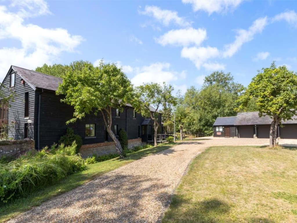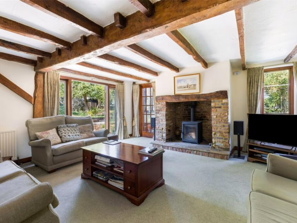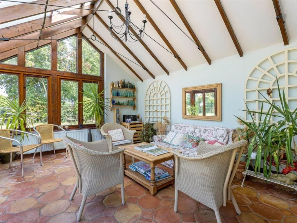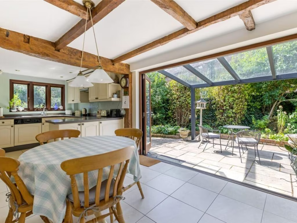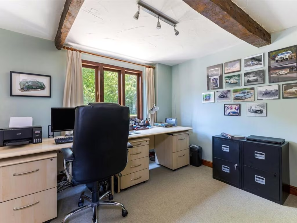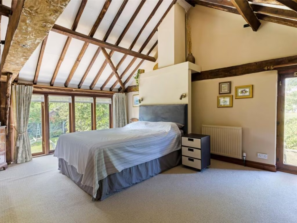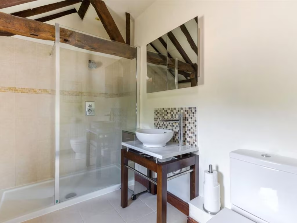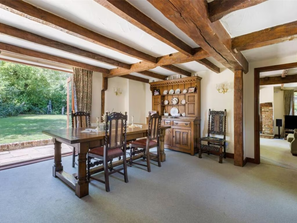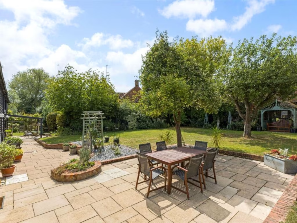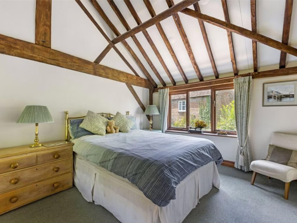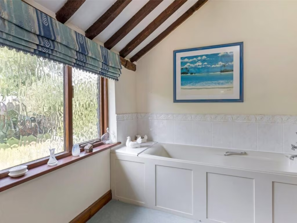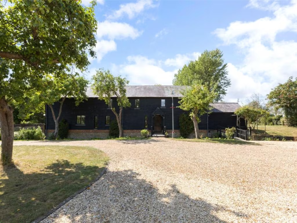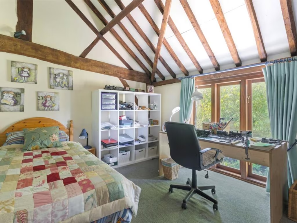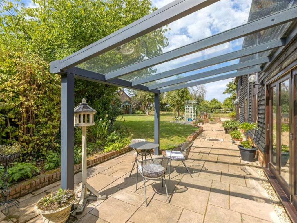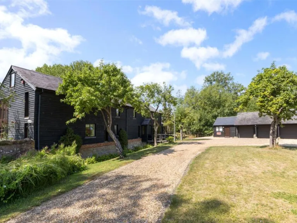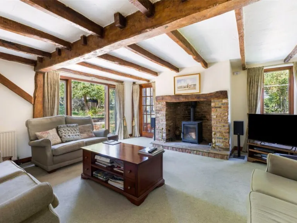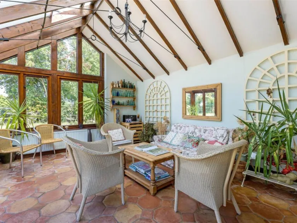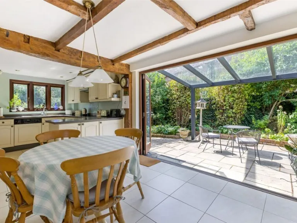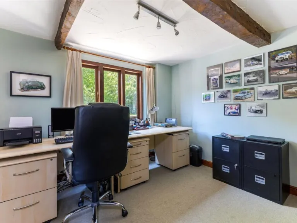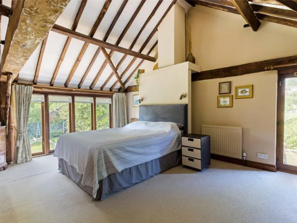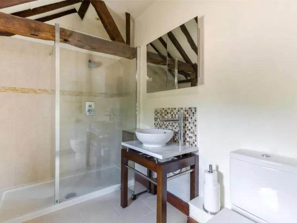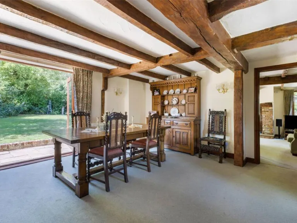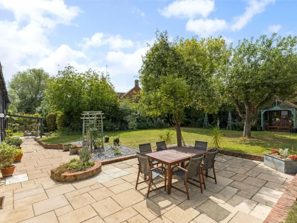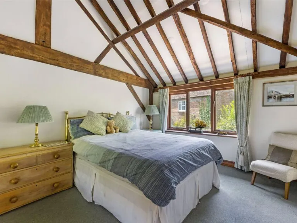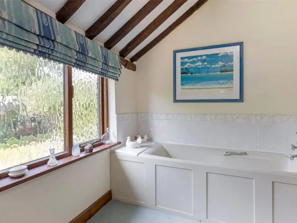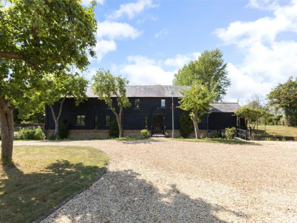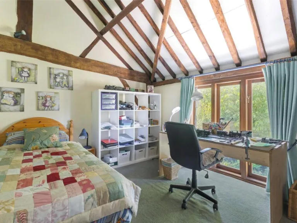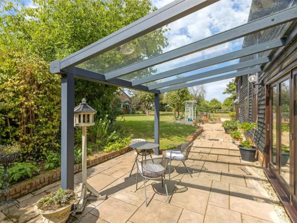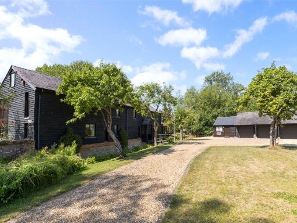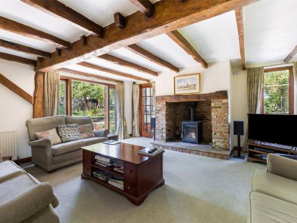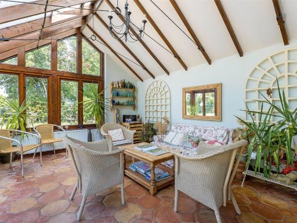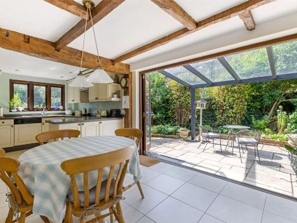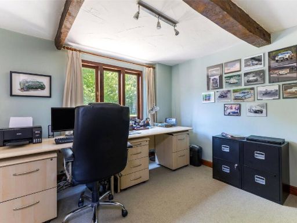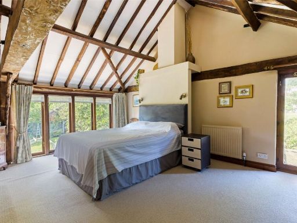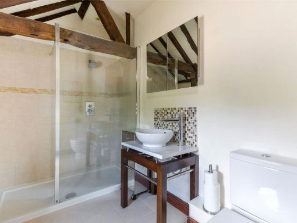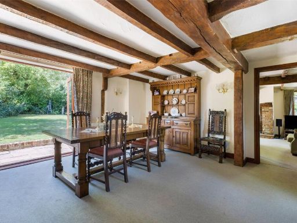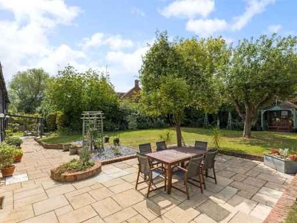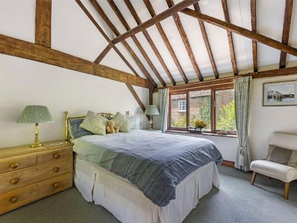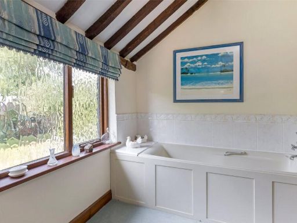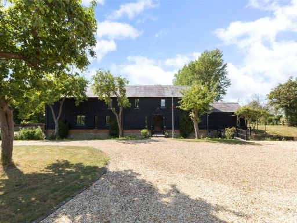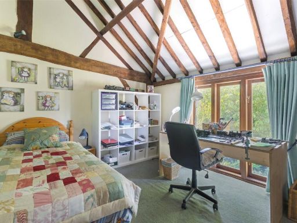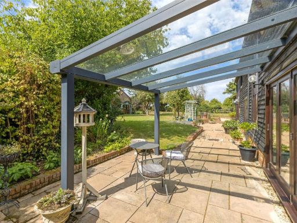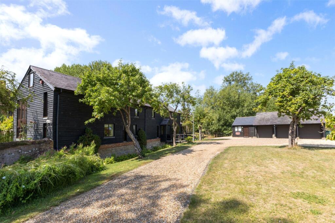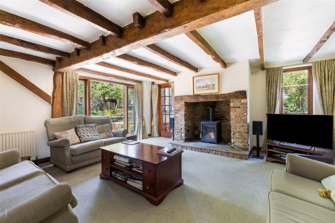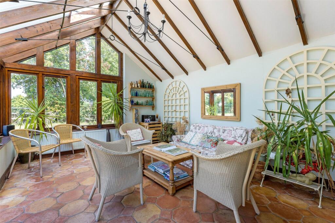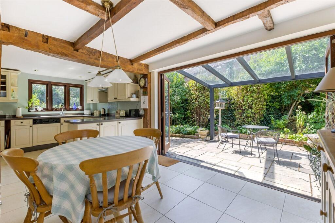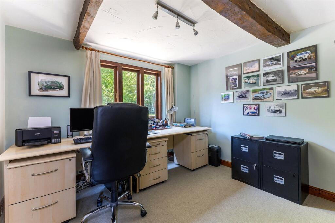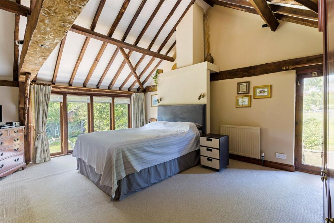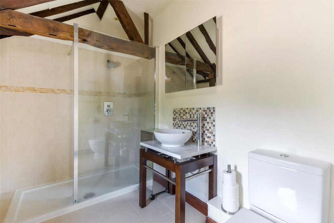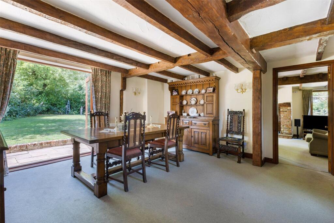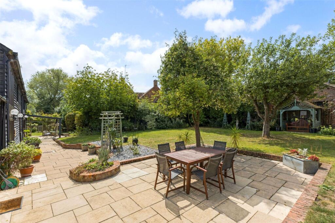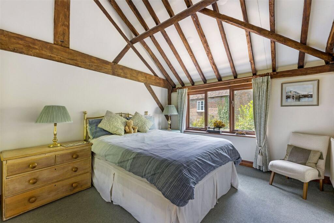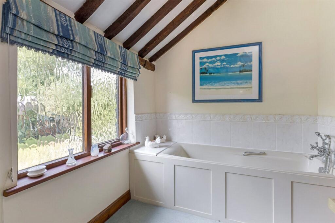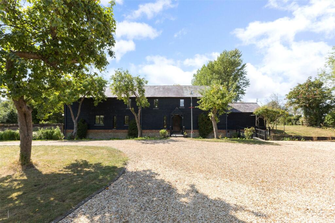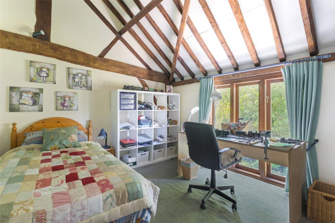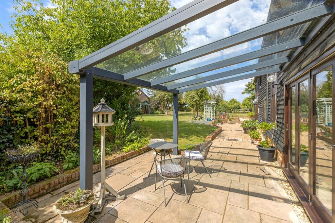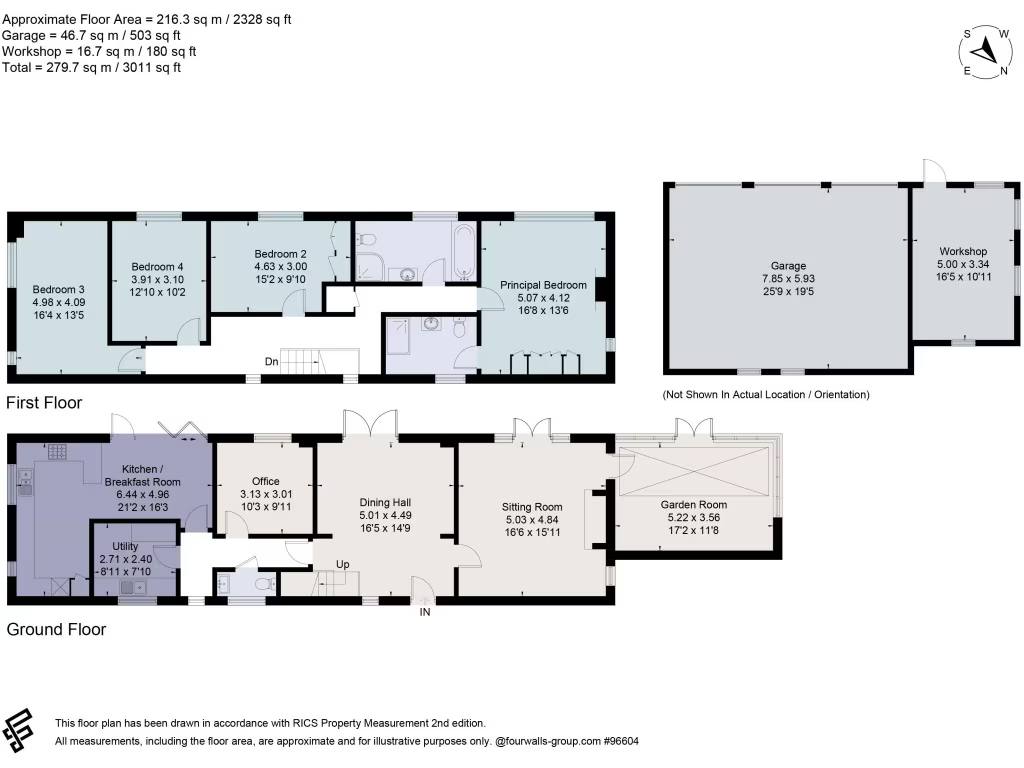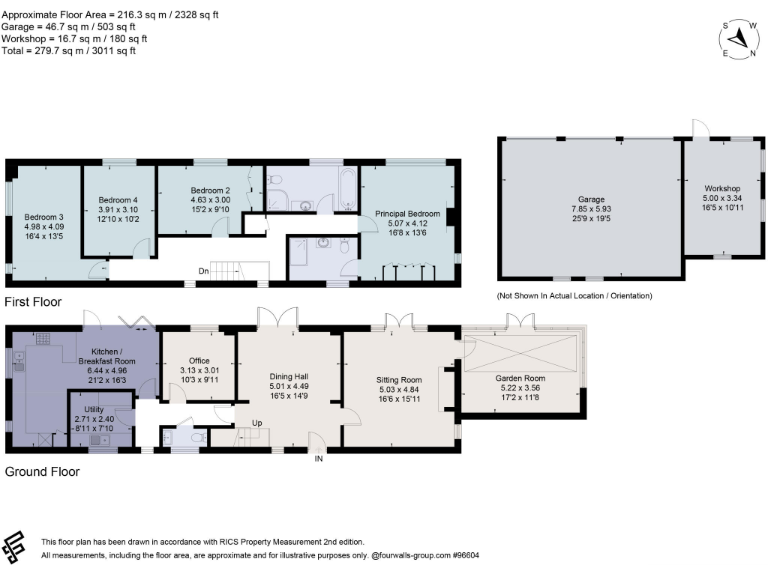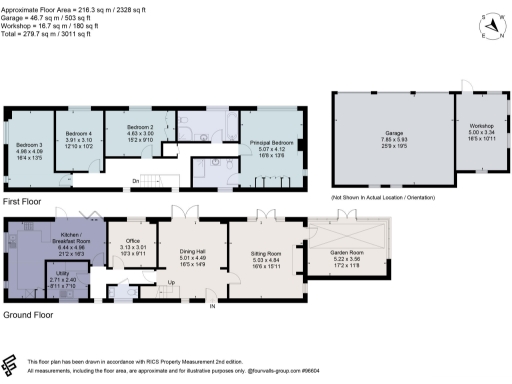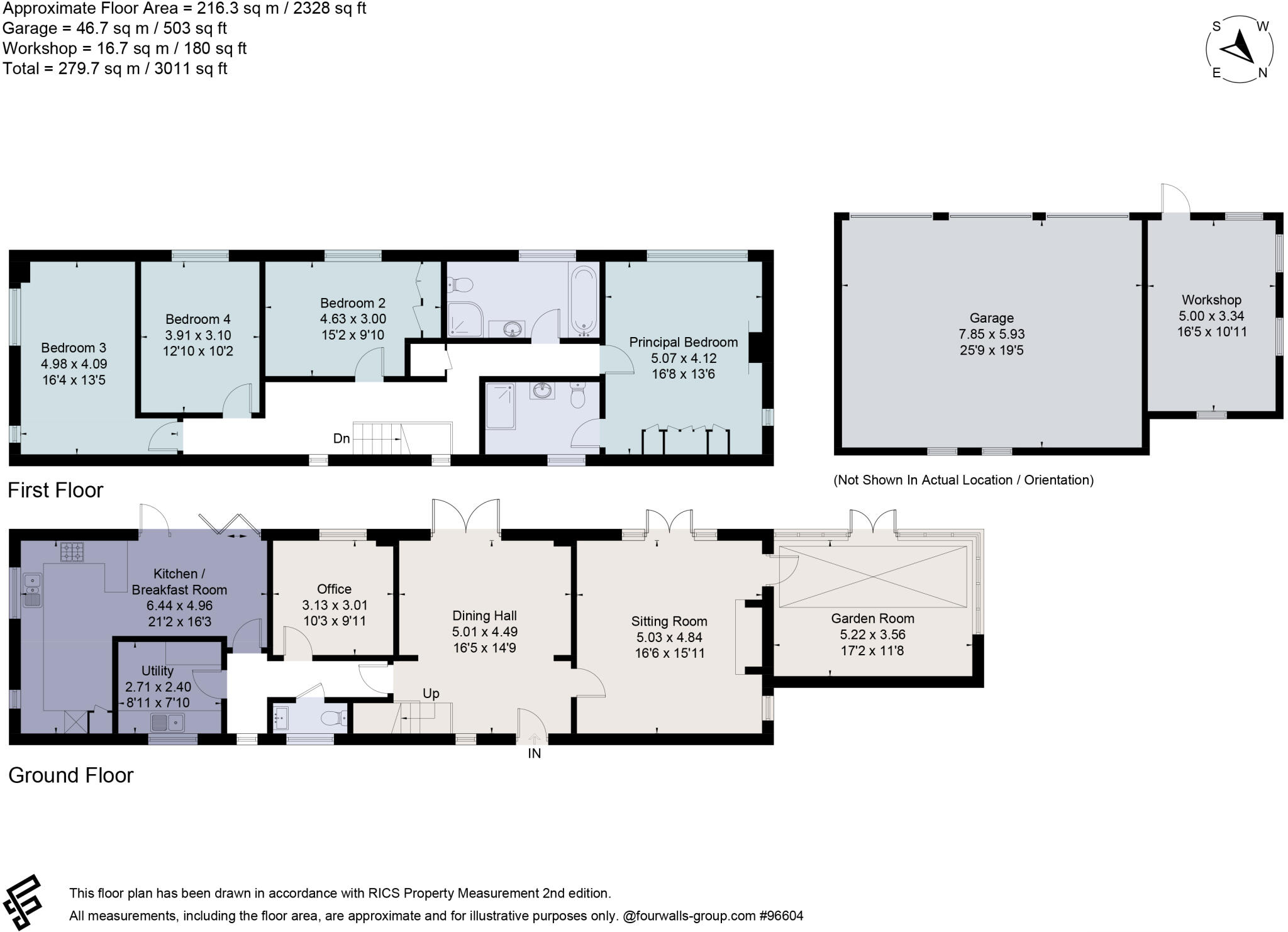Summary - Brookley Barn, Thame Road, Longwick HP27 9SW
4 bed 2 bath Detached
Spacious four‑bed barn conversion with triple garage, large garden and rural views — ideal family home.
Spacious 4-bed barn conversion with 3,011 sq ft of accommodation
Large lawned garden backing onto open fields, very large plot
Triple detached garage plus adjoining outbuilding/workshop
Four reception rooms, dedicated office and versatile hobby room
Principal vaulted bedroom with exposed beams and en suite
EPC C; mains gas boiler and radiators, double glazed (install date unknown)
Slow broadband speeds and average mobile signal — connectivity limited
Neighbour has right of way over driveway; council tax quite expensive
Set within the sought-after village of Longwick, Brookley Barn is a spacious, characterful barn conversion ideal for families seeking countryside living with good links to Oxford and London. The property offers generous living space across multiple reception rooms, a large vaulted principal bedroom with en suite, and a versatile outbuilding that could serve as a home office, studio or hobby room. The rear garden backs onto open fields, providing privacy and attractive rural views.
The house retains many period features — exposed beams, high vaulted ceilings, inglenook fireplace and French doors — giving a warm, rustic character. Practical assets include a detached triple garage, greenhouse, mature planted borders and a sweeping gravel driveway. Heating is mains gas-fed via boiler and radiators; the EPC is rated C.
Notable practical considerations: broadband speeds are slow, the neighbour has a right of way over the driveway, and council tax is described as quite expensive. The property was converted around 1985 from a circa-1800 barn and has solid brick walls with internal insulation. Services are mains-connected but have not been tested.
This home will suit families who value period character, space for home working and easy access to countryside amenities and good schools. Buyers seeking instant modern connectivity should note the slow broadband and consider upgrades; those wanting further modernisation may find potential in the outbuilding and spacious plans.
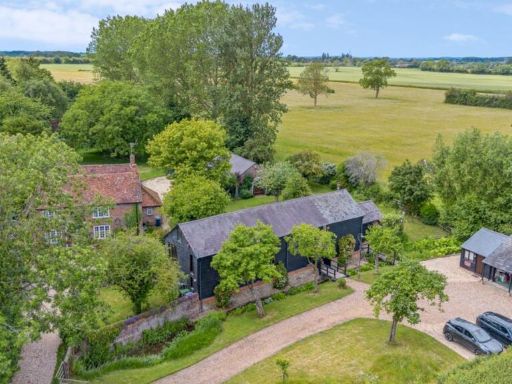 4 bedroom detached house for sale in Thame Road, Longwick, HP27 — £1,100,000 • 4 bed • 2 bath • 2344 ft²
4 bedroom detached house for sale in Thame Road, Longwick, HP27 — £1,100,000 • 4 bed • 2 bath • 2344 ft²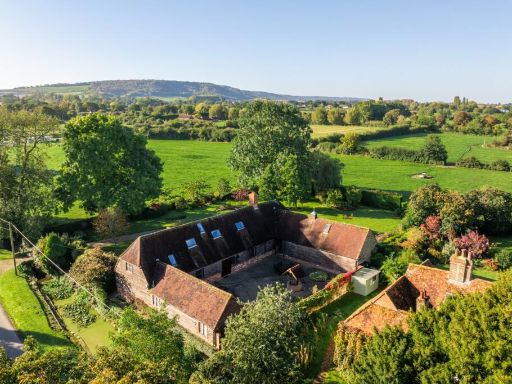 4 bedroom barn conversion for sale in Sandpit Lane, Bledlow, Princes Risborough, Buckinghamshire, HP27 — £1,395,000 • 4 bed • 3 bath • 3351 ft²
4 bedroom barn conversion for sale in Sandpit Lane, Bledlow, Princes Risborough, Buckinghamshire, HP27 — £1,395,000 • 4 bed • 3 bath • 3351 ft²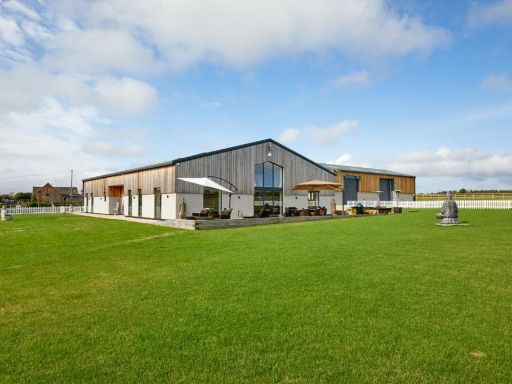 5 bedroom detached house for sale in Bicester Road, Oakley, Aylesbury, Buckinghamshire, HP18 — £2,200,000 • 5 bed • 3 bath • 8419 ft²
5 bedroom detached house for sale in Bicester Road, Oakley, Aylesbury, Buckinghamshire, HP18 — £2,200,000 • 5 bed • 3 bath • 8419 ft²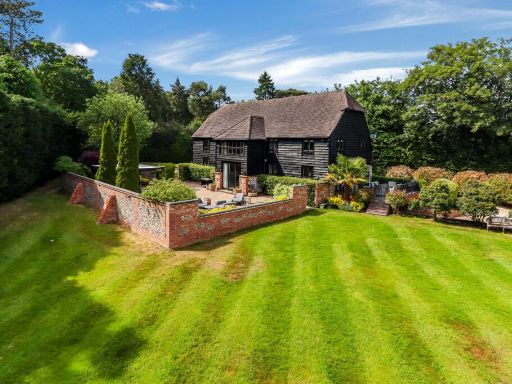 5 bedroom barn conversion for sale in Bowstridge Lane, Chalfont St Giles, HP8 — £2,500,000 • 5 bed • 4 bath • 4493 ft²
5 bedroom barn conversion for sale in Bowstridge Lane, Chalfont St Giles, HP8 — £2,500,000 • 5 bed • 4 bath • 4493 ft²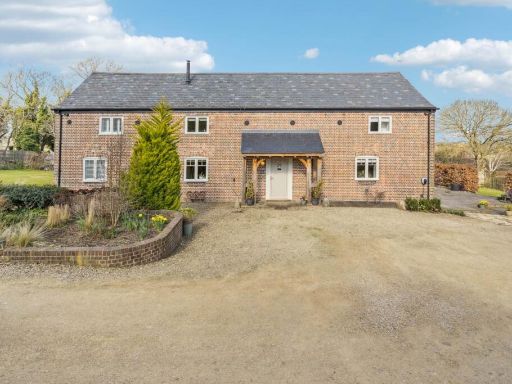 4 bedroom barn conversion for sale in Lee Road, Saunderton Lee, Princes Risborough, United Kingdom, HP27 — £1,395,000 • 4 bed • 4 bath • 3326 ft²
4 bedroom barn conversion for sale in Lee Road, Saunderton Lee, Princes Risborough, United Kingdom, HP27 — £1,395,000 • 4 bed • 4 bath • 3326 ft²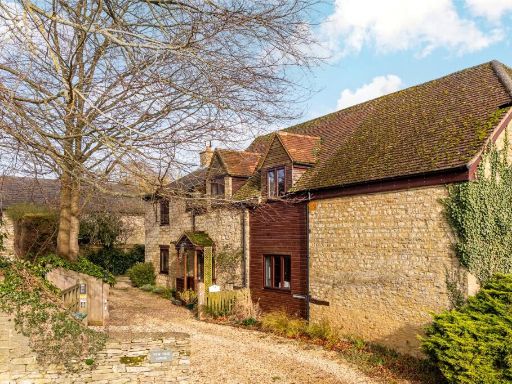 4 bedroom barn conversion for sale in Fulwell Road, Westbury, Buckinghamshire, NN13 — £575,000 • 4 bed • 2 bath • 2437 ft²
4 bedroom barn conversion for sale in Fulwell Road, Westbury, Buckinghamshire, NN13 — £575,000 • 4 bed • 2 bath • 2437 ft²