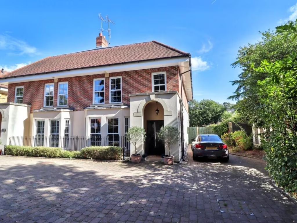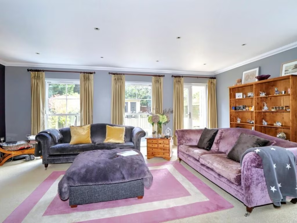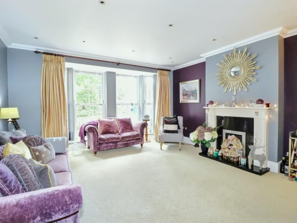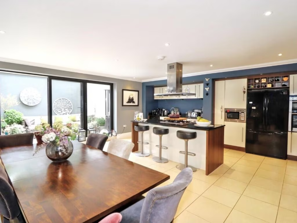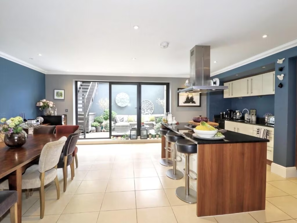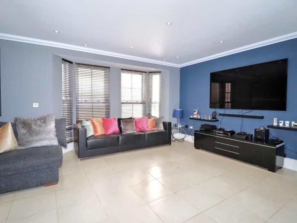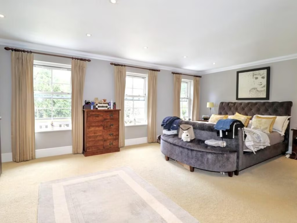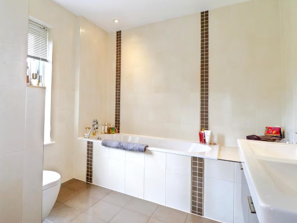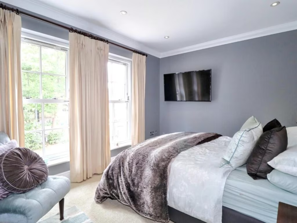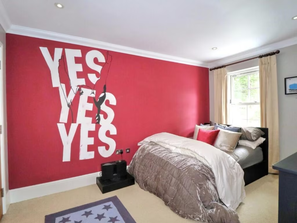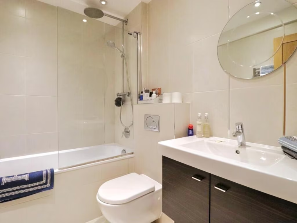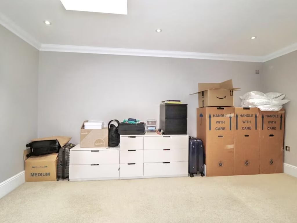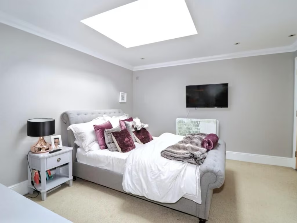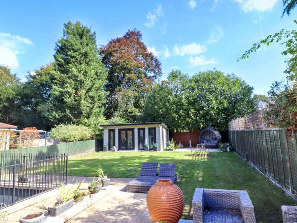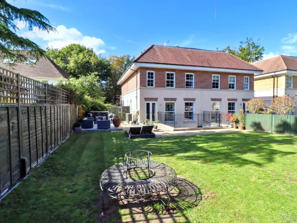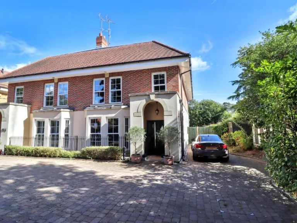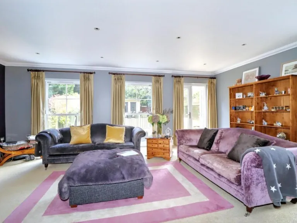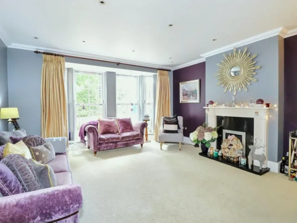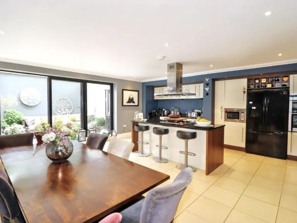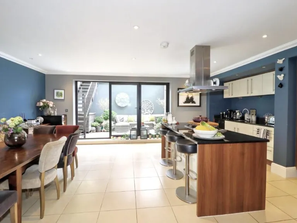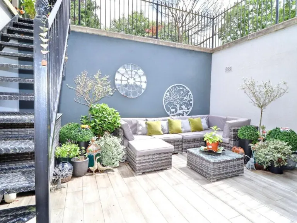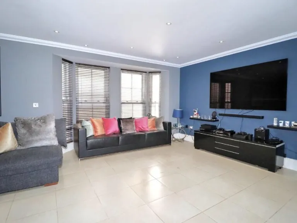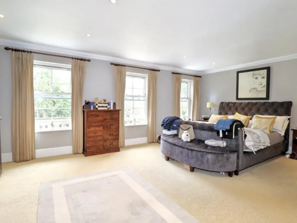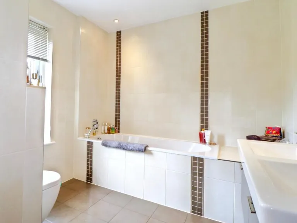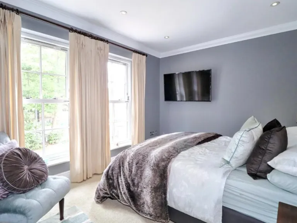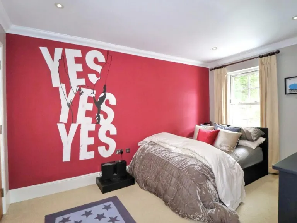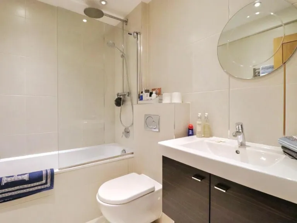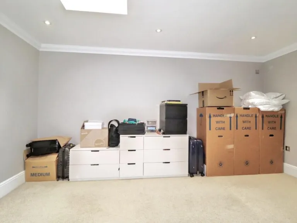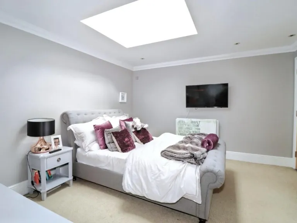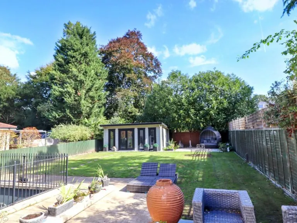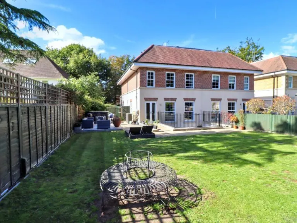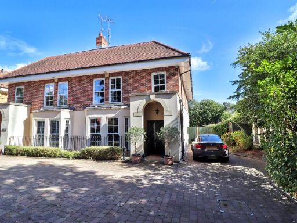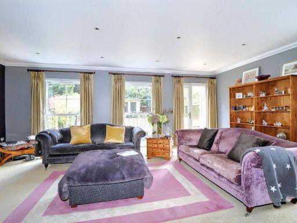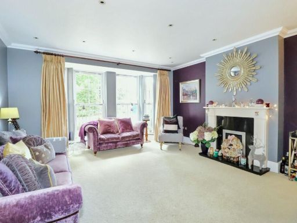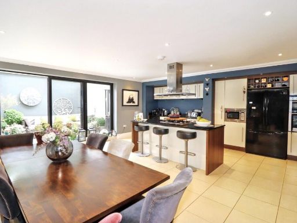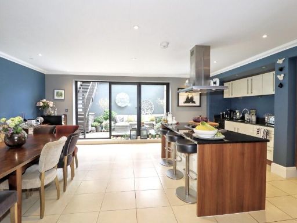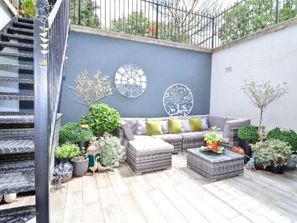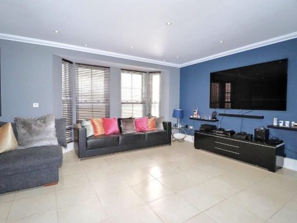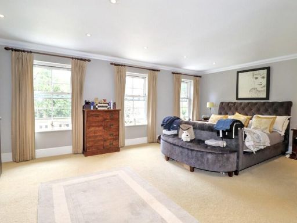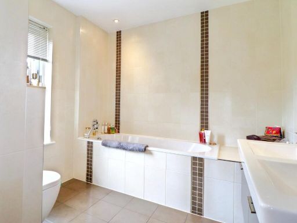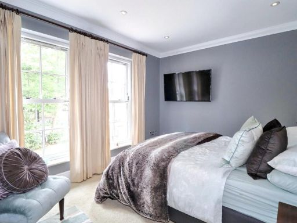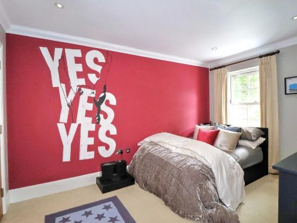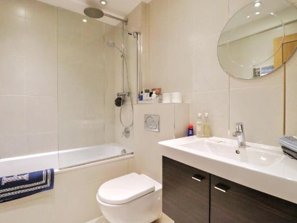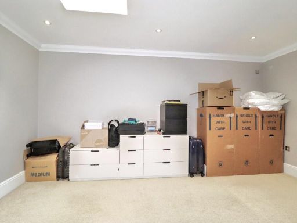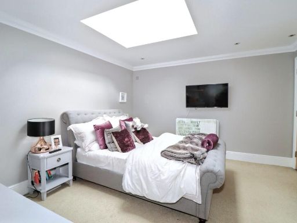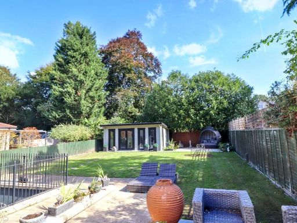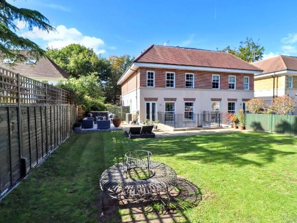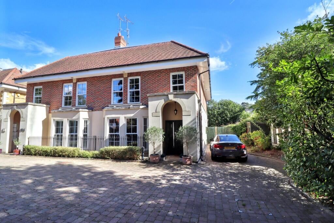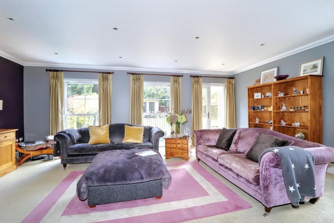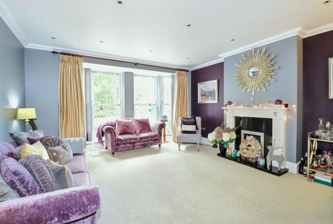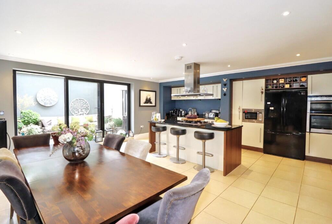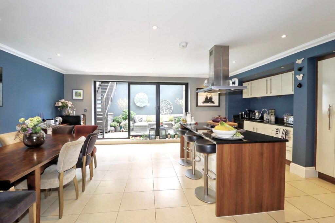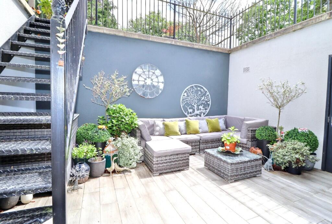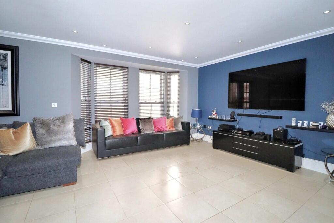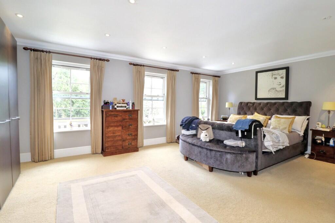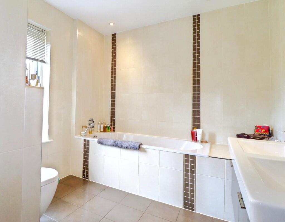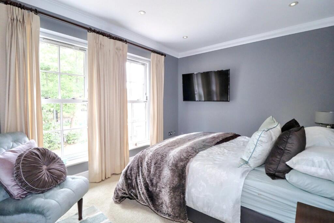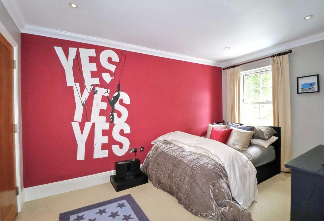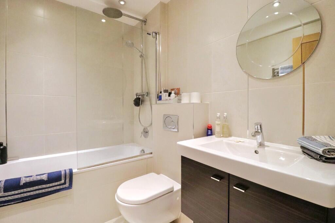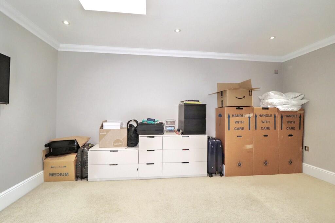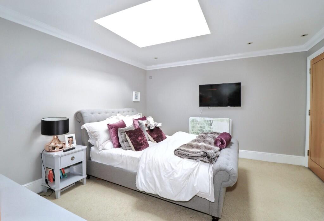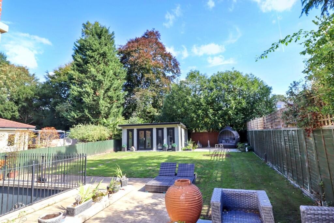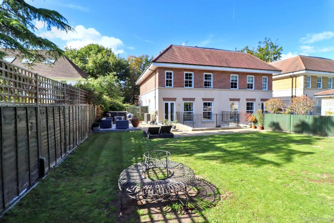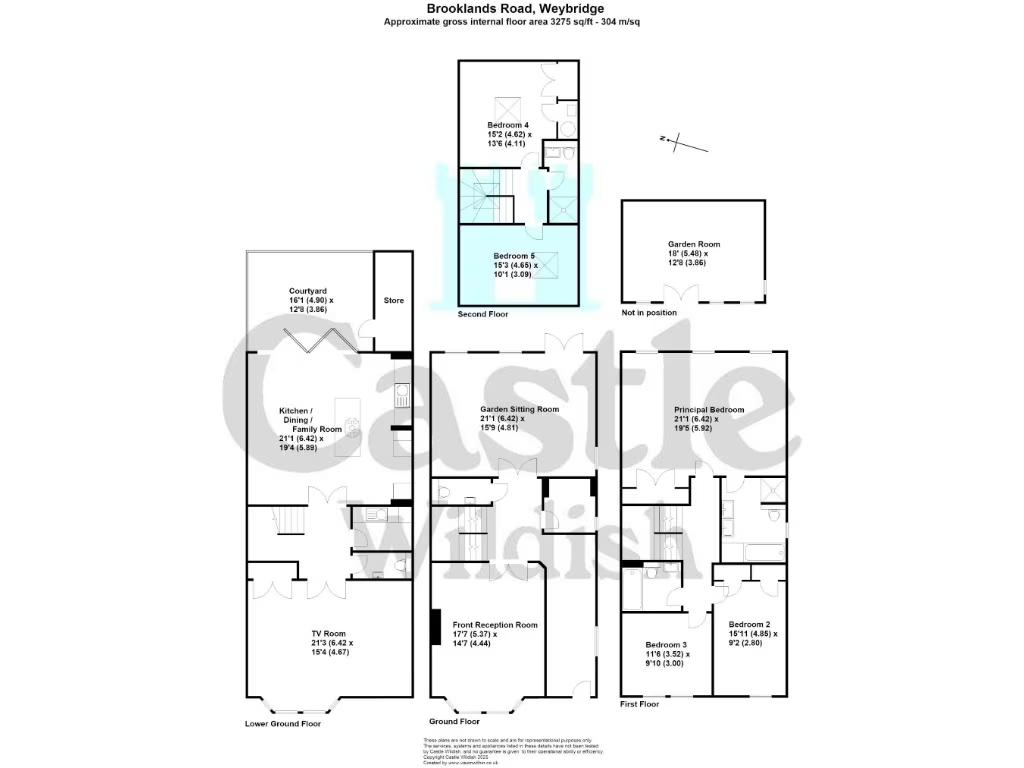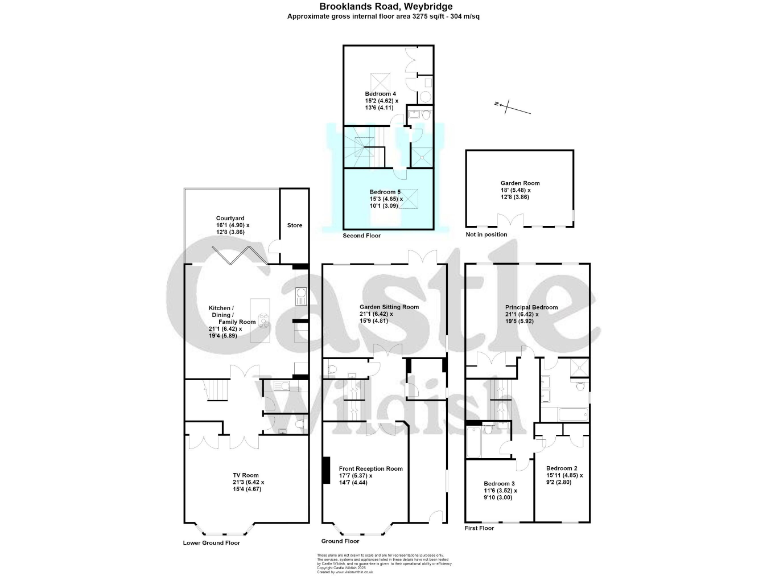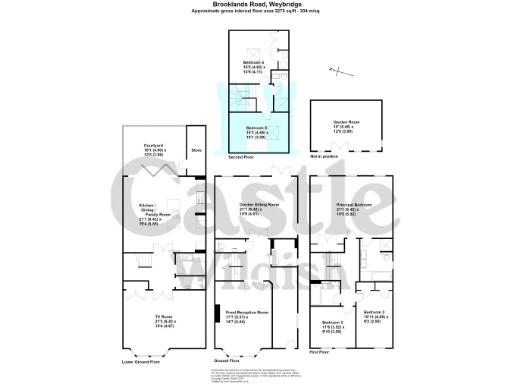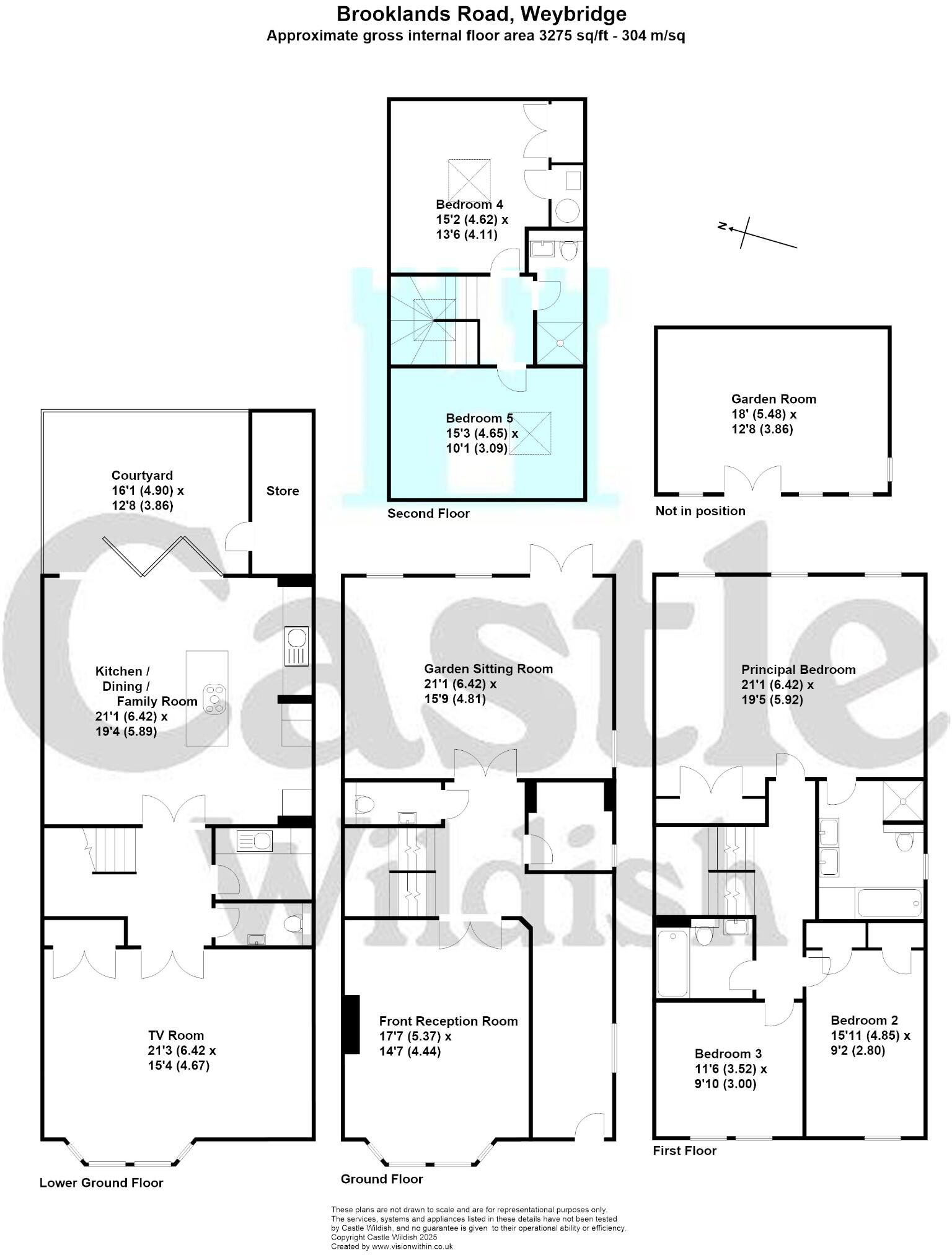Summary - THE LAURELS, 244 BROOKLANDS ROAD WEYBRIDGE KT13 0RD
5 bed 3 bath Semi-Detached
Large family house with huge kitchen, off-street parking and no onward chain.
Five double bedrooms across four floors, master with full en suite
Huge fitted kitchen breakfast/day room with internal courtyard access
Three large reception rooms plus cinema/TV room and utility/cloakroom
Block-paved driveway for several cars; side drive with garage potential (STPP)
Pleasant rear garden with two patios and garden cabin/office
Walking distance to Weybridge station and excellent local schools
Constructed 2007–2011; double glazing and mains gas central heating
Top-floor bedrooms share a shower room; garage needs planning permission
This spacious five double-bedroom semi offers flexible family living across four floors, presented with practical, well-maintained finishes and sold with no onward chain. The layout suits growing families who need separate reception spaces, a very large kitchen/day room and good off-street parking. Constructed 2007–2011 with double glazing and gas central heating, the house combines modern build quality with traditional exterior character shown in the images.
The hub of the home is the huge fitted kitchen breakfast/day room on the lower ground floor, which opens onto an internal courtyard and provides access to useful storage and a garden cabin. Three separate reception rooms — including a front cinema/TV room and a rear reception opening to the garden — give clear zones for adults, children and entertaining. The master bedroom benefits from a full en suite; two top-floor bedrooms share a shower room, which works well for older children or guests.
Outside, a large block-paved driveway and side drive provide parking for several cars, with scope to build a garage subject to planning permission. The rear garden is a generous plot with two sunny patio areas and a lawn leading to the garden cabin/office — ideal for flexible use but with external maintenance required as with any large garden.
Practical nearby benefits include walking distance to Weybridge mainline station, strong local schools (several ranked in the top 10% locally), fast broadband and very low local crime. Notable constraints: the property is described as average overall size for its footprint, the top-floor bedrooms share a single shower room, and any garage construction would need planning permission. Overall this is a roomy, family-focused home with good potential to reconfigure or extend subject to consents.
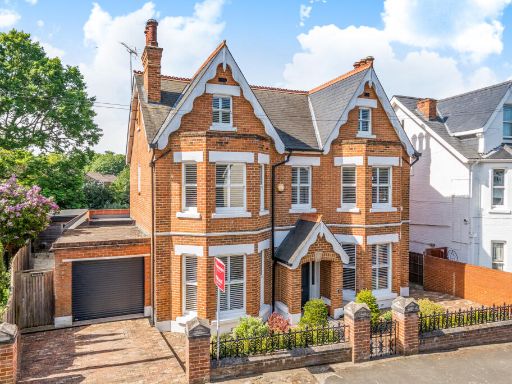 5 bedroom detached house for sale in Windsor Walk, Weybridge, KT13 — £1,875,000 • 5 bed • 4 bath • 2928 ft²
5 bedroom detached house for sale in Windsor Walk, Weybridge, KT13 — £1,875,000 • 5 bed • 4 bath • 2928 ft²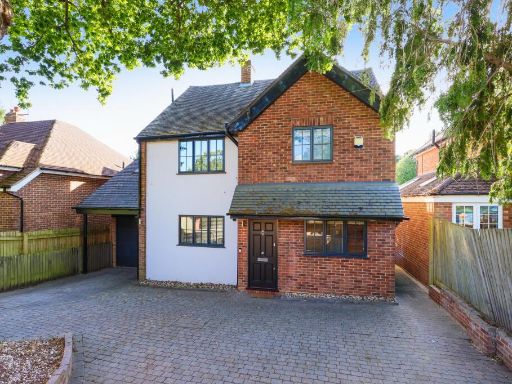 4 bedroom detached house for sale in Chaucer Avenue, Weybridge, Surrey, KT13 — £1,400,000 • 4 bed • 2 bath • 2636 ft²
4 bedroom detached house for sale in Chaucer Avenue, Weybridge, Surrey, KT13 — £1,400,000 • 4 bed • 2 bath • 2636 ft²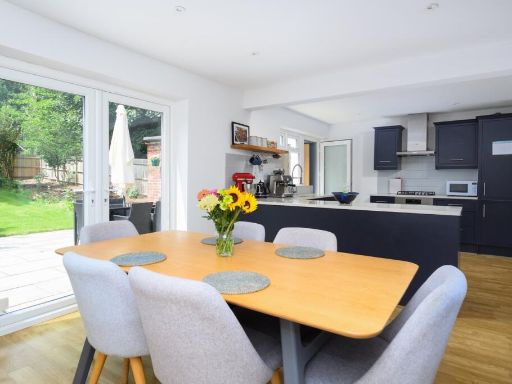 4 bedroom end of terrace house for sale in Locke King Road, Weybridge, KT13 — £625,000 • 4 bed • 1 bath • 1255 ft²
4 bedroom end of terrace house for sale in Locke King Road, Weybridge, KT13 — £625,000 • 4 bed • 1 bath • 1255 ft²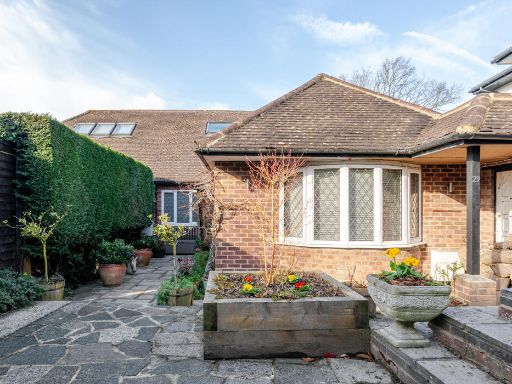 4 bedroom semi-detached house for sale in Brooklands Road, Weybridge, KT13 — £800,000 • 4 bed • 3 bath • 1430 ft²
4 bedroom semi-detached house for sale in Brooklands Road, Weybridge, KT13 — £800,000 • 4 bed • 3 bath • 1430 ft²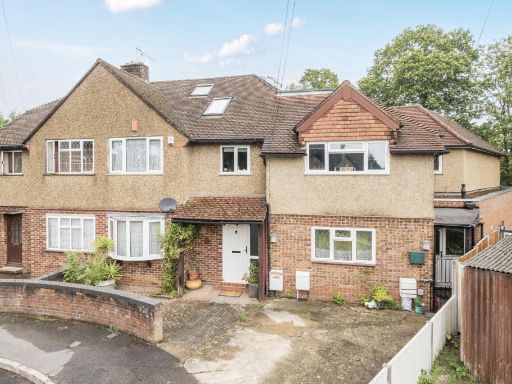 5 bedroom semi-detached house for sale in Segrave Close, Weybridge, KT13 — £825,000 • 5 bed • 3 bath • 2520 ft²
5 bedroom semi-detached house for sale in Segrave Close, Weybridge, KT13 — £825,000 • 5 bed • 3 bath • 2520 ft²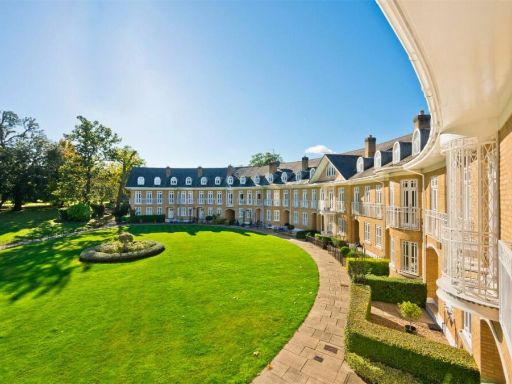 6 bedroom terraced house for sale in Lakeside Grange, Weybridge, Surrey, KT13 — £1,395,000 • 6 bed • 3 bath • 2767 ft²
6 bedroom terraced house for sale in Lakeside Grange, Weybridge, Surrey, KT13 — £1,395,000 • 6 bed • 3 bath • 2767 ft²