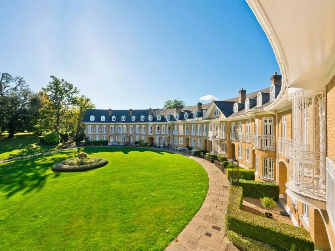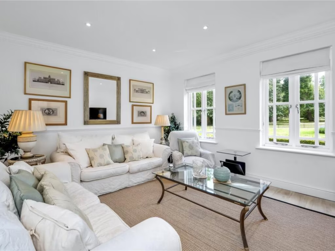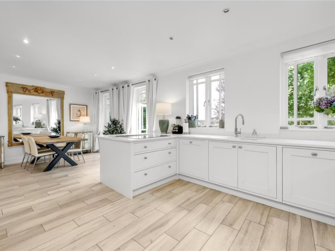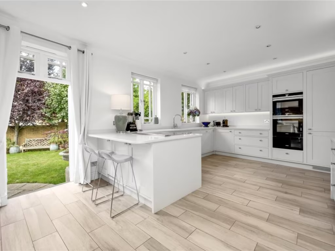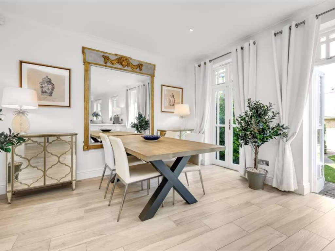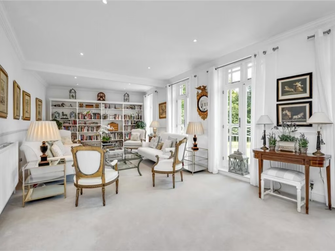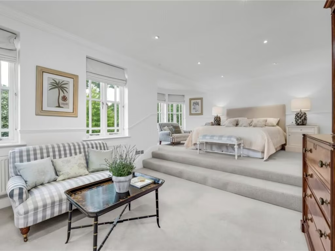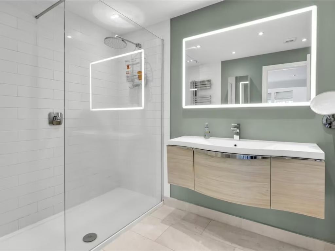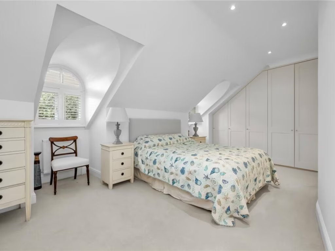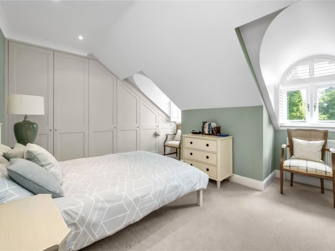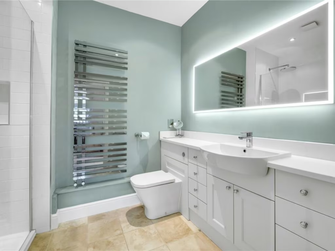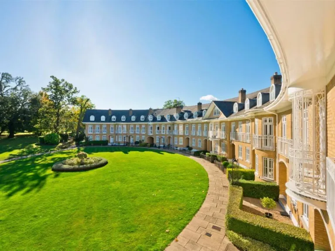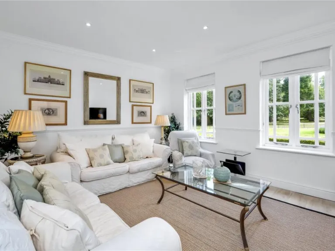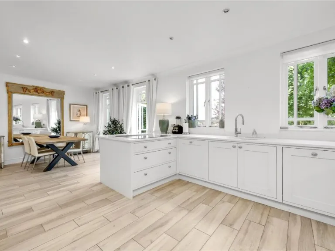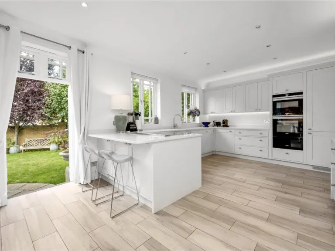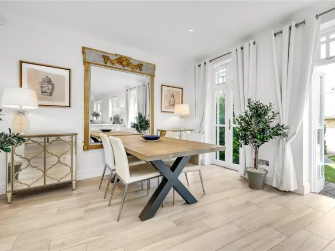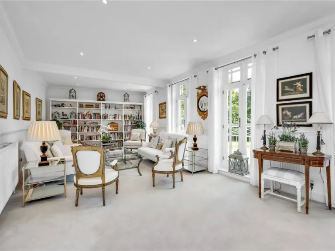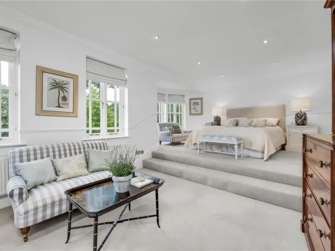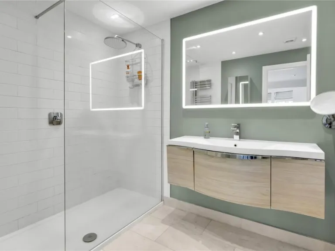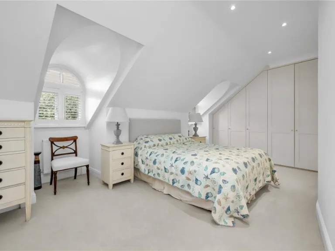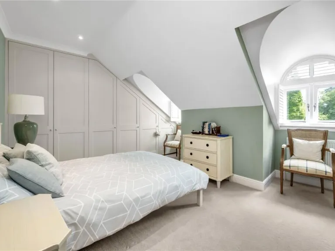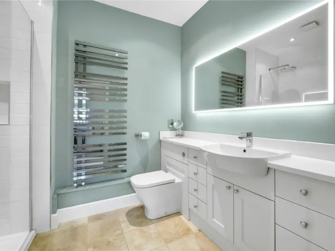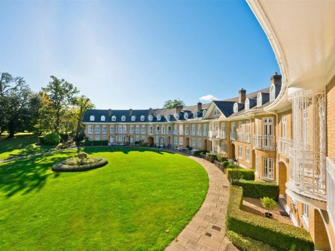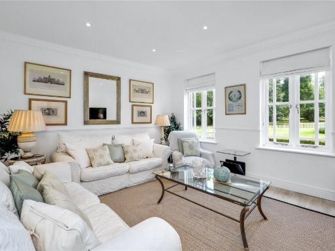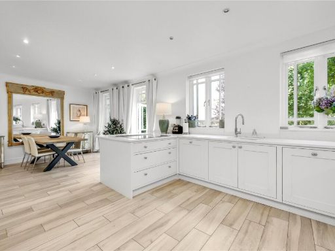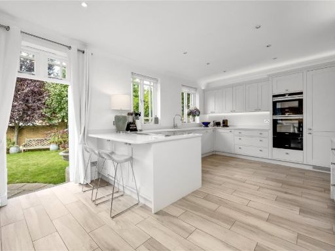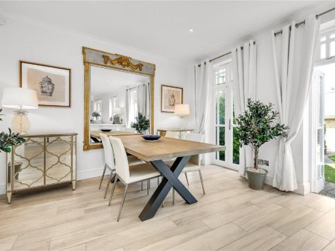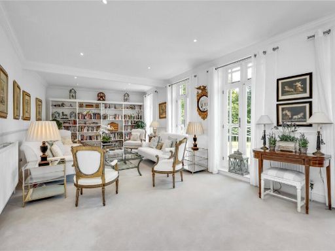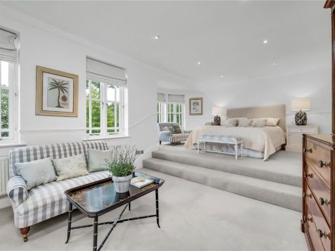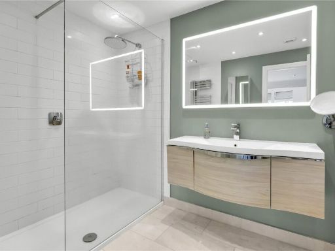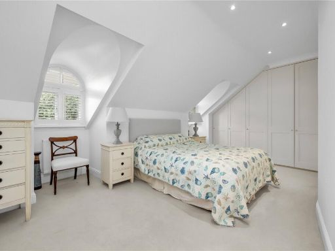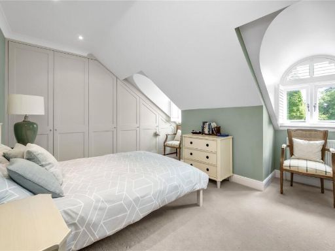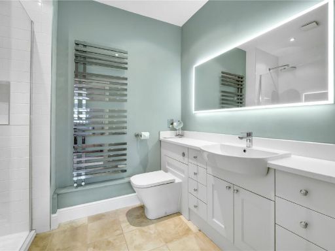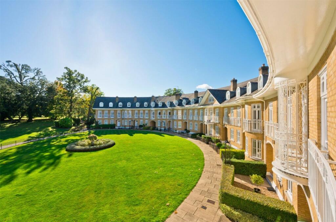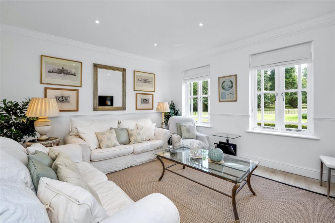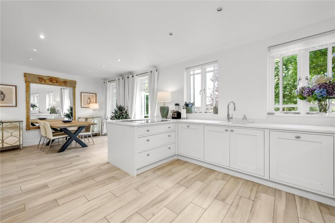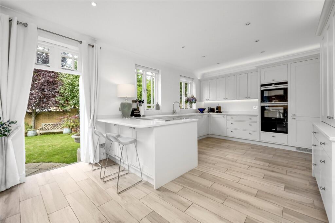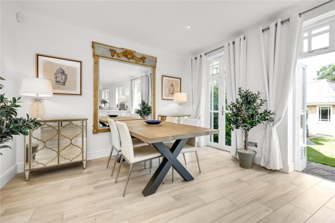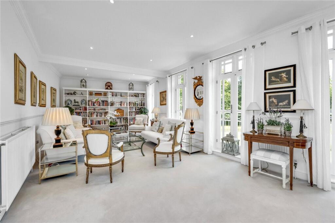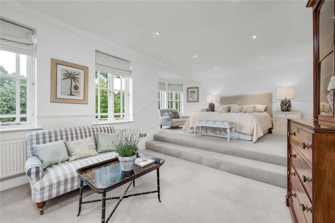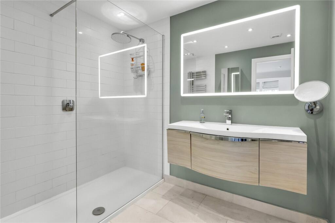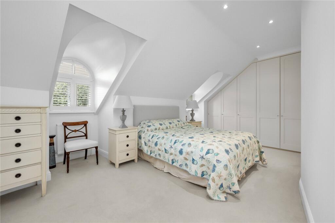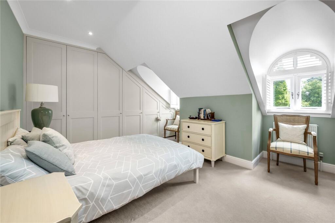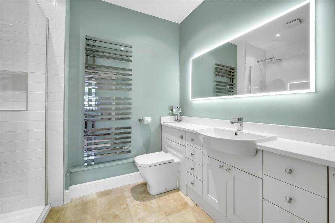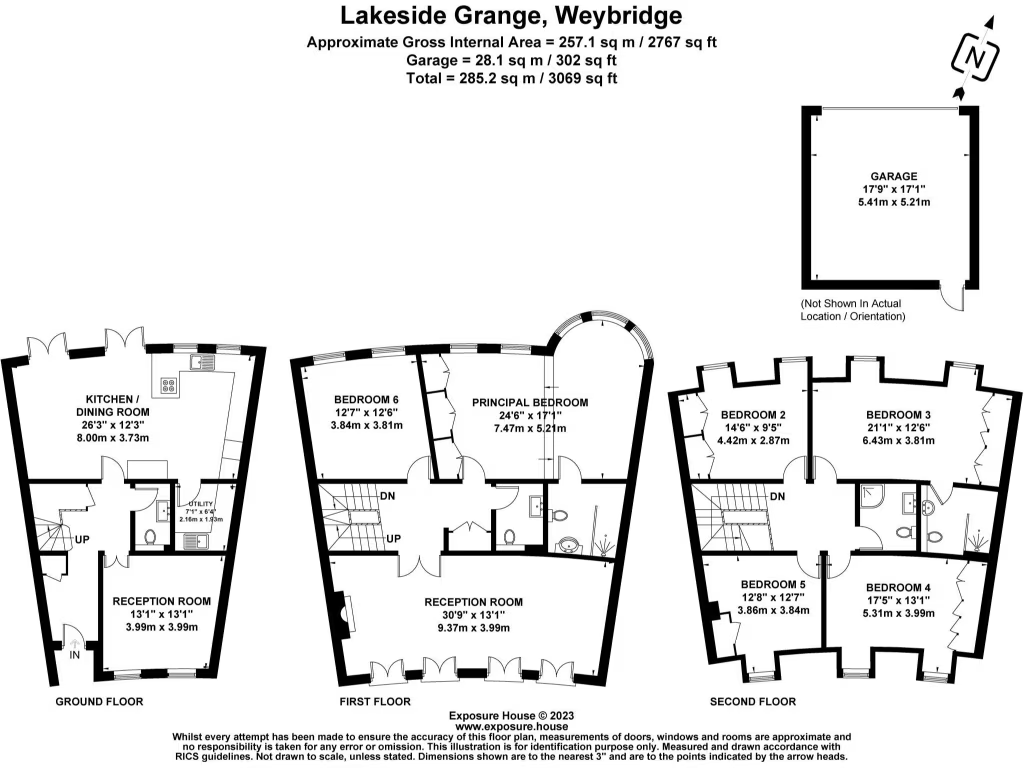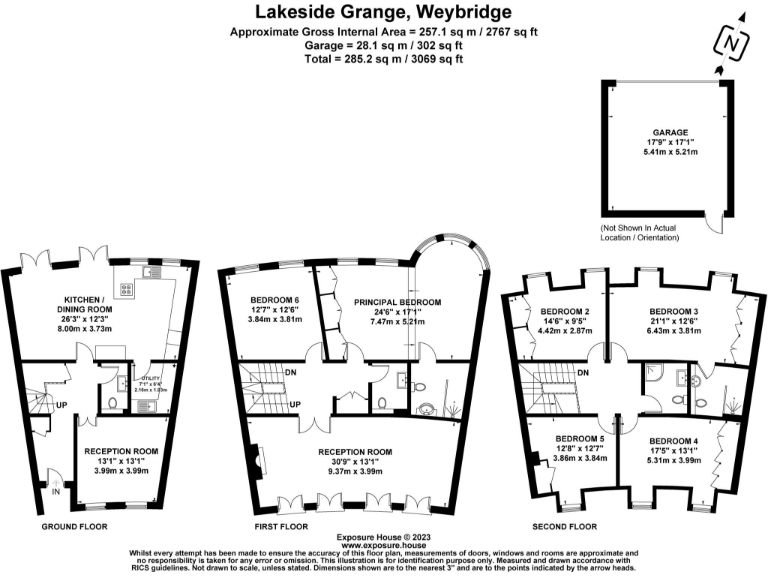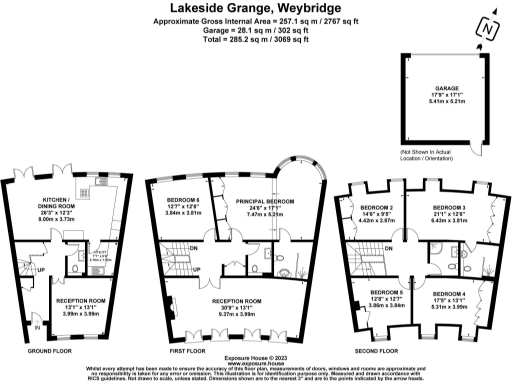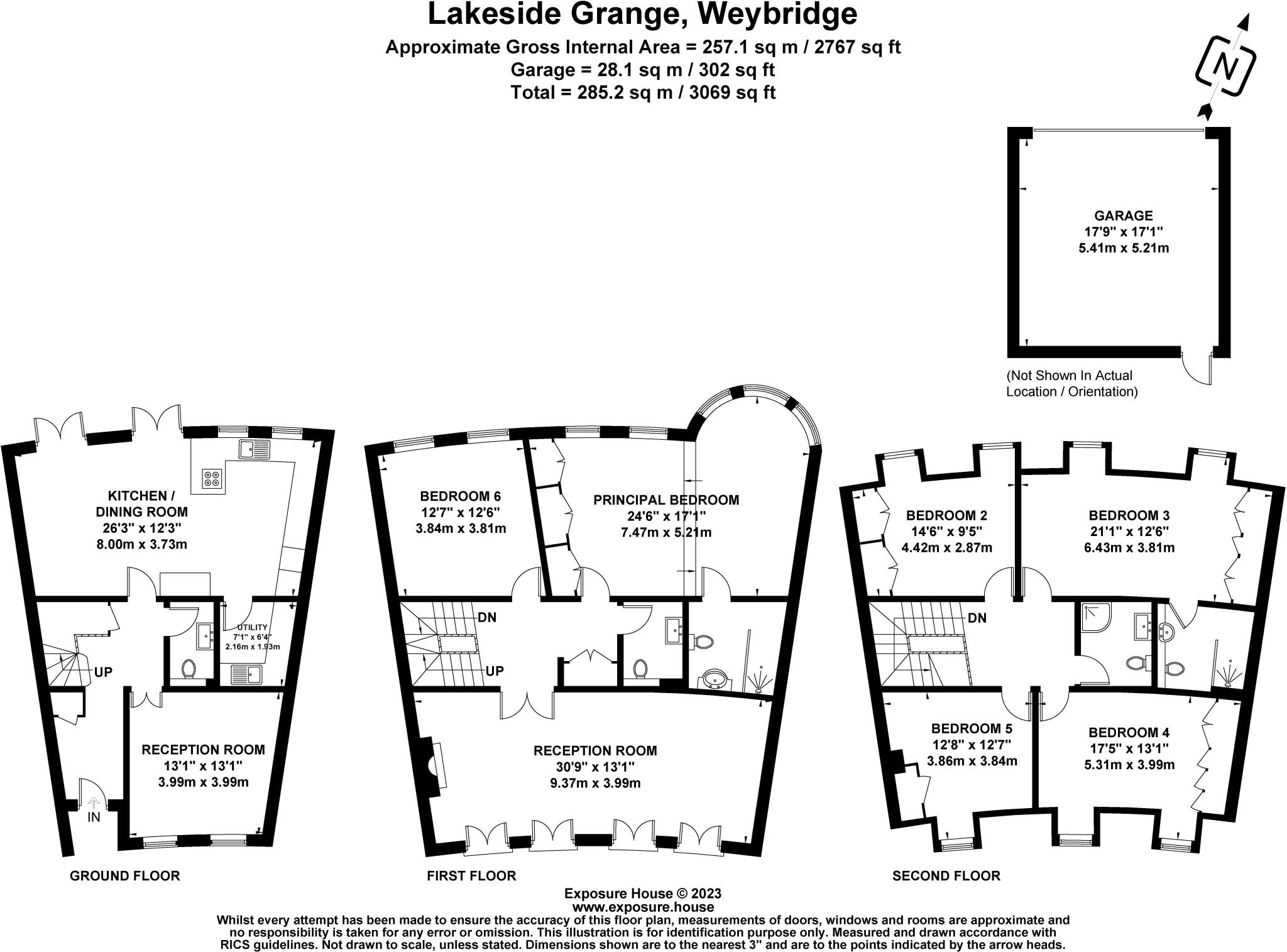Summary - 18 LAKESIDE GRANGE WEYBRIDGE KT13 9ZE
6 bed 3 bath Terraced
Spacious gated townhouse with double garage and private garden, one mile from Weybridge High Street.
Six bedrooms, three bathrooms across ~2,767 sq ft
Set within a gated, classically styled development inspired by Bath’s Royal Crescent, this substantial six‑bedroom mid‑terrace provides generous family space across approximately 2,767 sq ft. The layout centres on a kitchen/dining room with underfloor heating, Siemens integrated appliances and French doors to a private, screened rear garden and direct access to a double garage. High ceilings, large windows and a formal first‑floor reception room with a full‑width Juliette balcony create light and a sense of grandeur.
The house is presented in modern, neutral décor ready for immediate occupation, with practical features including a separate utility with Bosch appliances, mains gas boiler and double glazing. Communal grounds and on‑site communal parking add convenience; there is no flood risk for this location. EPC rating C and construction from the early 1990s mean the property is efficient by its age but not brand new.
Occupying a quiet position about one mile from Weybridge High Street and close to well‑regarded primary and secondary schools, this home suits families seeking space, privacy and local amenities. Note the property is freehold but carries an average service charge of £2,400 per year and a very expensive council tax band — both important ownership costs to factor into the budget.
Overall this is a roomy, well‑appointed family townhouse in a private, affluent setting. It offers immediate liveability with scope for personalisation to maximise resale or long‑term comfort.
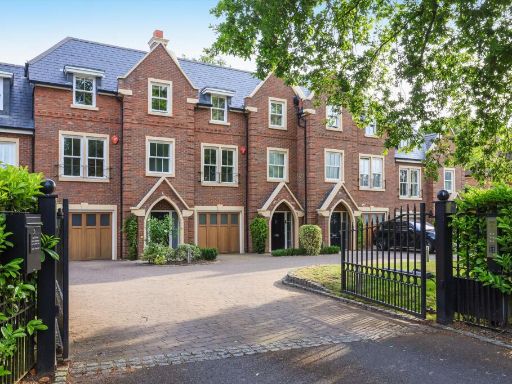 5 bedroom terraced house for sale in Larchfield Close, Weybridge, Surrey, KT13 — £1,600,000 • 5 bed • 4 bath • 2965 ft²
5 bedroom terraced house for sale in Larchfield Close, Weybridge, Surrey, KT13 — £1,600,000 • 5 bed • 4 bath • 2965 ft²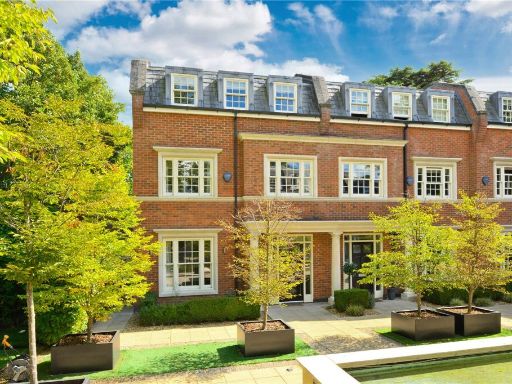 4 bedroom end of terrace house for sale in Warrenhurst Gardens, Weybridge, Surrey, KT13 — £1,495,000 • 4 bed • 3 bath • 3164 ft²
4 bedroom end of terrace house for sale in Warrenhurst Gardens, Weybridge, Surrey, KT13 — £1,495,000 • 4 bed • 3 bath • 3164 ft²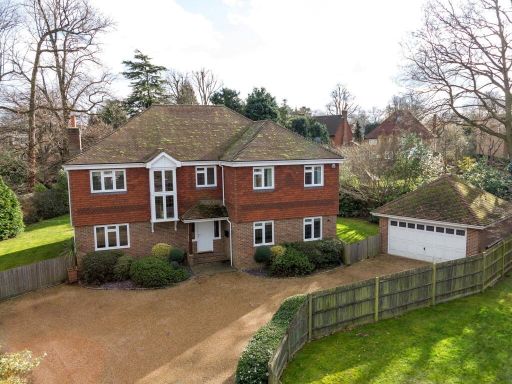 6 bedroom detached house for sale in The Mount, Weybridge, KT13 — £1,550,000 • 6 bed • 4 bath • 3480 ft²
6 bedroom detached house for sale in The Mount, Weybridge, KT13 — £1,550,000 • 6 bed • 4 bath • 3480 ft²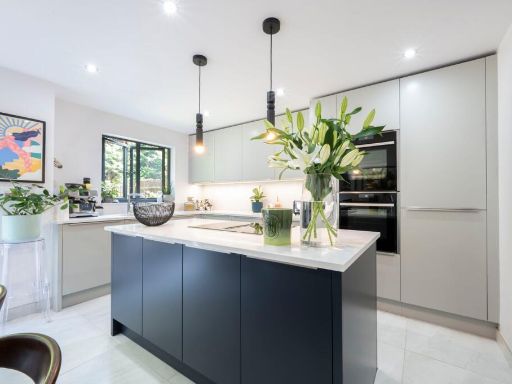 3 bedroom town house for sale in Sterling Place, Weybridge, KT13 — £900,000 • 3 bed • 2 bath • 1423 ft²
3 bedroom town house for sale in Sterling Place, Weybridge, KT13 — £900,000 • 3 bed • 2 bath • 1423 ft²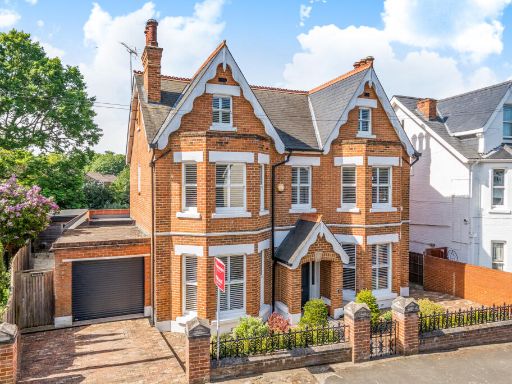 5 bedroom detached house for sale in Windsor Walk, Weybridge, KT13 — £1,875,000 • 5 bed • 4 bath • 2928 ft²
5 bedroom detached house for sale in Windsor Walk, Weybridge, KT13 — £1,875,000 • 5 bed • 4 bath • 2928 ft²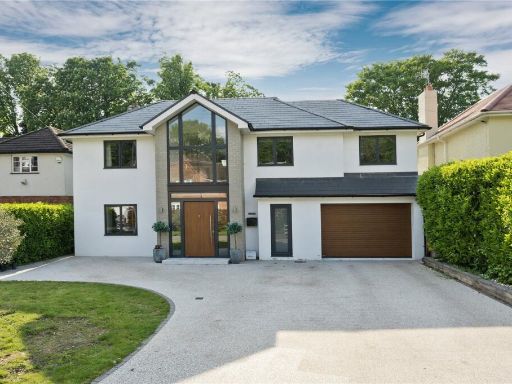 5 bedroom detached house for sale in The Fairway, Weybridge, Surrey, KT13 — £1,500,000 • 5 bed • 3 bath • 2377 ft²
5 bedroom detached house for sale in The Fairway, Weybridge, Surrey, KT13 — £1,500,000 • 5 bed • 3 bath • 2377 ft²