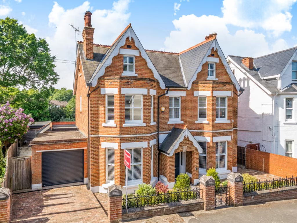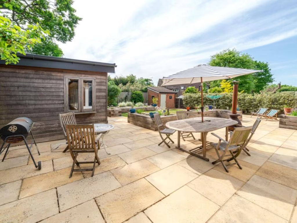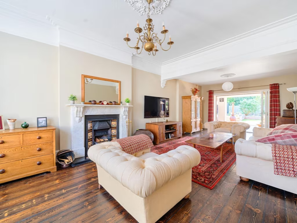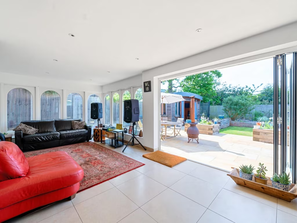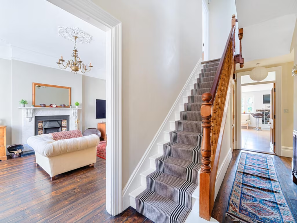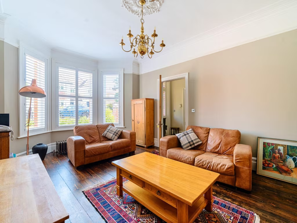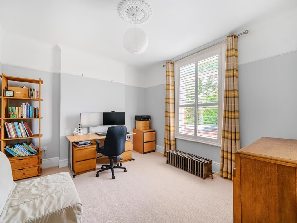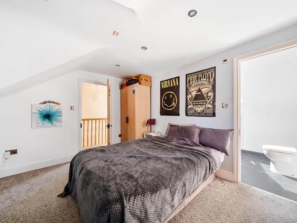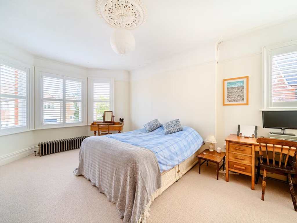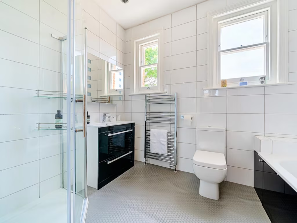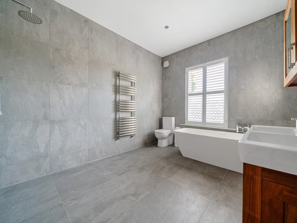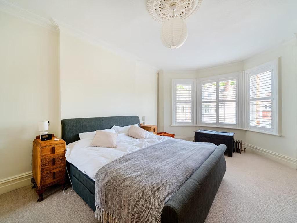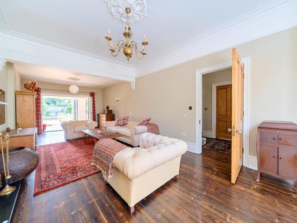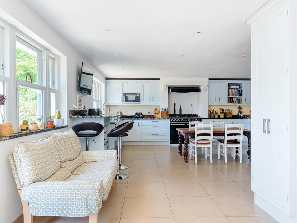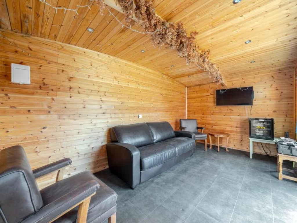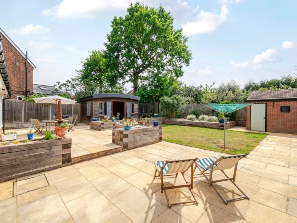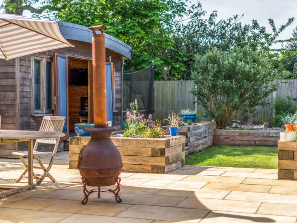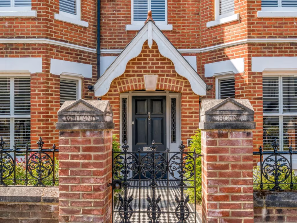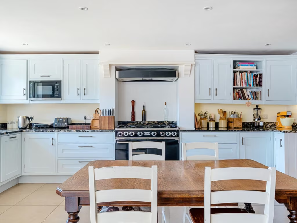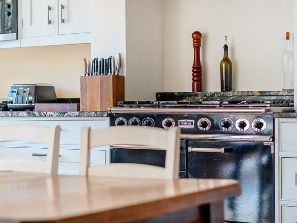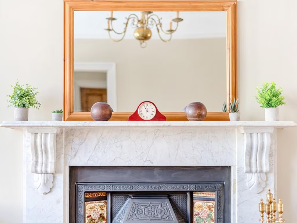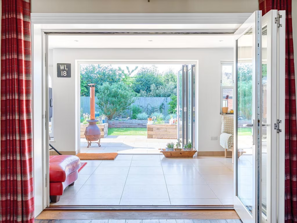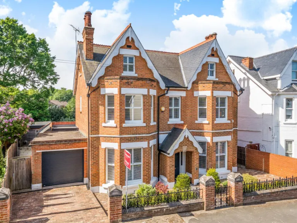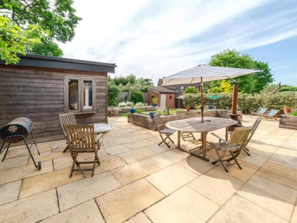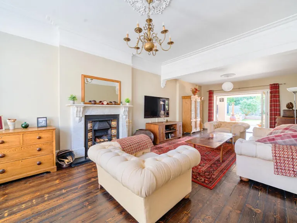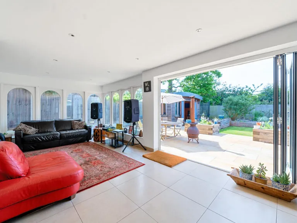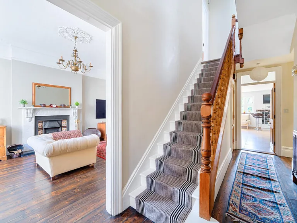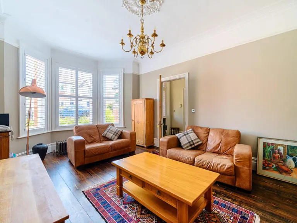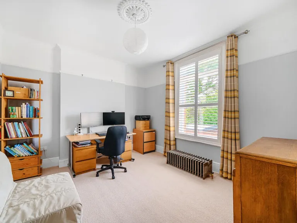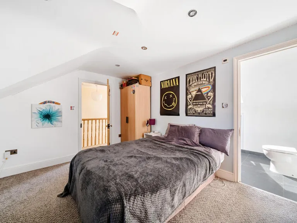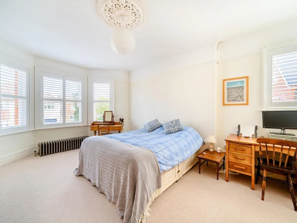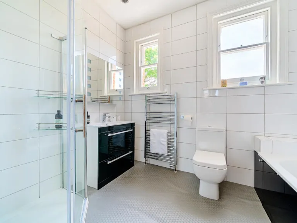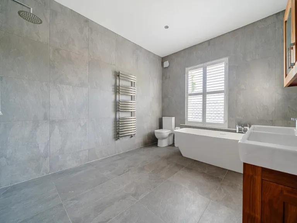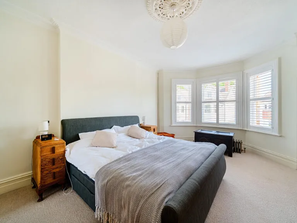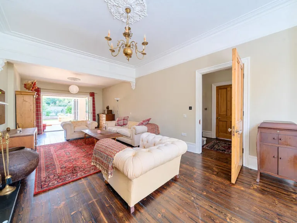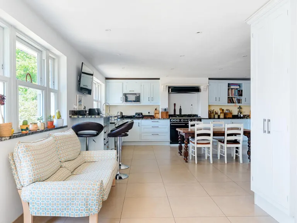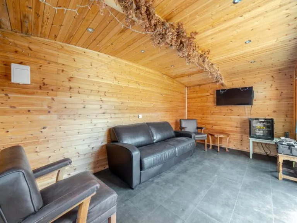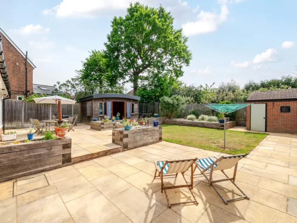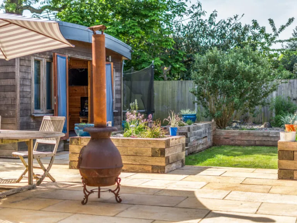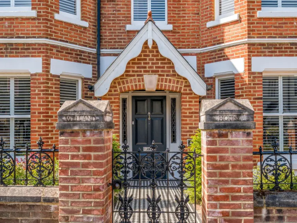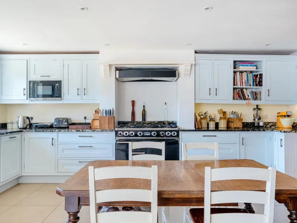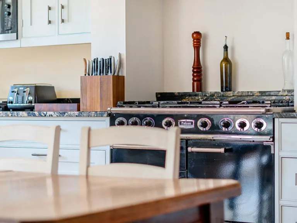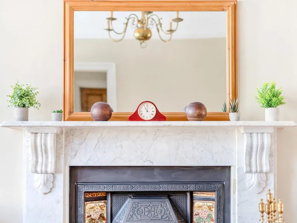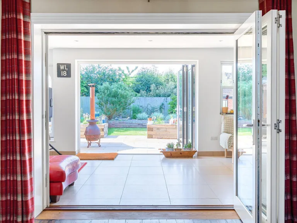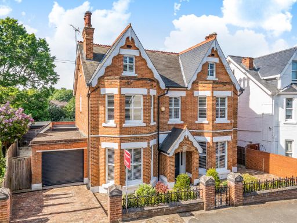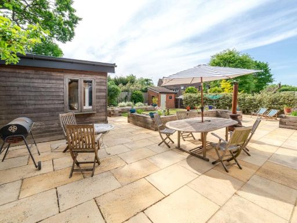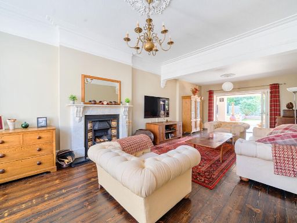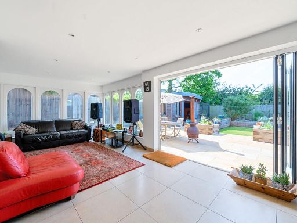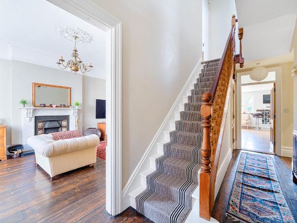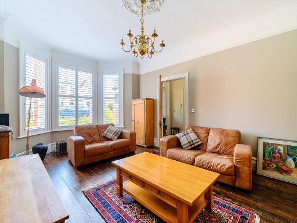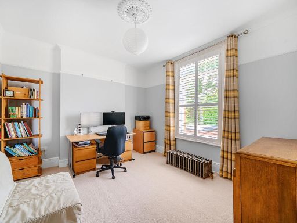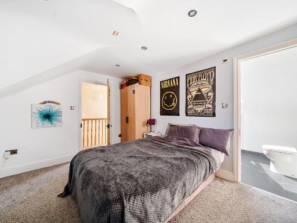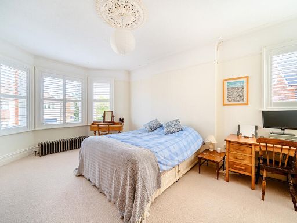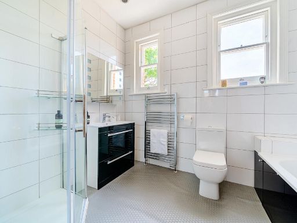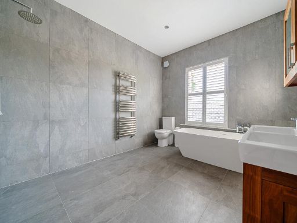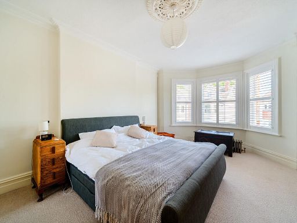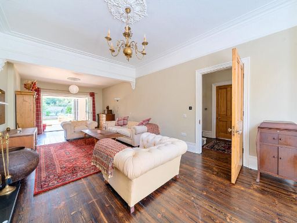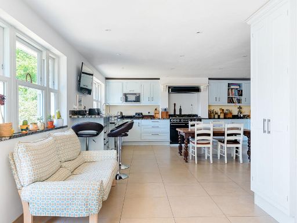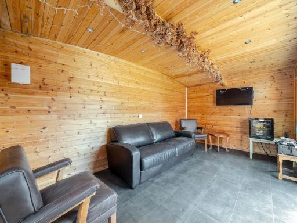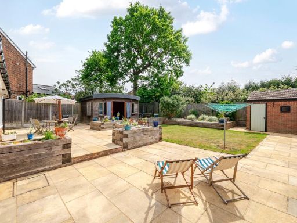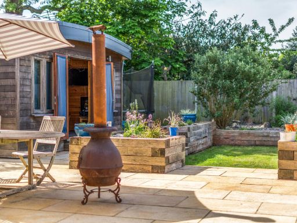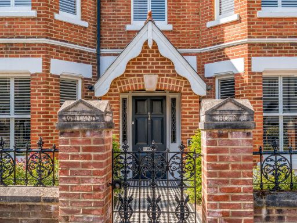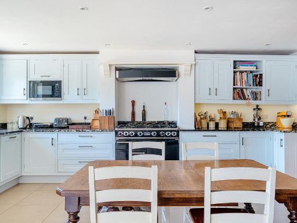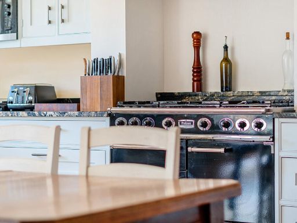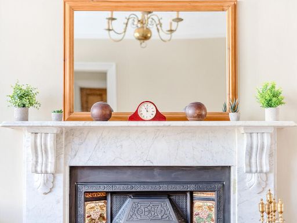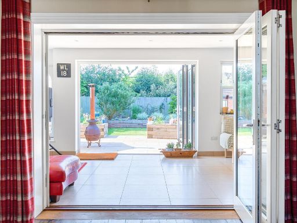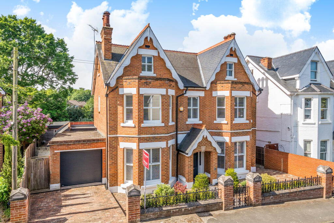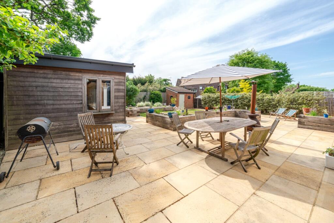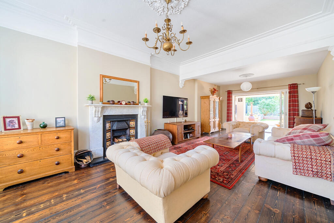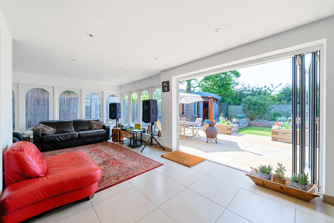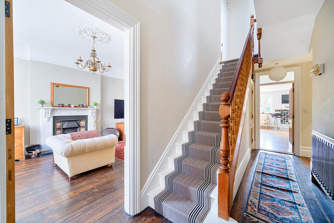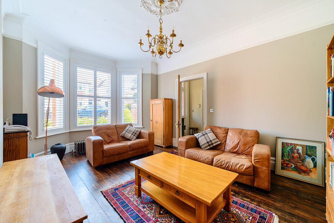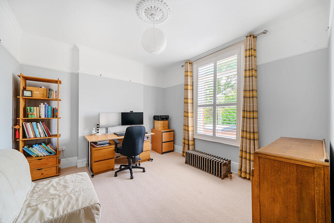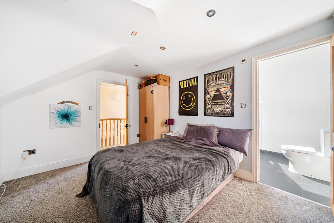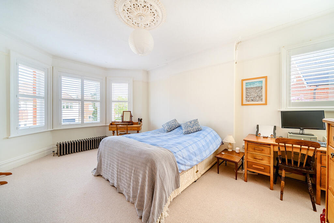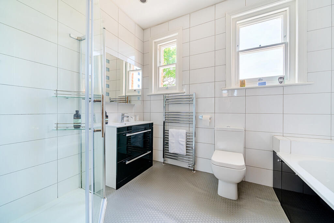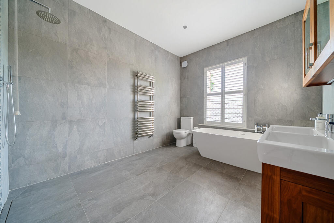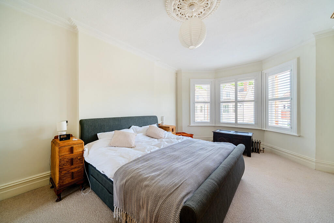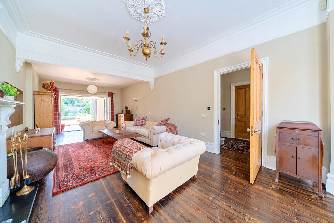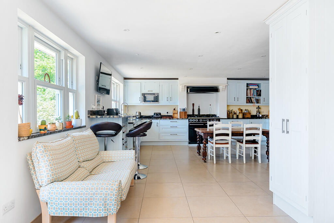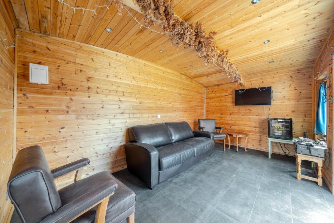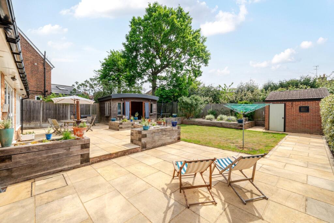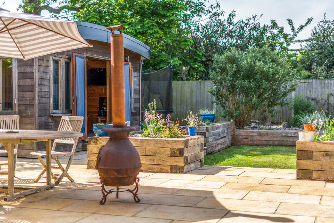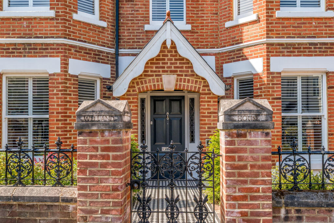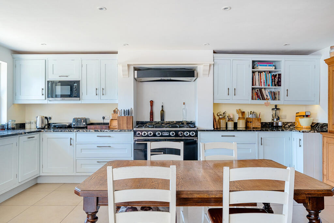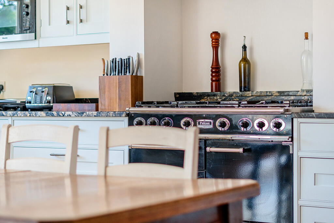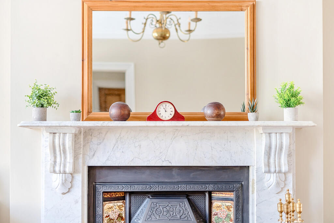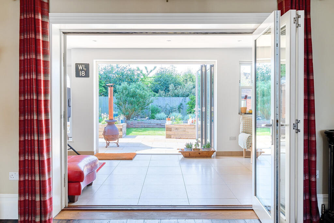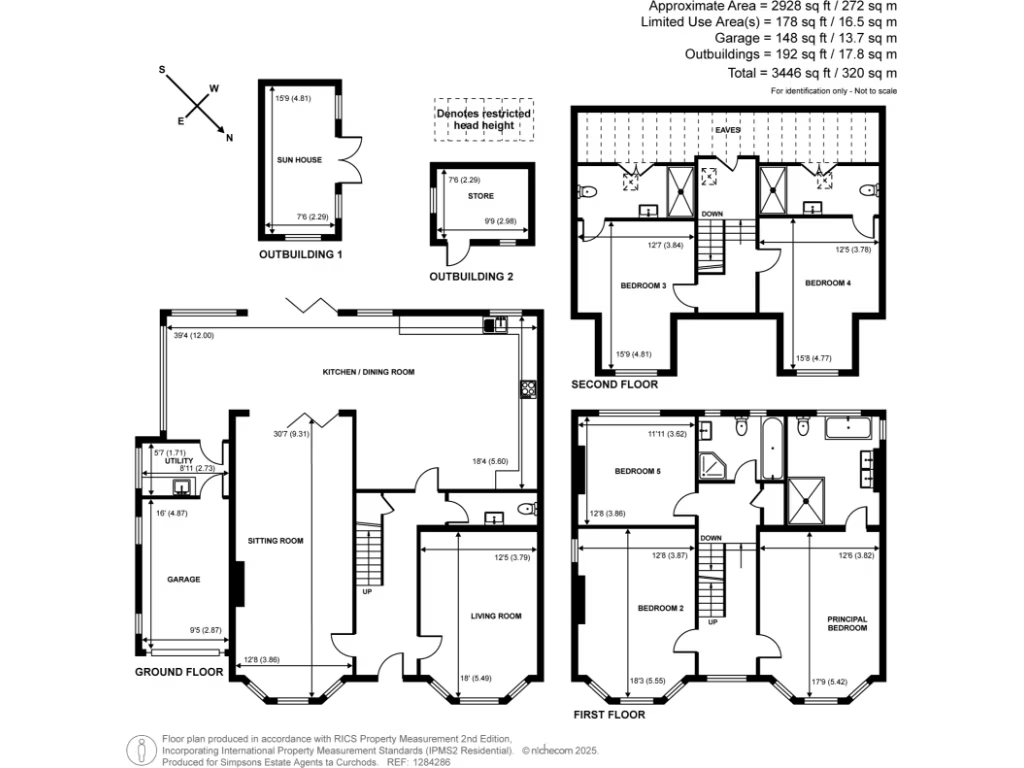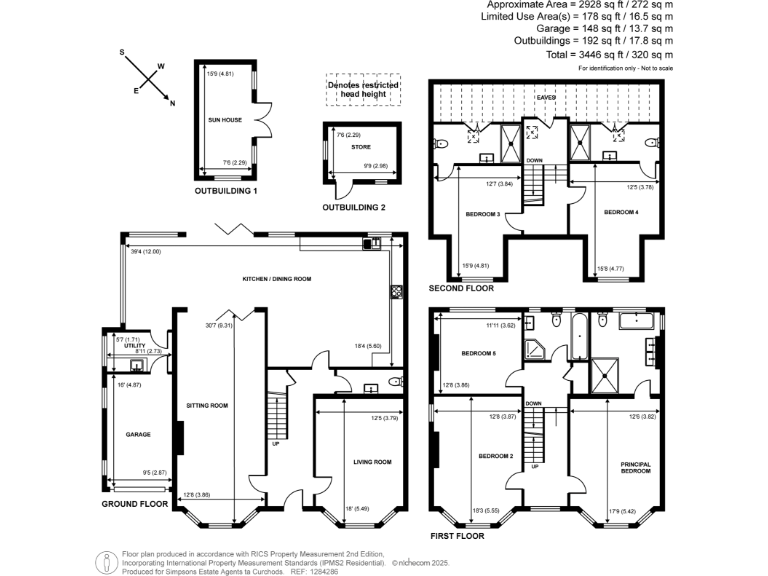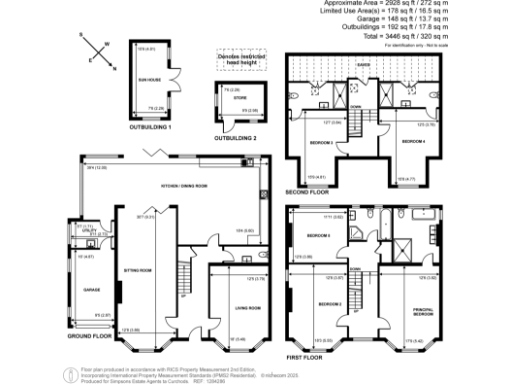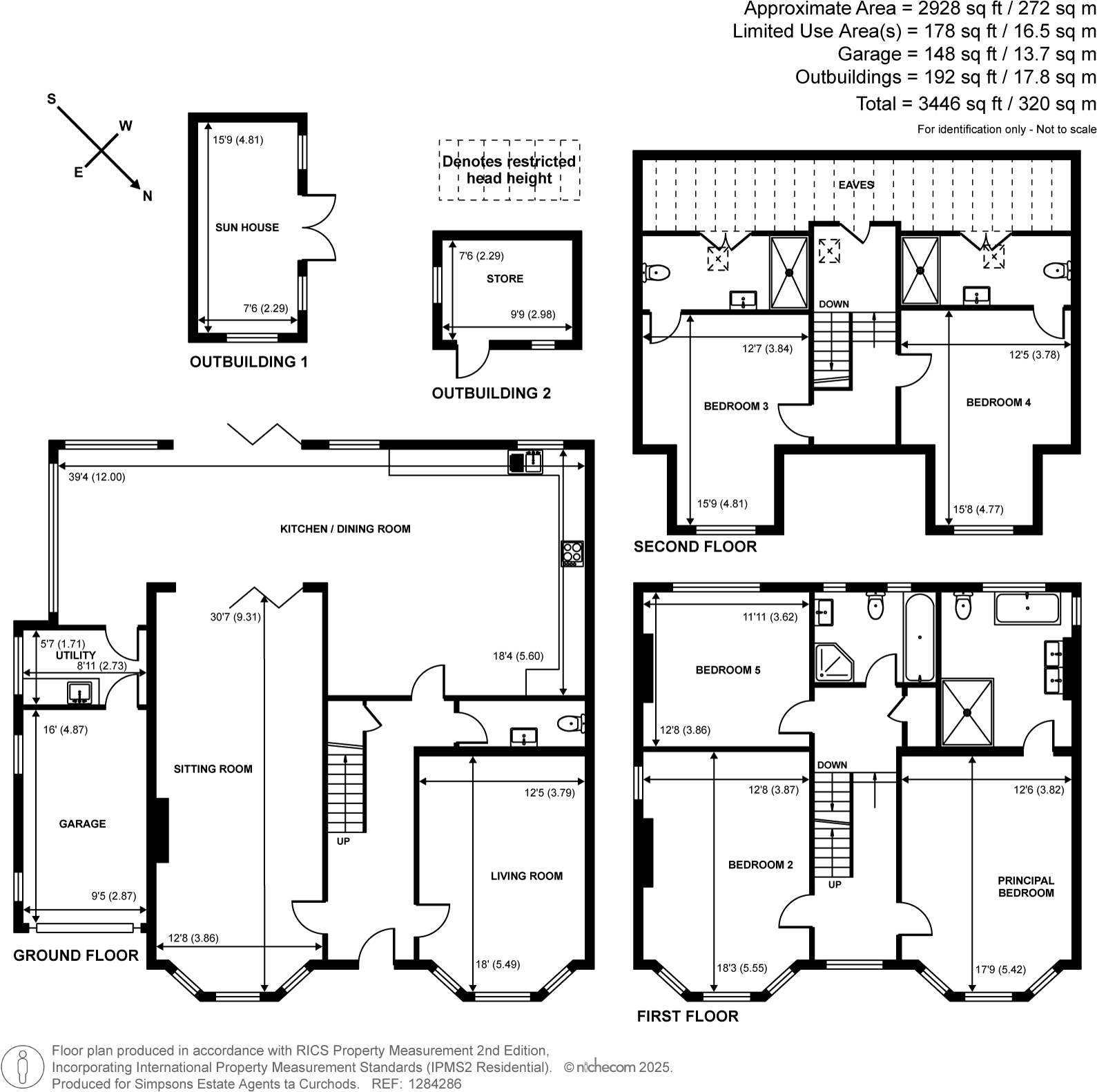Summary - 8 WINDSOR WALK WEYBRIDGE KT13 9AP
5 bed 4 bath Detached
- Five bedrooms and four bathrooms across nearly 2,930 sq ft
- South-west facing large garden with paved patio and landscaping
- Separate home office/gym suitable for remote work or leisure
- Garage plus off-street parking on a quiet residential road
- Short walk to Weybridge High Street, station and local amenities
- Strong school catchment; several local schools ranked top 10%
- Records show construction 1996–2002 despite period appearance
- Council tax noted as quite expensive
An impressive double-fronted detached family house offering nearly 2,930 sq ft of well-presented living space across multiple floors. The house combines generous, high-ceiling rooms and original period detail with contemporary comforts, including double glazing and a mains gas boiler heating system. Five bedrooms and four bathrooms give flexible accommodation for a growing family, home working or guests.
Outside, a large south-west facing garden and paved patio create a sunny, private outdoor space. A separate home office/gym adds versatile space for remote working or leisure. Practical conveniences include a garage, off-street parking and quick walking access to Weybridge High Street and the station, making daily commutes straightforward.
The property sits in a very affluent area with strong school catchments nearby (several local schools rated Good and ranked in the top 10%). Broadband and mobile signals are excellent. There is no recorded flood risk and the plot size is substantial for the area, offering scope for landscaping or modest extension subject to planning.
Notable facts and considerations: the listing describes strong period character, but available records list construction between 1996–2002 — buyers should confirm the property age and construction history. Council tax is described as quite expensive. The home is presented ready to move into, though buyers seeking a fully modernised specification should check finishes and services, given double glazing was installed before 2002.
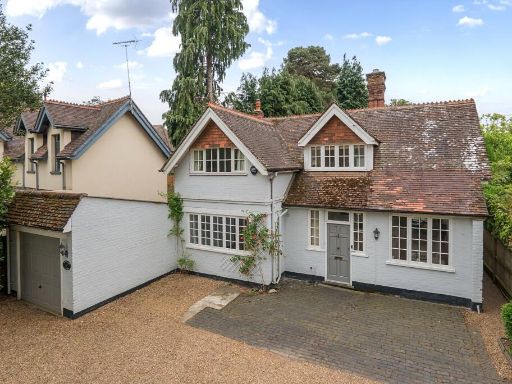 3 bedroom detached house for sale in Queens Road, Weybridge, KT13 — £1,250,000 • 3 bed • 1 bath • 1545 ft²
3 bedroom detached house for sale in Queens Road, Weybridge, KT13 — £1,250,000 • 3 bed • 1 bath • 1545 ft²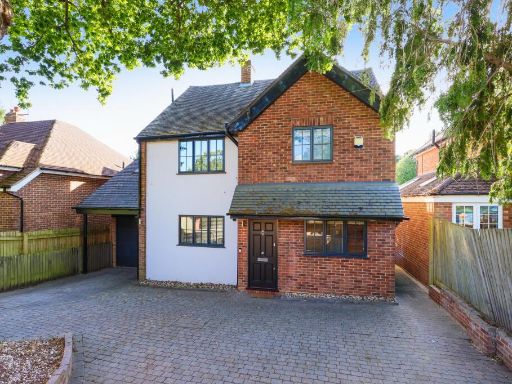 4 bedroom detached house for sale in Chaucer Avenue, Weybridge, Surrey, KT13 — £1,400,000 • 4 bed • 2 bath • 2636 ft²
4 bedroom detached house for sale in Chaucer Avenue, Weybridge, Surrey, KT13 — £1,400,000 • 4 bed • 2 bath • 2636 ft²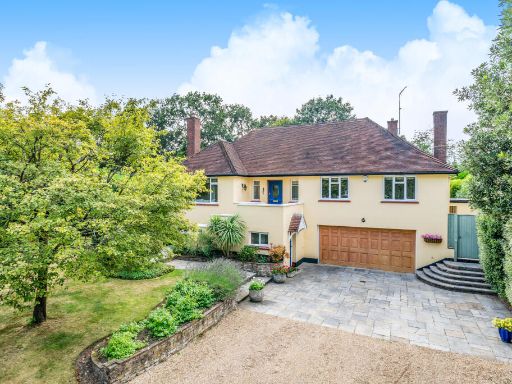 5 bedroom detached house for sale in Manor Walk, Weybridge, KT13 — £2,000,000 • 5 bed • 5 bath • 3858 ft²
5 bedroom detached house for sale in Manor Walk, Weybridge, KT13 — £2,000,000 • 5 bed • 5 bath • 3858 ft²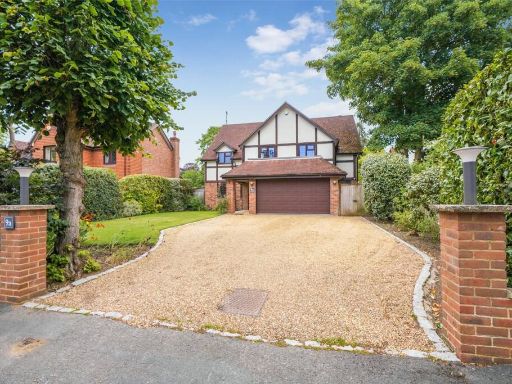 5 bedroom detached house for sale in Mayfield Road, Weybridge, KT13 — £1,850,000 • 5 bed • 4 bath • 2963 ft²
5 bedroom detached house for sale in Mayfield Road, Weybridge, KT13 — £1,850,000 • 5 bed • 4 bath • 2963 ft²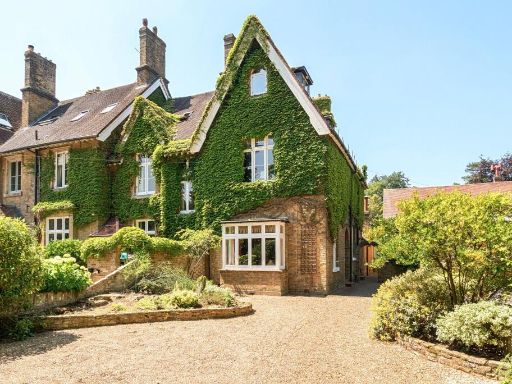 4 bedroom semi-detached house for sale in Hall Place Drive, Weybridge, KT13 — £1,500,000 • 4 bed • 4 bath • 3841 ft²
4 bedroom semi-detached house for sale in Hall Place Drive, Weybridge, KT13 — £1,500,000 • 4 bed • 4 bath • 3841 ft²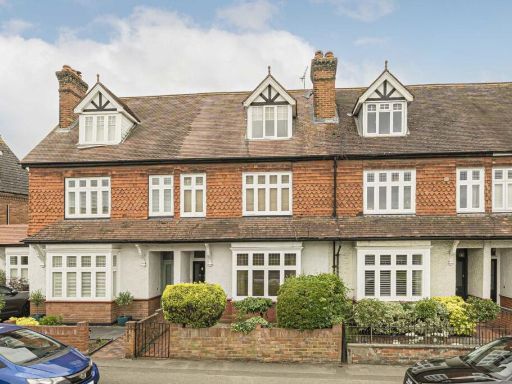 5 bedroom terraced house for sale in Thames Street, Weybridge, KT13 — £849,950 • 5 bed • 2 bath • 1700 ft²
5 bedroom terraced house for sale in Thames Street, Weybridge, KT13 — £849,950 • 5 bed • 2 bath • 1700 ft²