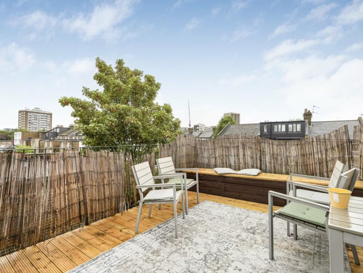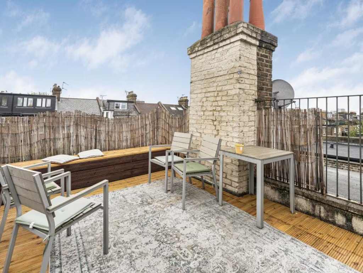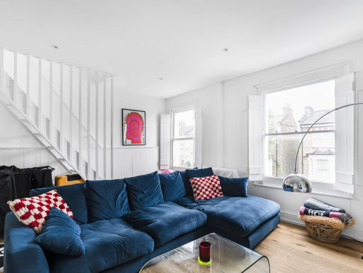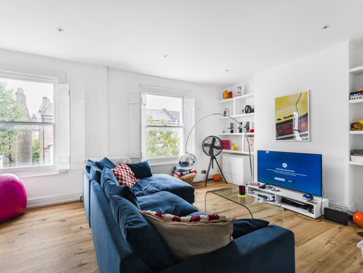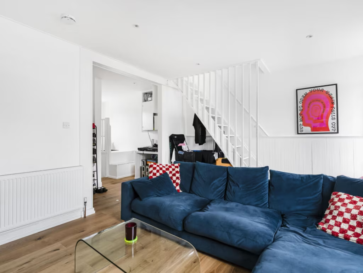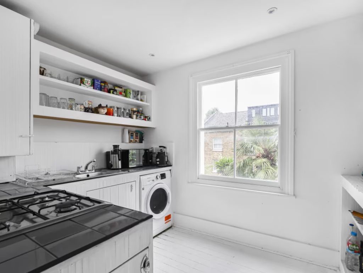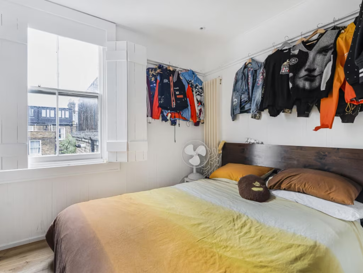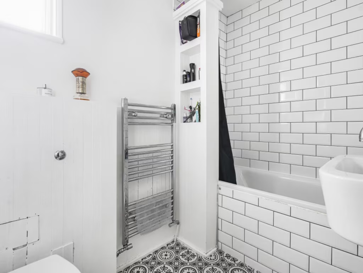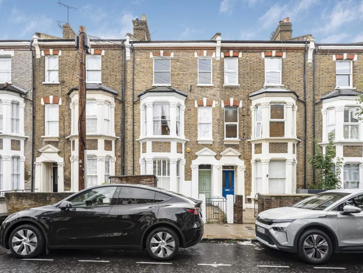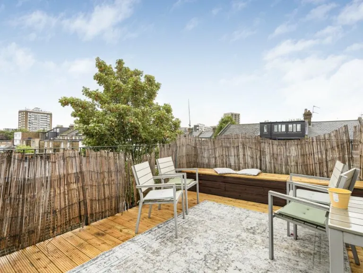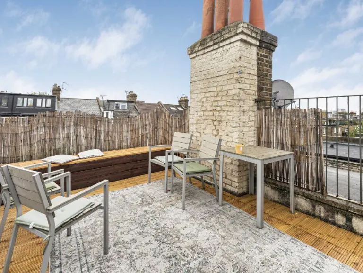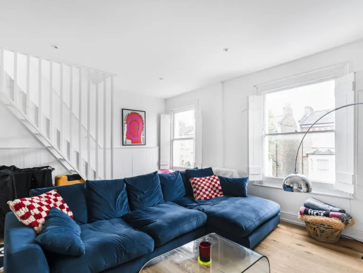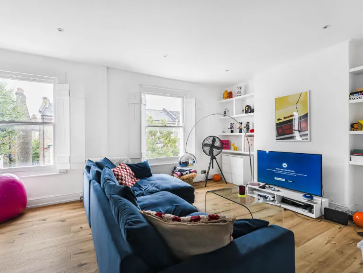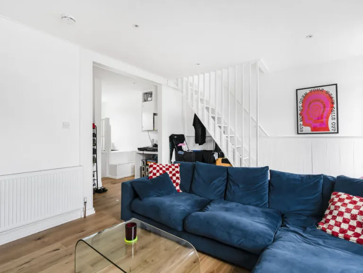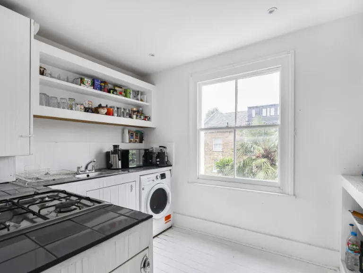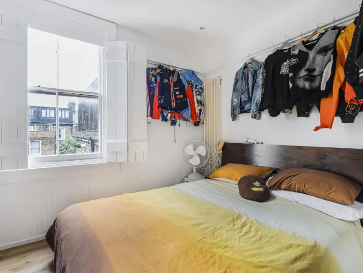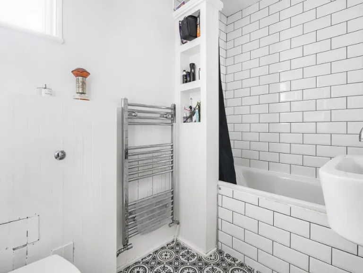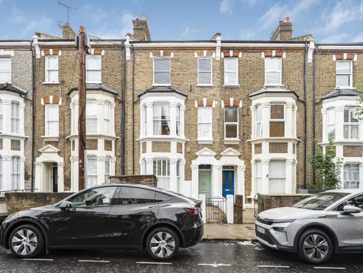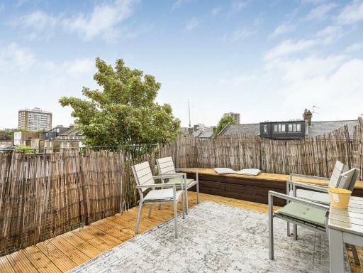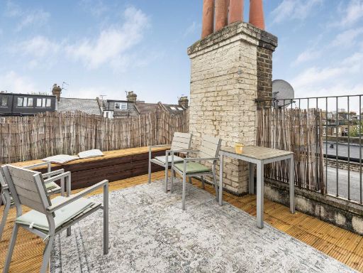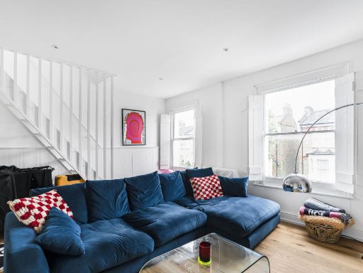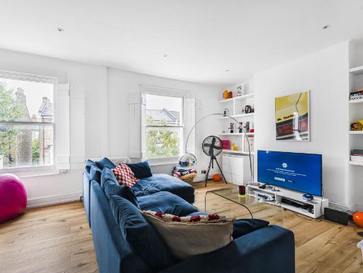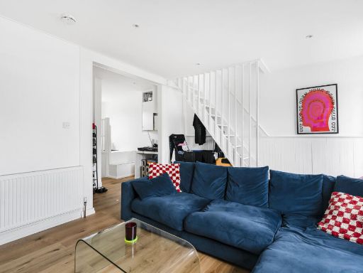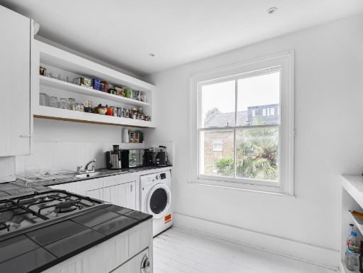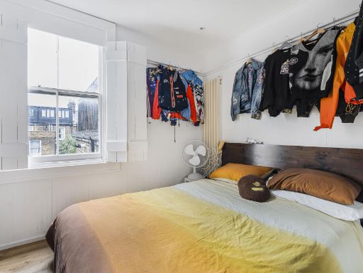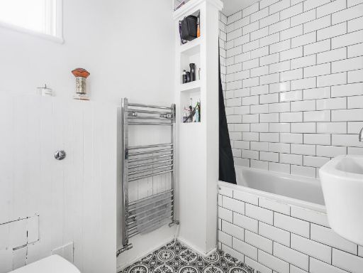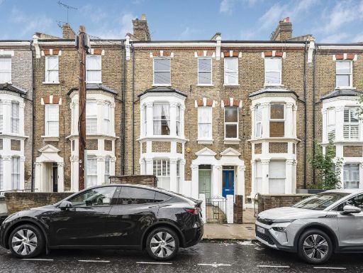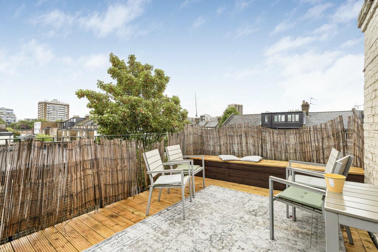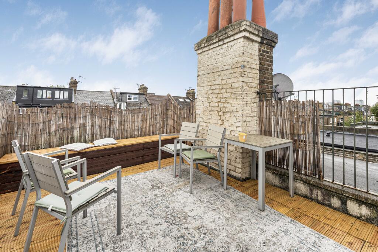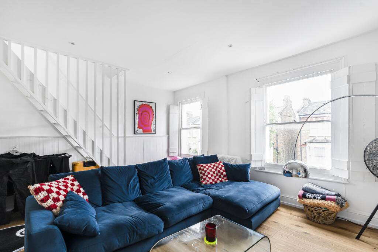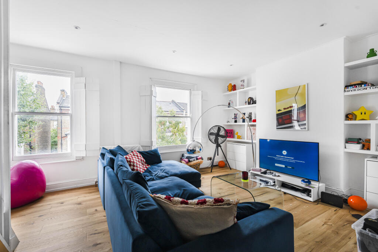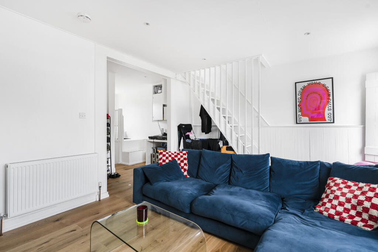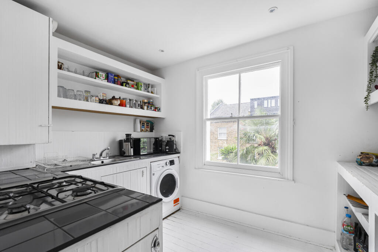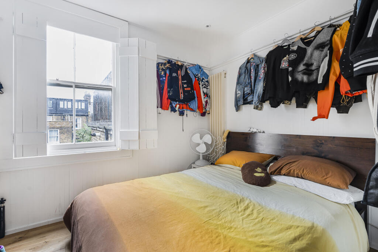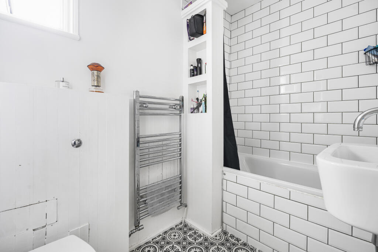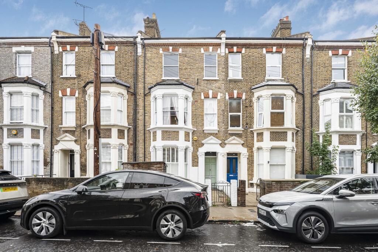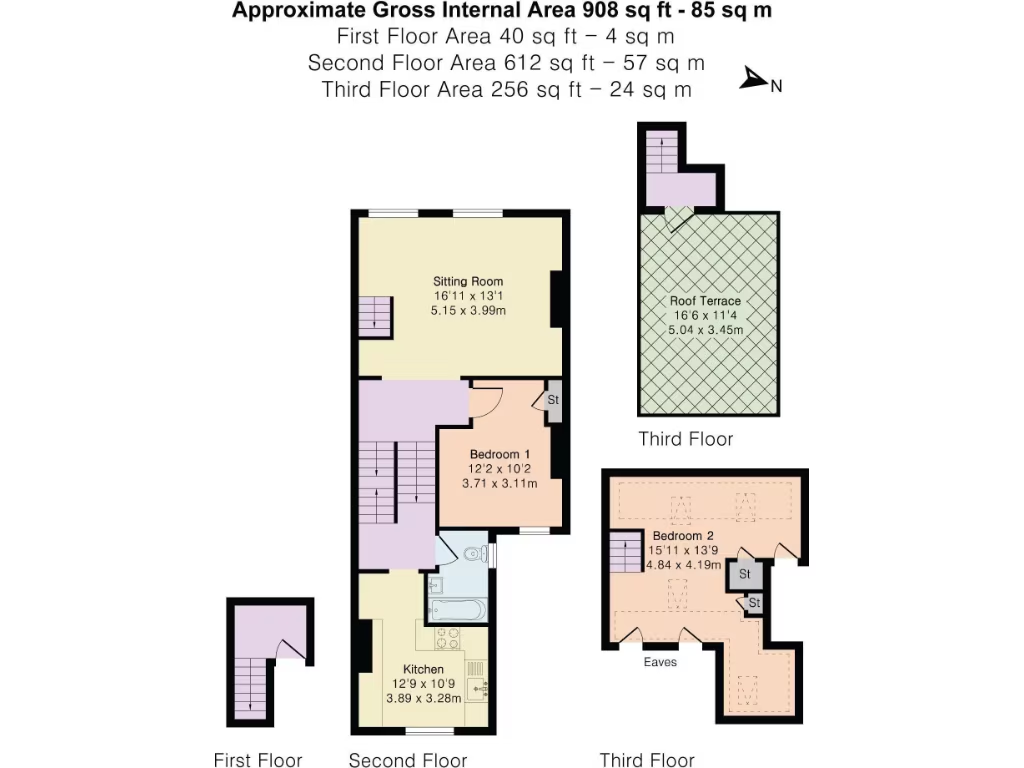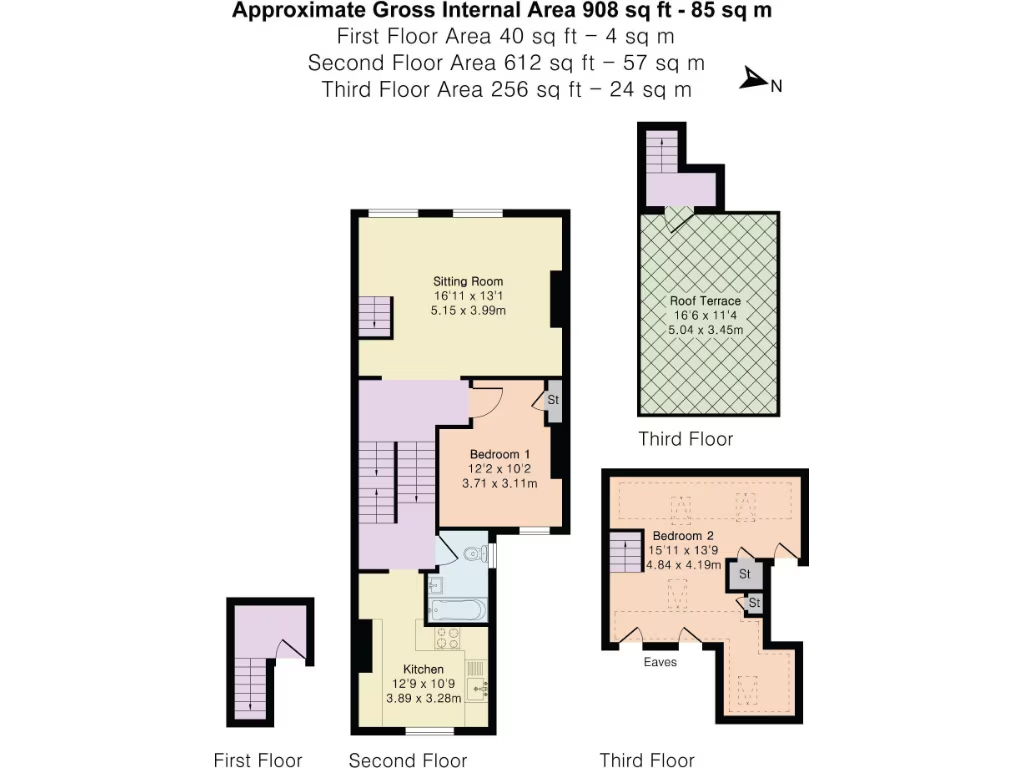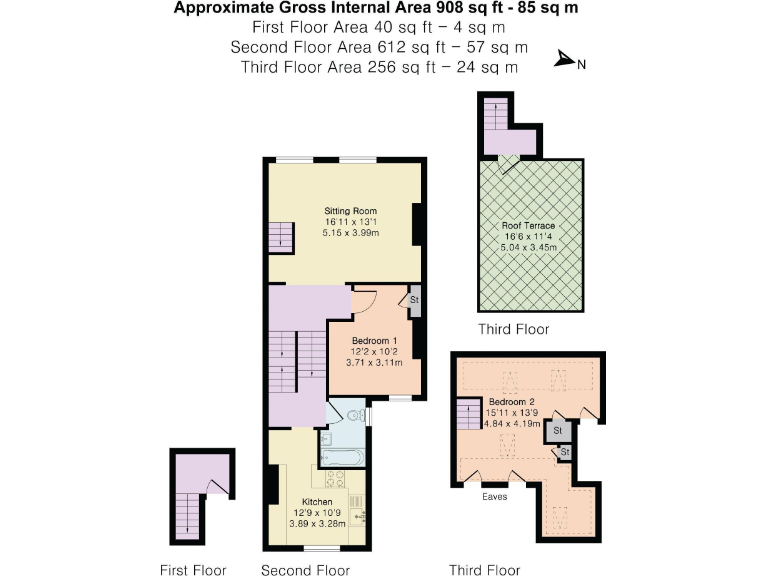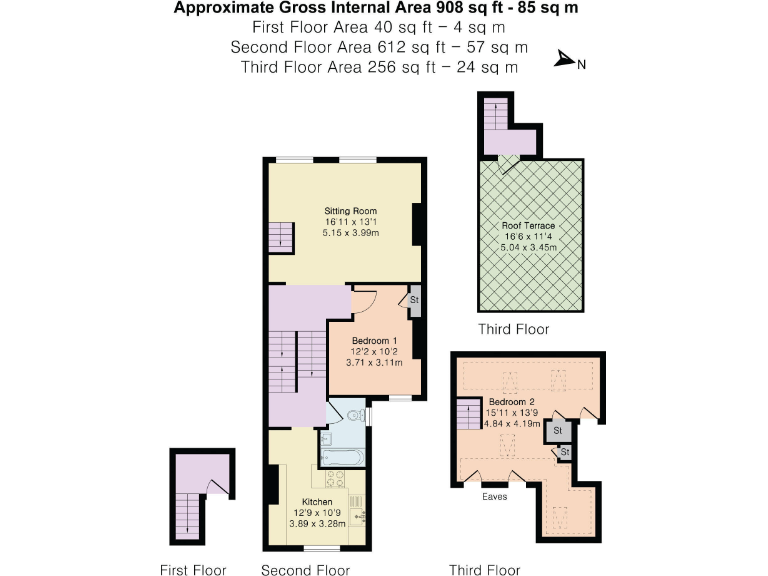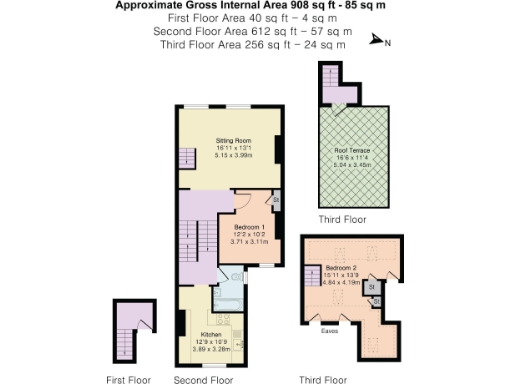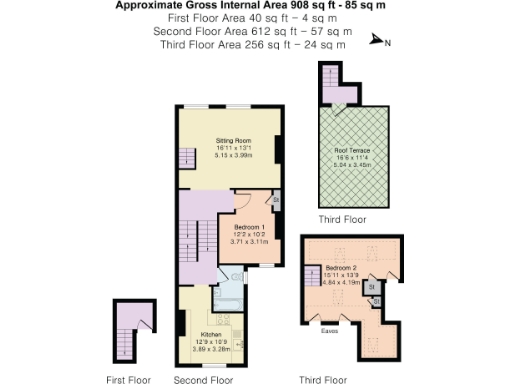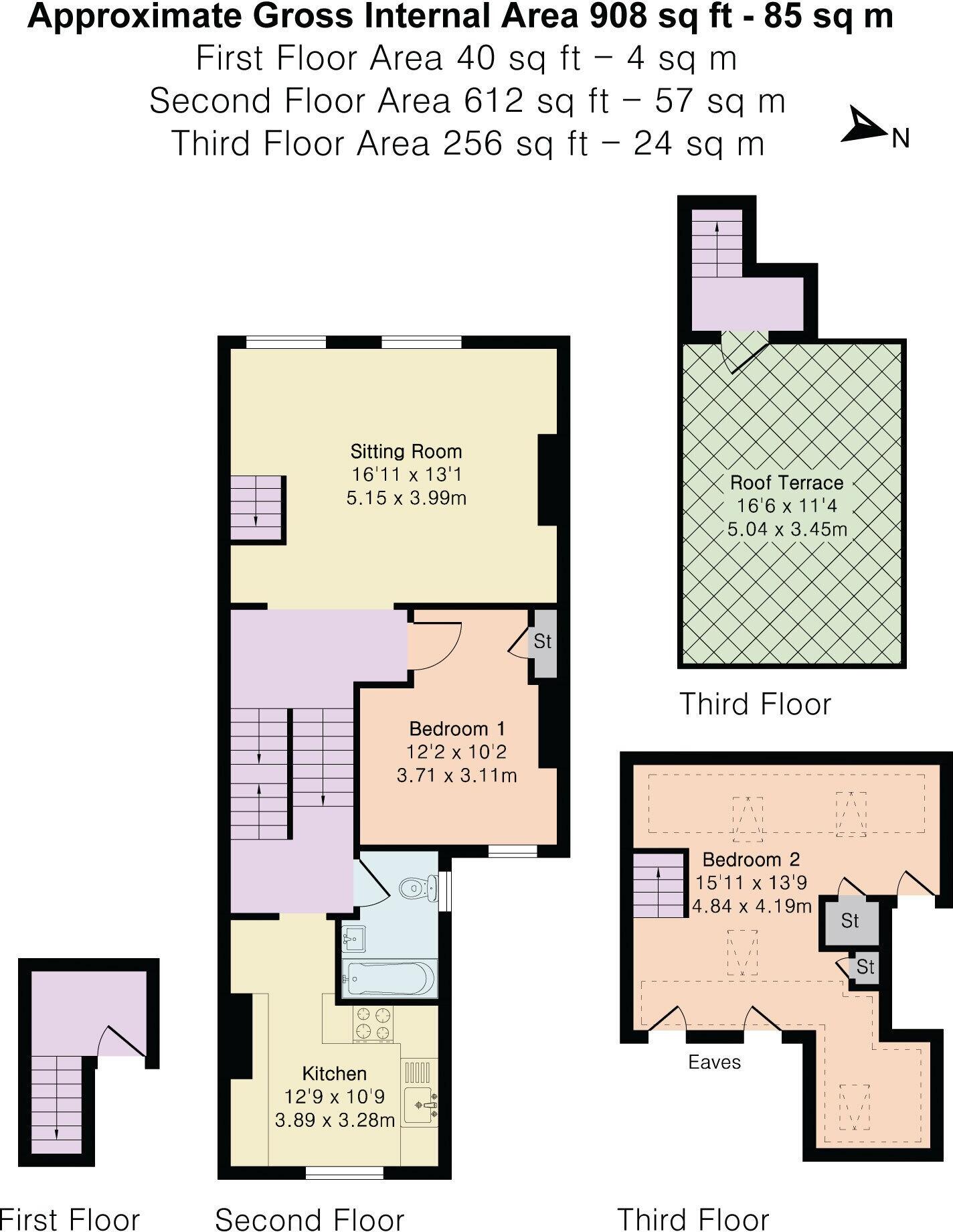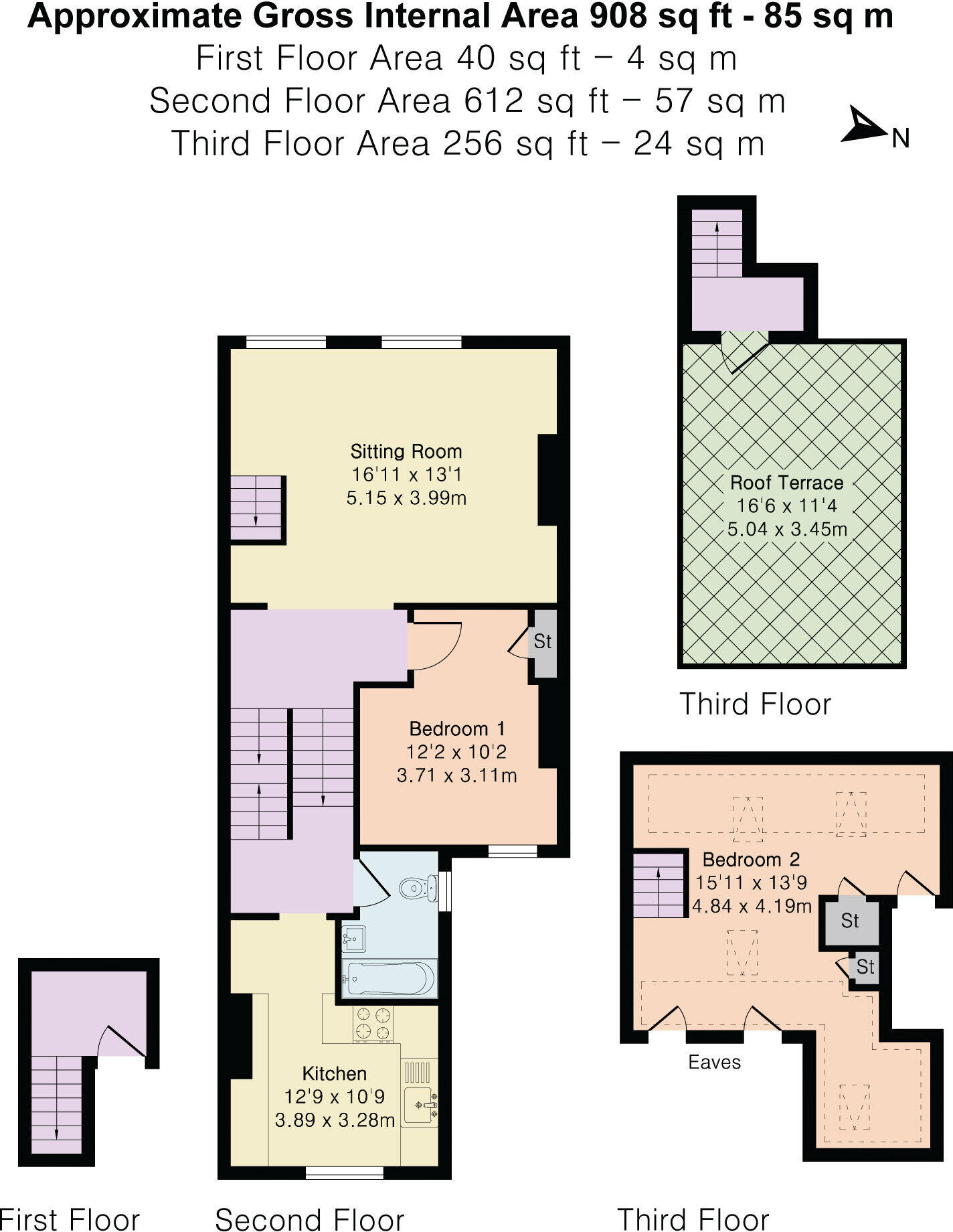Summary - 171 FLAT 2 ASHMORE ROAD LONDON W9 3DA
2 bed 1 bath Flat
Large period conversion with private roof terrace and easy transport links.
Chain-free, share of freehold tenure
Approximately 908 sq ft of split-level living space
Private west-facing roof terrace ideal for entertaining
High ceilings, wood flooring and neutral decor throughout
Two double bedrooms; one bathroom only
Located moments from Kilburn Lane amenities and transport
Above-average local crime rates and higher area deprivation
Split-level layout involves regular stairs use
This split-level two-bedroom period conversion offers nearly 908 sq ft of well-proportioned living space across the upper floors of an attractive terraced house in Queens Park. High ceilings, wood flooring and a neutral, move-in-ready decor give the apartment an immediate sense of space and light.
A standout is the west-facing private roof terrace, ideal for evening entertaining and city views. The layout includes a bright reception room, two double bedrooms and a modern kitchen and bathroom, all arranged to maximise usable space for daily living and working from home.
Practical benefits include share of freehold tenure and chain-free sale, easing the purchase process for a first-time buyer. The location puts Kilburn Lane’s cafés, shops and transport connections within easy reach, while several well-regarded primary and secondary schools are nearby.
Buyers should note material considerations plainly: there is only one bathroom, the property is split-level and therefore requires regular use of stairs, and local area statistics show above-average crime and higher deprivation measures than inner London averages. These factors should be weighed against the size, terrace and chain-free tenure when deciding whether to view.
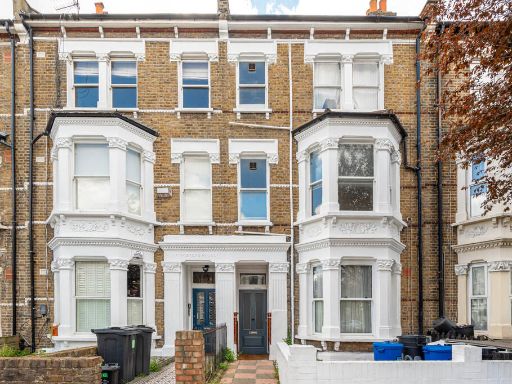 2 bedroom apartment for sale in Saltram Crescent, Maida Vale , London, W9 — £625,000 • 2 bed • 1 bath • 698 ft²
2 bedroom apartment for sale in Saltram Crescent, Maida Vale , London, W9 — £625,000 • 2 bed • 1 bath • 698 ft²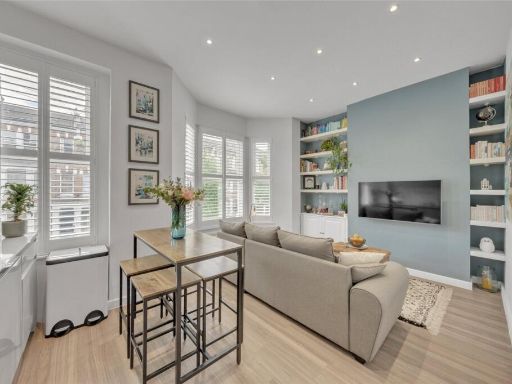 2 bedroom apartment for sale in Ashmore Road, London, W9 — £595,000 • 2 bed • 1 bath • 530 ft²
2 bedroom apartment for sale in Ashmore Road, London, W9 — £595,000 • 2 bed • 1 bath • 530 ft²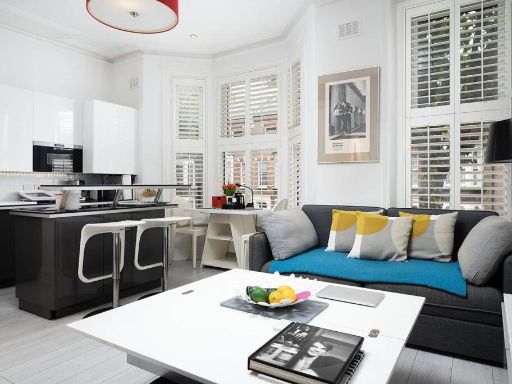 2 bedroom apartment for sale in Shirland Road, Maida Vale W9 — £575,000 • 2 bed • 1 bath • 533 ft²
2 bedroom apartment for sale in Shirland Road, Maida Vale W9 — £575,000 • 2 bed • 1 bath • 533 ft²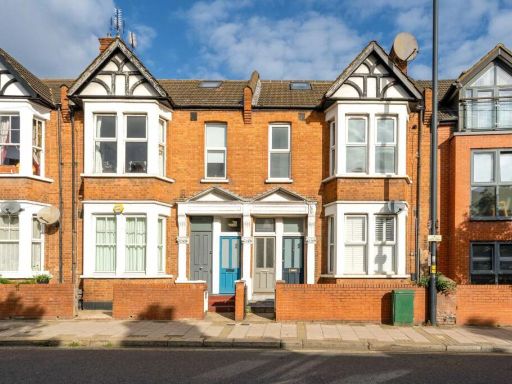 2 bedroom flat for sale in Kilburn Lane, Queens Park, W10 — £680,000 • 2 bed • 2 bath • 980 ft²
2 bedroom flat for sale in Kilburn Lane, Queens Park, W10 — £680,000 • 2 bed • 2 bath • 980 ft²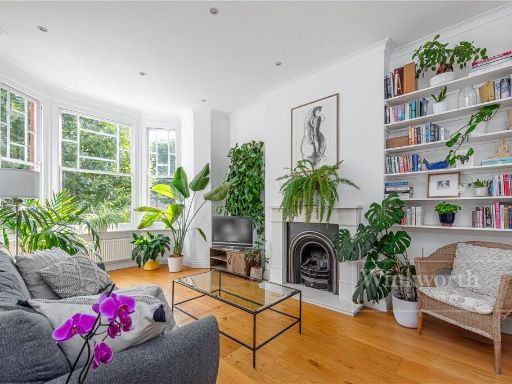 2 bedroom apartment for sale in Callcott Road, London, NW6 — £650,000 • 2 bed • 1 bath • 645 ft²
2 bedroom apartment for sale in Callcott Road, London, NW6 — £650,000 • 2 bed • 1 bath • 645 ft²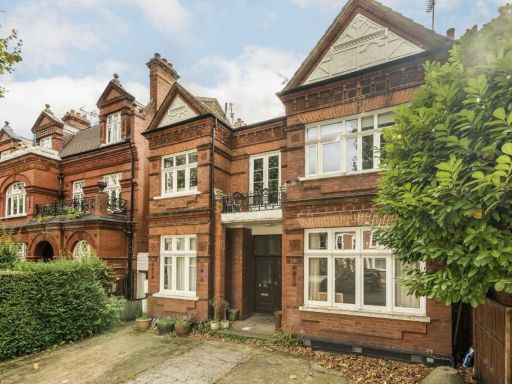 2 bedroom flat for sale in Brondesbury Road, Queen's Park, NW6 — £680,000 • 2 bed • 1 bath • 784 ft²
2 bedroom flat for sale in Brondesbury Road, Queen's Park, NW6 — £680,000 • 2 bed • 1 bath • 784 ft²