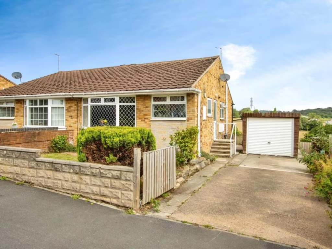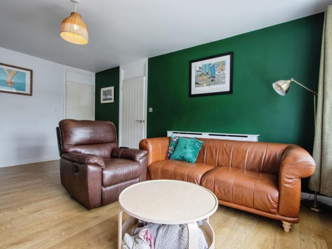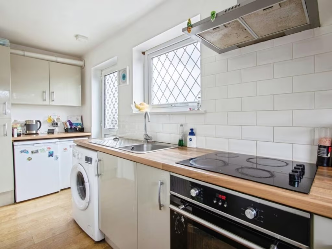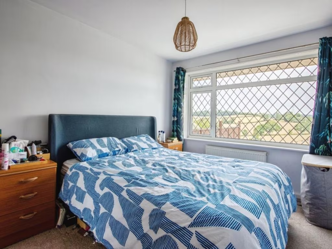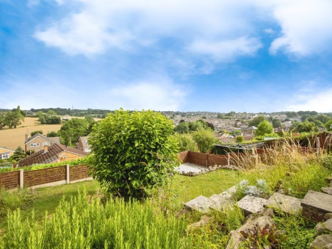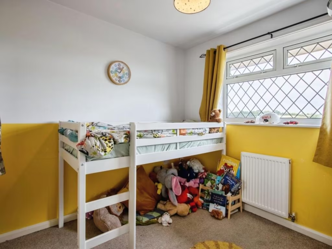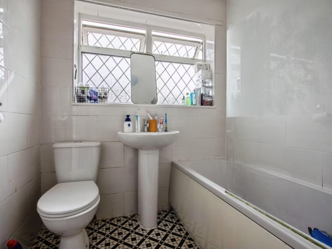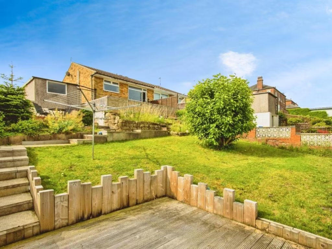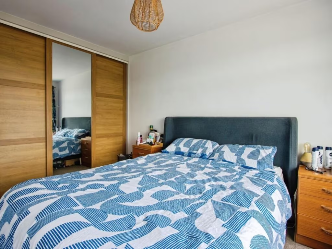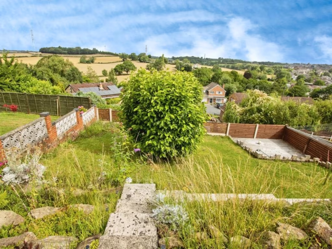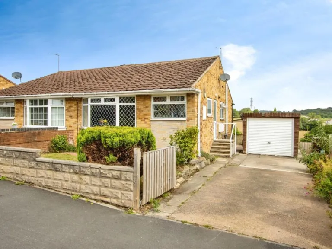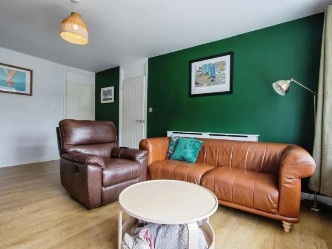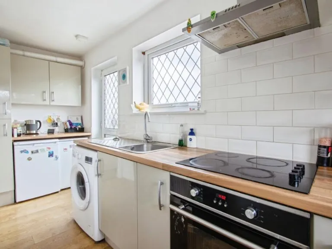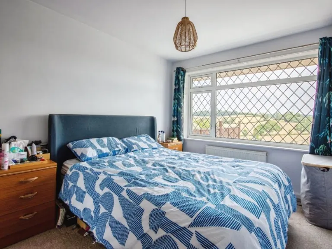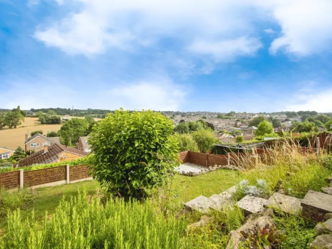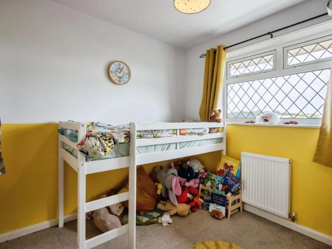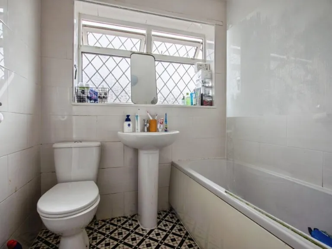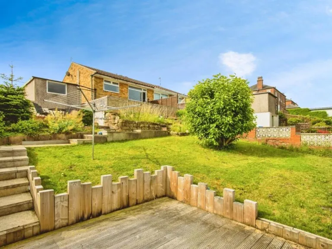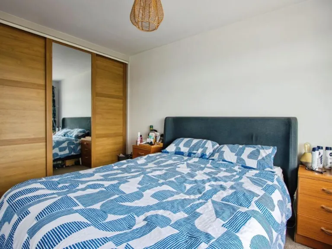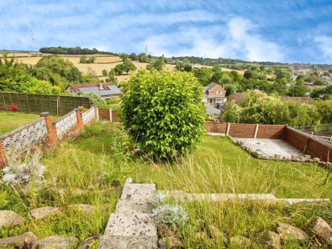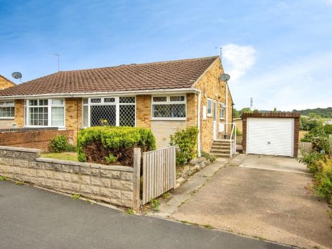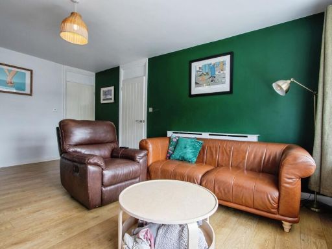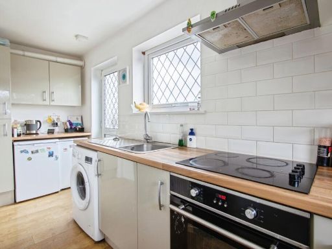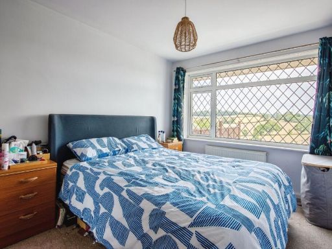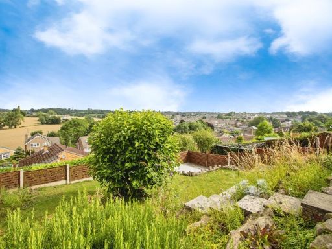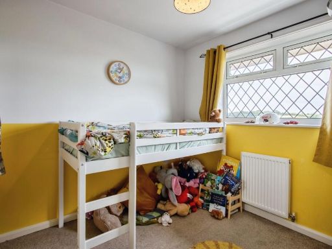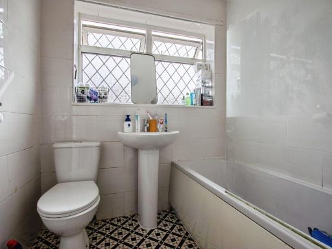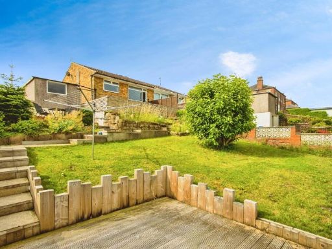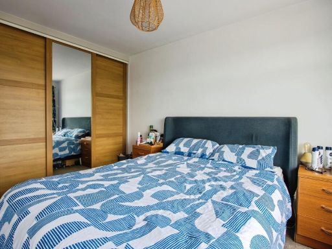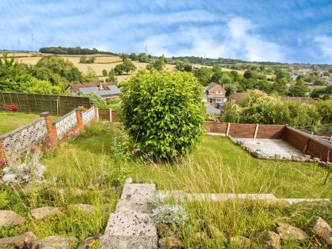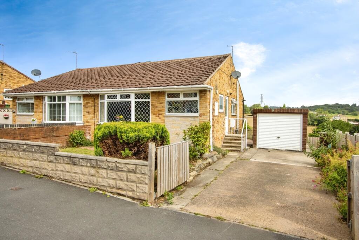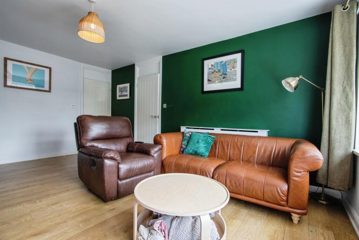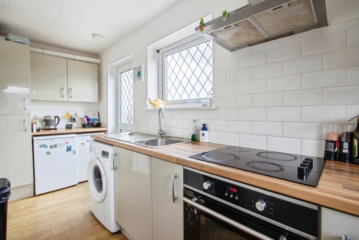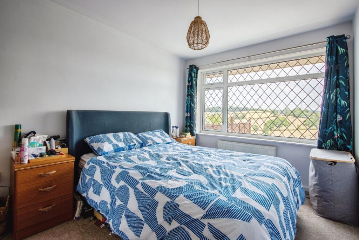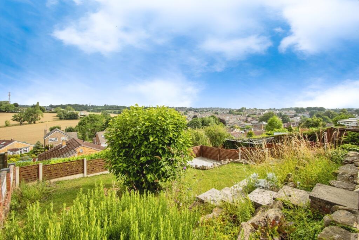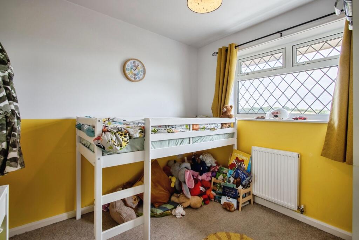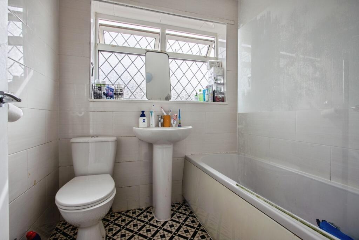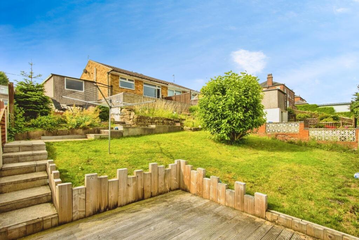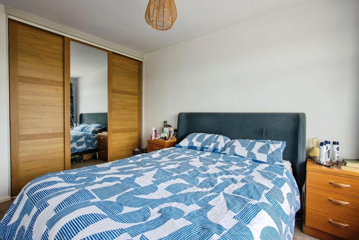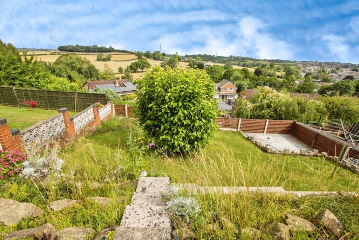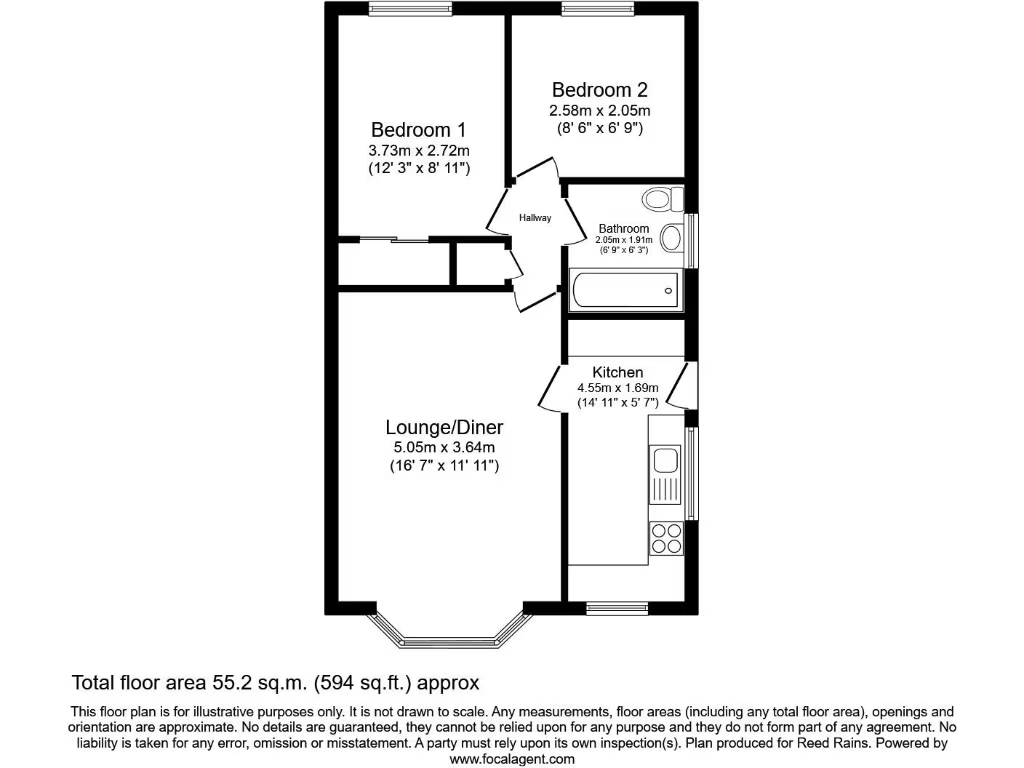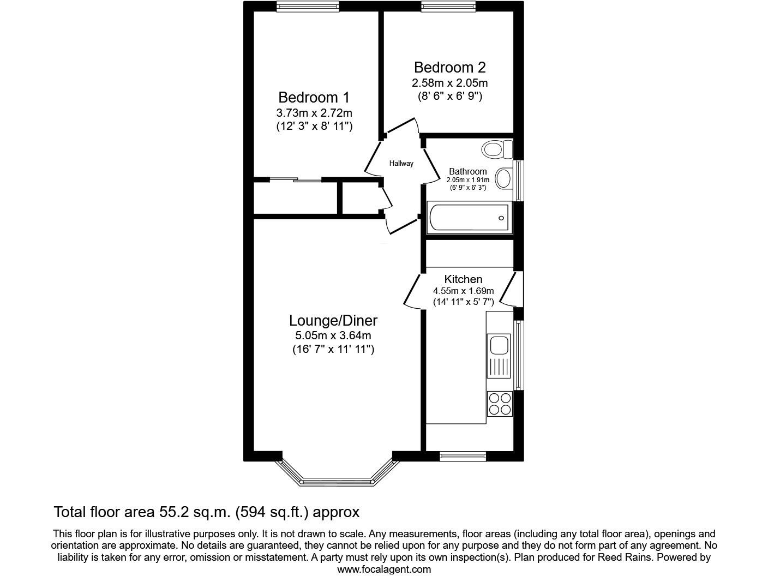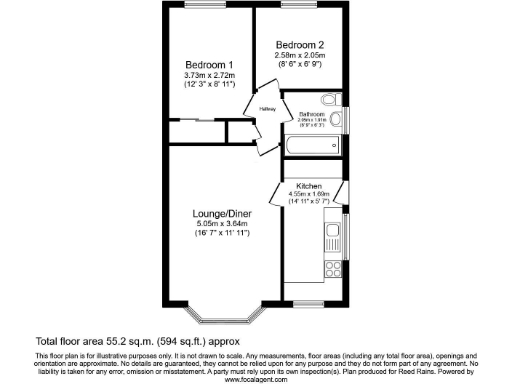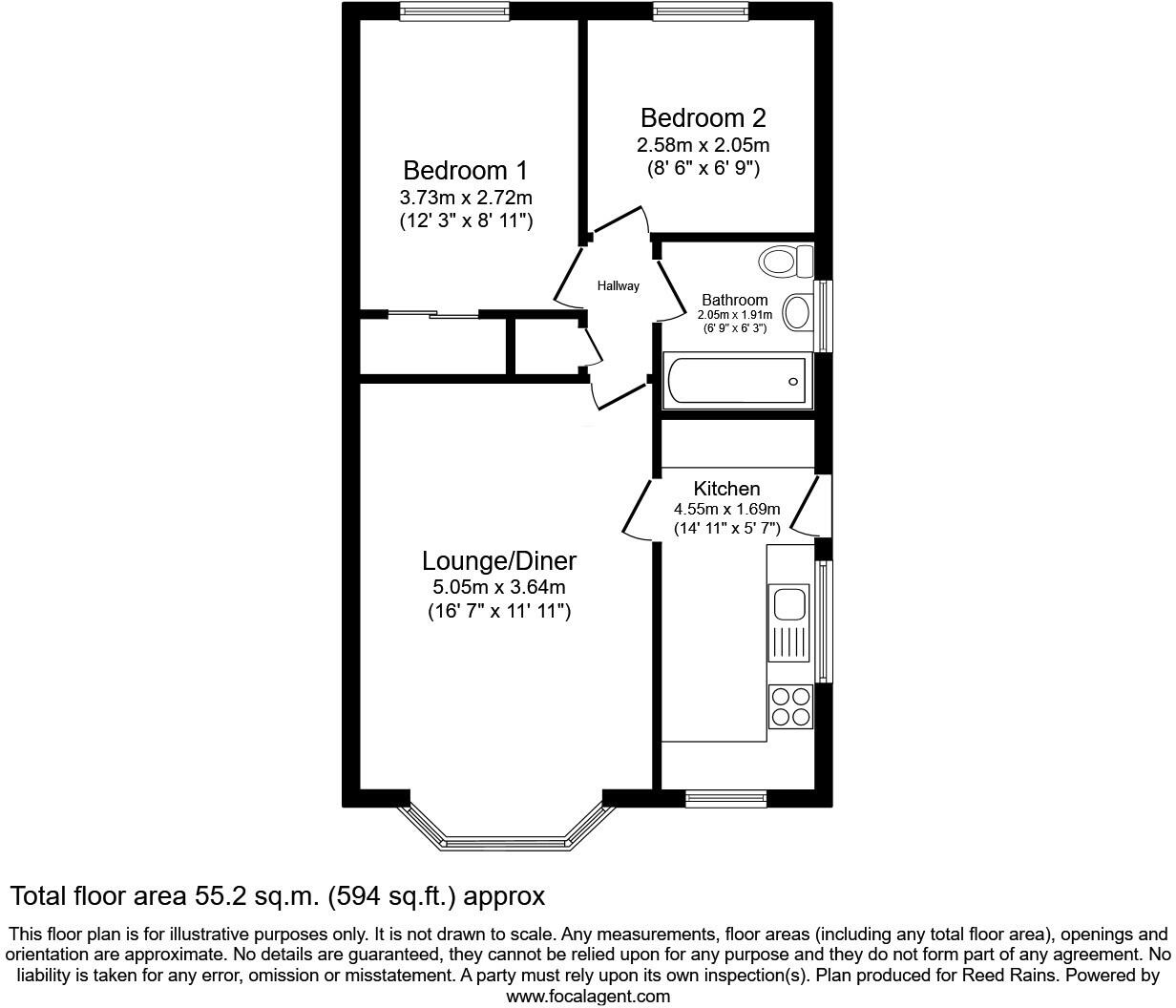Summary - 50 WRENTHORPE LANE WRENTHORPE WAKEFIELD WF2 0PT
2 bed 1 bath Bungalow
Quiet single-storey living with garage and peaceful rear views for relaxed downsizing.
Two bedrooms and one bathroom, suitable for downsizers or small families
Detached single garage plus gated off-street parking
Rear-facing garden with open green views, pleasant outlook
Compact living: total area c.594 sq ft — rooms are average-sized
Built 1967–75; cavity walls as built, no confirmed additional insulation
Double glazing present but installation date unknown — possible upgrade needed
Mains gas boiler and radiators; services untested by seller
Very low local crime, fast broadband and excellent mobile signal
This true bungalow offers single-storey living on a neat, private plot — an attractive step for downsizers or those seeking a low-maintenance home. The light-filled living room and fitted kitchen give comfortable everyday space, while two bedrooms and one bathroom suit a couple or a small household. The rear of the plot opens to attractive green views, creating a peaceful setting.
Practical positives include off-street parking plus a detached single garage, mains gas central heating and double glazing (install date unknown). The property is freehold, in a very low-crime area with fast broadband and excellent mobile signal, making it straightforward to run and connect from home.
Buyers should note the bungalow is compact at just under 600 sq ft and was built in the late 1960s/early 1970s; cavity walls are as built with no confirmed added insulation. The glazing age is unspecified and the house may benefit from modern energy-efficiency improvements (insulation, window upgrades) and cosmetic updating to maximise long-term value.
Overall this is a practical, well-positioned bungalow that delivers ease of living, a private garden and garage. It will suit someone looking to move to a manageable single-storey home with scope to improve thermal performance and personalise the interior.
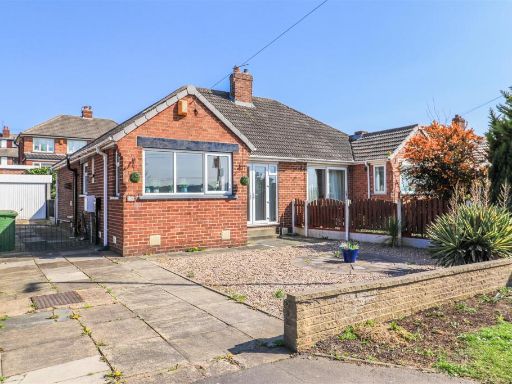 2 bedroom semi-detached house for sale in Batley Road, Wrenthorpe, Wakefield, WF2 — £200,000 • 2 bed • 1 bath • 496 ft²
2 bedroom semi-detached house for sale in Batley Road, Wrenthorpe, Wakefield, WF2 — £200,000 • 2 bed • 1 bath • 496 ft²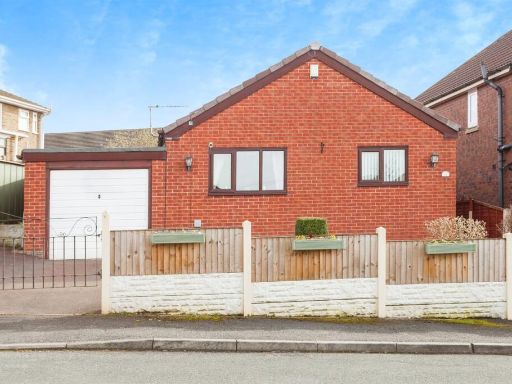 2 bedroom detached bungalow for sale in Danella Crescent, Wrenthorpe, WAKEFIELD, WF2 — £280,000 • 2 bed • 1 bath • 1066 ft²
2 bedroom detached bungalow for sale in Danella Crescent, Wrenthorpe, WAKEFIELD, WF2 — £280,000 • 2 bed • 1 bath • 1066 ft²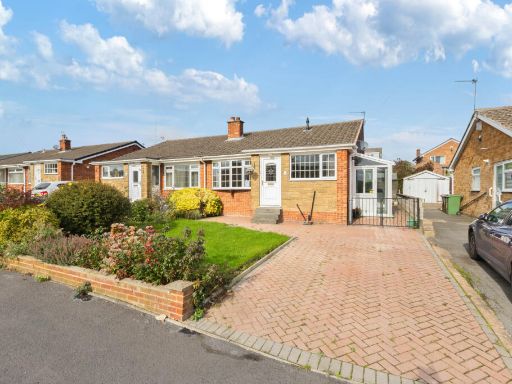 2 bedroom bungalow for sale in Grampian Avenue, Wakefield, WF2 — £200,000 • 2 bed • 1 bath • 619 ft²
2 bedroom bungalow for sale in Grampian Avenue, Wakefield, WF2 — £200,000 • 2 bed • 1 bath • 619 ft²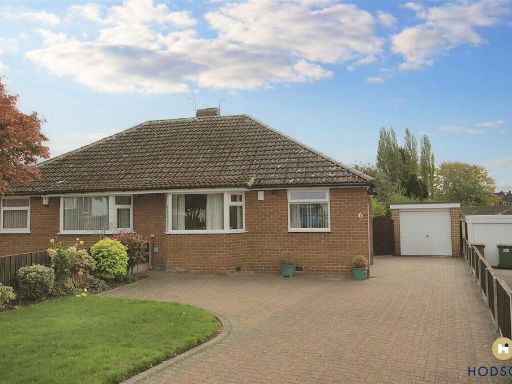 2 bedroom semi-detached bungalow for sale in Woolgreaves Avenue, Wakefield, WF2 — £275,000 • 2 bed • 1 bath • 538 ft²
2 bedroom semi-detached bungalow for sale in Woolgreaves Avenue, Wakefield, WF2 — £275,000 • 2 bed • 1 bath • 538 ft²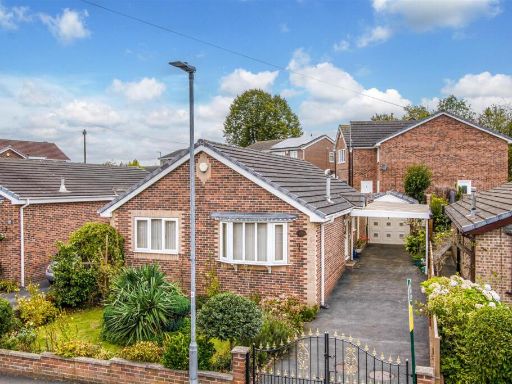 3 bedroom detached bungalow for sale in Westways, Wrenthorpe, Wakefield, WF2 — £325,000 • 3 bed • 1 bath • 826 ft²
3 bedroom detached bungalow for sale in Westways, Wrenthorpe, Wakefield, WF2 — £325,000 • 3 bed • 1 bath • 826 ft² 2 bedroom semi-detached bungalow for sale in Thornhill Drive, Walton, Wakefield, WF2 — £200,000 • 2 bed • 1 bath • 626 ft²
2 bedroom semi-detached bungalow for sale in Thornhill Drive, Walton, Wakefield, WF2 — £200,000 • 2 bed • 1 bath • 626 ft²