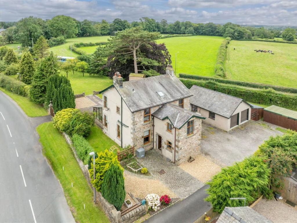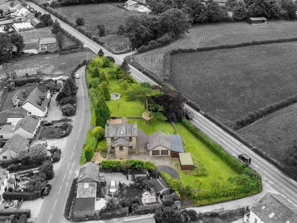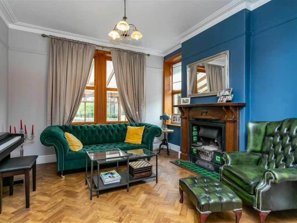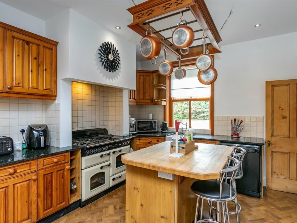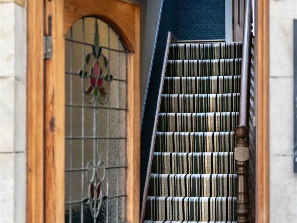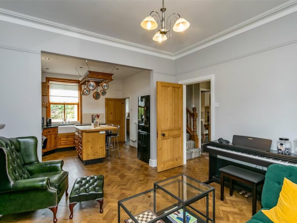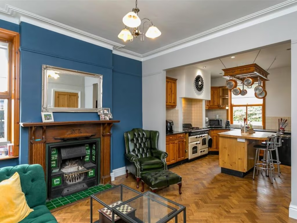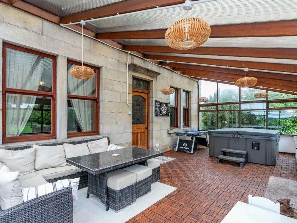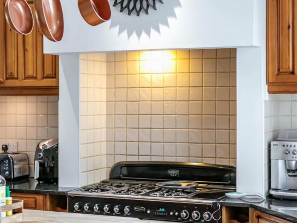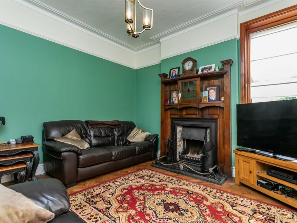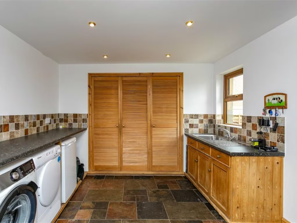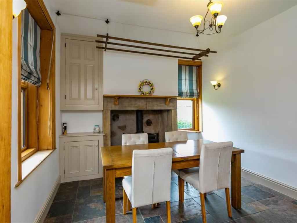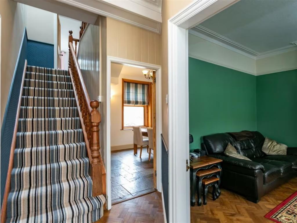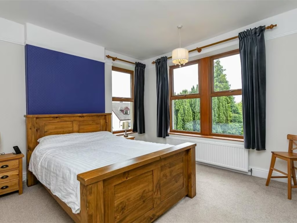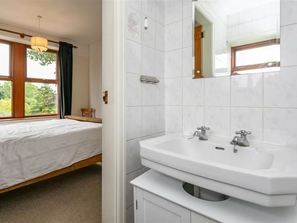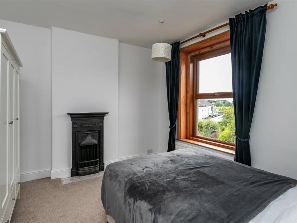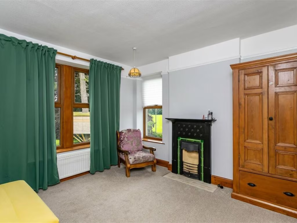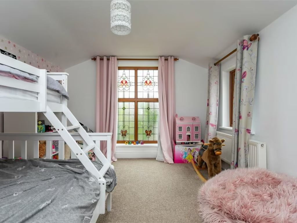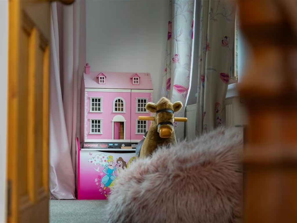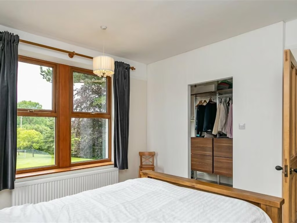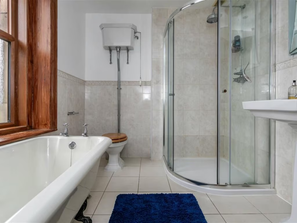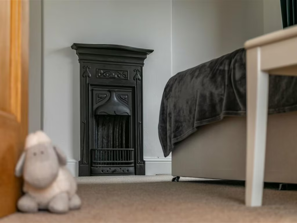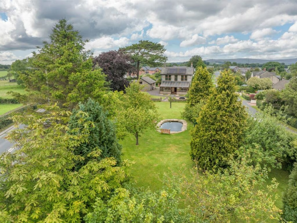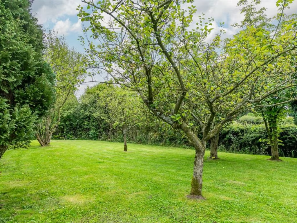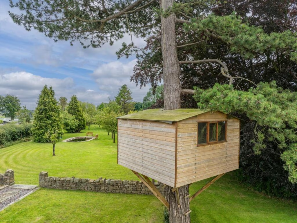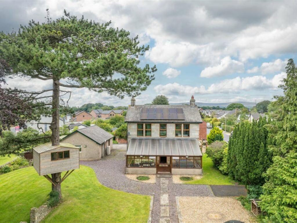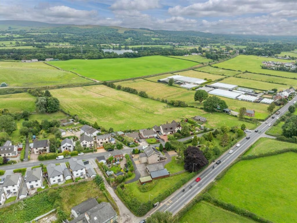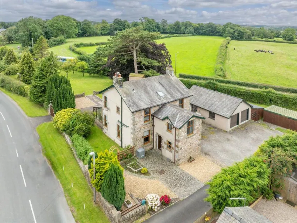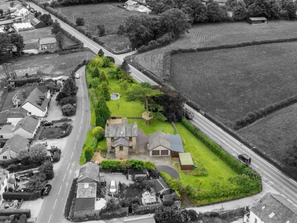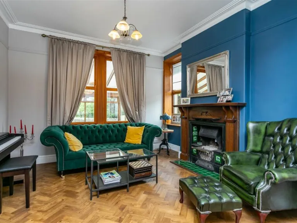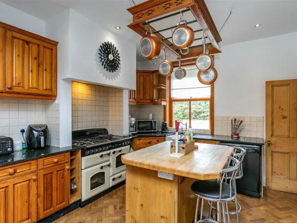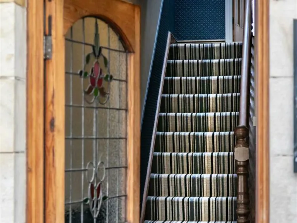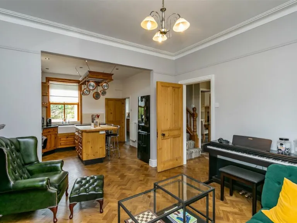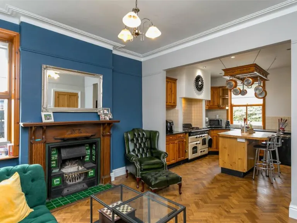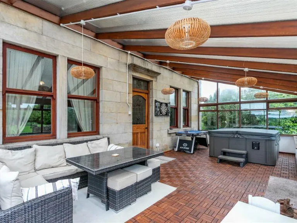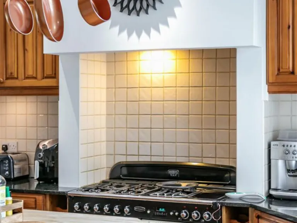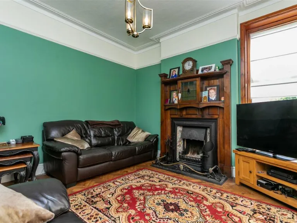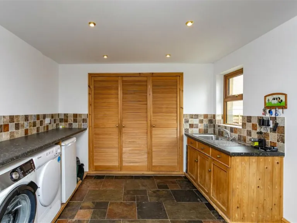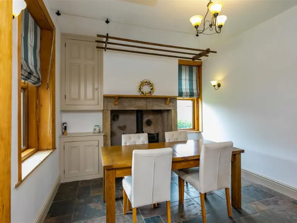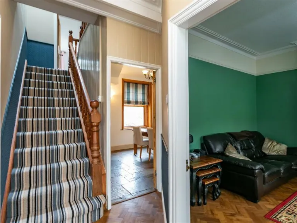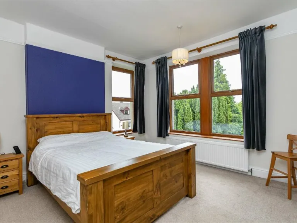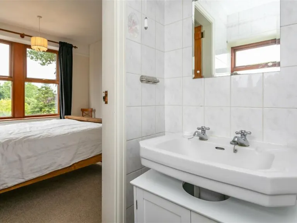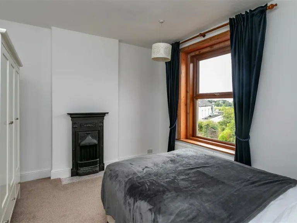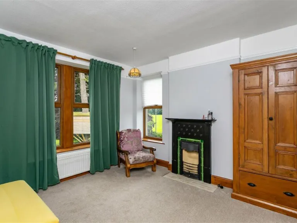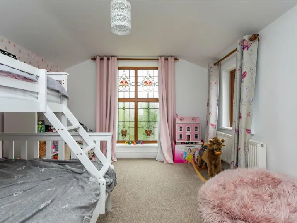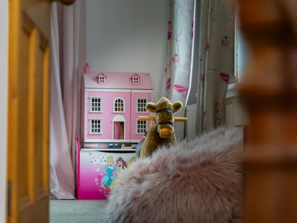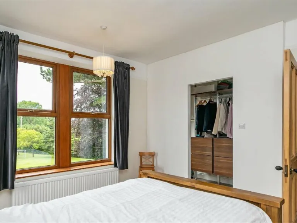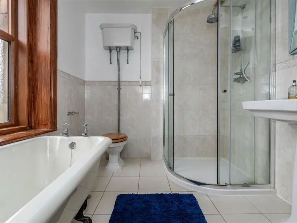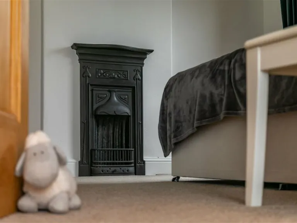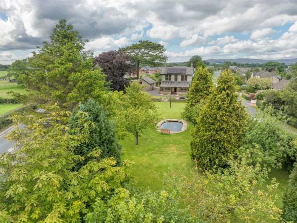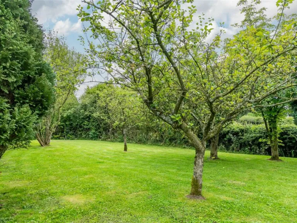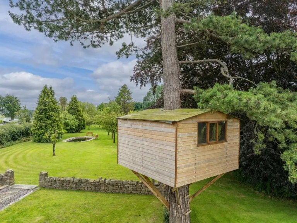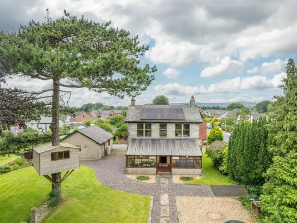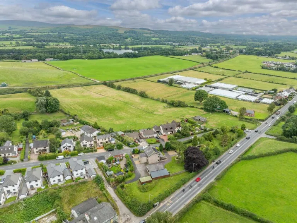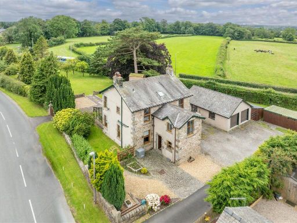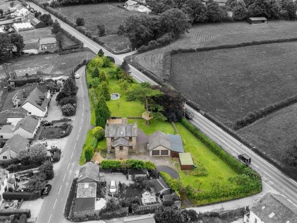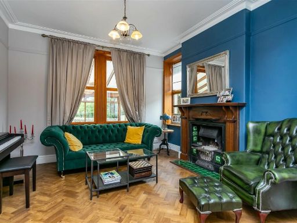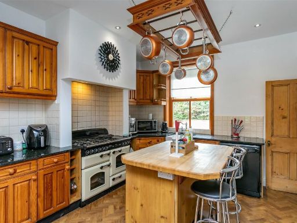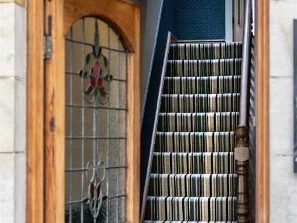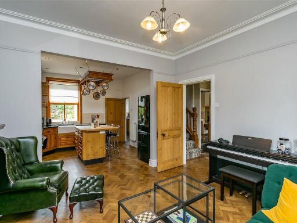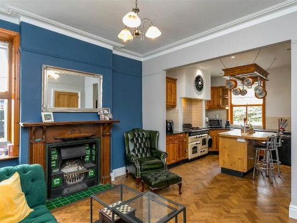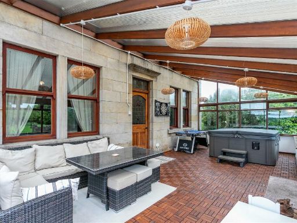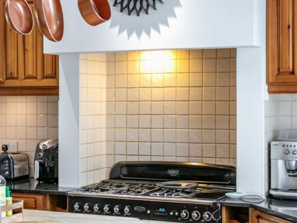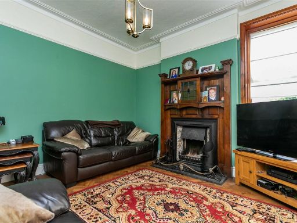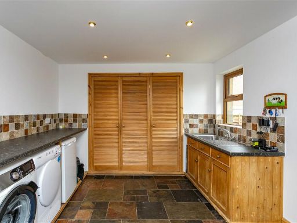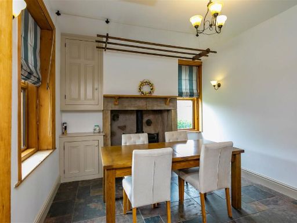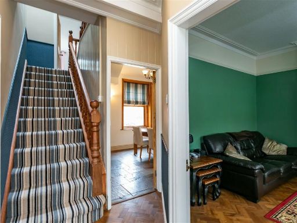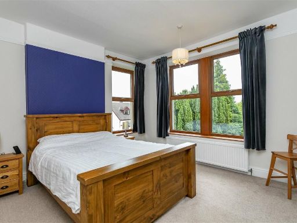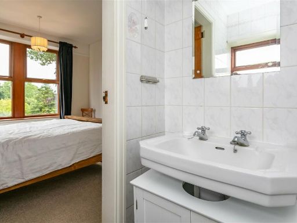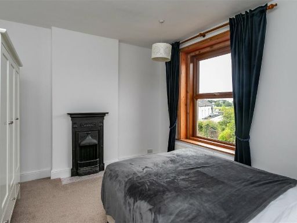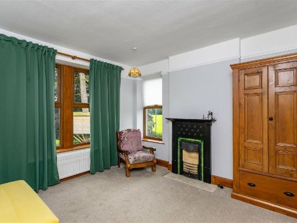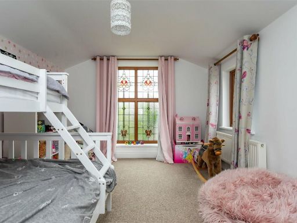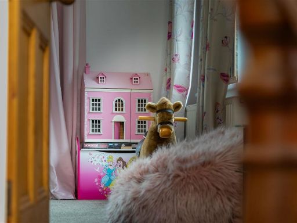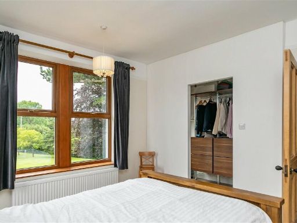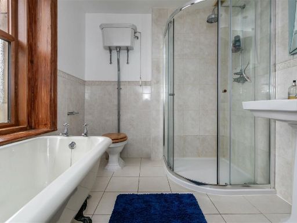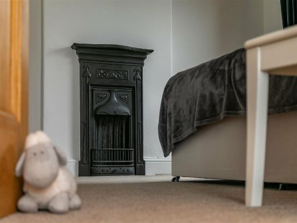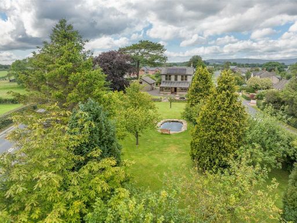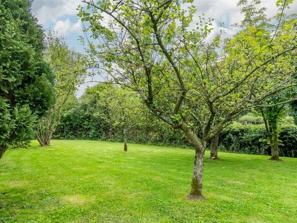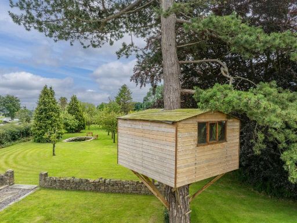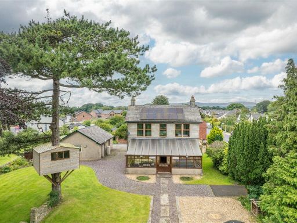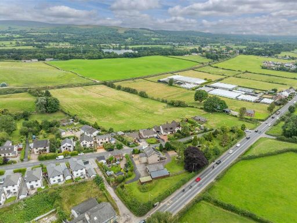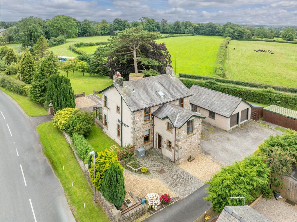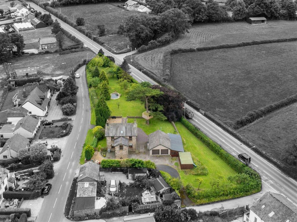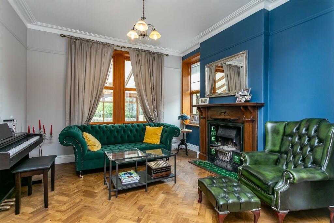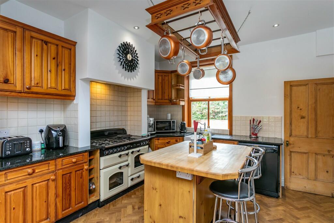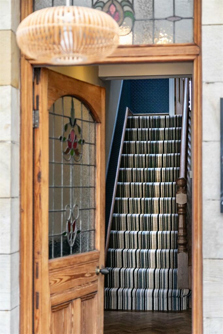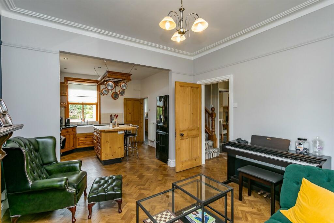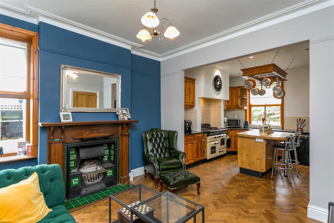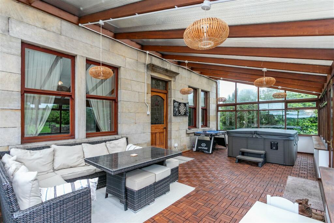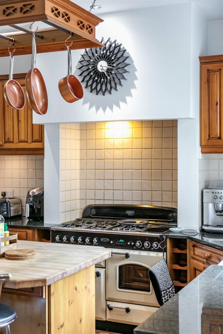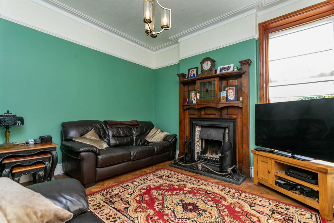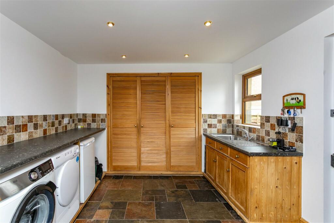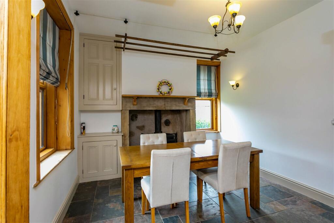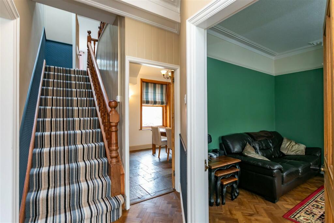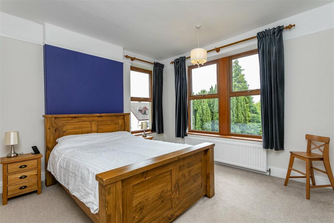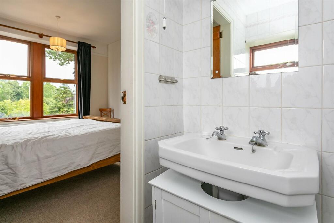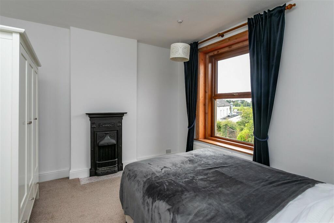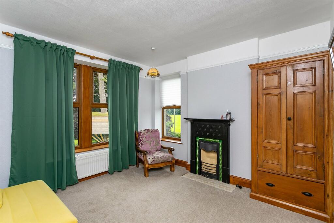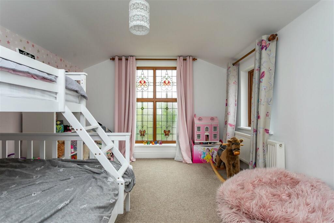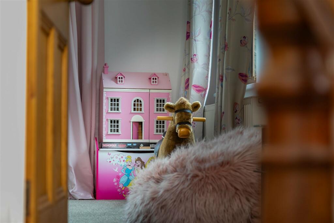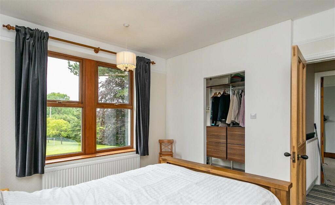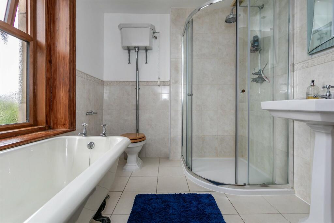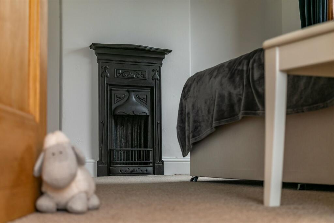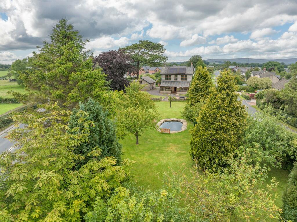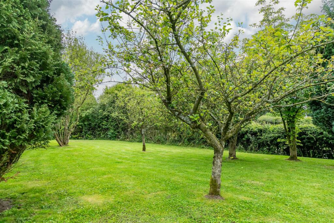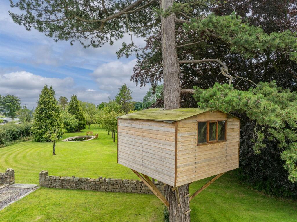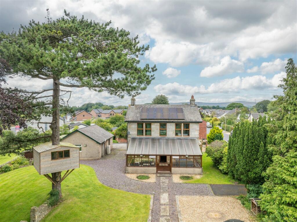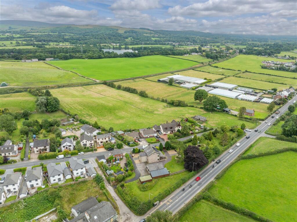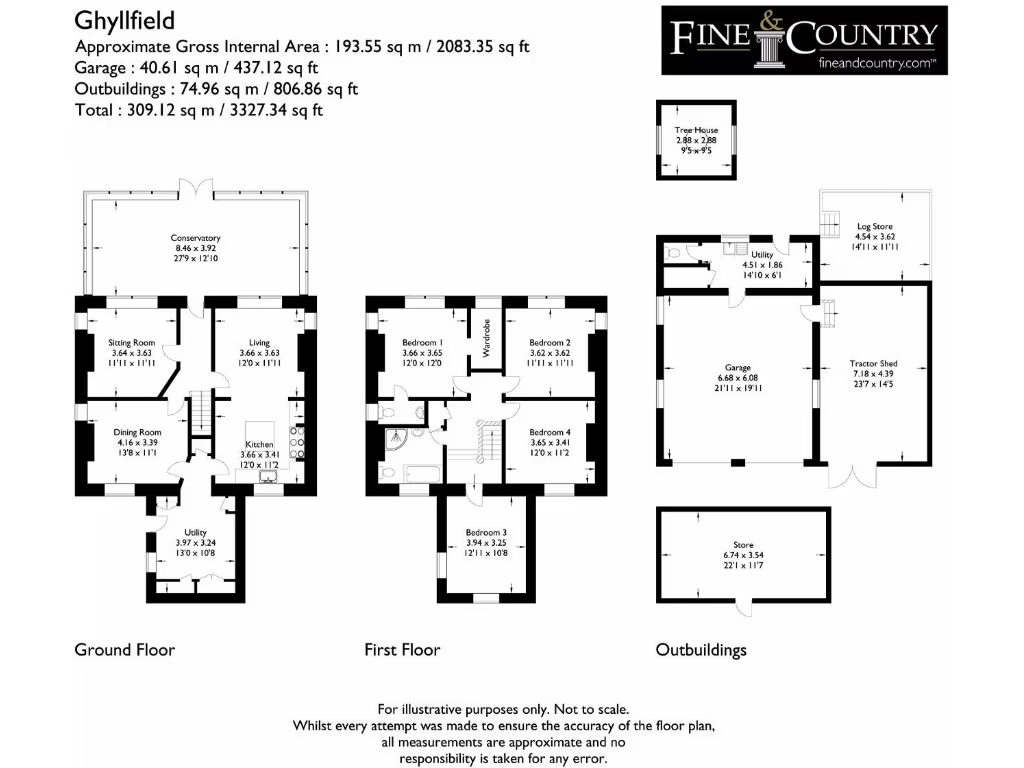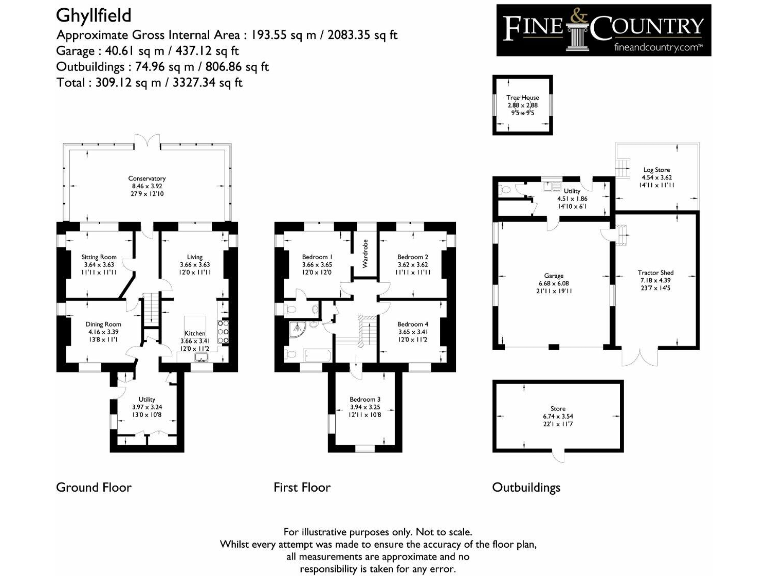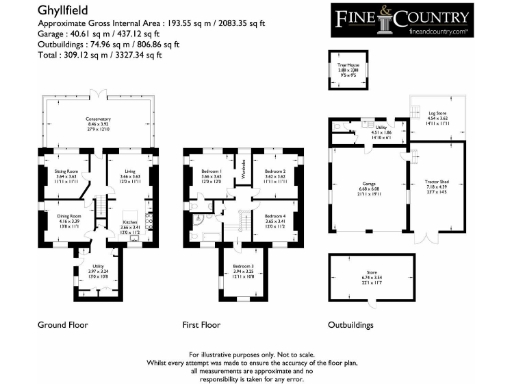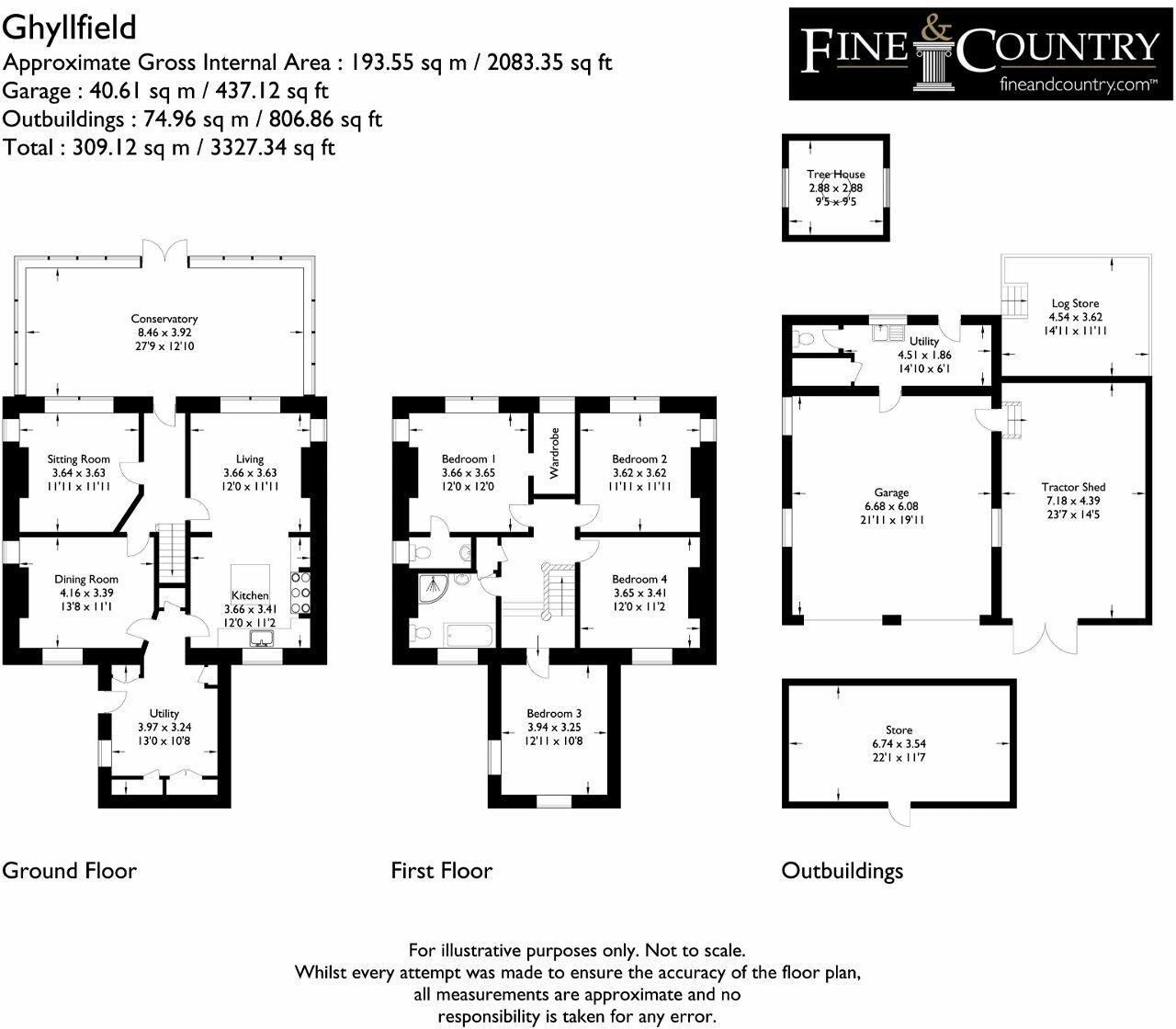Summary - GHYLL FIELD HOLLINS LANE FORTON PRESTON PR3 0AA
4 bed 1 bath Detached
Large gardens, huge outbuildings and period charm for active family living.
- Spacious 4-bedroom Victorian detached house, built 1905
- South-facing established gardens, orchard and pond, 0.83 acre
- Large conservatory, living kitchen, two reception rooms
- Major outbuildings: extra-length double garage, workshop, stores
- Solar panels and new Worcester boiler installed 2021
- Only one main house bathroom for four double bedrooms
- Very slow broadband (typical 15 Mbps down, 1 Mbps up)
- External stone walls assumed uninsulated; energy upgrades likely
Ghyllfield is a spacious, characterful Victorian family home set in just under an acre (0.83) of private, south-facing gardens. The house combines high ceilings, original woodwork and open fireplaces with practical family spaces: a large living kitchen, separate reception rooms, utility and a conservatory that enjoys evening sun. The main bedroom benefits from a dressing room and cloakroom; three further double bedrooms share a single house bathroom.
Outside, the plot and outbuildings are major assets. Extensive level lawns, a pond, orchard and gated gardens provide safe, enclosed space for children and pets. Substantial outbuildings include an extra-length double garage, workshop, garden/machinery store and additional detached store — flexible for hobbies, storage or potential ancillary accommodation subject to planning consent.
Practical positives include a 2021 gas boiler, mains gas heating with radiators, double glazing and 12 solar panels. Notable drawbacks are factual: broadband speeds are very slow (typical 15/1 Mbps), there is only one main house bathroom for four double bedrooms, external stone walls are uninsulated (assumed) and tenure details are not provided. Buyers requiring strong internet for home working should check connectivity first.
Overall, this is an attractive family residence for those who value space, period character and outdoor amenity. It will particularly suit buyers seeking a rural lifestyle with generous parking for caravans/campers and scope to adapt outbuildings — while accepting some energy upgrade and connectivity work may be desirable.
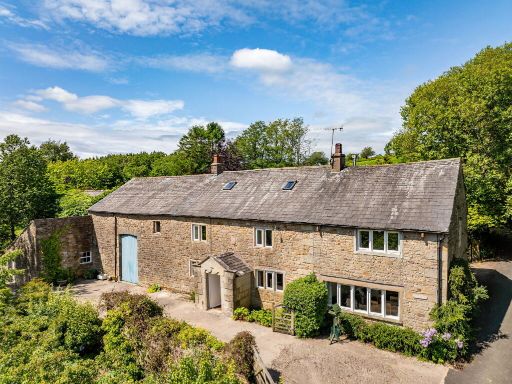 4 bedroom detached house for sale in Knott Hill Farm, Tatham, Lancaster, LA2 8PS, LA2 — £850,000 • 4 bed • 3 bath • 4559 ft²
4 bedroom detached house for sale in Knott Hill Farm, Tatham, Lancaster, LA2 8PS, LA2 — £850,000 • 4 bed • 3 bath • 4559 ft²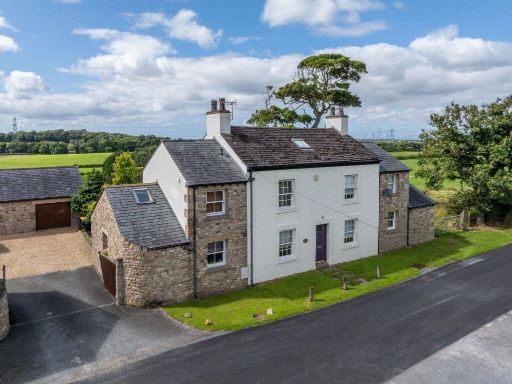 5 bedroom detached house for sale in Five Ashes Farmhouse, Burrow Road, Lancaster, LA2 0AP, LA2 — £895,000 • 5 bed • 3 bath • 3253 ft²
5 bedroom detached house for sale in Five Ashes Farmhouse, Burrow Road, Lancaster, LA2 0AP, LA2 — £895,000 • 5 bed • 3 bath • 3253 ft²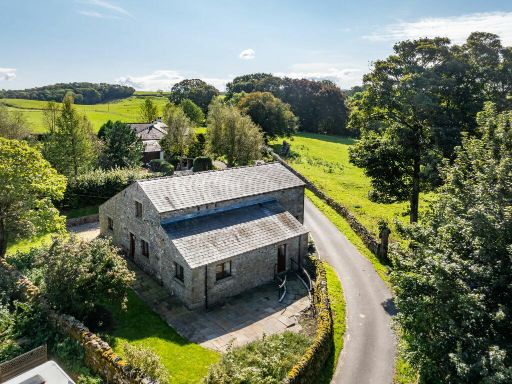 4 bedroom barn conversion for sale in Sycamores, Barnoldswick Lane, Burton In Lonsdale, North Yorkshire, LA6 3LZ, LA6 — £500,000 • 4 bed • 4 bath • 2125 ft²
4 bedroom barn conversion for sale in Sycamores, Barnoldswick Lane, Burton In Lonsdale, North Yorkshire, LA6 3LZ, LA6 — £500,000 • 4 bed • 4 bath • 2125 ft²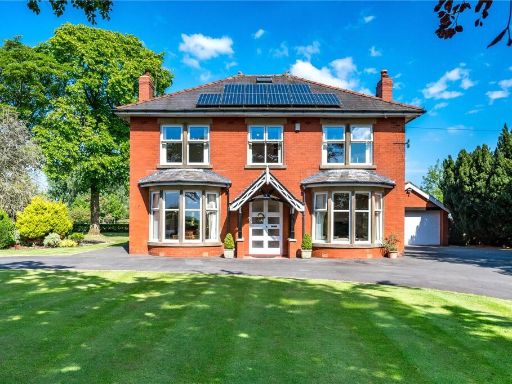 4 bedroom detached house for sale in Alston Lane, Alston, Preston, Lancashire, PR3 — £1,295,000 • 4 bed • 2 bath • 2854 ft²
4 bedroom detached house for sale in Alston Lane, Alston, Preston, Lancashire, PR3 — £1,295,000 • 4 bed • 2 bath • 2854 ft²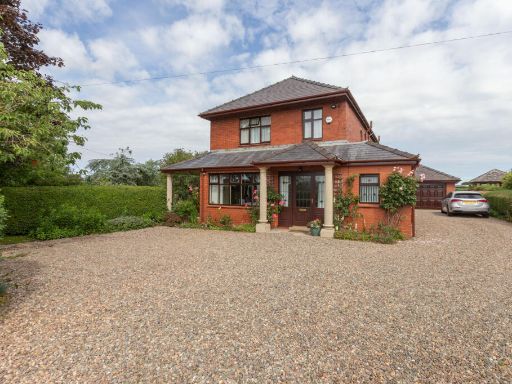 4 bedroom detached house for sale in Longmoor Lane, Nateby, PR3 — £630,000 • 4 bed • 3 bath • 2268 ft²
4 bedroom detached house for sale in Longmoor Lane, Nateby, PR3 — £630,000 • 4 bed • 3 bath • 2268 ft²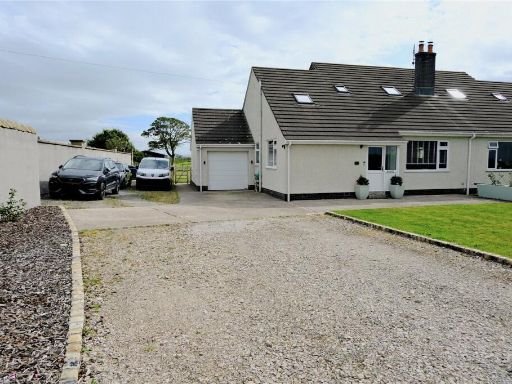 4 bedroom semi-detached house for sale in Sandside, Cockerham, Lancaster, Lancashire, LA2 — £399,995 • 4 bed • 2 bath • 1896 ft²
4 bedroom semi-detached house for sale in Sandside, Cockerham, Lancaster, Lancashire, LA2 — £399,995 • 4 bed • 2 bath • 1896 ft²