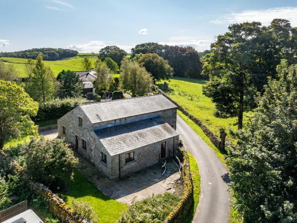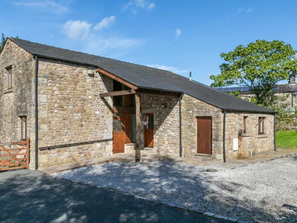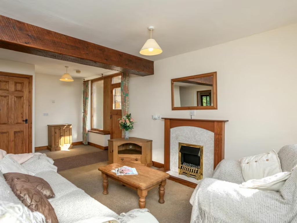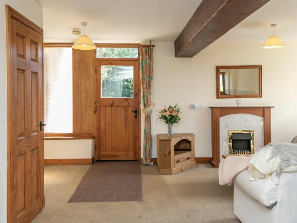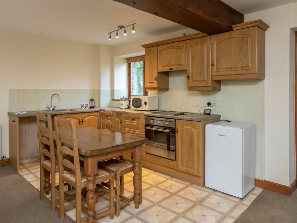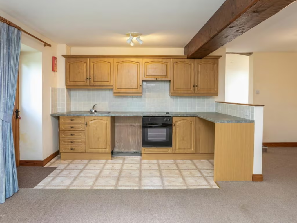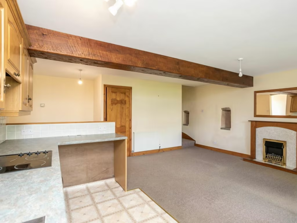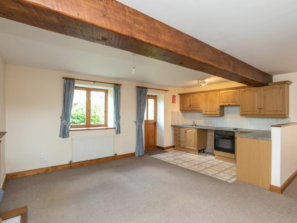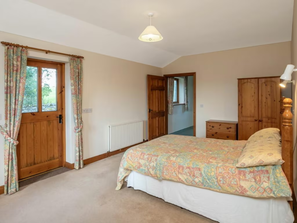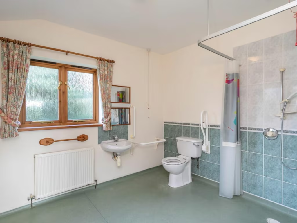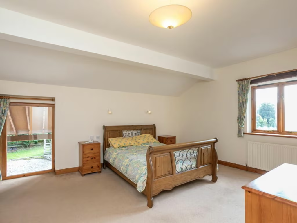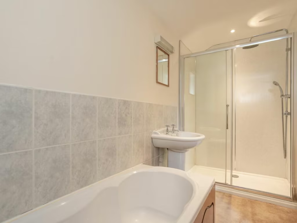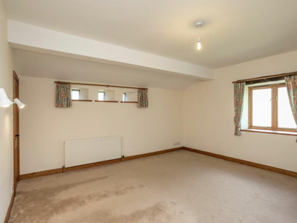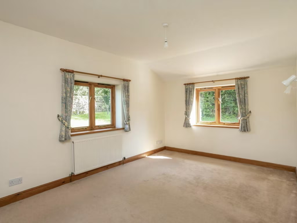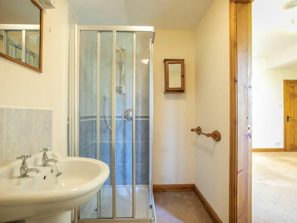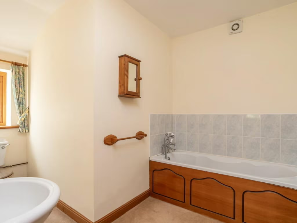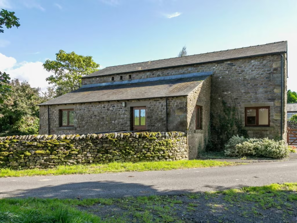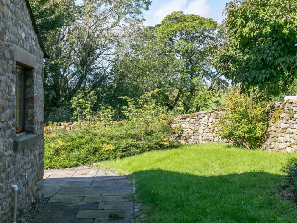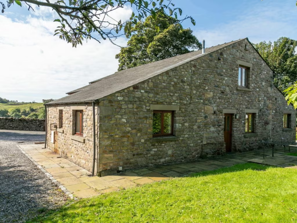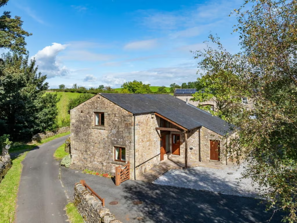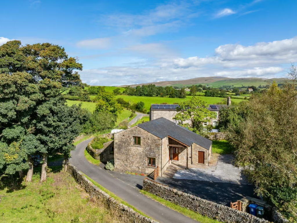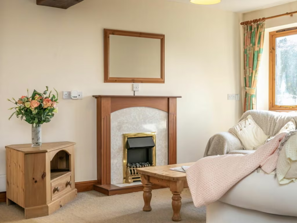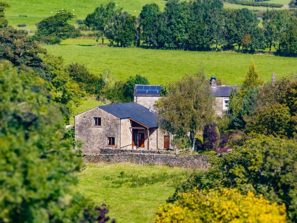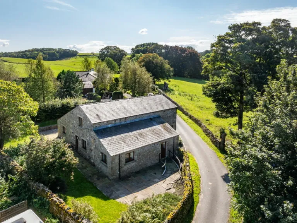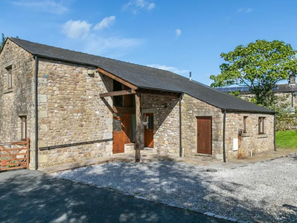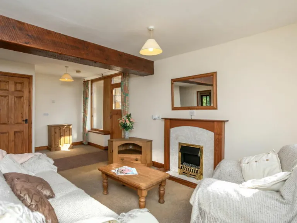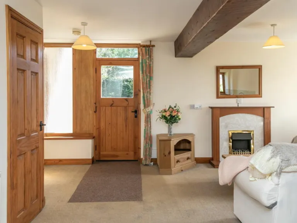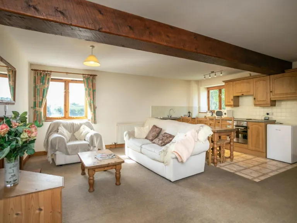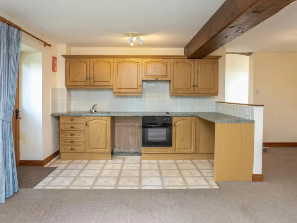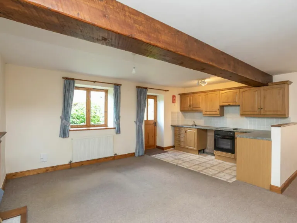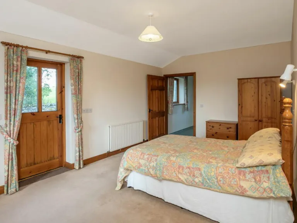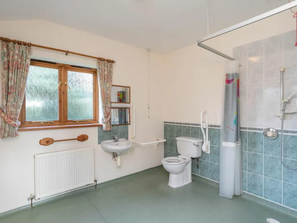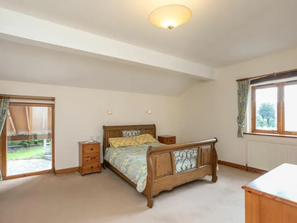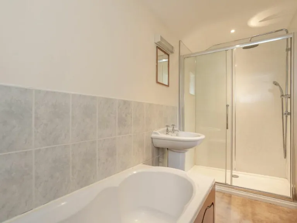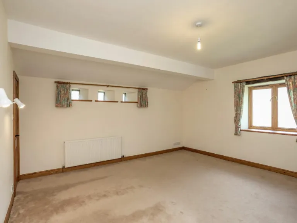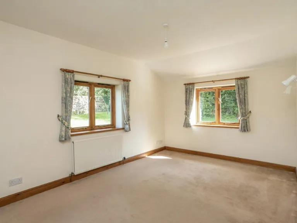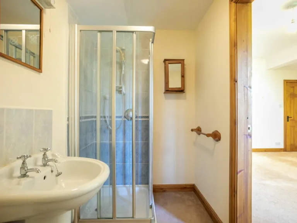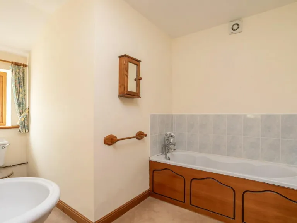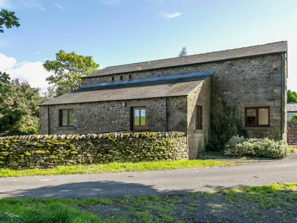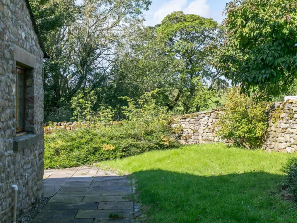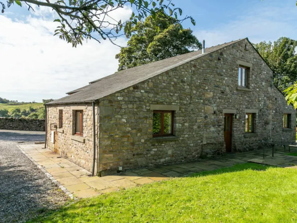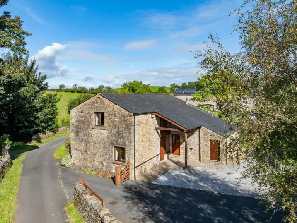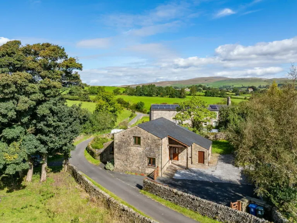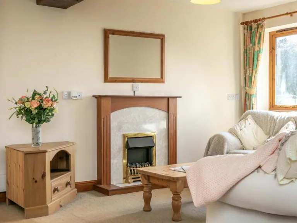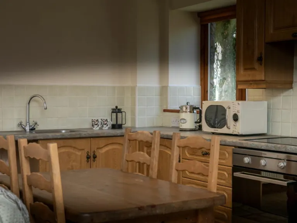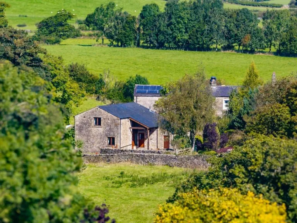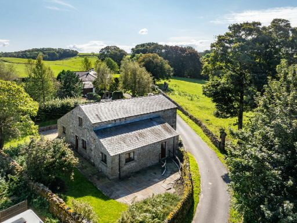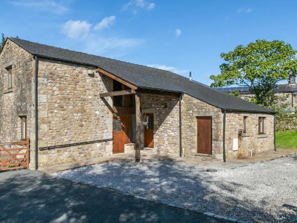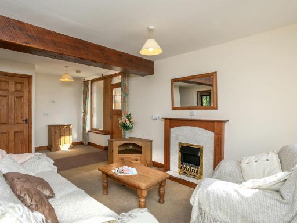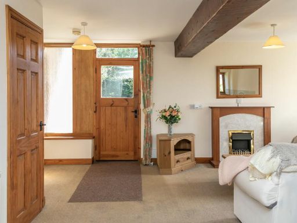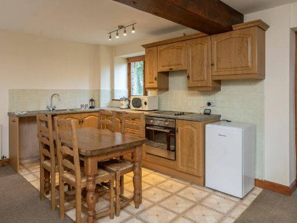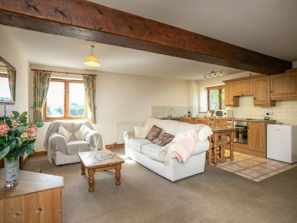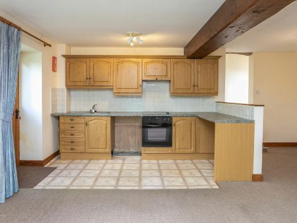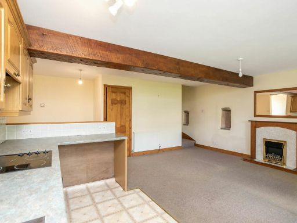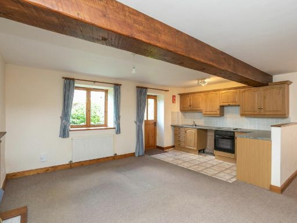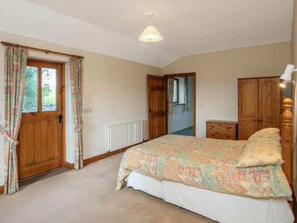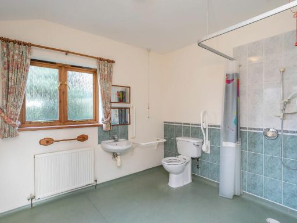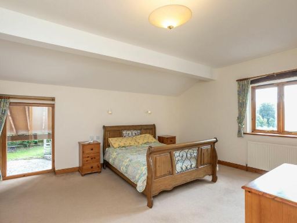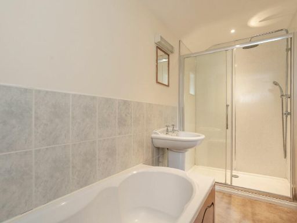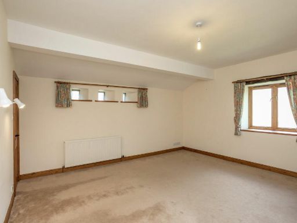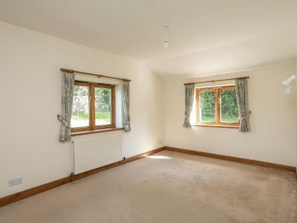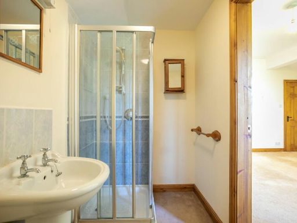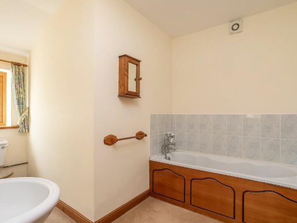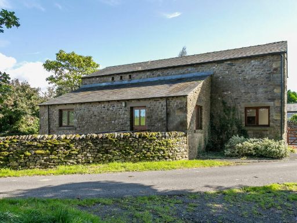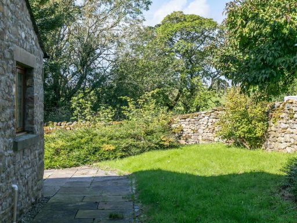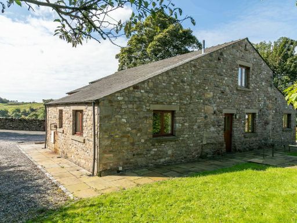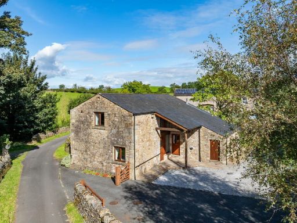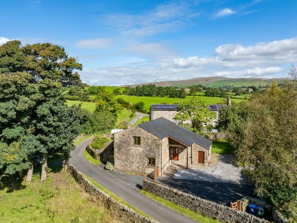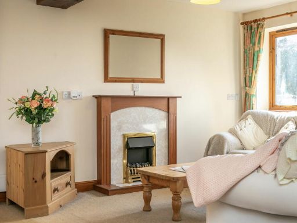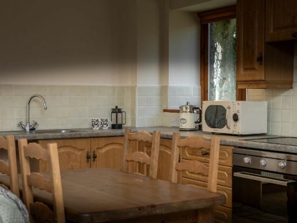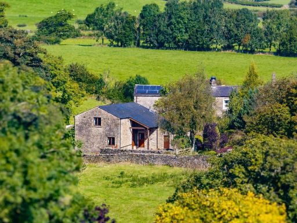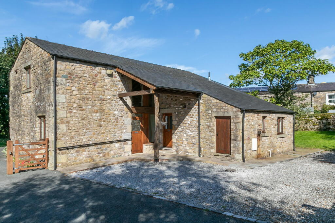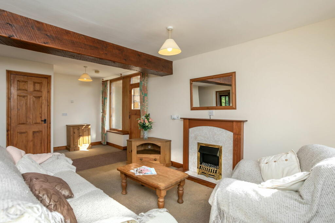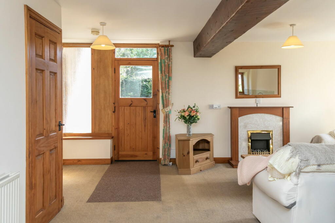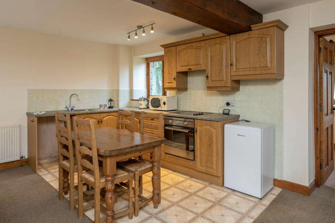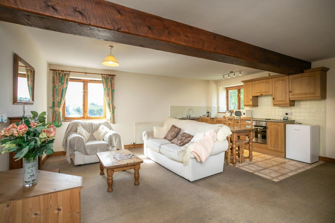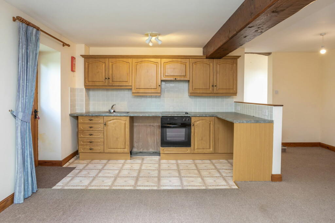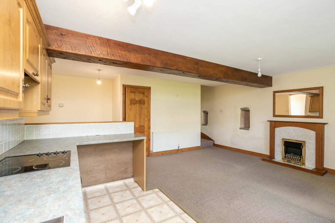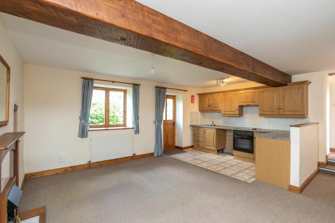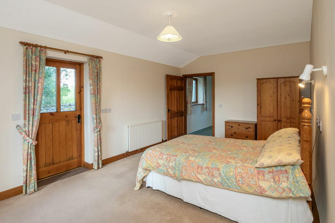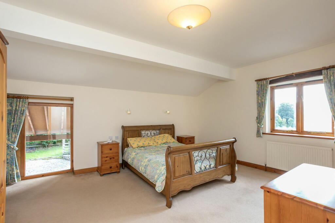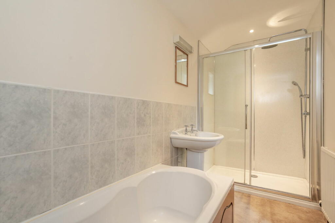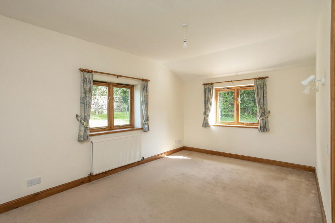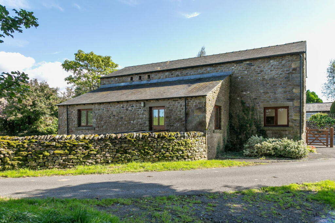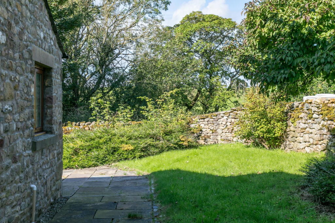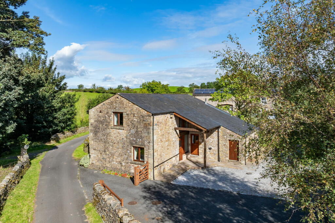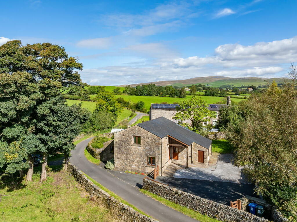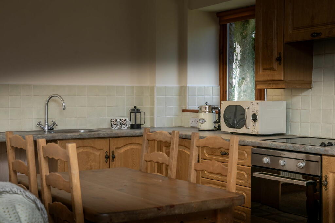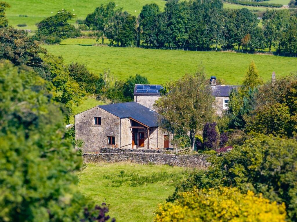Summary - Sycamores Cottage, Barnoldswick Lane, BURTON IN LONSDALE LA6 3LZ
4 bed 4 bath Barn Conversion
Versatile barn pair with gardens, parking and strong holiday or family potential.
Substantial barn pair totalling 2,125 sq ft; flexible living options
Unspoilt rural views; edge-of-village location with local shop
Walled gardens, flagged west terrace and generous off-street parking
Previously run as holiday cottages; residential consent obtained
One cottage has ramp access and a wet room for accessibility
Private borehole water (shared) and private drainage to a sole-use tank
Oil-fired central heating; external plant room houses boiler and tank
Currently registered for Business Rates; check Council Tax change implications
Set in a peaceful rural lane on the edge of Burton in Lonsdale, this substantial converted barn pair offers 2,125 sq ft of flexible living across two attached cottages. With unspoilt countryside views, gated walled gardens, flagged terrace and generous parking including a separate bay for larger vehicles, the plot is an attractive country base for family life or holiday letting.
The barns were originally converted and consented as two self‑contained holiday cottages and more recently gained residential consent. They currently provide mirrored layouts: open-plan living/kitchens, ground- and first-floor double bedrooms (all ensuite) and low‑fuss gardens. One cottage has ramp access and a wet room suitable for wheelchair use, making the pair well suited to multigenerational use or combined occupation and income generation.
There is clear scope to remodel into a single large home (subject to any required consents) — removing one staircase and reconfiguring the first floor could create three or four bedrooms and a large open-plan ground floor. Alternatively, continue letting both as holiday cottages or long-term lets; previous business rates and equipment included make this versatile for investors or owner-occupiers.
Practical points: services include mains electricity, private borehole water (shared with neighbouring properties), private drainage to a sole-use tank, and an oil-fired boiler housed in an external plant room. Full-fibre gigabit broadband (B4RN) is available. Prospective buyers should note the property previously had Business Rates (Rateable Value £3,250) and should check Council Tax implications following the change to residential consent.
This is an appealing opportunity for buyers seeking rural character, strong flexibility and scope to personalise. Expect simple modernization and landscaping works rather than a full conversion; bring an architect to realise the potential while bearing in mind ongoing costs for oil heating, shared borehole maintenance and private drainage.
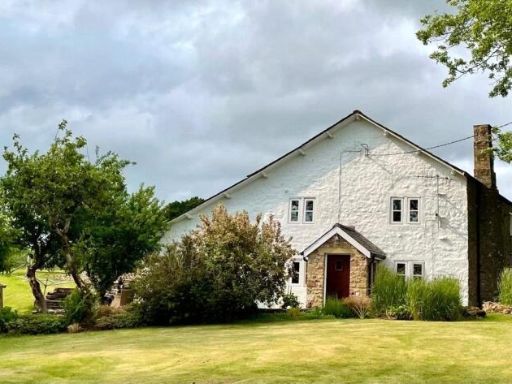 4 bedroom detached house for sale in Westhouse, Ingleton, Carnforth, North Yorkshire, LA6 — £850,000 • 4 bed • 4 bath • 5001 ft²
4 bedroom detached house for sale in Westhouse, Ingleton, Carnforth, North Yorkshire, LA6 — £850,000 • 4 bed • 4 bath • 5001 ft²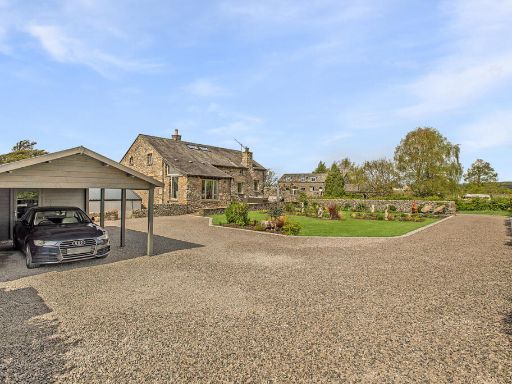 6 bedroom barn conversion for sale in Knott View Barn, Farleton, LA6 — £850,000 • 6 bed • 3 bath • 2840 ft²
6 bedroom barn conversion for sale in Knott View Barn, Farleton, LA6 — £850,000 • 6 bed • 3 bath • 2840 ft²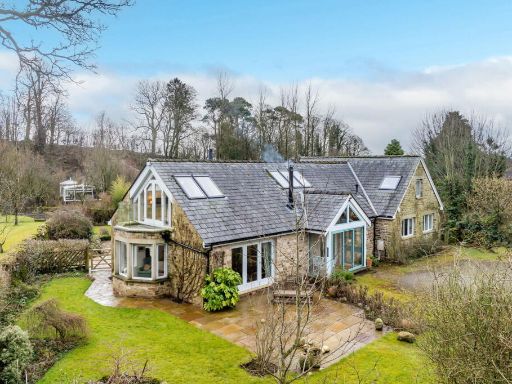 4 bedroom detached house for sale in Nether Gayle, Woodman Lane, Cowan Bridge, Carnforth, LA6 2HT, LA6 — £840,000 • 4 bed • 3 bath • 3173 ft²
4 bedroom detached house for sale in Nether Gayle, Woodman Lane, Cowan Bridge, Carnforth, LA6 2HT, LA6 — £840,000 • 4 bed • 3 bath • 3173 ft²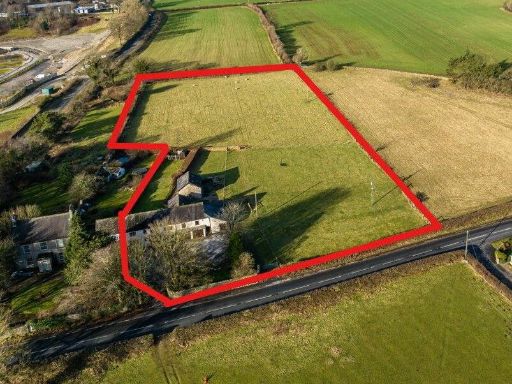 4 bedroom barn conversion for sale in Dale House Barn, Tewitfield, Carnforth, LA6 1JH, LA6 — £646,500 • 4 bed • 2 bath • 2603 ft²
4 bedroom barn conversion for sale in Dale House Barn, Tewitfield, Carnforth, LA6 1JH, LA6 — £646,500 • 4 bed • 2 bath • 2603 ft²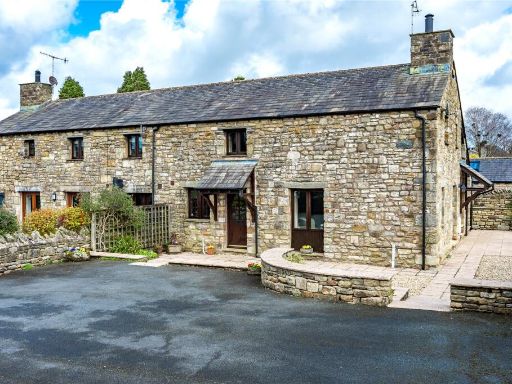 3 bedroom barn conversion for sale in Wrayton, Lancashire, LA6 — £550,000 • 3 bed • 2 bath • 1622 ft²
3 bedroom barn conversion for sale in Wrayton, Lancashire, LA6 — £550,000 • 3 bed • 2 bath • 1622 ft²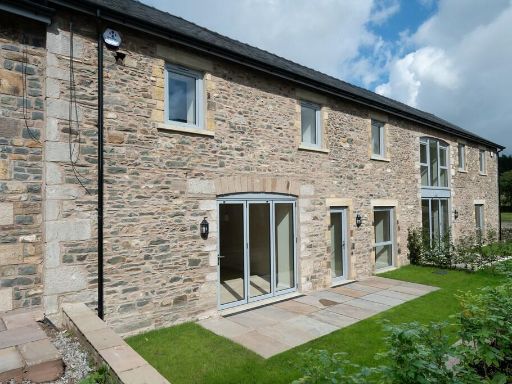 4 bedroom barn conversion for sale in Byre House, Gatebeck, LA8 0HZ , LA8 — £565,000 • 4 bed • 2 bath • 2061 ft²
4 bedroom barn conversion for sale in Byre House, Gatebeck, LA8 0HZ , LA8 — £565,000 • 4 bed • 2 bath • 2061 ft²