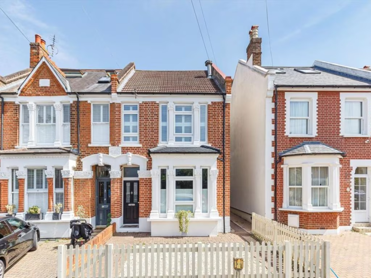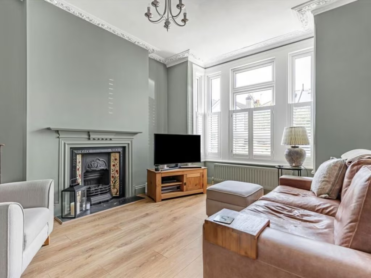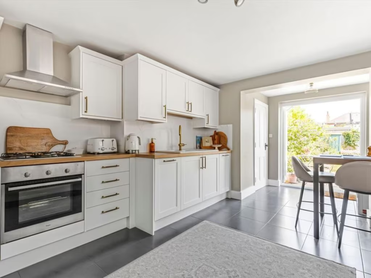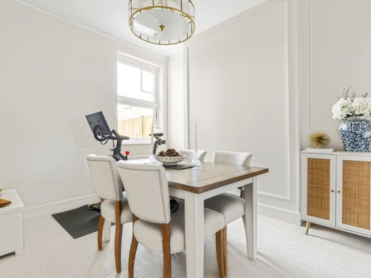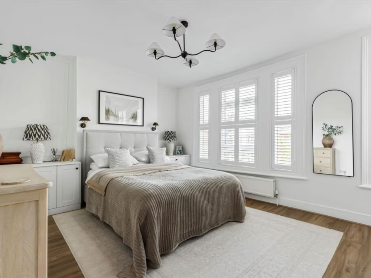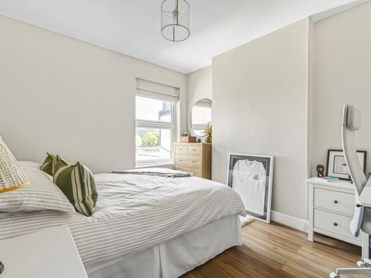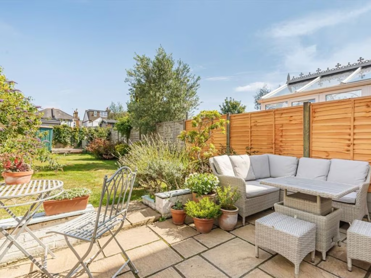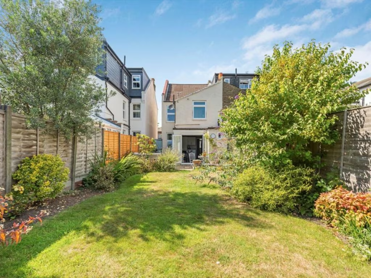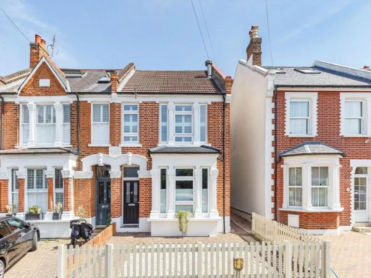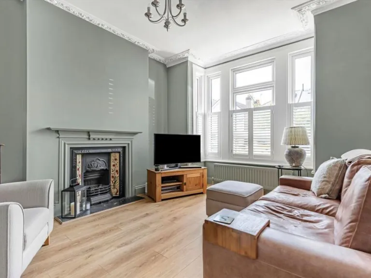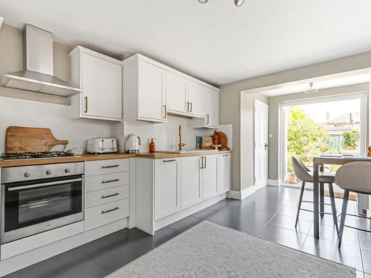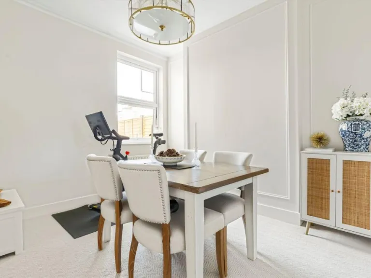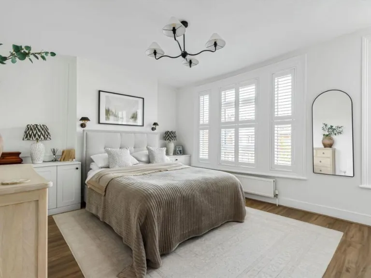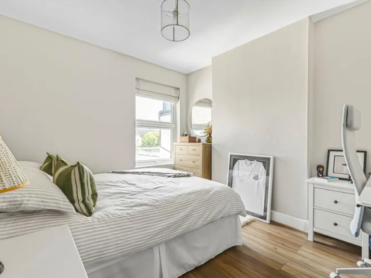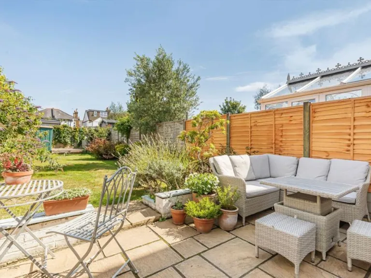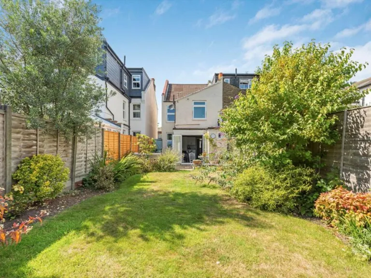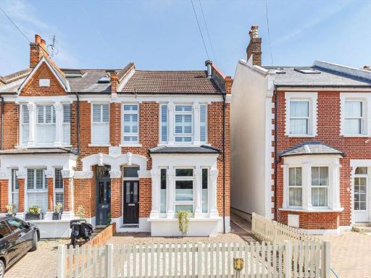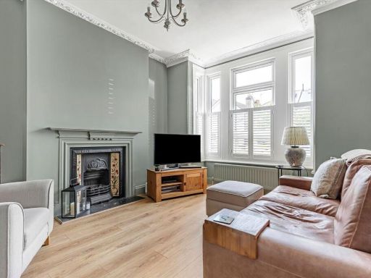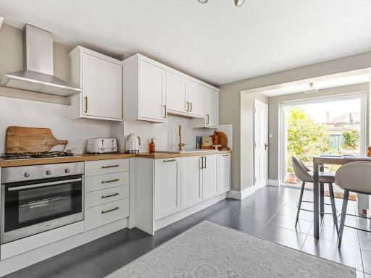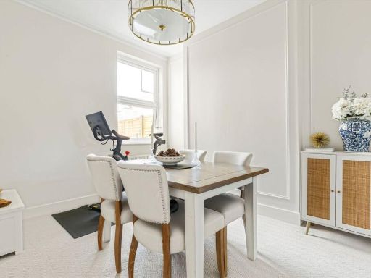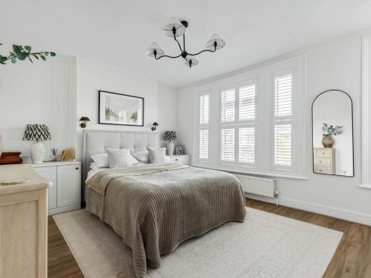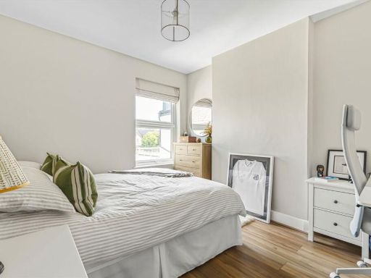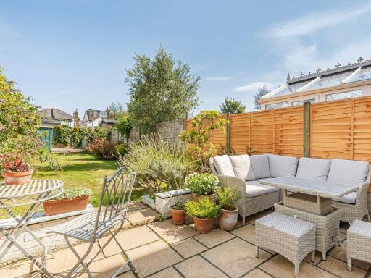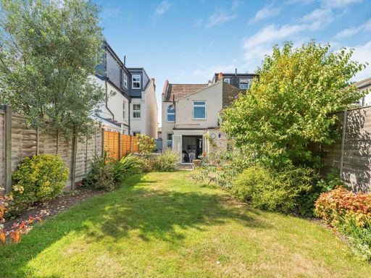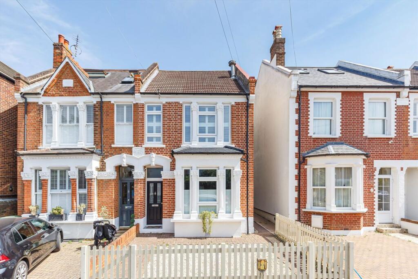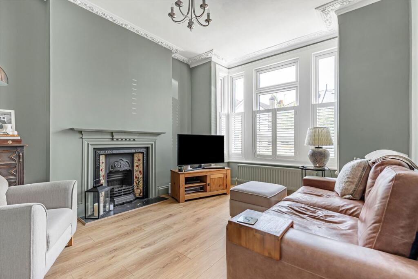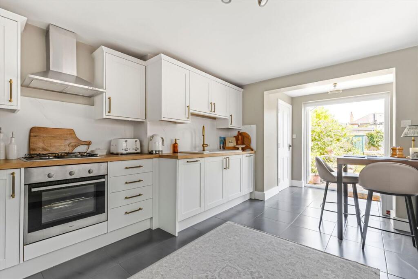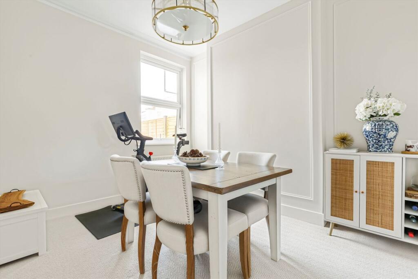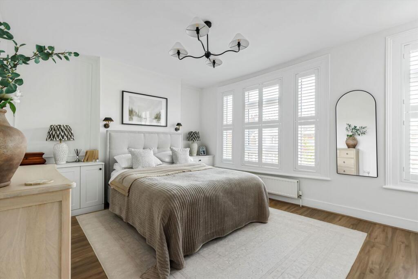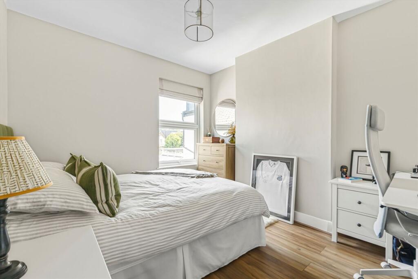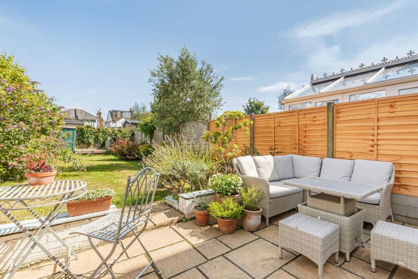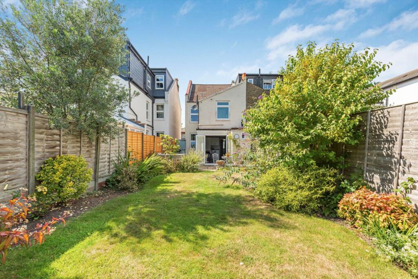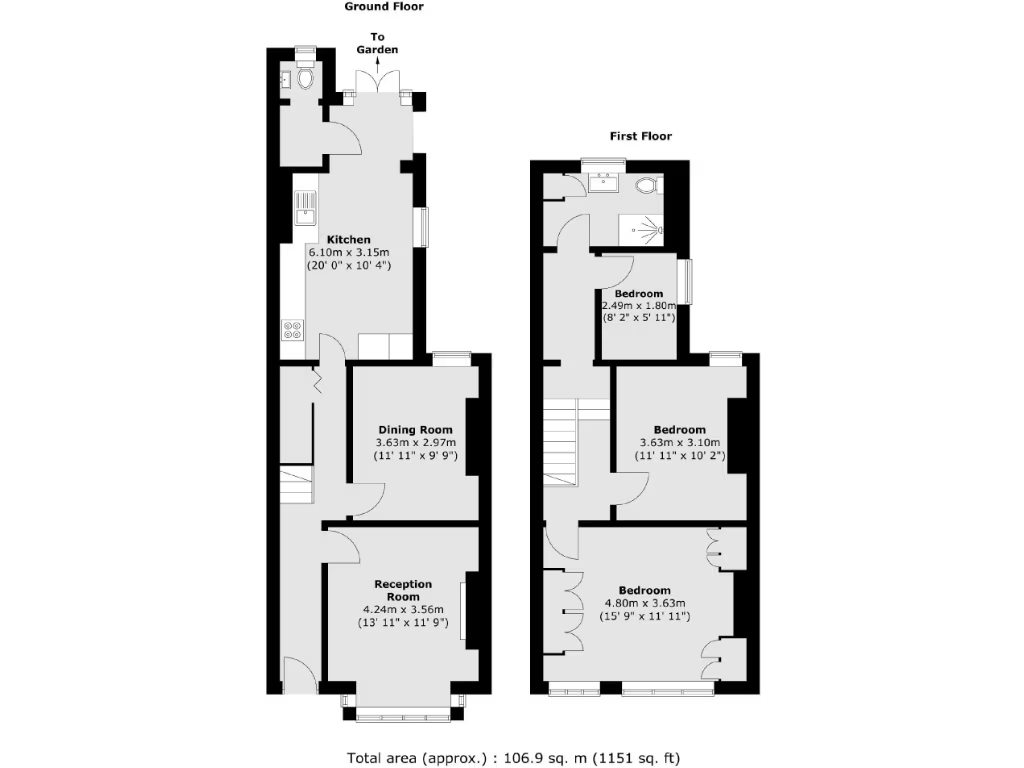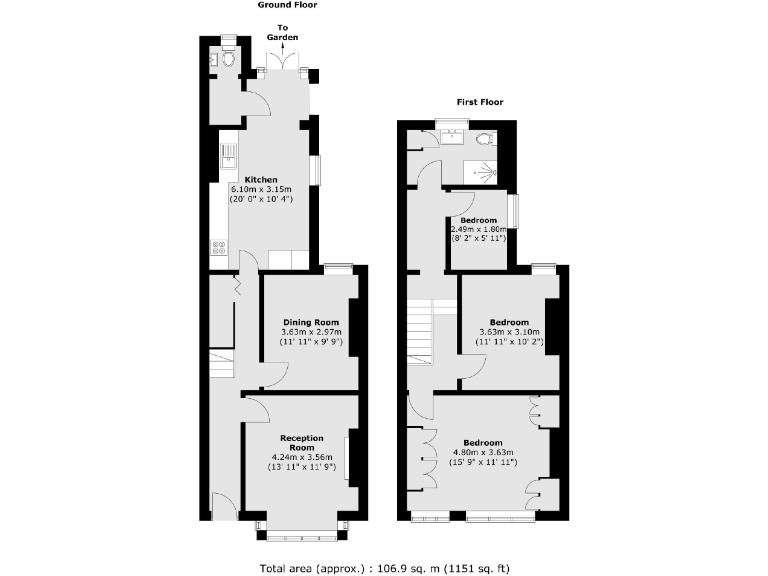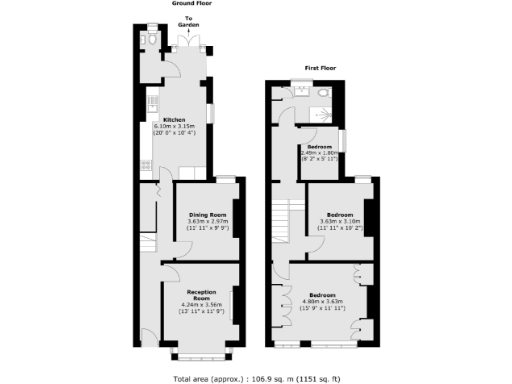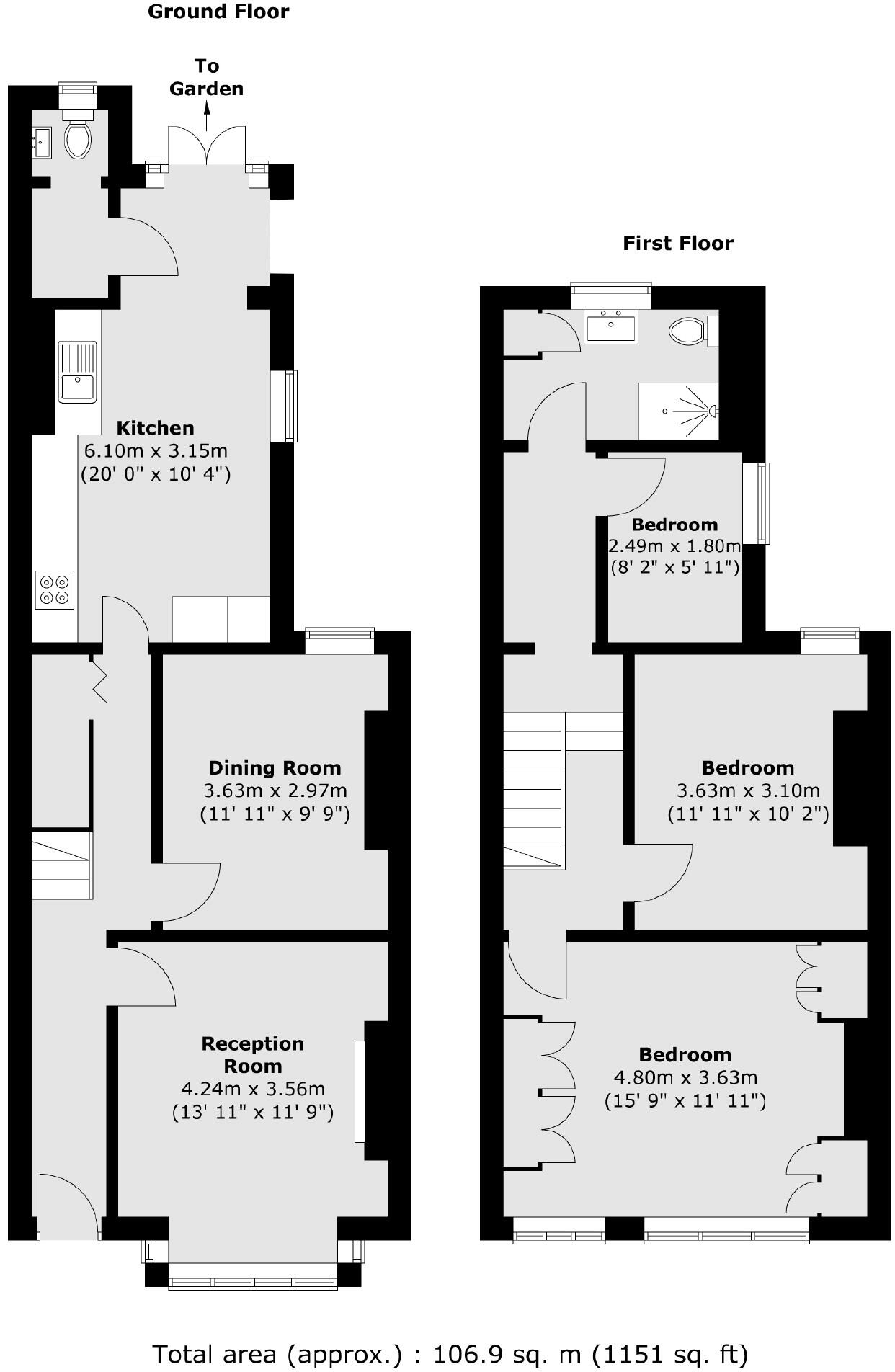Summary - 48 Worthington Road KT6 7RX
3 bed 1 bath Semi-Detached
Victorian three-bedroom home with high ceilings and original period features
Less than a mile to Surbiton station — ~17 minutes to London Waterloo
Landscaped rear garden, paved forecourt and side access
Double glazing fitted post-2002; mains gas boiler and radiators
Potential to convert/extend subject to planning permission (STPP)
Single family bathroom; one bedroom is a small single
Solid brick walls likely without cavity insulation (assumed)
Freehold with Council Tax band F (higher running costs)
Set on a quiet residential street in Surbiton, this well-presented three-bedroom Victorian terraced home combines period character with practical modern comforts. High ceilings, a bay-fronted reception and decorative fireplace preserve original features, while recent double glazing and a gas boiler provide everyday efficiency.
The layout suits a growing family: through-reception rooms, a long kitchen to the rear, and three first-floor bedrooms (one small single). A landscaped rear garden and a paved forecourt at the front offer private outdoor space and room for bins/planters; side access runs between properties. There is potential to increase living space subject to planning (STPP).
Location is a clear asset — under a mile from Surbiton town centre and the mainline station (around 17 minutes to London Waterloo) and close to several well-rated schools including outstanding options. Practical points to note: this is a period property on solid brick walls likely without built-in wall insulation, only one family bathroom and council tax band F (expensive), so buyers should factor possible improvements and running costs into plans.
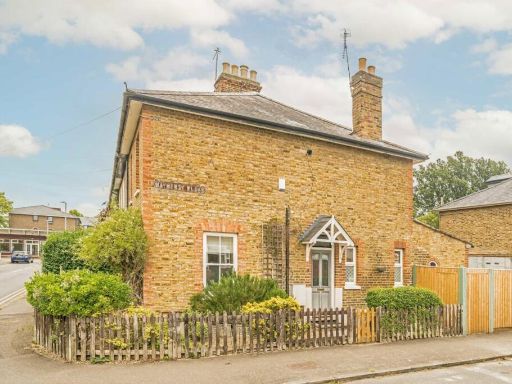 3 bedroom end of terrace house for sale in Mayberry Place, Surbiton, KT5 — £770,000 • 3 bed • 2 bath • 1056 ft²
3 bedroom end of terrace house for sale in Mayberry Place, Surbiton, KT5 — £770,000 • 3 bed • 2 bath • 1056 ft²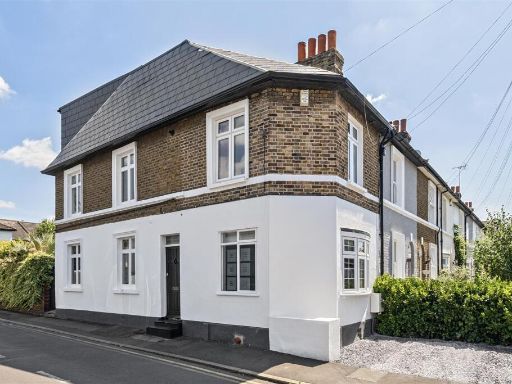 3 bedroom end of terrace house for sale in Winters Road, Thames Ditton, KT7 — £765,000 • 3 bed • 2 bath • 1422 ft²
3 bedroom end of terrace house for sale in Winters Road, Thames Ditton, KT7 — £765,000 • 3 bed • 2 bath • 1422 ft²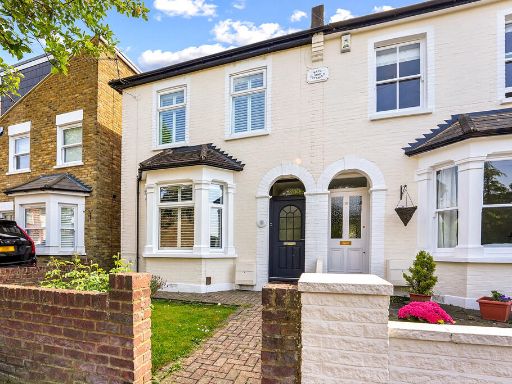 3 bedroom semi-detached house for sale in Dennan Road, Surbiton, KT6 — £850,000 • 3 bed • 1 bath • 1295 ft²
3 bedroom semi-detached house for sale in Dennan Road, Surbiton, KT6 — £850,000 • 3 bed • 1 bath • 1295 ft²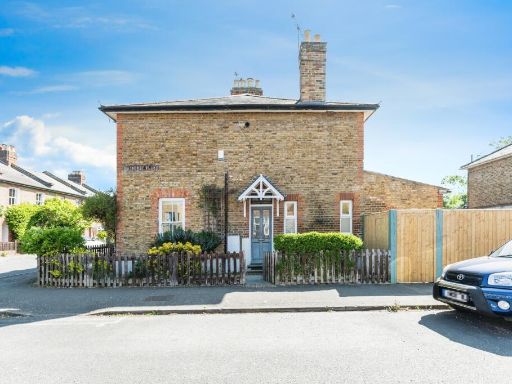 3 bedroom end of terrace house for sale in Mayberry Place, Surbiton, KT5 — £770,000 • 3 bed • 2 bath • 1033 ft²
3 bedroom end of terrace house for sale in Mayberry Place, Surbiton, KT5 — £770,000 • 3 bed • 2 bath • 1033 ft²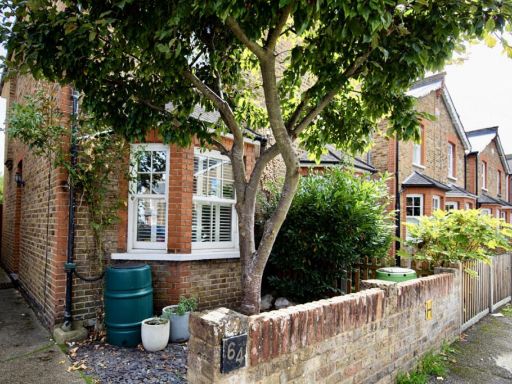 3 bedroom semi-detached house for sale in Beaconsfield Road, Surbiton, KT5 — £685,000 • 3 bed • 1 bath • 799 ft²
3 bedroom semi-detached house for sale in Beaconsfield Road, Surbiton, KT5 — £685,000 • 3 bed • 1 bath • 799 ft²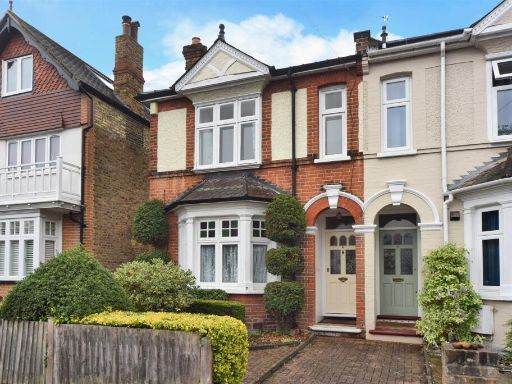 3 bedroom semi-detached house for sale in Dennan Road, Surbiton, KT6 — £800,000 • 3 bed • 1 bath • 1145 ft²
3 bedroom semi-detached house for sale in Dennan Road, Surbiton, KT6 — £800,000 • 3 bed • 1 bath • 1145 ft²