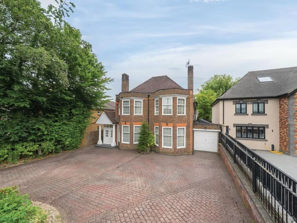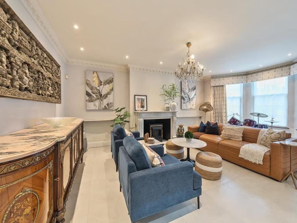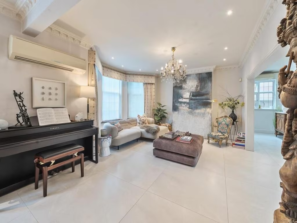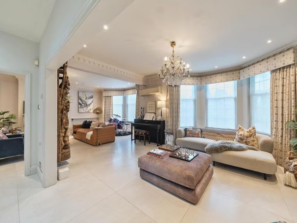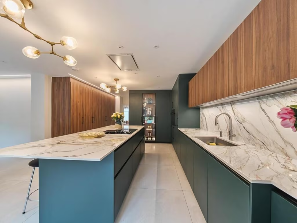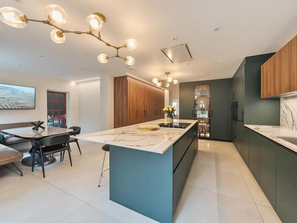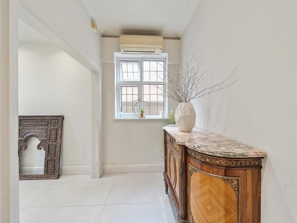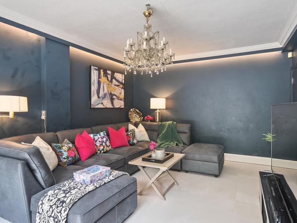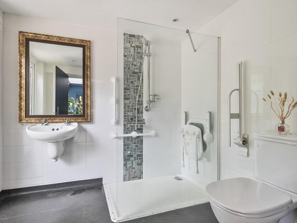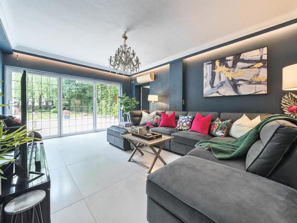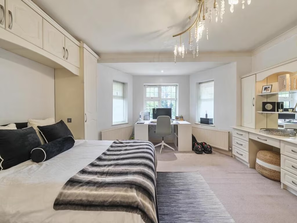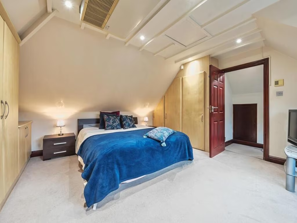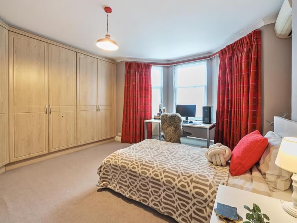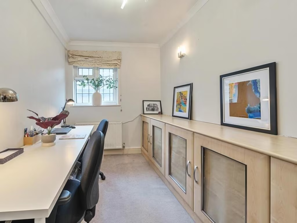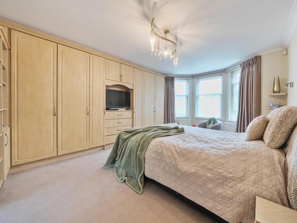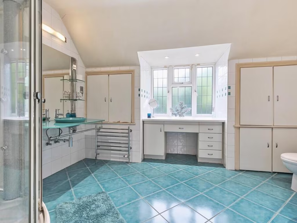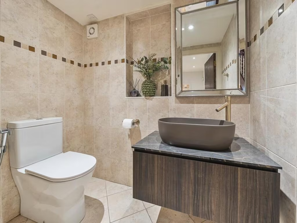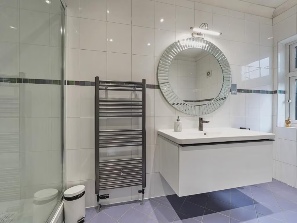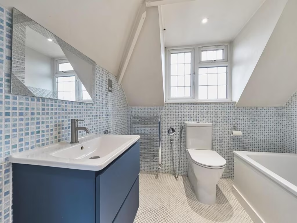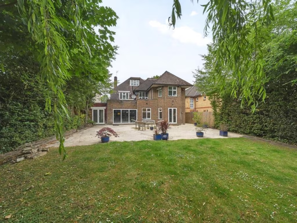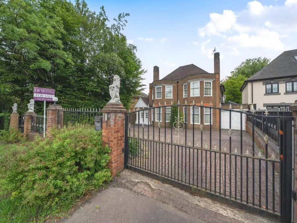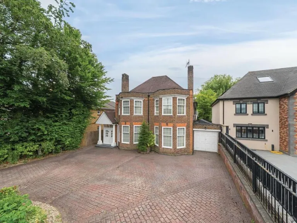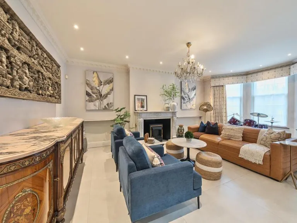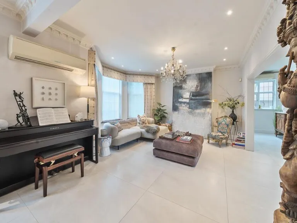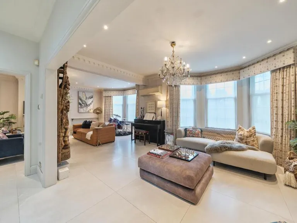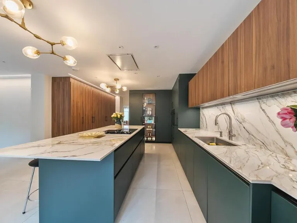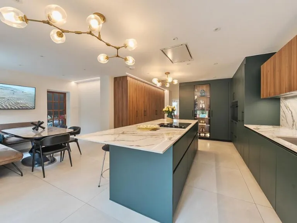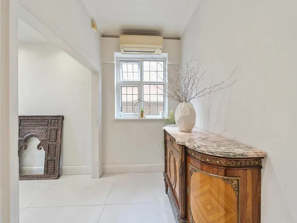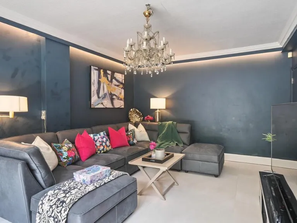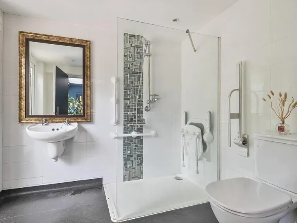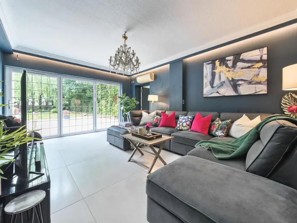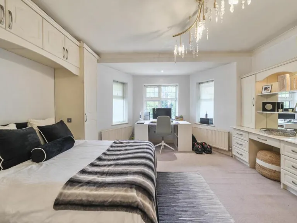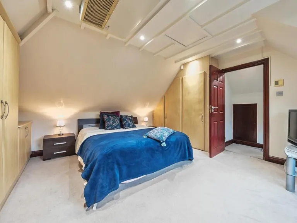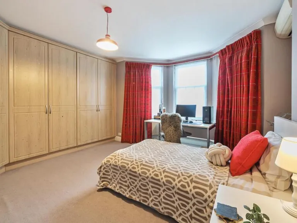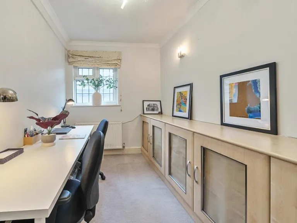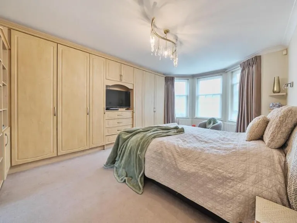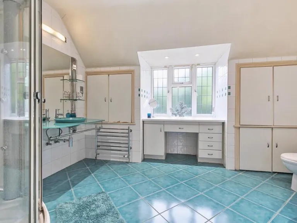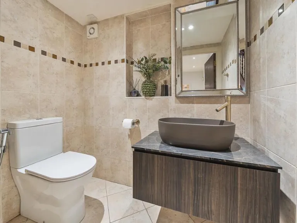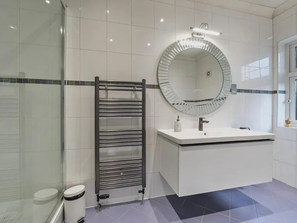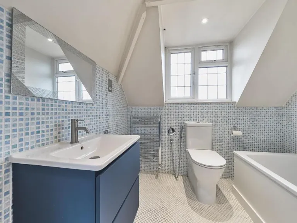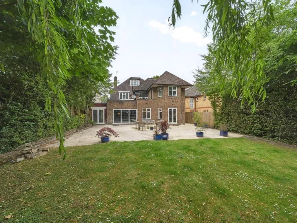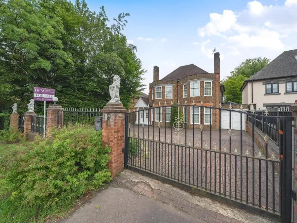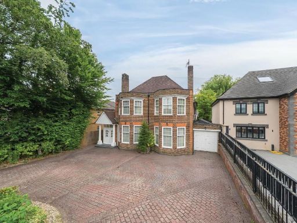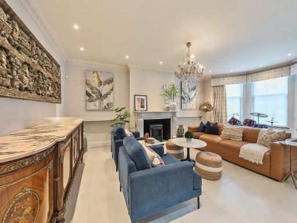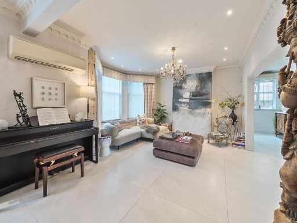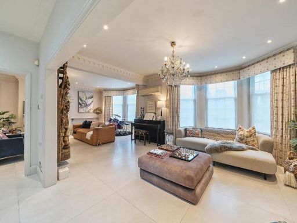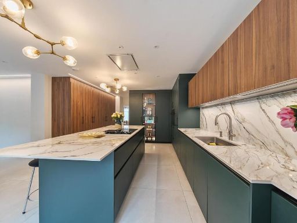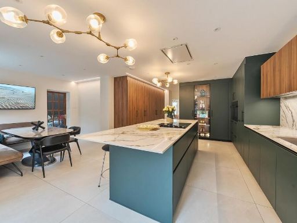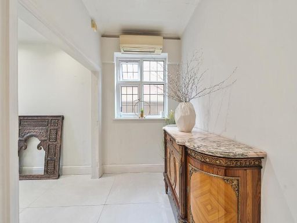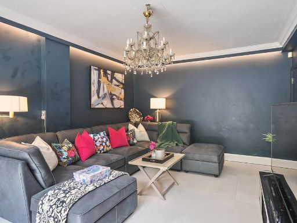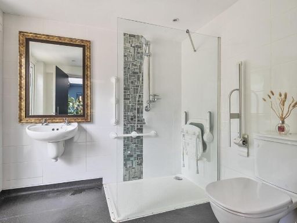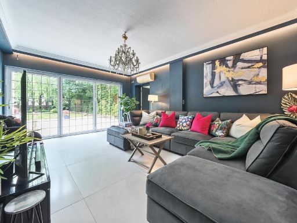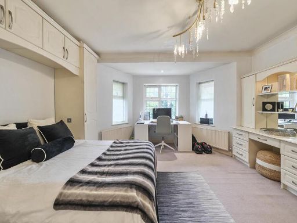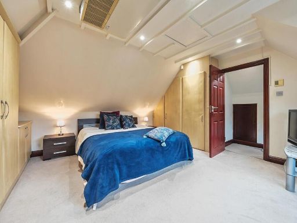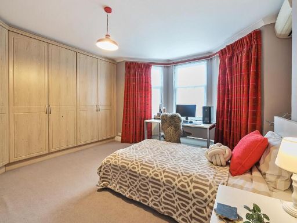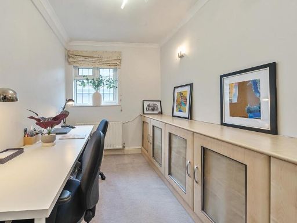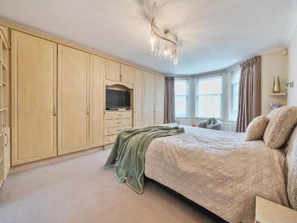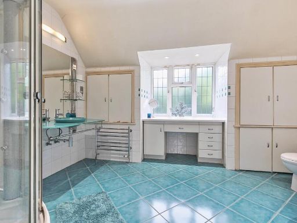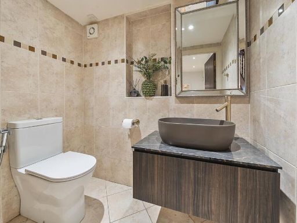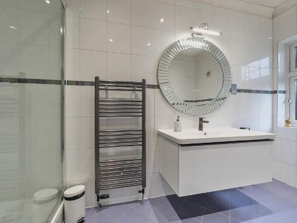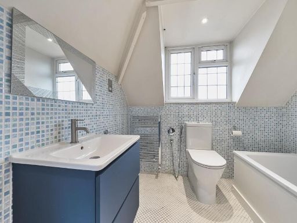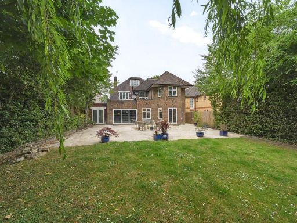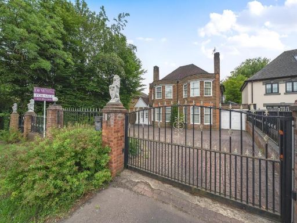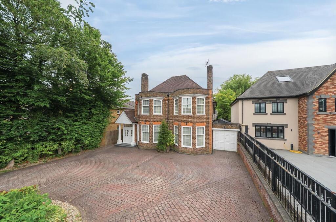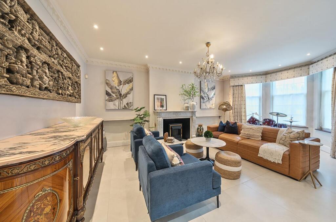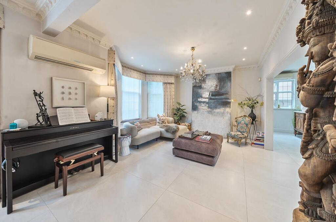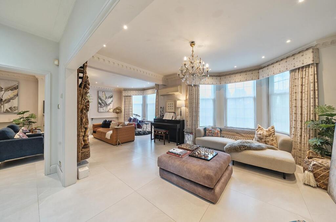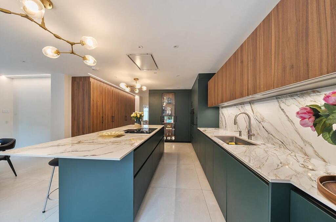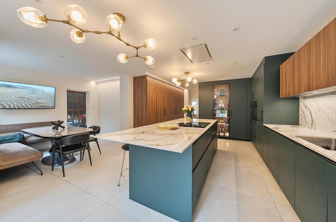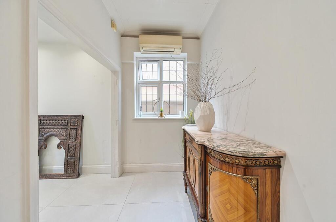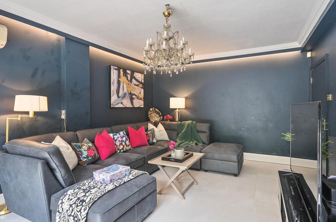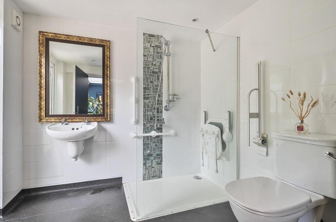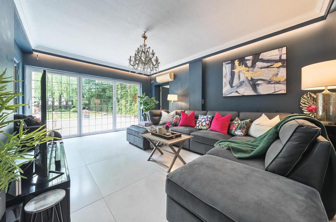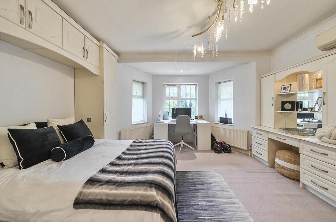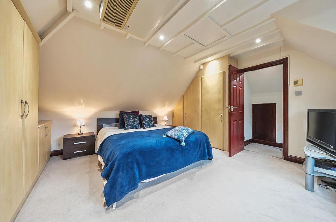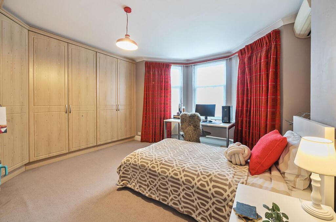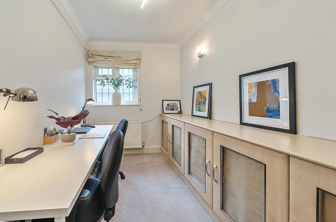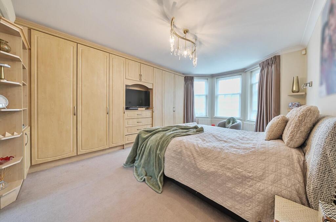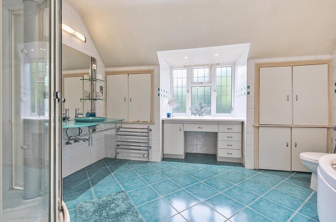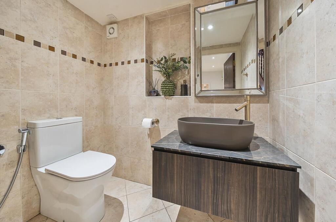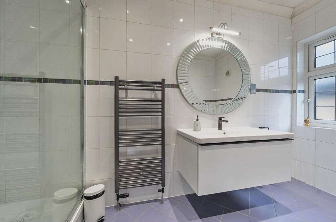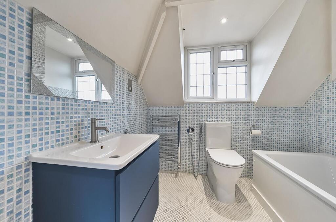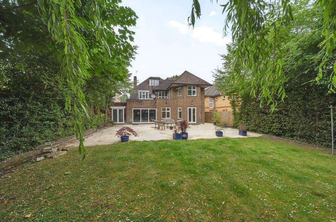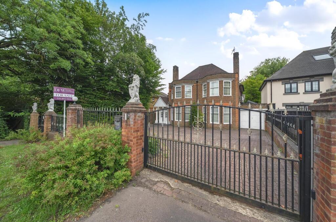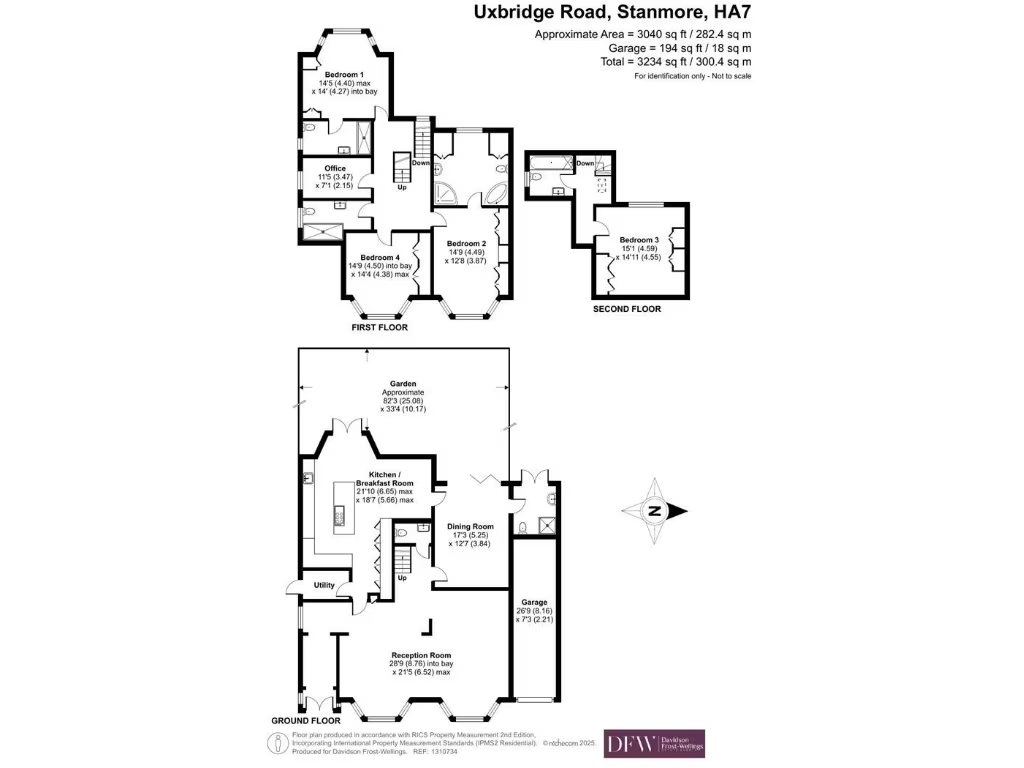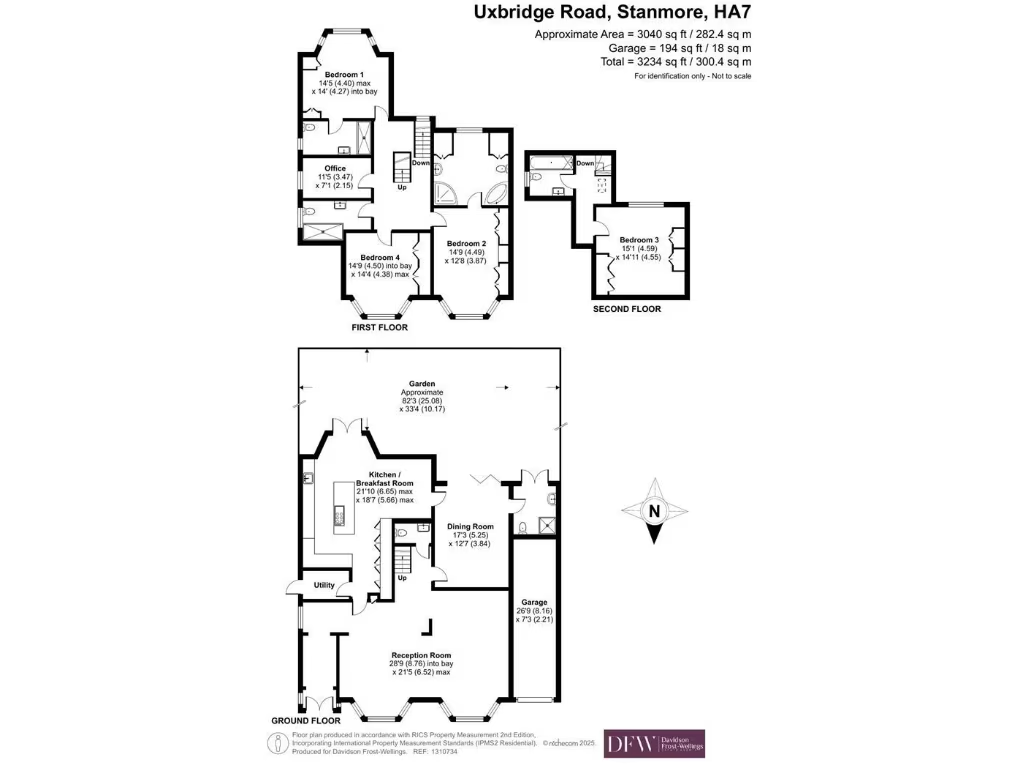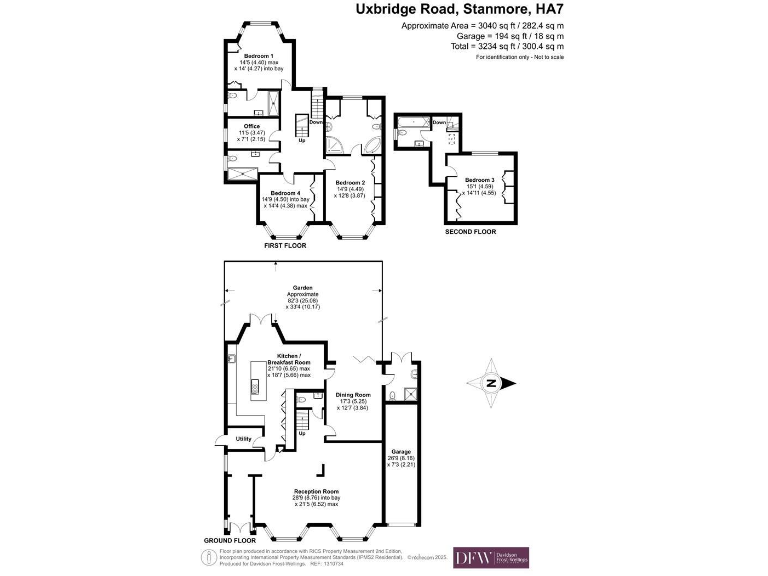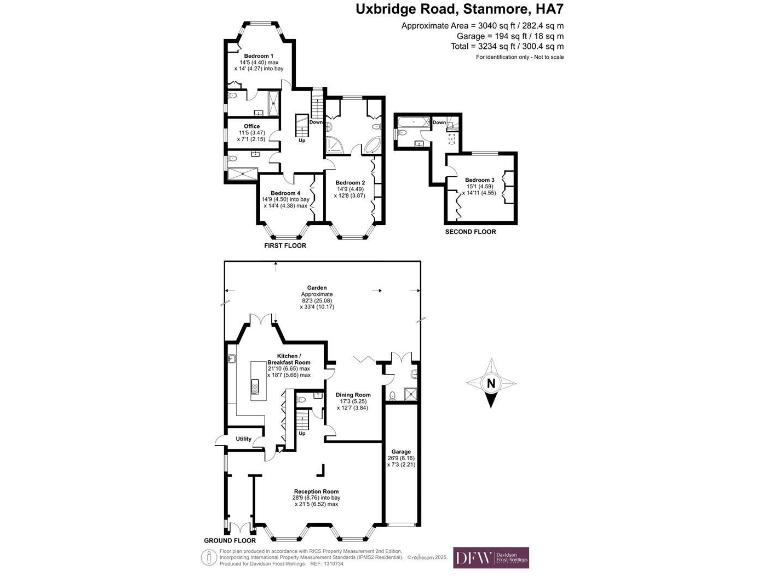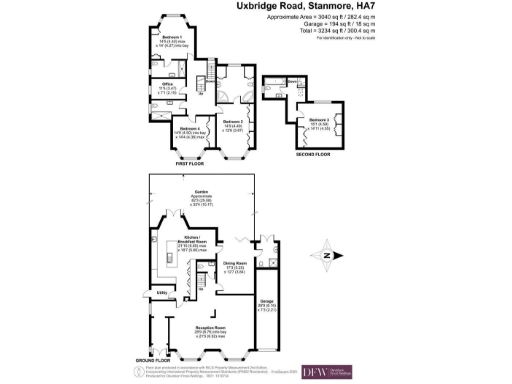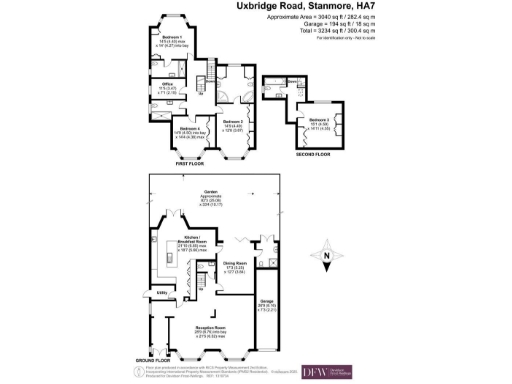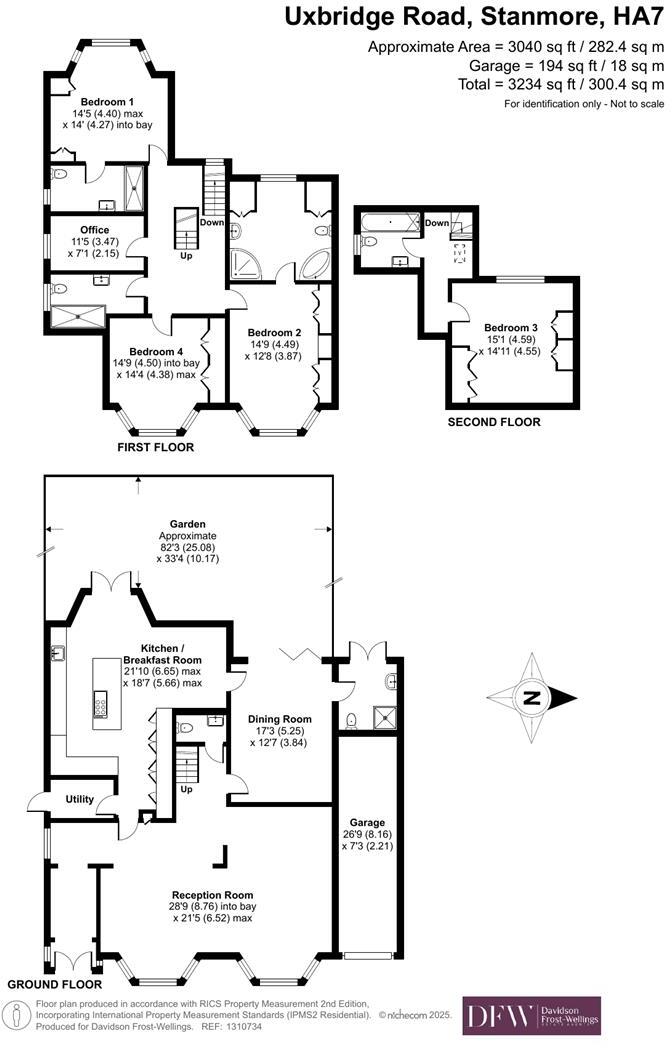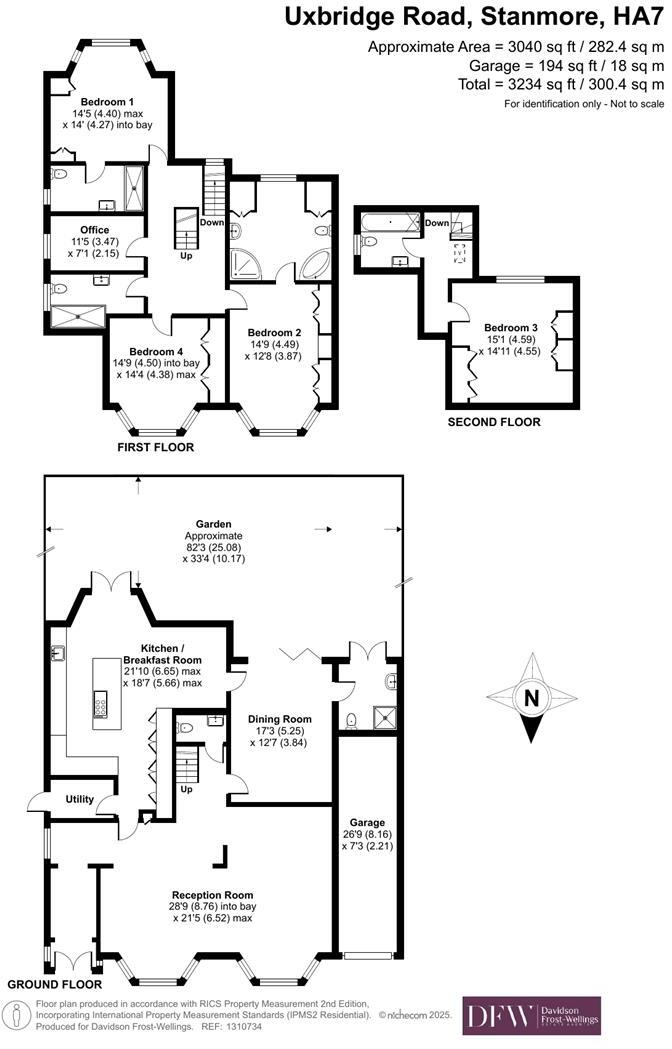Summary - 23 UXBRIDGE ROAD STANMORE HA7 3LH
5 bed 5 bath House
Spacious family house with large garden and gated carriage driveway.
Five bedrooms and five bathrooms including multiple ensuites
Set behind secure electric gates, this Georgian-style detached home provides more than 3,234 sqft of flexible family space across three storeys. Five bedrooms and five bathrooms, including multiple ensuites, give comfortable private accommodation for a large or multi-generational family, while two large open-plan reception rooms and a separate sitting room suit formal and casual living. A high-quality German kitchen and generous dining/breakfast area sit at the heart of the ground floor.
Externally the property stands on a substantial plot with a deep carriage driveway, garage and parking for numerous cars, plus a secluded south-facing rear garden that suits outdoor entertaining and family use. The house is chain-free and freehold, located for Stanmore’s amenities and transport links to central London, with a strong local school offering nearby.
The house is generally in good condition and presented to a high standard internally, but buyers should note construction circa 1930–1949 with solid brick walls (assumed no cavity insulation) and double glazing of unknown install date. Broadband speeds are average; mobile signal is excellent. There is significant scope to extend or reconfigure (STPP) if more space or modernisation is required.
This home will suit families seeking generous, period character with modern kitchen comforts, plus buyers who want scope to add value through targeted upgrades or extensions. Cultural and schooling amenities are nearby, and the affluent local area supports long-term residential appeal.
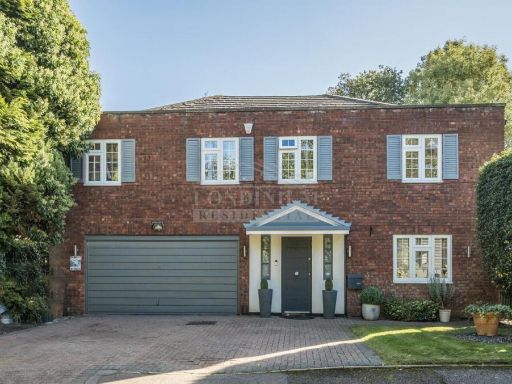 5 bedroom detached house for sale in Weymouth Walk, Stanmore, HA7 — £1,525,000 • 5 bed • 2 bath • 2255 ft²
5 bedroom detached house for sale in Weymouth Walk, Stanmore, HA7 — £1,525,000 • 5 bed • 2 bath • 2255 ft²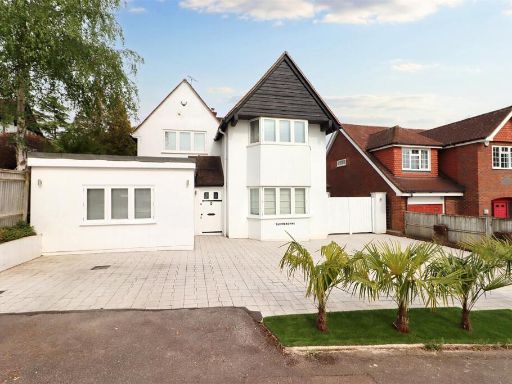 4 bedroom detached house for sale in Green Lane, Stanmore, HA7 — £1,695,000 • 4 bed • 2 bath • 2841 ft²
4 bedroom detached house for sale in Green Lane, Stanmore, HA7 — £1,695,000 • 4 bed • 2 bath • 2841 ft²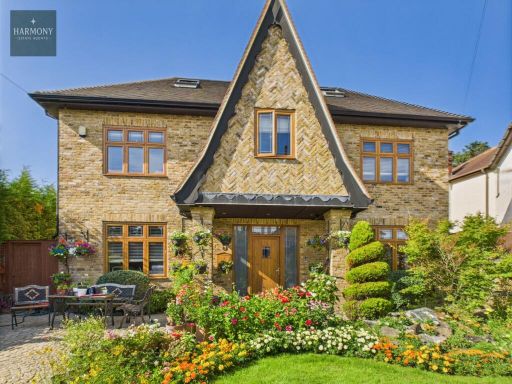 6 bedroom detached house for sale in Hill House Avenue, Stanmore, HA7 — £2,200,000 • 6 bed • 5 bath • 3400 ft²
6 bedroom detached house for sale in Hill House Avenue, Stanmore, HA7 — £2,200,000 • 6 bed • 5 bath • 3400 ft² 5 bedroom detached house for sale in Dalkeith Grove, Stanmore, Middlesex, HA7 — £1,500,000 • 5 bed • 3 bath • 2537 ft²
5 bedroom detached house for sale in Dalkeith Grove, Stanmore, Middlesex, HA7 — £1,500,000 • 5 bed • 3 bath • 2537 ft²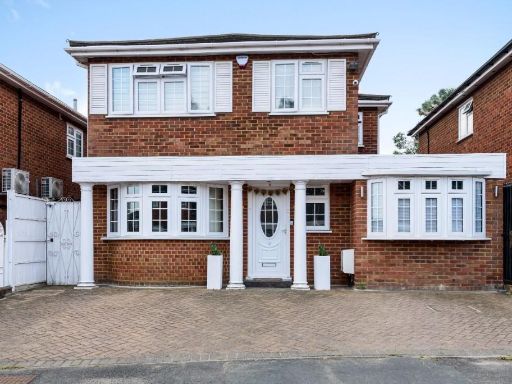 5 bedroom detached house for sale in Jellicoe Gardens, Stanmore, HA7 — £1,000,000 • 5 bed • 3 bath • 1821 ft²
5 bedroom detached house for sale in Jellicoe Gardens, Stanmore, HA7 — £1,000,000 • 5 bed • 3 bath • 1821 ft²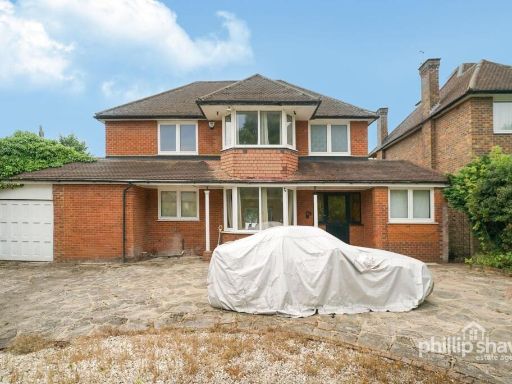 5 bedroom detached house for sale in Green Lane, Stanmore, HA7 — £1,500,000 • 5 bed • 2 bath • 3067 ft²
5 bedroom detached house for sale in Green Lane, Stanmore, HA7 — £1,500,000 • 5 bed • 2 bath • 3067 ft²