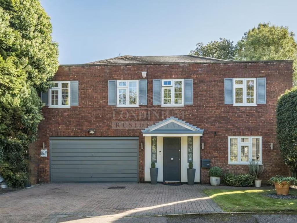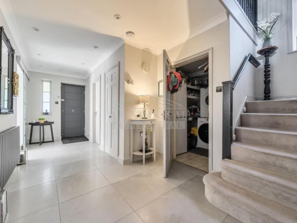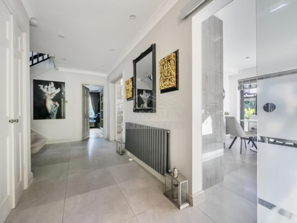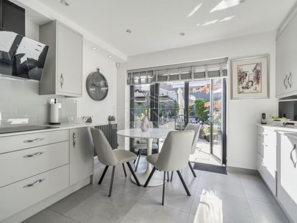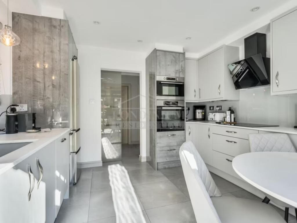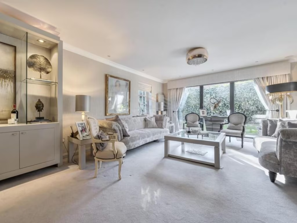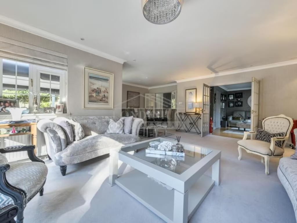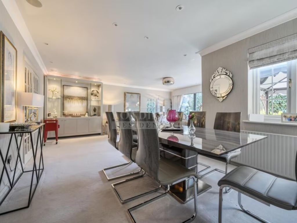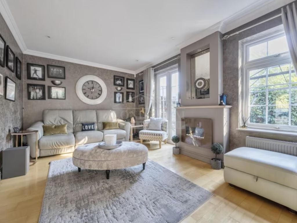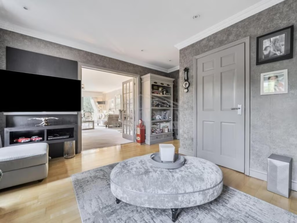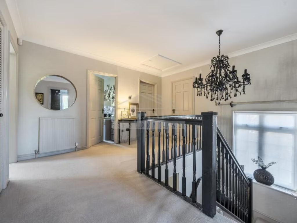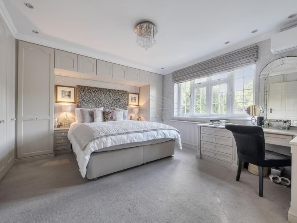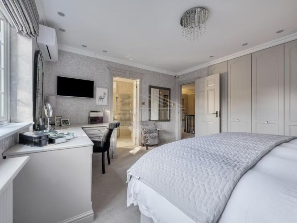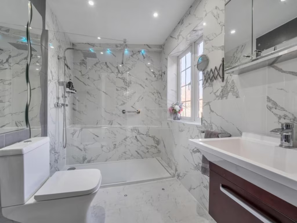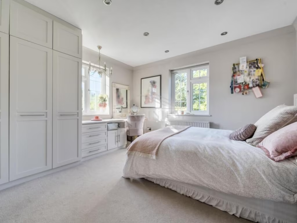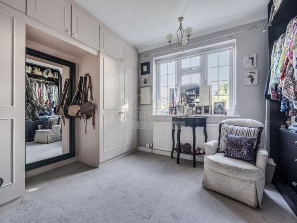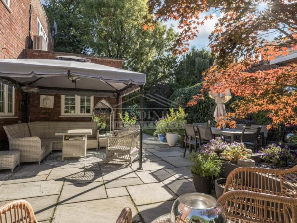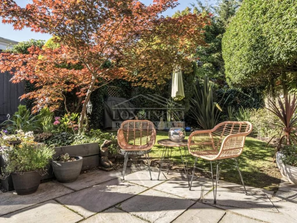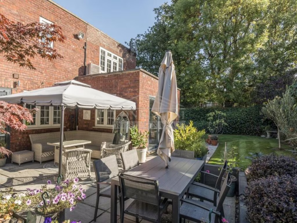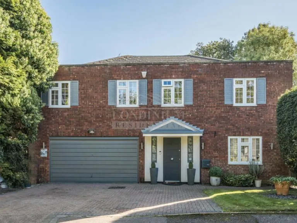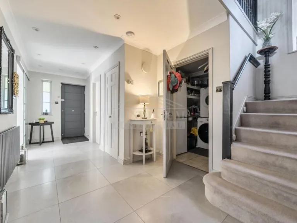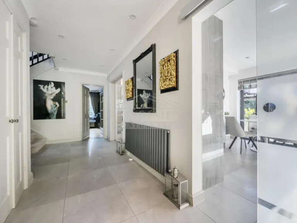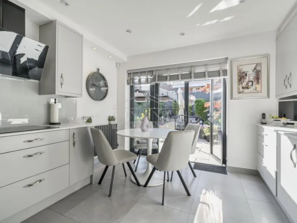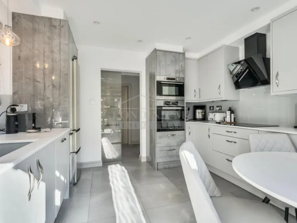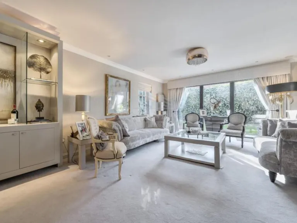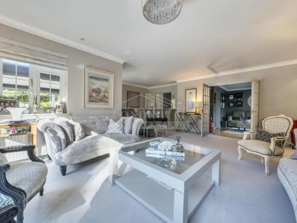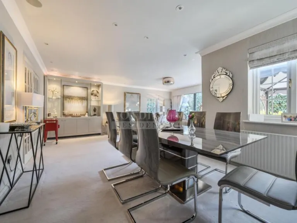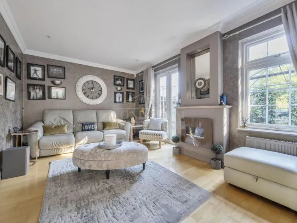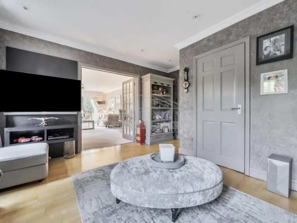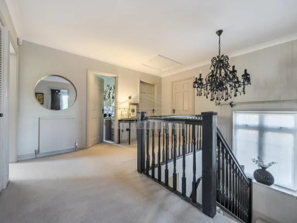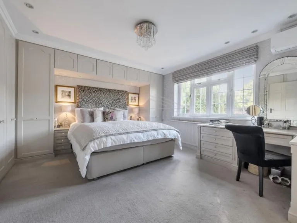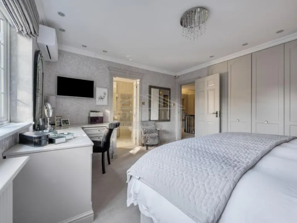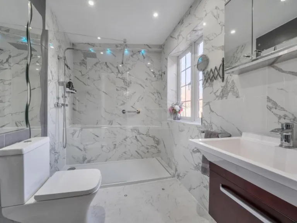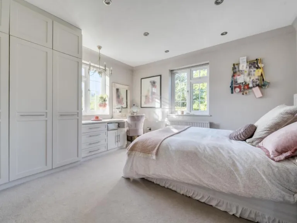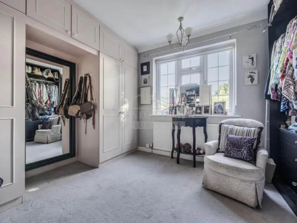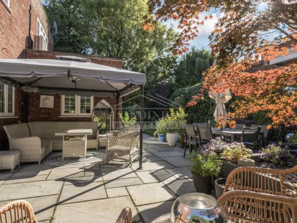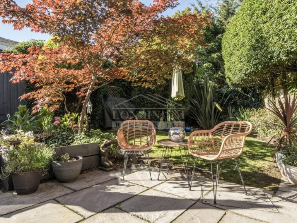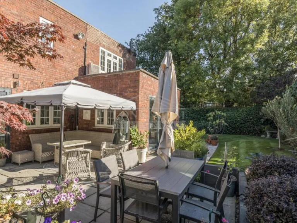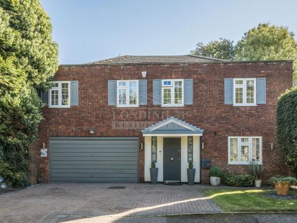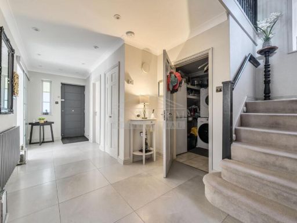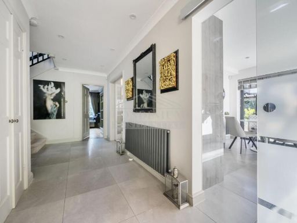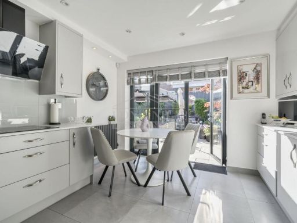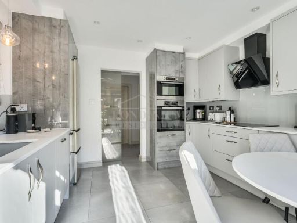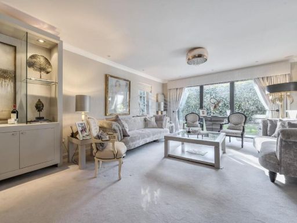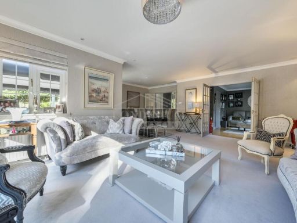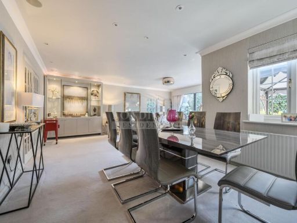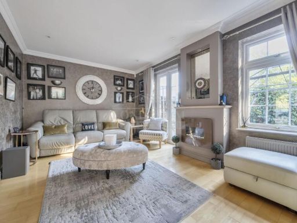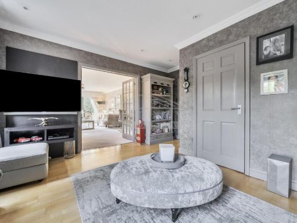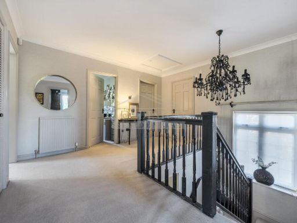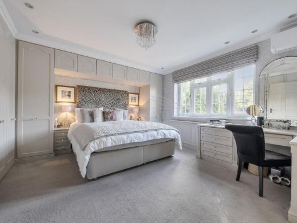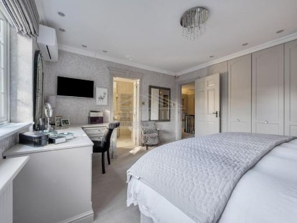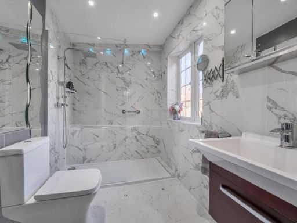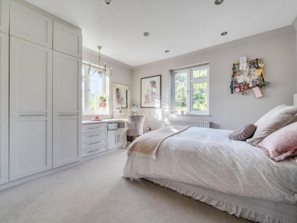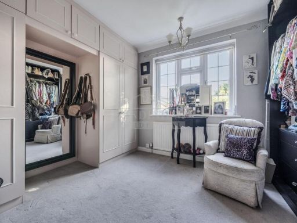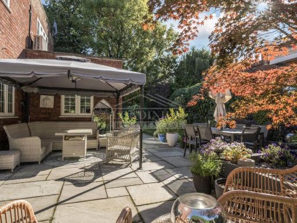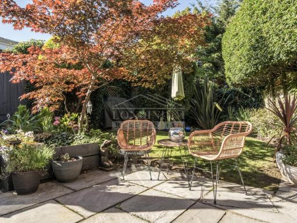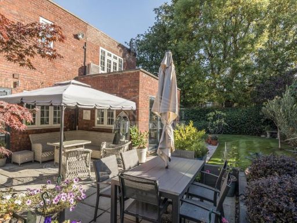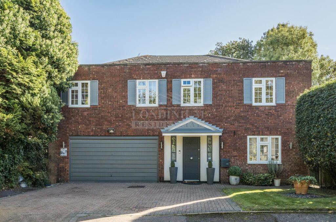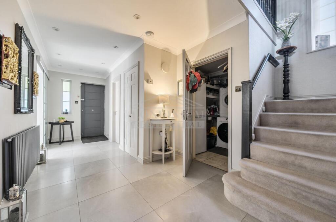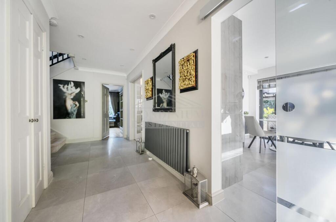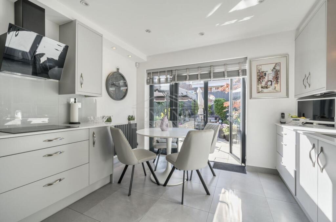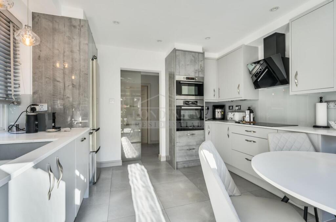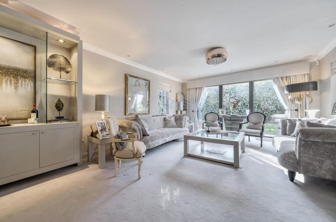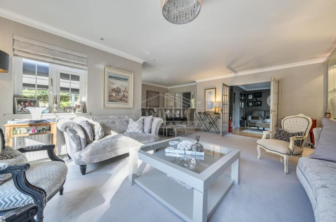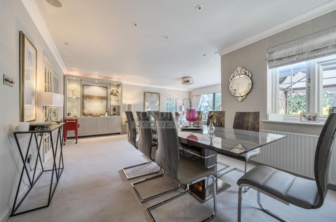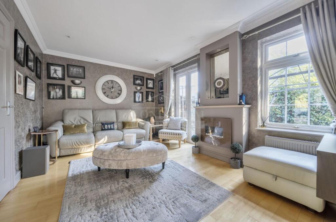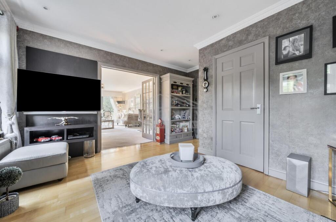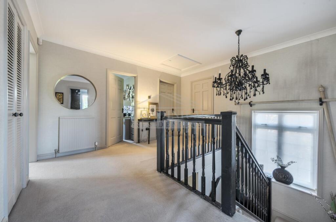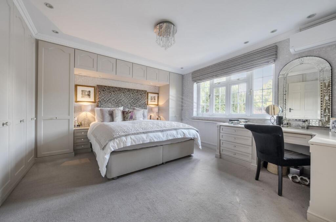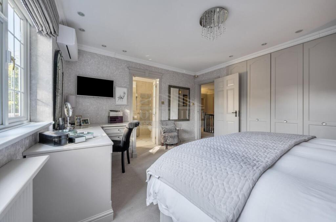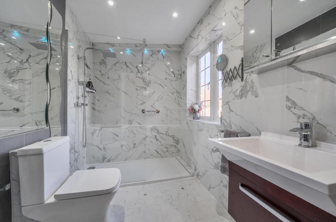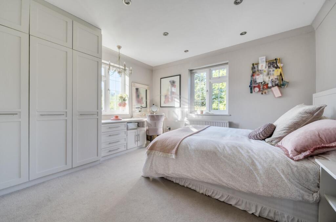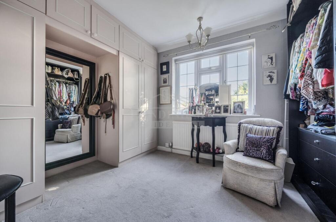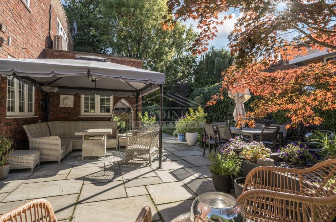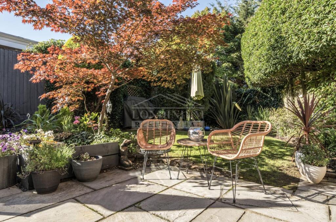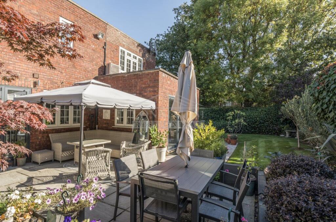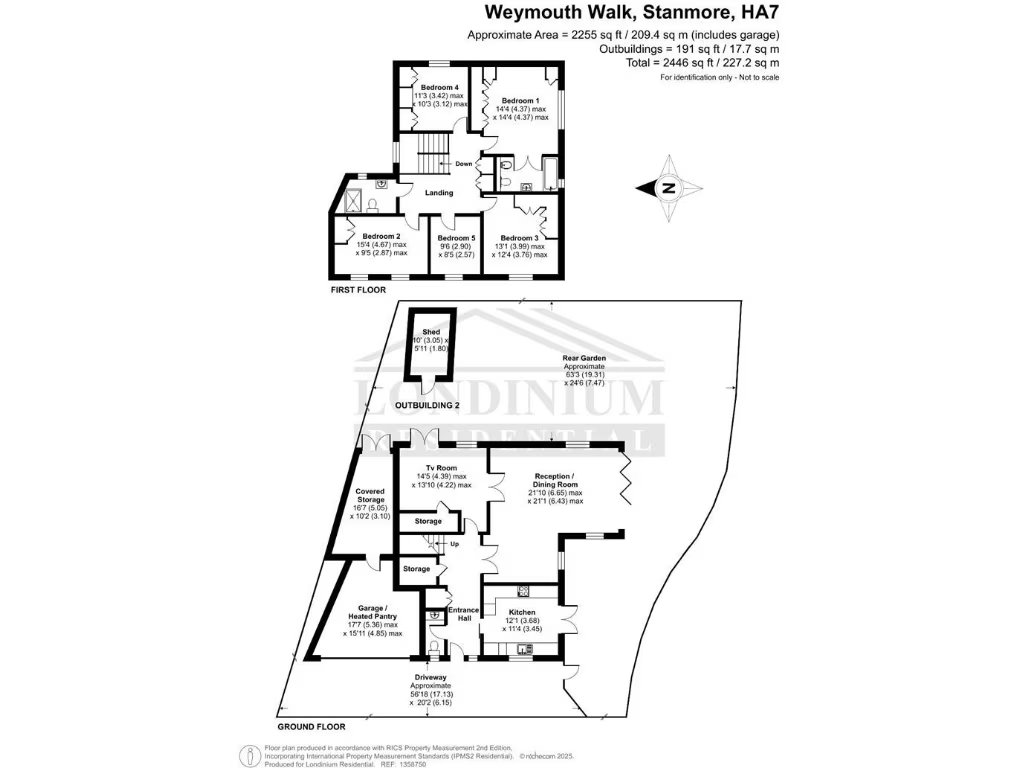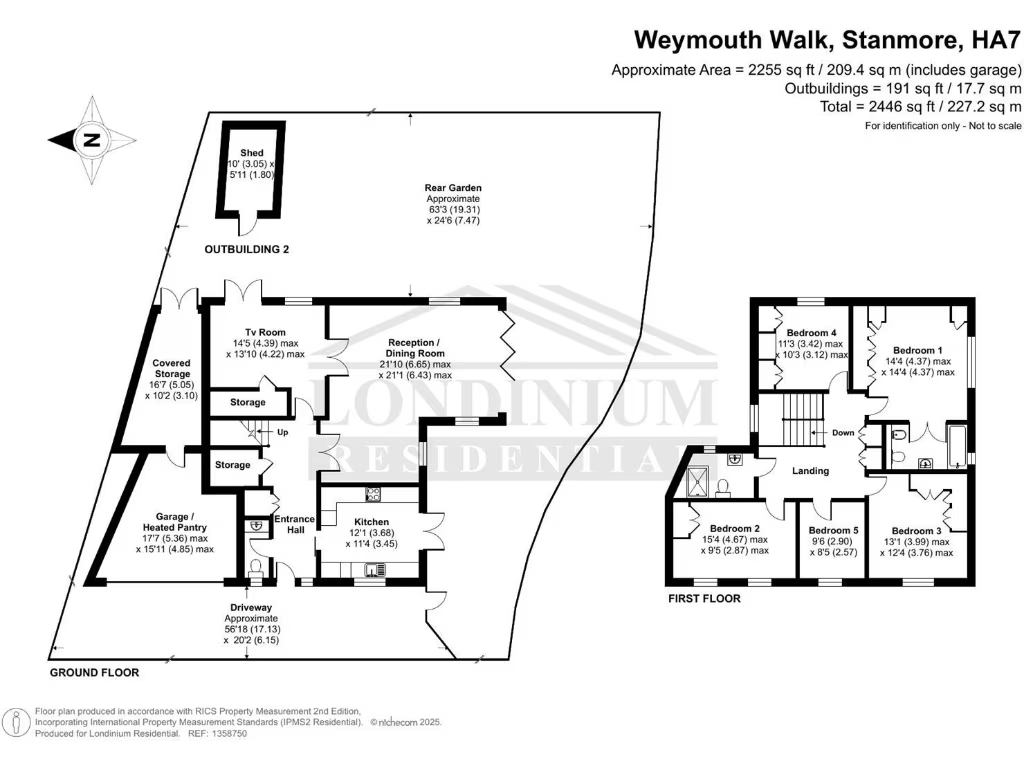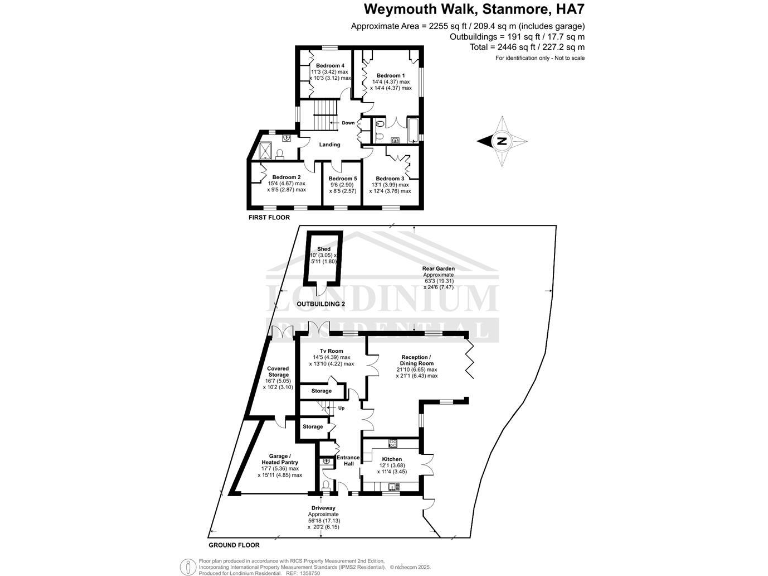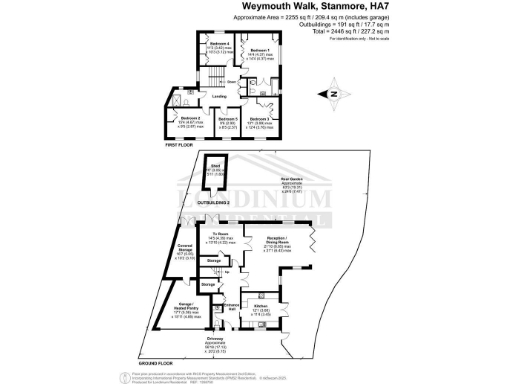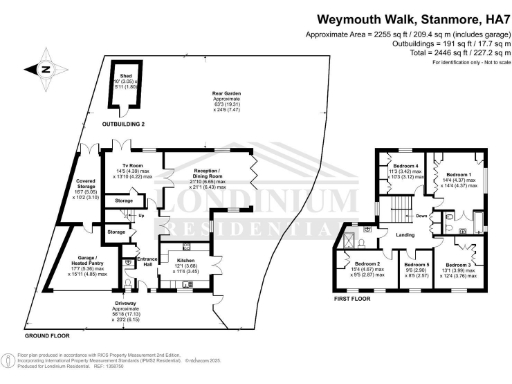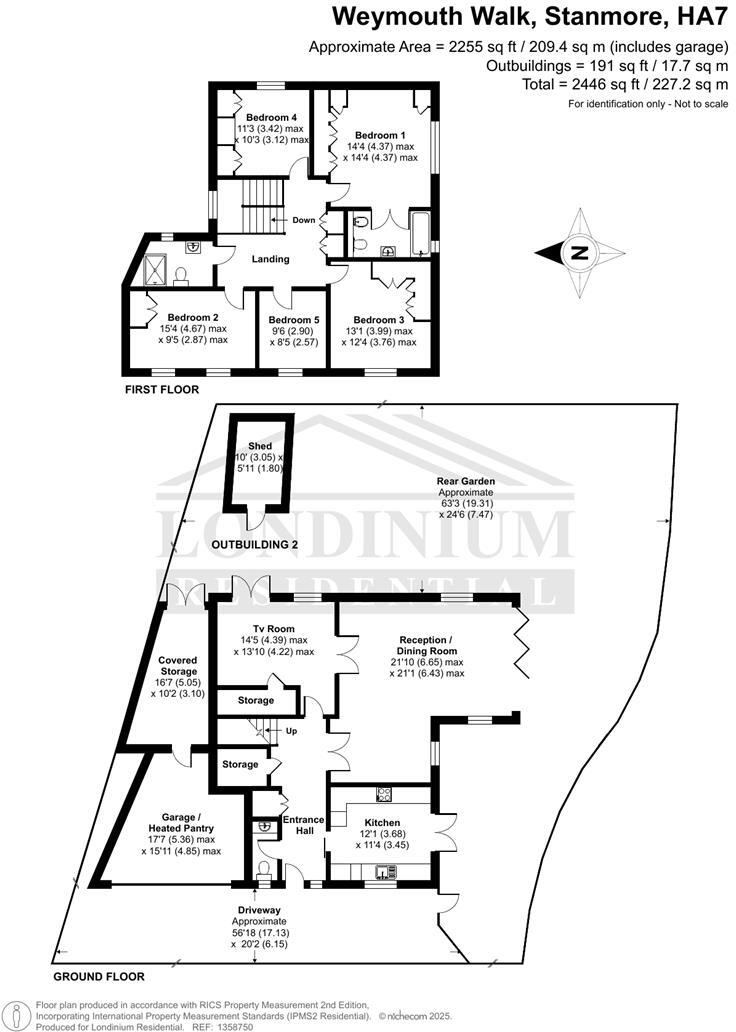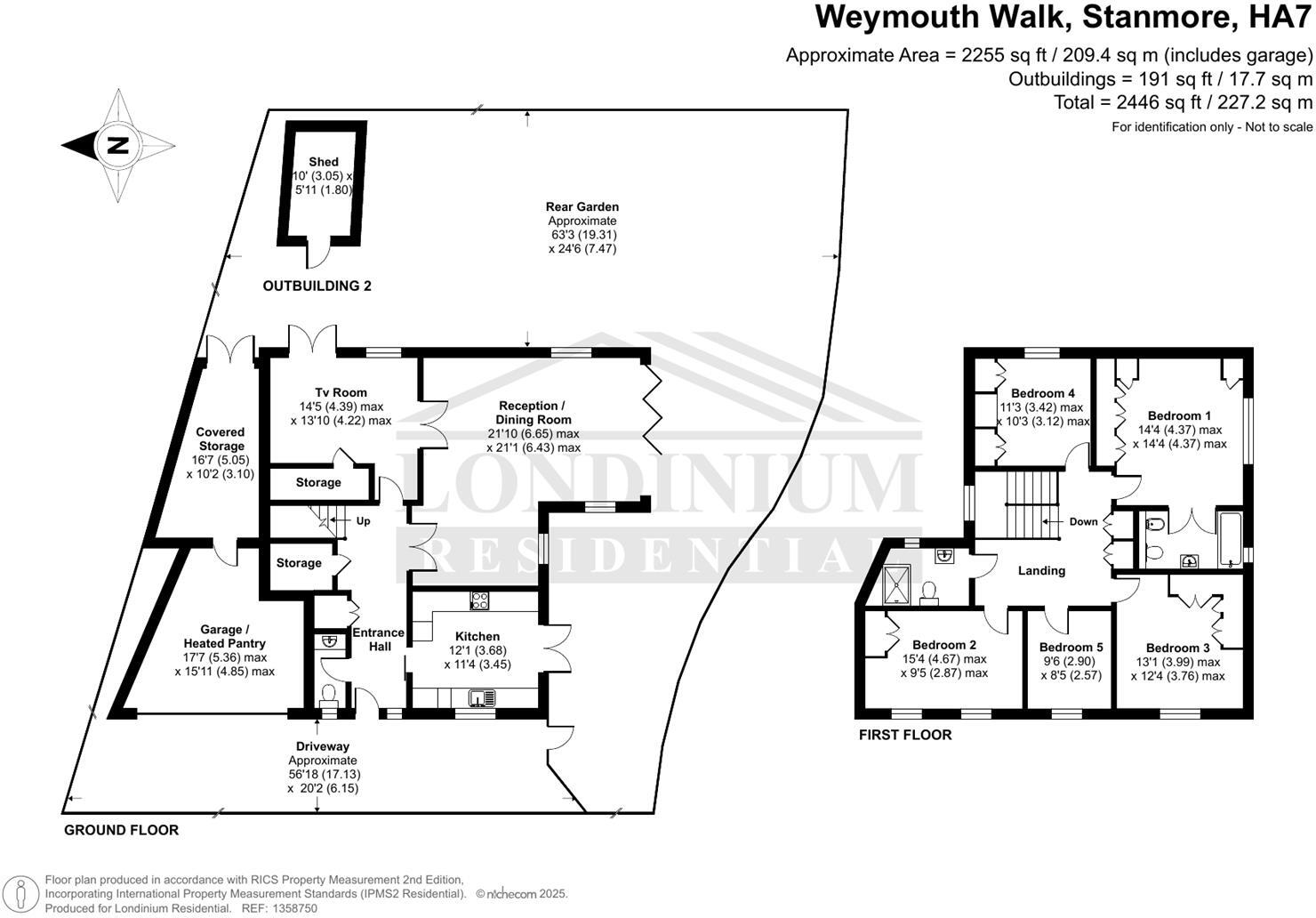Summary - 1 WEYMOUTH WALK STANMORE HA7 3QP
5 bed 2 bath Detached
Large gated five‑bedroom house with garden, garage and excellent school links.
- Five bedrooms across 2,255 sq ft of living space
- Large plot with south‑facing terrace and wraparound garden
- Double garage plus private paved driveway
- Secure gated cul‑de‑sac with shared freehold responsibilities
- Built 1967–1975; may require selective updating
- Only two bathrooms for five bedrooms
- Double glazing and underfloor heating, mains gas boiler
- Council tax band: very expensive (higher running costs)
Set quietly behind secure electronic gates on a private cul-de-sac, this substantial five‑bedroom detached house offers more than 2,200 sq ft of flexible family accommodation. The home delivers multiple reception rooms, a modern kitchen/breakfast area, a double garage and a south‑facing terrace that opens onto a wraparound garden — ideal for children and entertaining.
Practical comforts include mains gas heating with boiler and underfloor heating, double glazing and fast broadband. The property sits close to highly rated local schools and Stanmore town centre amenities, making daily school runs and commuting straightforward. The freehold is held jointly by residents of the cul‑de‑sac, creating a private, community feel but also shared maintenance responsibilities.
Buyers should note the house was constructed in the late 1960s–1970s and, while presented in a contemporary neutral finish, may benefit from targeted updating in parts. There are two bathrooms serving five bedrooms, and council tax is very high — important cost considerations when budgeting. Overall this is a roomy, secure family home with strong potential for adaptation to modern living.
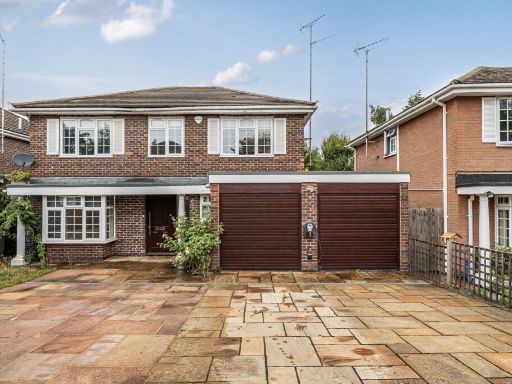 4 bedroom detached house for sale in Leavesden Road, Stanmore, HA7 — £1,325,000 • 4 bed • 2 bath • 1962 ft²
4 bedroom detached house for sale in Leavesden Road, Stanmore, HA7 — £1,325,000 • 4 bed • 2 bath • 1962 ft²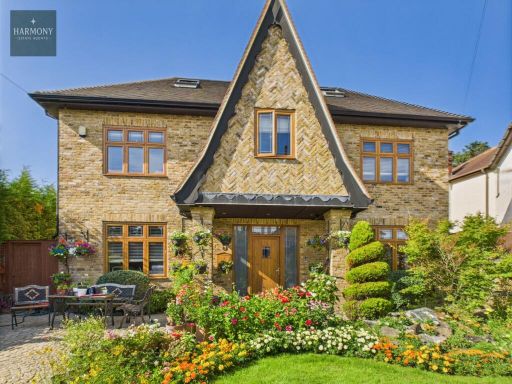 6 bedroom detached house for sale in Hill House Avenue, Stanmore, HA7 — £2,200,000 • 6 bed • 5 bath • 3400 ft²
6 bedroom detached house for sale in Hill House Avenue, Stanmore, HA7 — £2,200,000 • 6 bed • 5 bath • 3400 ft²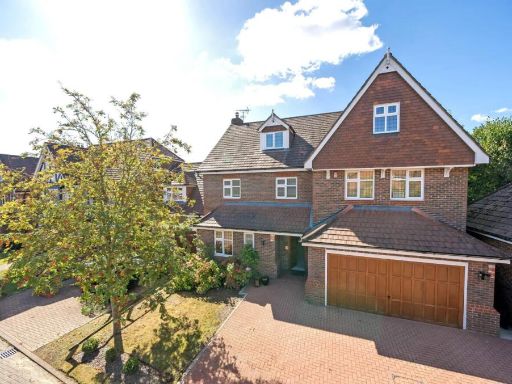 5 bedroom detached house for sale in Augustus Close, Stanmore, HA7 — £1,825,000 • 5 bed • 4 bath • 3440 ft²
5 bedroom detached house for sale in Augustus Close, Stanmore, HA7 — £1,825,000 • 5 bed • 4 bath • 3440 ft²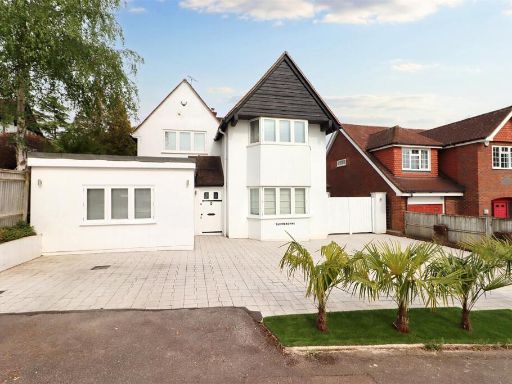 4 bedroom detached house for sale in Green Lane, Stanmore, HA7 — £1,695,000 • 4 bed • 2 bath • 2841 ft²
4 bedroom detached house for sale in Green Lane, Stanmore, HA7 — £1,695,000 • 4 bed • 2 bath • 2841 ft²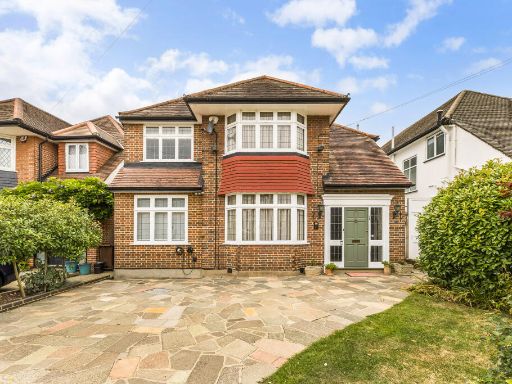 5 bedroom house for sale in Court Drive, Stanmore, HA7 — £1,195,000 • 5 bed • 2 bath • 1810 ft²
5 bedroom house for sale in Court Drive, Stanmore, HA7 — £1,195,000 • 5 bed • 2 bath • 1810 ft²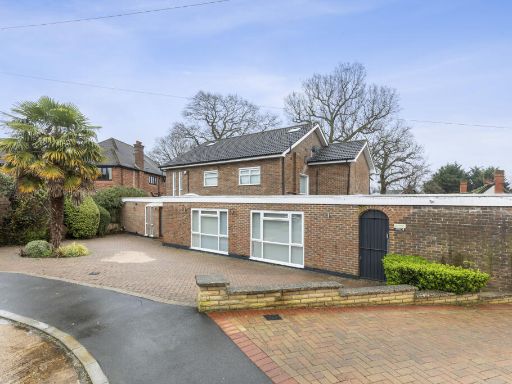 5 bedroom detached house for sale in Dearne Close, Stanmore, HA7 — £1,500,000 • 5 bed • 4 bath • 3282 ft²
5 bedroom detached house for sale in Dearne Close, Stanmore, HA7 — £1,500,000 • 5 bed • 4 bath • 3282 ft²