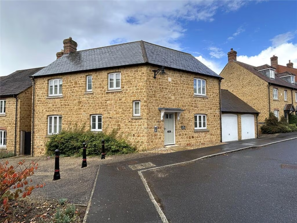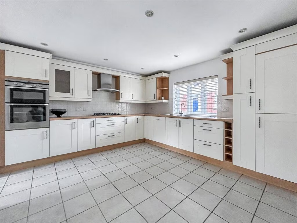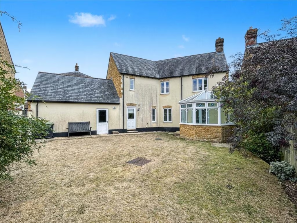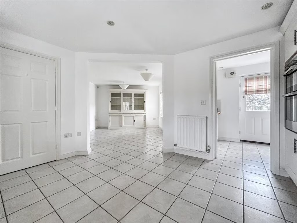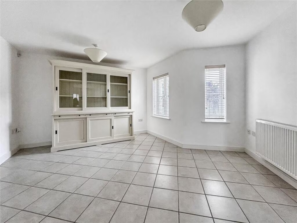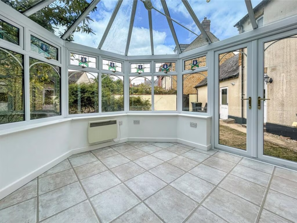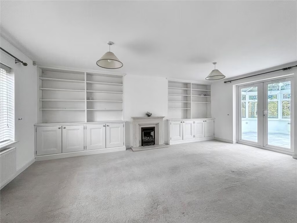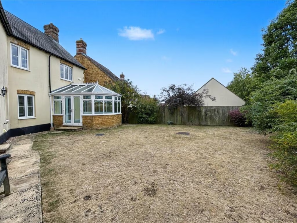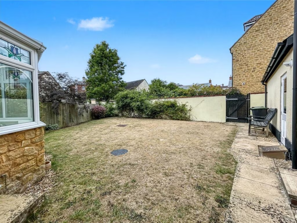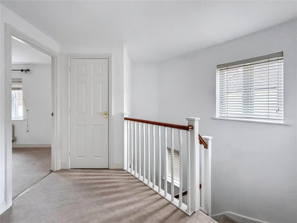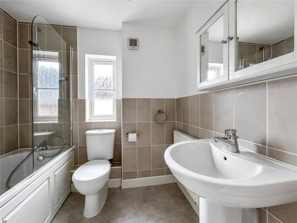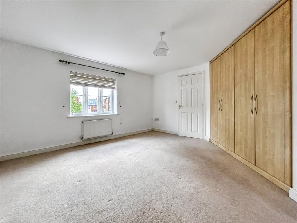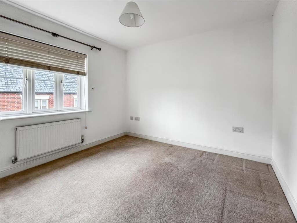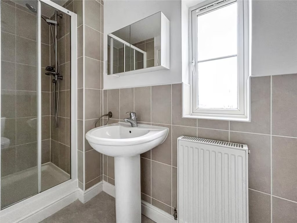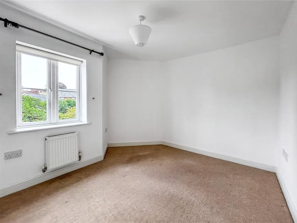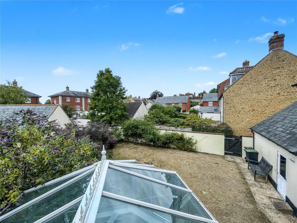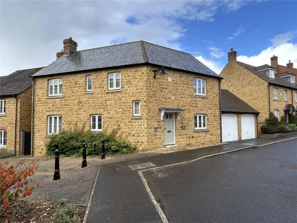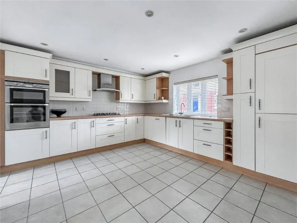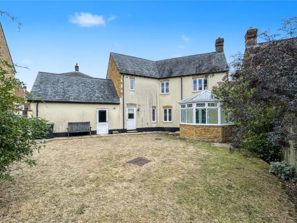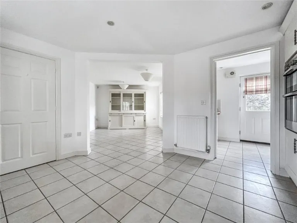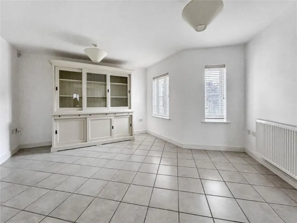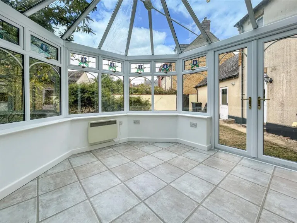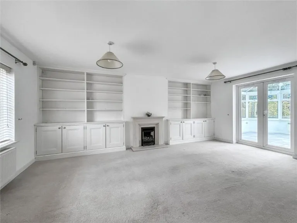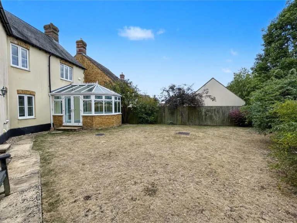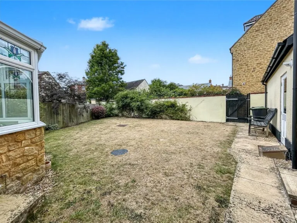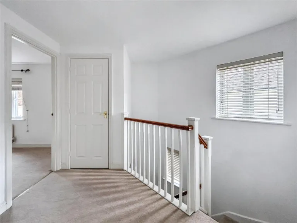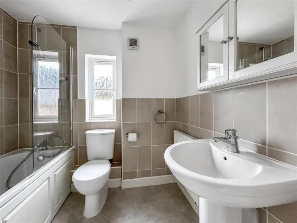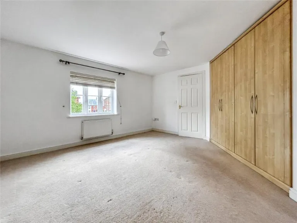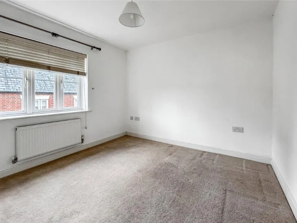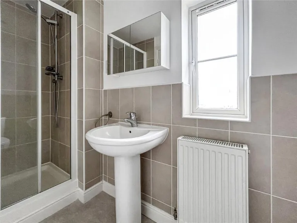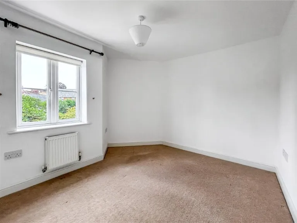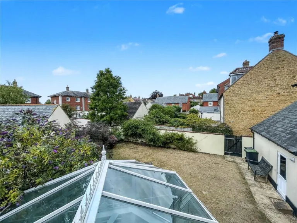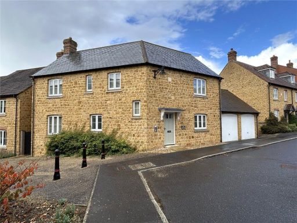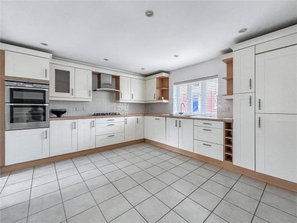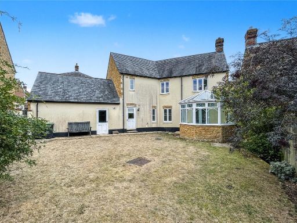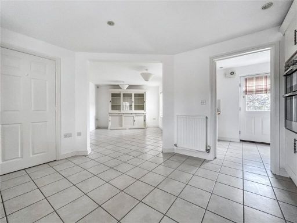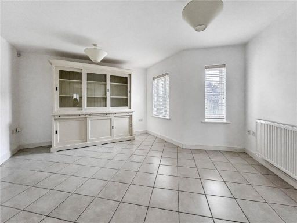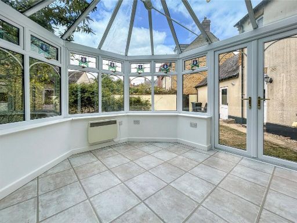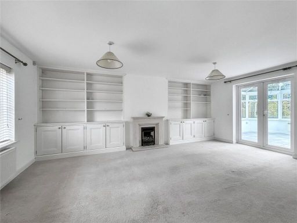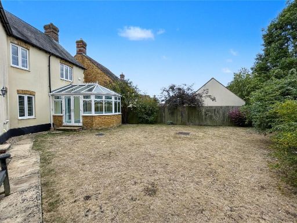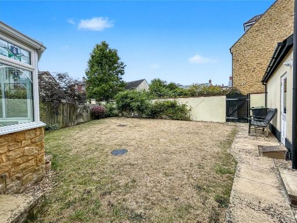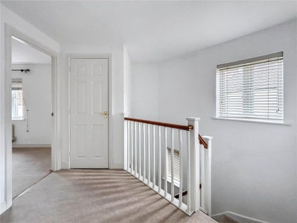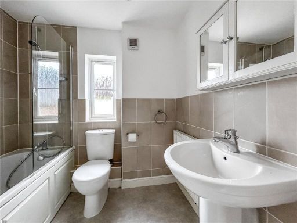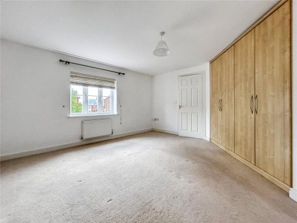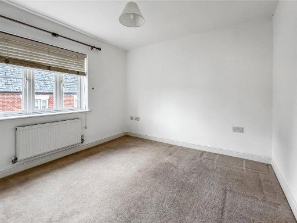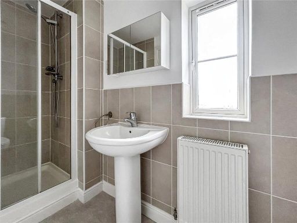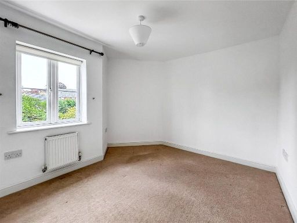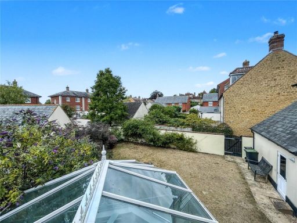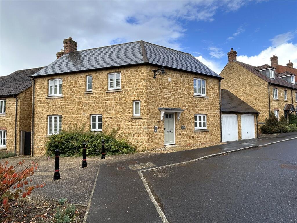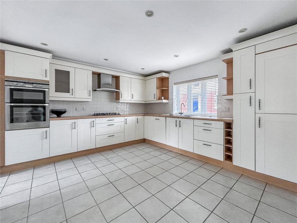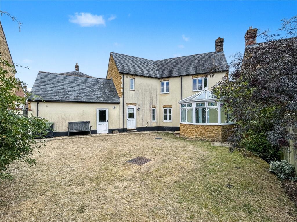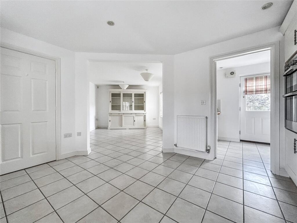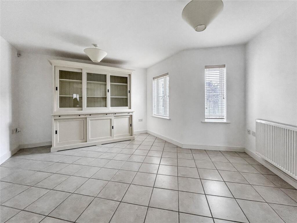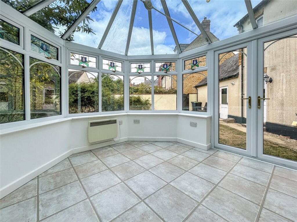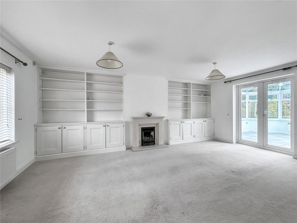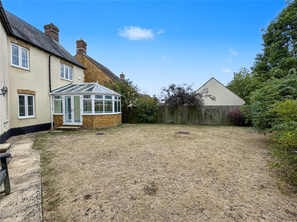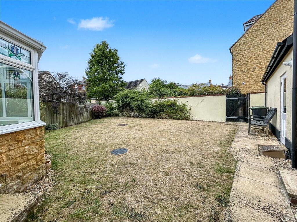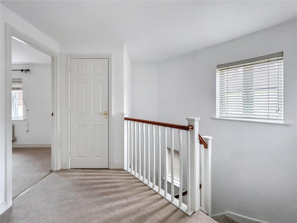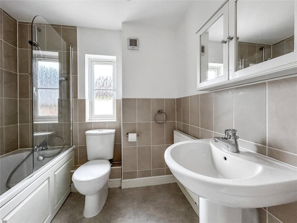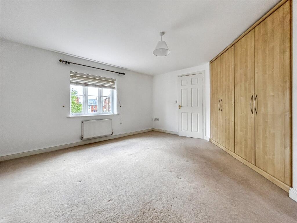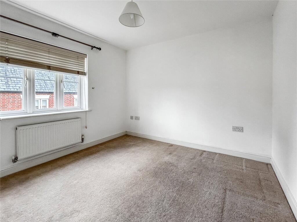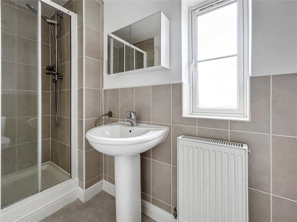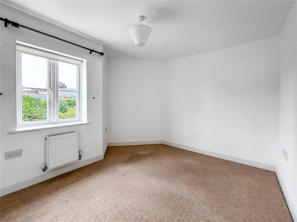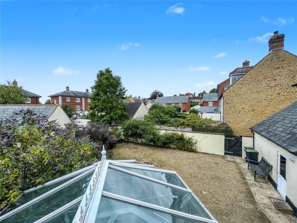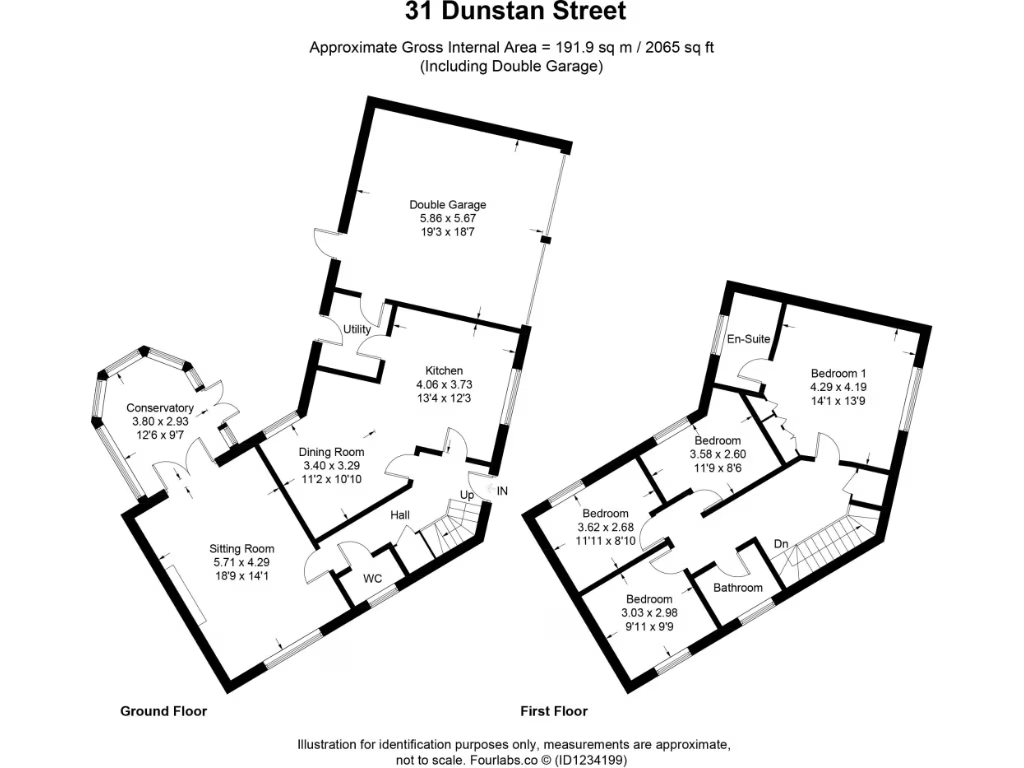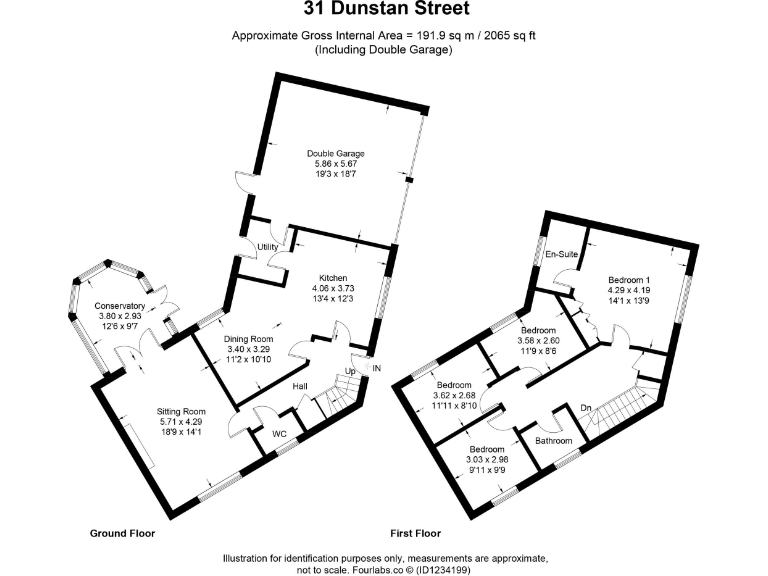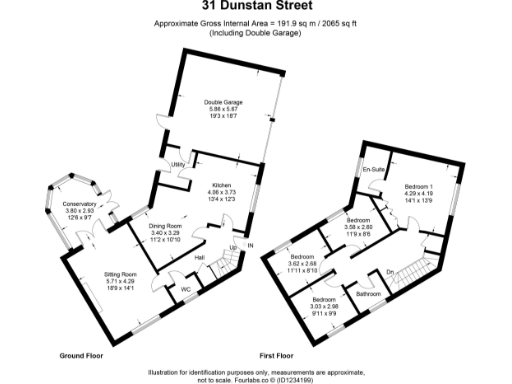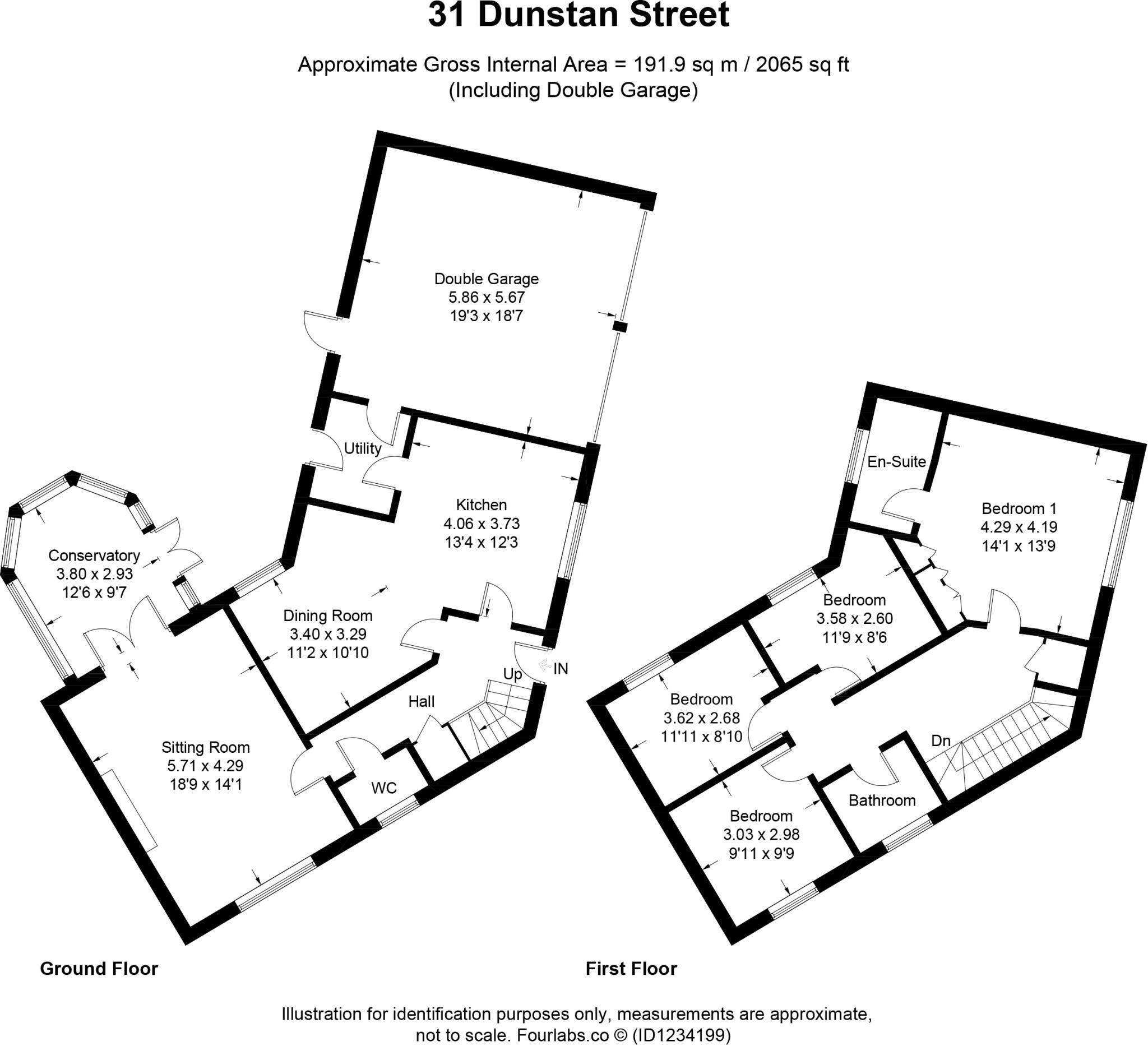Summary - 31 DUNSTAN STREET SHERBORNE DT9 3SE
4 bed 2 bath Detached
South‑west facing rear garden, one of largest on development
Integral double garage plus driveway and on-street parking
Four bedrooms; principal bedroom with en‑suite
Built 2005; presented in excellent decorative order
FTTP ultrafast broadband (up to 1000 Mbps)
No onward chain; walking distance to Sherborne town centre
Modest forecourt and street-facing outlook, not rural views
Council Tax Dorset Band E (above average)
This attractive four-bedroom detached house on Dunstan Street offers practical family living in a highly sought Sherborne location. Built in 2005 as part of the C G Fry development, the home is presented in excellent decorative order and benefits from a generous south‑westerly rear garden—one of the largest plots on the development—plus an integral double garage and driveway parking.
Ground-floor living is versatile with a dual-aspect sitting room, separate dining room, conservatory and a well-equipped kitchen with utility room. Upstairs there are four well-proportioned bedrooms, the principal with an en-suite, and a family bathroom. Modern conveniences include mains gas central heating, double glazing and FTTP ultrafast broadband.
Practical considerations are straightforward: the house is chain-free and ready to occupy, with very low local crime and excellent mobile and broadband provision. The plot fronts onto a quiet residential street within easy walking distance of Sherborne town centre, amenities, schools and the mainline railway station.
A few points to note: the forecourt and frontage are modest, so street views rather than open countryside are the outlook. Council tax sits at Dorset Band E (above average). There is no flood risk identified. Overall this is a roomy, well-presented family house in an affluent, convenient town location—suitable for buyers seeking move-in readiness with scope to personalise over time.
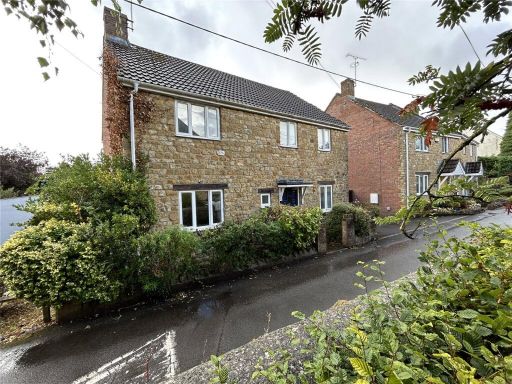 4 bedroom detached house for sale in Tinneys Lane, Sherborne, Dorset, DT9 — £550,000 • 4 bed • 2 bath • 1244 ft²
4 bedroom detached house for sale in Tinneys Lane, Sherborne, Dorset, DT9 — £550,000 • 4 bed • 2 bath • 1244 ft²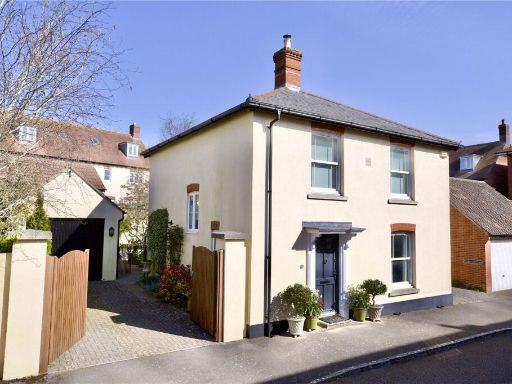 3 bedroom detached house for sale in Dunstan Street, Sherborne, Dorset, DT9 — £675,000 • 3 bed • 2 bath • 1151 ft²
3 bedroom detached house for sale in Dunstan Street, Sherborne, Dorset, DT9 — £675,000 • 3 bed • 2 bath • 1151 ft²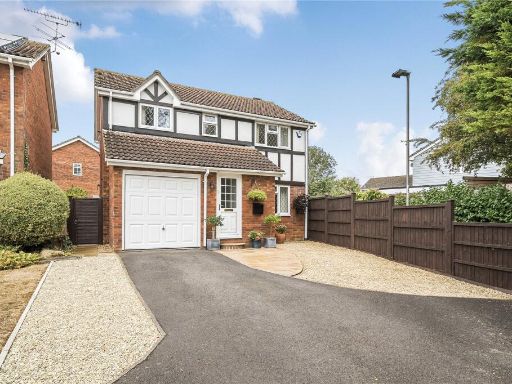 4 bedroom detached house for sale in Abbots Way, Sherborne, Dorset, DT9 — £450,000 • 4 bed • 2 bath • 1219 ft²
4 bedroom detached house for sale in Abbots Way, Sherborne, Dorset, DT9 — £450,000 • 4 bed • 2 bath • 1219 ft²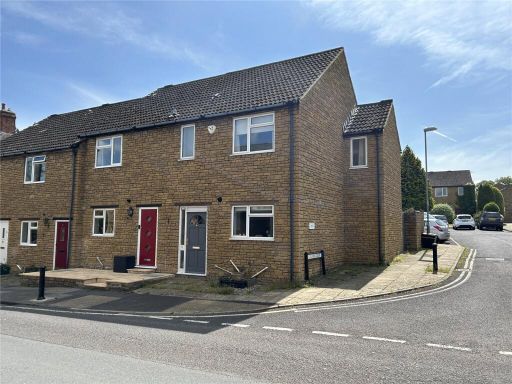 3 bedroom end of terrace house for sale in Acreman Street, Sherborne, Dorset, DT9 — £295,000 • 3 bed • 1 bath • 926 ft²
3 bedroom end of terrace house for sale in Acreman Street, Sherborne, Dorset, DT9 — £295,000 • 3 bed • 1 bath • 926 ft²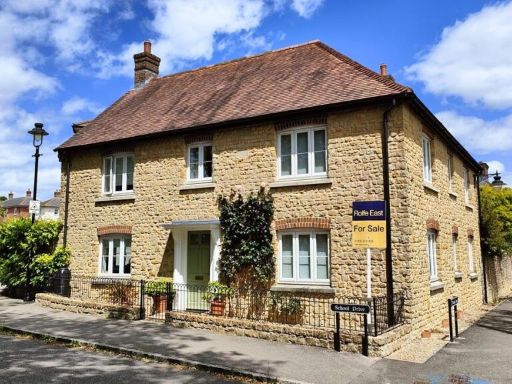 4 bedroom detached house for sale in School Drive, Sherborne, DT9 — £725,000 • 4 bed • 3 bath • 2151 ft²
4 bedroom detached house for sale in School Drive, Sherborne, DT9 — £725,000 • 4 bed • 3 bath • 2151 ft²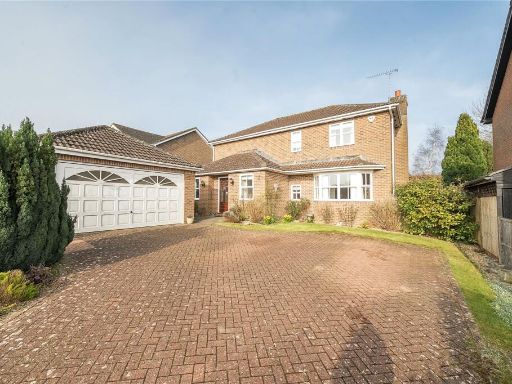 4 bedroom detached house for sale in Gainsborough Drive, Sherborne, Dorset, DT9 — £625,000 • 4 bed • 2 bath • 1571 ft²
4 bedroom detached house for sale in Gainsborough Drive, Sherborne, Dorset, DT9 — £625,000 • 4 bed • 2 bath • 1571 ft²