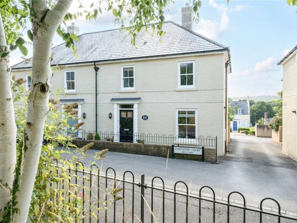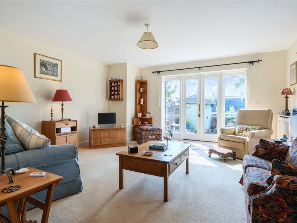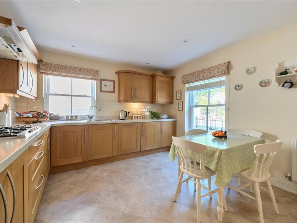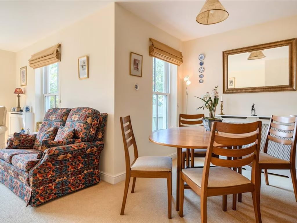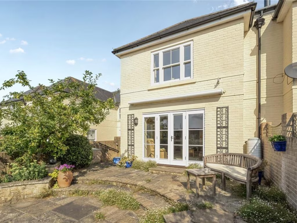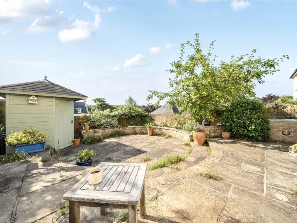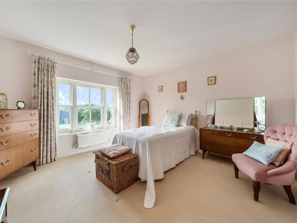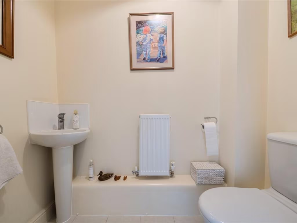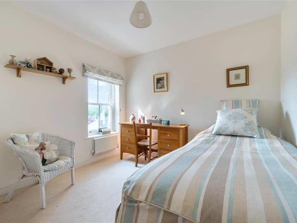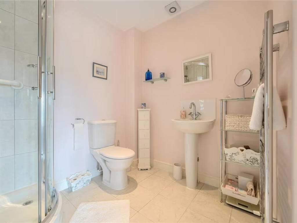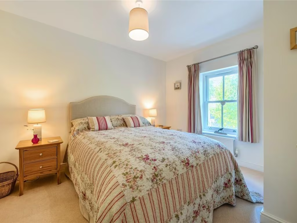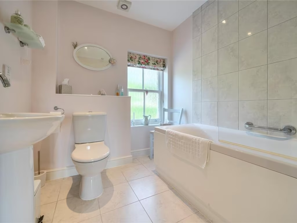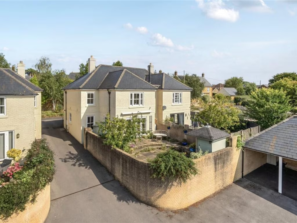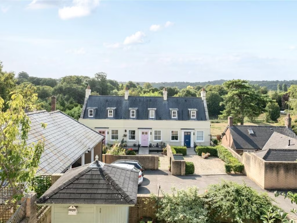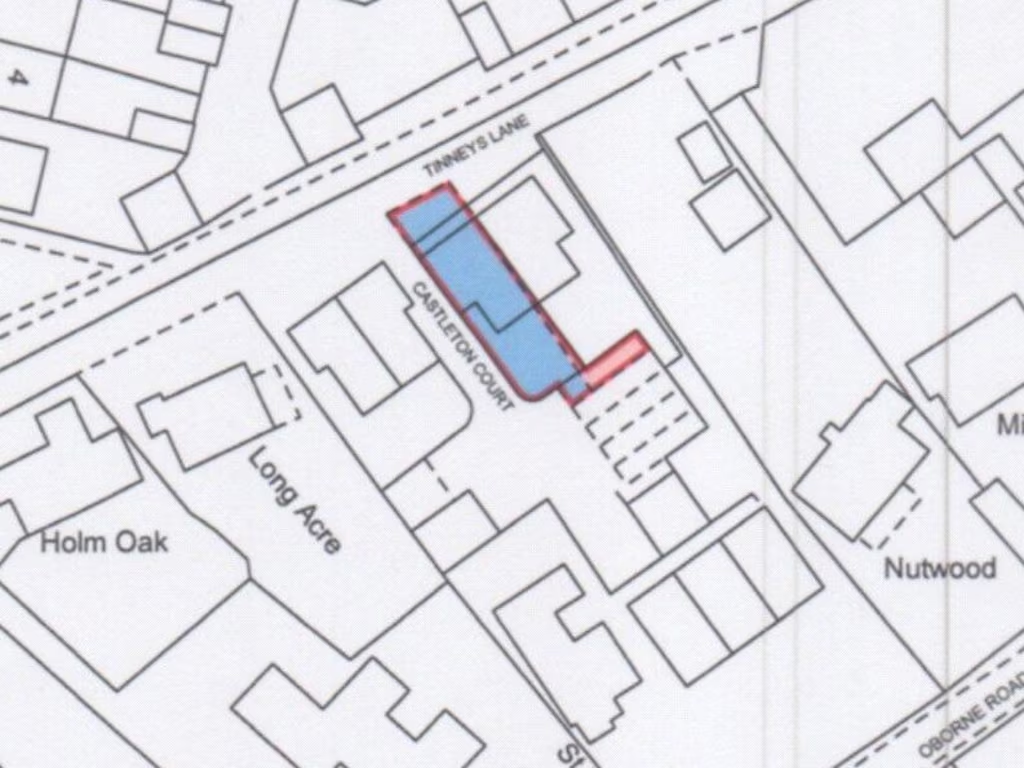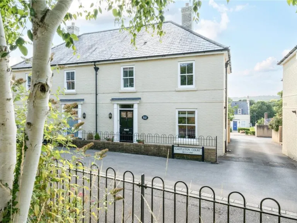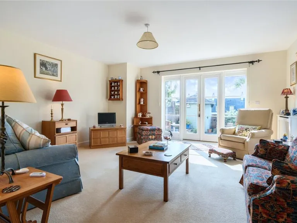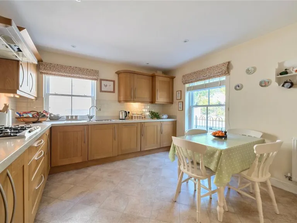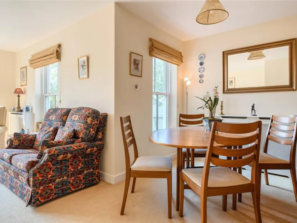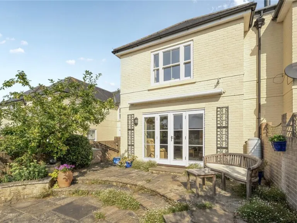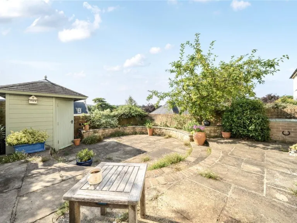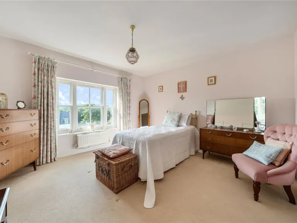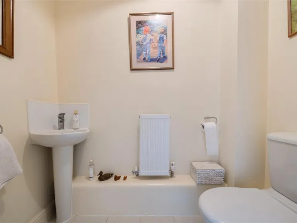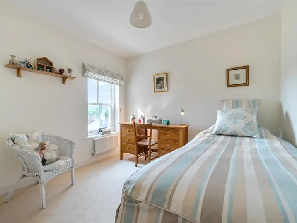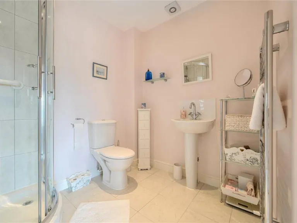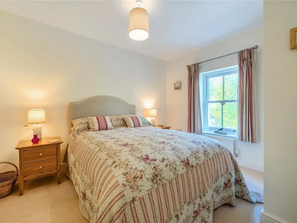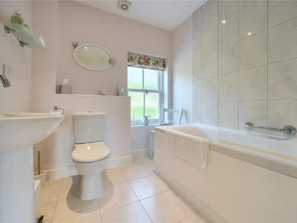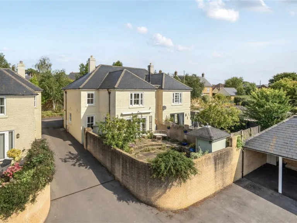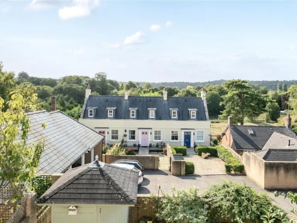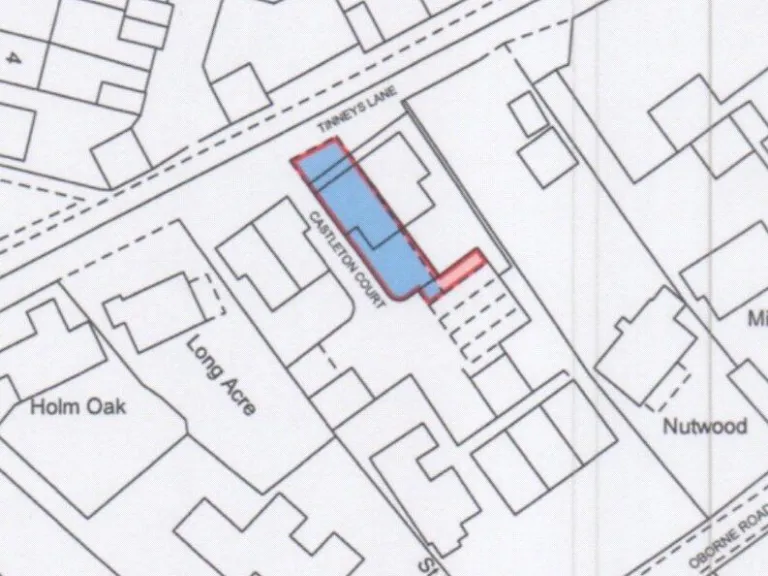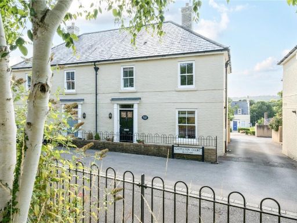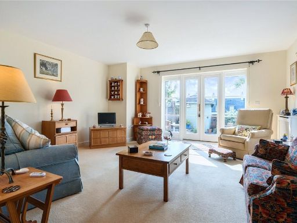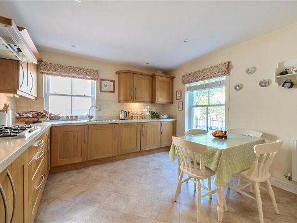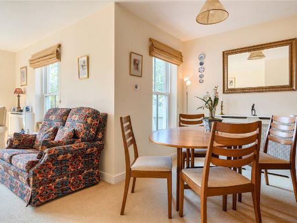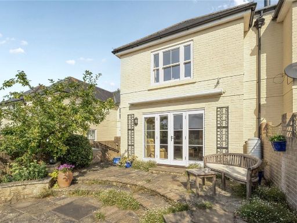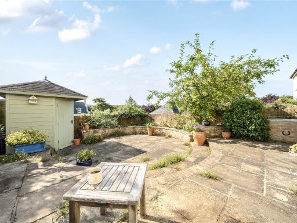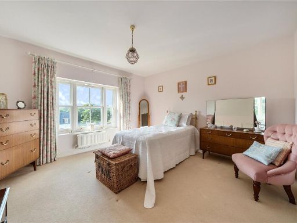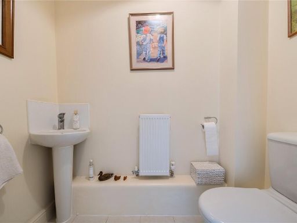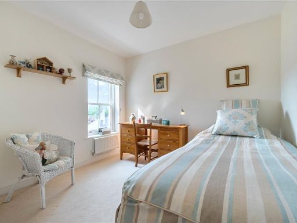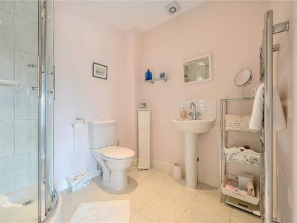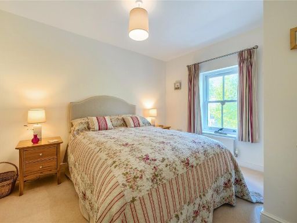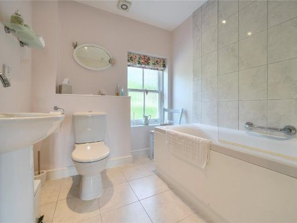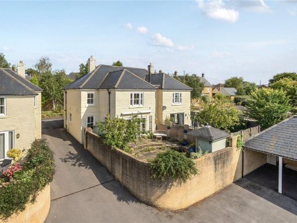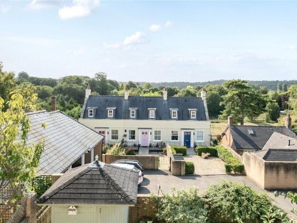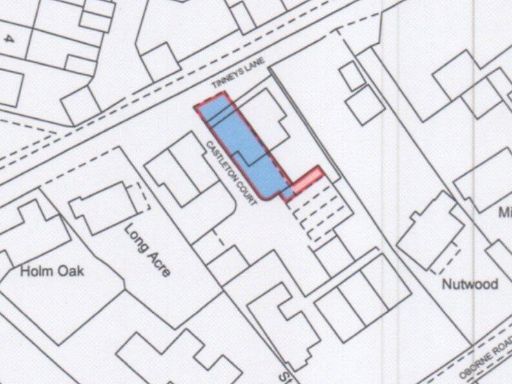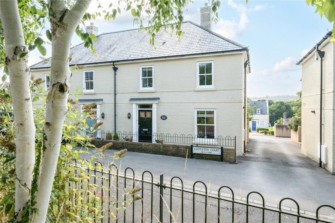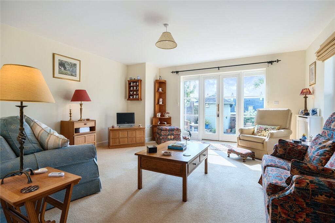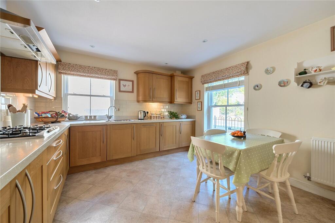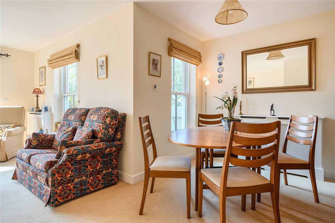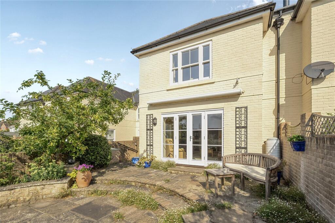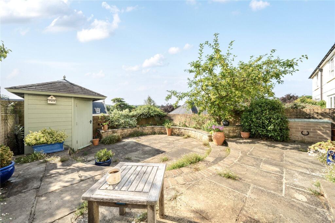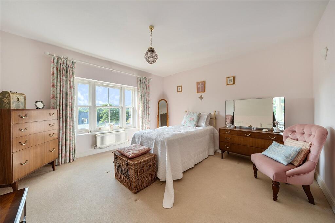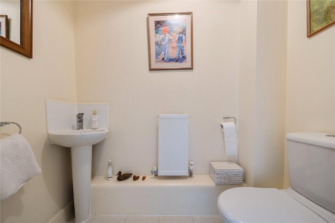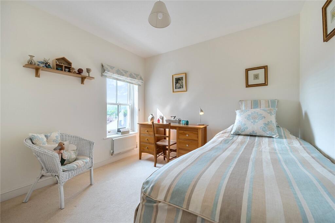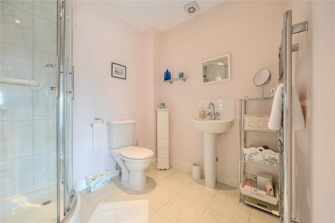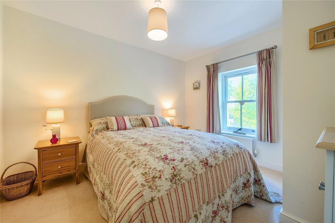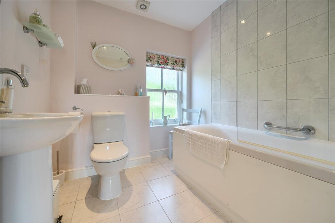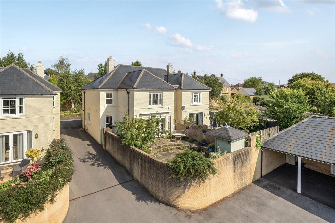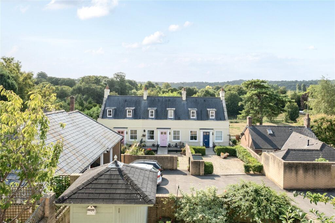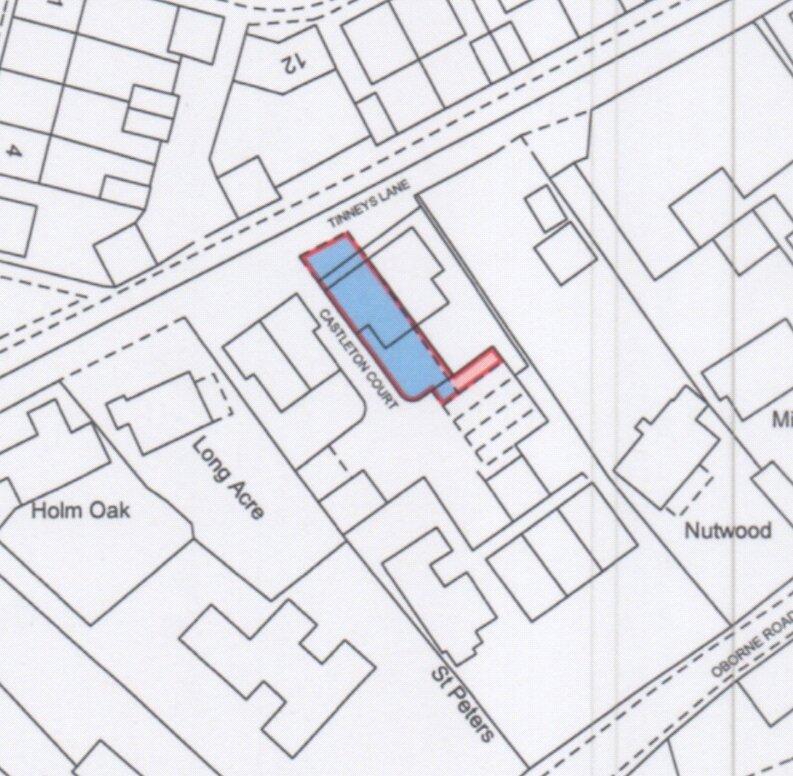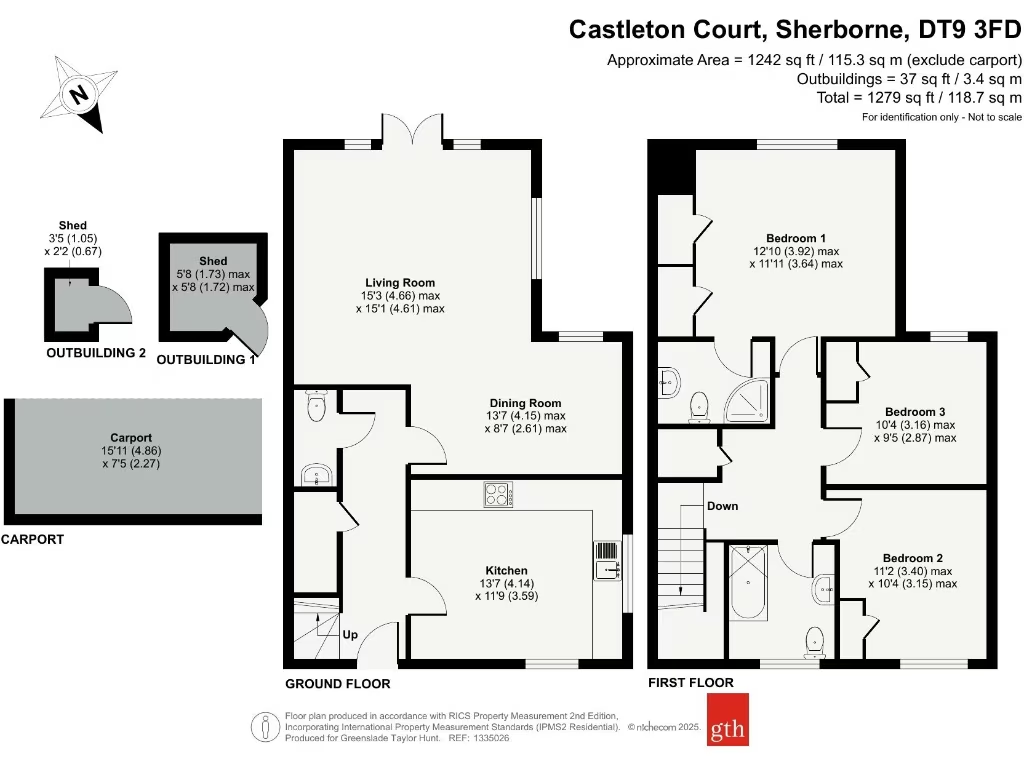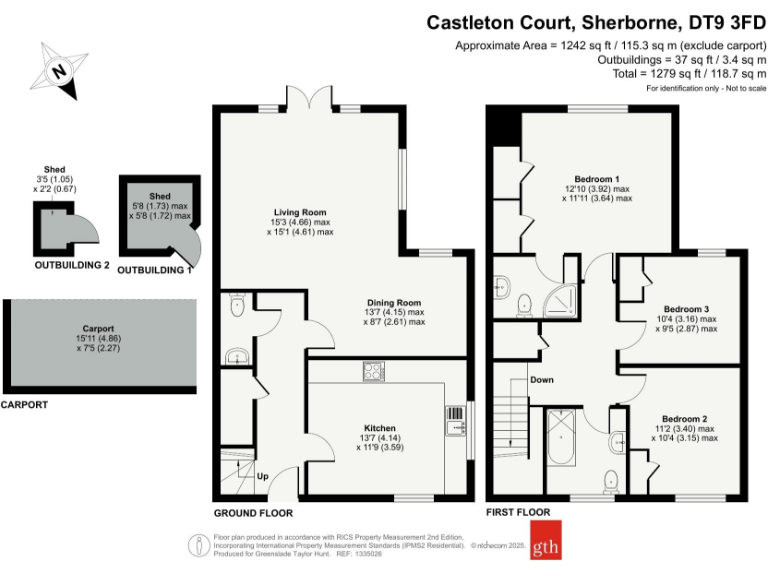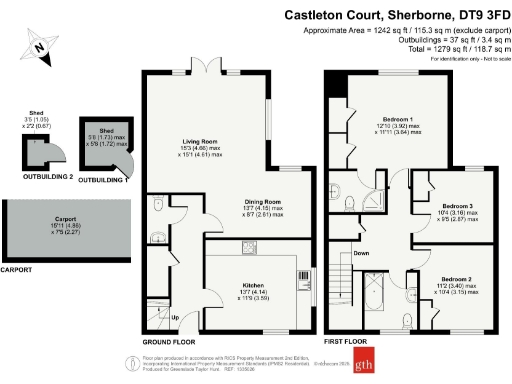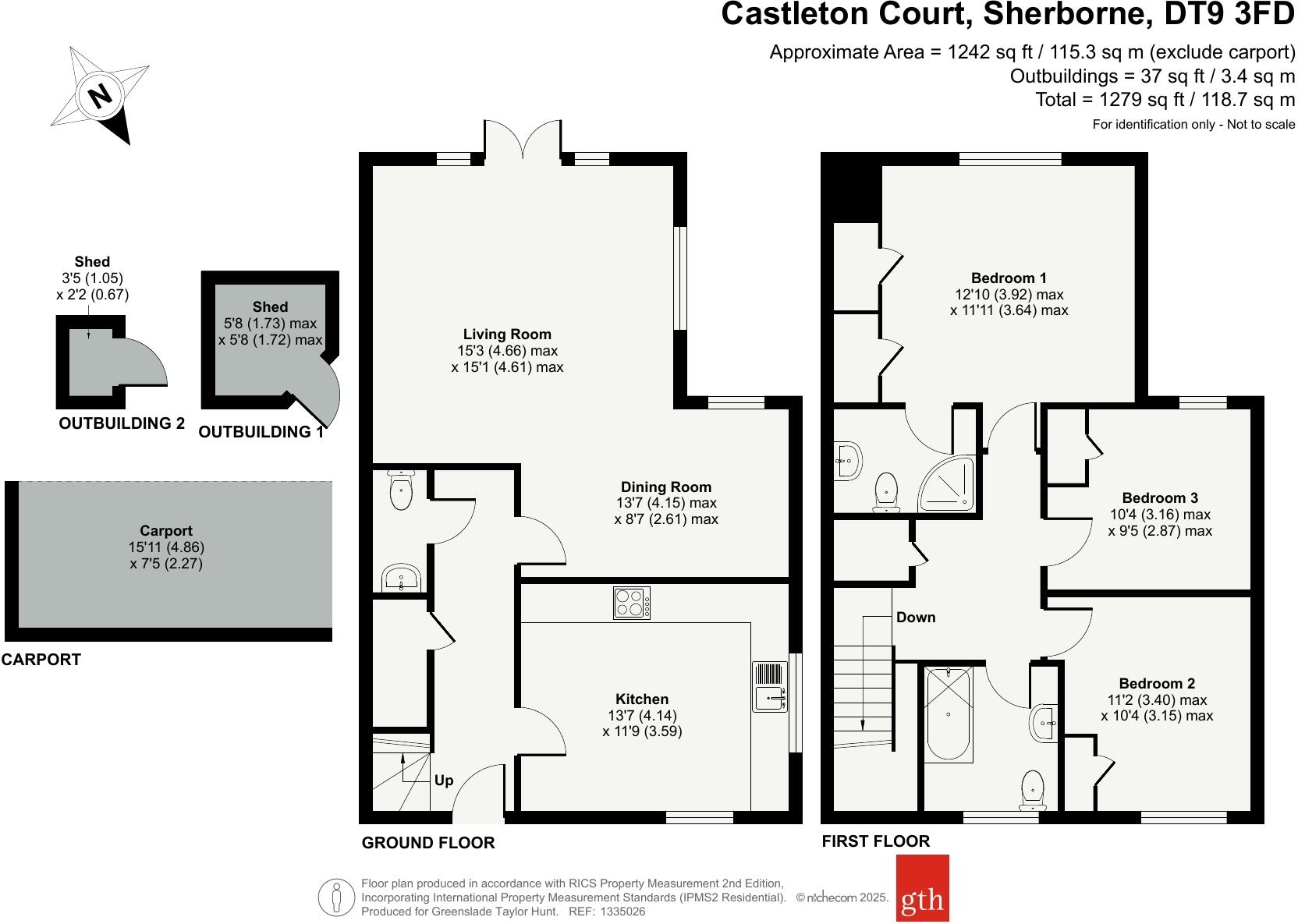Summary - Castleton Court, Sherborne, DT9 3FD DT9 3FD
3 bed 2 bath Semi-Detached
Light-filled three-bedroom town house with south garden and parking, steps from Sherborne centre.
Three double bedrooms with principal en-suite
A well-proportioned three-bedroom semi-detached townhouse built in 2010 and presented with period-inspired detailing, sash-style timber windows and contemporary fixtures. The house offers light-filled rooms across c.1,367 sq ft, with an open-plan sitting/dining room opening to a south-facing, low-maintenance garden — a comfortable, easily managed home for families or professionals who want quick access to Sherborne town centre.
Practical benefits include private off-street parking, a carport, modern gas central heating, mains services, and an installed water softener. The kitchen is fitted with quality appliances and the principal bedroom benefits from an en-suite; a second bathroom serves the other bedrooms. Fast FTTP broadband (up to 53 Mbps download) and excellent mobile coverage support home-working and streaming.
Notable considerations: the plot is modest in size and landscaped for low maintenance rather than expansive outdoor space. Council Tax sits at Band E, above average for the area. The property has been lived in since its construction and, aside from cosmetic updating preferences, is offered chain-free — ideal if you want a straightforward move without major structural work. Overall this is a convenient town-fringe home that balances easy maintenance with attractive southerly views across Castleton and Honeycombe Woods.
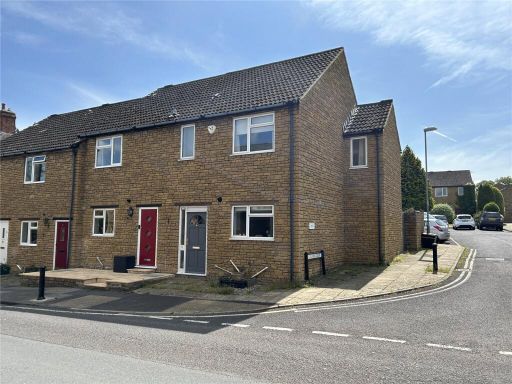 3 bedroom end of terrace house for sale in Acreman Street, Sherborne, Dorset, DT9 — £295,000 • 3 bed • 1 bath • 926 ft²
3 bedroom end of terrace house for sale in Acreman Street, Sherborne, Dorset, DT9 — £295,000 • 3 bed • 1 bath • 926 ft²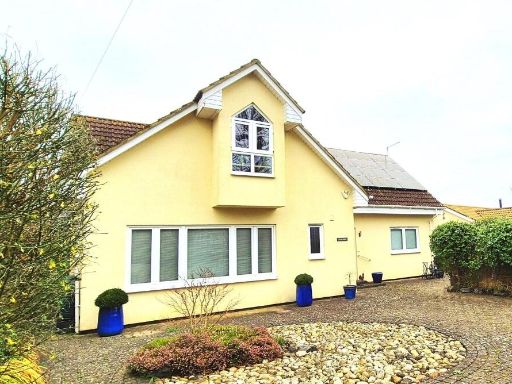 3 bedroom detached house for sale in Yeovil Road, Sherborne, Dorset, DT9 — £599,590 • 3 bed • 1 bath • 1851 ft²
3 bedroom detached house for sale in Yeovil Road, Sherborne, Dorset, DT9 — £599,590 • 3 bed • 1 bath • 1851 ft²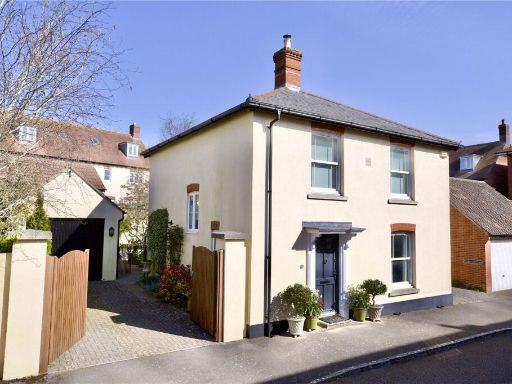 3 bedroom detached house for sale in Dunstan Street, Sherborne, Dorset, DT9 — £675,000 • 3 bed • 2 bath • 1151 ft²
3 bedroom detached house for sale in Dunstan Street, Sherborne, Dorset, DT9 — £675,000 • 3 bed • 2 bath • 1151 ft²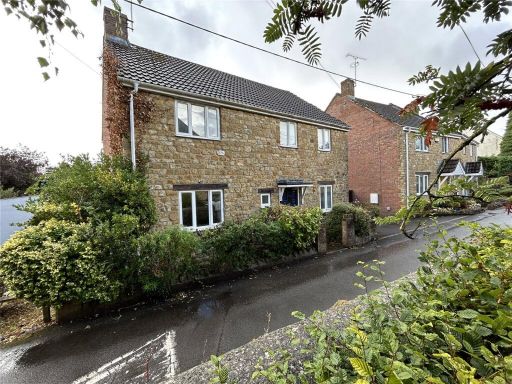 4 bedroom detached house for sale in Tinneys Lane, Sherborne, Dorset, DT9 — £550,000 • 4 bed • 2 bath • 1244 ft²
4 bedroom detached house for sale in Tinneys Lane, Sherborne, Dorset, DT9 — £550,000 • 4 bed • 2 bath • 1244 ft²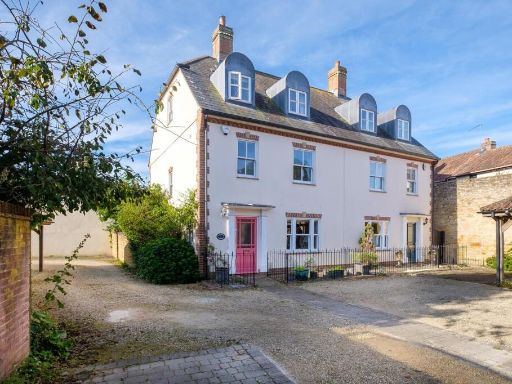 4 bedroom semi-detached house for sale in Calders Garden, Ludbourne Road, Sherborne, DT9 — £625,000 • 4 bed • 3 bath • 1639 ft²
4 bedroom semi-detached house for sale in Calders Garden, Ludbourne Road, Sherborne, DT9 — £625,000 • 4 bed • 3 bath • 1639 ft²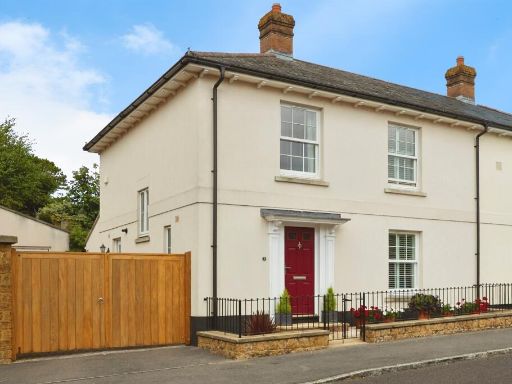 3 bedroom semi-detached house for sale in Bede Street, Sherborne, DT9 — £650,000 • 3 bed • 2 bath • 1260 ft²
3 bedroom semi-detached house for sale in Bede Street, Sherborne, DT9 — £650,000 • 3 bed • 2 bath • 1260 ft²