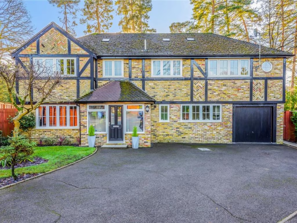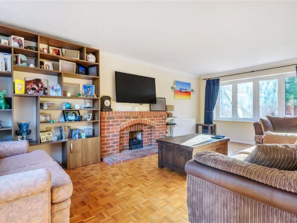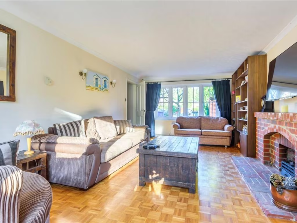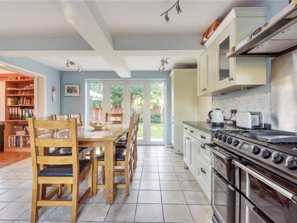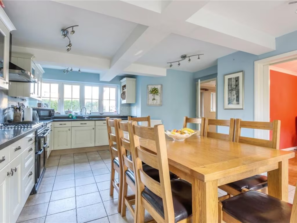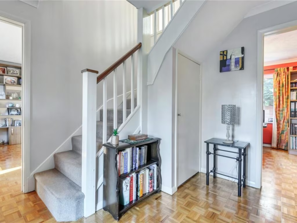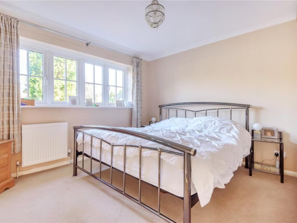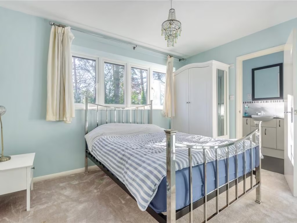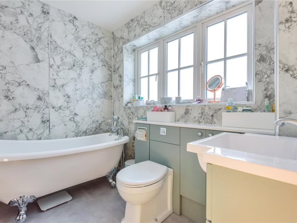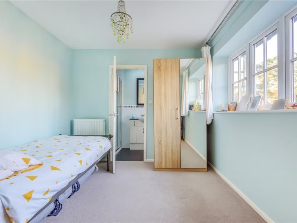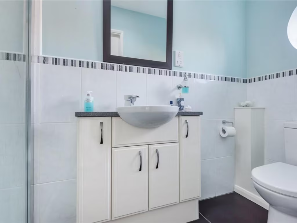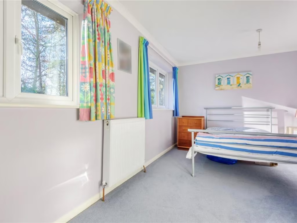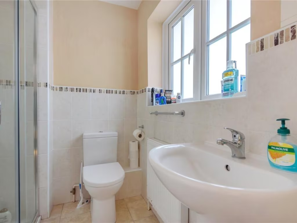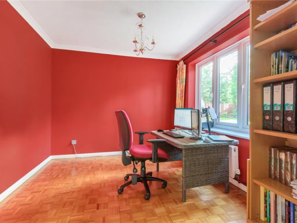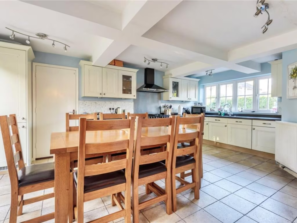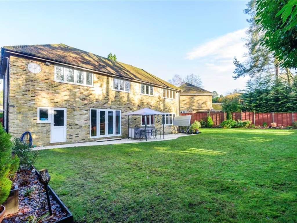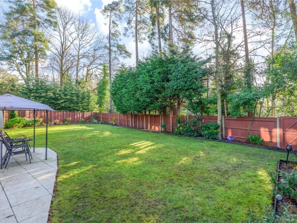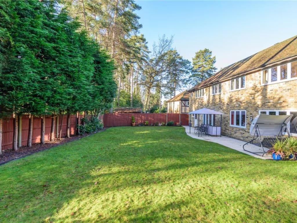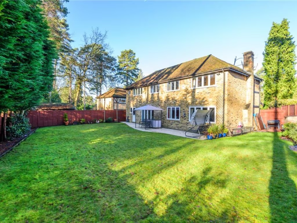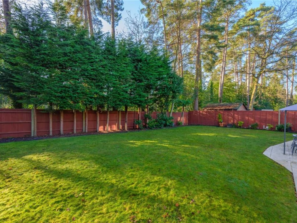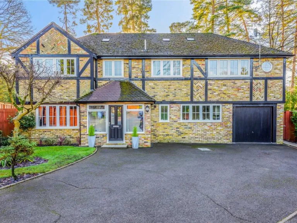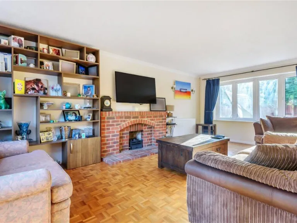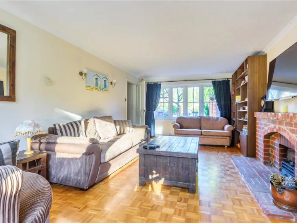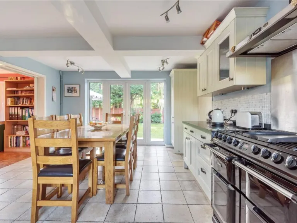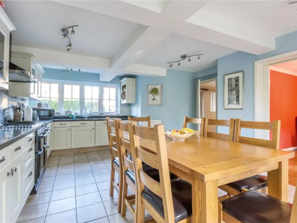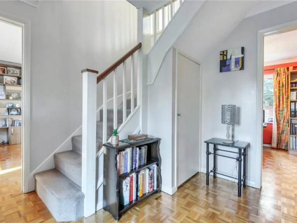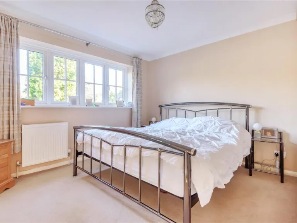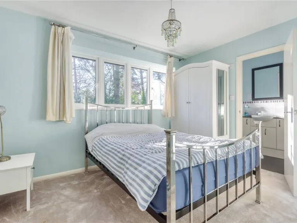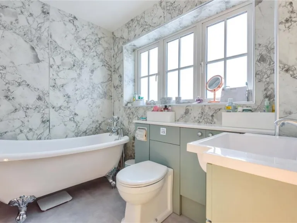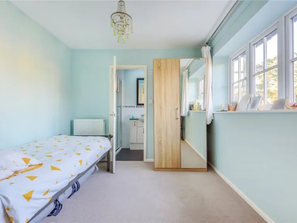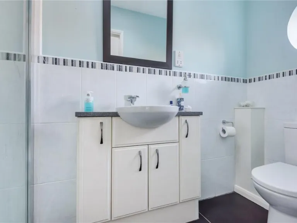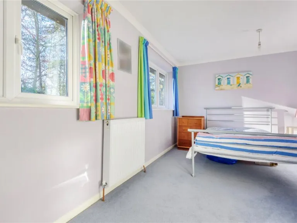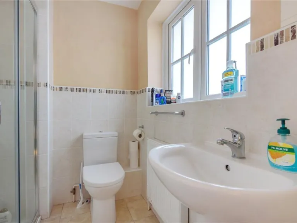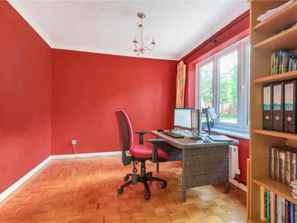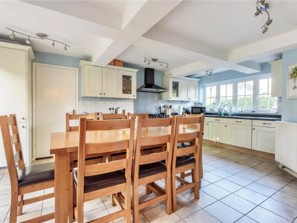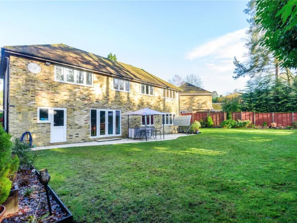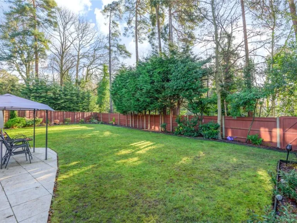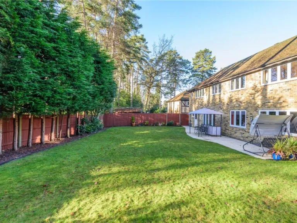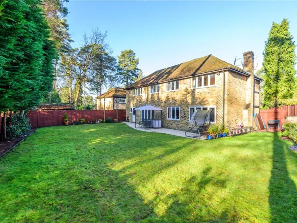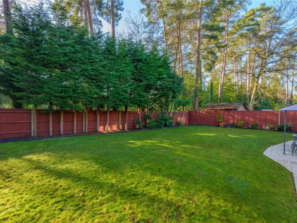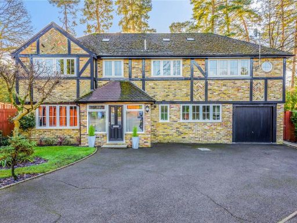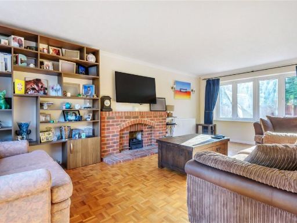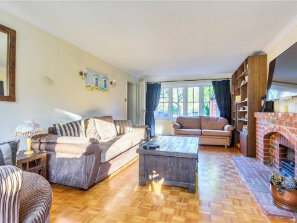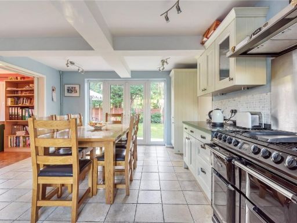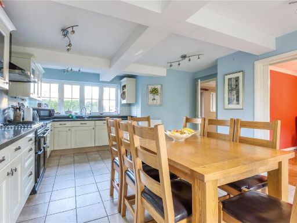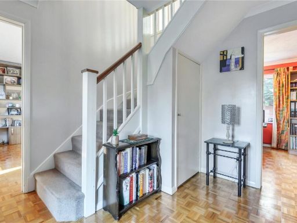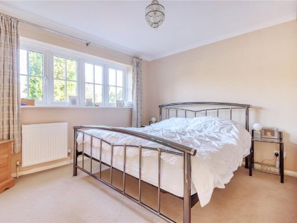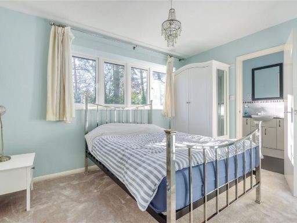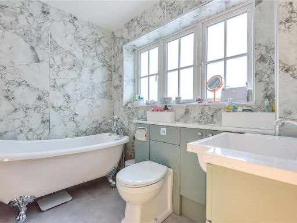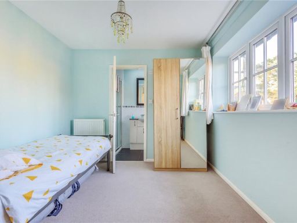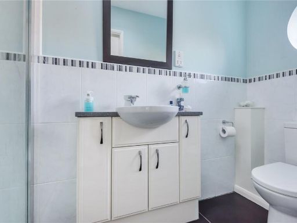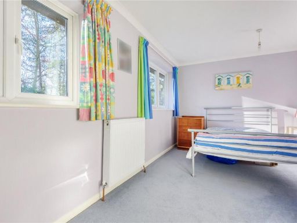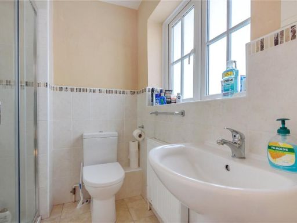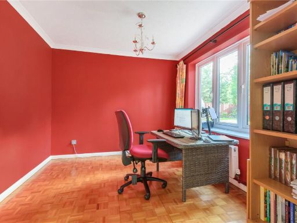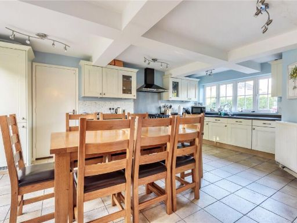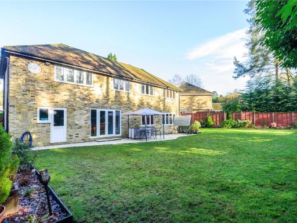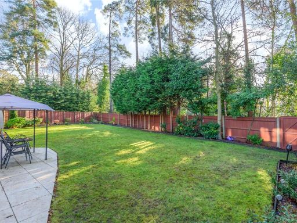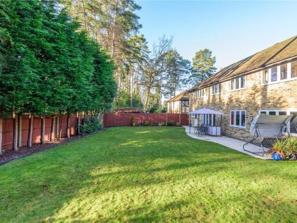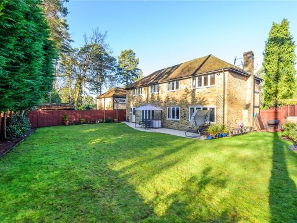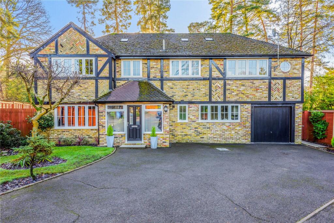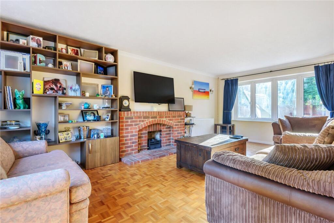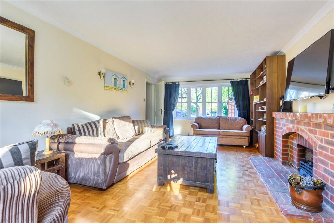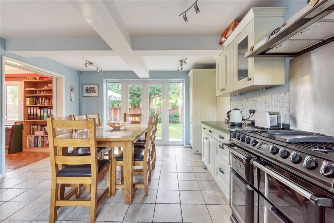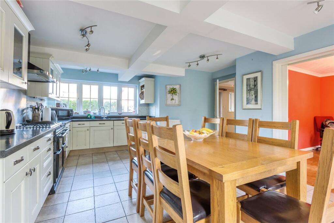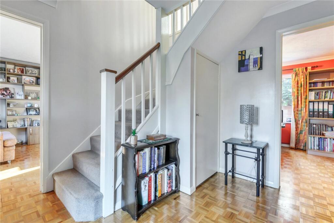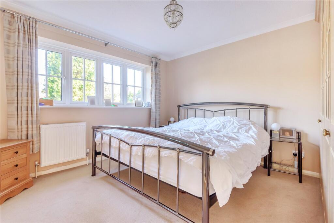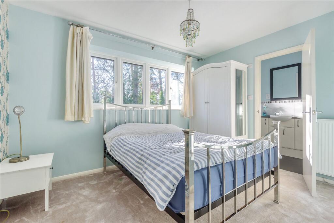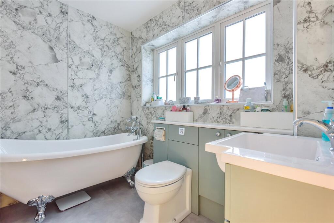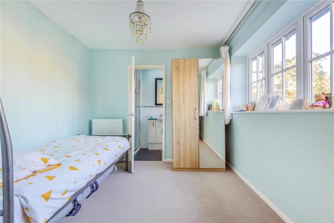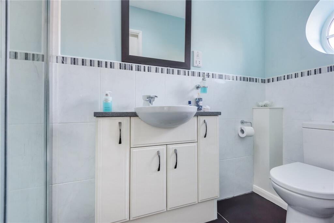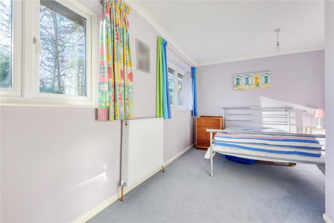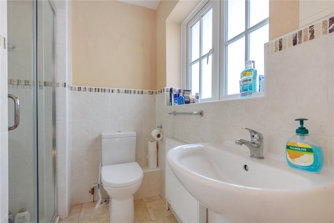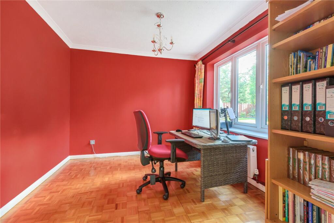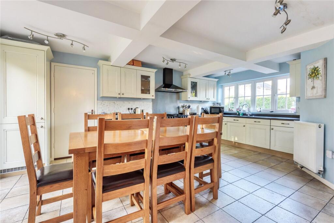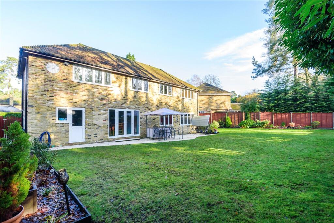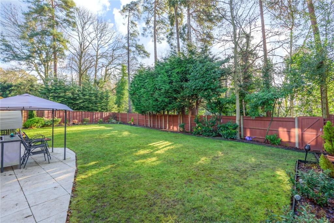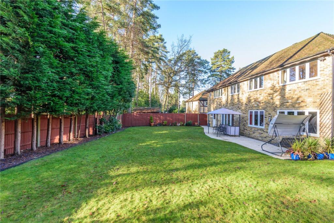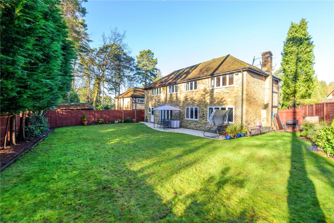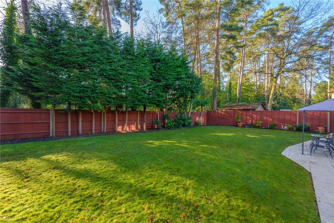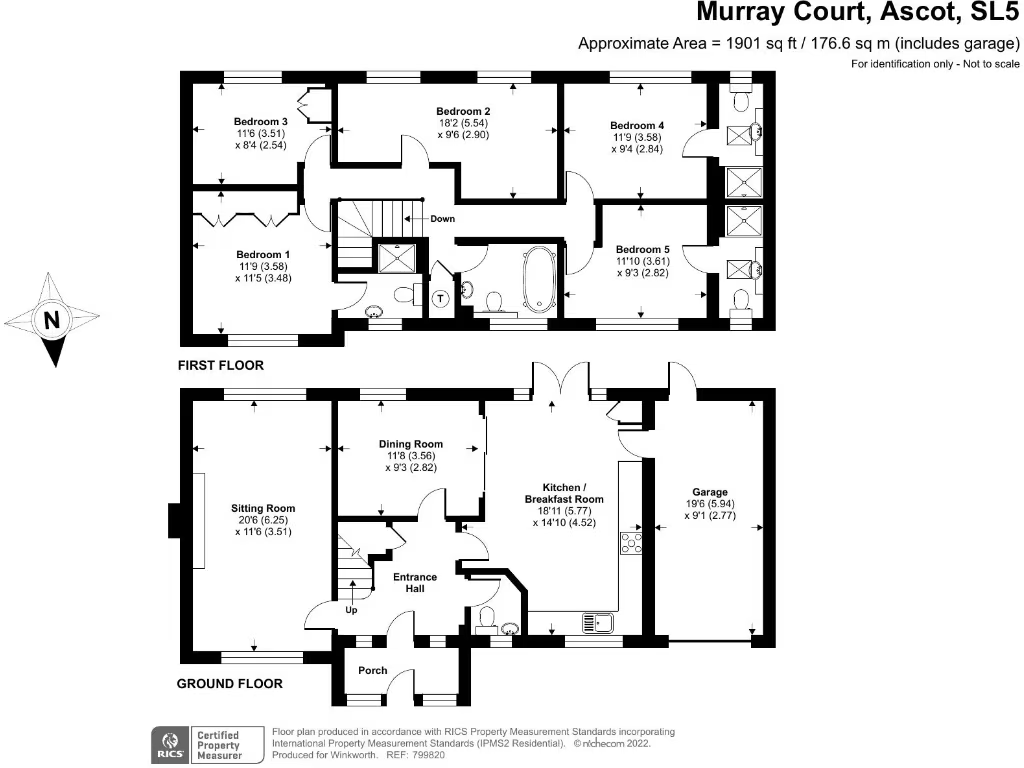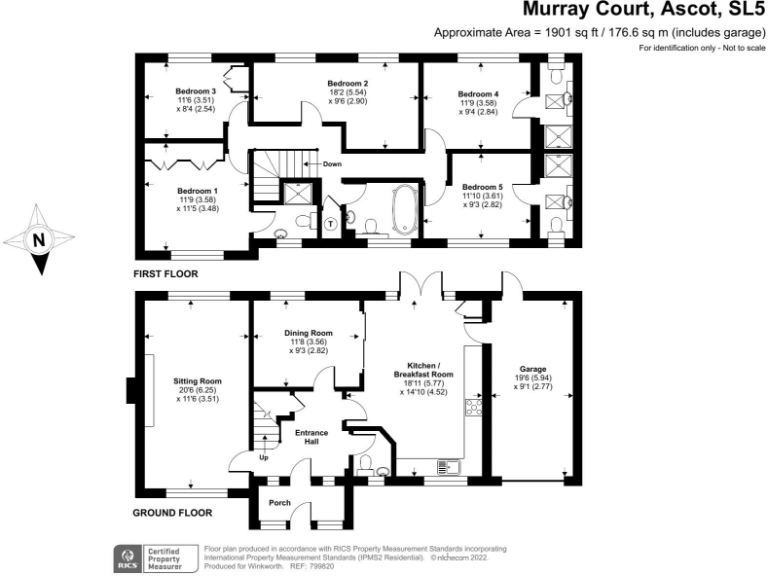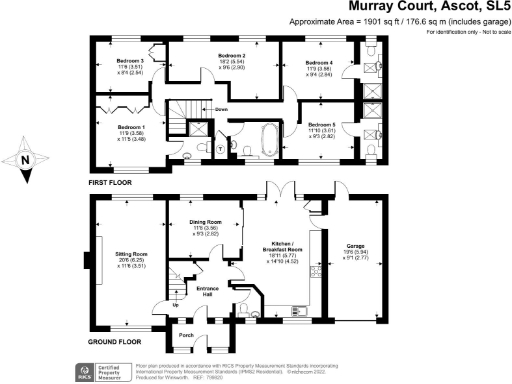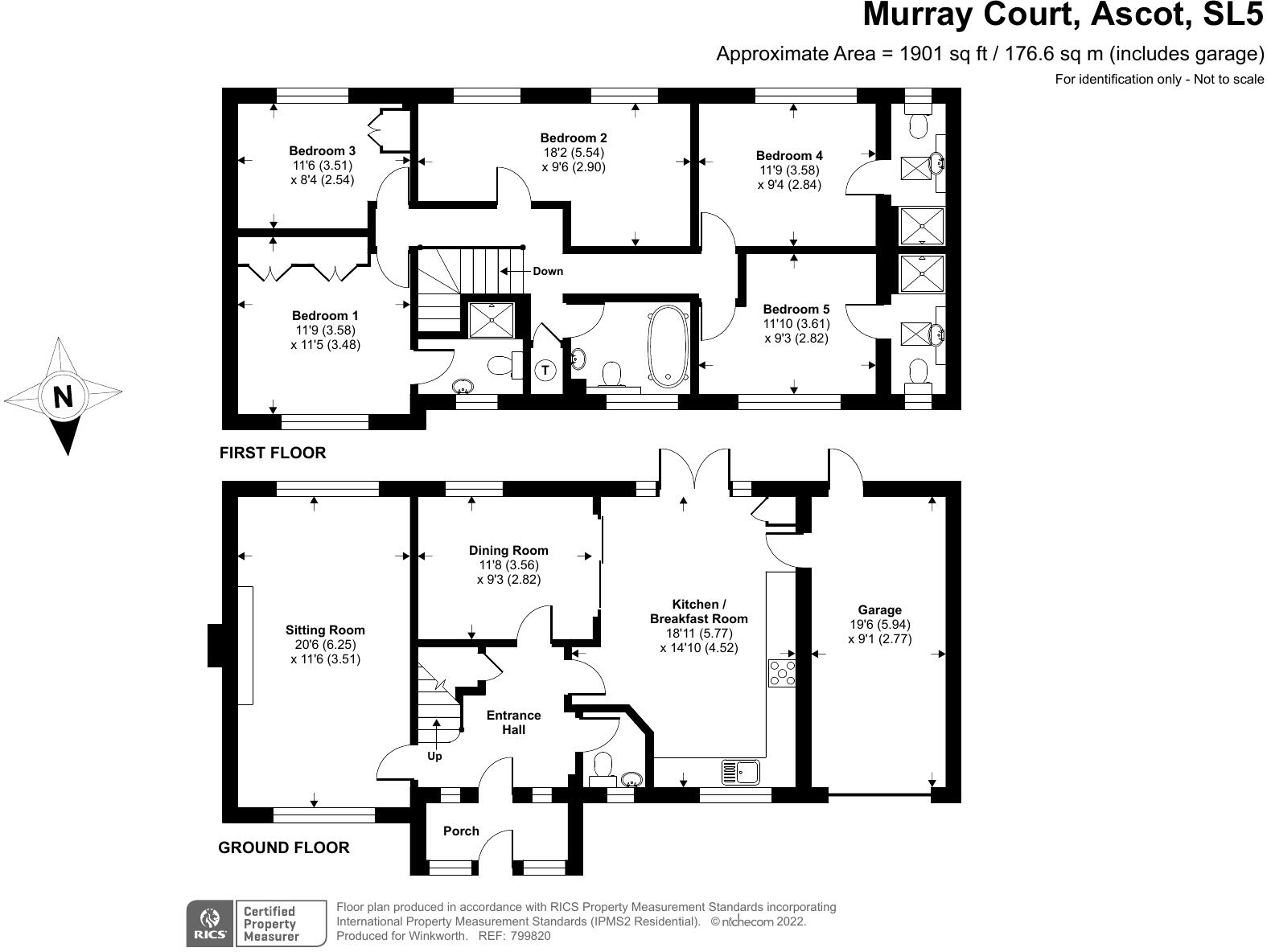Summary - 12 MURRAY COURT ASCOT SL5 9BP
5 bed 4 bath Detached
Five-bedroom detached house on a large plot near Ascot and Sunningdale, ideal for families and commuters..
Five double bedrooms, principal with en suite
Large family kitchen with direct garden access
Integral garage plus driveway parking for two cars
Large rear garden with lawn, trees and shrub borders
Double glazing installed post‑2002; character Tudor Revival features
Partial cavity wall insulation; further energy upgrades advised
Mains gas boiler and radiators; fast broadband and excellent mobile signal
Council tax level is quite expensive
Set on a large plot in a quiet cul‑de‑sac, this five‑bedroom detached home offers flexible family living across two floors. The property combines Tudor Revival character—brickwork and lead‑lattice windows—with modern updates such as double glazing fitted after 2002 and a contemporary living room with parquet flooring and fireplace.
Ground floor accommodation includes a reception hall, separate living and dining rooms and a large family kitchen with direct garden access, plus a cloakroom and integral garage. Upstairs are five double bedrooms: a principal with en suite, two further en suites and a family bathroom, giving scope for multigenerational use or home study space.
Practical strengths include off‑street driveway parking, mains gas central heating with boiler and radiators, excellent mobile signal and fast broadband — useful for home working. The house is well placed for Ascot and Sunningdale stations, major road links and highly regarded local schools, making it convenient for commuting and family life.
Considerations: the property dates from the late 1970s/early 1980s and has cavity walls with partial insulation, so further thermal improvements could reduce running costs. Council tax is described as quite expensive. Overall, this is a comfortable, well‑located family home with scope to modernise and improve energy efficiency to taste.
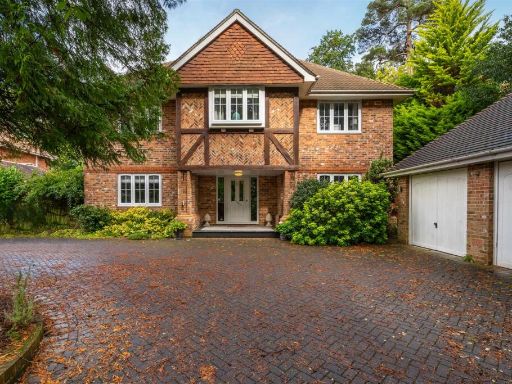 5 bedroom detached house for sale in Murray Court, Sunninghill, SL5 — £1,500,000 • 5 bed • 3 bath • 2880 ft²
5 bedroom detached house for sale in Murray Court, Sunninghill, SL5 — £1,500,000 • 5 bed • 3 bath • 2880 ft²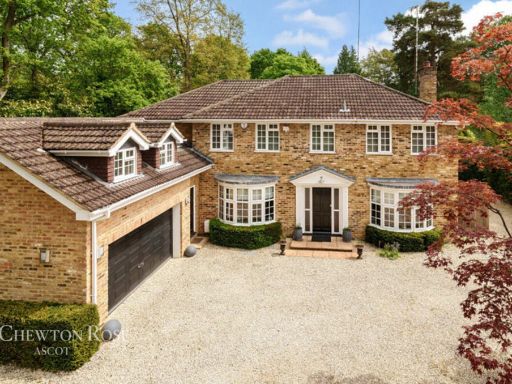 5 bedroom detached house for sale in Ravensdale Road, Ascot, SL5 — £2,250,000 • 5 bed • 4 bath • 2979 ft²
5 bedroom detached house for sale in Ravensdale Road, Ascot, SL5 — £2,250,000 • 5 bed • 4 bath • 2979 ft²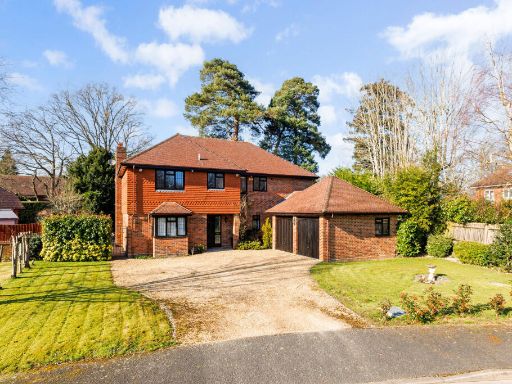 5 bedroom detached house for sale in Winkfield Road, Ascot, SL5 — £1,350,000 • 5 bed • 3 bath • 2786 ft²
5 bedroom detached house for sale in Winkfield Road, Ascot, SL5 — £1,350,000 • 5 bed • 3 bath • 2786 ft²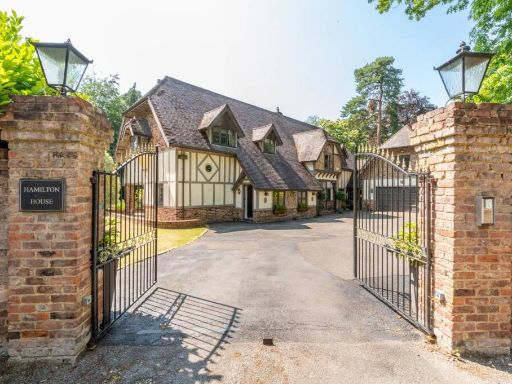 5 bedroom detached house for sale in Larch Avenue, Sunningdale, Ascot, SL5 — £2,250,000 • 5 bed • 4 bath • 5555 ft²
5 bedroom detached house for sale in Larch Avenue, Sunningdale, Ascot, SL5 — £2,250,000 • 5 bed • 4 bath • 5555 ft²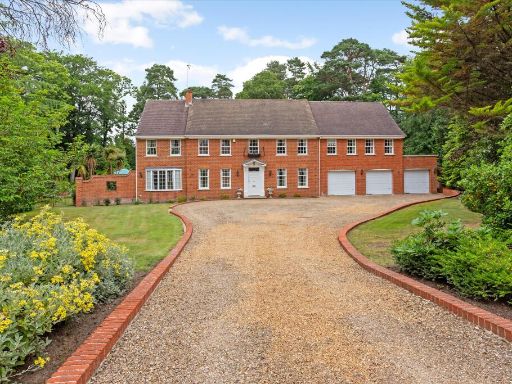 5 bedroom detached house for sale in Regents Walk, Ascot, Berkshire, SL5 — £3,100,000 • 5 bed • 4 bath • 5134 ft²
5 bedroom detached house for sale in Regents Walk, Ascot, Berkshire, SL5 — £3,100,000 • 5 bed • 4 bath • 5134 ft²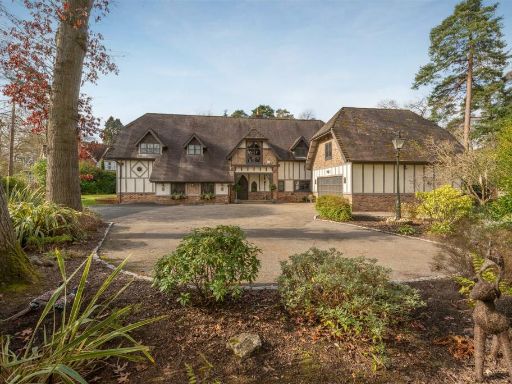 5 bedroom detached house for sale in Larch Avenue, Sunninghill, SL5 — £2,250,000 • 5 bed • 4 bath • 5735 ft²
5 bedroom detached house for sale in Larch Avenue, Sunninghill, SL5 — £2,250,000 • 5 bed • 4 bath • 5735 ft²