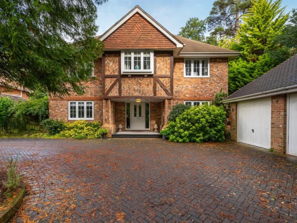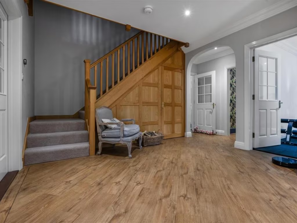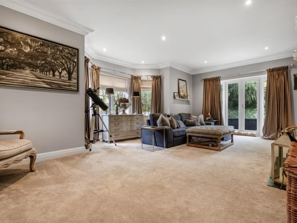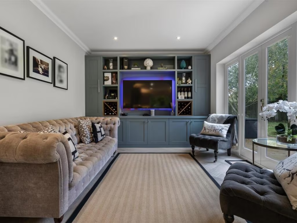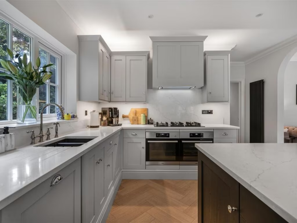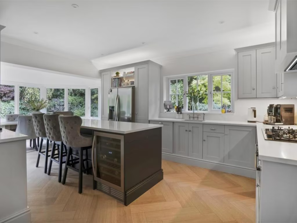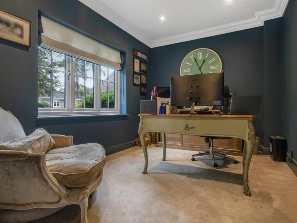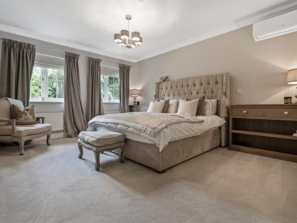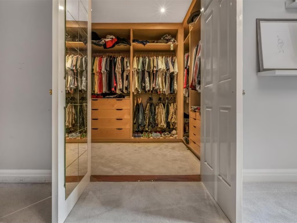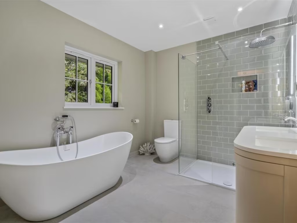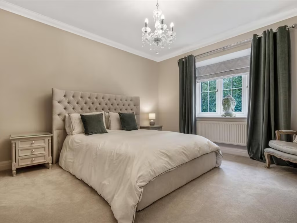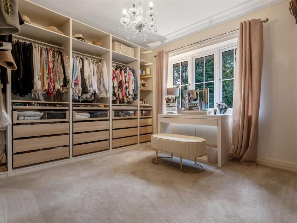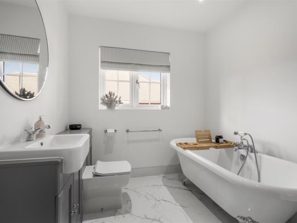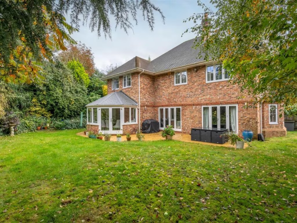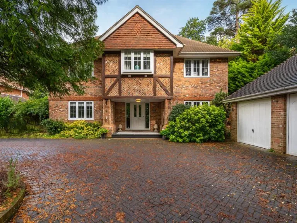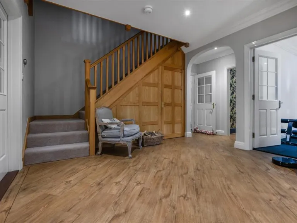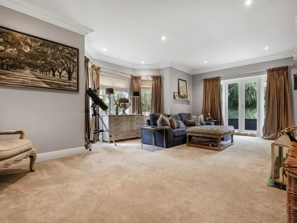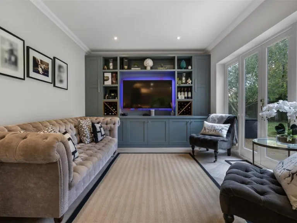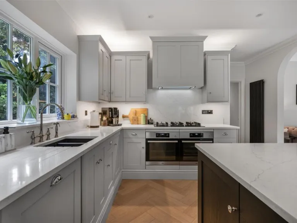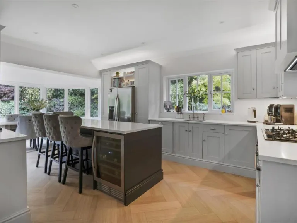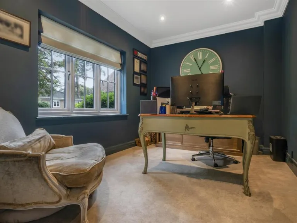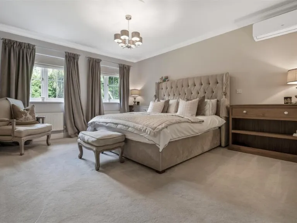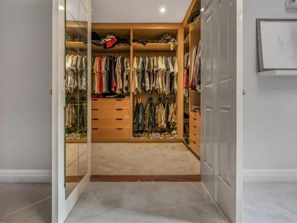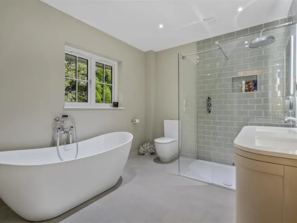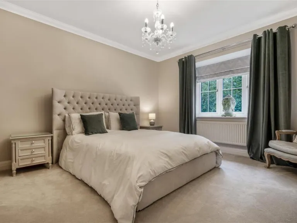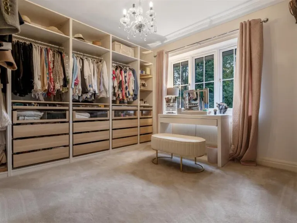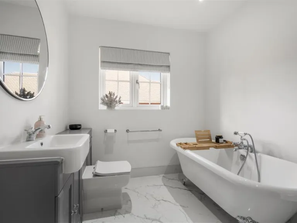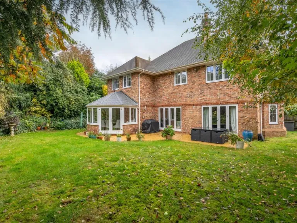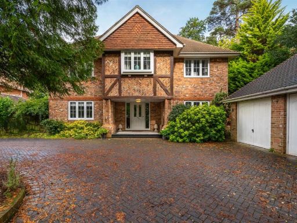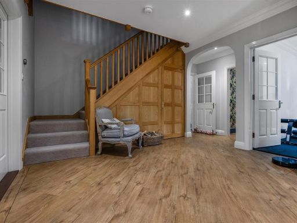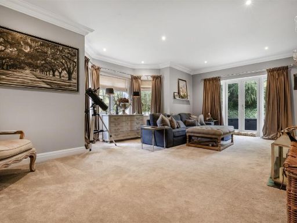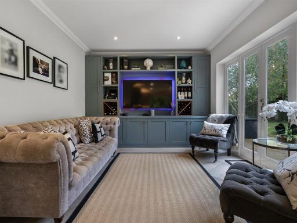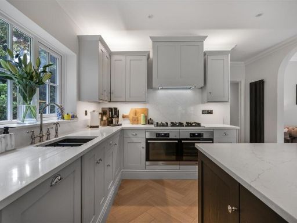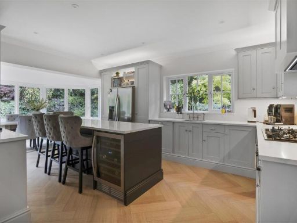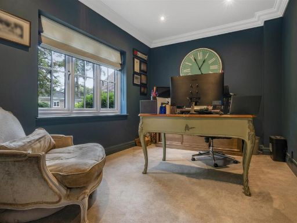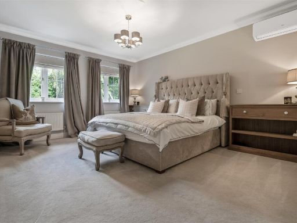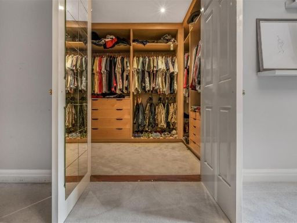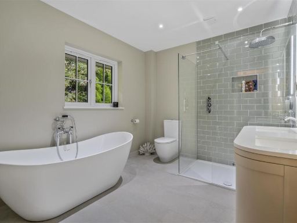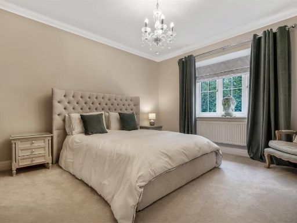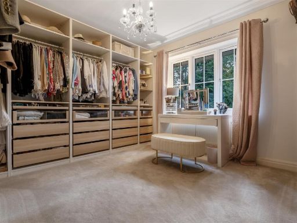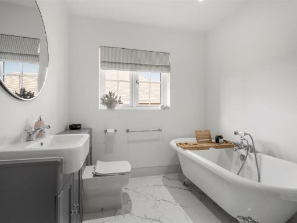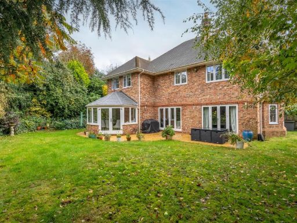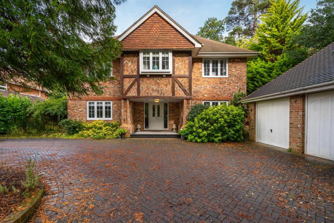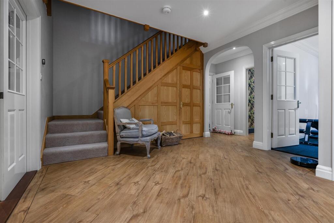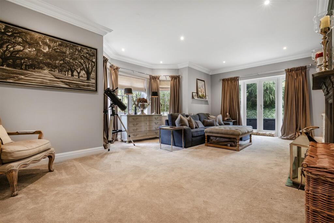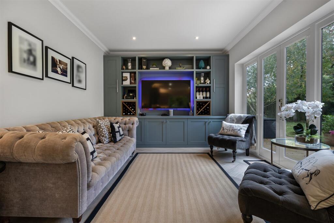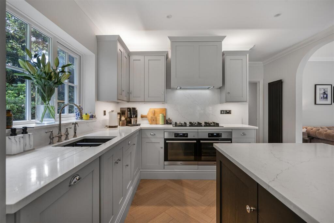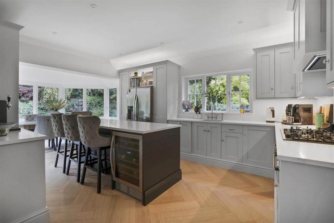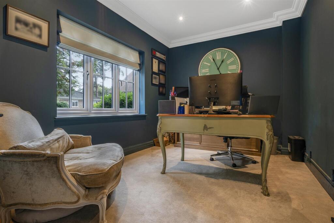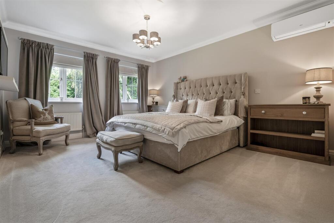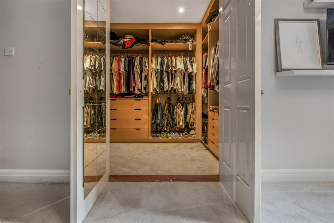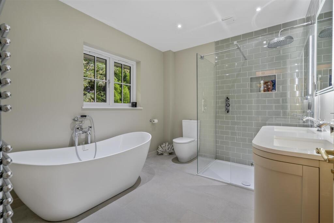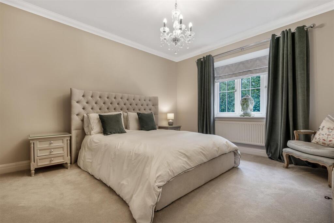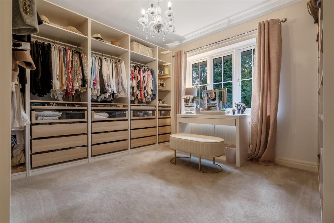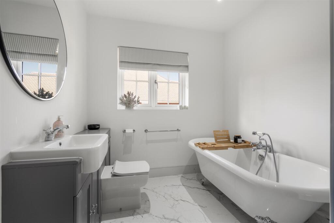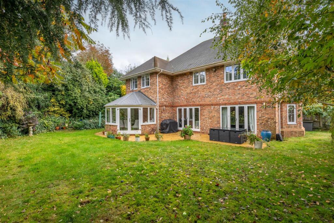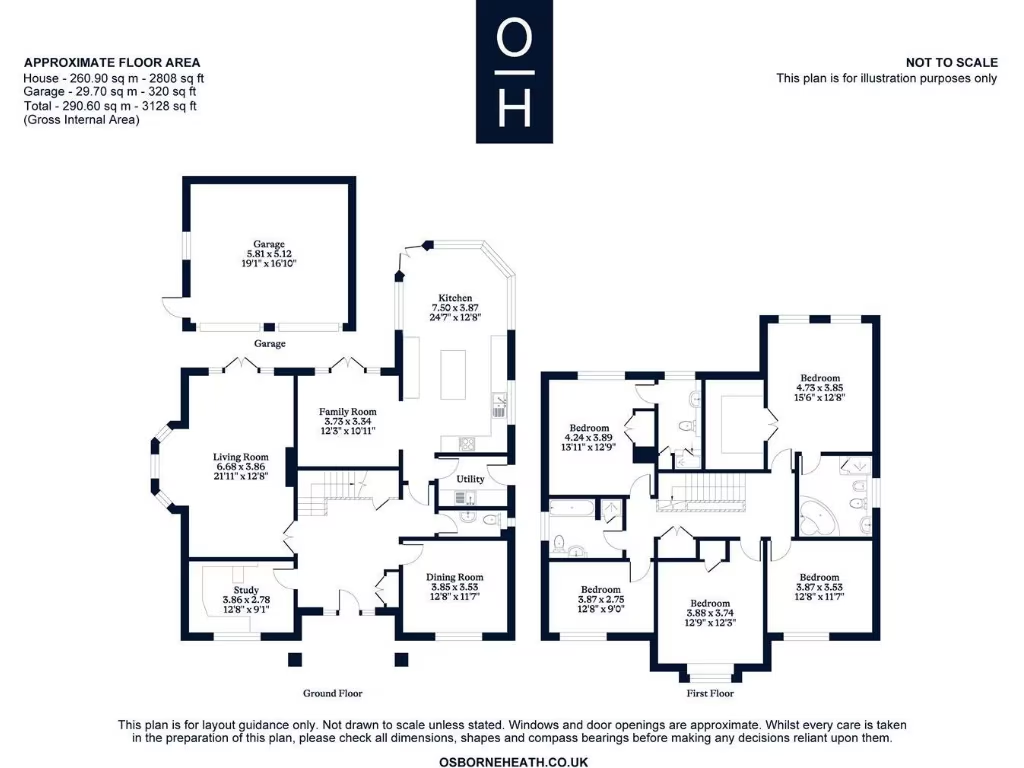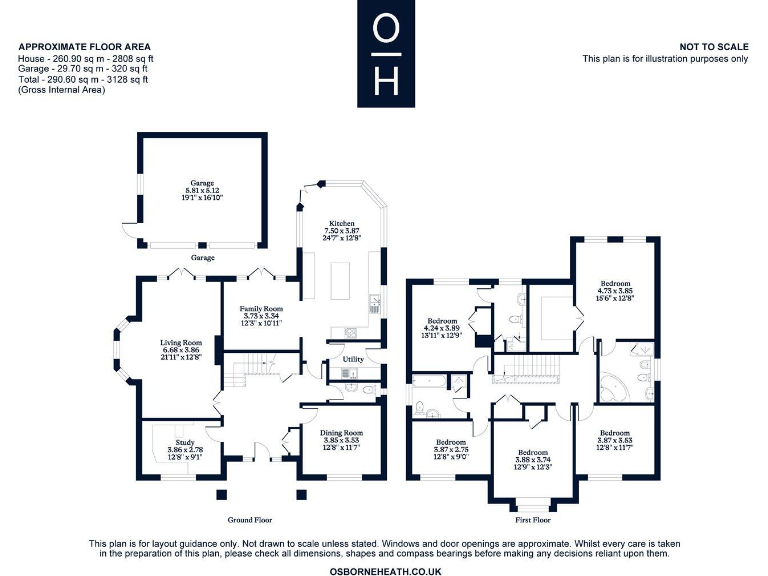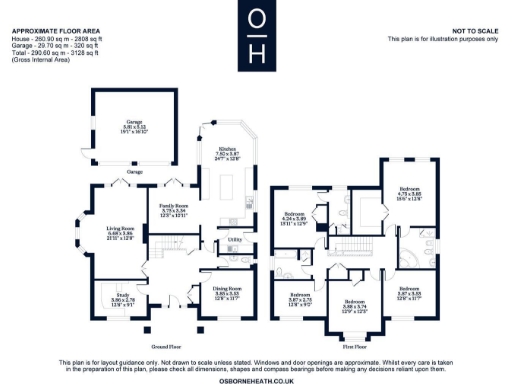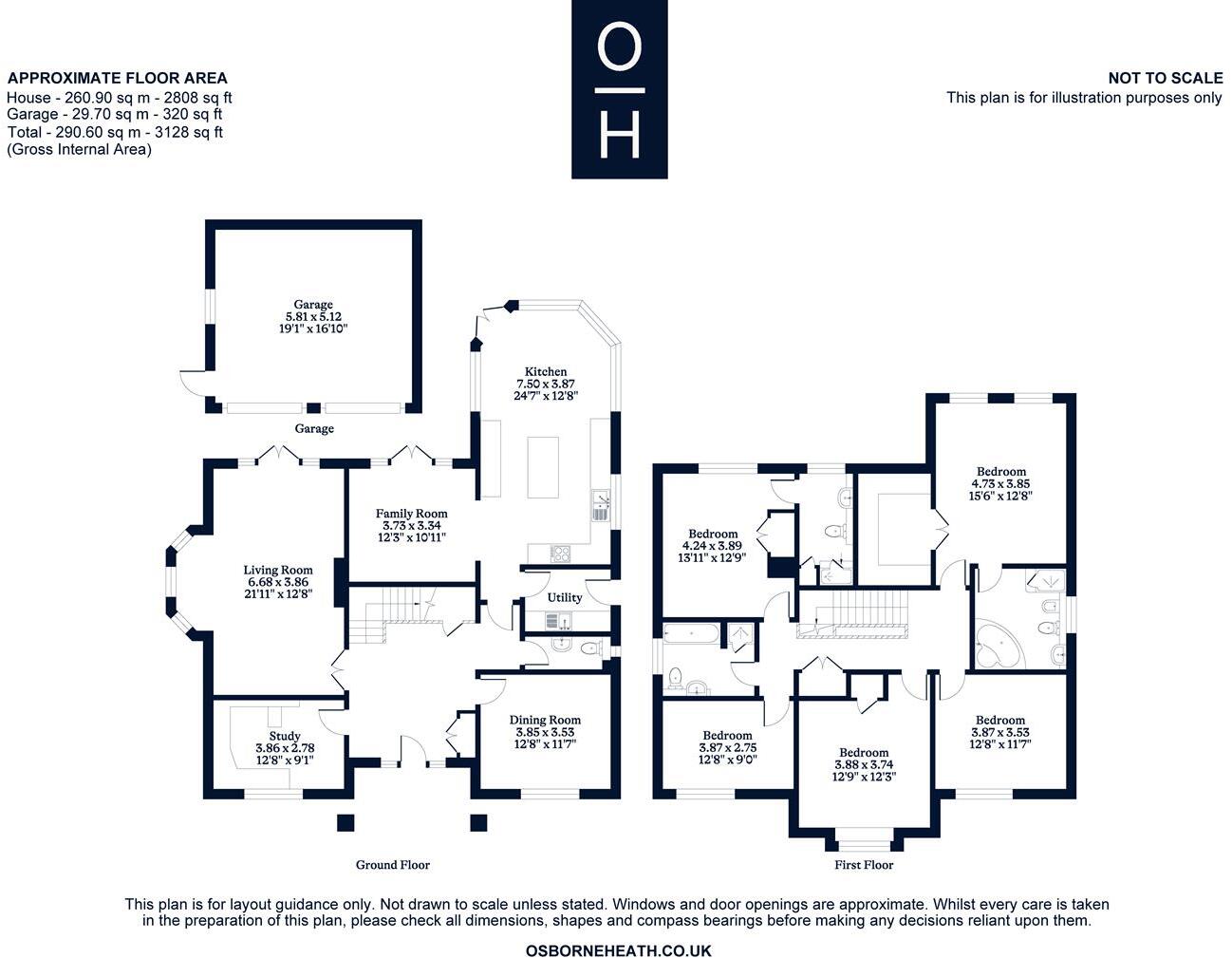Summary - 23D MURRAY COURT ASCOT SL5 9BP
5 bed 3 bath Detached
Large gated five-bedroom family home in Charters catchment, close to village amenities.
Five double bedrooms, principal with dressing room and large en suite
A substantial five-double-bedroom detached home in a quiet, gated cul-de-sac in Sunninghill. The house offers flexible family living across multiple reception rooms — living room, dining room, family area off the kitchen, plus a separate study — arranged over generous, well-proportioned floors. The modern kitchen with island and an adjoining utility room supports daily family life, while a principal suite with dressing room and large en suite provides private space for parents.
Outside, the property sits behind gated driveway parking and a double garage with side access to a mature, secluded rear garden. The plot is large for the area and benefits from privacy created by established planting. Local conveniences are close by in Sunninghill village and the house sits within the Charters School catchment; several highly regarded independent and state schools are nearby.
Practical positives include mains gas central heating, double glazing and very low local crime; broadband and mobile signal are excellent. Note the EPC rating is D and the property sits in Council Tax band G, so running costs are higher than average. The house was constructed in the early 1990s in a Tudor Revival style and presents as well maintained, though buyers seeking top energy efficiency would need to consider upgrades.
This home will suit growing families or buyers seeking generous, flexible accommodation in a peaceful, well-connected location close to Ascot and major road links. It offers immediate liveability with scope to personalise and improve energy performance over time.
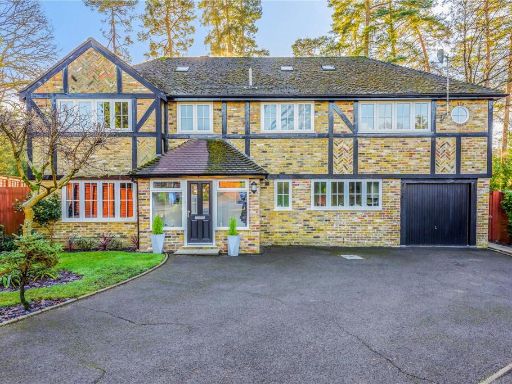 5 bedroom detached house for sale in Murray Court, Ascot, SL5 — £995,000 • 5 bed • 4 bath • 1901 ft²
5 bedroom detached house for sale in Murray Court, Ascot, SL5 — £995,000 • 5 bed • 4 bath • 1901 ft²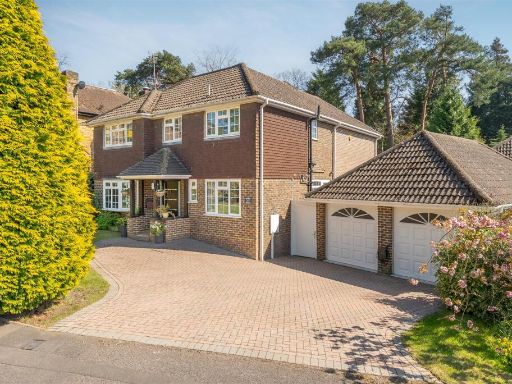 4 bedroom detached house for sale in Armitage Court, Sunninghill, SL5 — £1,390,000 • 4 bed • 3 bath • 2275 ft²
4 bedroom detached house for sale in Armitage Court, Sunninghill, SL5 — £1,390,000 • 4 bed • 3 bath • 2275 ft²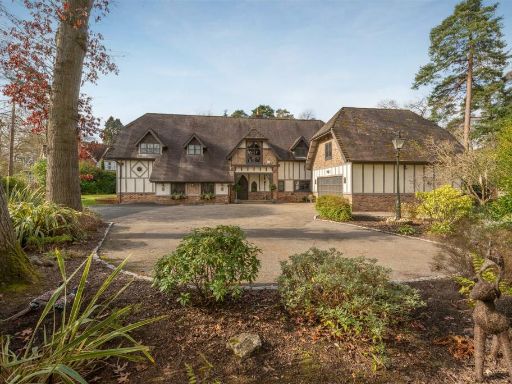 5 bedroom detached house for sale in Larch Avenue, Sunninghill, SL5 — £2,250,000 • 5 bed • 4 bath • 5735 ft²
5 bedroom detached house for sale in Larch Avenue, Sunninghill, SL5 — £2,250,000 • 5 bed • 4 bath • 5735 ft²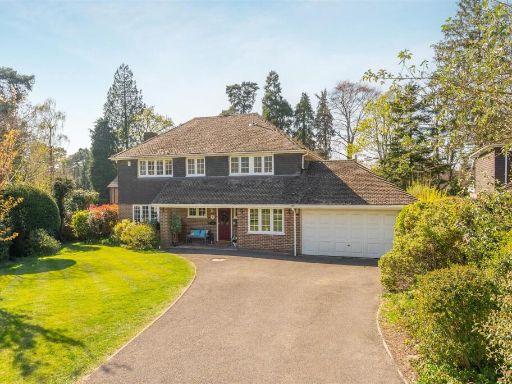 4 bedroom detached house for sale in Murray Court, Sunninghill, SL5 — £1,250,000 • 4 bed • 2 bath • 1695 ft²
4 bedroom detached house for sale in Murray Court, Sunninghill, SL5 — £1,250,000 • 4 bed • 2 bath • 1695 ft²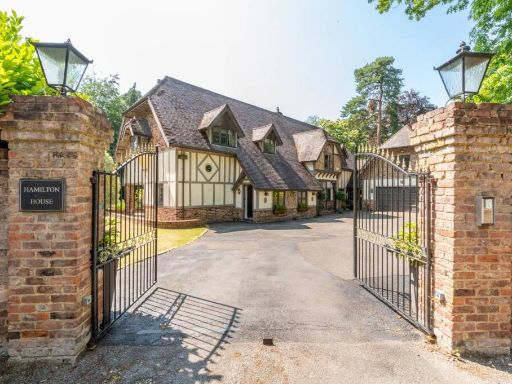 5 bedroom detached house for sale in Larch Avenue, Sunningdale, Ascot, SL5 — £2,250,000 • 5 bed • 4 bath • 5555 ft²
5 bedroom detached house for sale in Larch Avenue, Sunningdale, Ascot, SL5 — £2,250,000 • 5 bed • 4 bath • 5555 ft²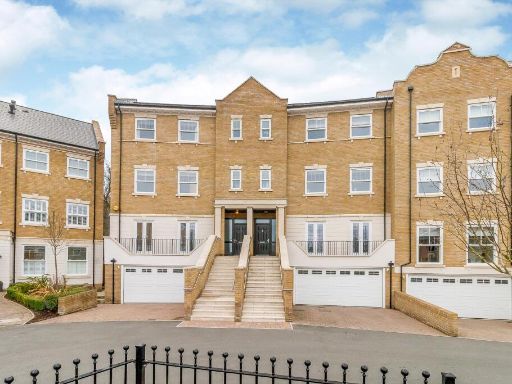 5 bedroom end of terrace house for sale in Beechcroft Close, Ascot, Berkshire, SL5 — £1,350,000 • 5 bed • 5 bath • 3378 ft²
5 bedroom end of terrace house for sale in Beechcroft Close, Ascot, Berkshire, SL5 — £1,350,000 • 5 bed • 5 bath • 3378 ft²