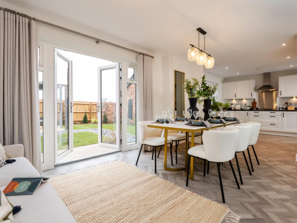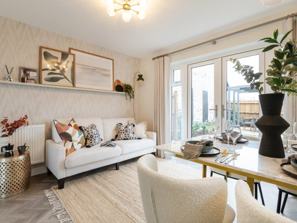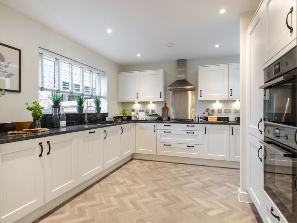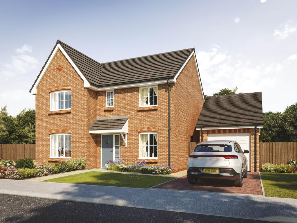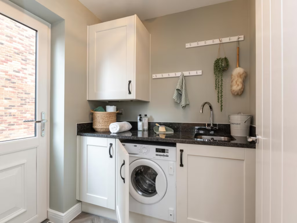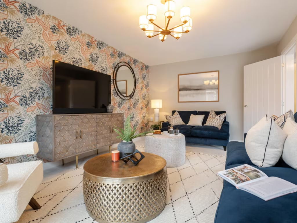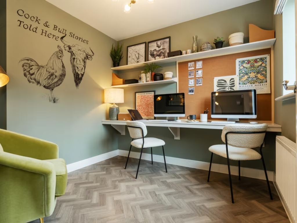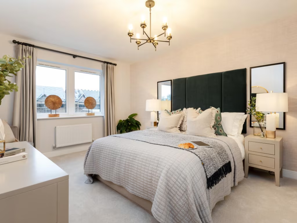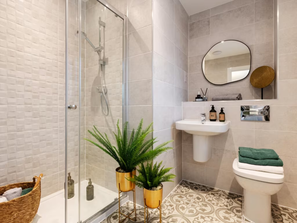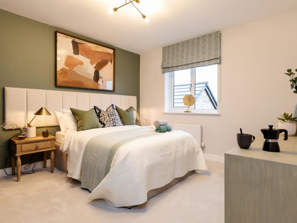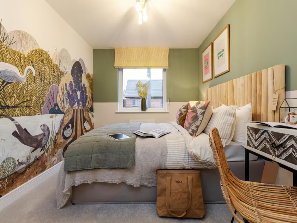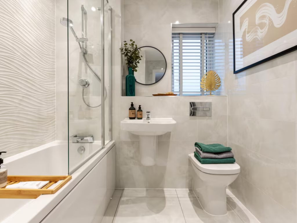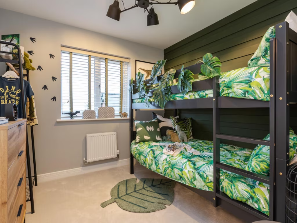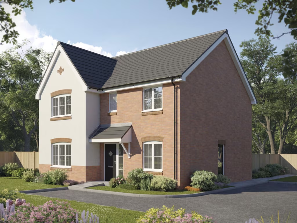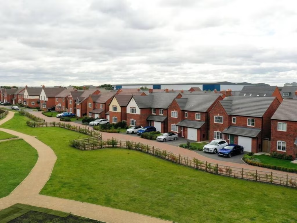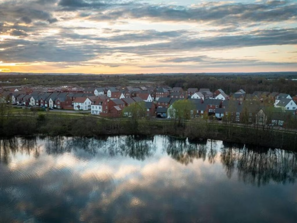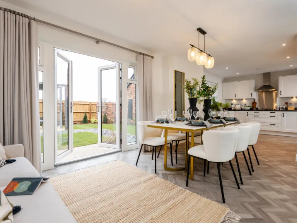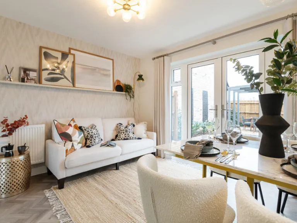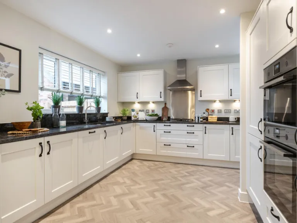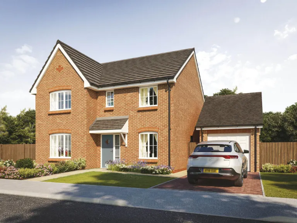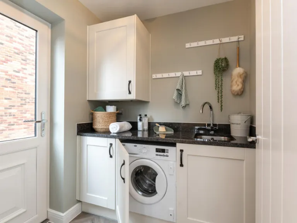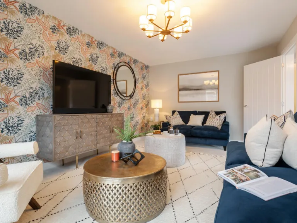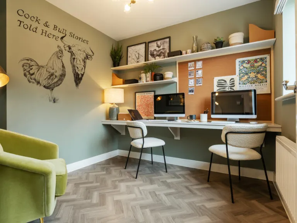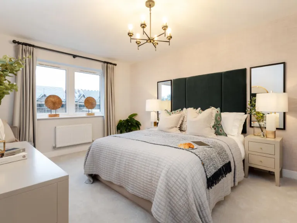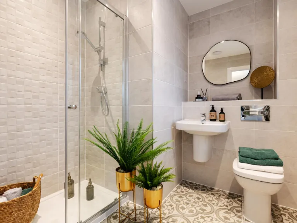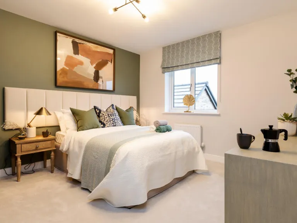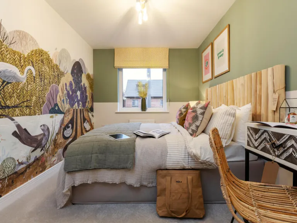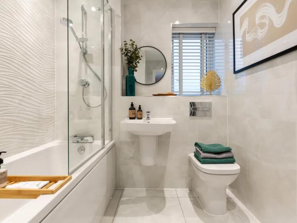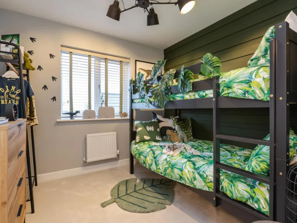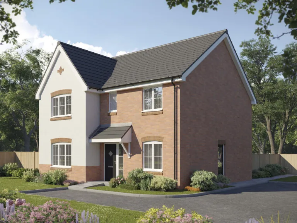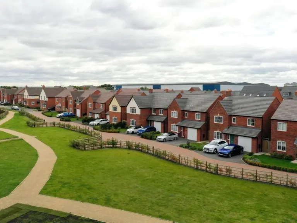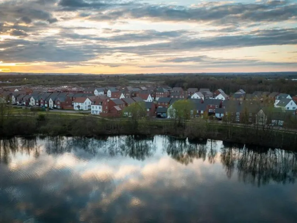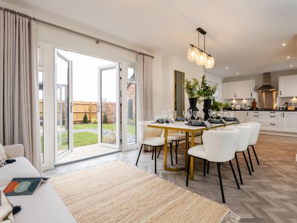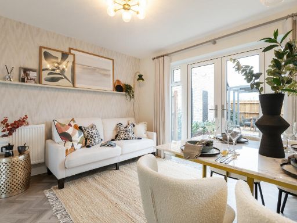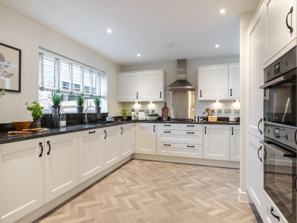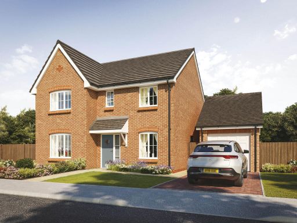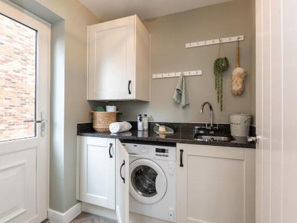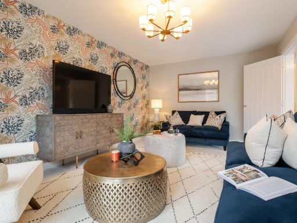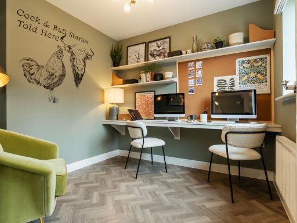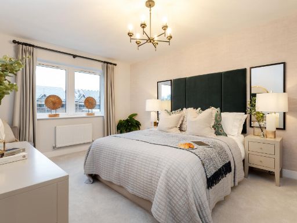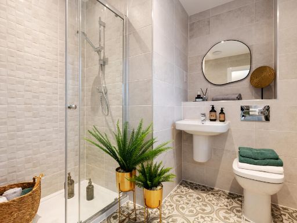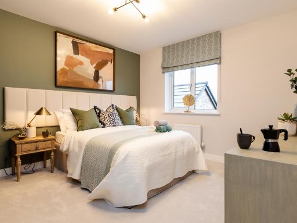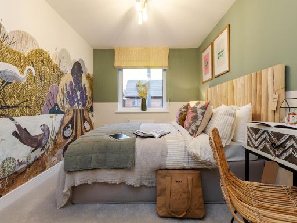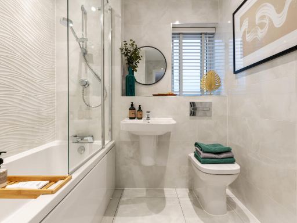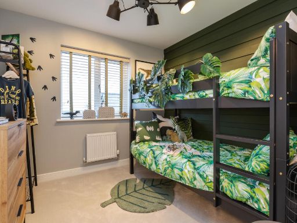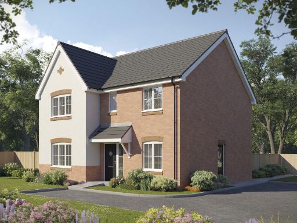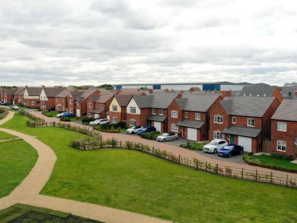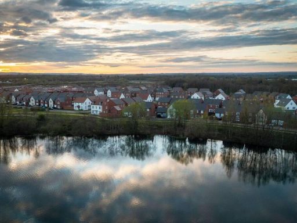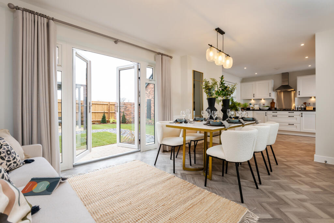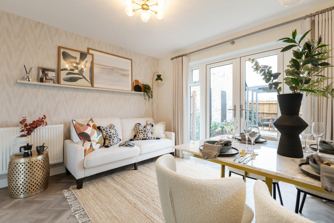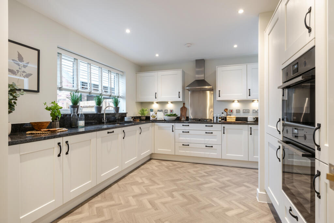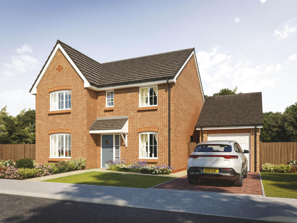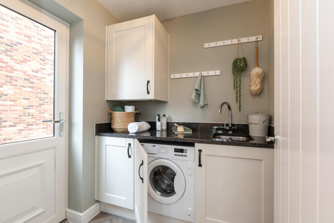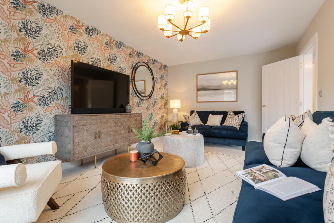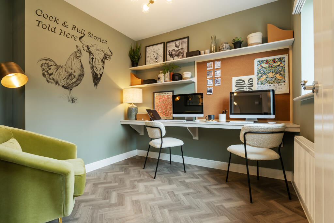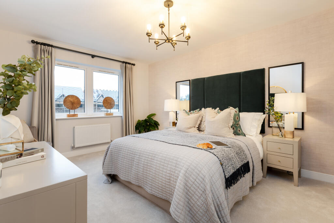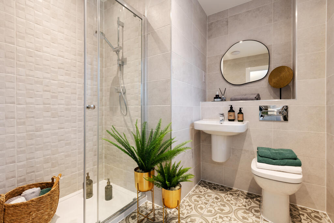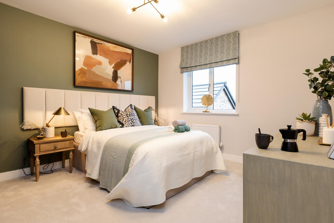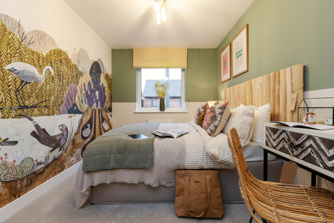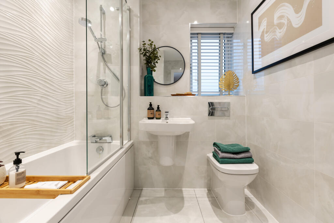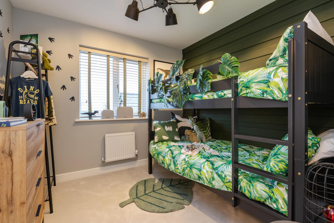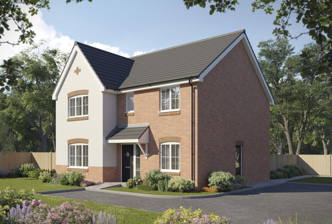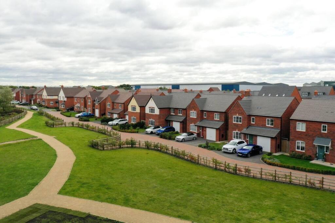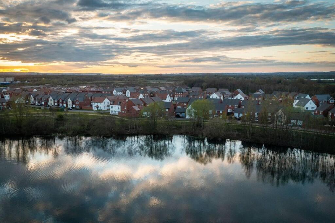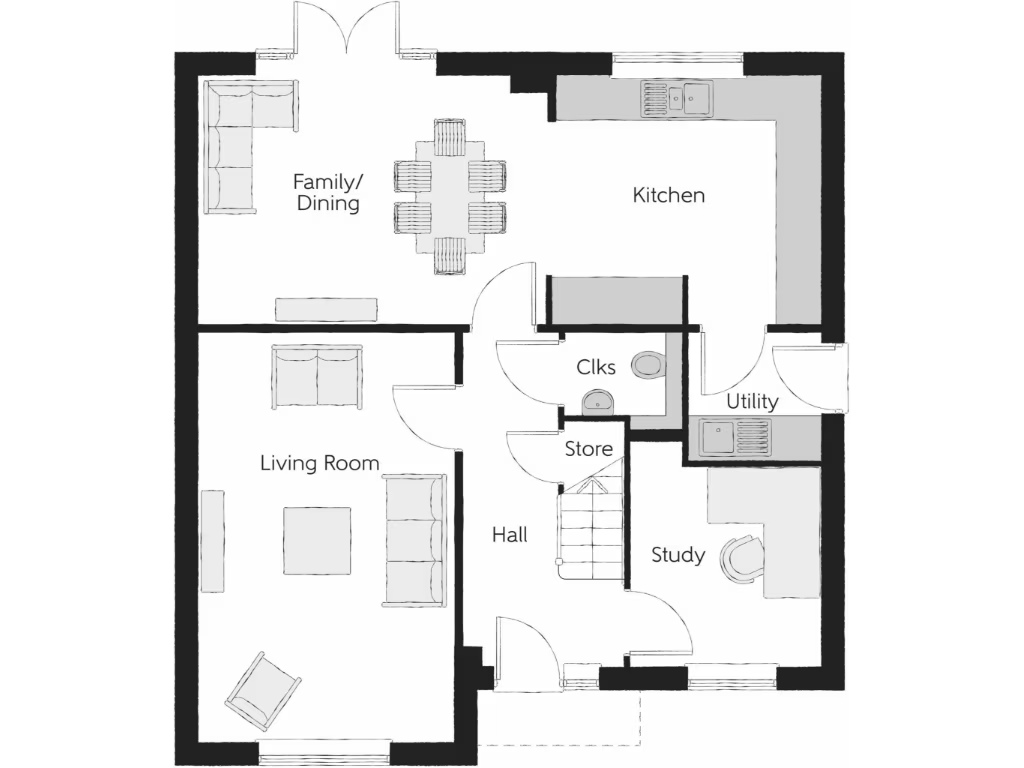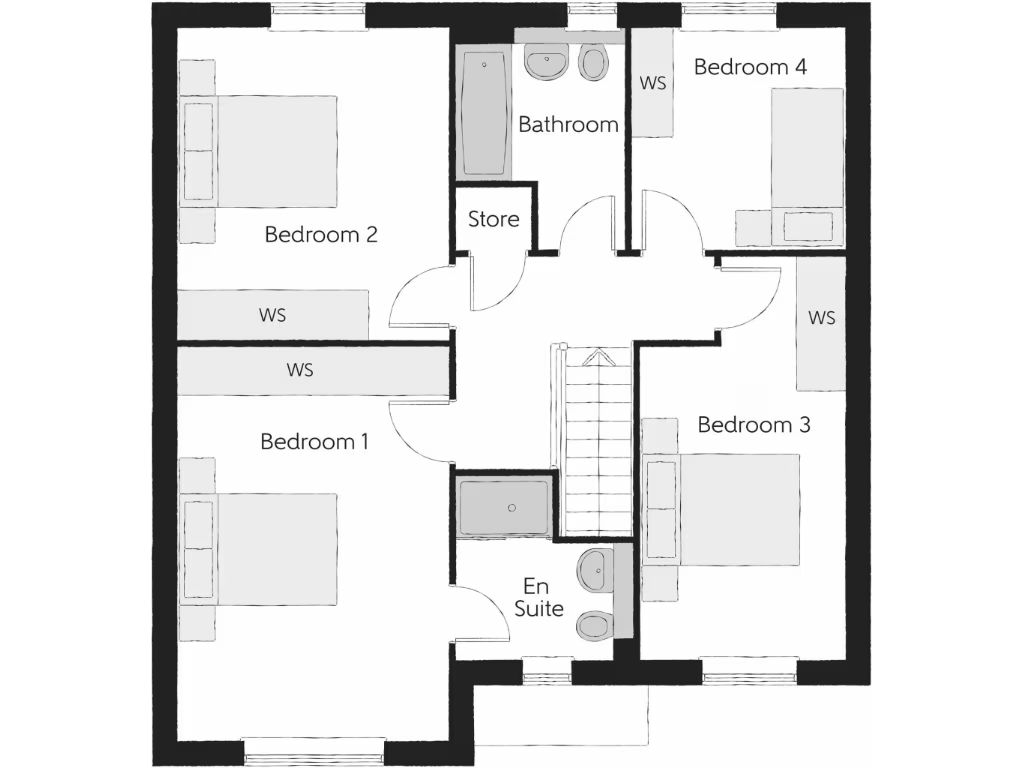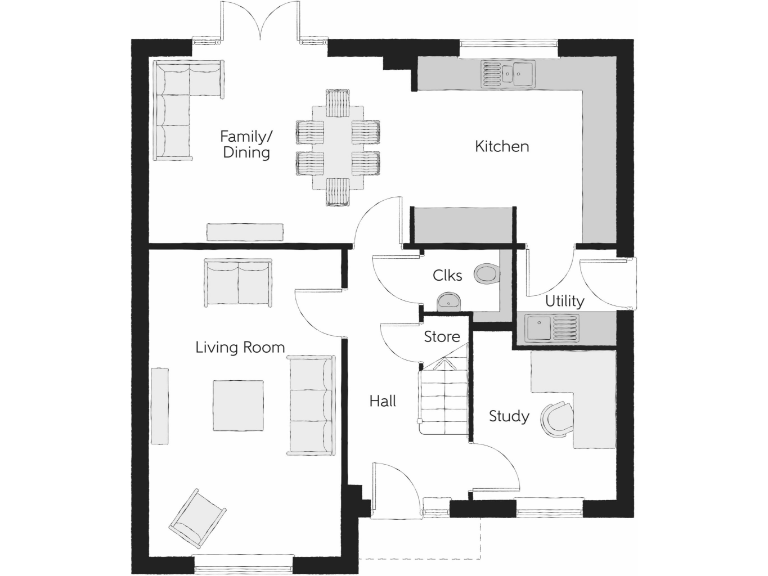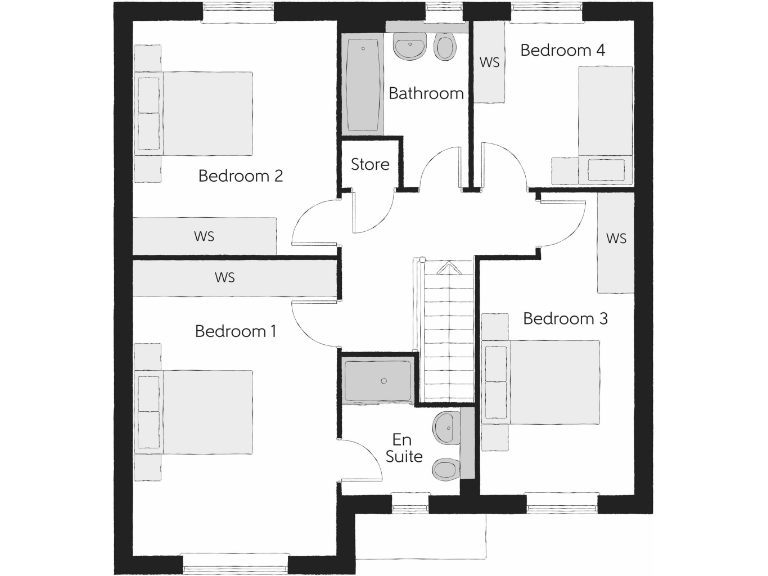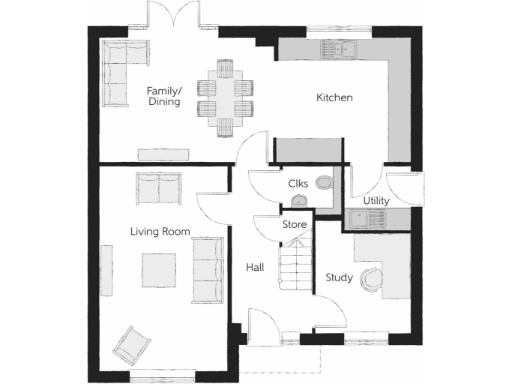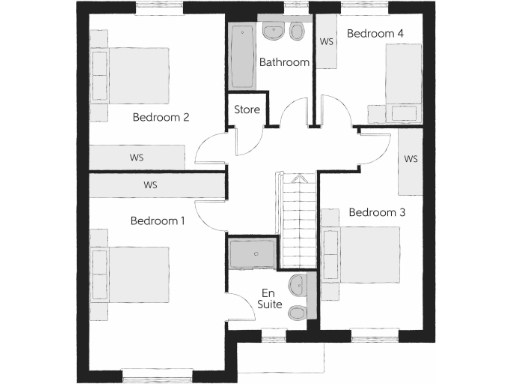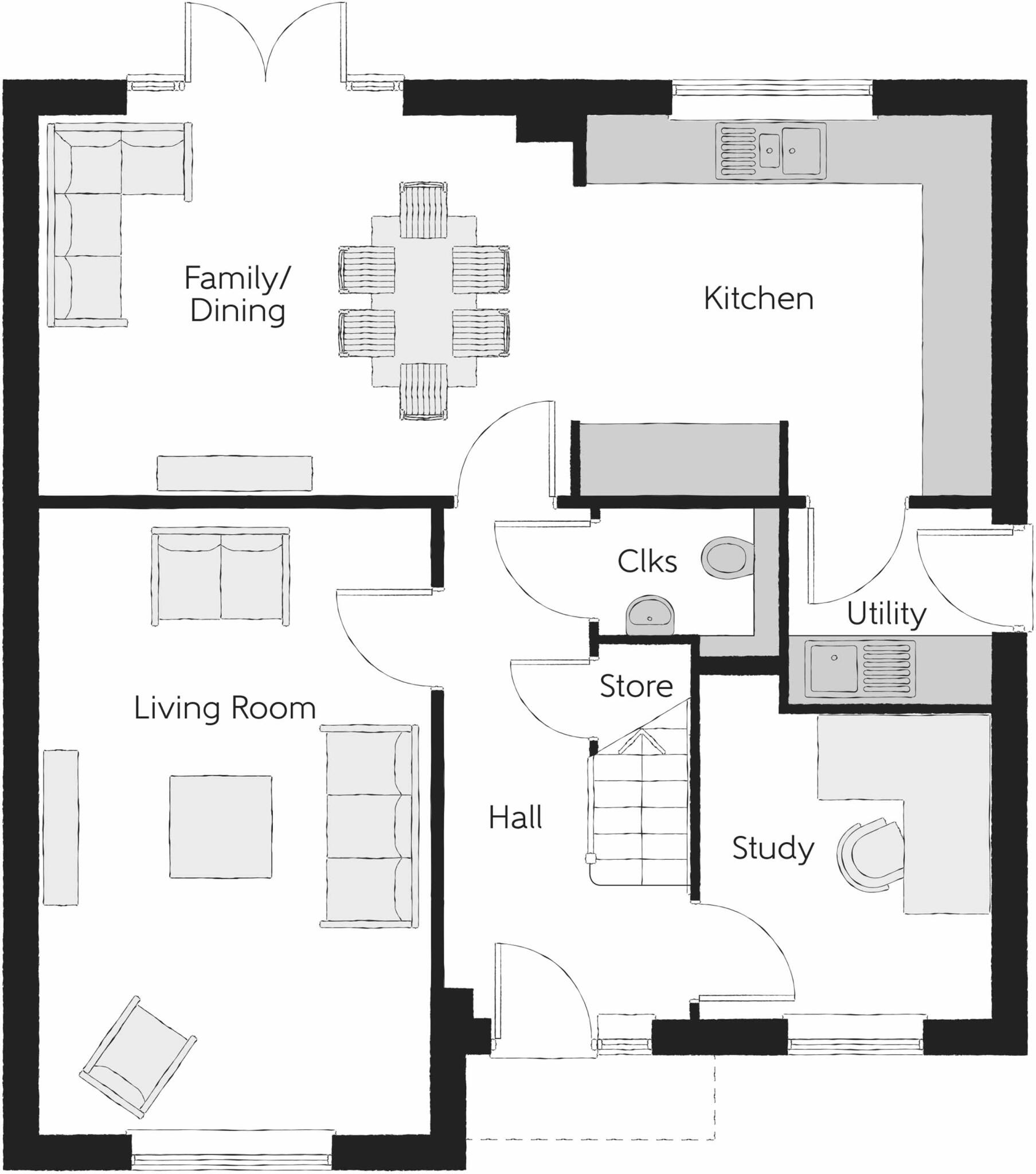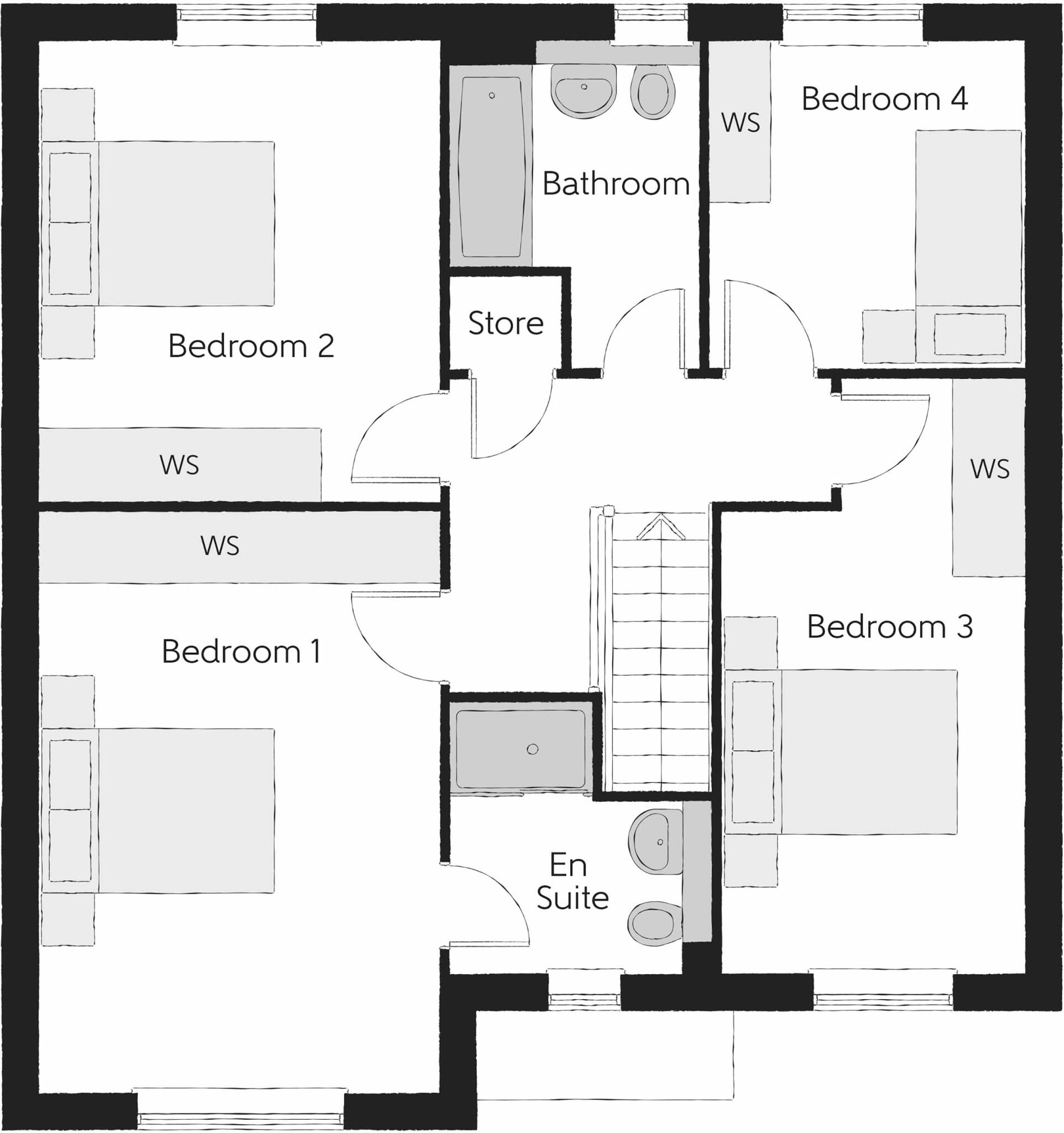Summary - UNIT AT RIFLE RANGE, FRADLEY AIRFIELD, WOOD END LANE WS13 8NQ
4 bed 1 bath Detached
Modern family home with large plot and flexible living spaces for everyday life.
- Chain-free, ready to move into in about six weeks
- Open-plan kitchen/dining/family room with French doors to garden
- Principal bedroom includes an en suite
- Separate living room and dedicated study/home office
- Large plot and off-street parking with attached single garage
- 10-year NHBC Buildmark; builder rated 5-star in 2025
- Broadband speeds in the area reported as very slow
- Listing records only one bathroom; consider household needs
A spacious new-build four-bedroom detached home on a large plot, ready to move into in around six weeks. Designed for family life, the heart of the house is a generous open-plan kitchen, dining and family area with French doors that open directly onto the rear garden, plus a separate living room and a dedicated study for home-working. The principal bedroom benefits from an en suite and there are three further bedrooms suitable for children or guests.
Built in 2025 with a 10-year NHBC Buildmark and rated 5-star by the builder in 2025, this chain-free property offers modern finishes and practical features such as a utility room and useful storage throughout. The house sits within Sheasby Park on the fringe of Fradley, close to village amenities and around four miles from Lichfield, making it well placed for schools, local green space and commuter routes.
Important practical points: broadband speeds in the area are reported as very slow, and the listing records just one bathroom (note this when considering household size or rental potential). There is an estate management charge shown (£150.48) and council tax band is to be confirmed. Otherwise the home is freehold and comes with off-street parking and an attached single garage.
This property will suit growing families who value generous communal space, a separate home office and new-build reassurance. Buyers seeking high-speed internet for heavy home-working or streaming should check local broadband options before committing.
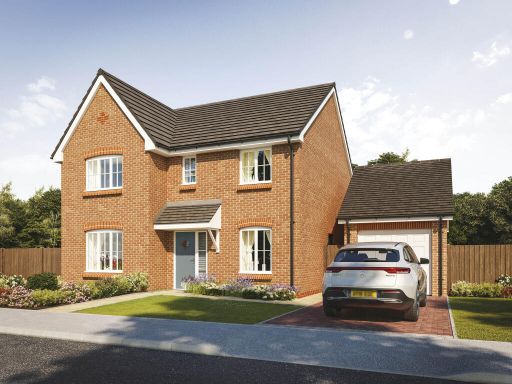 4 bedroom detached house for sale in Common Lane,
Fradley,
WS13 — £519,995 • 4 bed • 1 bath • 1489 ft²
4 bedroom detached house for sale in Common Lane,
Fradley,
WS13 — £519,995 • 4 bed • 1 bath • 1489 ft²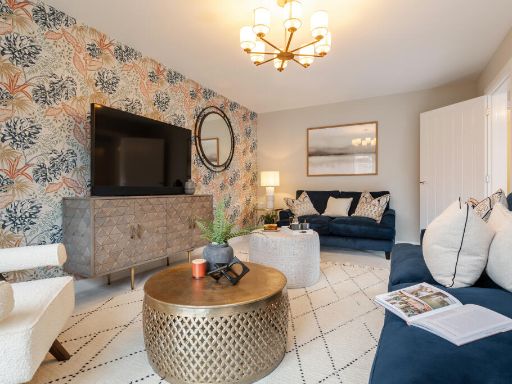 4 bedroom detached house for sale in Common Lane,
Fradley,
WS13 — £510,000 • 4 bed • 1 bath • 1489 ft²
4 bedroom detached house for sale in Common Lane,
Fradley,
WS13 — £510,000 • 4 bed • 1 bath • 1489 ft²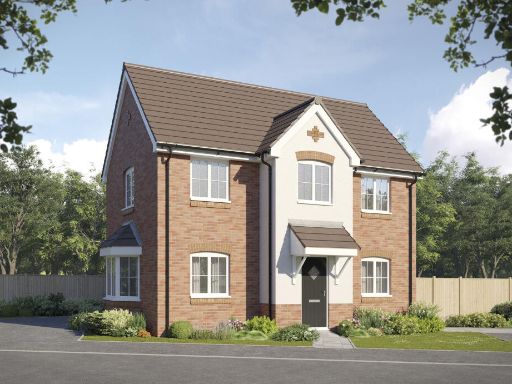 3 bedroom detached house for sale in Common Lane,
Fradley,
WS13 — £359,995 • 3 bed • 1 bath • 905 ft²
3 bedroom detached house for sale in Common Lane,
Fradley,
WS13 — £359,995 • 3 bed • 1 bath • 905 ft²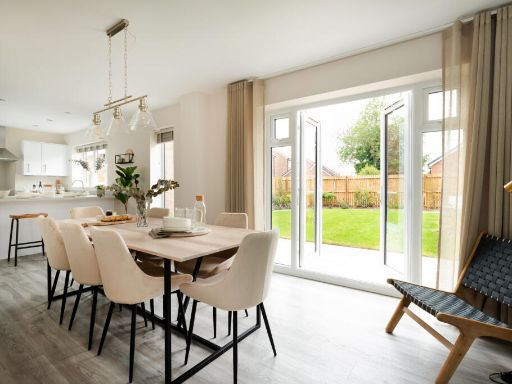 4 bedroom detached house for sale in Common Lane,
Fradley,
WS13 — £519,995 • 4 bed • 1 bath • 1494 ft²
4 bedroom detached house for sale in Common Lane,
Fradley,
WS13 — £519,995 • 4 bed • 1 bath • 1494 ft²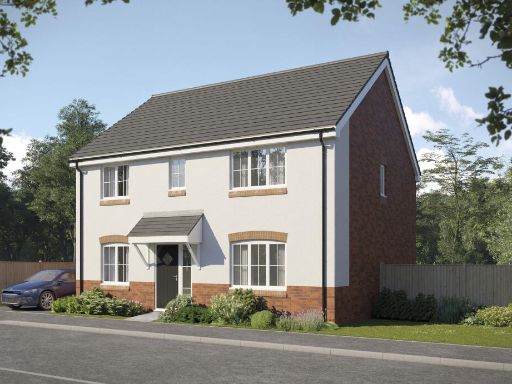 4 bedroom detached house for sale in Common Lane,
Fradley,
WS13 — £512,000 • 4 bed • 1 bath • 1494 ft²
4 bedroom detached house for sale in Common Lane,
Fradley,
WS13 — £512,000 • 4 bed • 1 bath • 1494 ft²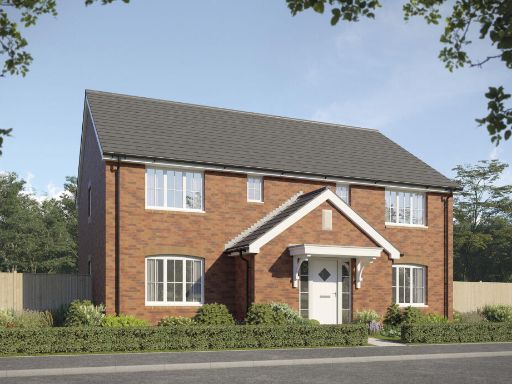 1 bedroom apartment for sale in Common Lane,
Fradley,
WS13 — £155,000 • 1 bed • 1 bath • 505 ft²
1 bedroom apartment for sale in Common Lane,
Fradley,
WS13 — £155,000 • 1 bed • 1 bath • 505 ft²