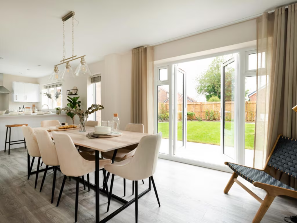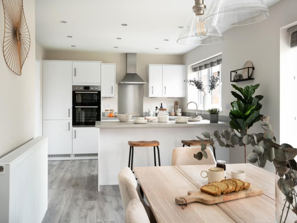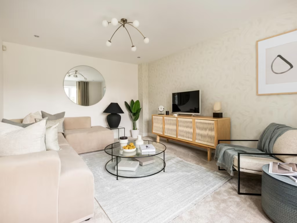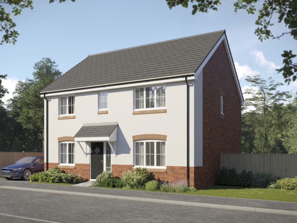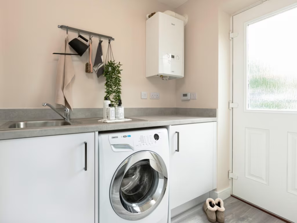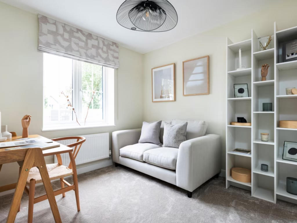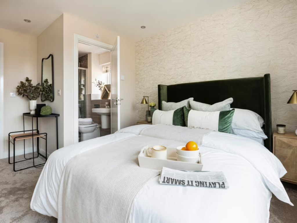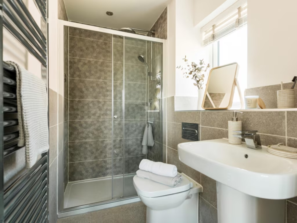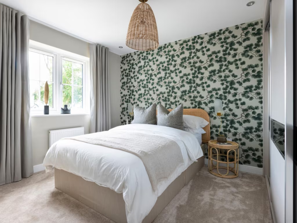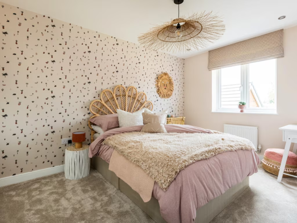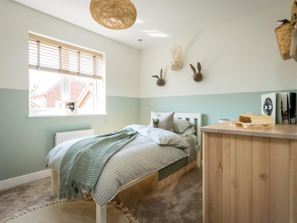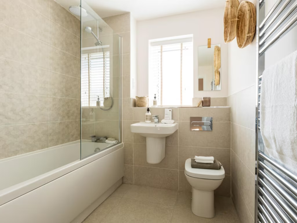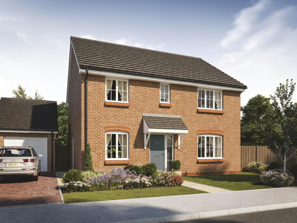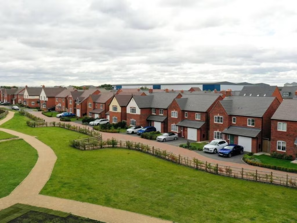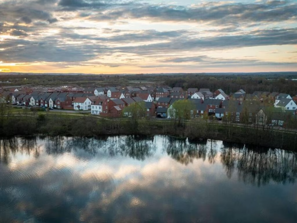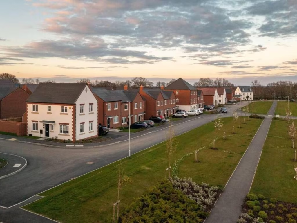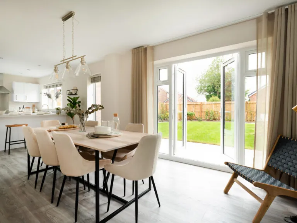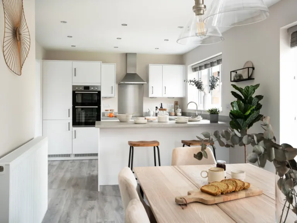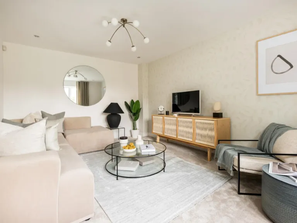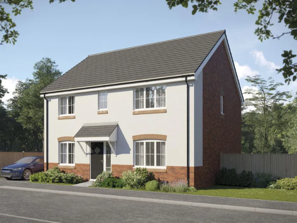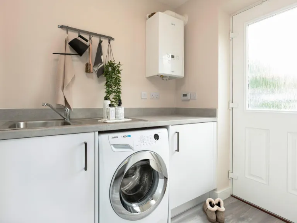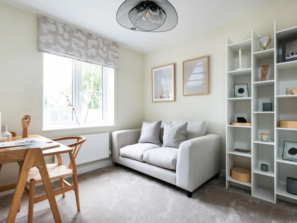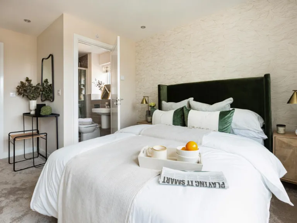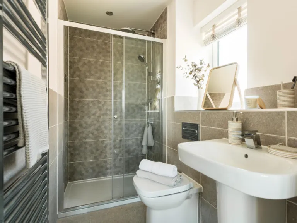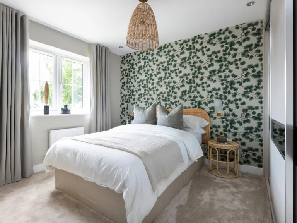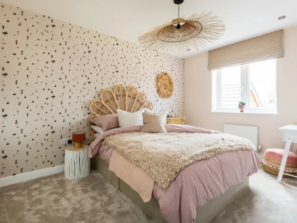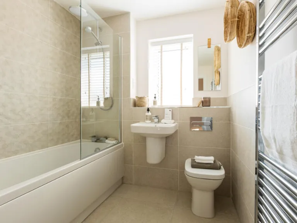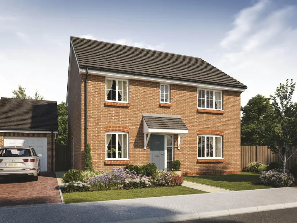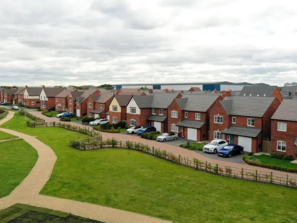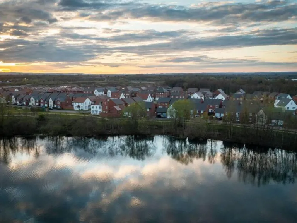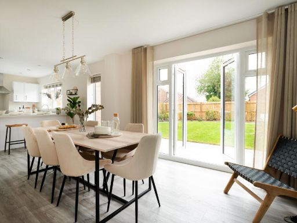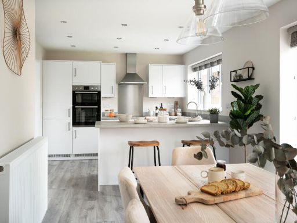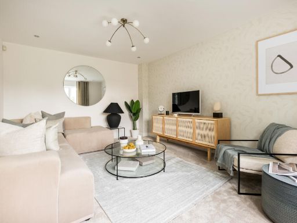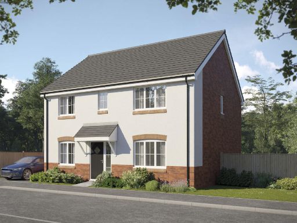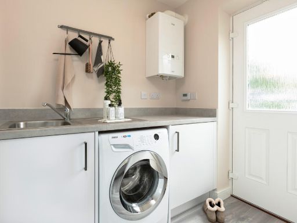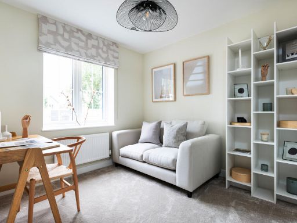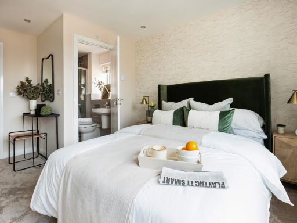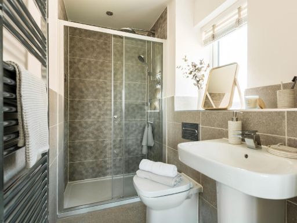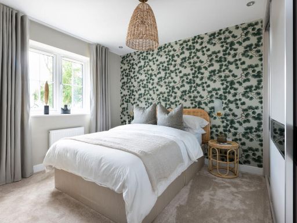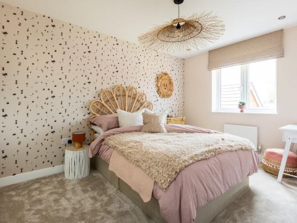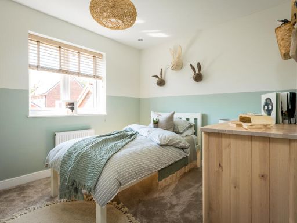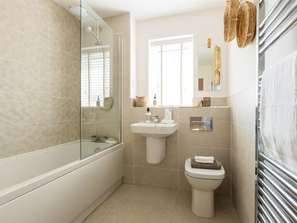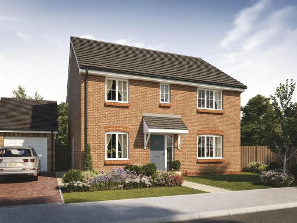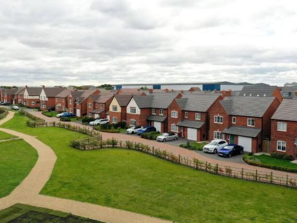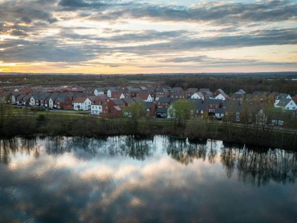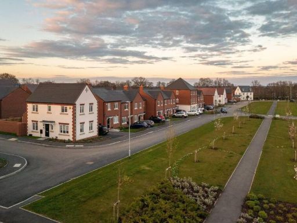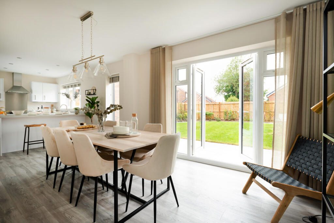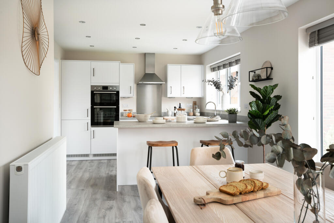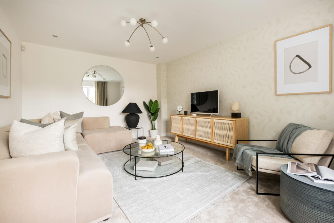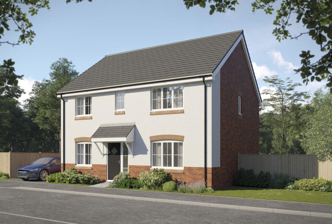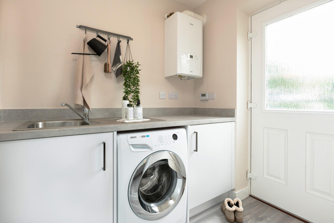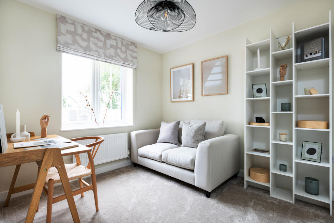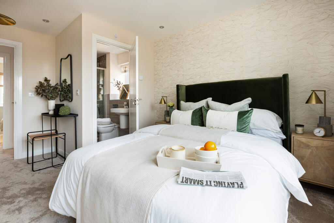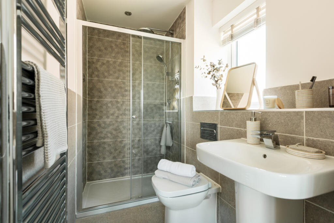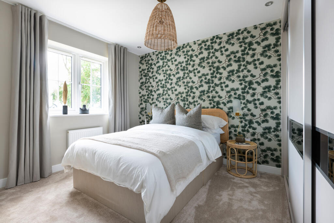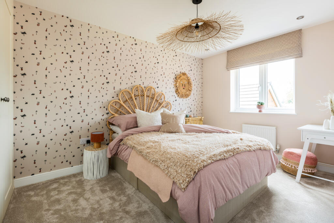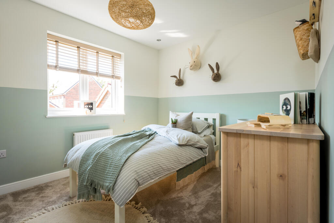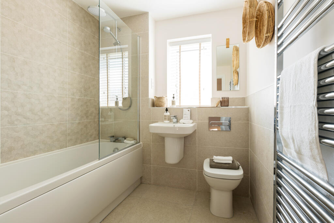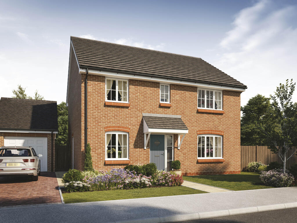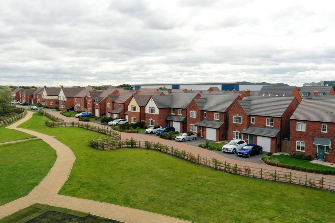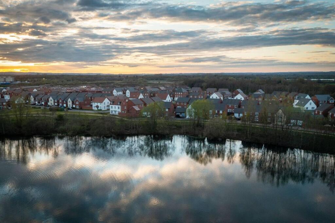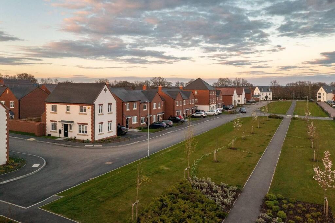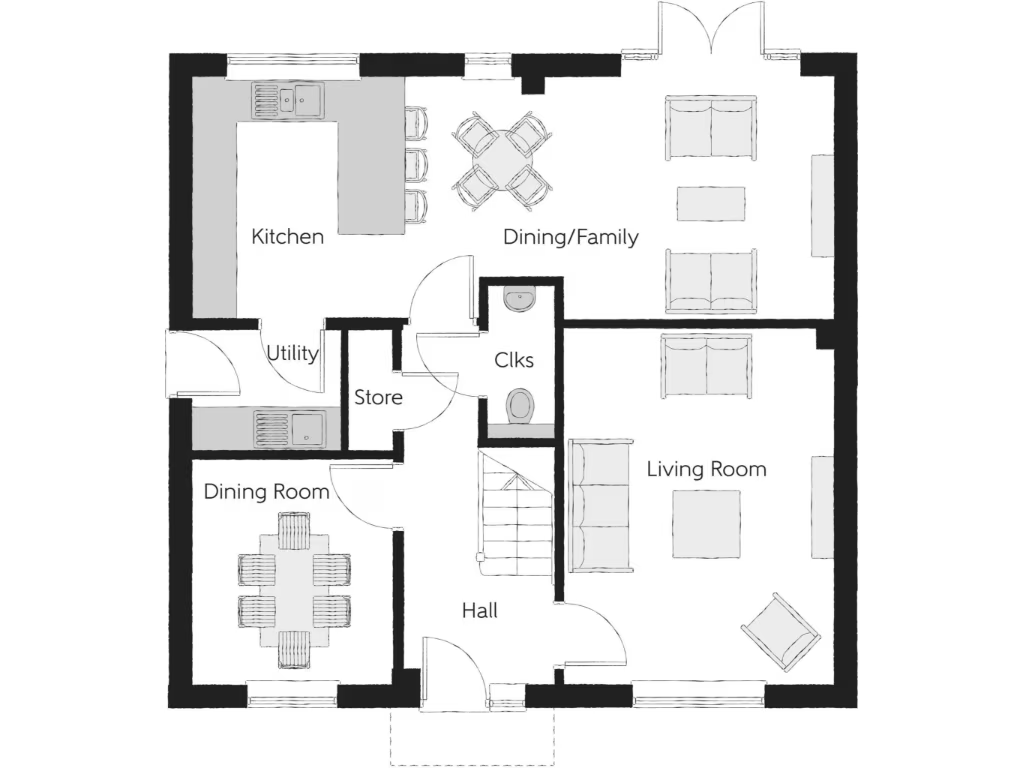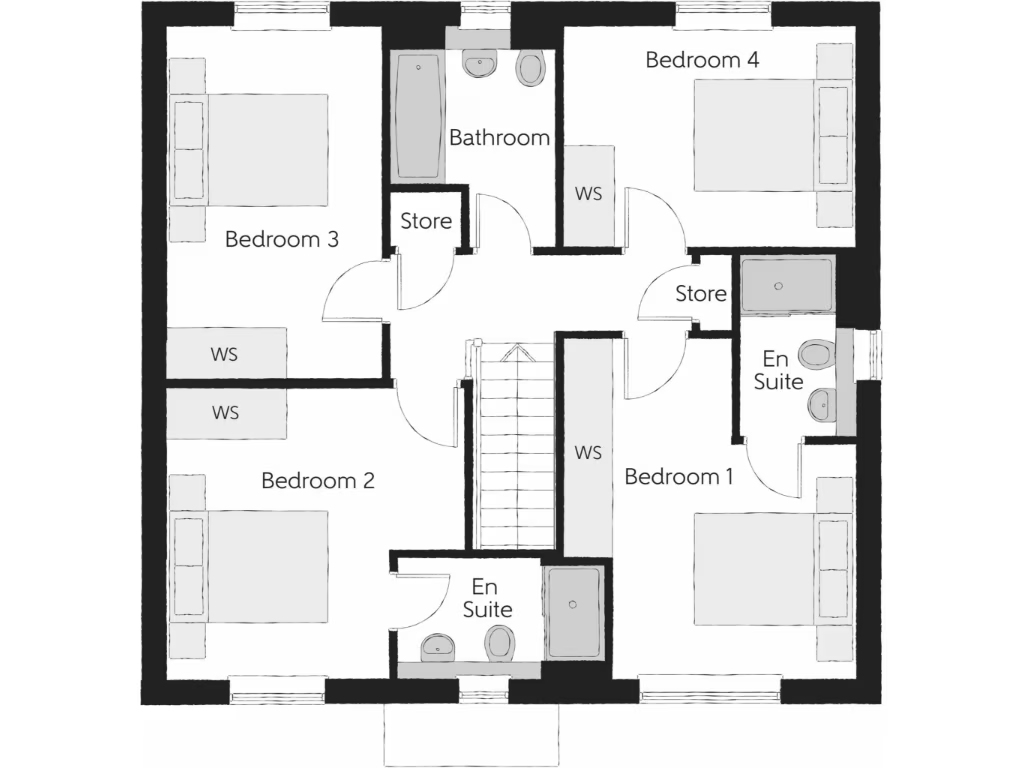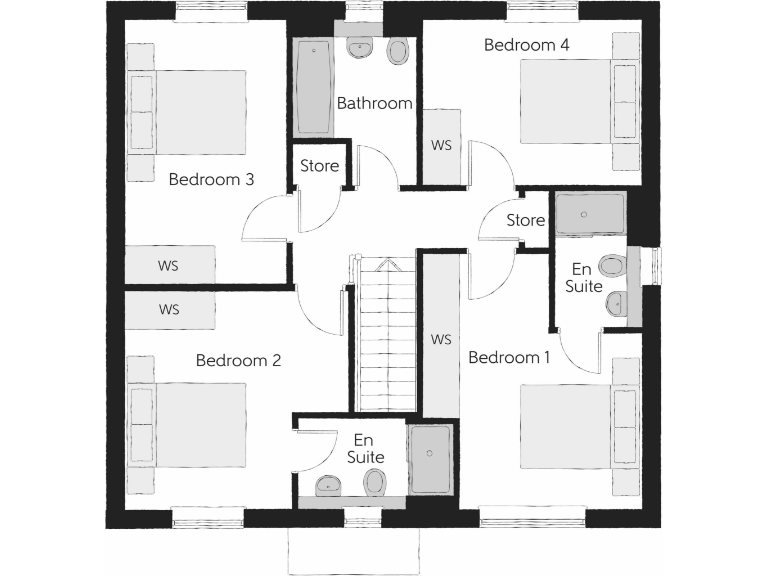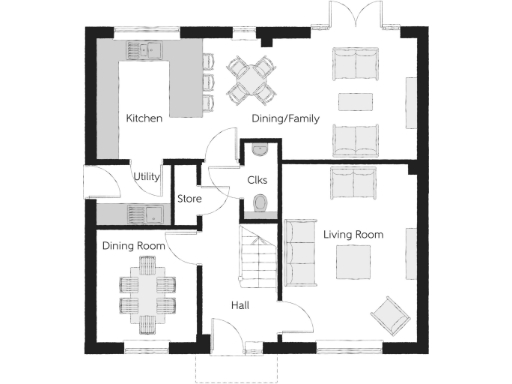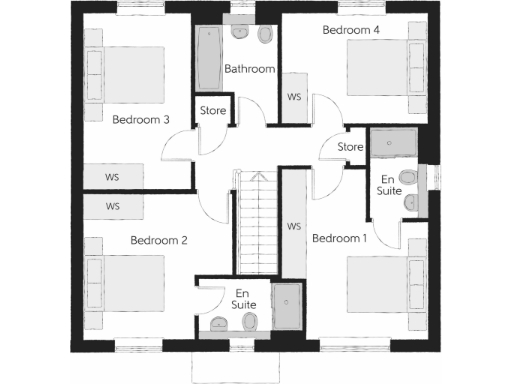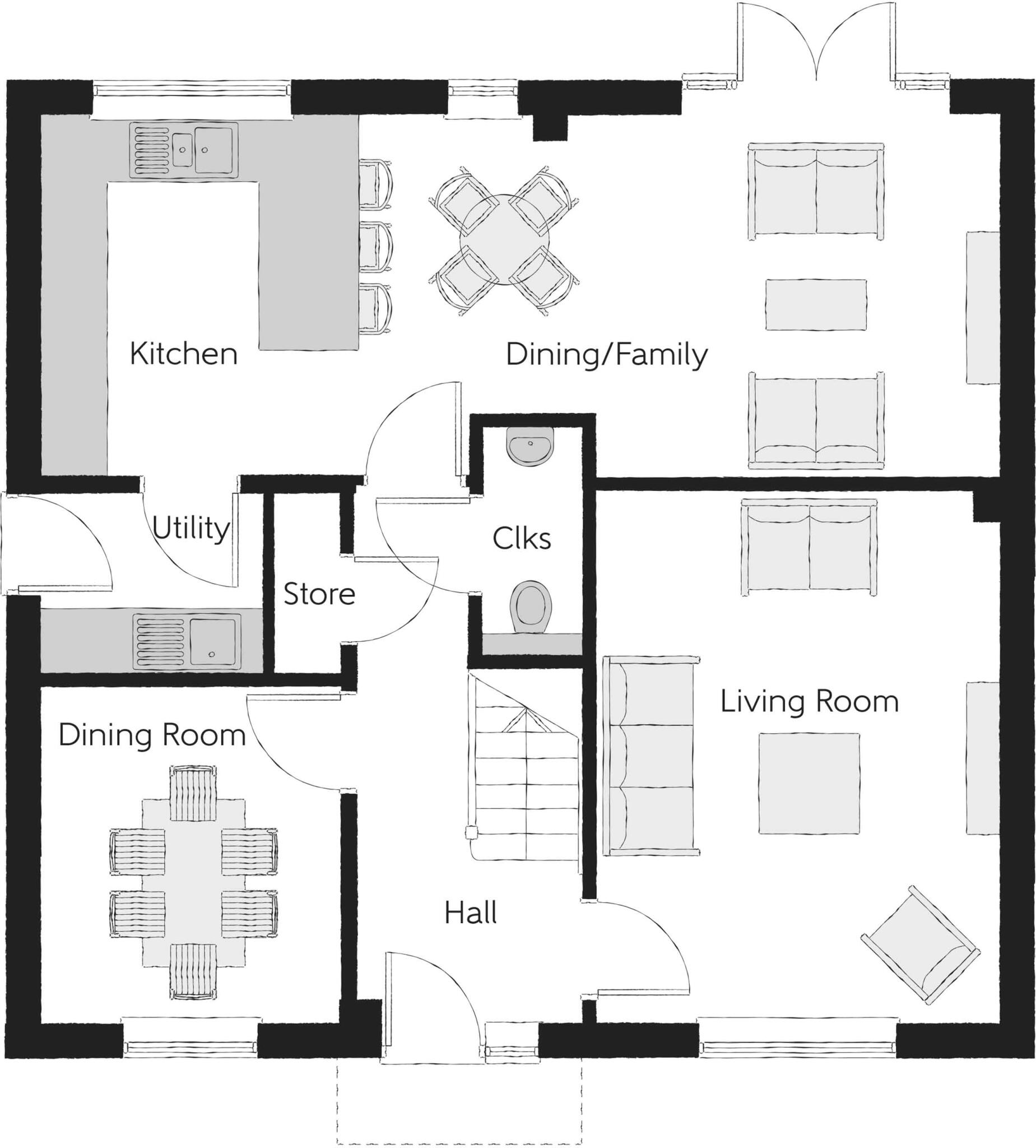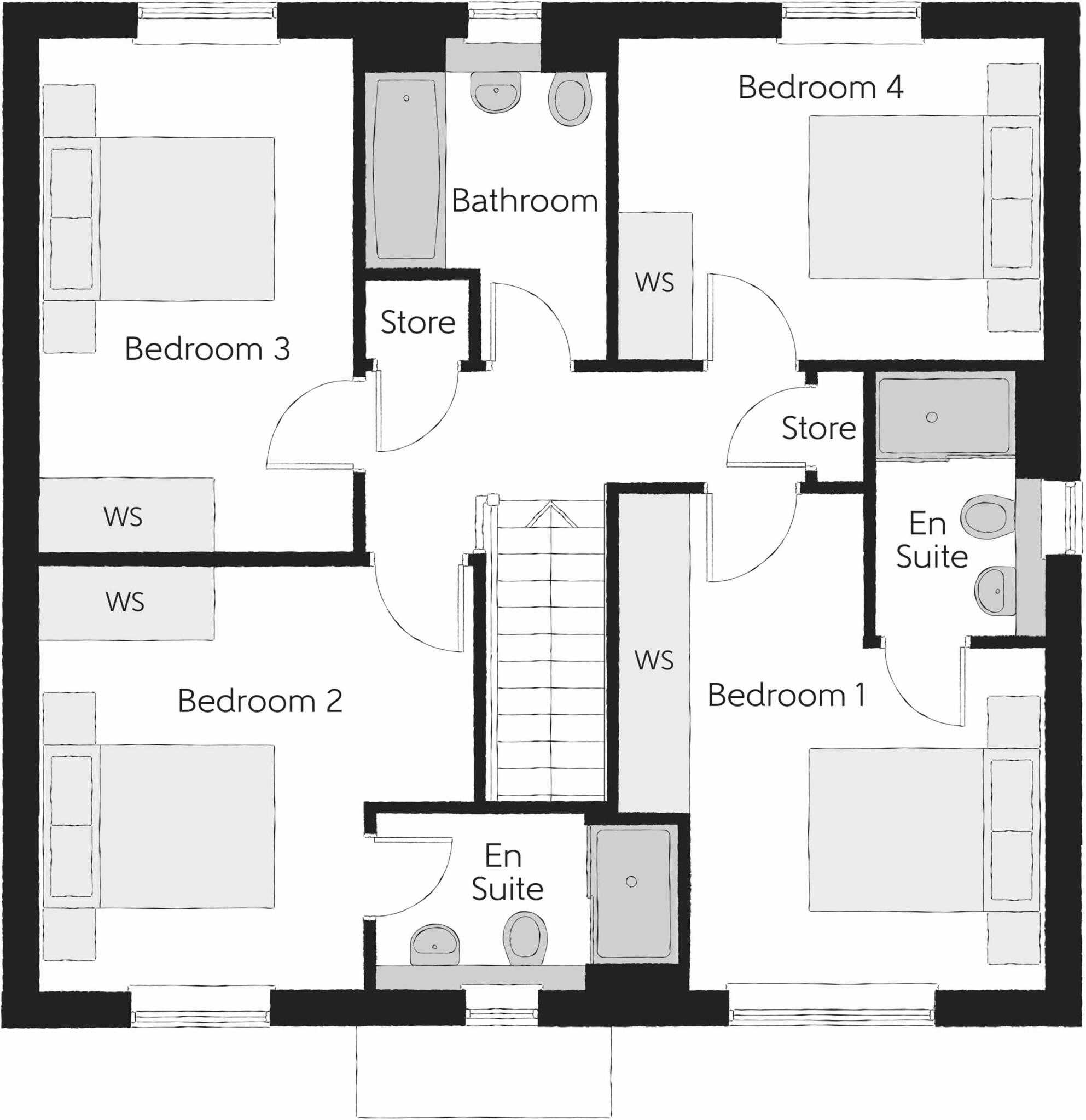Summary - UNIT AT RIFLE RANGE, FRADLEY AIRFIELD, WOOD END LANE WS13 8NQ
4 bed 1 bath Detached
Spacious new-build four-bed family home on a large plot with NHBC cover.
Brand new four-bedroom detached home with 10-year NHBC Buildmark
Open-plan kitchen, breakfast island, family area with French doors to garden
Two en-suite shower rooms; four double bedrooms; generous storage
Separate living and formal dining rooms plus utility and cloakroom
Single garage, driveway parking; huge / massive plot size
Chain-free; freehold tenure; 1494 sq ft internal area
Estate Management charge £150.48; council tax band TBC
Very slow broadband and average mobile signal — may affect home working
The Goldsmith is a newly built, four-bedroom detached home on a large plot in Sheasby Park, Fradley. Bright, open-plan living occupies the rear of the ground floor with a full-width kitchen, breakfast island, family area and elegant French doors that open onto the private garden — a practical layout for family life and entertaining. A separate living room, formal dining room and utility add flexibility and everyday convenience.
Upstairs all four bedrooms are doubles; two have en-suite shower rooms and there is a family bathroom. Built by a 5-star HBF-rated builder, the home includes a 10-year NHBC Buildmark policy and is sold chain-free on a freehold title. Off-street parking, a single garage and storage cupboards make this a thoughtful family package.
Be clear on a few practical points: the development charges an Estate Management fee of £150.48; annual service charges are stated as none; council tax band is yet to be confirmed. Broadband speeds are reported as very slow and mobile signal is only average — important if you work from home or rely on streaming. Crime is average for the area and the property sits in a prosperous, semi-rural fringe location four miles from Lichfield.
Overall this plot will suit second-steppers and larger families seeking a modern, spacious new-build with strong warranty protection and a generous garden. If on-site schooling and a quieter, countryside-fringe lifestyle matter, this home offers immediate move-in readiness with room to adapt as family needs change.
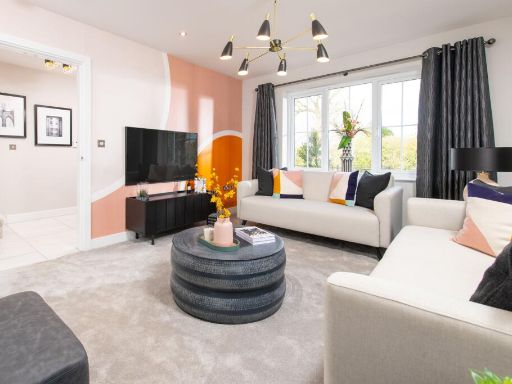 4 bedroom detached house for sale in Common Lane,
Fradley,
WS13 — £530,000 • 4 bed • 1 bath • 1528 ft²
4 bedroom detached house for sale in Common Lane,
Fradley,
WS13 — £530,000 • 4 bed • 1 bath • 1528 ft²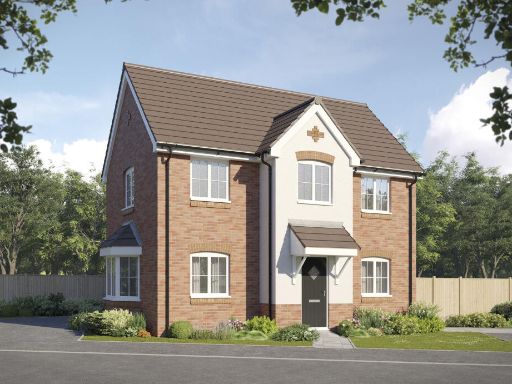 3 bedroom detached house for sale in Common Lane,
Fradley,
WS13 — £359,995 • 3 bed • 1 bath • 905 ft²
3 bedroom detached house for sale in Common Lane,
Fradley,
WS13 — £359,995 • 3 bed • 1 bath • 905 ft²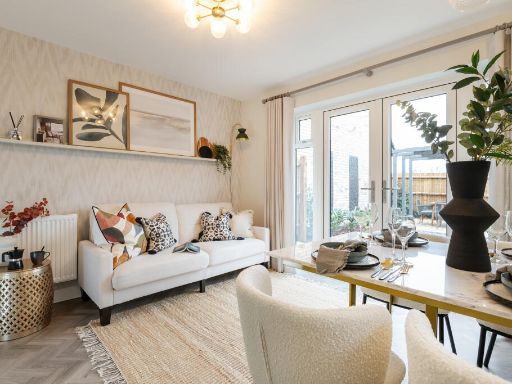 4 bedroom detached house for sale in Common Lane,
Fradley,
WS13 — £519,995 • 4 bed • 1 bath • 1489 ft²
4 bedroom detached house for sale in Common Lane,
Fradley,
WS13 — £519,995 • 4 bed • 1 bath • 1489 ft²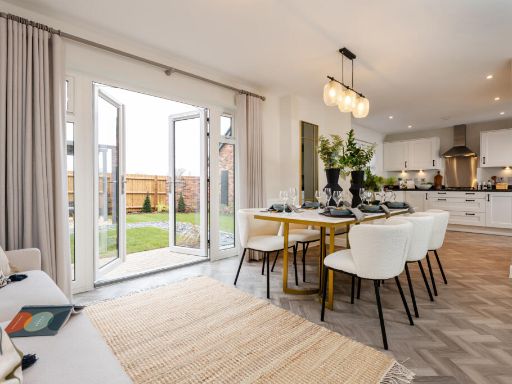 4 bedroom detached house for sale in Common Lane,
Fradley,
WS13 — £510,000 • 4 bed • 1 bath • 1489 ft²
4 bedroom detached house for sale in Common Lane,
Fradley,
WS13 — £510,000 • 4 bed • 1 bath • 1489 ft²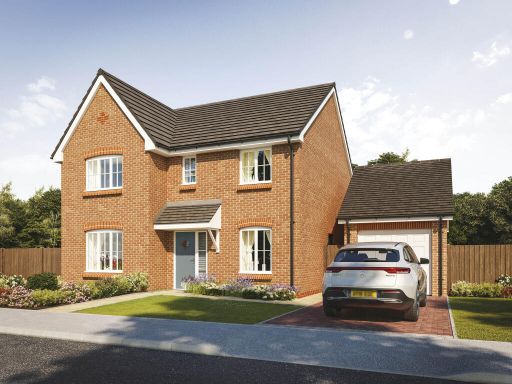 4 bedroom detached house for sale in Common Lane,
Fradley,
WS13 — £519,995 • 4 bed • 1 bath • 1489 ft²
4 bedroom detached house for sale in Common Lane,
Fradley,
WS13 — £519,995 • 4 bed • 1 bath • 1489 ft²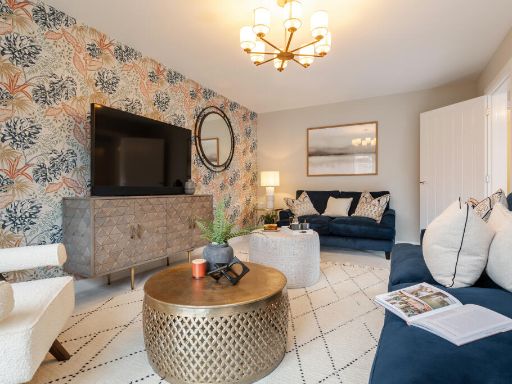 4 bedroom detached house for sale in Common Lane,
Fradley,
WS13 — £510,000 • 4 bed • 1 bath • 1489 ft²
4 bedroom detached house for sale in Common Lane,
Fradley,
WS13 — £510,000 • 4 bed • 1 bath • 1489 ft²