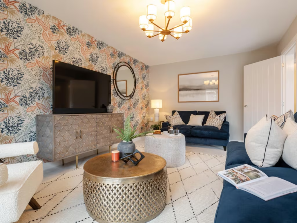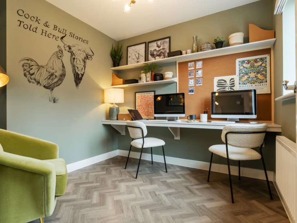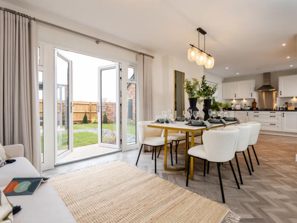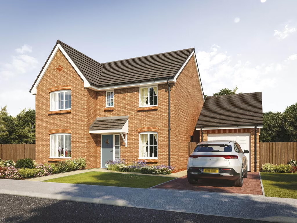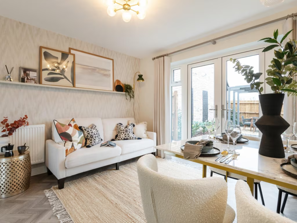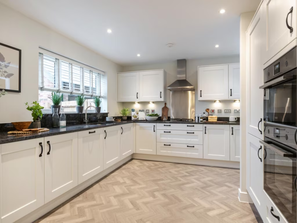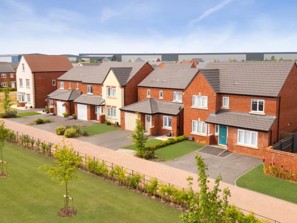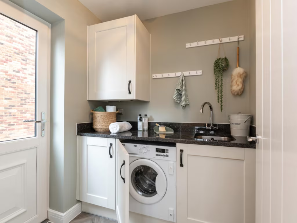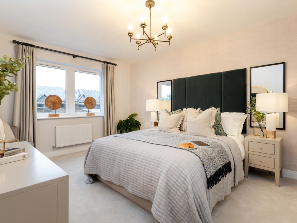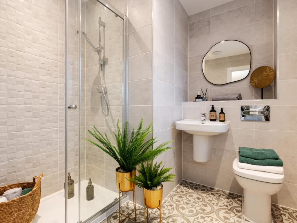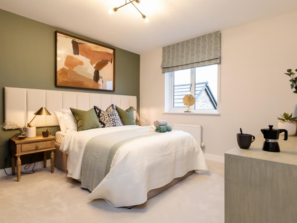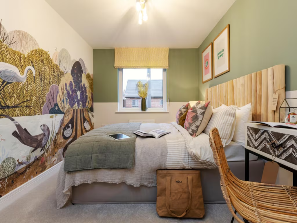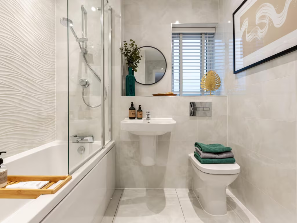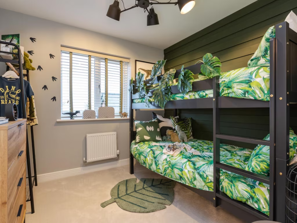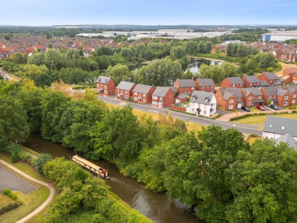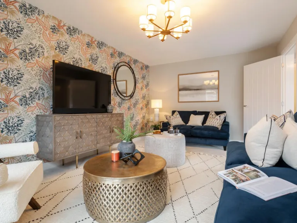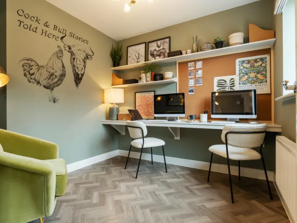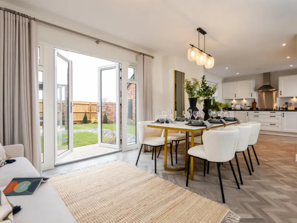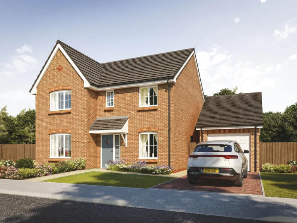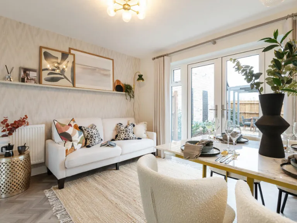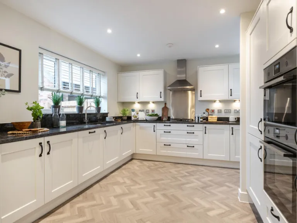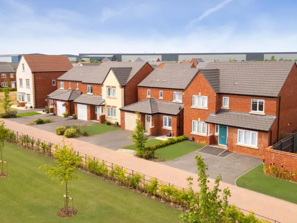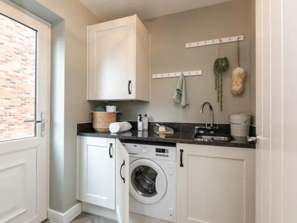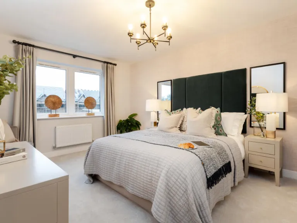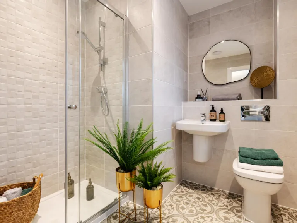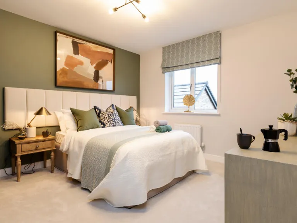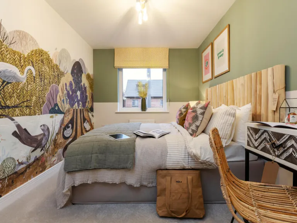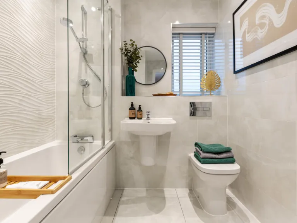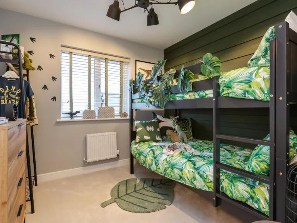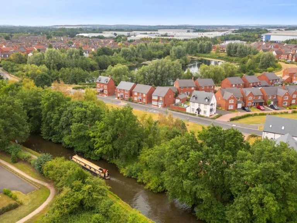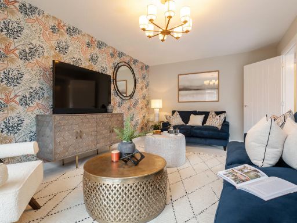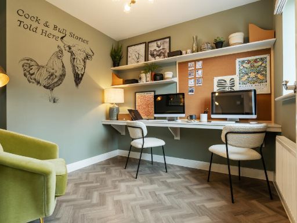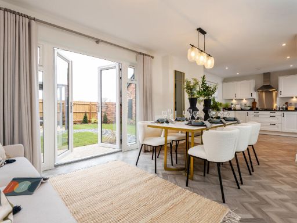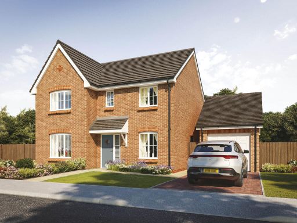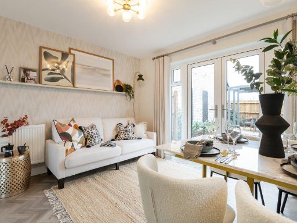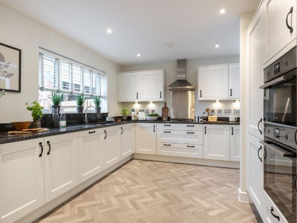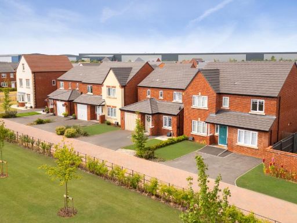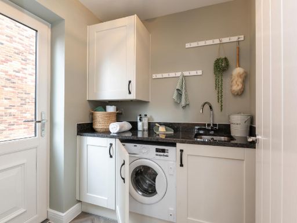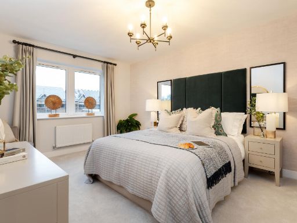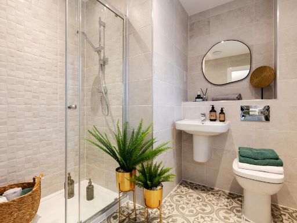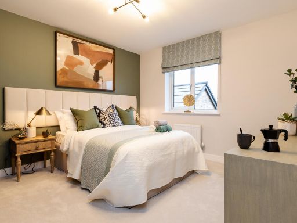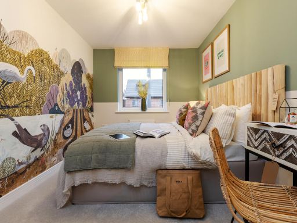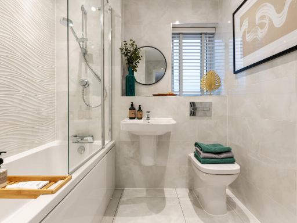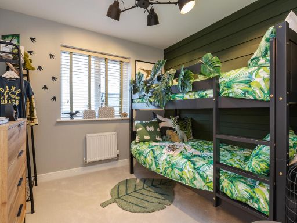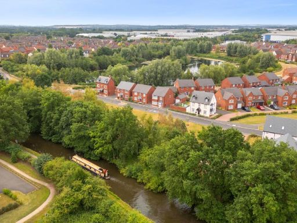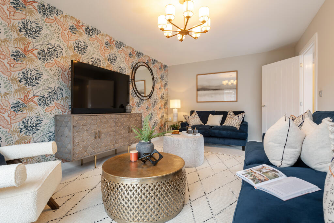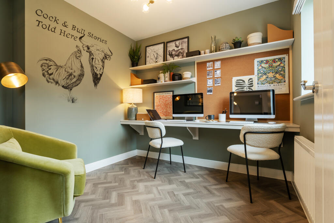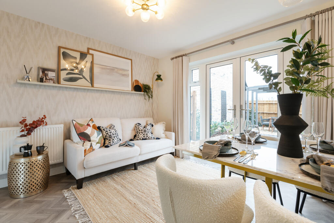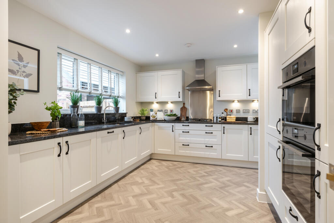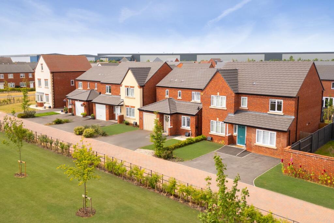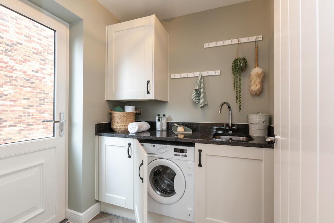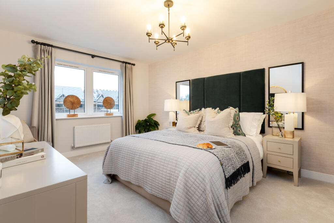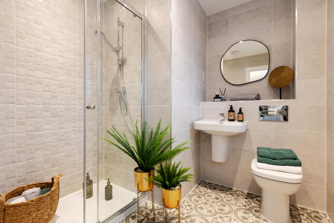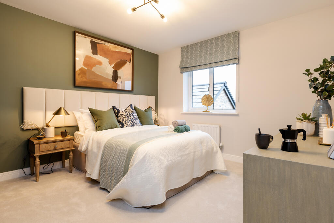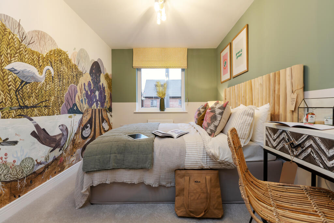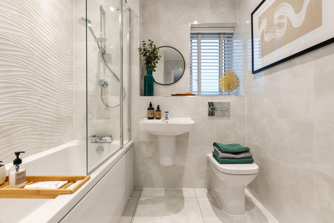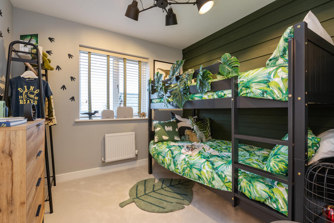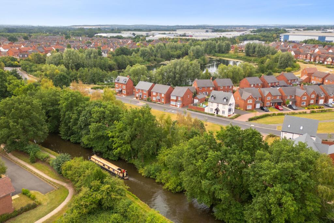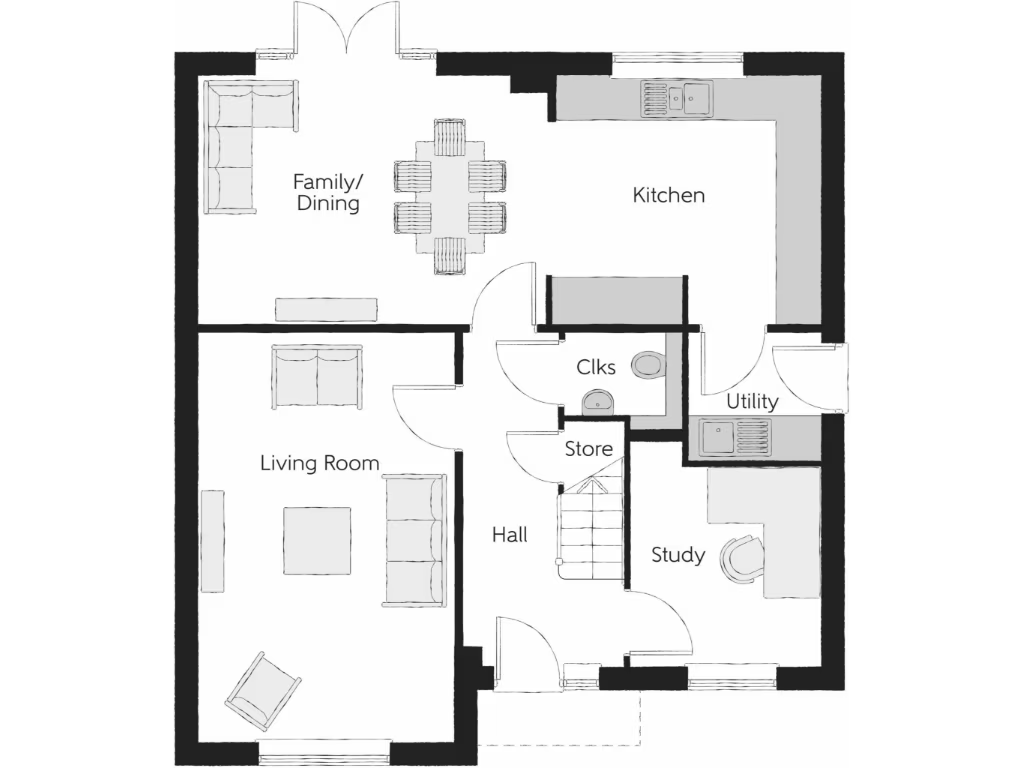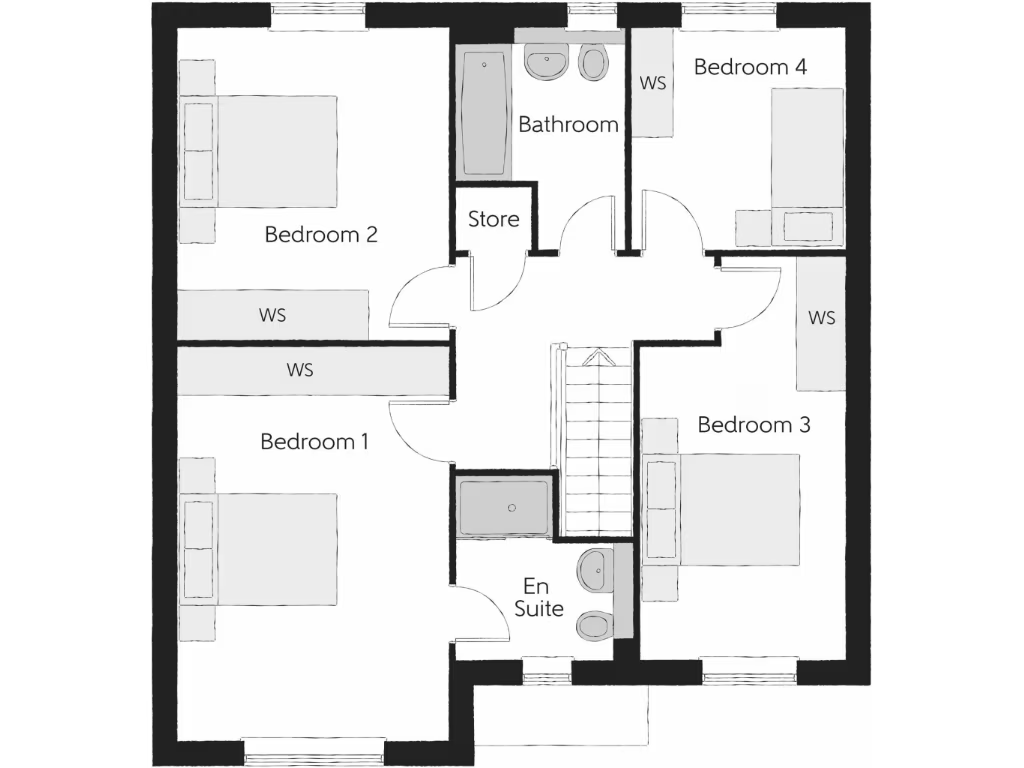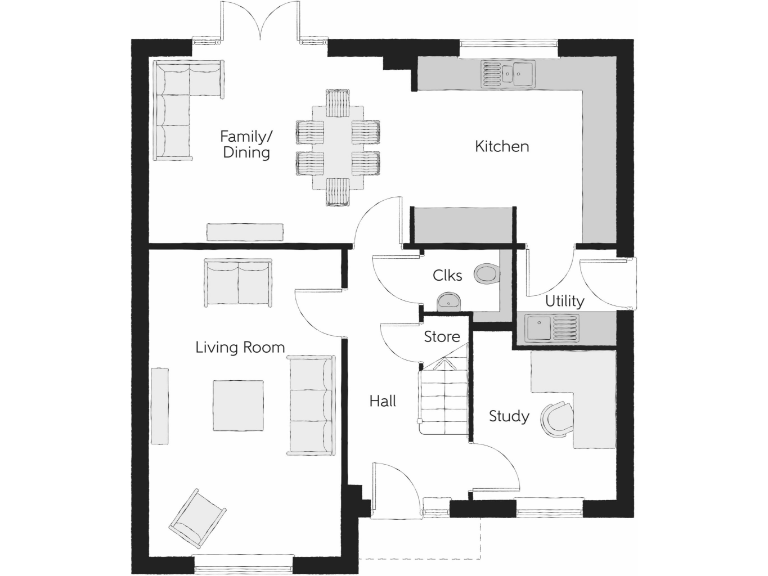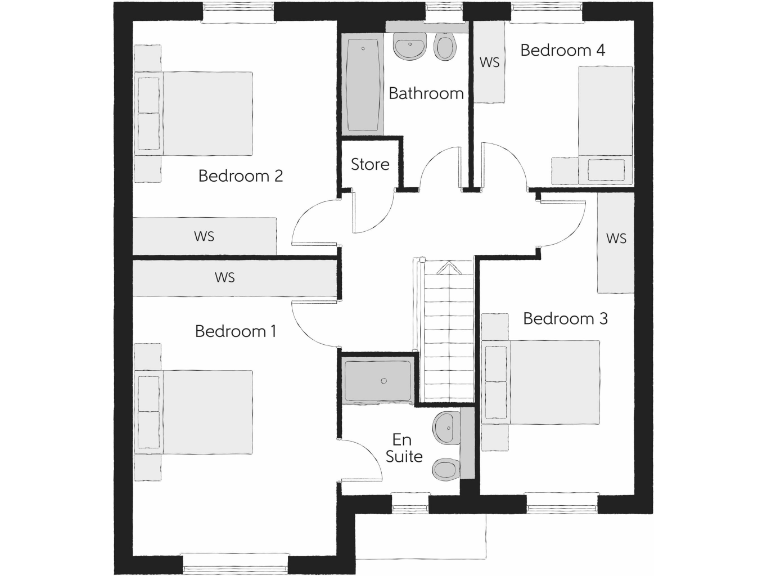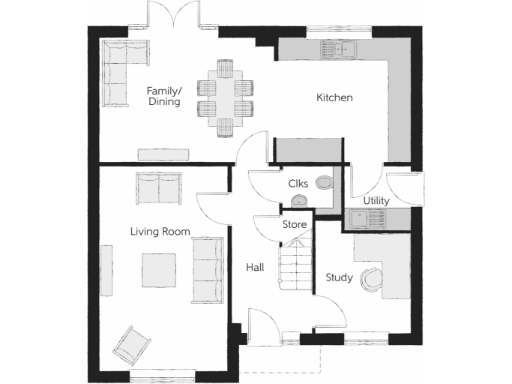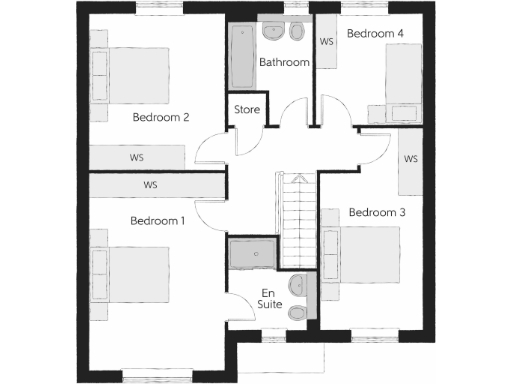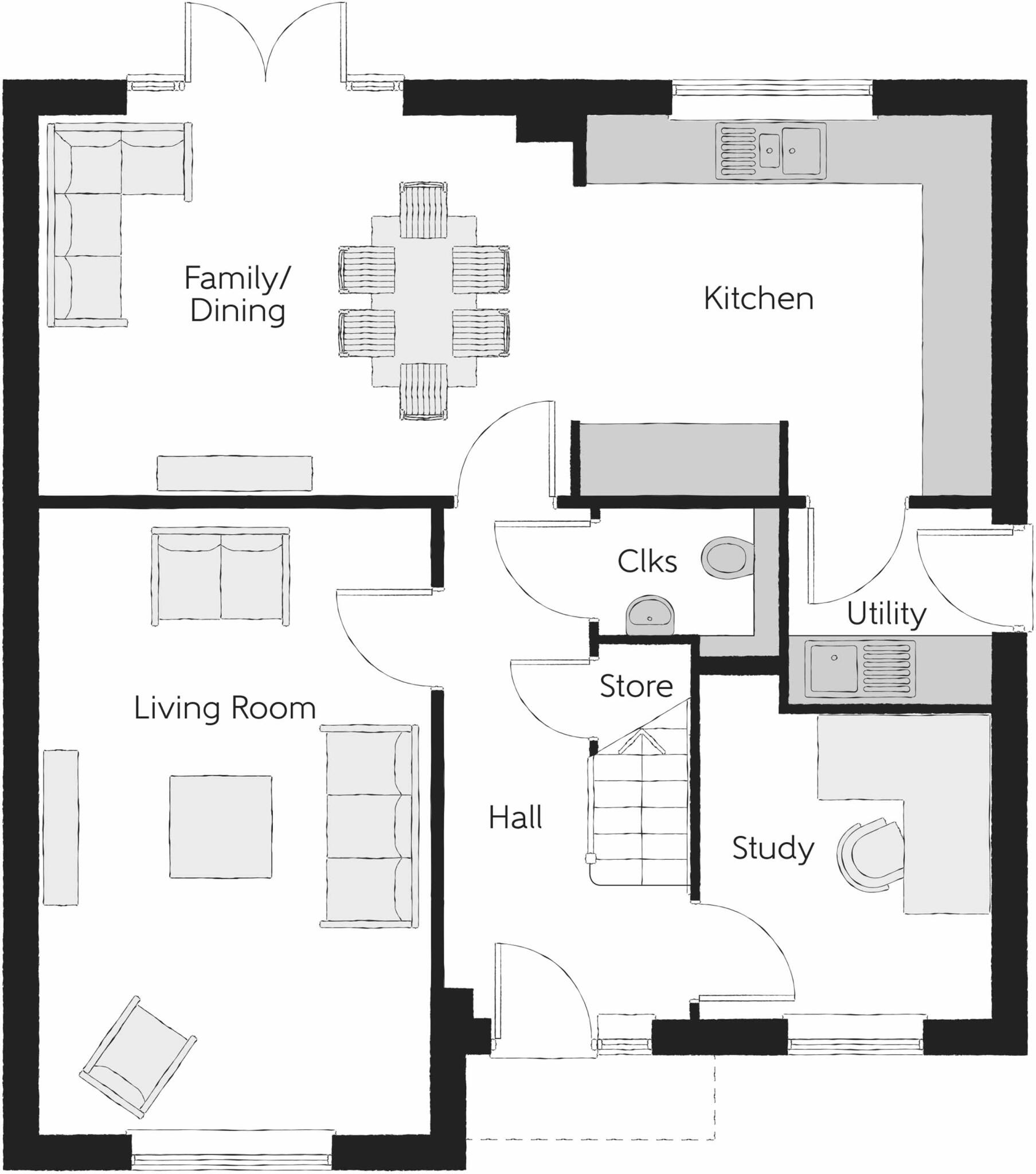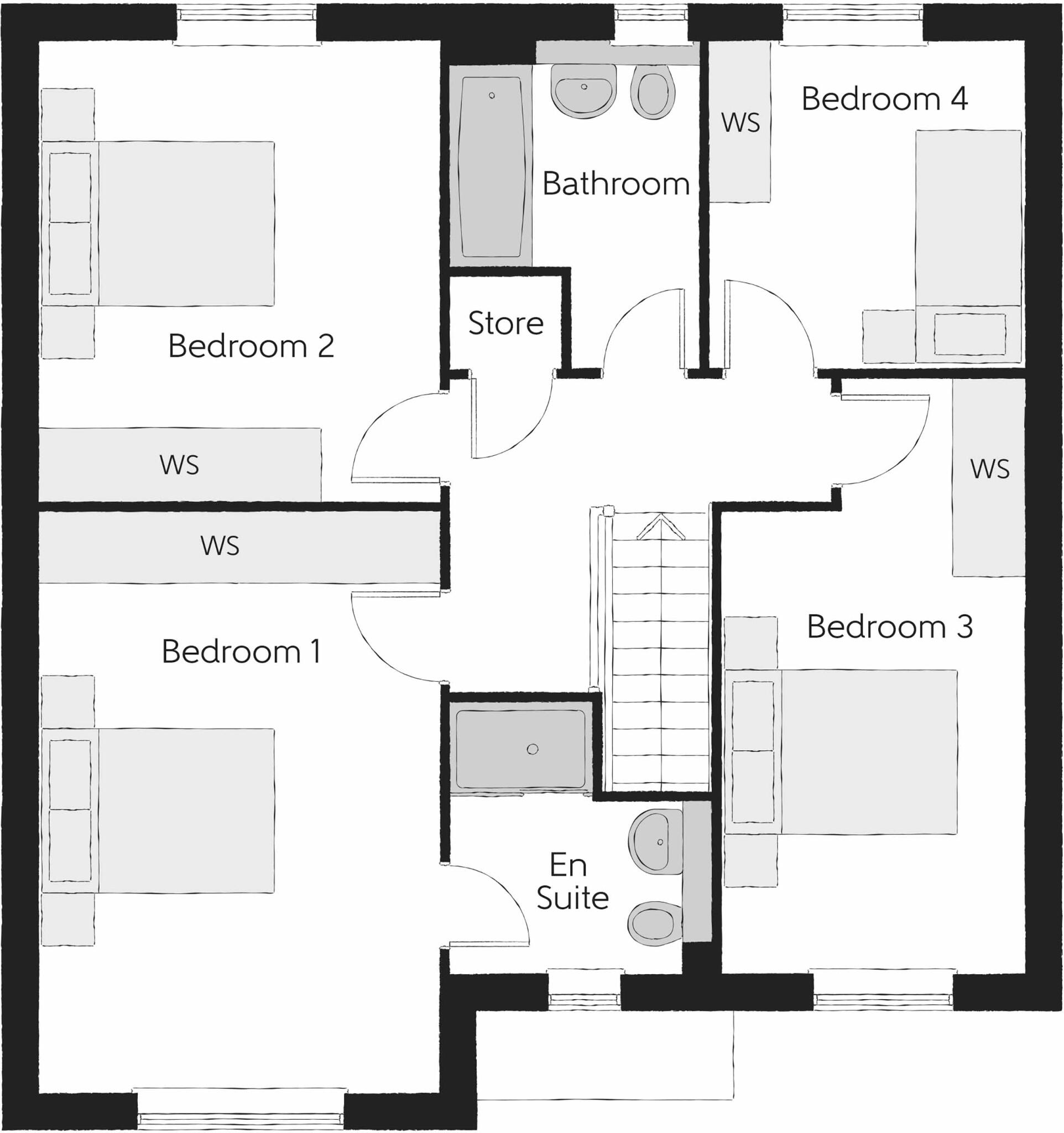Summary - UNIT AT RIFLE RANGE, FRADLEY AIRFIELD, WOOD END LANE WS13 8NQ
4 bed 1 bath Detached
Spacious 4-bed new build with large plot, open-plan living and 10-year NHBC cover.
4 double bedrooms including en-suite to principal bedroom
Large open-plan kitchen/dining/family area with French doors
Separate living room, study and ground-floor utility room
Freehold, chain-free and 10-year NHBC Buildmark warranty
Huge/massive plot with driveway parking and attached garage
Very slow broadband speeds locally — check connectivity if essential
Estate management charge £150.48; council tax band TBC
Situated in a prosperous small-town fringe location with no flood risk
A bright, newly built four-bedroom detached home designed for modern family life. The Philosopher offers a large open-plan kitchen, dining and family space with French doors onto the rear garden — ideal for family meals and informal entertaining. A separate living room and a dedicated study provide quieter zones for homework or working from home, while a utility room and downstairs cloakroom keep everyday clutter organised.
The principal bedroom benefits from an en-suite; two further double bedrooms and a versatile fourth bedroom complete the first floor alongside family bathroom and useful landing storage. The home is sold chain free on a freehold title, comes with a 10-year NHBC Buildmark policy and is part of a well-regarded new development, making it an attractive option for growing families seeking low-maintenance, contemporary accommodation.
Practical points to note: the plot is described as large, and the property includes driveway parking and an attached garage. Service/estate management charge applies (£150.48) and council tax band is yet to be confirmed. Broadband speeds in the area are reported as very slow and mobile signal is only average — important if you regularly work from home or rely on fast internet for study or streaming.
Overall this is a spacious, well-arranged new family home in a prosperous, semi-rural fringe location. It suits buyers who prioritise contemporary living spaces, outdoor garden use and long-term build warranty cover; those needing high-speed broadband should check connectivity options before committing.
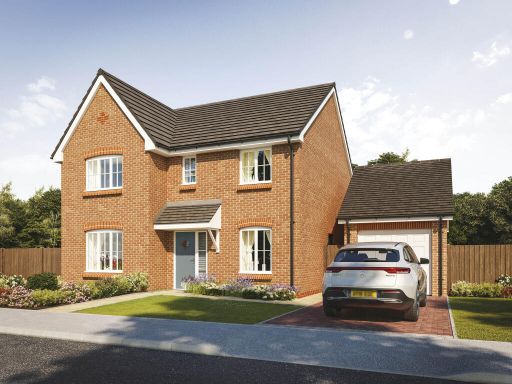 4 bedroom detached house for sale in Common Lane,
Fradley,
WS13 — £519,995 • 4 bed • 1 bath • 1489 ft²
4 bedroom detached house for sale in Common Lane,
Fradley,
WS13 — £519,995 • 4 bed • 1 bath • 1489 ft²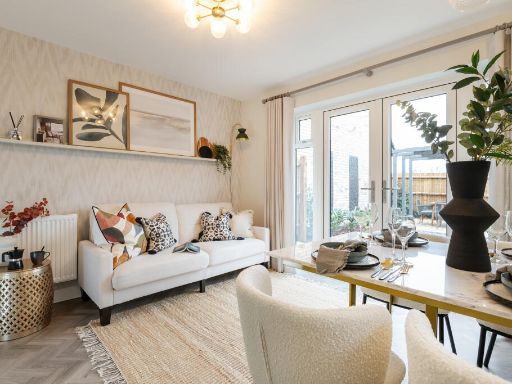 4 bedroom detached house for sale in Common Lane,
Fradley,
WS13 — £519,995 • 4 bed • 1 bath • 1489 ft²
4 bedroom detached house for sale in Common Lane,
Fradley,
WS13 — £519,995 • 4 bed • 1 bath • 1489 ft²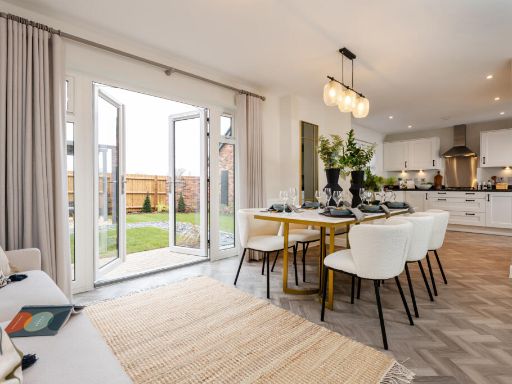 4 bedroom detached house for sale in Common Lane,
Fradley,
WS13 — £510,000 • 4 bed • 1 bath • 1489 ft²
4 bedroom detached house for sale in Common Lane,
Fradley,
WS13 — £510,000 • 4 bed • 1 bath • 1489 ft²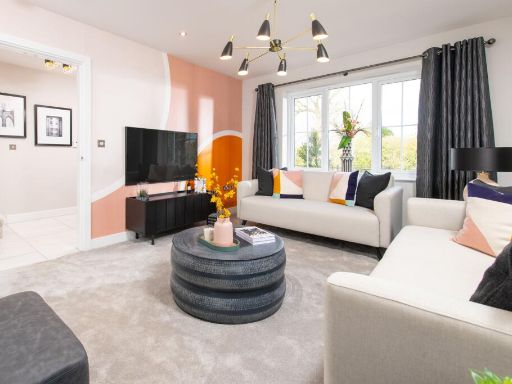 4 bedroom detached house for sale in Common Lane,
Fradley,
WS13 — £530,000 • 4 bed • 1 bath • 1528 ft²
4 bedroom detached house for sale in Common Lane,
Fradley,
WS13 — £530,000 • 4 bed • 1 bath • 1528 ft²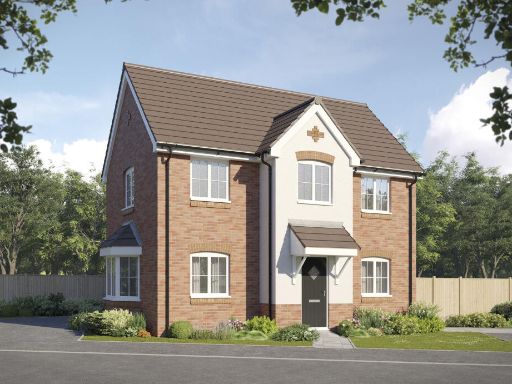 3 bedroom detached house for sale in Common Lane,
Fradley,
WS13 — £359,995 • 3 bed • 1 bath • 905 ft²
3 bedroom detached house for sale in Common Lane,
Fradley,
WS13 — £359,995 • 3 bed • 1 bath • 905 ft²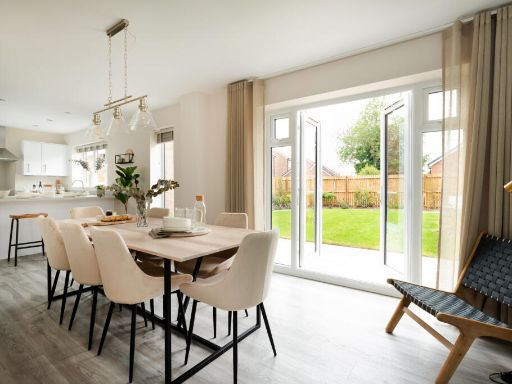 4 bedroom detached house for sale in Common Lane,
Fradley,
WS13 — £519,995 • 4 bed • 1 bath • 1494 ft²
4 bedroom detached house for sale in Common Lane,
Fradley,
WS13 — £519,995 • 4 bed • 1 bath • 1494 ft²