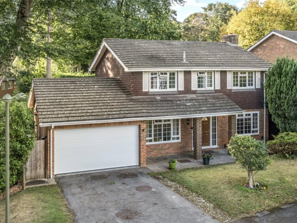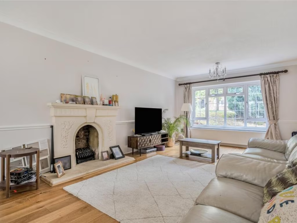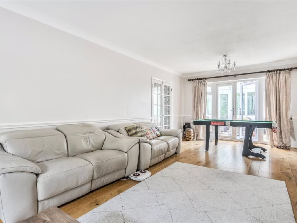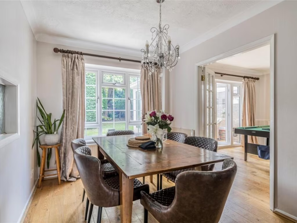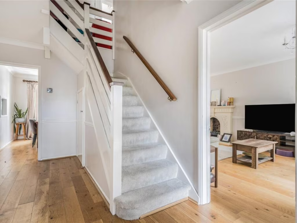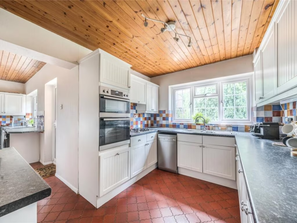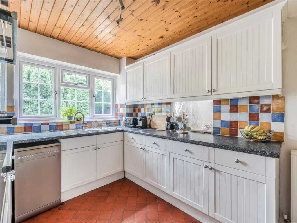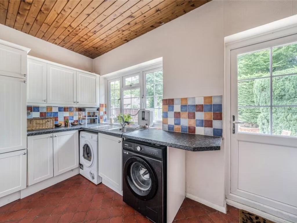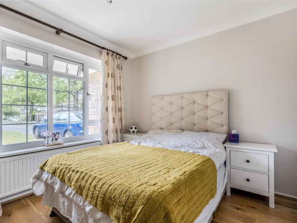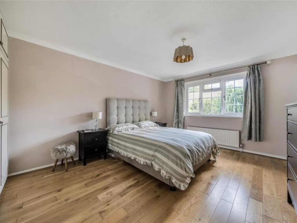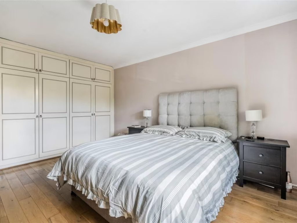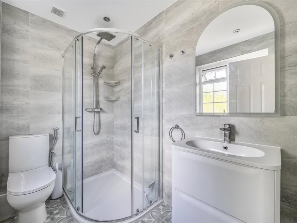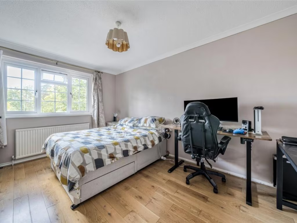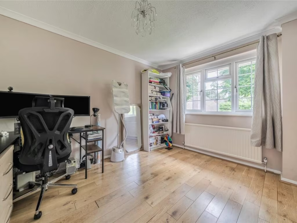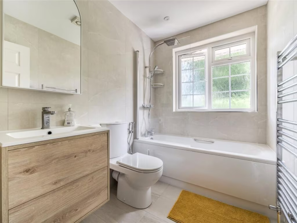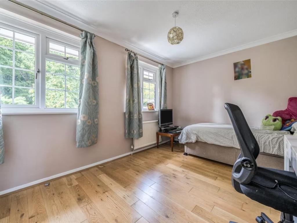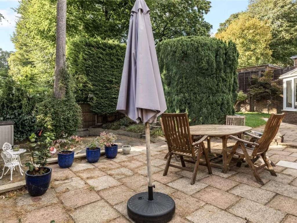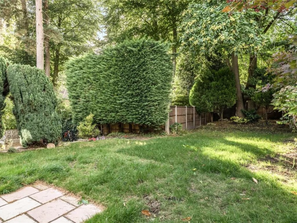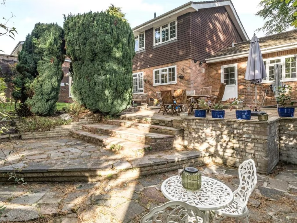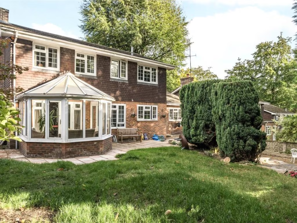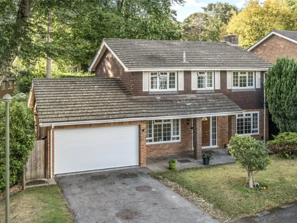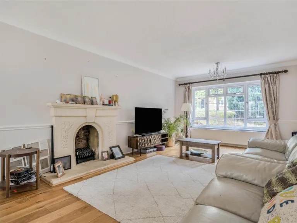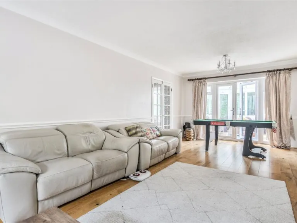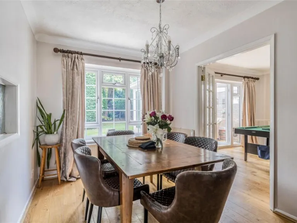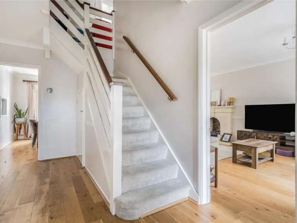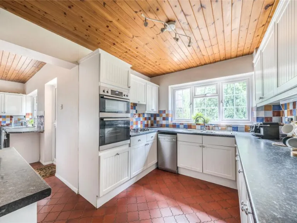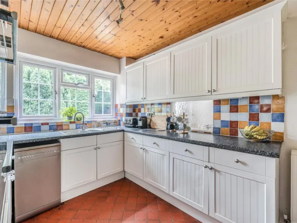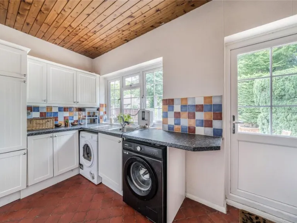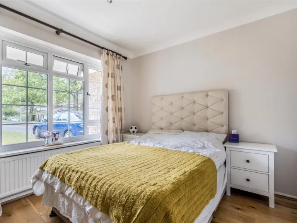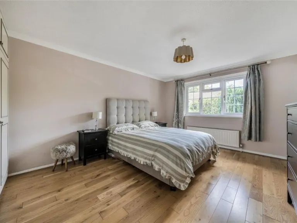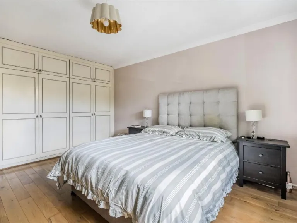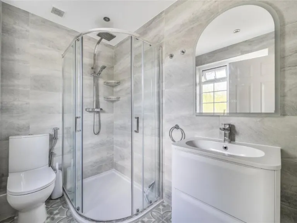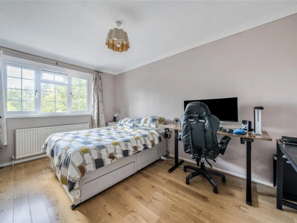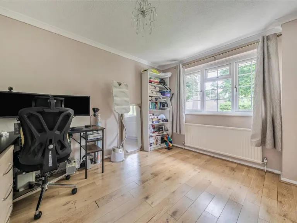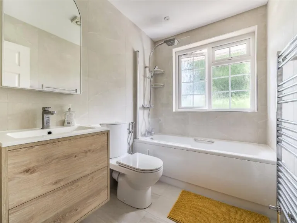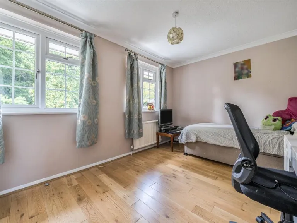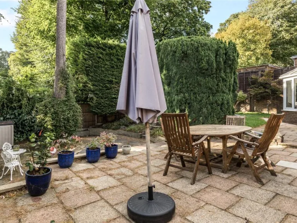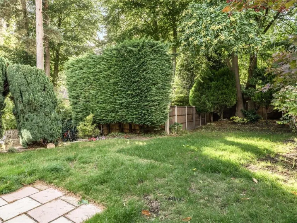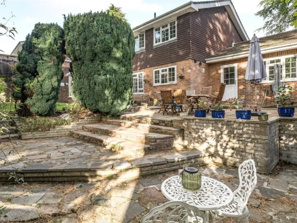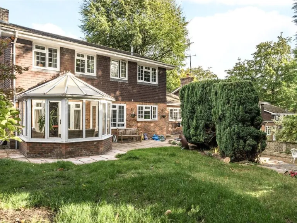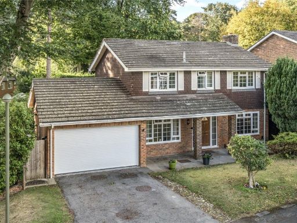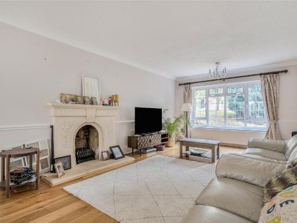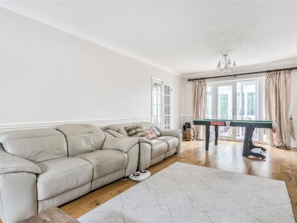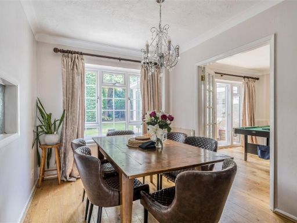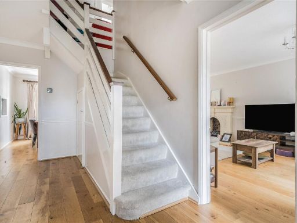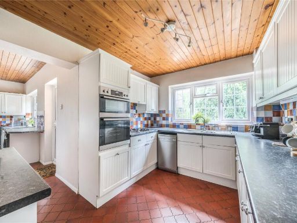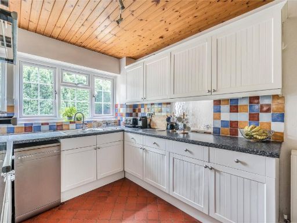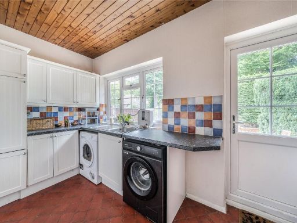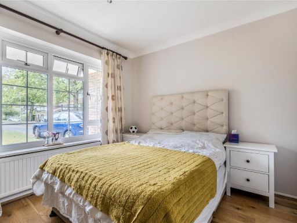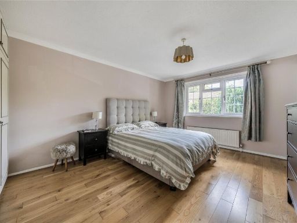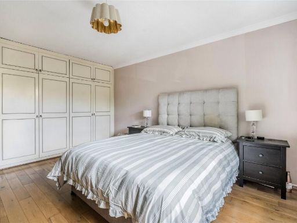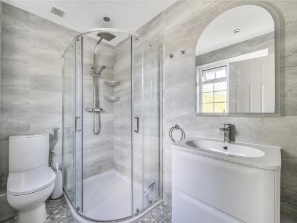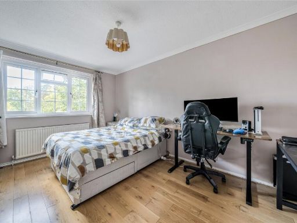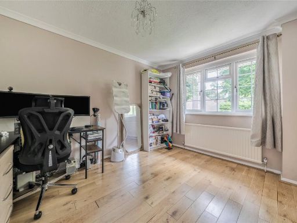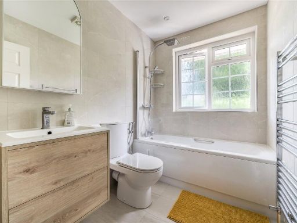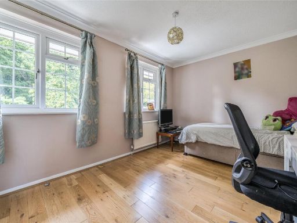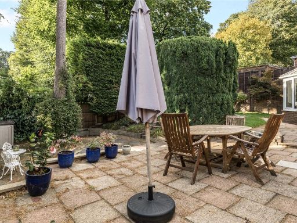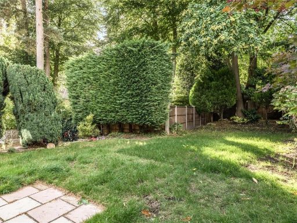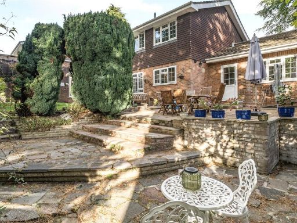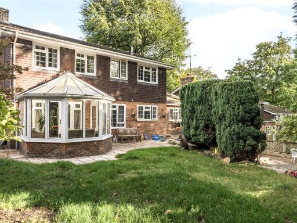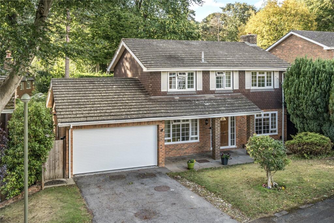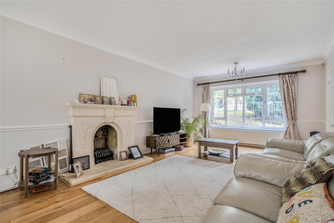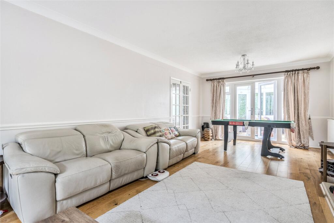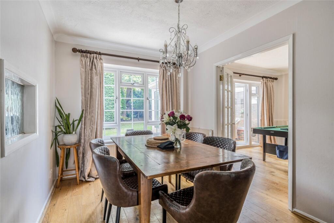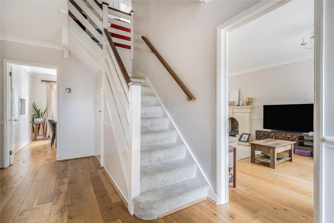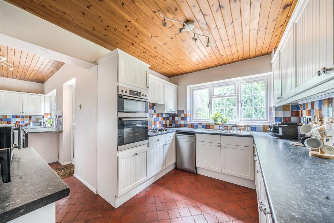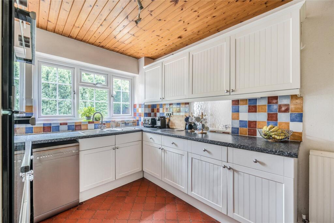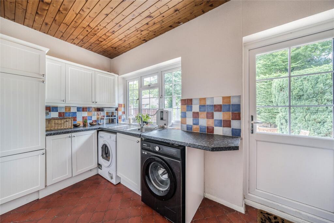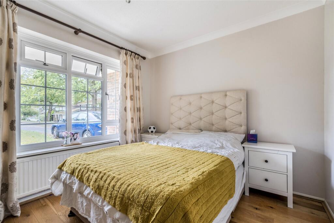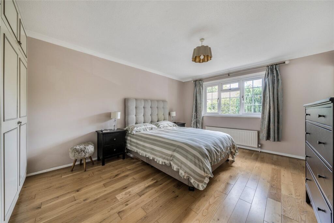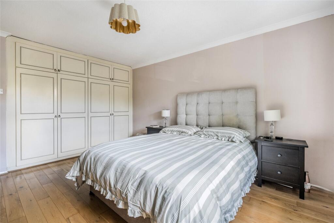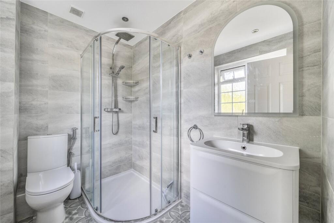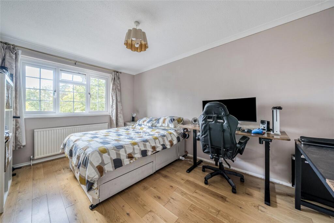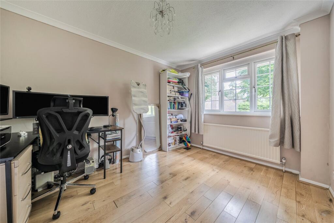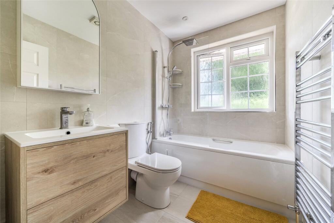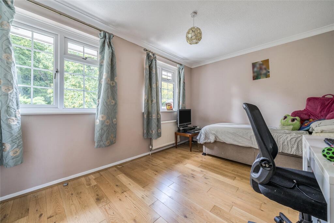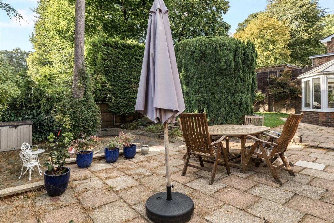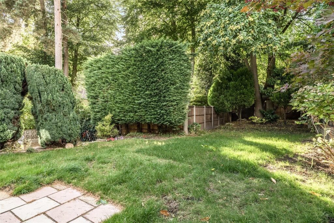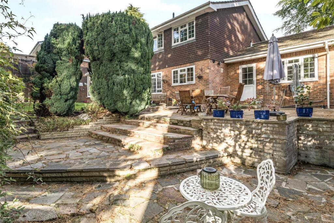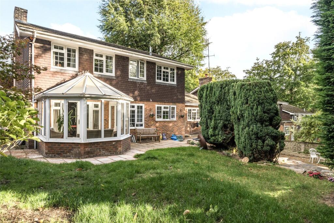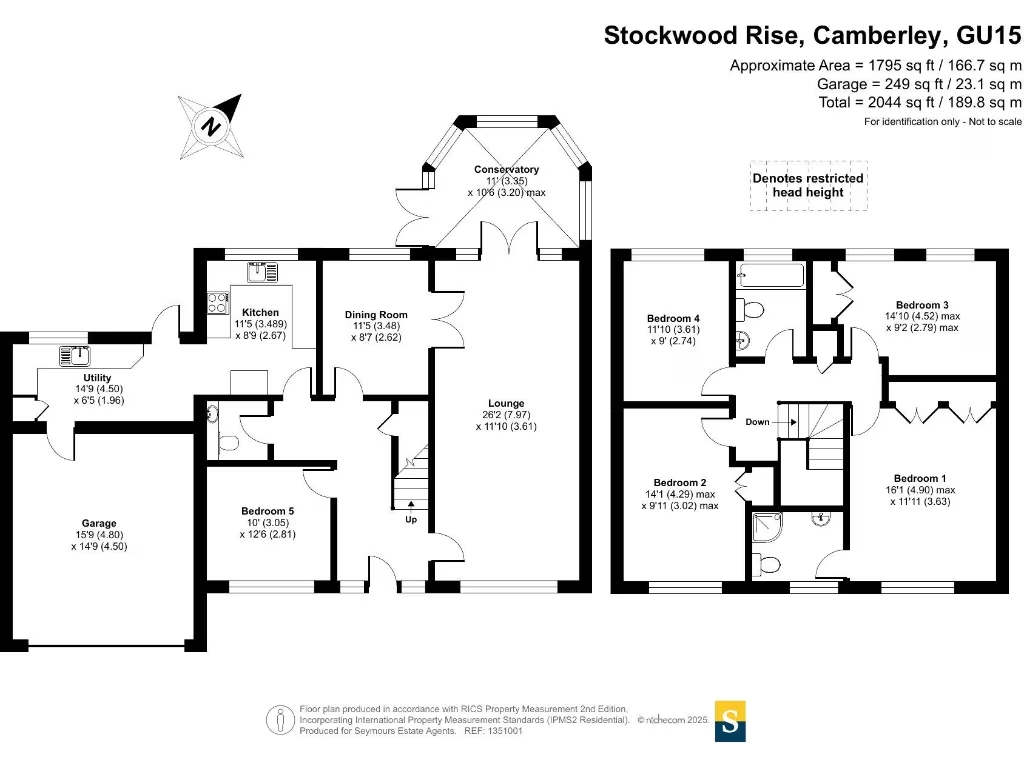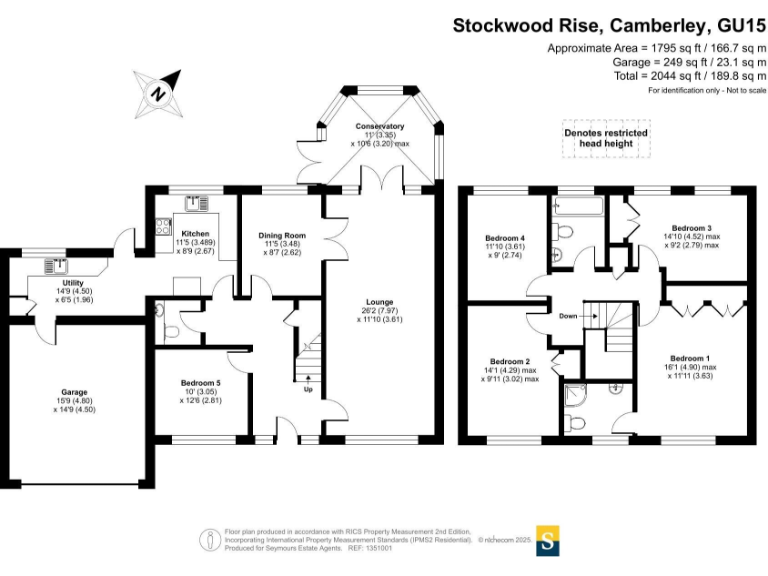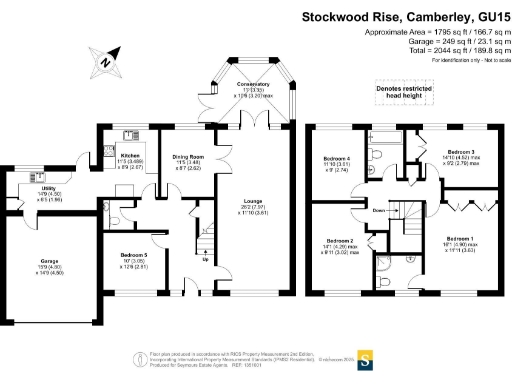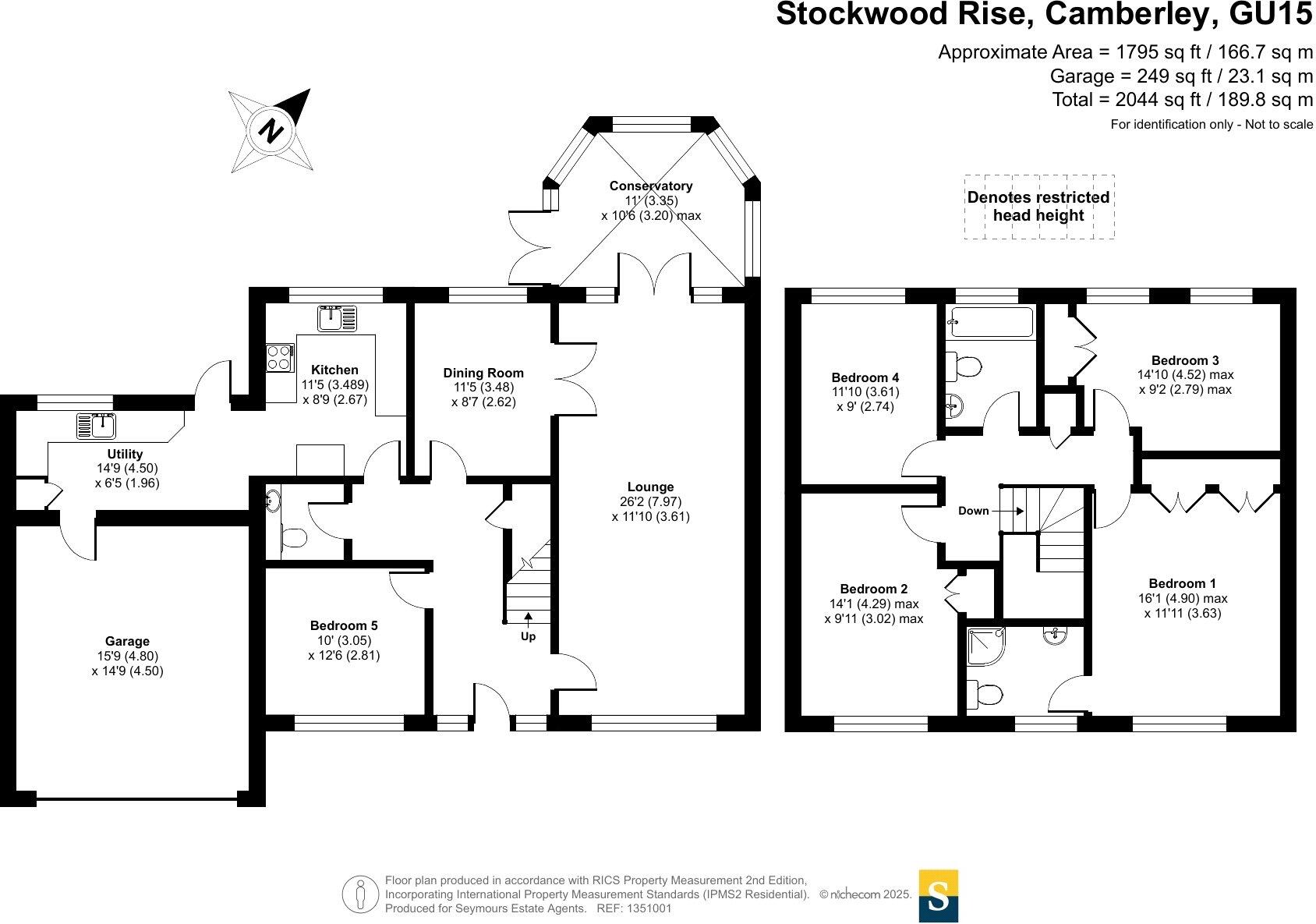Summary - Stockwood Rise, Camberley, GU15 GU15 2EA
5 bed 2 bath Detached
Five bedrooms, large garden and garage near top schools — chain free.
Five bedrooms plus ground-floor bedroom/study, ideal for family living
Large enclosed rear garden larger than road average, private patio area
Spacious 26ft living room with open fireplace and conservatory extension
Double garage with electric roller door and driveway parking for several cars
Chain free and well presented throughout, immediate availability
Within walking distance of several well-regarded schools and town centre
Built 1967–1975; expect period features and potential for modernisation
Double glazing pre-2002 and assumed uninsulated cavity walls (energy note)
Set in a quiet cul-de-sac in a sought-after Camberley suburb, this five-bedroom detached house offers a generous family layout and a large private garden. The property is presented well throughout, chain free, and sits within easy reach of Camberley town centre, local leisure facilities and several highly regarded schools, including Tomlinscote and Collingwood.
Ground floor living is versatile: a more-than-26ft living room with an open fireplace flows into a full-height conservatory overlooking the enclosed rear garden, while a fitted kitchen links the dining room and utility with internal access to the double garage. There is scope to create a contemporary open-plan kitchen/dining area, subject to planning and building regulation.
Upstairs are four well-sized bedrooms plus a ground-floor bedroom/study; the principal bedroom benefits from fitted wardrobes and a luxury three-piece ensuite, and there are two refitted bathrooms in total. Practical features include an automatic roller door to the double garage, driveway parking for several vehicles, mains gas central heating and excellent broadband and mobile signal.
Older build details are factual trade-offs: the house dates from the late 1960s–1970s, double glazing was fitted before 2002 and the cavity walls are assumed uninsulated. These are common for the era and mean modest energy-efficiency or modernisation works could be considered to improve long-term running costs and comfort.
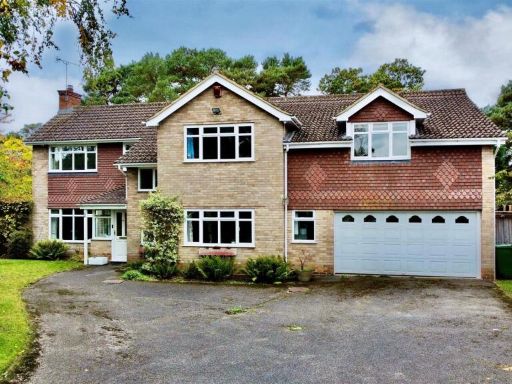 5 bedroom detached house for sale in Walkers Ridge, Camberley, Surrey, GU15 — £1,250,000 • 5 bed • 3 bath • 3103 ft²
5 bedroom detached house for sale in Walkers Ridge, Camberley, Surrey, GU15 — £1,250,000 • 5 bed • 3 bath • 3103 ft²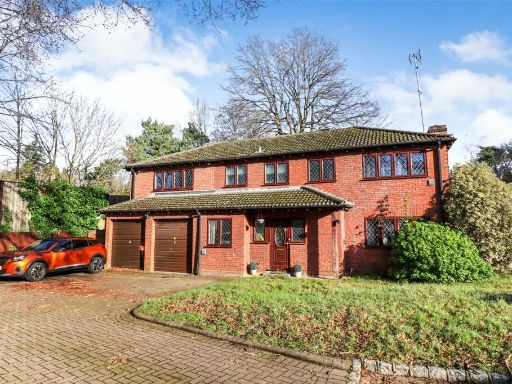 5 bedroom detached house for sale in Pans Gardens, Camberley, Surrey, GU15 — £695,000 • 5 bed • 2 bath • 2232 ft²
5 bedroom detached house for sale in Pans Gardens, Camberley, Surrey, GU15 — £695,000 • 5 bed • 2 bath • 2232 ft²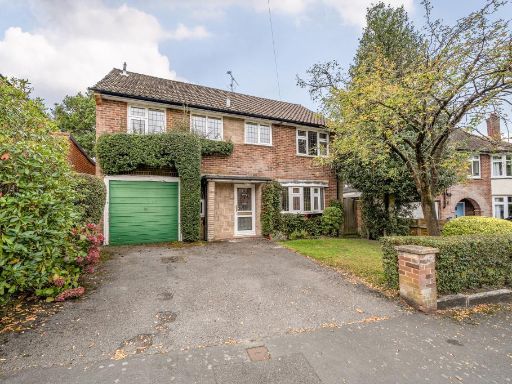 5 bedroom detached house for sale in Camberley, Surrey, GU15 — £525,000 • 5 bed • 2 bath • 1450 ft²
5 bedroom detached house for sale in Camberley, Surrey, GU15 — £525,000 • 5 bed • 2 bath • 1450 ft²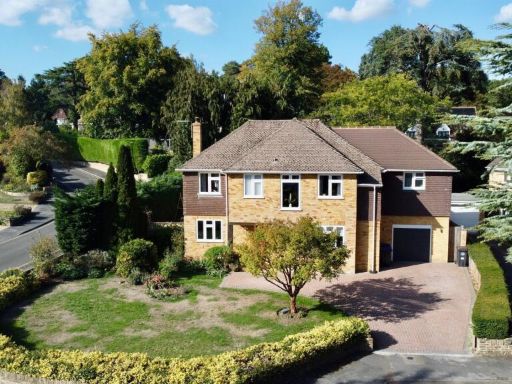 5 bedroom detached house for sale in Clarewood Drive, Camberley, Surrey, GU15 — £1,350,000 • 5 bed • 3 bath • 2444 ft²
5 bedroom detached house for sale in Clarewood Drive, Camberley, Surrey, GU15 — £1,350,000 • 5 bed • 3 bath • 2444 ft²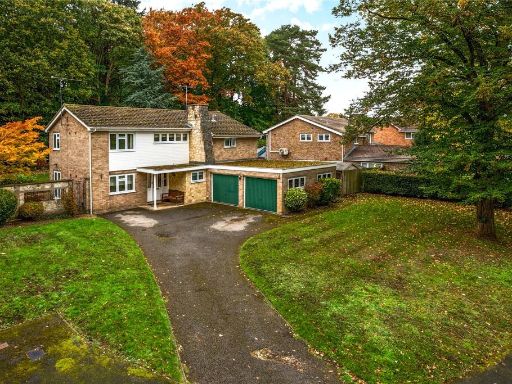 4 bedroom detached house for sale in Copse End, Camberley, Surrey, GU15 — £950,000 • 4 bed • 2 bath • 2429 ft²
4 bedroom detached house for sale in Copse End, Camberley, Surrey, GU15 — £950,000 • 4 bed • 2 bath • 2429 ft²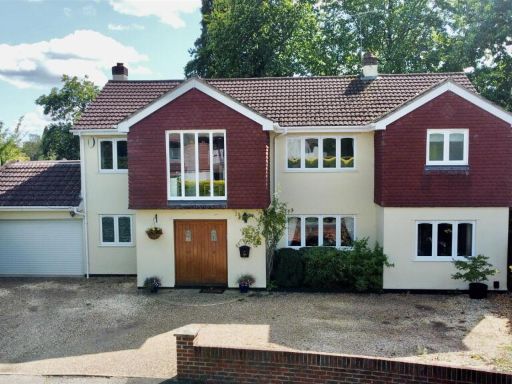 5 bedroom detached house for sale in Beaufront Road, Camberley, GU15 — £1,175,000 • 5 bed • 3 bath • 2871 ft²
5 bedroom detached house for sale in Beaufront Road, Camberley, GU15 — £1,175,000 • 5 bed • 3 bath • 2871 ft²