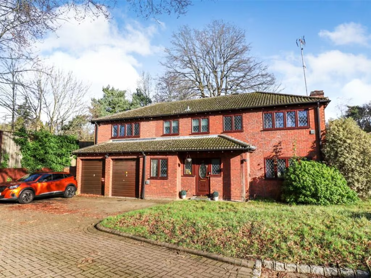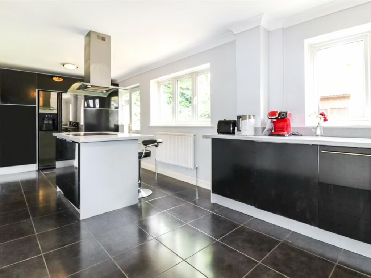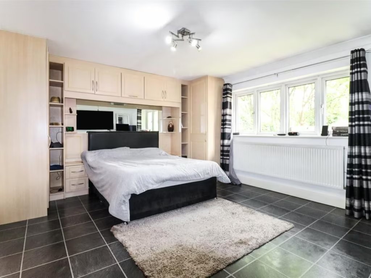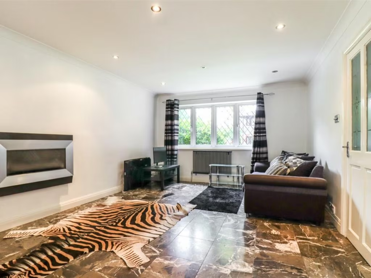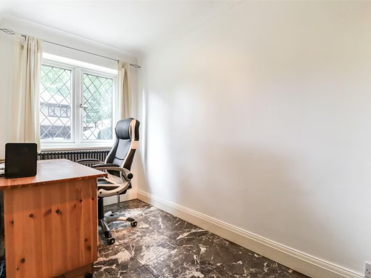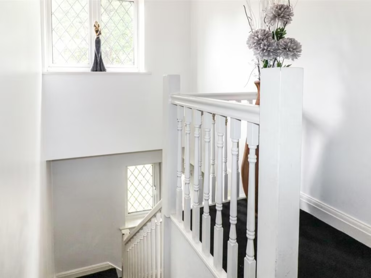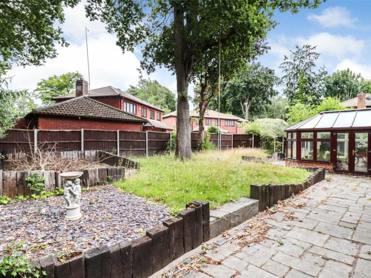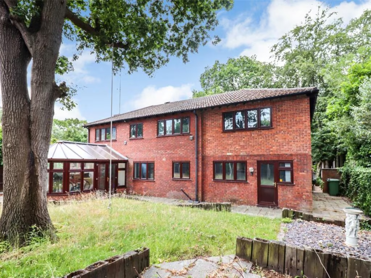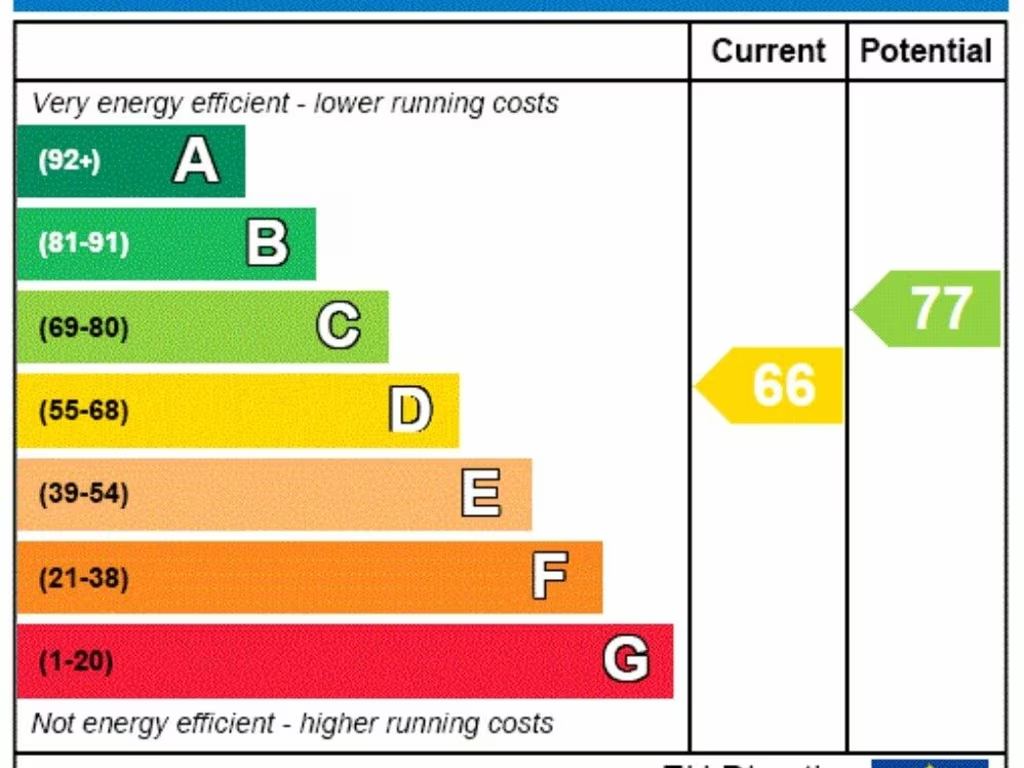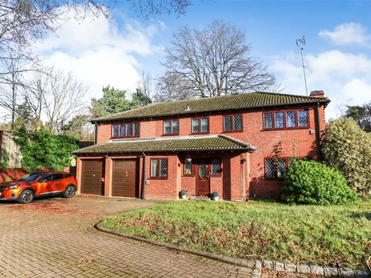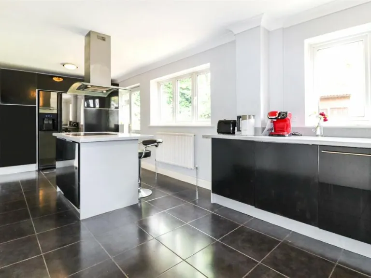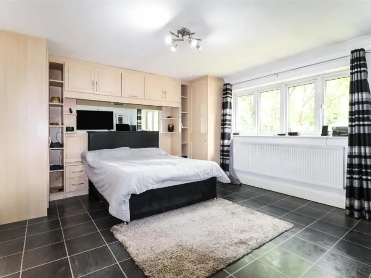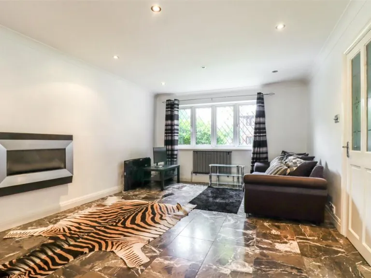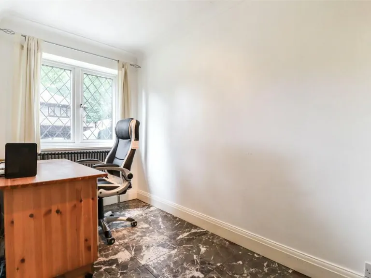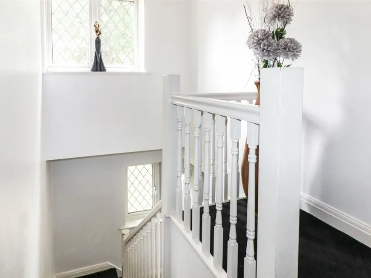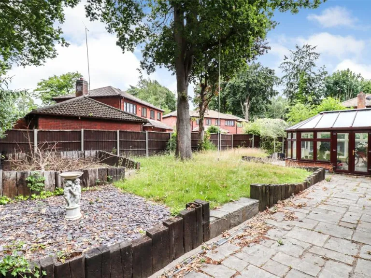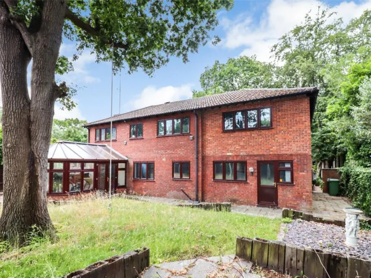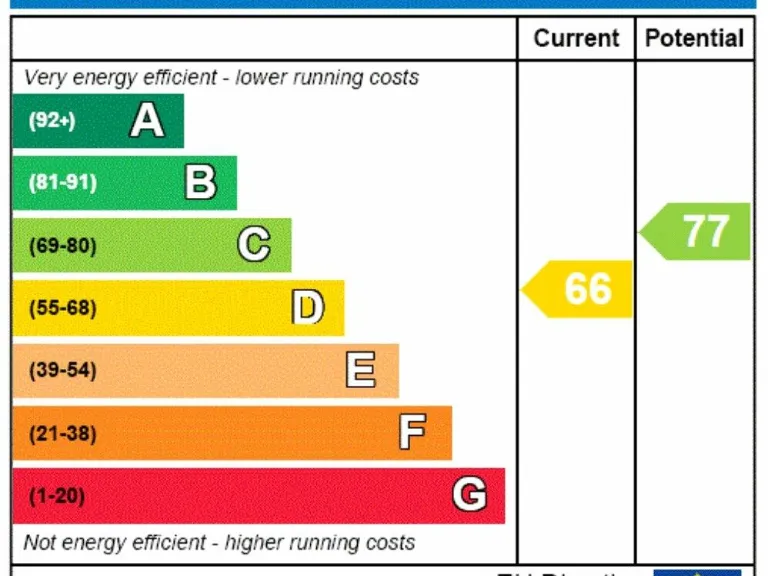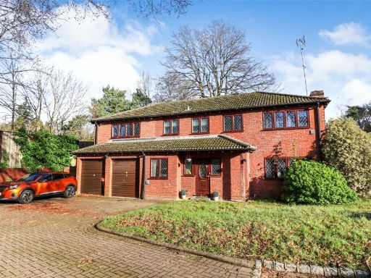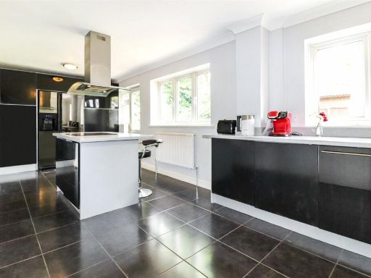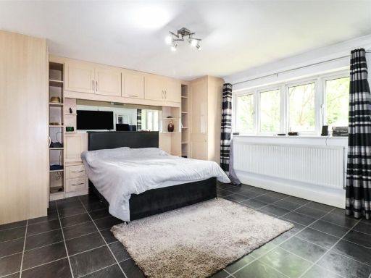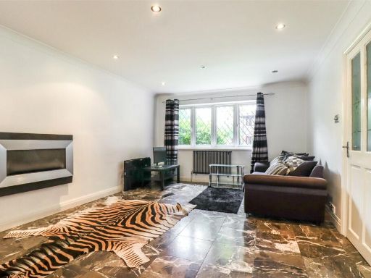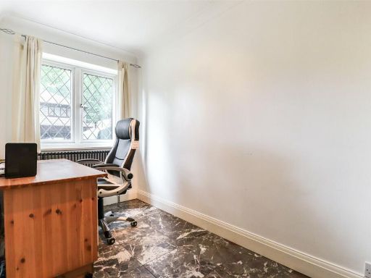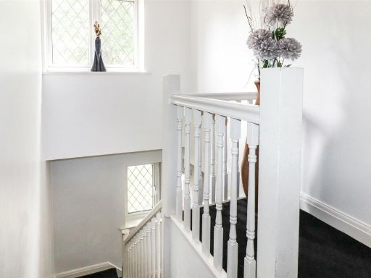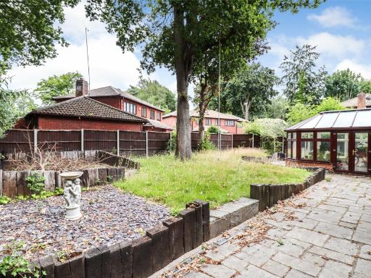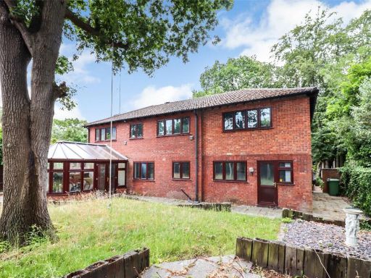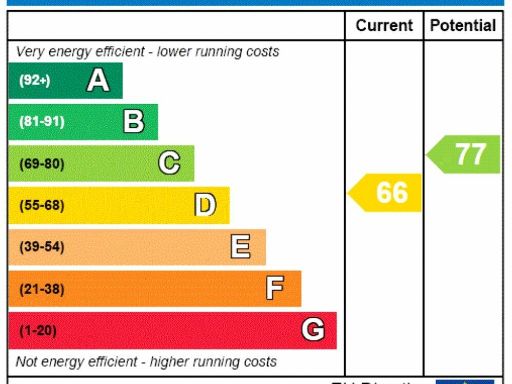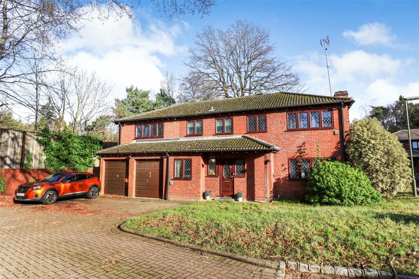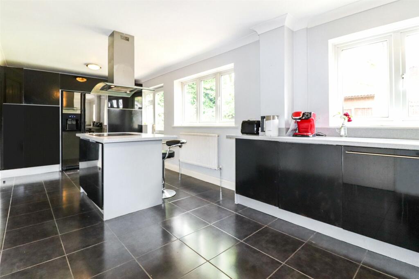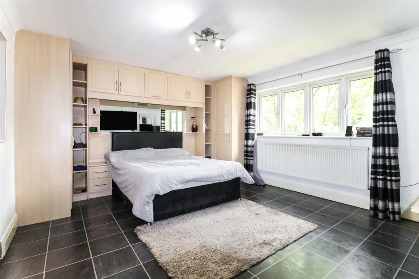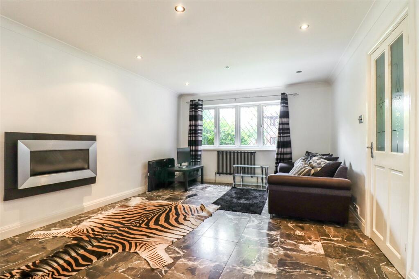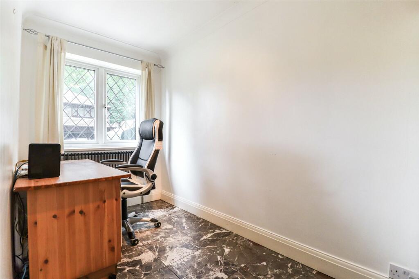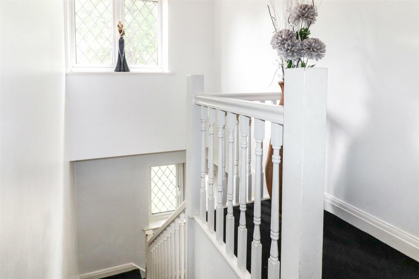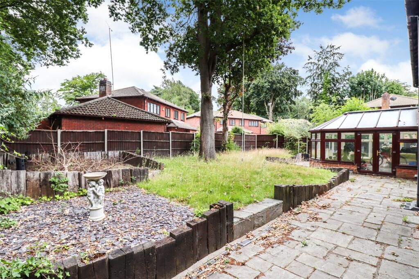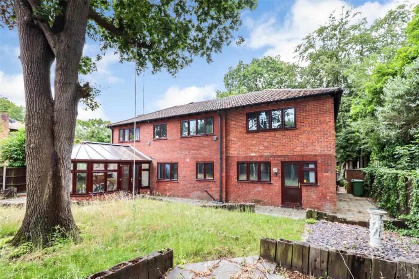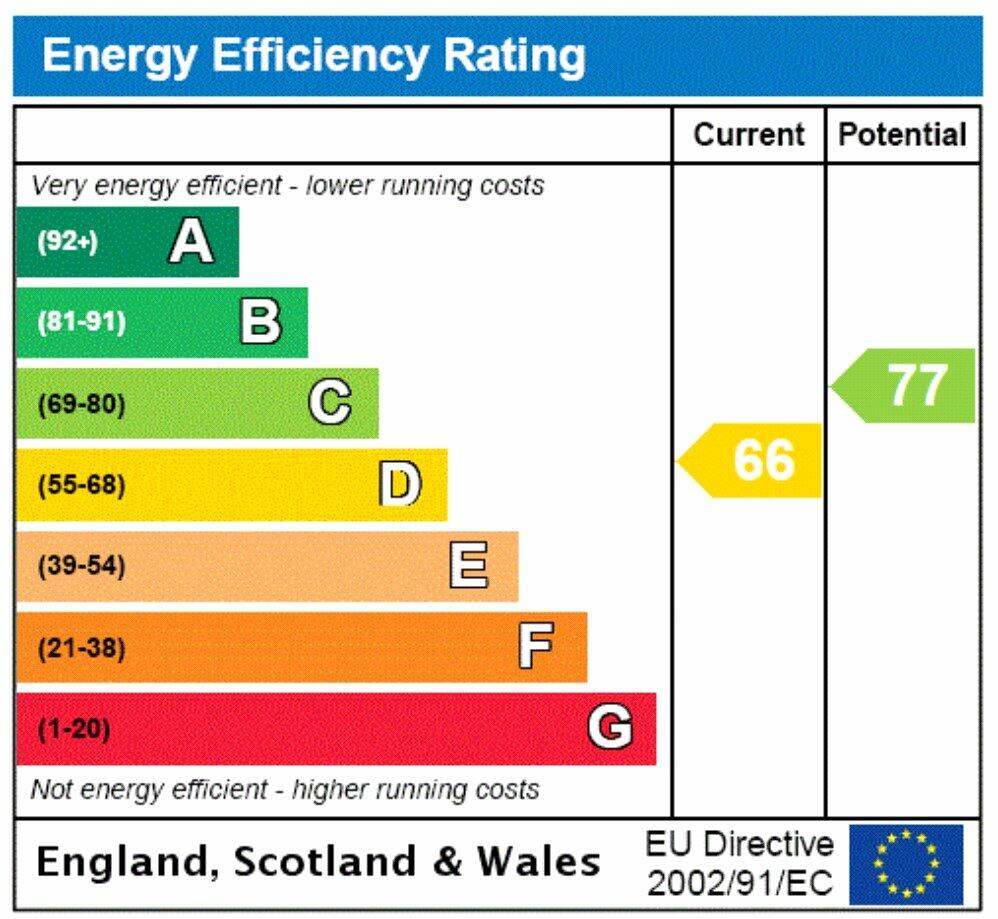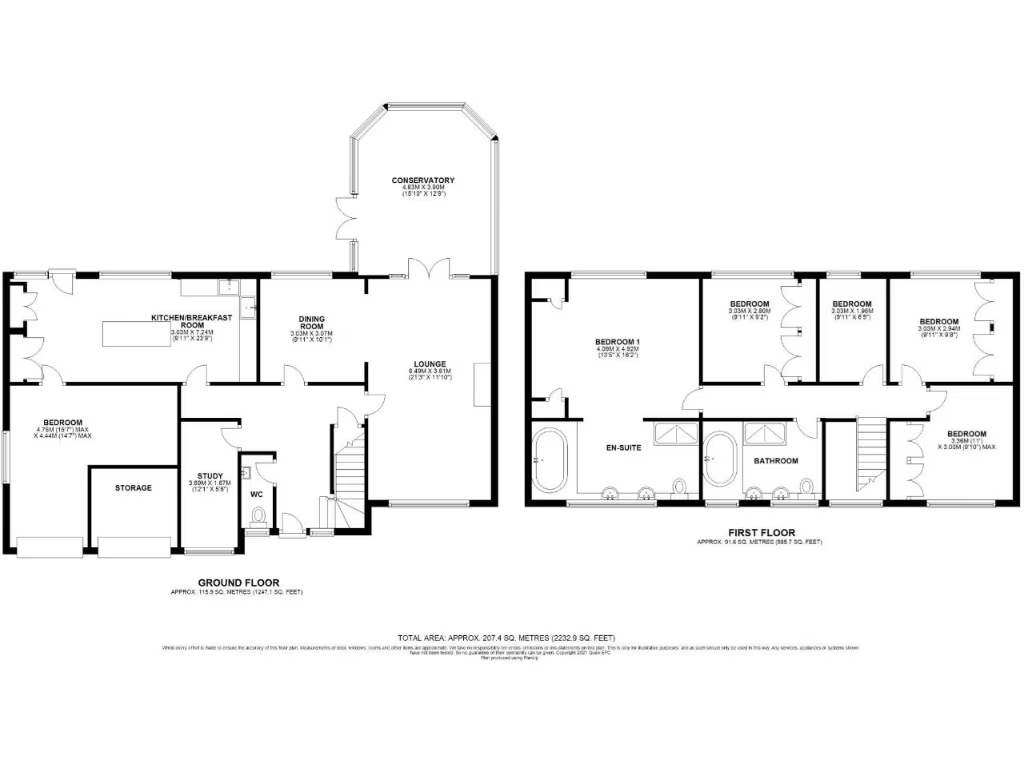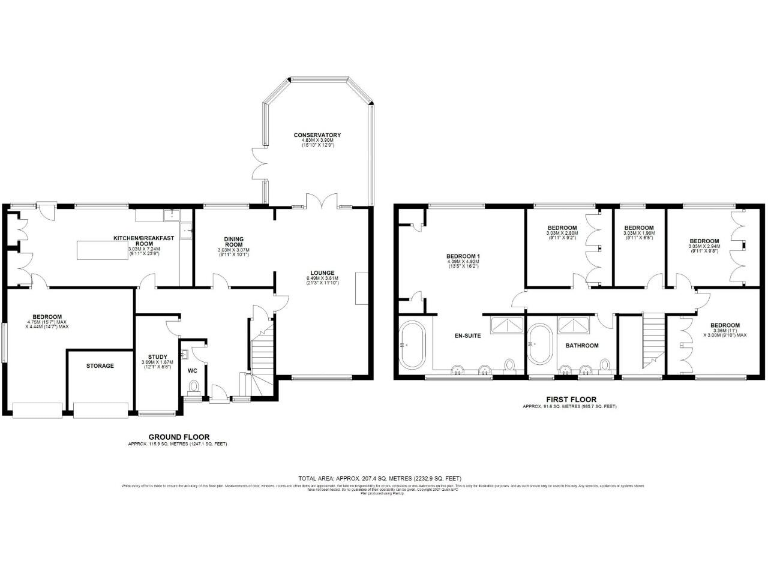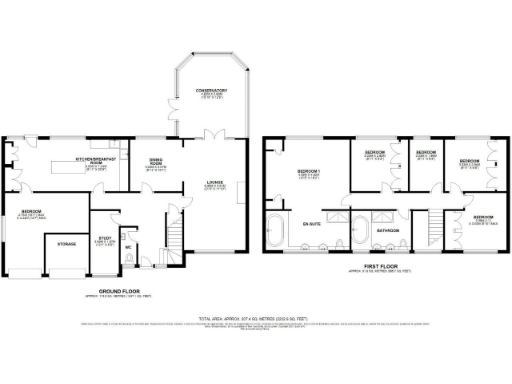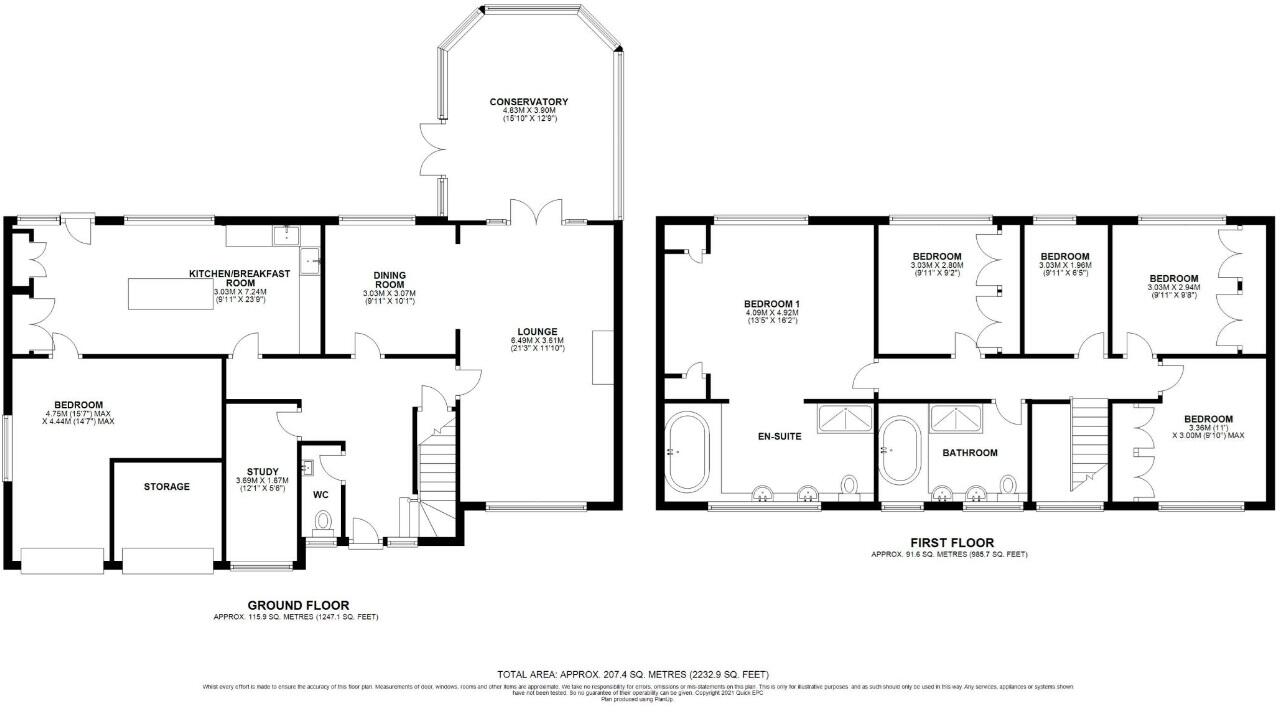Summary - 17 PANS GARDENS CAMBERLEY GU15 1HY
5 bed 2 bath Detached
Bright, versatile family living moments from top schools and Camberley amenities.
- Five bedrooms plus study/ground-floor bedroom option
- Four reception rooms including conservatory and separate dining room
- Large kitchen/breakfast room with central island
- Attached double garage and generous driveway parking
- Decent, mature-hedged plot offering good privacy
- Constructed early 1990s; typical updating and maintenance likely
- Double glazing present (install date unknown)
- Council tax band described as expensive
A substantial five-bedroom detached house set at the end of a quiet cul-de-sac in Camberley, offering versatile living across two floors. The ground floor includes four reception rooms — lounge, dining room, conservatory and a study/bedroom — plus a generous kitchen/breakfast room with island and a convenient cloakroom. Upstairs are four further bedrooms, a master en-suite and a family bathroom, providing comfortable space for a large family.
The property sits on a decent plot with a mature hedged boundary, good driveway parking and an attached double garage. Large latticed windows and a conservatory bring natural light into the principal rooms. Constructed in the early 1990s, the house benefits from cavity walls, double glazing (install date unknown) and mains gas central heating via a boiler and radiators.
Location is a key asset: the home is a short drive from Camberley and Frimley centres, well placed for highly regarded schools (including Tomlinscote) and Frimley Park Hospital. Practical positives include freehold tenure, low local crime and fast broadband and mobile signal performance.
Buyers should note a few material points: council tax is described as expensive, double glazing install date is unspecified, and the property presents typical maintenance and updating considerations for a 1990s home. Overall this is a roomy, well-located family house with strong schooling links and scope to adapt rooms for changing household needs.
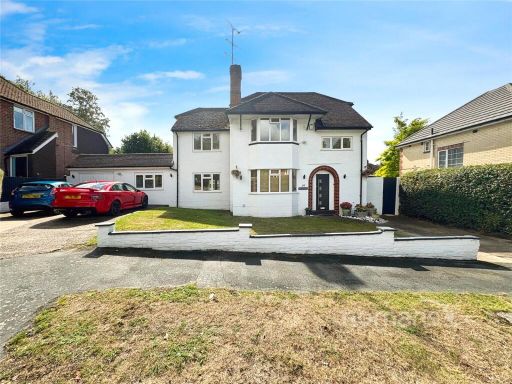 4 bedroom detached house for sale in Diamond Ridge, Camberley, Surrey, GU15 — £800,000 • 4 bed • 2 bath • 2262 ft²
4 bedroom detached house for sale in Diamond Ridge, Camberley, Surrey, GU15 — £800,000 • 4 bed • 2 bath • 2262 ft²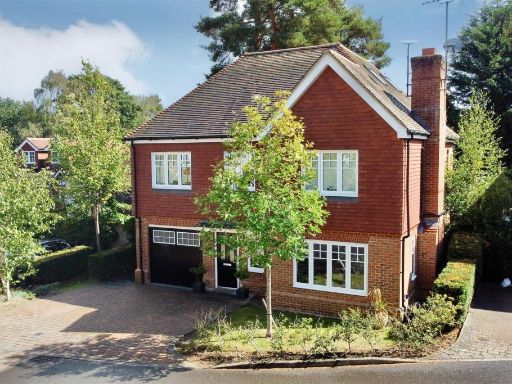 5 bedroom detached house for sale in Westerdale Drive, Frimley, Camberley, GU16 — £950,000 • 5 bed • 3 bath • 2592 ft²
5 bedroom detached house for sale in Westerdale Drive, Frimley, Camberley, GU16 — £950,000 • 5 bed • 3 bath • 2592 ft²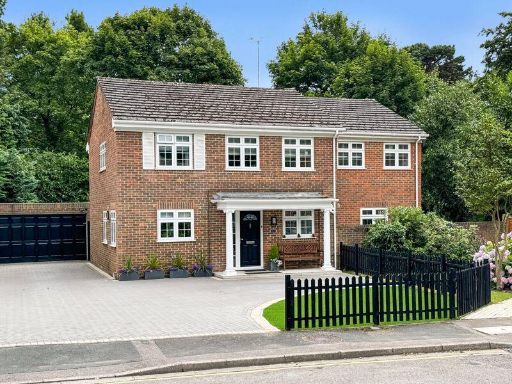 5 bedroom detached house for sale in Firwood Drive, Camberley, GU15 — £850,000 • 5 bed • 3 bath • 1901 ft²
5 bedroom detached house for sale in Firwood Drive, Camberley, GU15 — £850,000 • 5 bed • 3 bath • 1901 ft²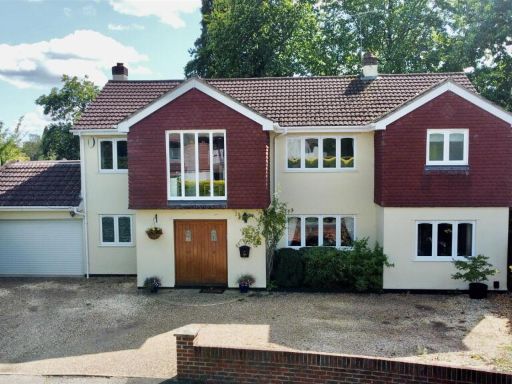 5 bedroom detached house for sale in Beaufront Road, Camberley, GU15 — £1,175,000 • 5 bed • 3 bath • 2871 ft²
5 bedroom detached house for sale in Beaufront Road, Camberley, GU15 — £1,175,000 • 5 bed • 3 bath • 2871 ft²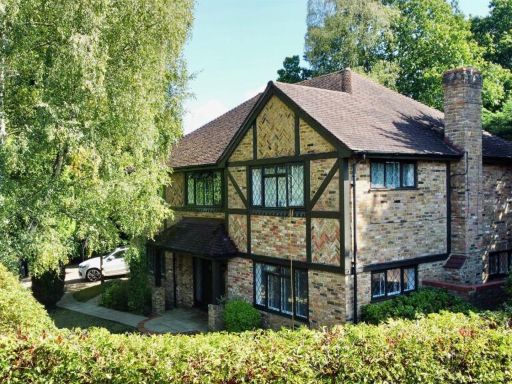 5 bedroom detached house for sale in Fairway Heights, Camberley, GU15 — £900,000 • 5 bed • 3 bath • 2584 ft²
5 bedroom detached house for sale in Fairway Heights, Camberley, GU15 — £900,000 • 5 bed • 3 bath • 2584 ft²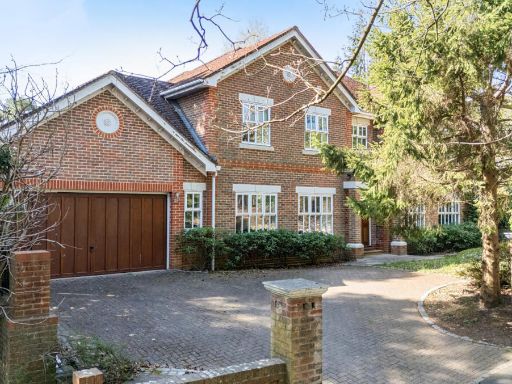 5 bedroom detached house for sale in Crawley Drive, Camberley, Surrey, GU15 — £1,300,000 • 5 bed • 5 bath • 3600 ft²
5 bedroom detached house for sale in Crawley Drive, Camberley, Surrey, GU15 — £1,300,000 • 5 bed • 5 bath • 3600 ft²