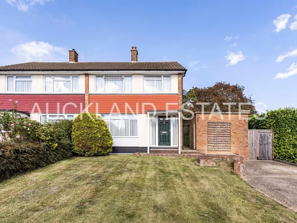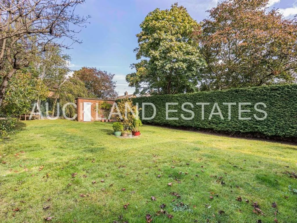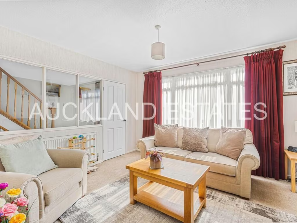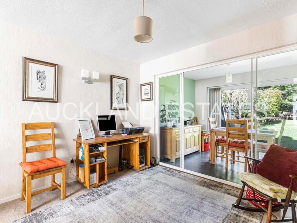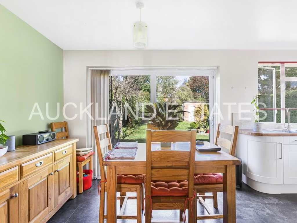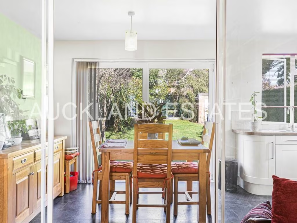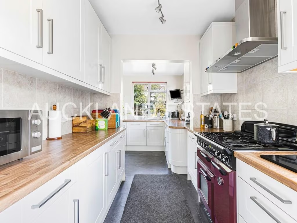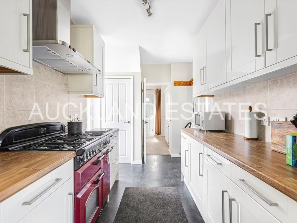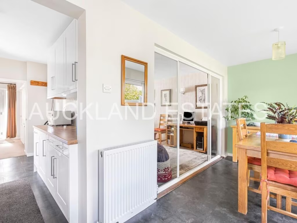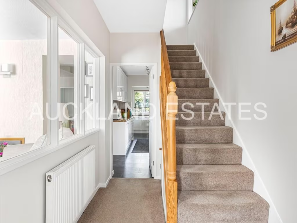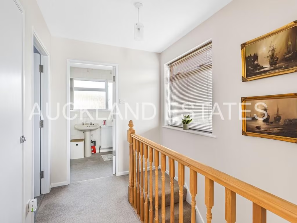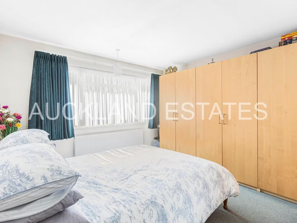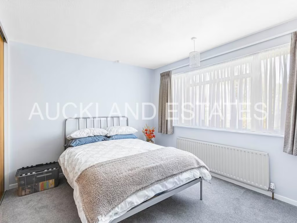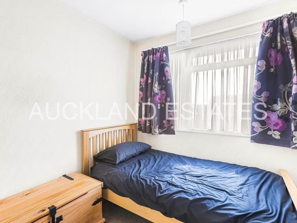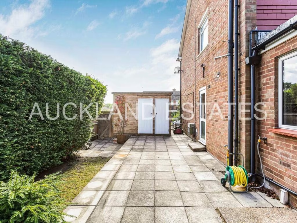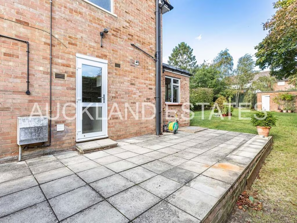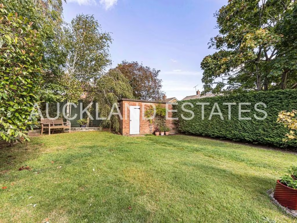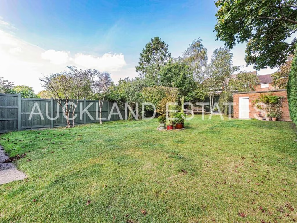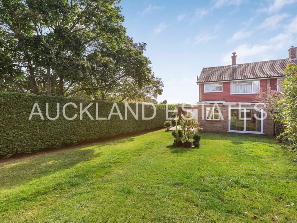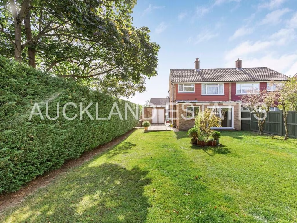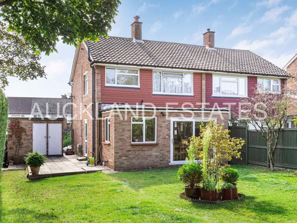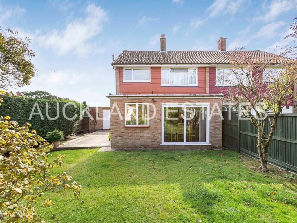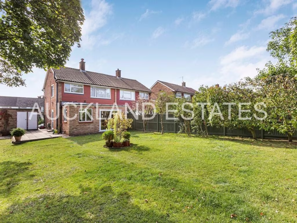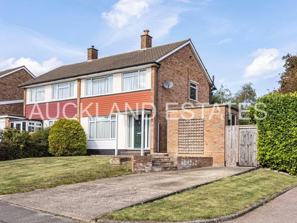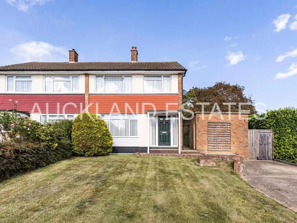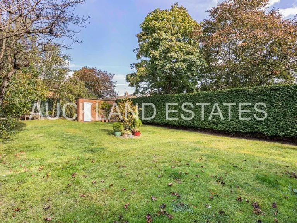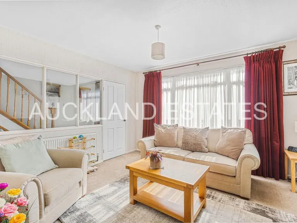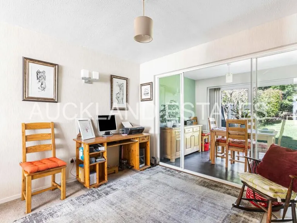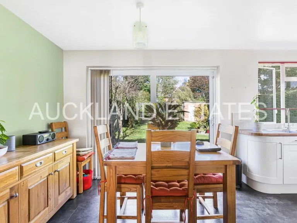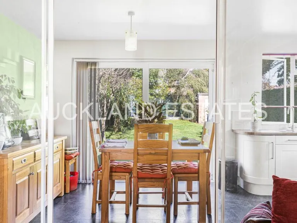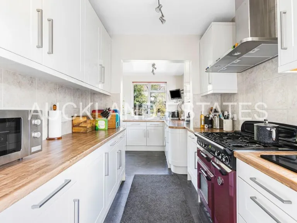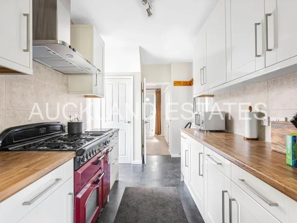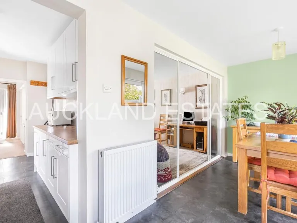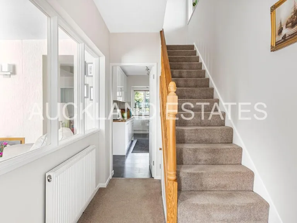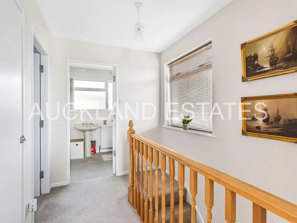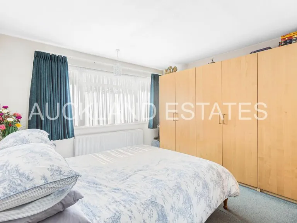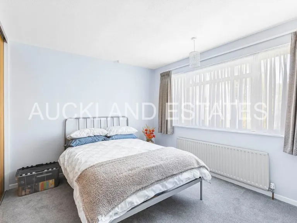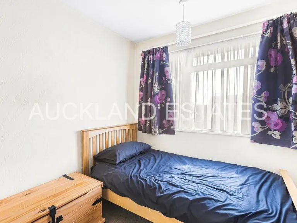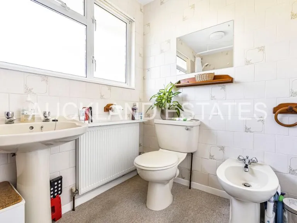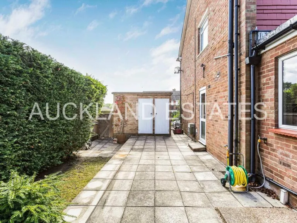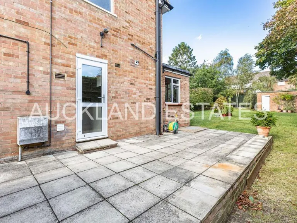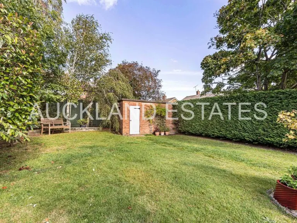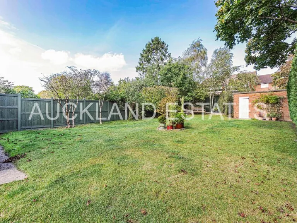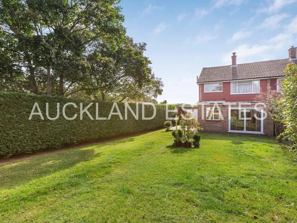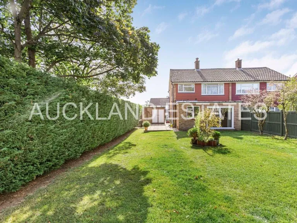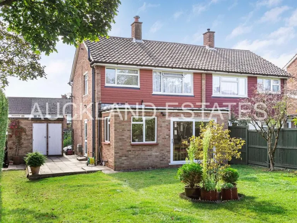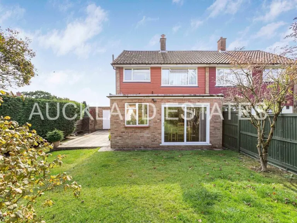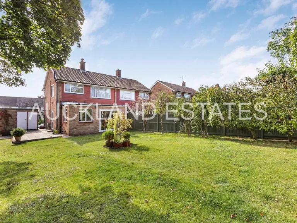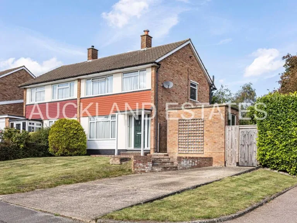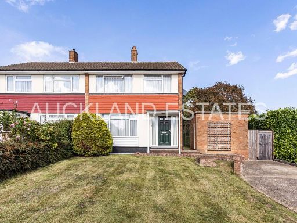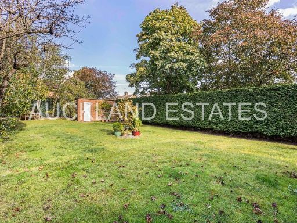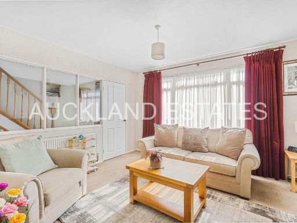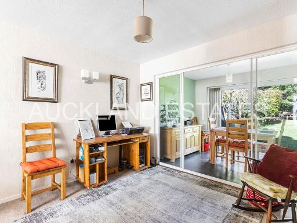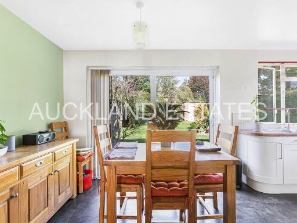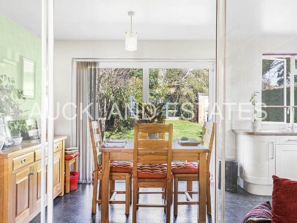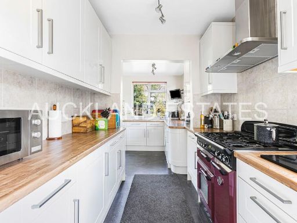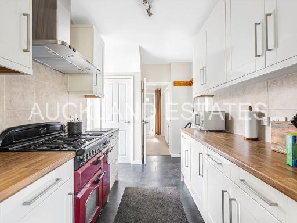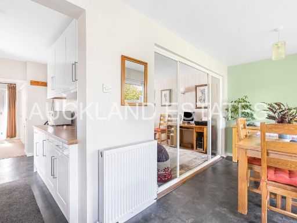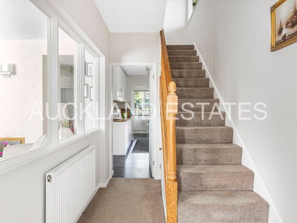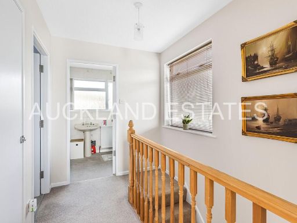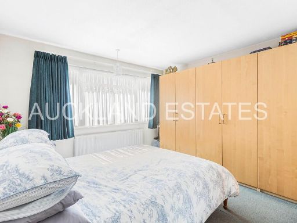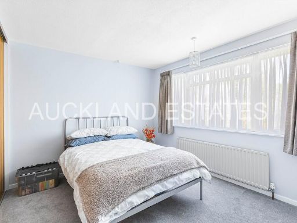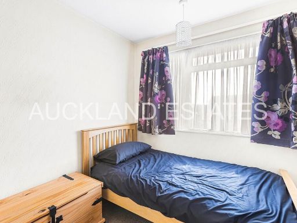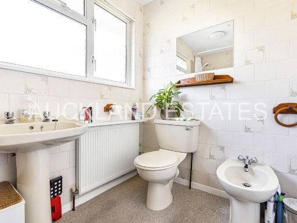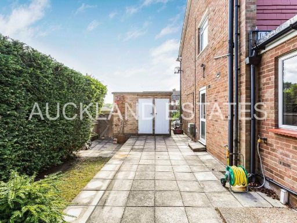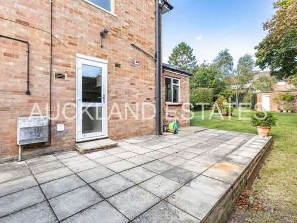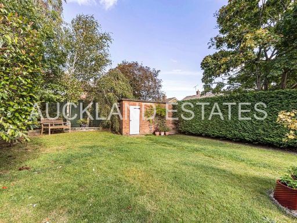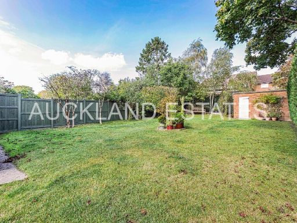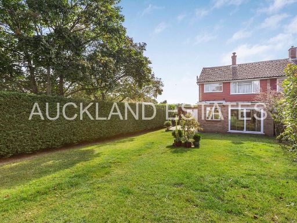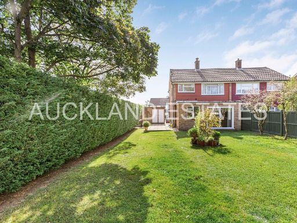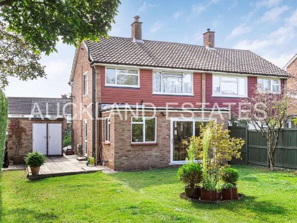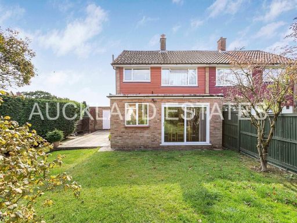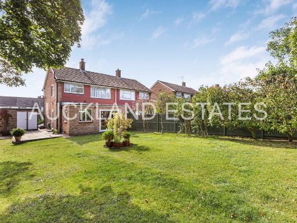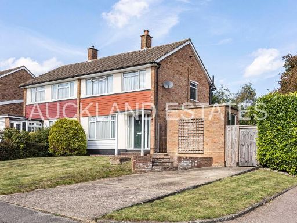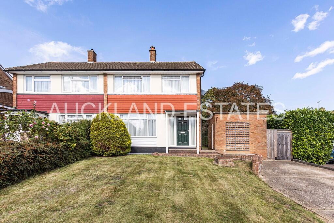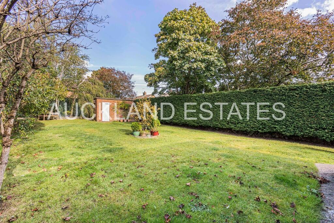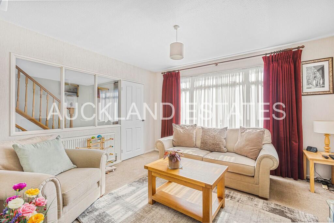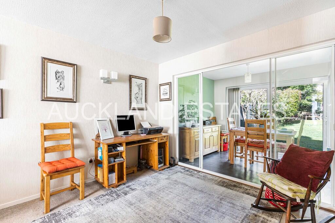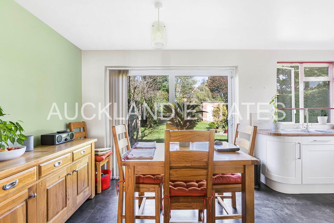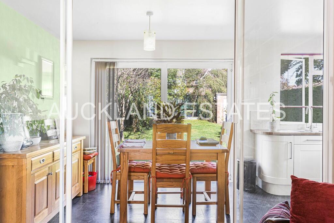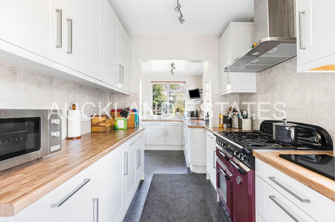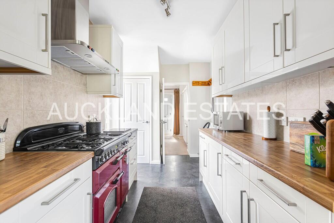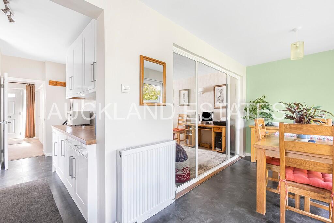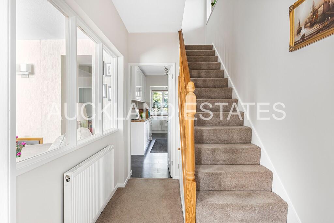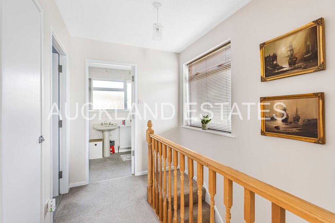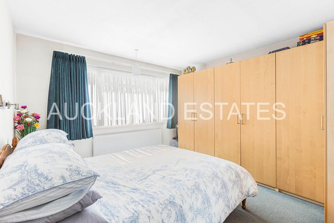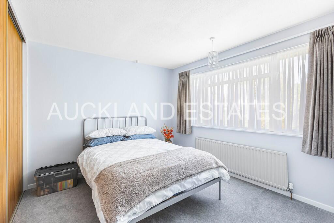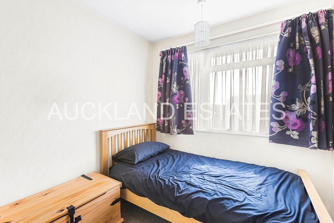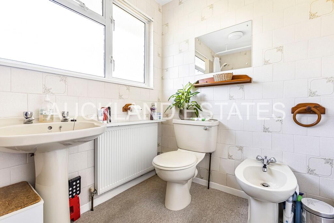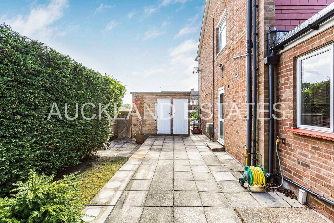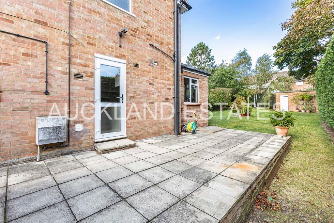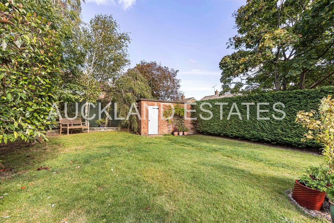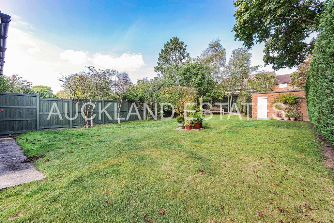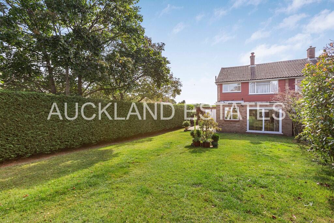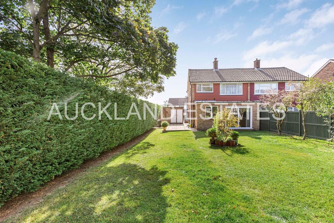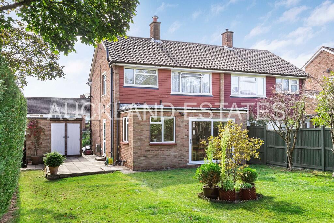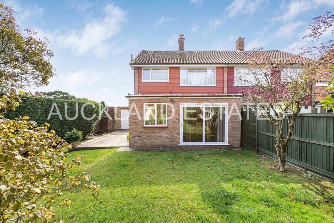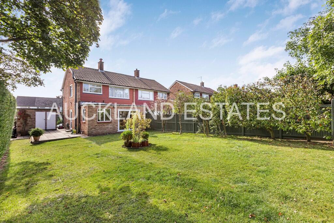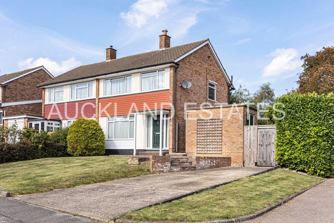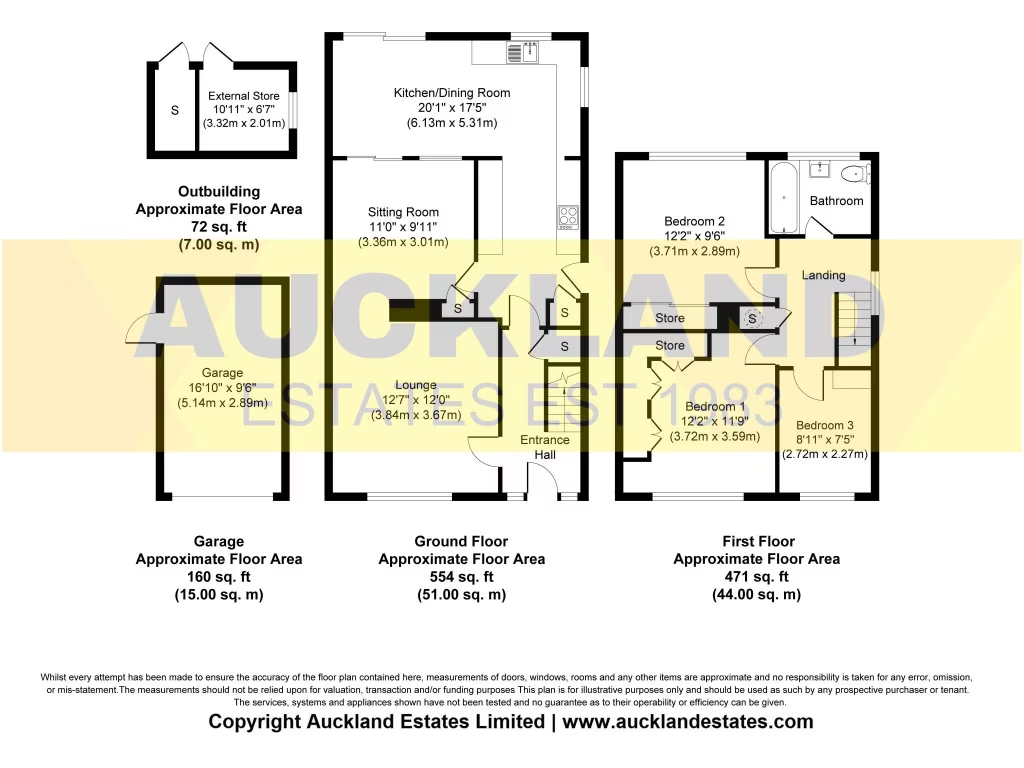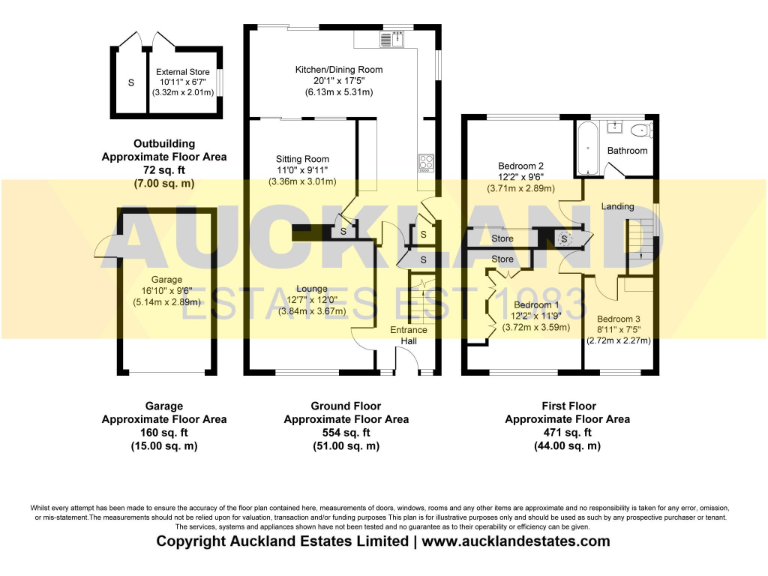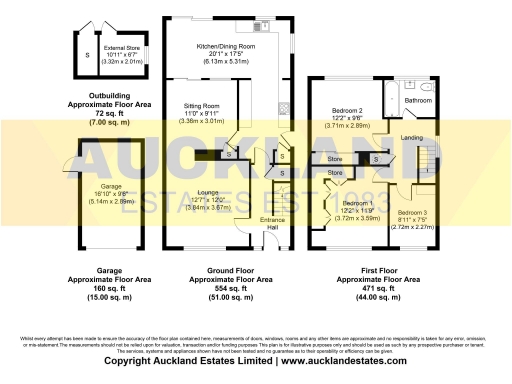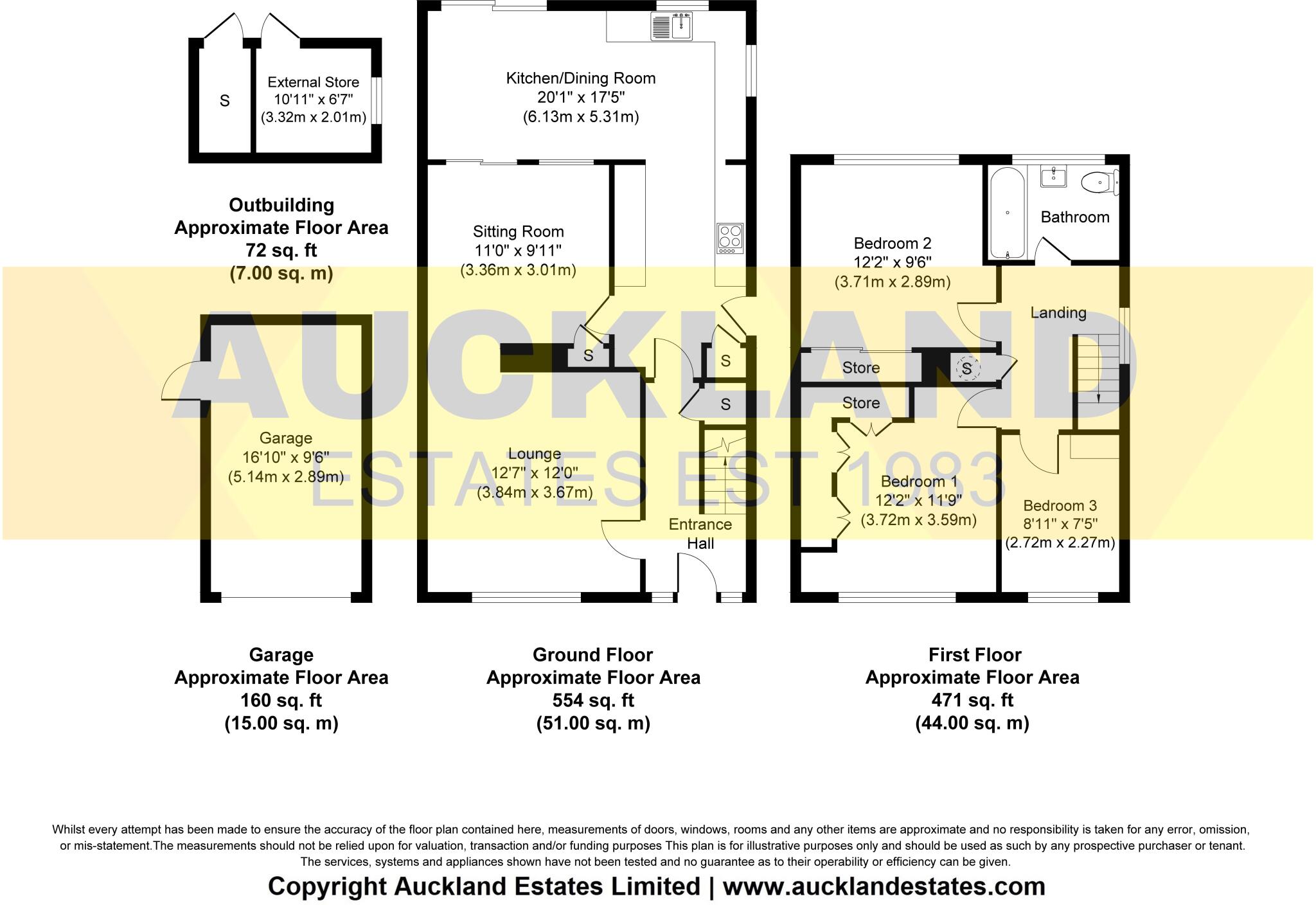Summary - 23 Hatherleigh Gardens EN6 5HZ
3 bed 1 bath Semi-Detached
Three-bedroom semi on a large corner plot with scope to extend (STPP) — ideal for growing families..
Large corner plot with wide side access and approx 60ft x 38ft rear garden
Extended rear, two reception rooms and spacious kitchen/diner
Three bedrooms, two with fitted wardrobes; single family bathroom
Garage to rear and off-street parking to front
Scope to extend or add dwelling subject to planning permission (STPP)
Double glazing installed before 2002; may be less efficient than modern units
Cavity walls assumed without added insulation — consider upgrade costs
Built 1967–1975; period features and potential refurbishment needs
Set on a generous corner plot in Hatherleigh Gardens, this extended three-bedroom semi-detached home offers immediate family living with clear scope to create more space. The ground floor provides two reception rooms and a spacious kitchen/dining room, while three first-floor bedrooms (two with fitted wardrobes) and a family bathroom complete the layout. The house has been extended to the rear and is ready to move into, yet still offers potential for further enlargement (STPP).
Outside, the large rear garden (approximately 60ft x 38ft) and wide side access create practical outdoor space for children and entertaining, plus external side storage and a garage at the rear. Off-street parking is available to the front. The property sits close to Potters Bar High Street, nearby stations and major routes (M25/A1(M)), with several well-regarded independent and state schools within easy reach.
Important practical notes: the property was built in the late 1960s/early 1970s, has cavity walls assumed without added insulation, and double glazing that predates 2002. Any further extension or additional dwelling would require planning permission — none is currently granted. There is a single family bathroom only.
This home will suit families seeking a spacious plot with scope to extend, and buyers or small developers prepared to explore planning options. Viewing is recommended to appreciate the plot size and practical layout.
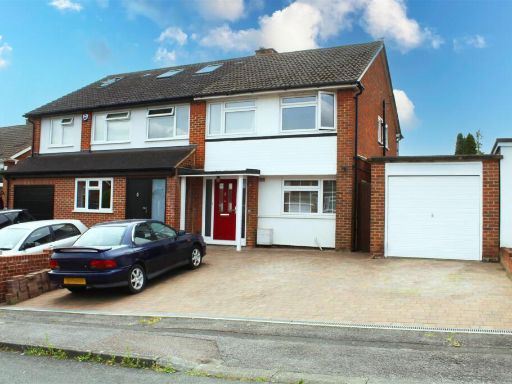 3 bedroom semi-detached house for sale in Hatherleigh Gardens, Potters Bar, EN6 — £599,950 • 3 bed • 1 bath • 1143 ft²
3 bedroom semi-detached house for sale in Hatherleigh Gardens, Potters Bar, EN6 — £599,950 • 3 bed • 1 bath • 1143 ft²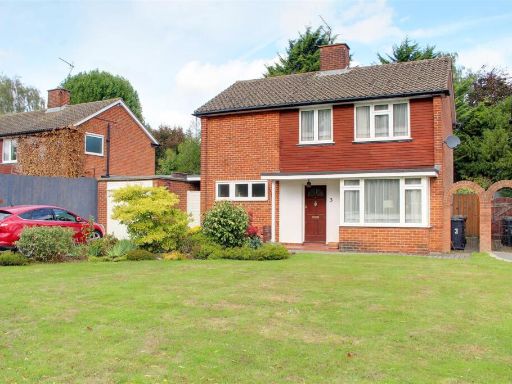 3 bedroom detached house for sale in Tiverton Road, Potters Bar, EN6 — £725,000 • 3 bed • 1 bath • 1431 ft²
3 bedroom detached house for sale in Tiverton Road, Potters Bar, EN6 — £725,000 • 3 bed • 1 bath • 1431 ft²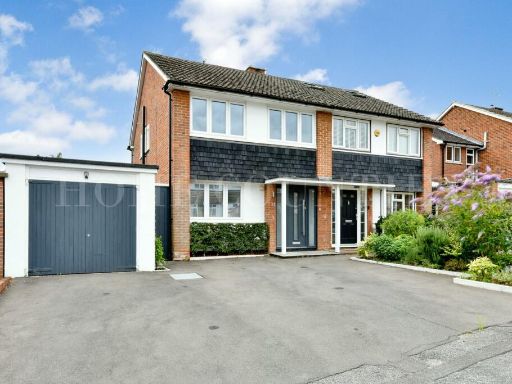 3 bedroom semi-detached house for sale in Hatherleigh Gardens, Potters Bar, EN6 — £625,000 • 3 bed • 2 bath • 1248 ft²
3 bedroom semi-detached house for sale in Hatherleigh Gardens, Potters Bar, EN6 — £625,000 • 3 bed • 2 bath • 1248 ft²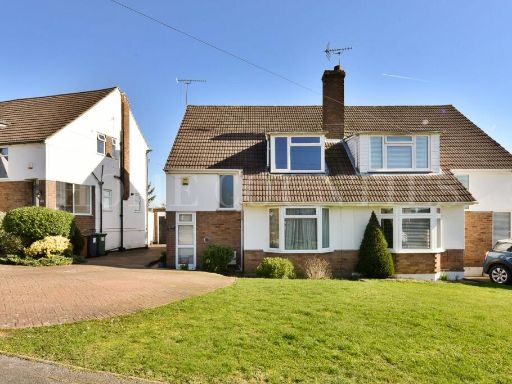 3 bedroom semi-detached house for sale in Tempest Avenue, Potters Bar, EN6 — £550,000 • 3 bed • 1 bath • 1197 ft²
3 bedroom semi-detached house for sale in Tempest Avenue, Potters Bar, EN6 — £550,000 • 3 bed • 1 bath • 1197 ft²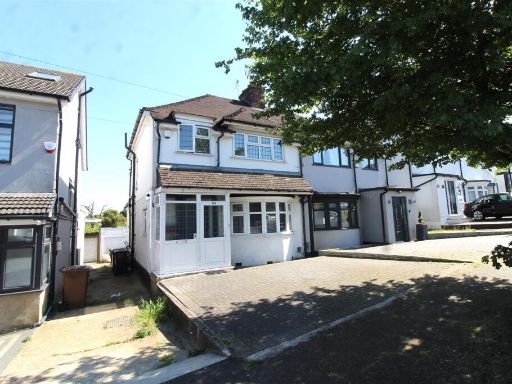 3 bedroom semi-detached house for sale in Park Avenue, Potters Bar, EN6 — £620,000 • 3 bed • 1 bath • 1304 ft²
3 bedroom semi-detached house for sale in Park Avenue, Potters Bar, EN6 — £620,000 • 3 bed • 1 bath • 1304 ft²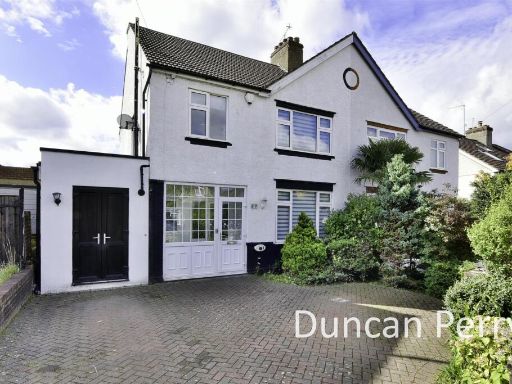 3 bedroom semi-detached house for sale in Hill Rise, Potters Bar, EN6 — £730,000 • 3 bed • 2 bath • 1629 ft²
3 bedroom semi-detached house for sale in Hill Rise, Potters Bar, EN6 — £730,000 • 3 bed • 2 bath • 1629 ft²