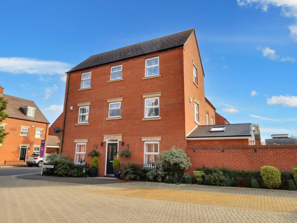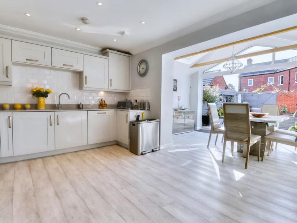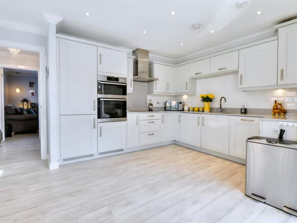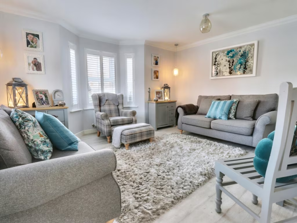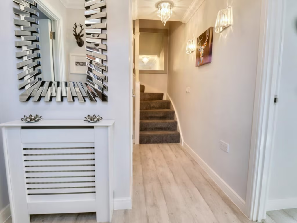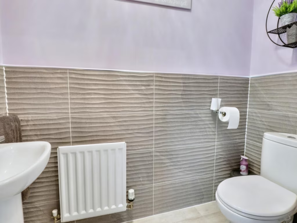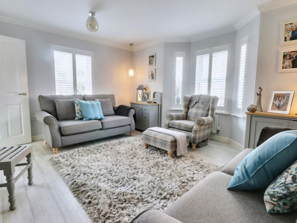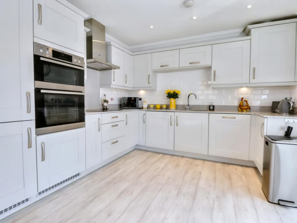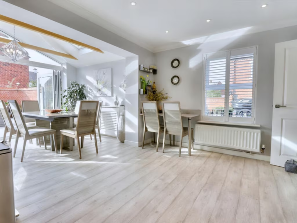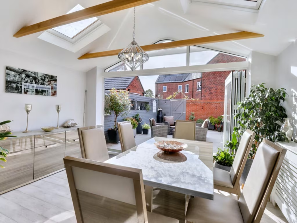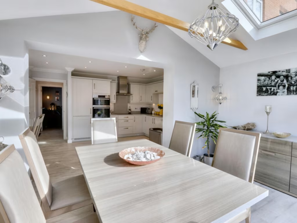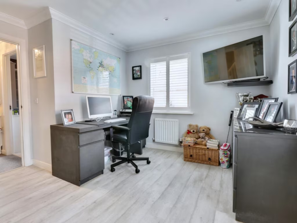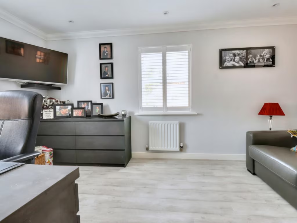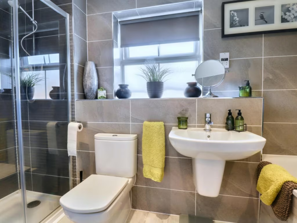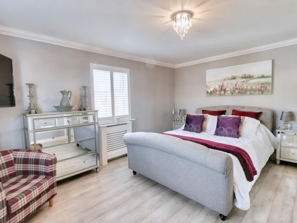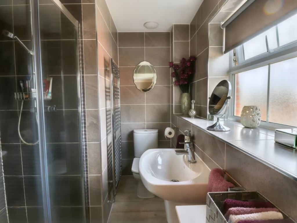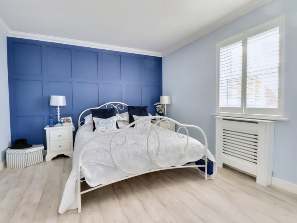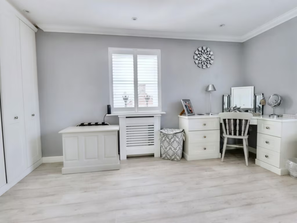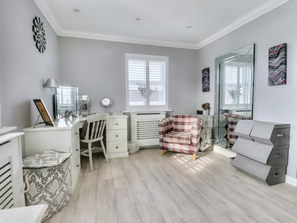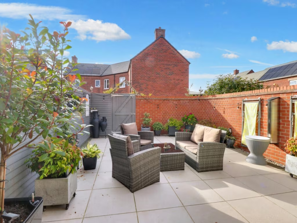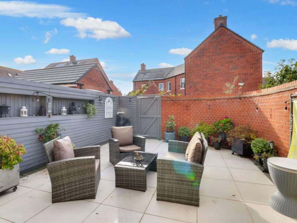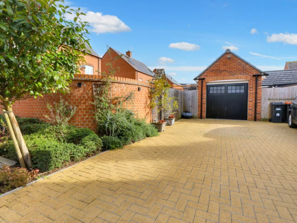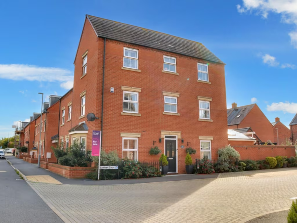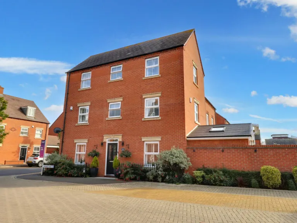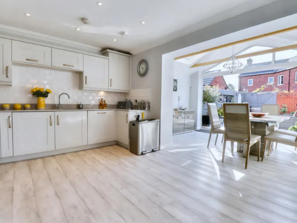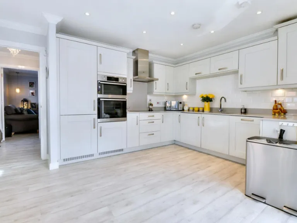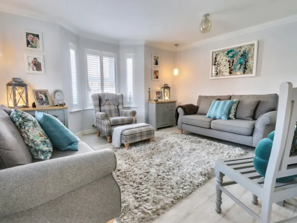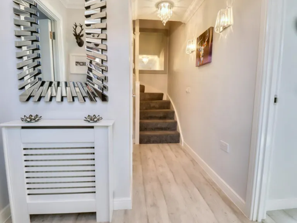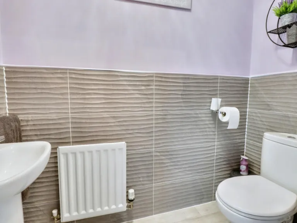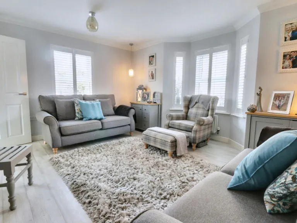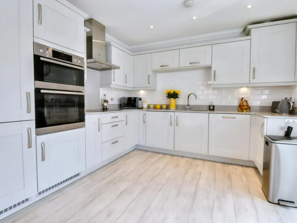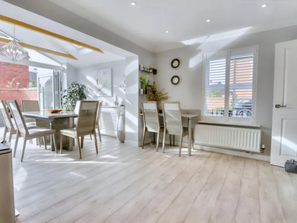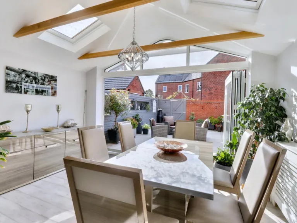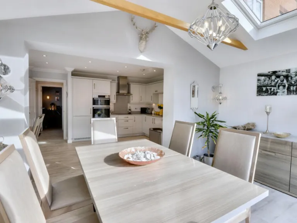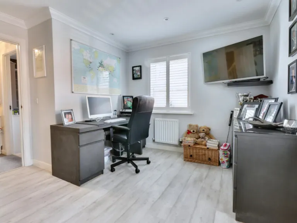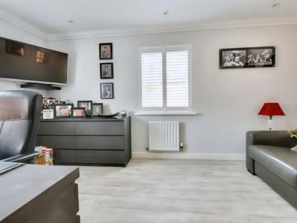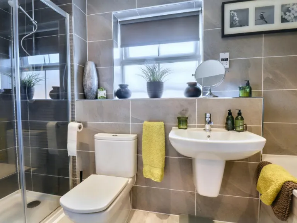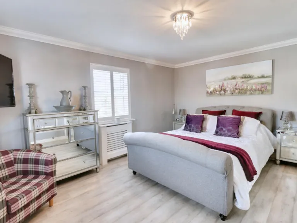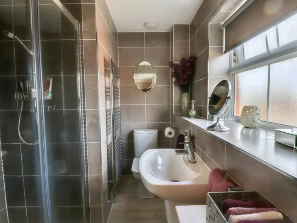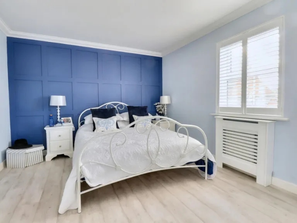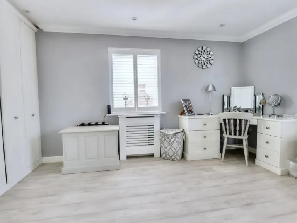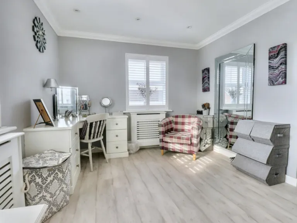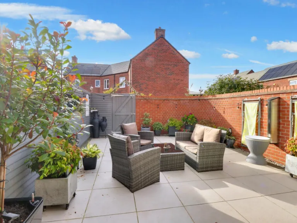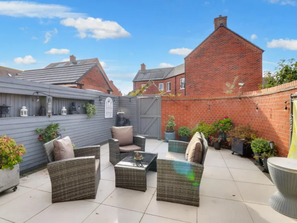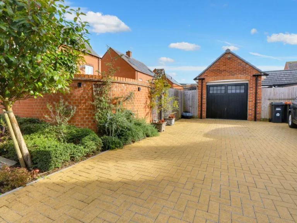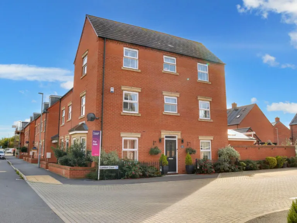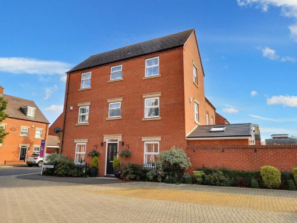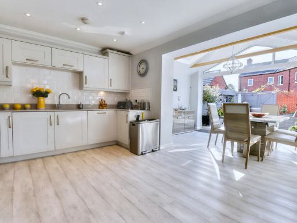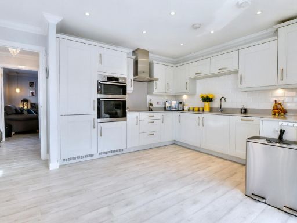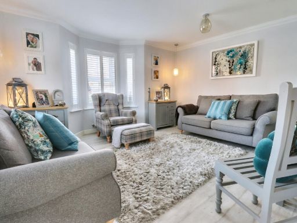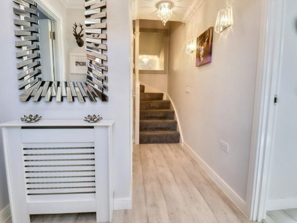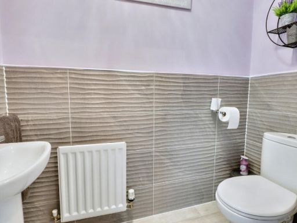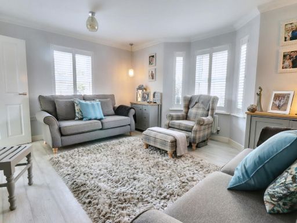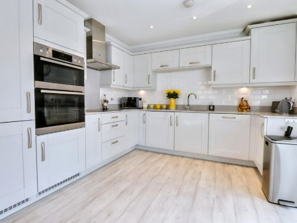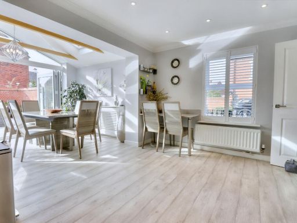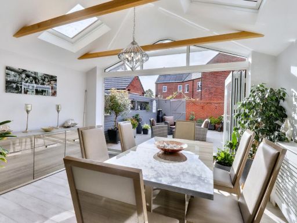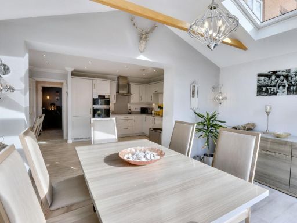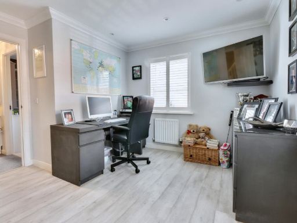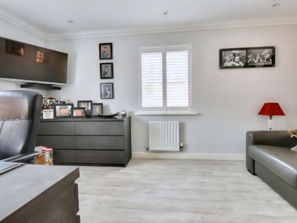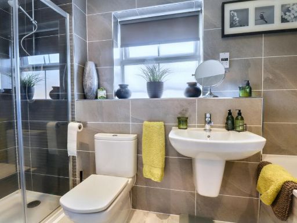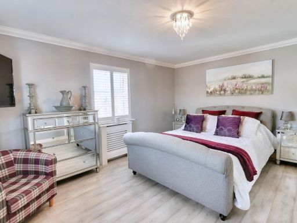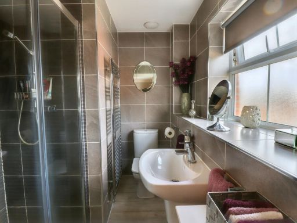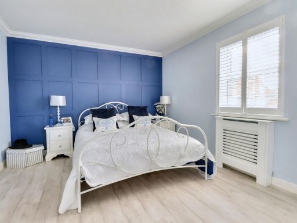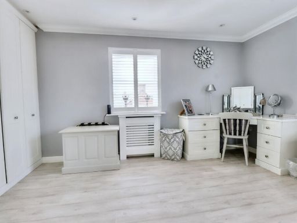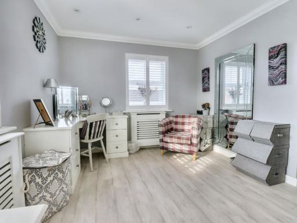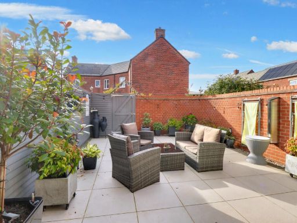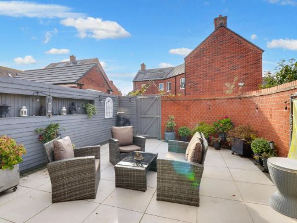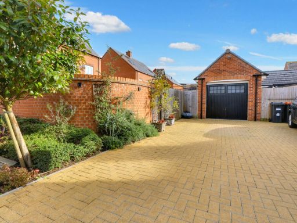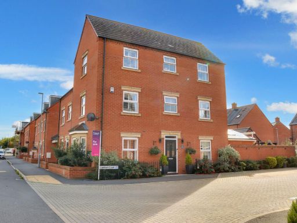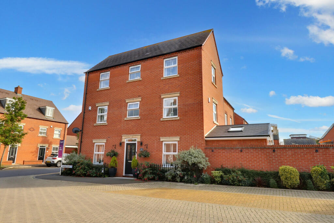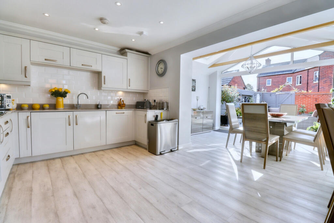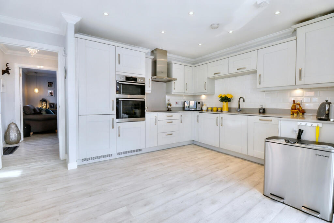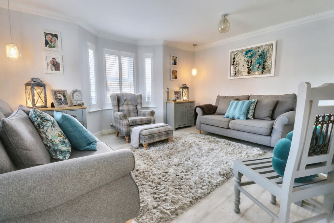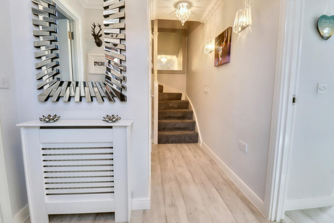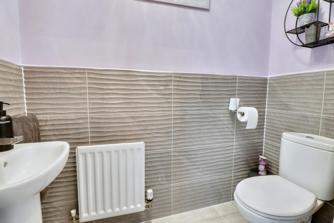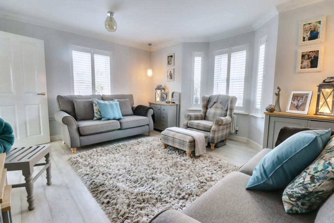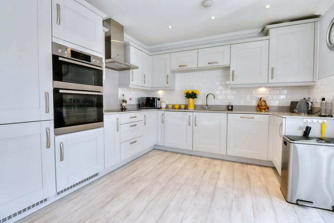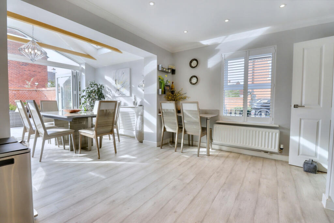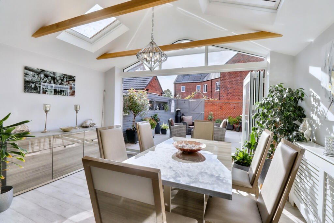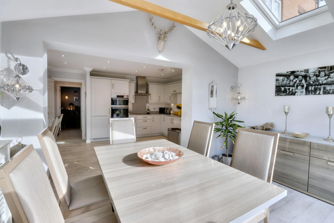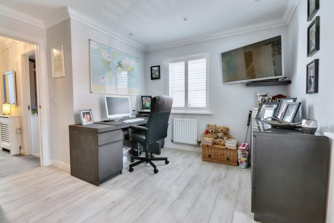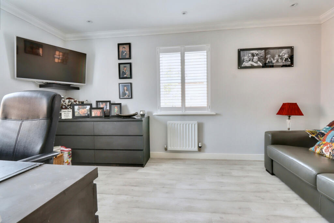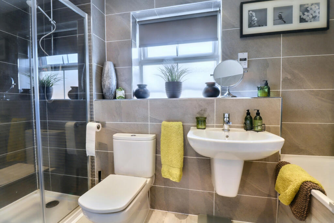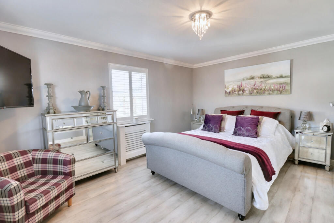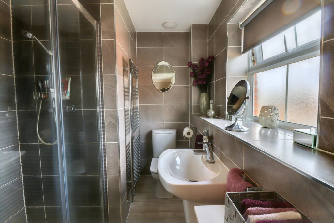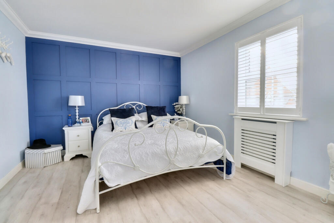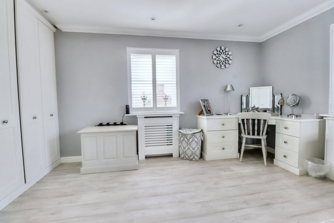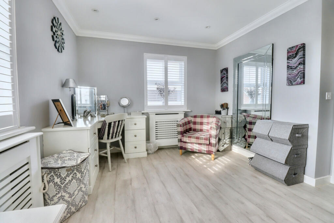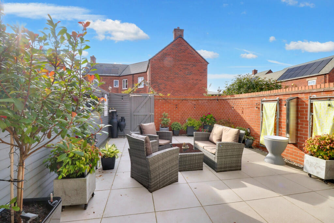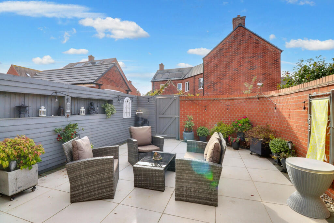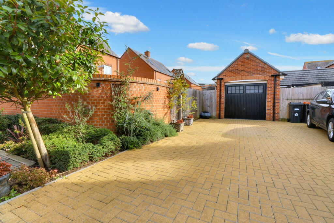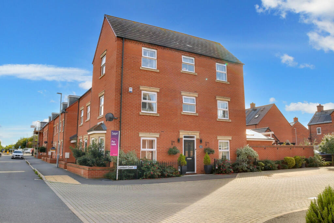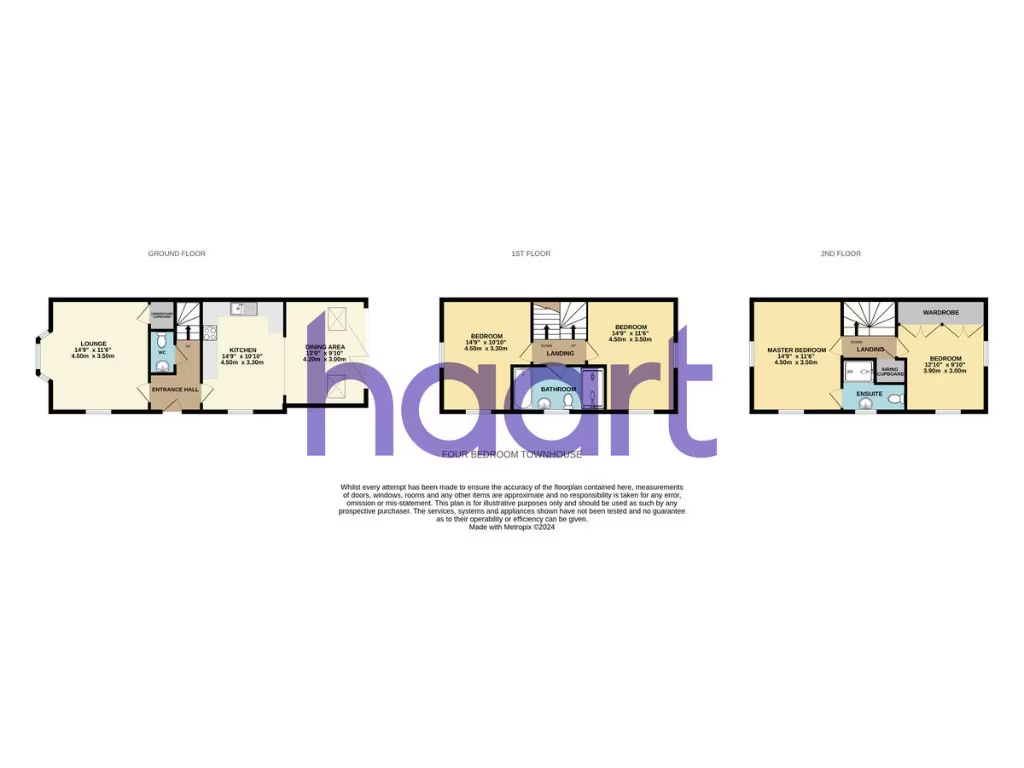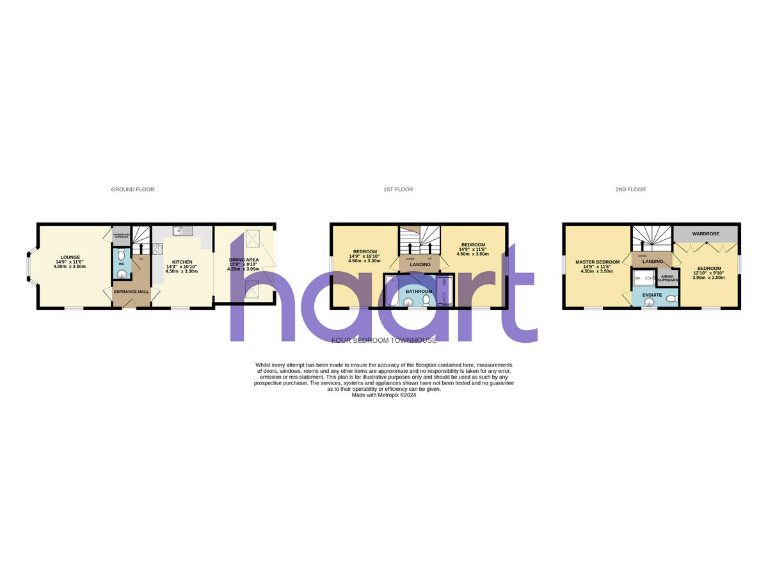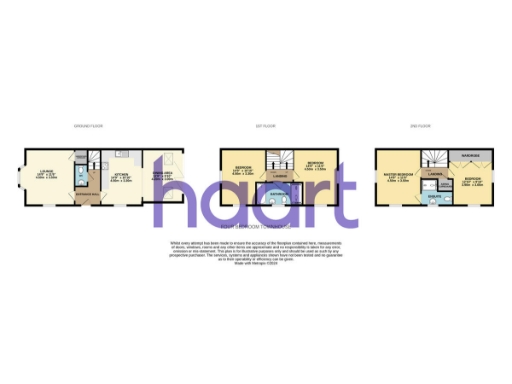Summary - 1 Lambert Court MK16 9FJ
4 bed 2 bath Semi-Detached
Well-presented 4-bed extended home in top school catchments with high-end kitchen..
Extended family footprint with additional living space
High-end kitchen with AEG integrated appliances and stone worktops
Four double bedrooms; master bedroom includes an ensuite
Garage plus driveway parking; well-maintained garden
Located in sought-after primary and secondary school catchments
Easy access to J14 M1, Wolverton and Milton Keynes stations
Small total floor area (approximately 970 sq ft) and compact plot
Service charge £96; council tax above average
Set within a popular Newport Pagnell pocket and finished to a high standard, this extended four-bedroom semi-detached home offers generous, flexible family accommodation across three storeys. The house centres on a contemporary open-plan kitchen and dining space fitted with integrated AEG appliances and polished stone worktops — a practical, stylish hub for everyday life and entertaining. A separate lounge provides quieter living space.
Accommodation includes four double bedrooms with an ensuite to the master, plus a modern family bathroom. Practical features include gas central heating, double glazing throughout, a garage and driveway parking. The property sits in highly regarded primary and secondary school catchments, making it well-suited to families. Excellent road links (J14 M1) and nearby Wolverton and Milton Keynes stations support commuting and travel.
Notable practical points: the plot and overall internal area are relatively small for a four-bedroom home (approximately 970 sq ft), so outdoor space and room sizes are more compact than larger family houses. There is a modest ongoing service charge (£96) and council tax is above average. The wider area is classified as “communal retirement,” so check local community profile if this is important.
This home will suit growing families who prioritise school catchment, transport links and high-quality kitchen finishes, or purchasers seeking a well-presented property with potential for modest updating. The present condition is good, but the compact plot and internal footprint mean buyers should consider storage and outdoor space needs before viewing.
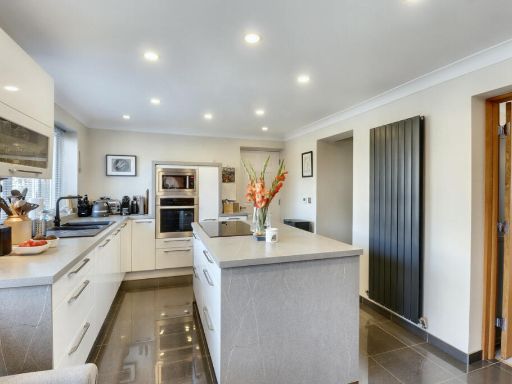 4 bedroom detached house for sale in Welland Drive, Newport Pagnell, MK16 — £525,000 • 4 bed • 2 bath • 1138 ft²
4 bedroom detached house for sale in Welland Drive, Newport Pagnell, MK16 — £525,000 • 4 bed • 2 bath • 1138 ft²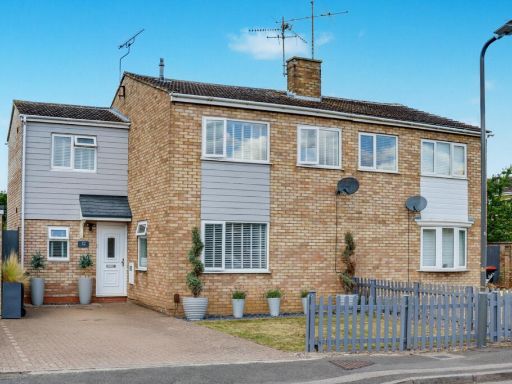 4 bedroom semi-detached house for sale in Avon Close, Newport Pagnell, MK16 — £450,000 • 4 bed • 2 bath • 867 ft²
4 bedroom semi-detached house for sale in Avon Close, Newport Pagnell, MK16 — £450,000 • 4 bed • 2 bath • 867 ft²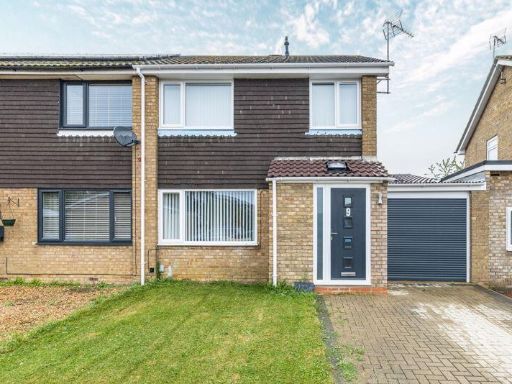 3 bedroom semi-detached house for sale in Byron Drive, Newport Pagnell, MK16 — £390,000 • 3 bed • 2 bath • 1126 ft²
3 bedroom semi-detached house for sale in Byron Drive, Newport Pagnell, MK16 — £390,000 • 3 bed • 2 bath • 1126 ft²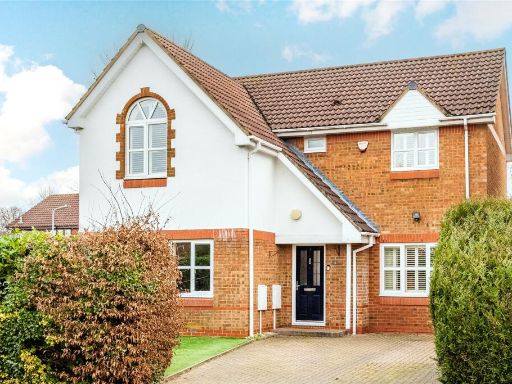 4 bedroom detached house for sale in Whitton Way, Newport Pagnell, Buckinghamshire, MK16 — £675,000 • 4 bed • 2 bath • 1701 ft²
4 bedroom detached house for sale in Whitton Way, Newport Pagnell, Buckinghamshire, MK16 — £675,000 • 4 bed • 2 bath • 1701 ft²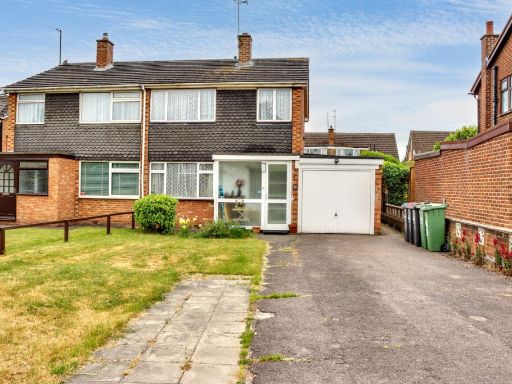 3 bedroom semi-detached house for sale in Little Linford Lane, Newport Pagnell, MK16 — £350,000 • 3 bed • 1 bath • 711 ft²
3 bedroom semi-detached house for sale in Little Linford Lane, Newport Pagnell, MK16 — £350,000 • 3 bed • 1 bath • 711 ft²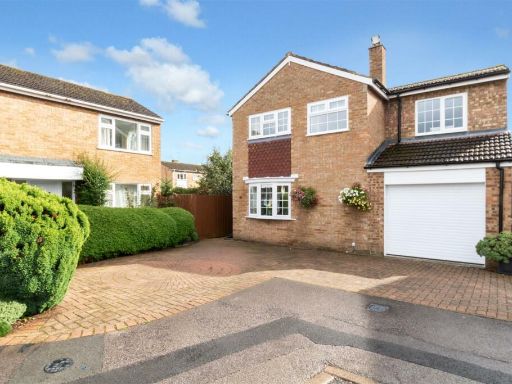 4 bedroom detached house for sale in Dart Close, Newport Pagnell, MK16 — £485,000 • 4 bed • 2 bath • 1066 ft²
4 bedroom detached house for sale in Dart Close, Newport Pagnell, MK16 — £485,000 • 4 bed • 2 bath • 1066 ft²