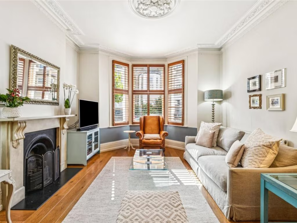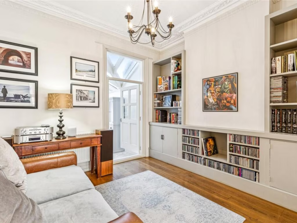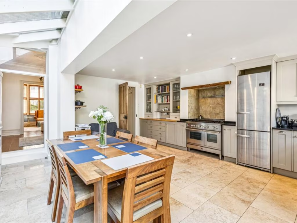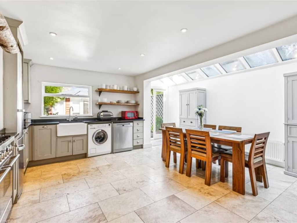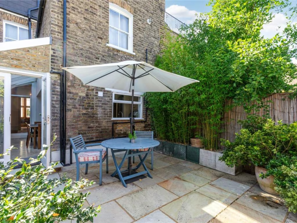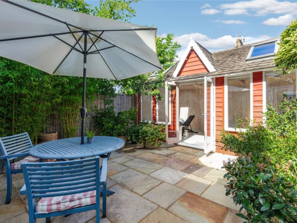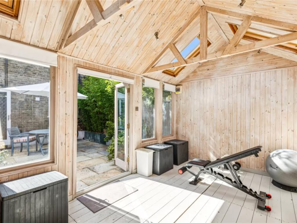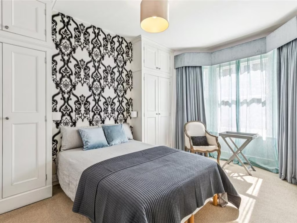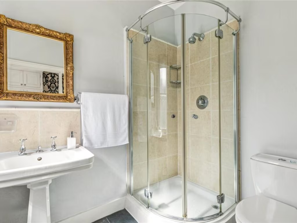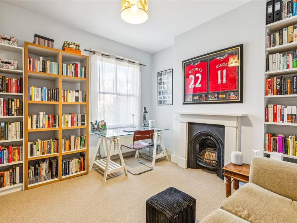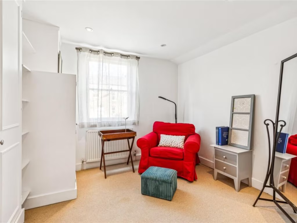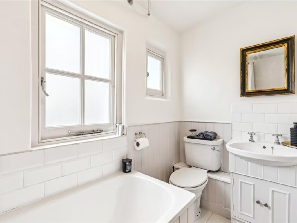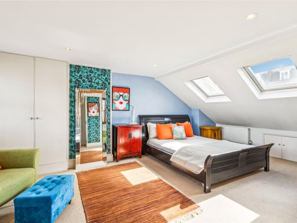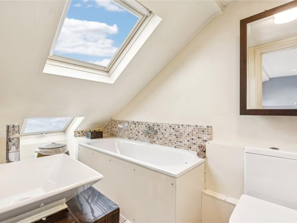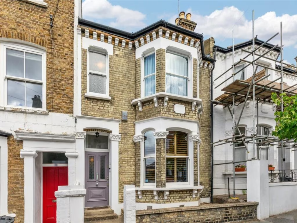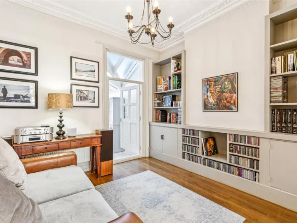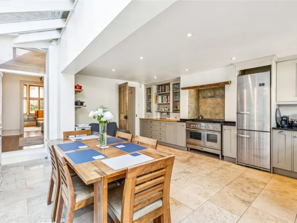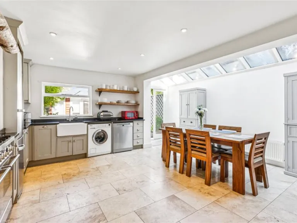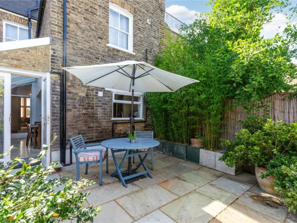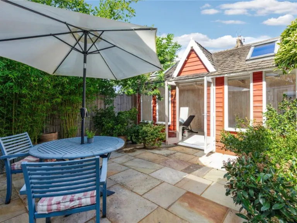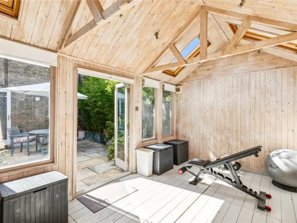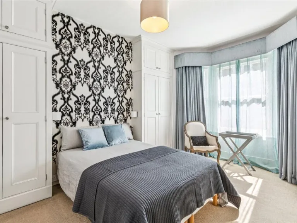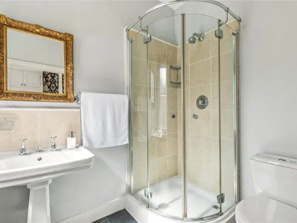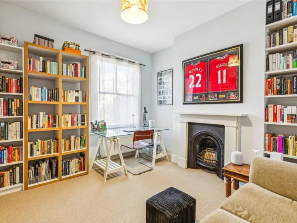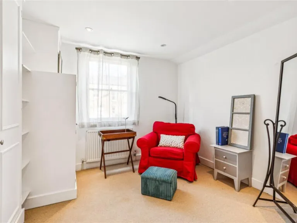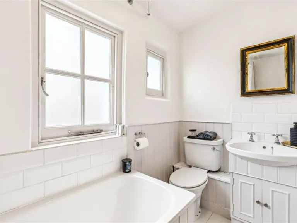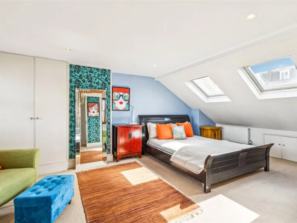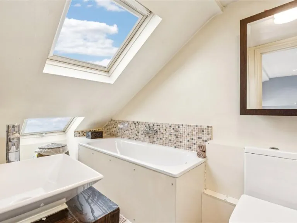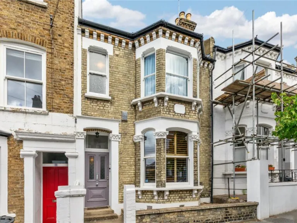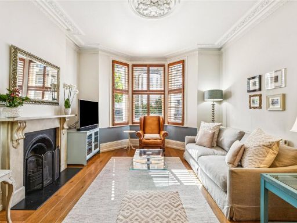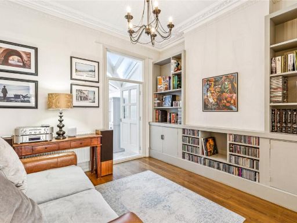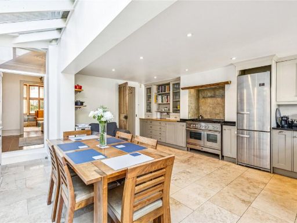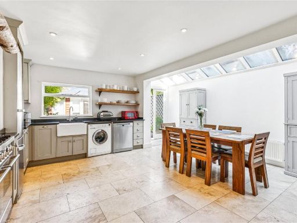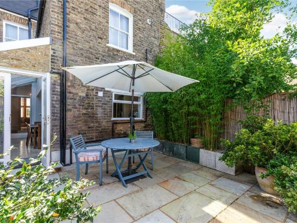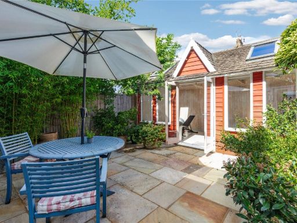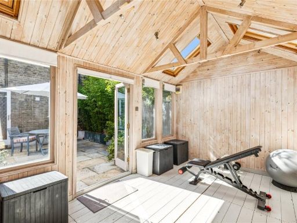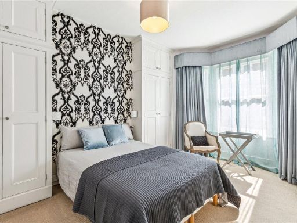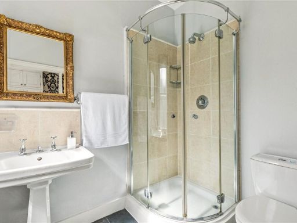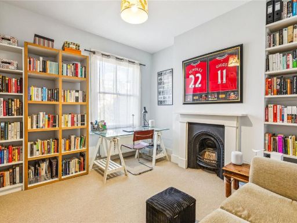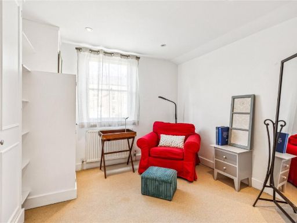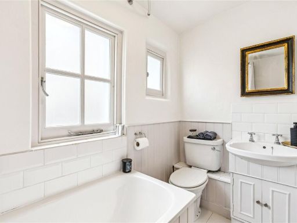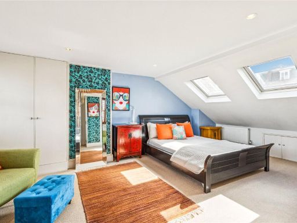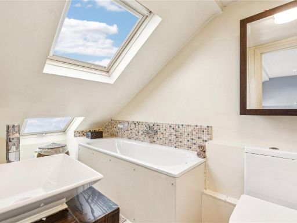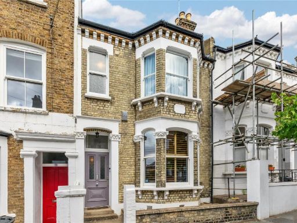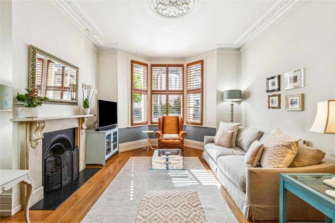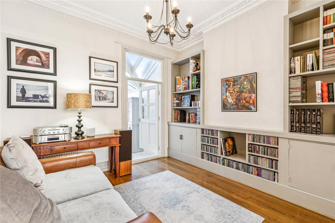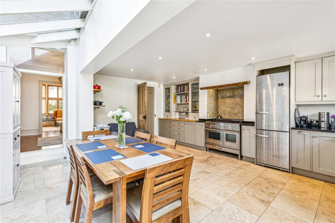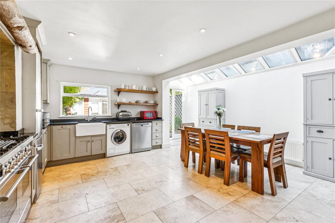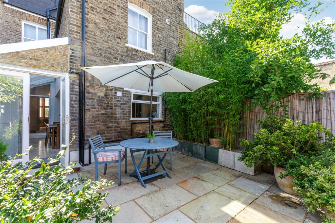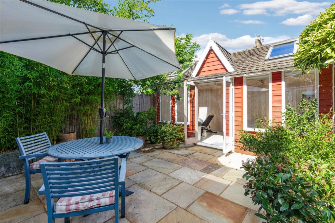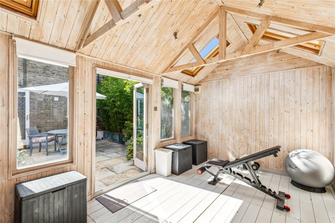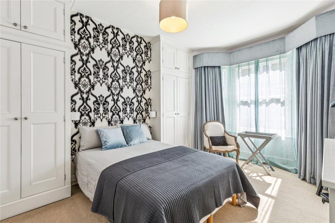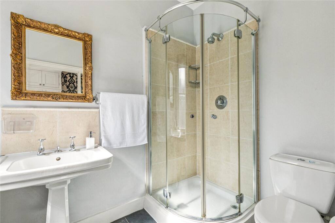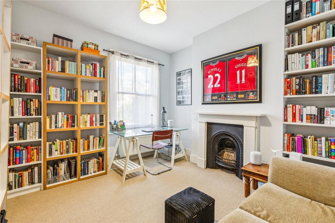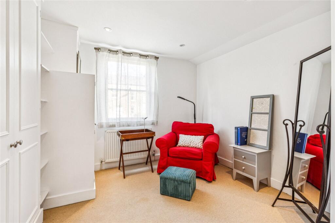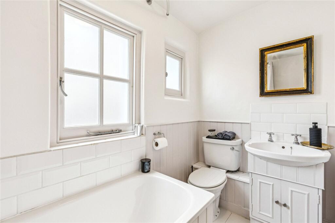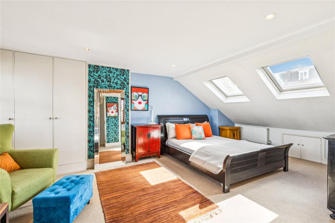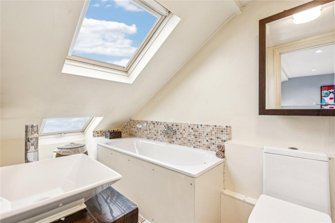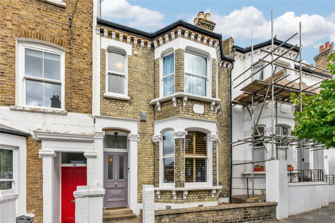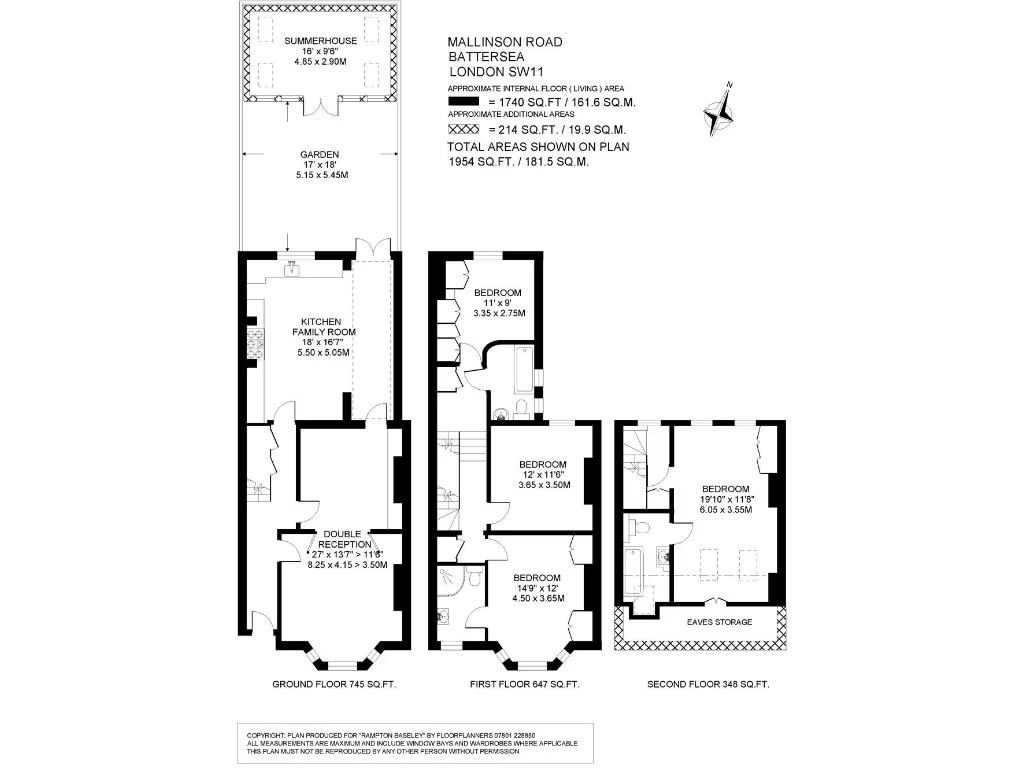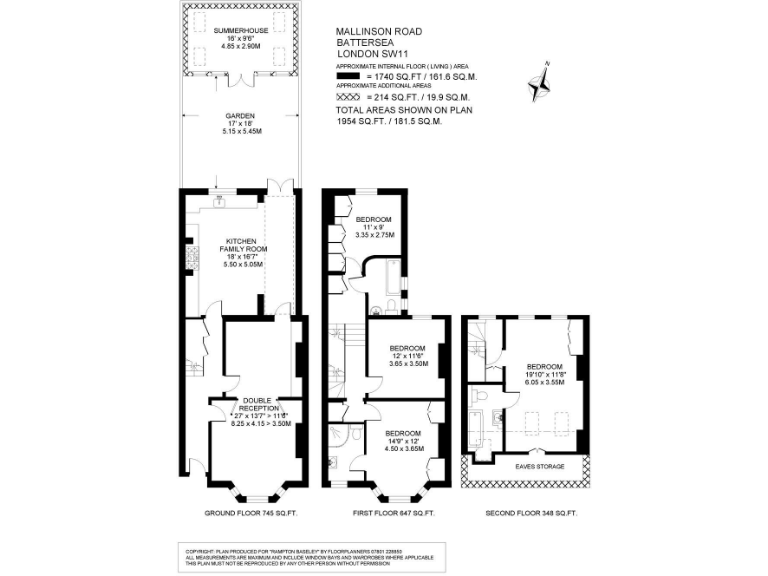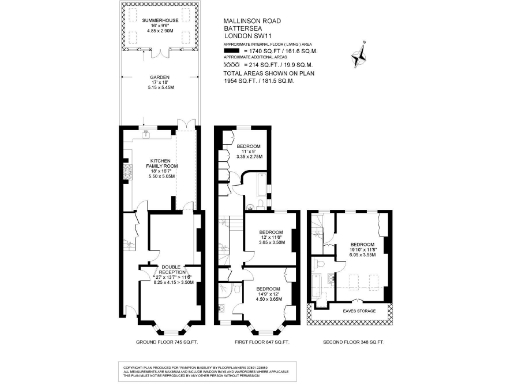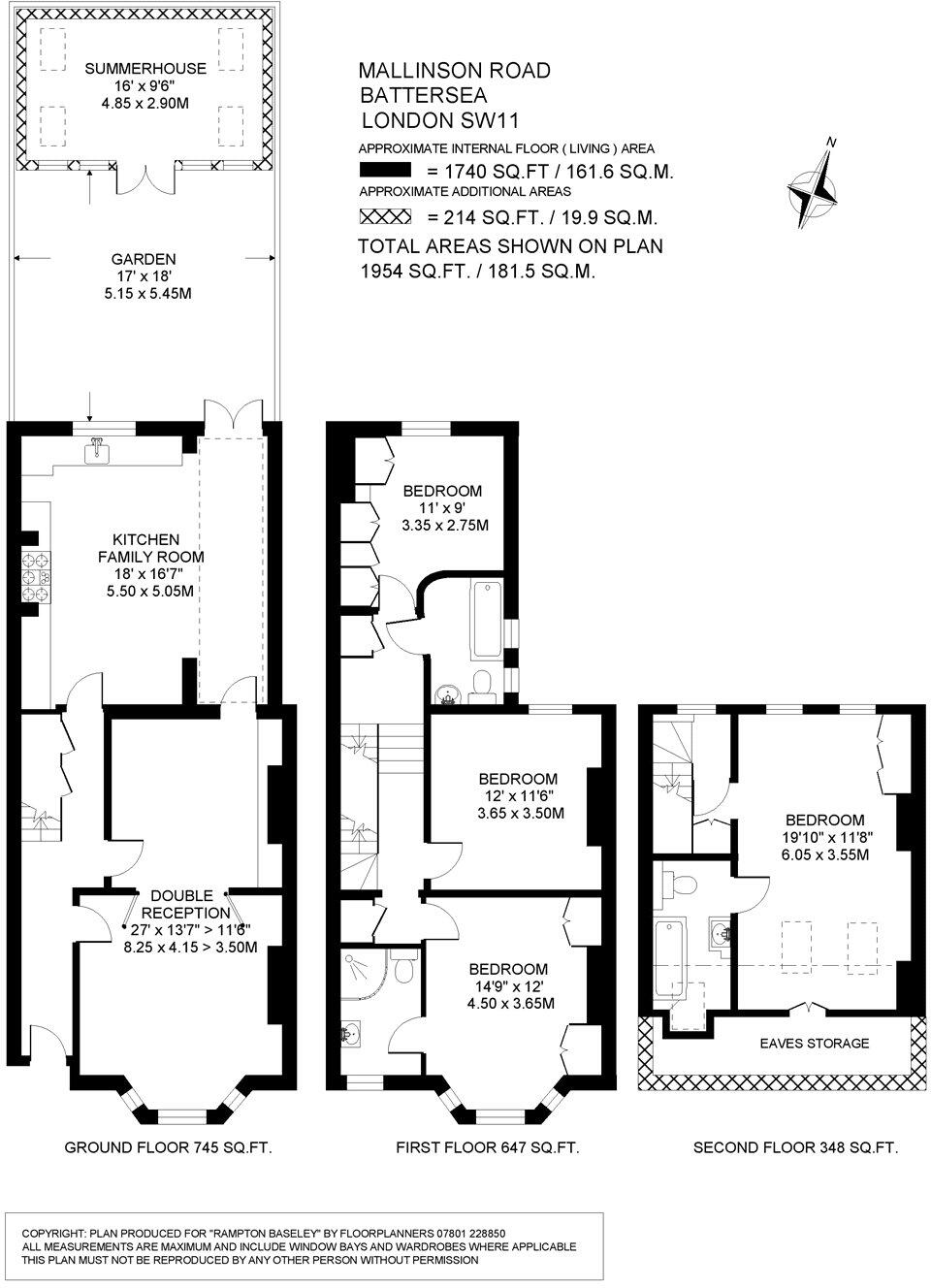Summary - 89 MALLINSON ROAD LONDON SW11 1BL
4 bed 3 bath Terraced
Spacious period family home with loft extension, summerhouse and close access to Wandsworth Common..
Four double bedrooms including two en suites
Approx. 1,740 sq ft across three floors, loft extension
Bright kitchen–family room with glazed roof and French doors
Detached summerhouse currently used as gym/office
Period features: high ceilings, bay, cornicing, fireplace
Small patio garden; plot size limited for extensions
Pre-1900 solid brick walls; likely limited wall insulation
EPC D and Council Tax Band F (relatively expensive)
A well-proportioned Victorian terrace offering c.1,740 sq ft of family accommodation across three floors. The house combines period character — high ceilings, decorative cornicing, bay window and a feature fireplace — with later extensions into the side return and loft to deliver four double bedrooms and flexible living space.
The sociable kitchen–family room is bright thanks to a glazed roof, French doors and integrated appliances, and it opens onto a private patio garden with mature planting and a detached summerhouse currently used as a home gym or office. The elegant double reception and smart engineered oak floors provide comfortable formal living and entertaining space.
Practical positives include mains gas central heating, double glazing, generous eaves storage and proximity to Wandsworth Common, Northcote Road amenities and strong transport links via Clapham Junction. Local schooling options and a very affluent neighbourhood make this attractive for families.
Buyers should note a few material points: the property is an older solid-brick build (pre-1900) with assumed limited wall insulation, the glazing install dates are unknown, the EPC is D and Council Tax is Band F (expensive). The garden and plot are small compared with detached houses — maintenance or further upgrade work may be required to modernise thermal efficiency and services.
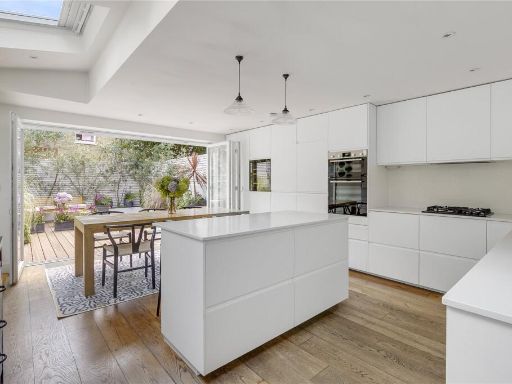 4 bedroom terraced house for sale in Mallinson Road, SW11 — £1,750,000 • 4 bed • 2 bath • 1791 ft²
4 bedroom terraced house for sale in Mallinson Road, SW11 — £1,750,000 • 4 bed • 2 bath • 1791 ft²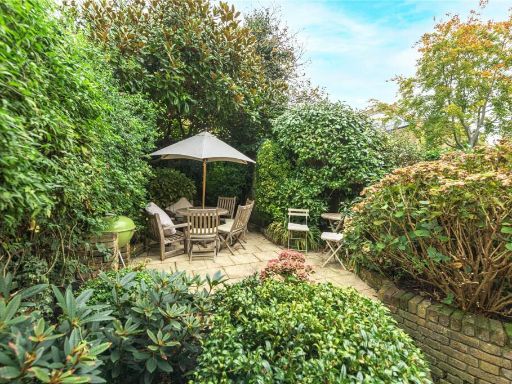 3 bedroom terraced house for sale in Mallinson Road, London, SW11 — £1,450,000 • 3 bed • 1 bath • 1271 ft²
3 bedroom terraced house for sale in Mallinson Road, London, SW11 — £1,450,000 • 3 bed • 1 bath • 1271 ft²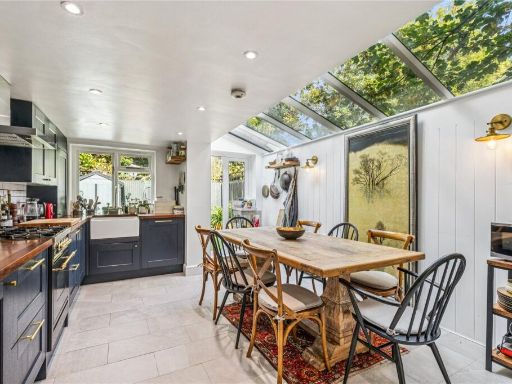 4 bedroom terraced house for sale in Simpson Street, SW11 — £1,100,000 • 4 bed • 2 bath • 1429 ft²
4 bedroom terraced house for sale in Simpson Street, SW11 — £1,100,000 • 4 bed • 2 bath • 1429 ft²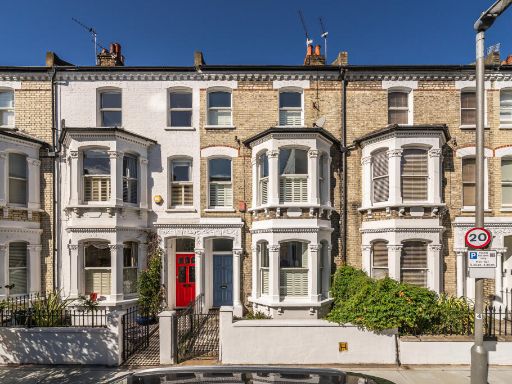 4 bedroom house for sale in Lindore Road, London, SW11 — £1,650,000 • 4 bed • 1 bath • 1823 ft²
4 bedroom house for sale in Lindore Road, London, SW11 — £1,650,000 • 4 bed • 1 bath • 1823 ft²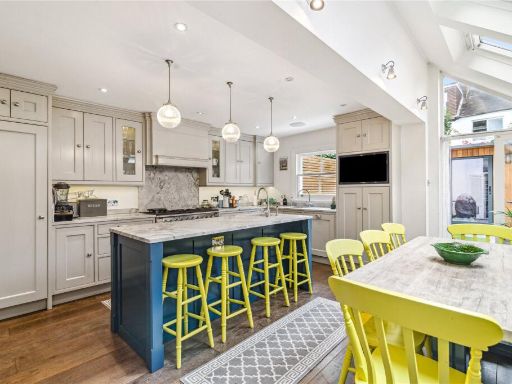 4 bedroom terraced house for sale in Grandison Road, SW11 — £1,860,000 • 4 bed • 3 bath • 1978 ft²
4 bedroom terraced house for sale in Grandison Road, SW11 — £1,860,000 • 4 bed • 3 bath • 1978 ft²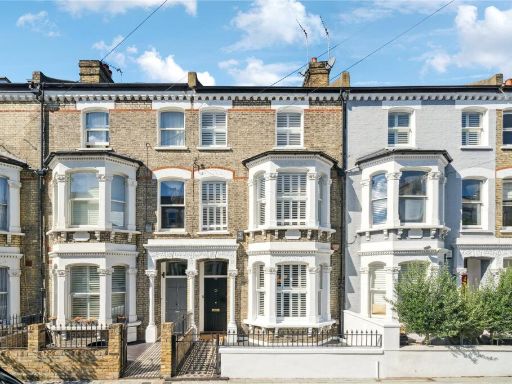 6 bedroom terraced house for sale in Lindore Road, SW11 — £2,100,000 • 6 bed • 4 bath • 2214 ft²
6 bedroom terraced house for sale in Lindore Road, SW11 — £2,100,000 • 6 bed • 4 bath • 2214 ft²