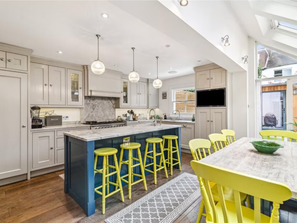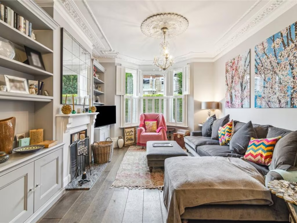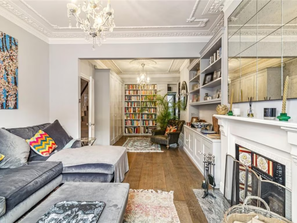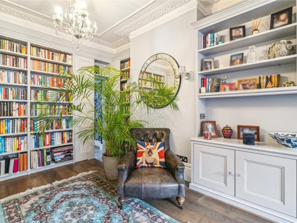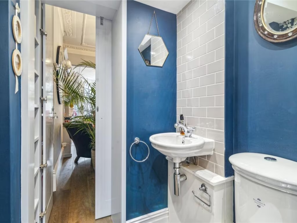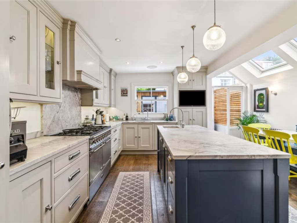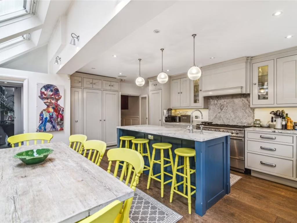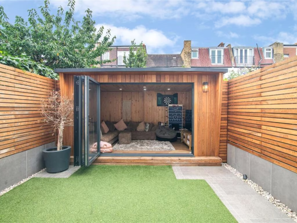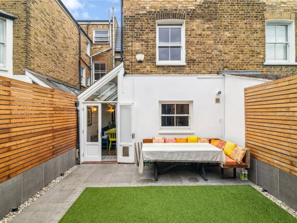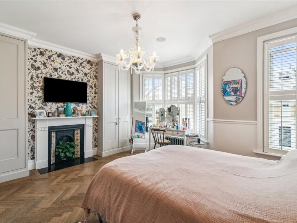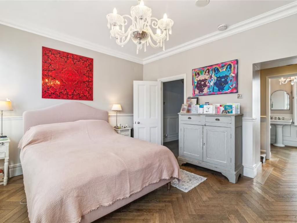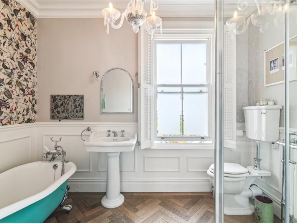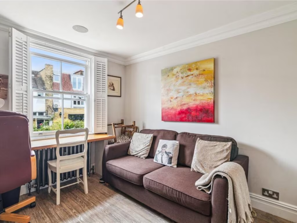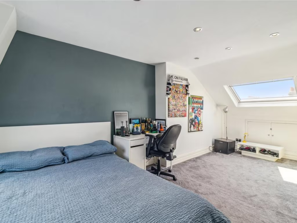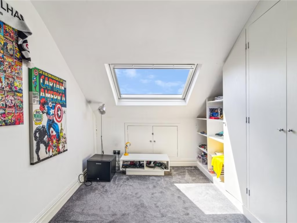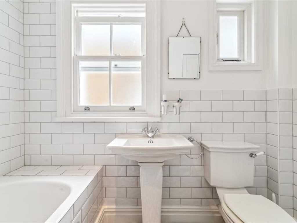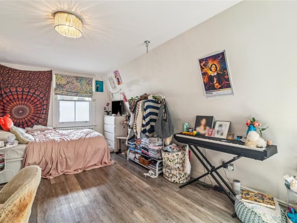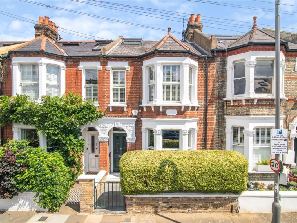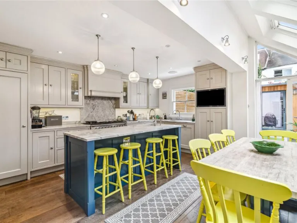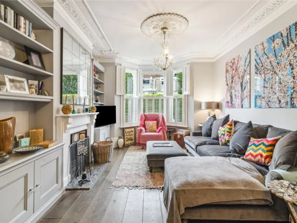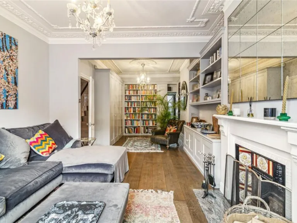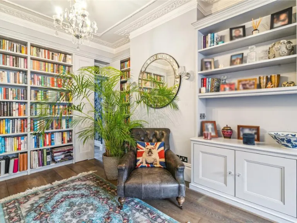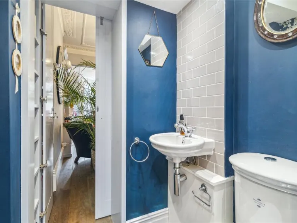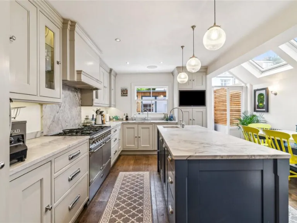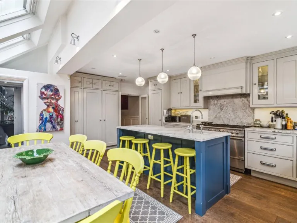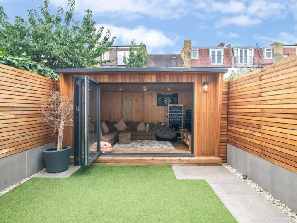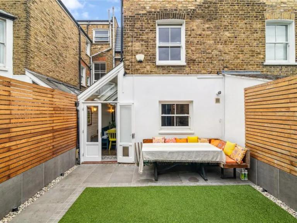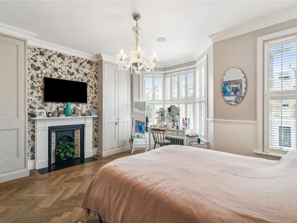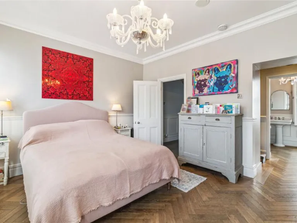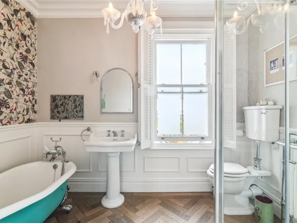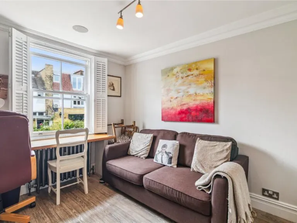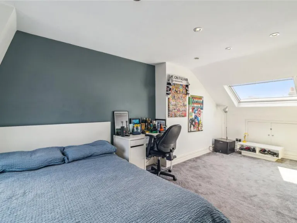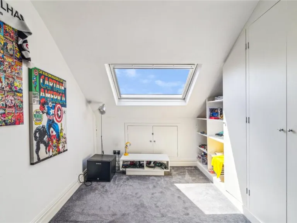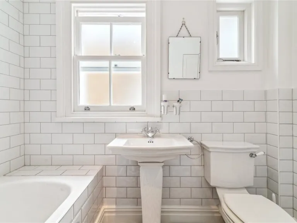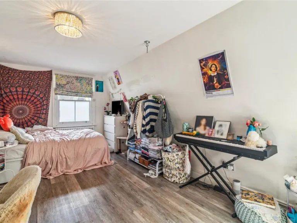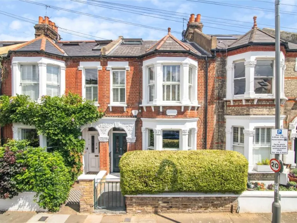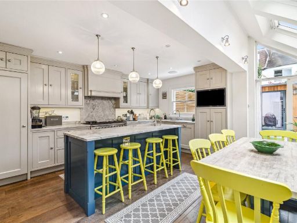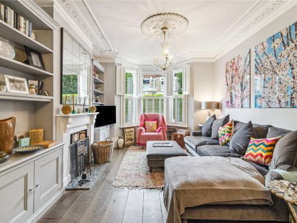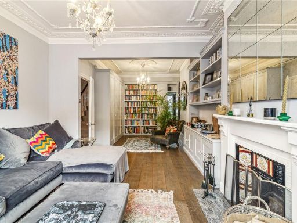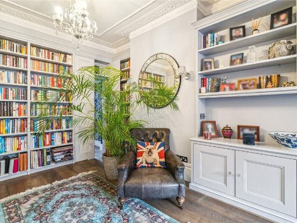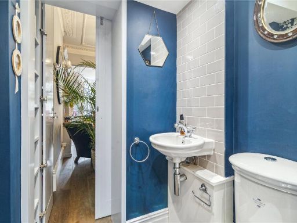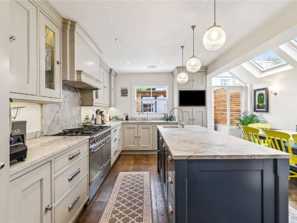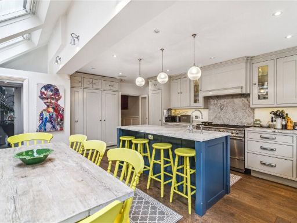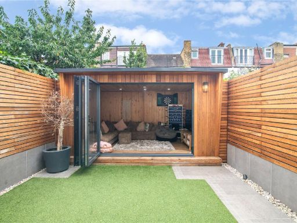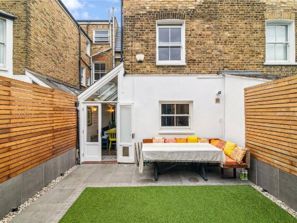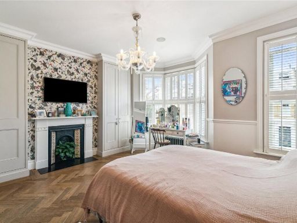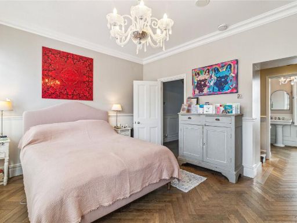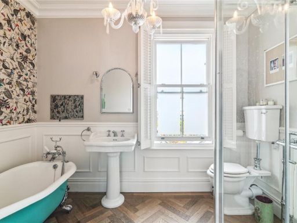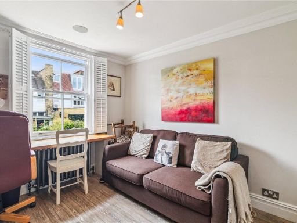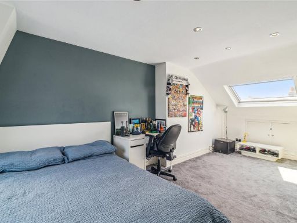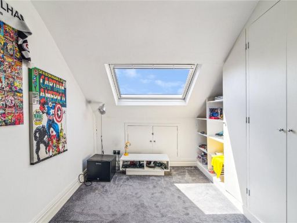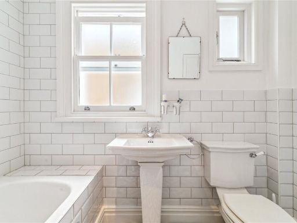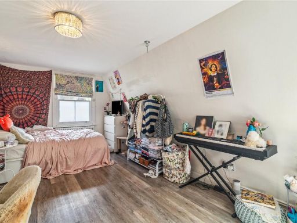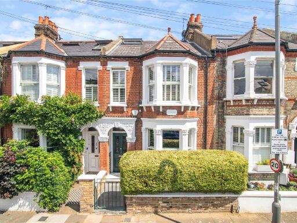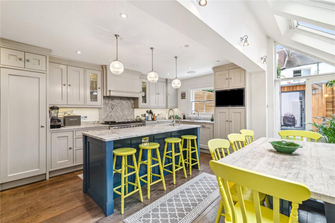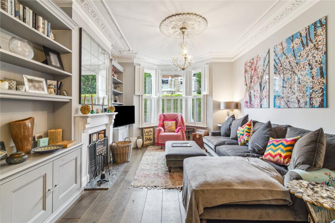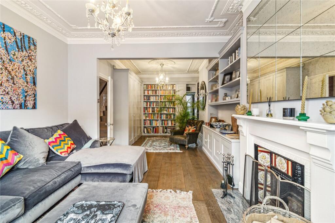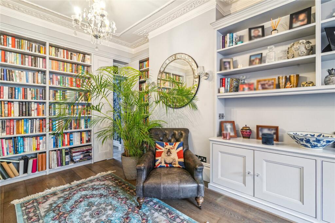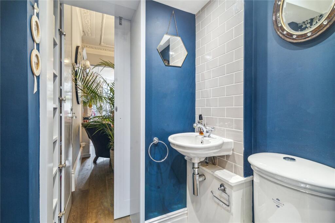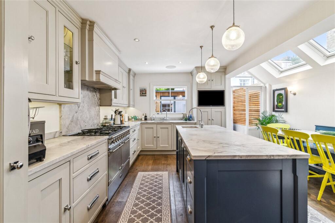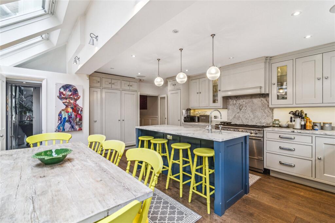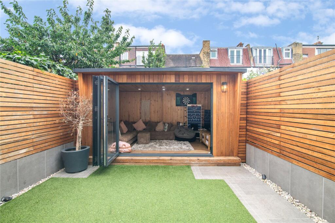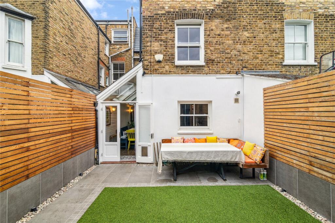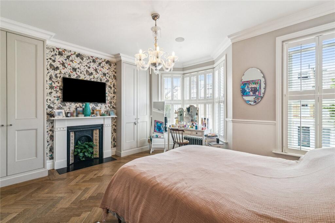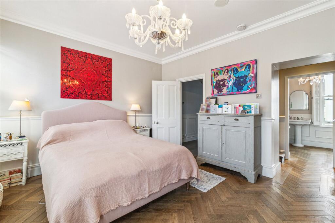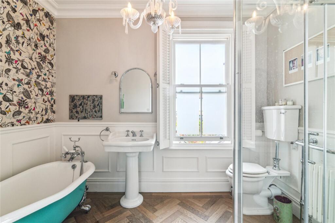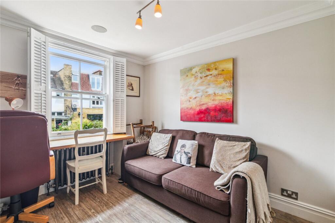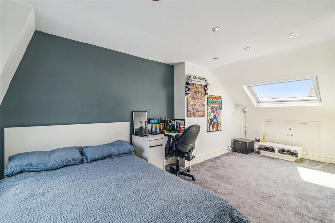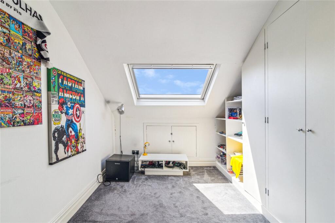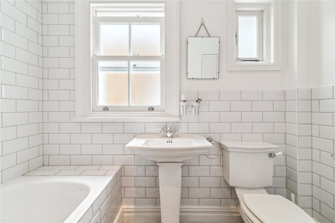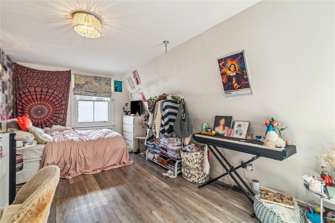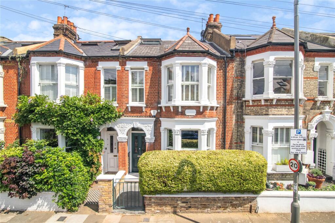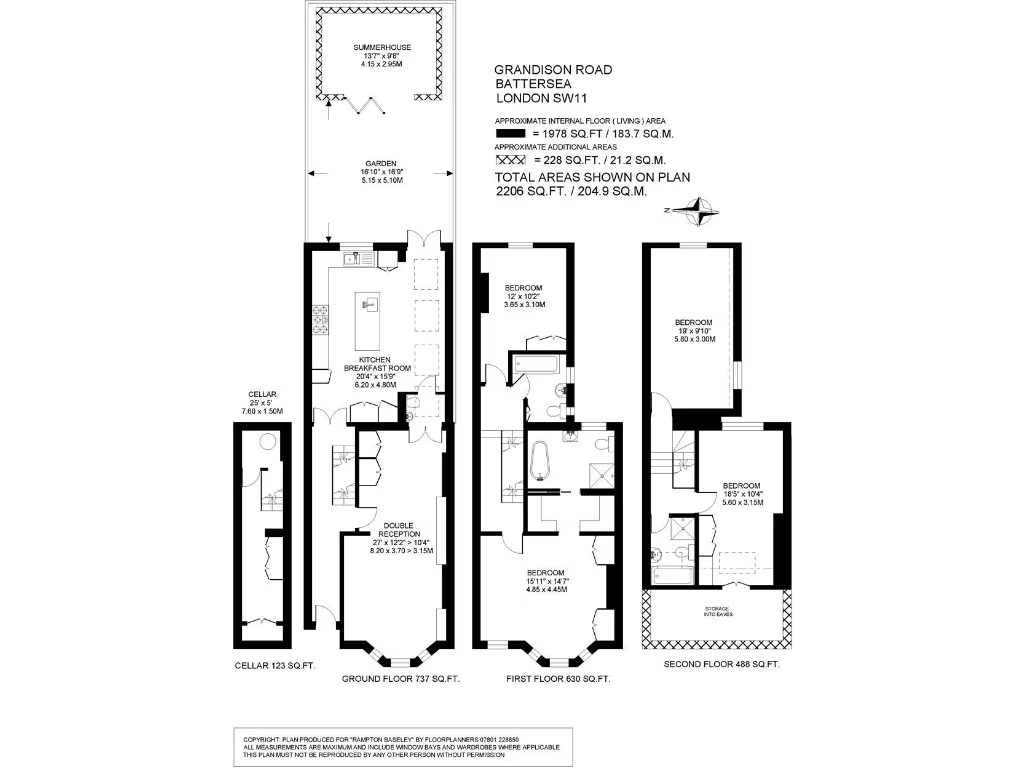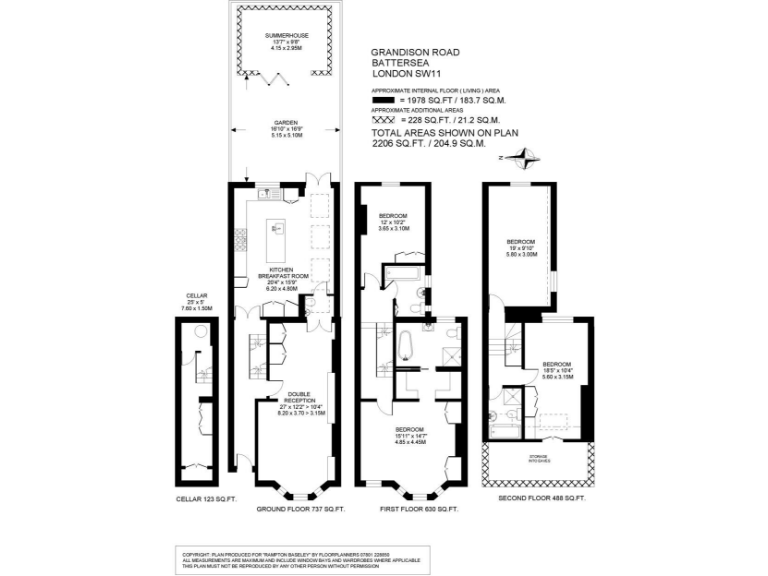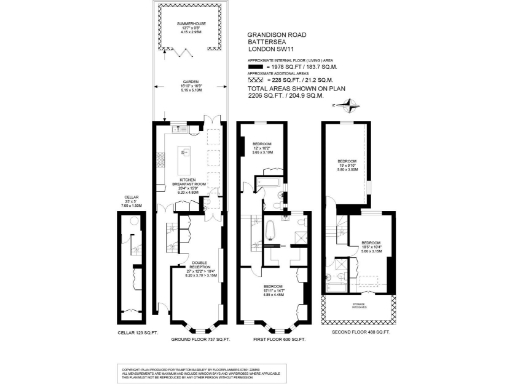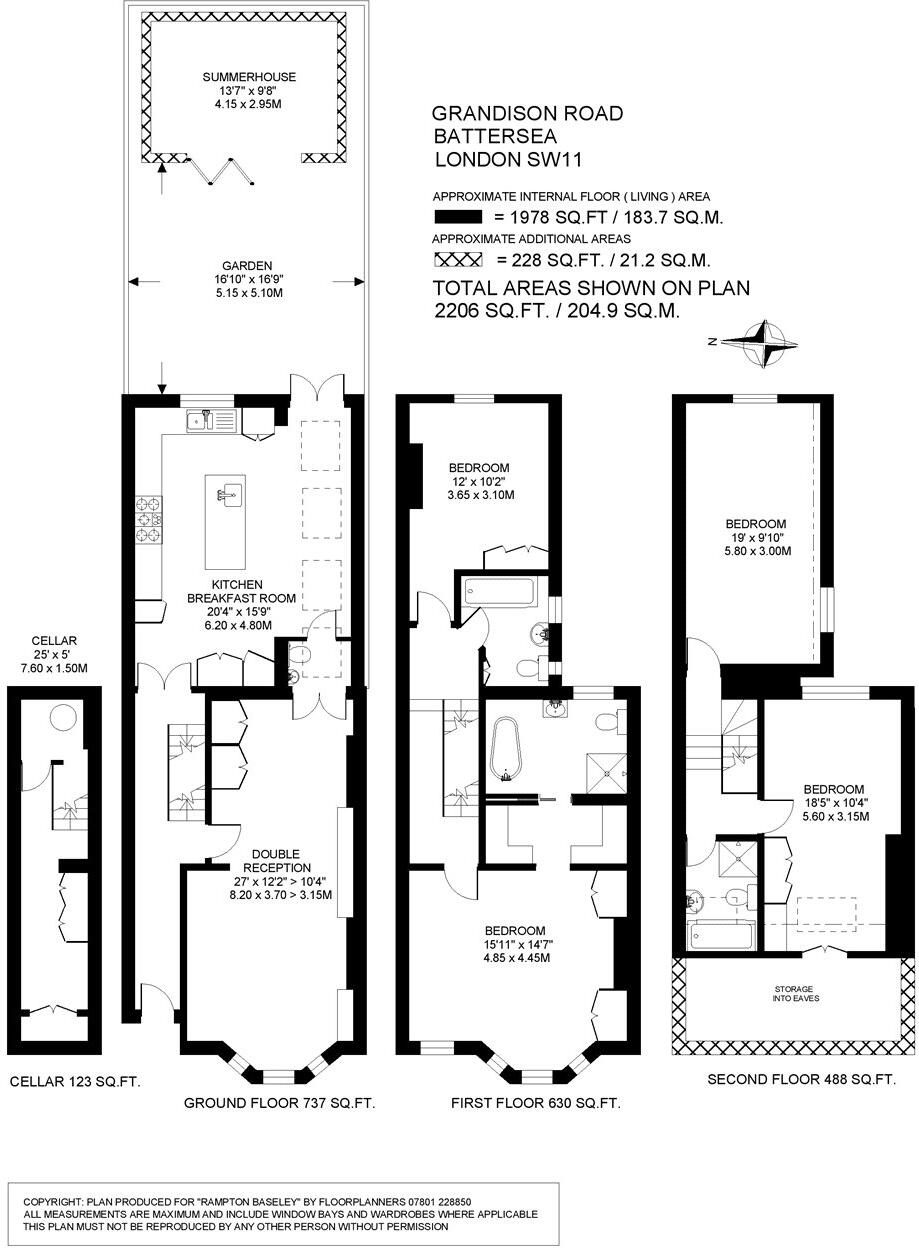Summary - 123 GRANDISON ROAD LONDON SW11 6LT
4 bed 3 bath Terraced
Large four-bedroom terrace with original features and sunny garden, moments from Clapham Common..
Four double bedrooms including principal suite with dressing room and en suite
Large double reception room with bay window and original fireplaces
Bright modern farmhouse kitchen with island and skylights
Small private garden with summer house used as playroom/sitting room
Cellar, substantial eaves and loft provide generous storage
Double glazing (post-2002) and mains gas boiler heating
Solid brick walls assumed uninsulated — potential upgrade needed
Council Tax Band G — relatively high ongoing costs
Set on a sought-after residential street moments from Clapham Common, this freehold mid-terrace house offers generous family living across three floors. Original Victorian features — high ceilings, cornicing, ceiling roses and grand fireplaces — combine with a bright modern farmhouse kitchen and large island to create characterful yet practical space for daily life and entertaining.
The layout includes a double reception room, kitchen/breakfast room with skylights and French doors to a small private garden, plus a summer house at the rear. Four double bedrooms include a principal suite with dressing area and en suite; two family bathrooms and a ground-floor WC serve the household. Large cellar, loft/eaves storage and built-in wardrobes add valuable storage.
Practical positives include double glazing installed post-2002, mains gas heating with boiler and radiators, fast broadband and excellent mobile signal — useful for home working. Transport links are strong (Clapham Junction Overground, Clapham South Northern Line) and several highly regarded state and independent schools lie within easy reach.
Notable considerations: the house was constructed c.1900–1929 and the solid brick walls are assumed to have no insulation, so energy efficiency improvements could be needed. The property is in Council Tax Band G, so running costs are higher than average. The rear plot is modest in size by suburban standards and some buyers may wish to update certain finishes to personalise the house.
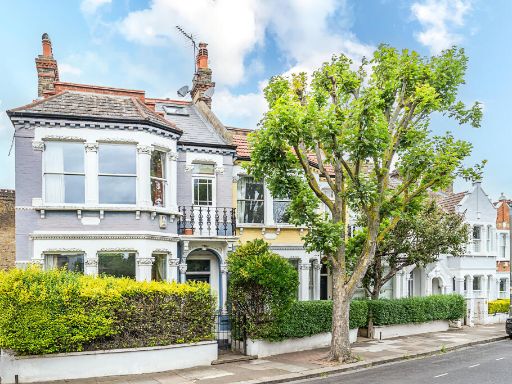 4 bedroom end of terrace house for sale in Forthbridge Road, London, SW11 — £1,550,000 • 4 bed • 3 bath • 2214 ft²
4 bedroom end of terrace house for sale in Forthbridge Road, London, SW11 — £1,550,000 • 4 bed • 3 bath • 2214 ft²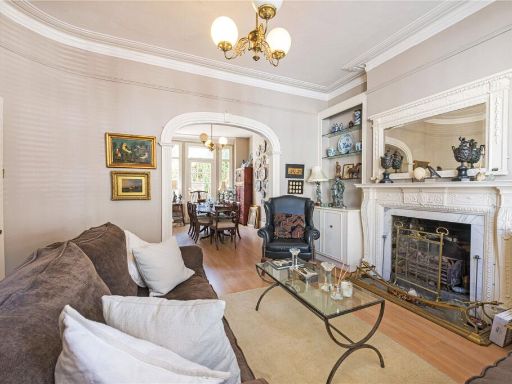 4 bedroom terraced house for sale in Sugden Road, London, SW11 — £1,575,000 • 4 bed • 2 bath • 1960 ft²
4 bedroom terraced house for sale in Sugden Road, London, SW11 — £1,575,000 • 4 bed • 2 bath • 1960 ft²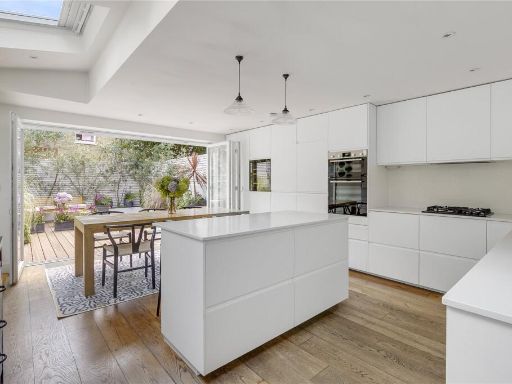 4 bedroom terraced house for sale in Mallinson Road, SW11 — £1,750,000 • 4 bed • 2 bath • 1791 ft²
4 bedroom terraced house for sale in Mallinson Road, SW11 — £1,750,000 • 4 bed • 2 bath • 1791 ft²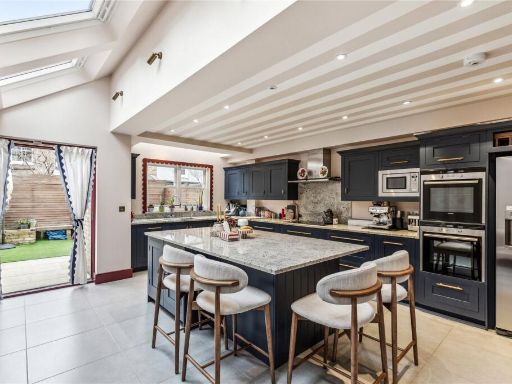 5 bedroom terraced house for sale in Salcott Road, SW11 — £1,850,000 • 5 bed • 3 bath • 2040 ft²
5 bedroom terraced house for sale in Salcott Road, SW11 — £1,850,000 • 5 bed • 3 bath • 2040 ft²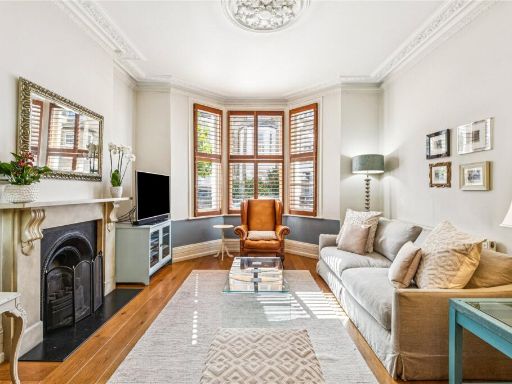 4 bedroom terraced house for sale in Mallinson Road, SW11 — £1,695,000 • 4 bed • 3 bath • 1740 ft²
4 bedroom terraced house for sale in Mallinson Road, SW11 — £1,695,000 • 4 bed • 3 bath • 1740 ft²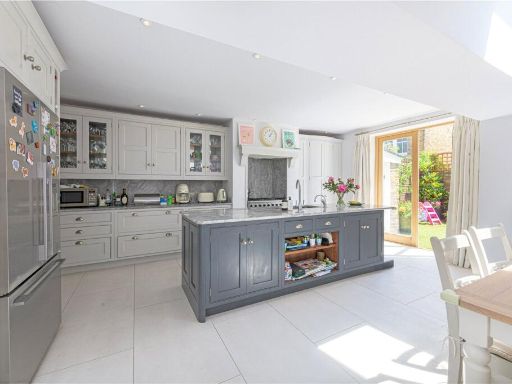 4 bedroom terraced house for sale in Broomwood Road, London, SW11 — £1,725,000 • 4 bed • 3 bath • 2060 ft²
4 bedroom terraced house for sale in Broomwood Road, London, SW11 — £1,725,000 • 4 bed • 3 bath • 2060 ft²