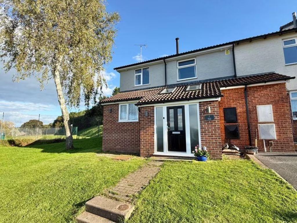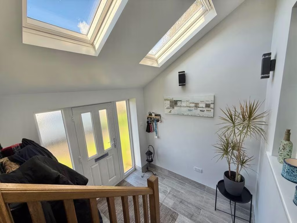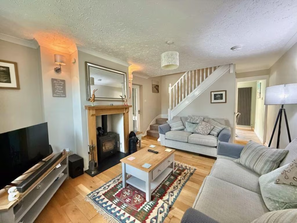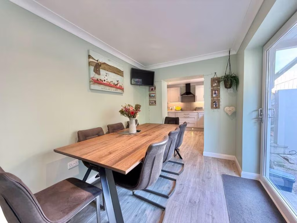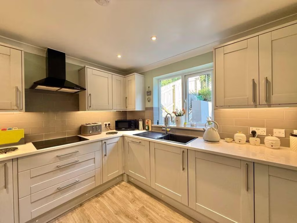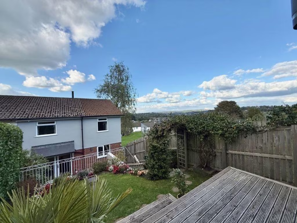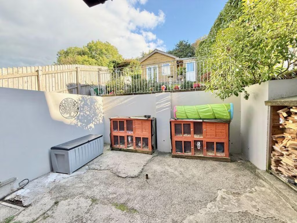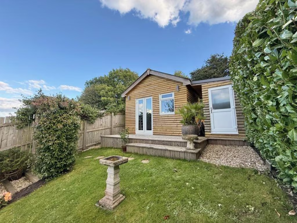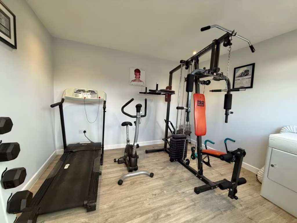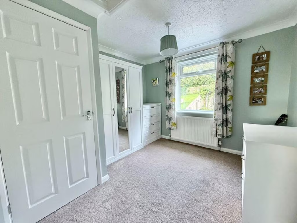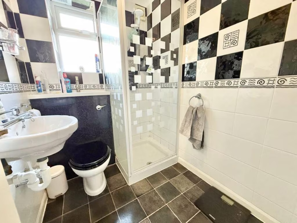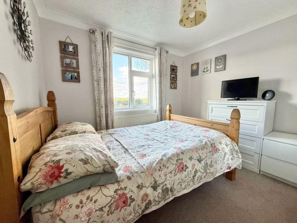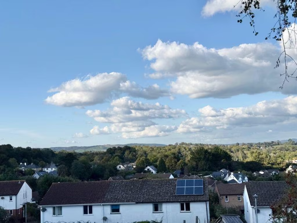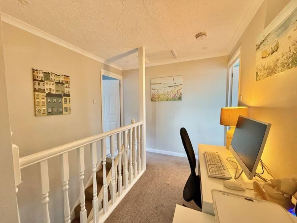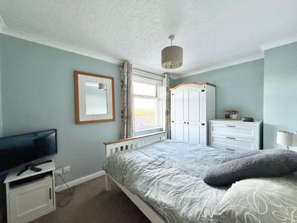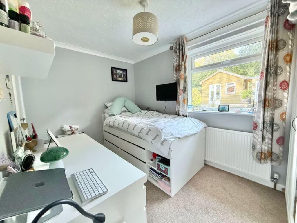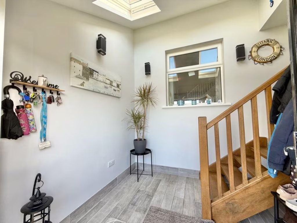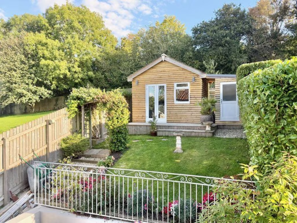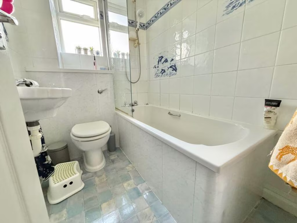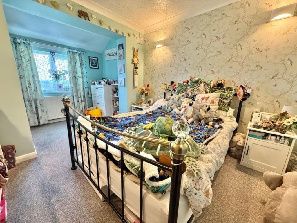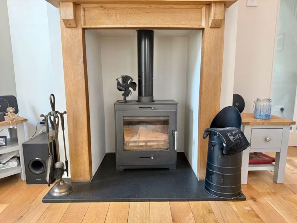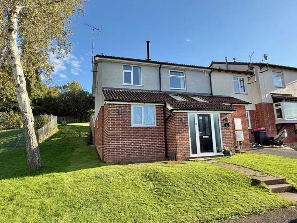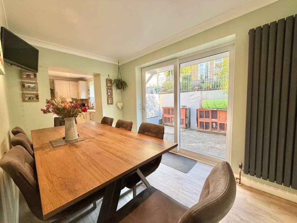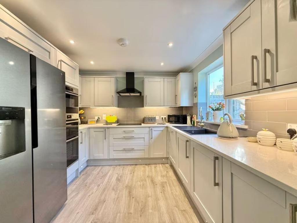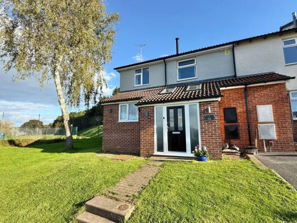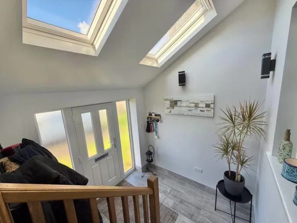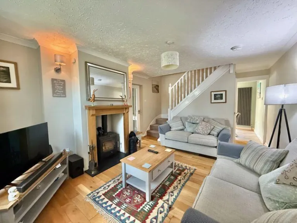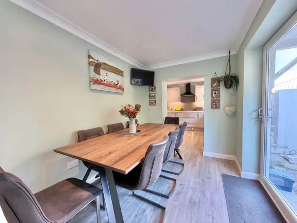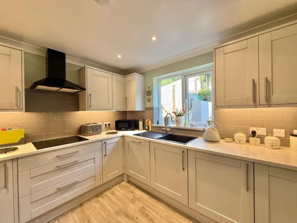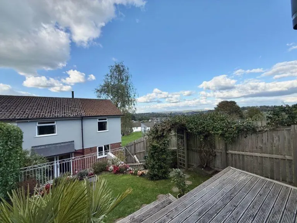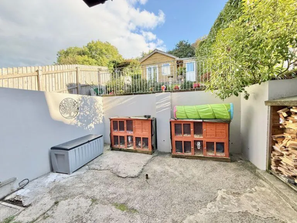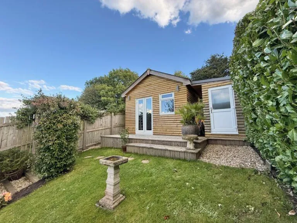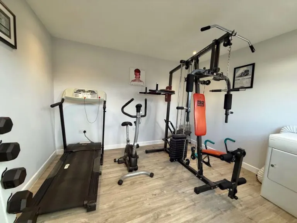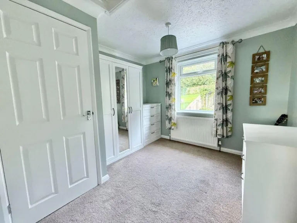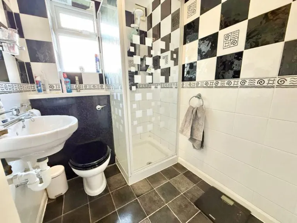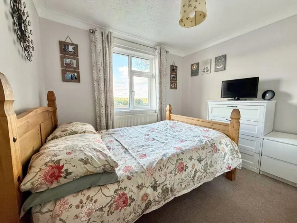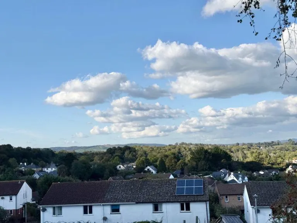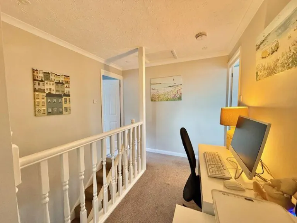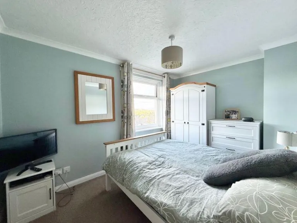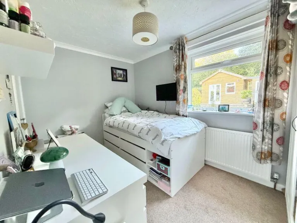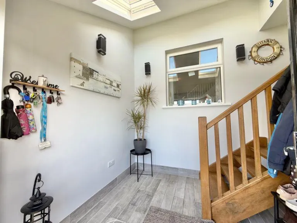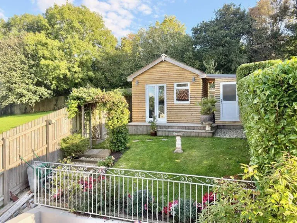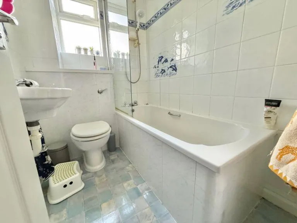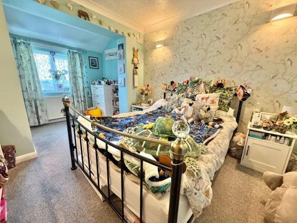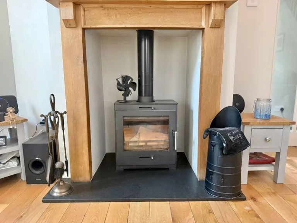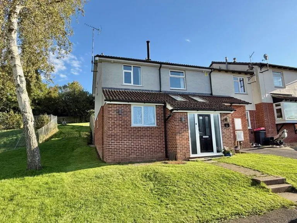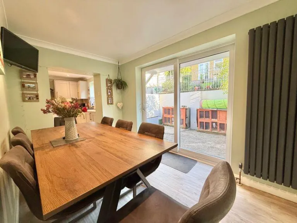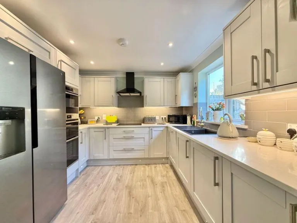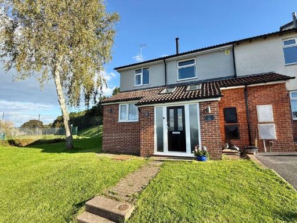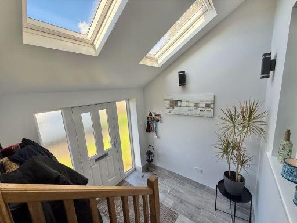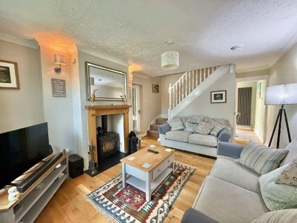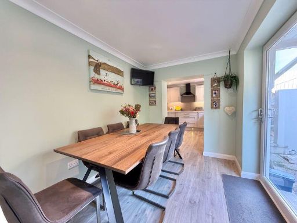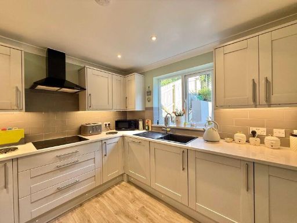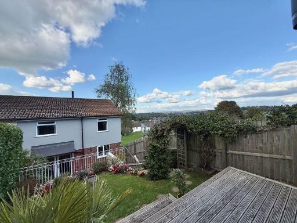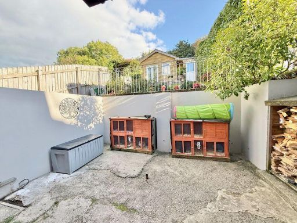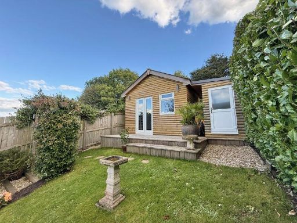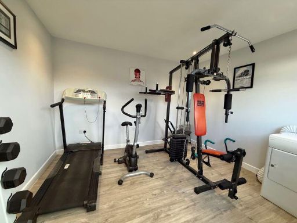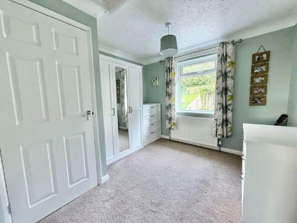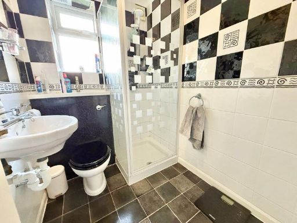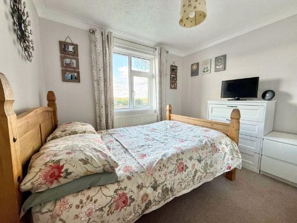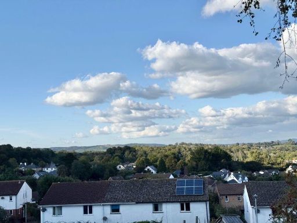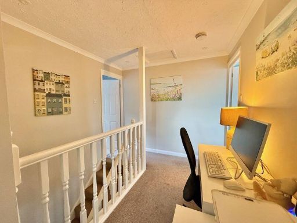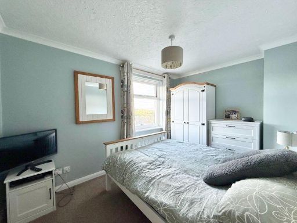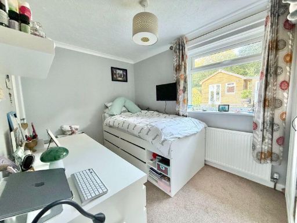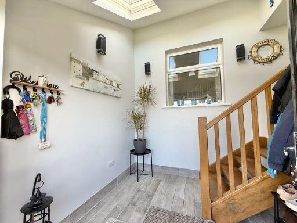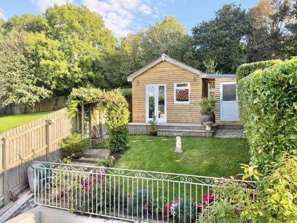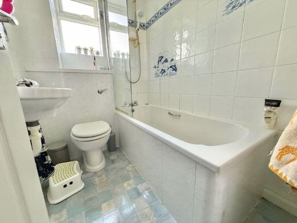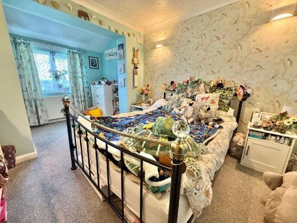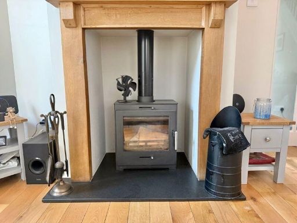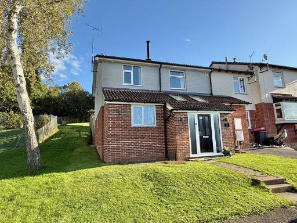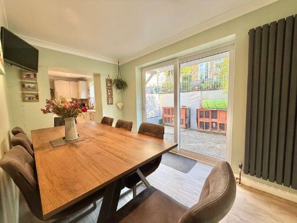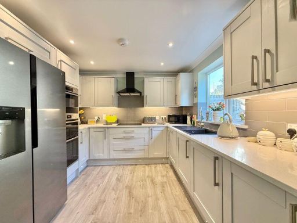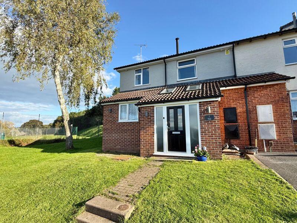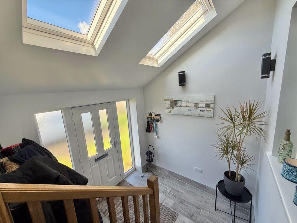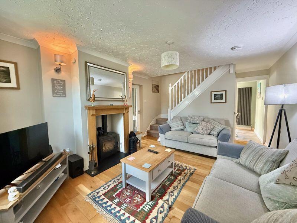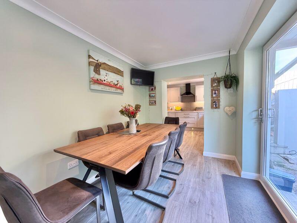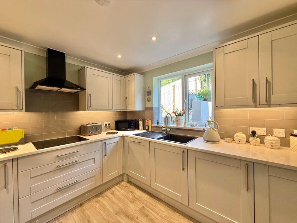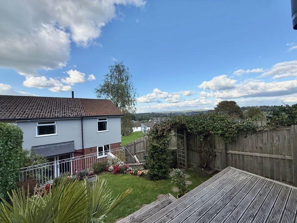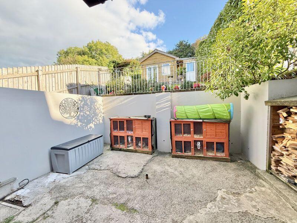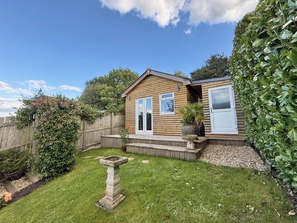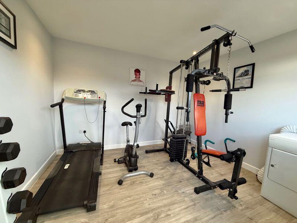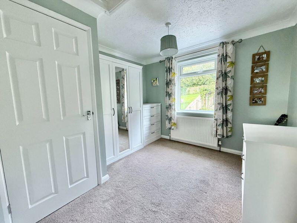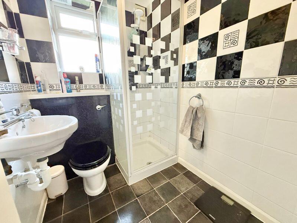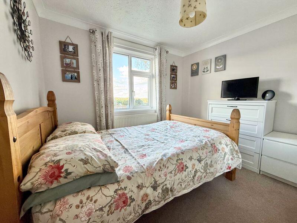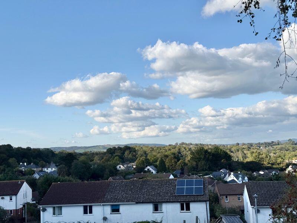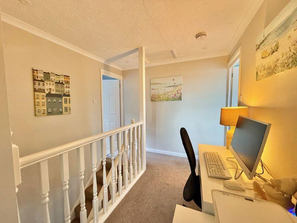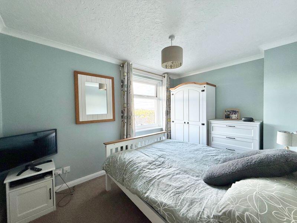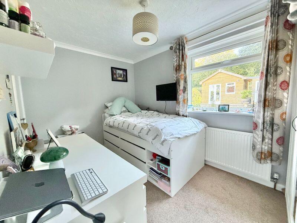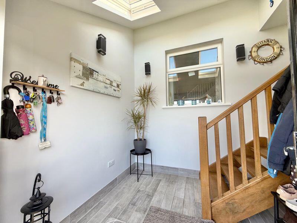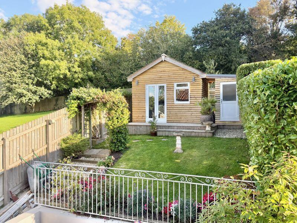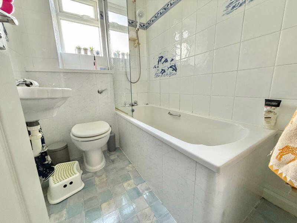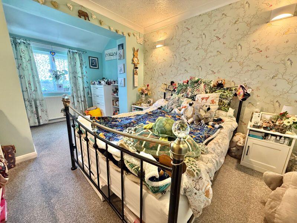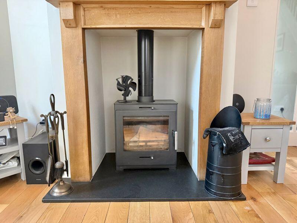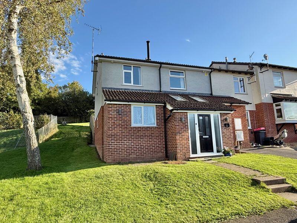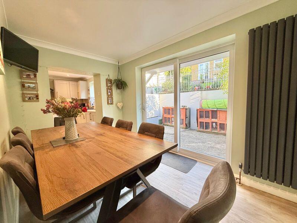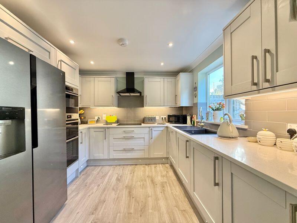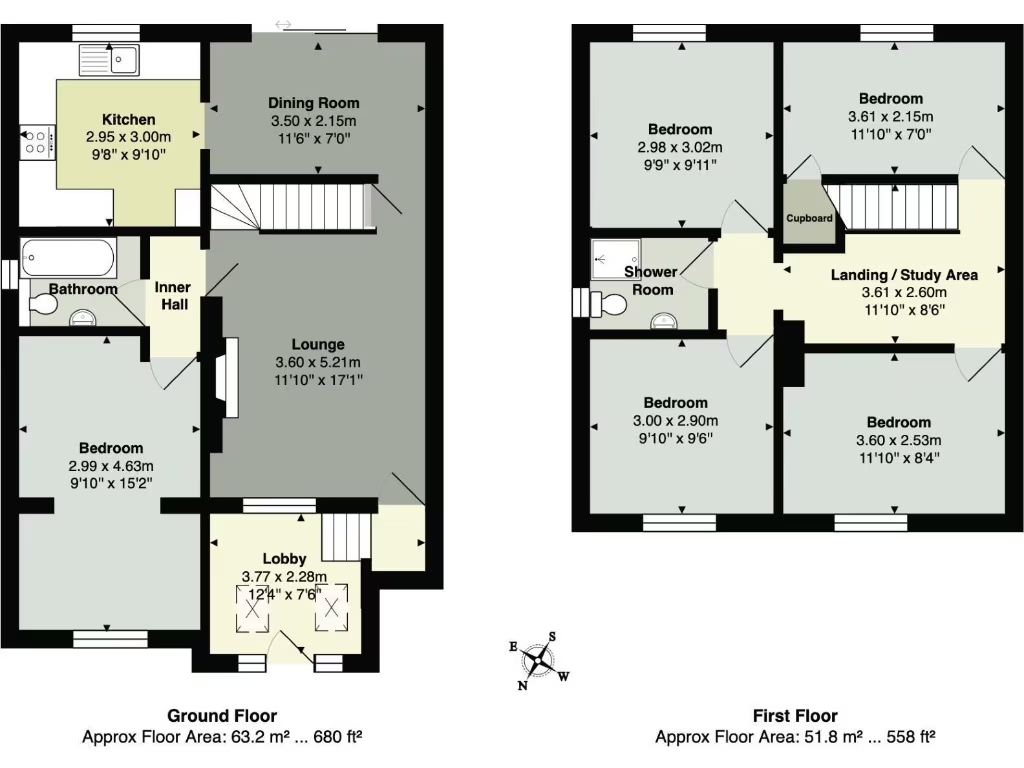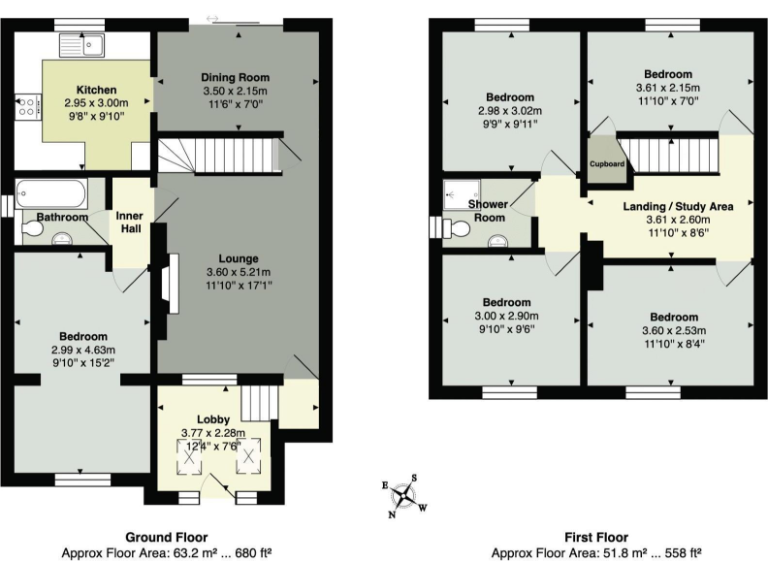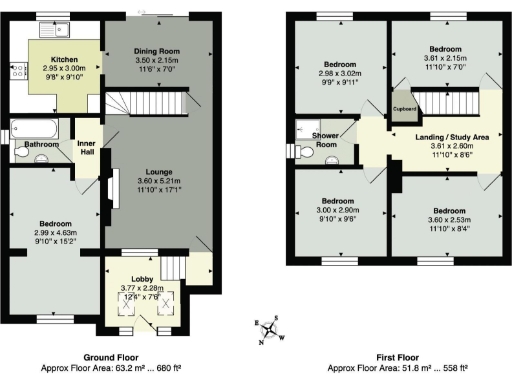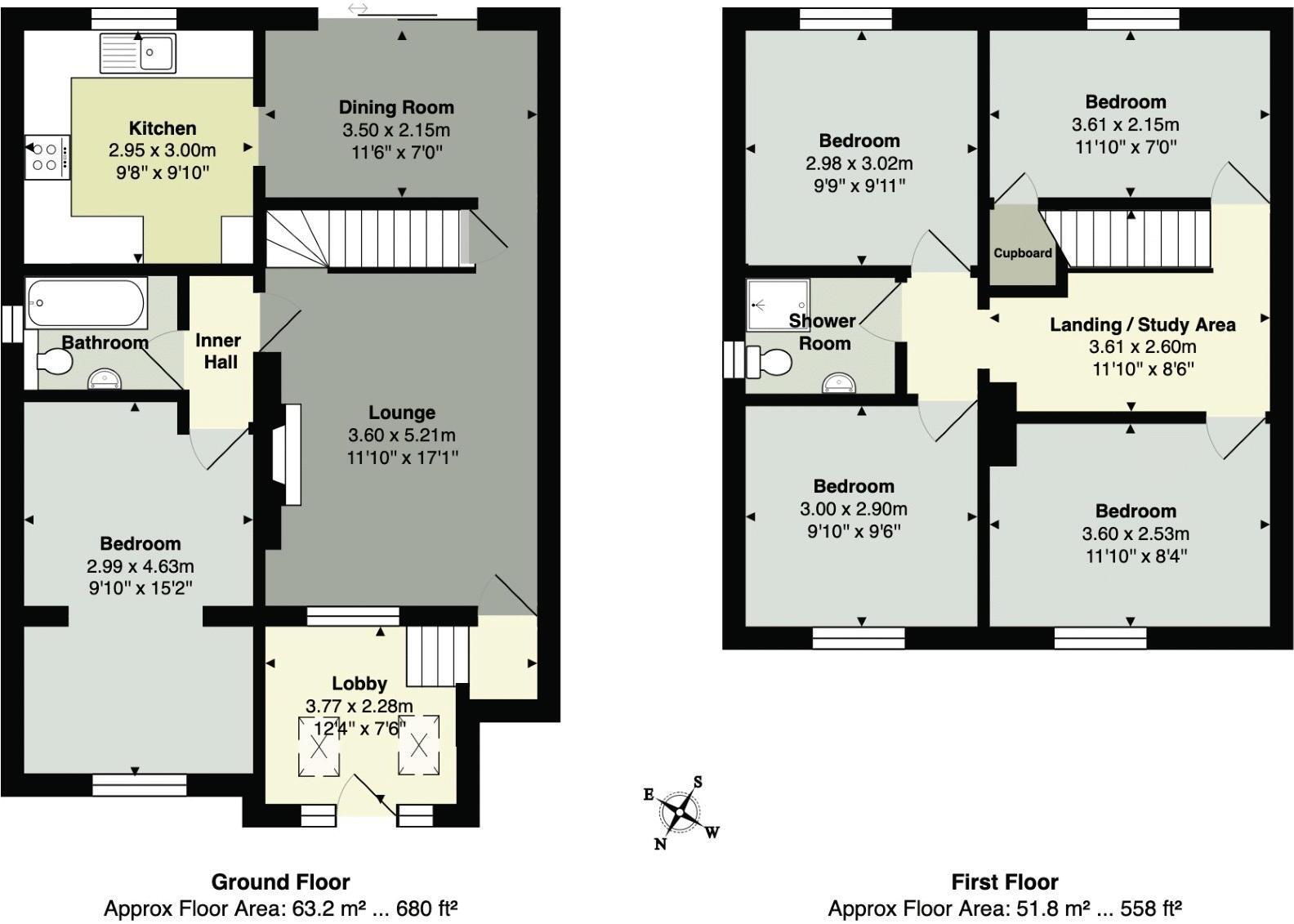Summary - 1, DAWES CLOSE, NEWTON ABBOT, OGWELL TQ12 6YH
5 bed 2 bath House
Spacious flexible accommodation with modern kitchen and useful outbuildings.
Five double bedrooms offering flexible family accommodation
Good-sized kitchen/dining with modern Bosch integrated appliances
Living room with wood-burner and solid wooden flooring
Detached timber lodge (powered) plus separate powered storage shed
Allocated off-street parking in quiet cul-de-sac location
Small overall footprint and modest rear/side plot size
Tenure unknown — may affect mortgage/ conveyancing process
Front bedrooms enjoy far-reaching countryside views
Set on an elevated cul-de-sac in Ogwell, this well-presented five-bedroom home offers flexible family accommodation across multiple levels. The living room centers on a wood-burner and solid timber floors, while the rear kitchen/dining room is modern, well-equipped with Bosch appliances and opens onto a neatly maintained garden and patio — ideal for everyday family life and informal entertaining.
Outside, a small, enclosed garden is complemented by a timber-built detached lodge with power and lighting (currently used as a gym) plus a separate powered storage shed. Allocated off-street parking sits close to the front garden and the property benefits from far-reaching countryside views from the front-facing bedrooms.
Practical points to note: the overall plot and internal footprint are described as small for a five-bedroom house, and tenure is not specified which could affect purchase arrangements or mortgage options. One of the built-in cupboards houses the boiler and some storage, and the property sits within a wider area classified as blue-collar terraces with a local character described as ageing rural neighbourhoods.
This home will suit buyers seeking flexible bedrooms, useful detached outbuildings and scenic views in a quiet cul-de-sac. Its modern kitchen, good natural light and practical joinery provide turn-key convenience, while the modest plot and unspecified tenure are important factors to check before proceeding.
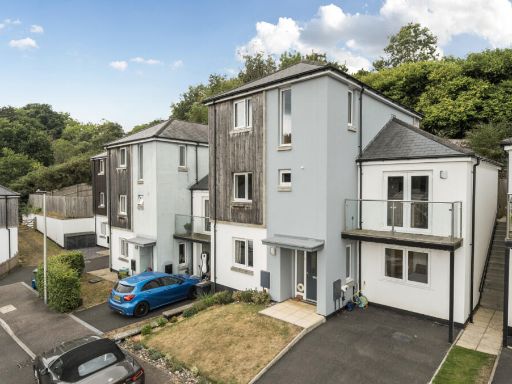 4 bedroom detached house for sale in Gascon Close, Ogwell, Newton Abbot, TQ12 — £415,000 • 4 bed • 2 bath • 1691 ft²
4 bedroom detached house for sale in Gascon Close, Ogwell, Newton Abbot, TQ12 — £415,000 • 4 bed • 2 bath • 1691 ft²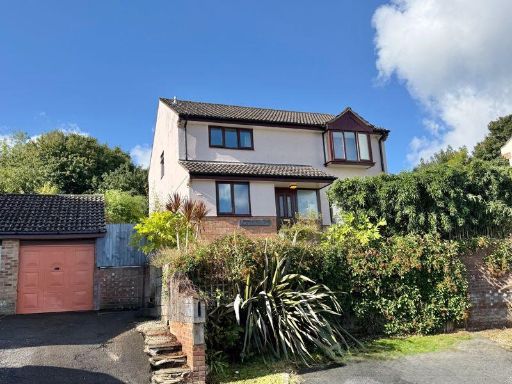 4 bedroom detached house for sale in Buttercombe Close, Ogwell, TQ12 — £450,000 • 4 bed • 3 bath • 1494 ft²
4 bedroom detached house for sale in Buttercombe Close, Ogwell, TQ12 — £450,000 • 4 bed • 3 bath • 1494 ft²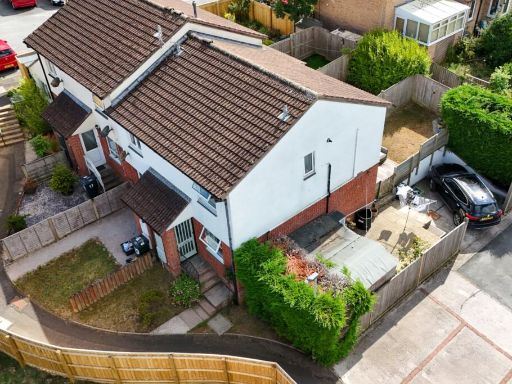 2 bedroom end of terrace house for sale in Luxton Road, Ogwell, TQ12 6YQ, TQ12 — £235,000 • 2 bed • 1 bath • 614 ft²
2 bedroom end of terrace house for sale in Luxton Road, Ogwell, TQ12 6YQ, TQ12 — £235,000 • 2 bed • 1 bath • 614 ft²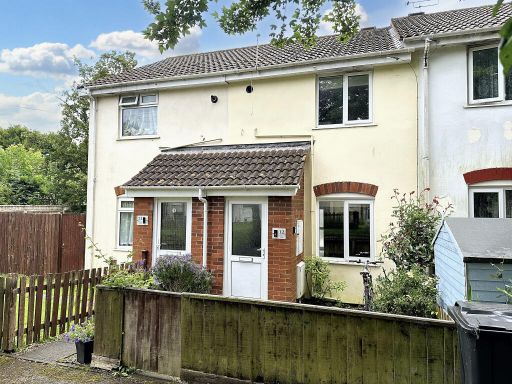 2 bedroom terraced house for sale in Webber Close, Ogwell, Newton Abbot, Devon, TQ12 — £229,950 • 2 bed • 1 bath • 579 ft²
2 bedroom terraced house for sale in Webber Close, Ogwell, Newton Abbot, Devon, TQ12 — £229,950 • 2 bed • 1 bath • 579 ft²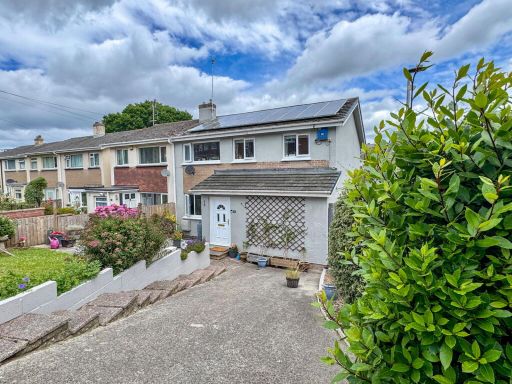 5 bedroom semi-detached house for sale in Barton Drive, Newton Abbot, TQ12 1PD, TQ12 — £350,000 • 5 bed • 2 bath • 1270 ft²
5 bedroom semi-detached house for sale in Barton Drive, Newton Abbot, TQ12 1PD, TQ12 — £350,000 • 5 bed • 2 bath • 1270 ft²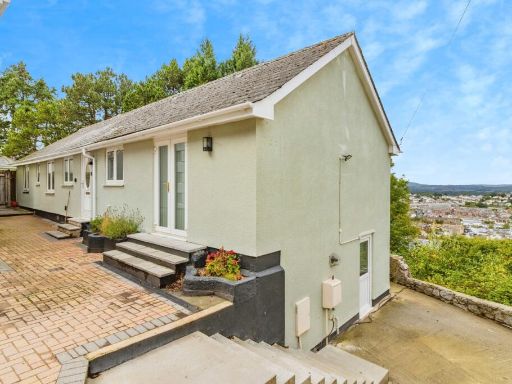 5 bedroom bungalow for sale in Highwood Close, Courtenay Road, Newton Abbot, Devon, TQ12 — £350,000 • 5 bed • 3 bath • 1455 ft²
5 bedroom bungalow for sale in Highwood Close, Courtenay Road, Newton Abbot, Devon, TQ12 — £350,000 • 5 bed • 3 bath • 1455 ft²