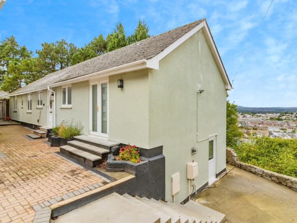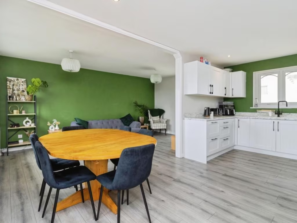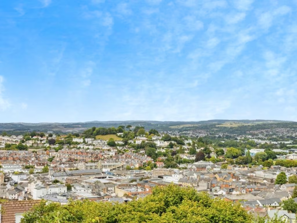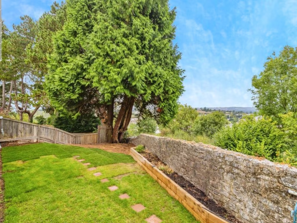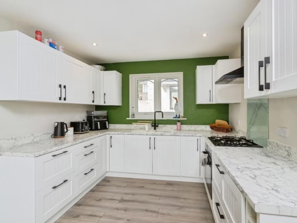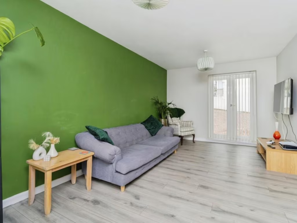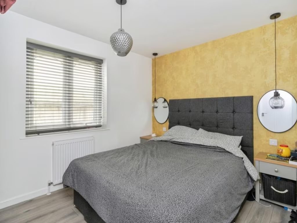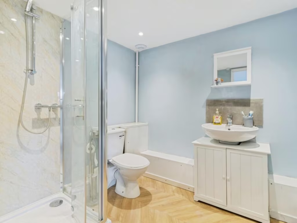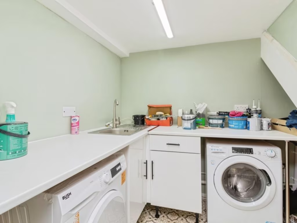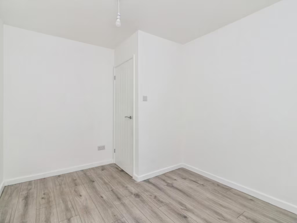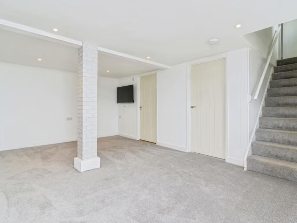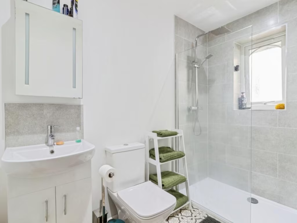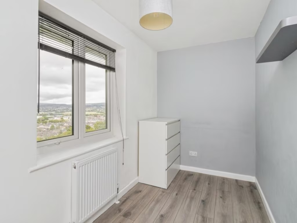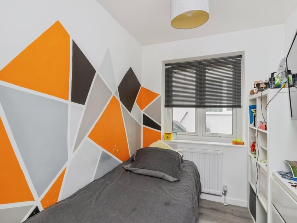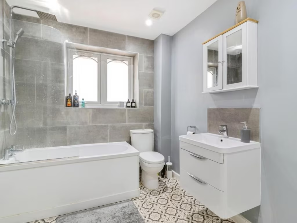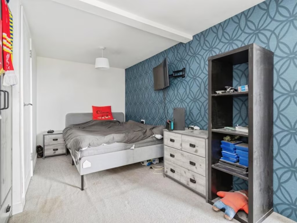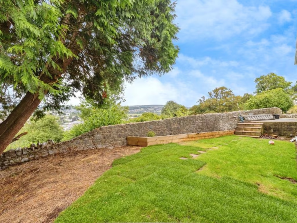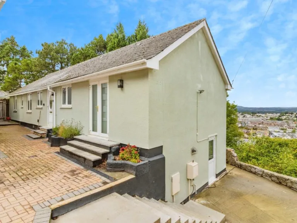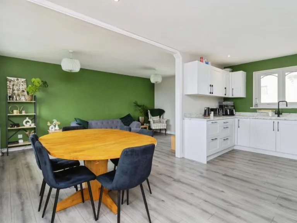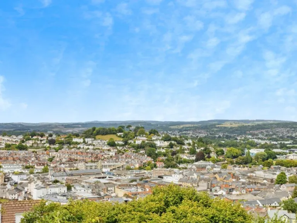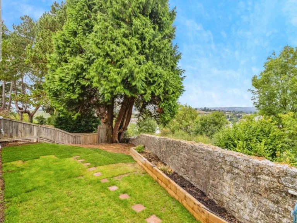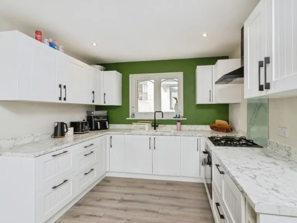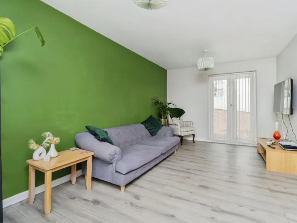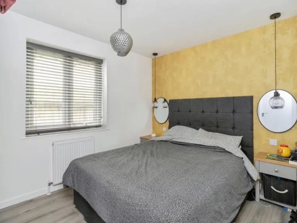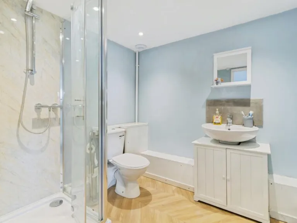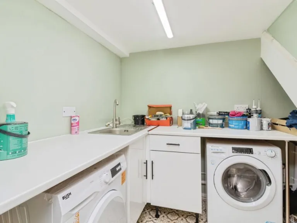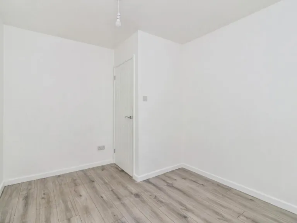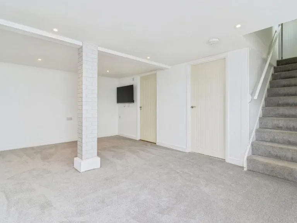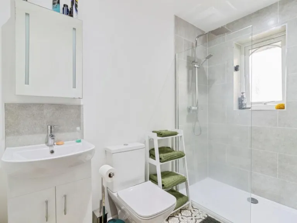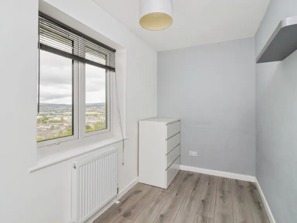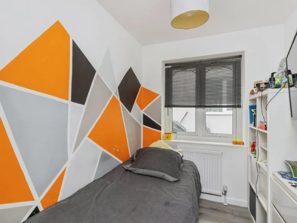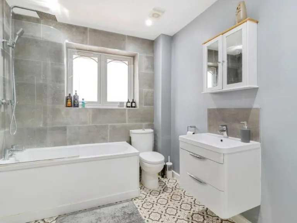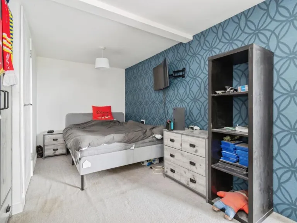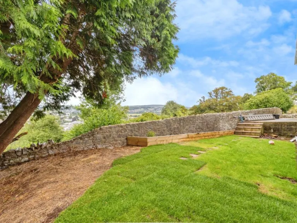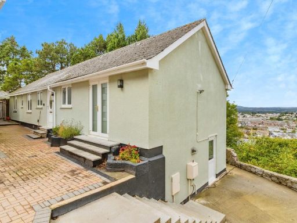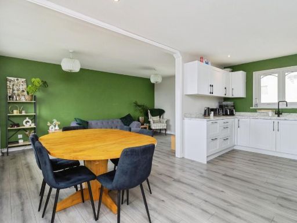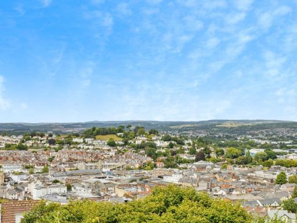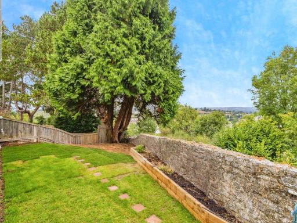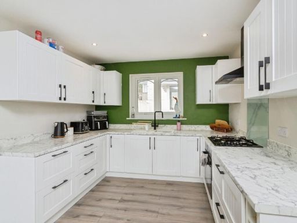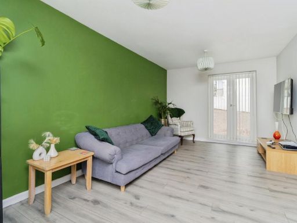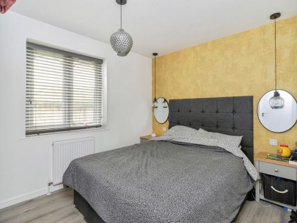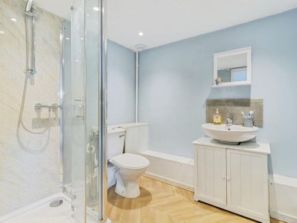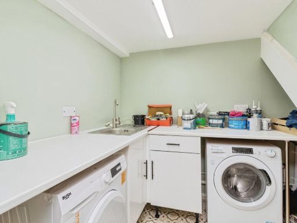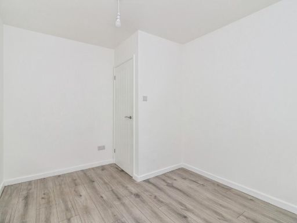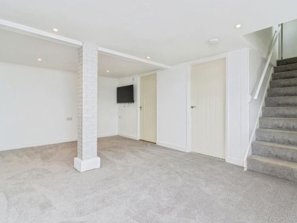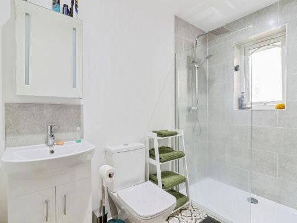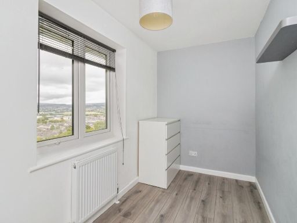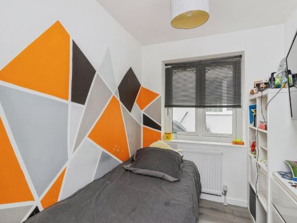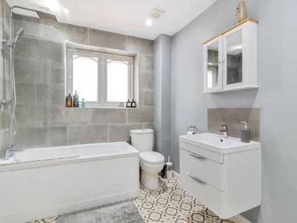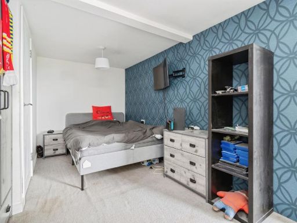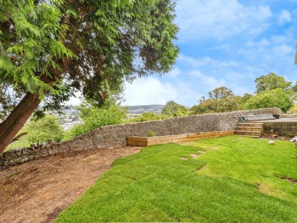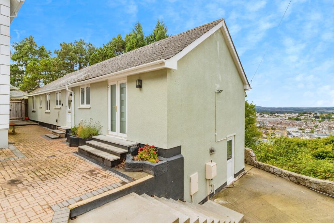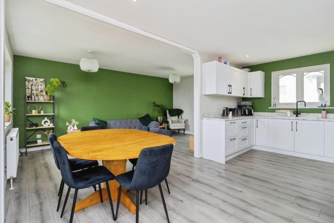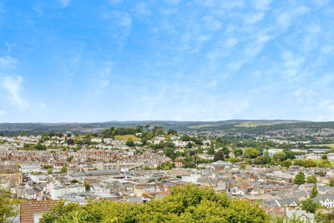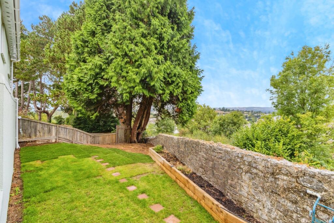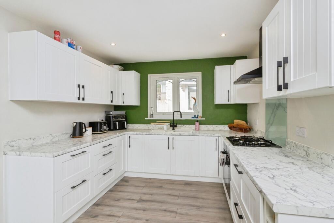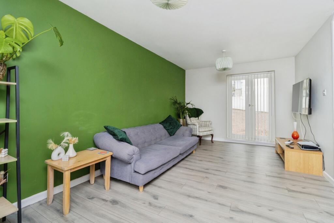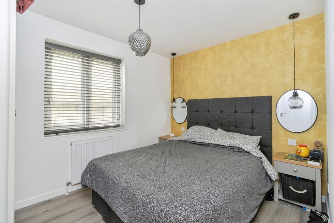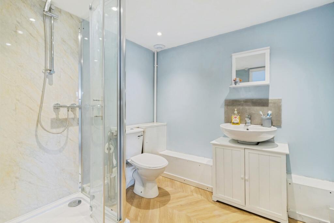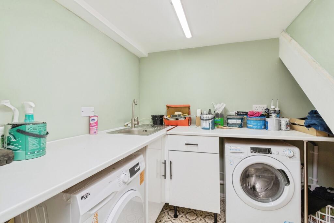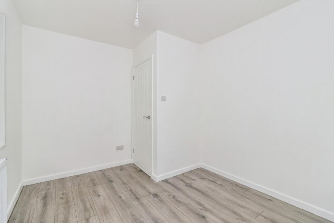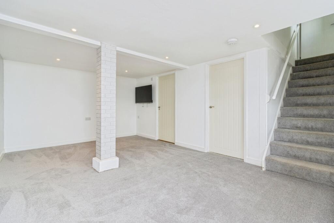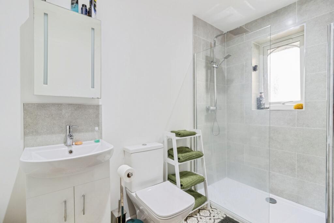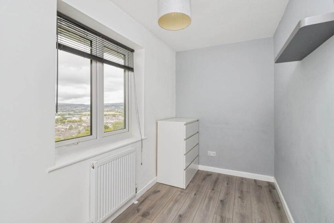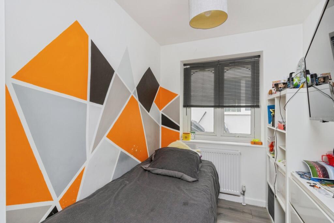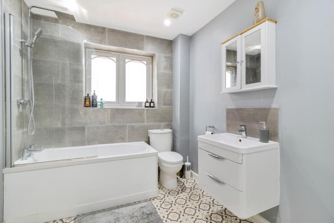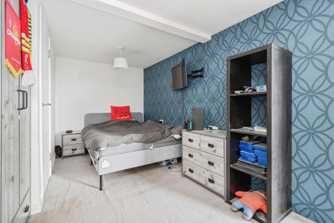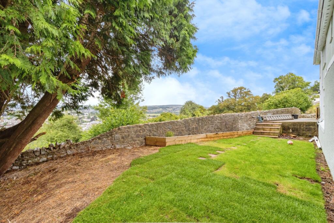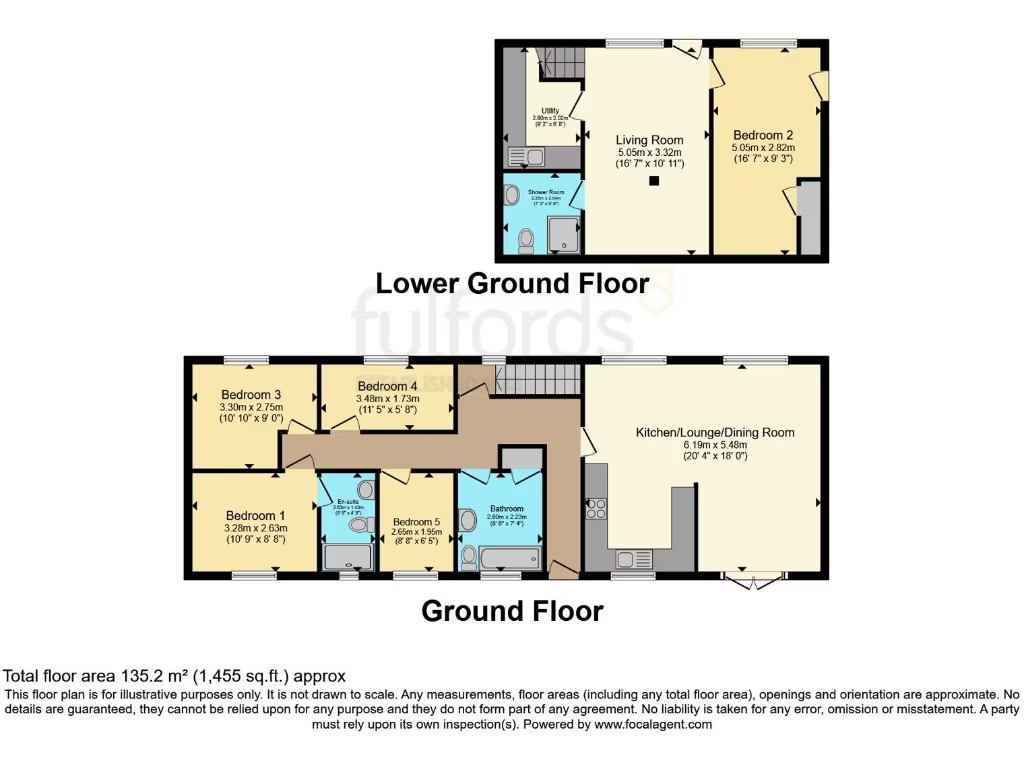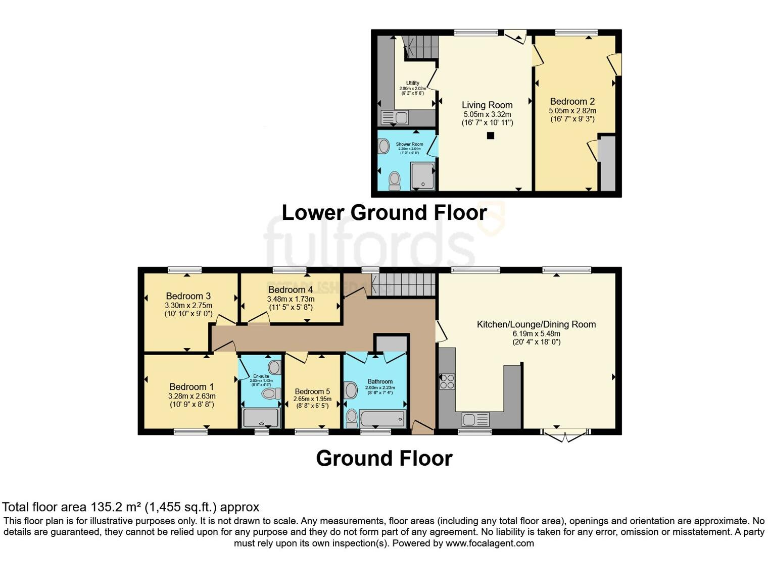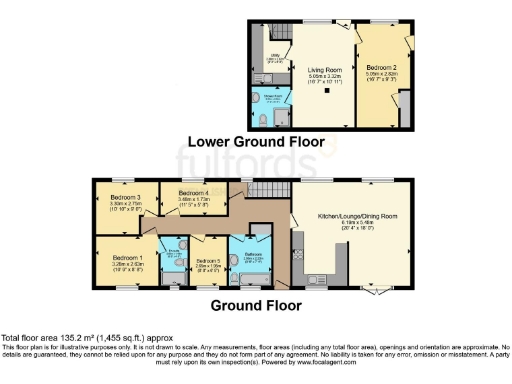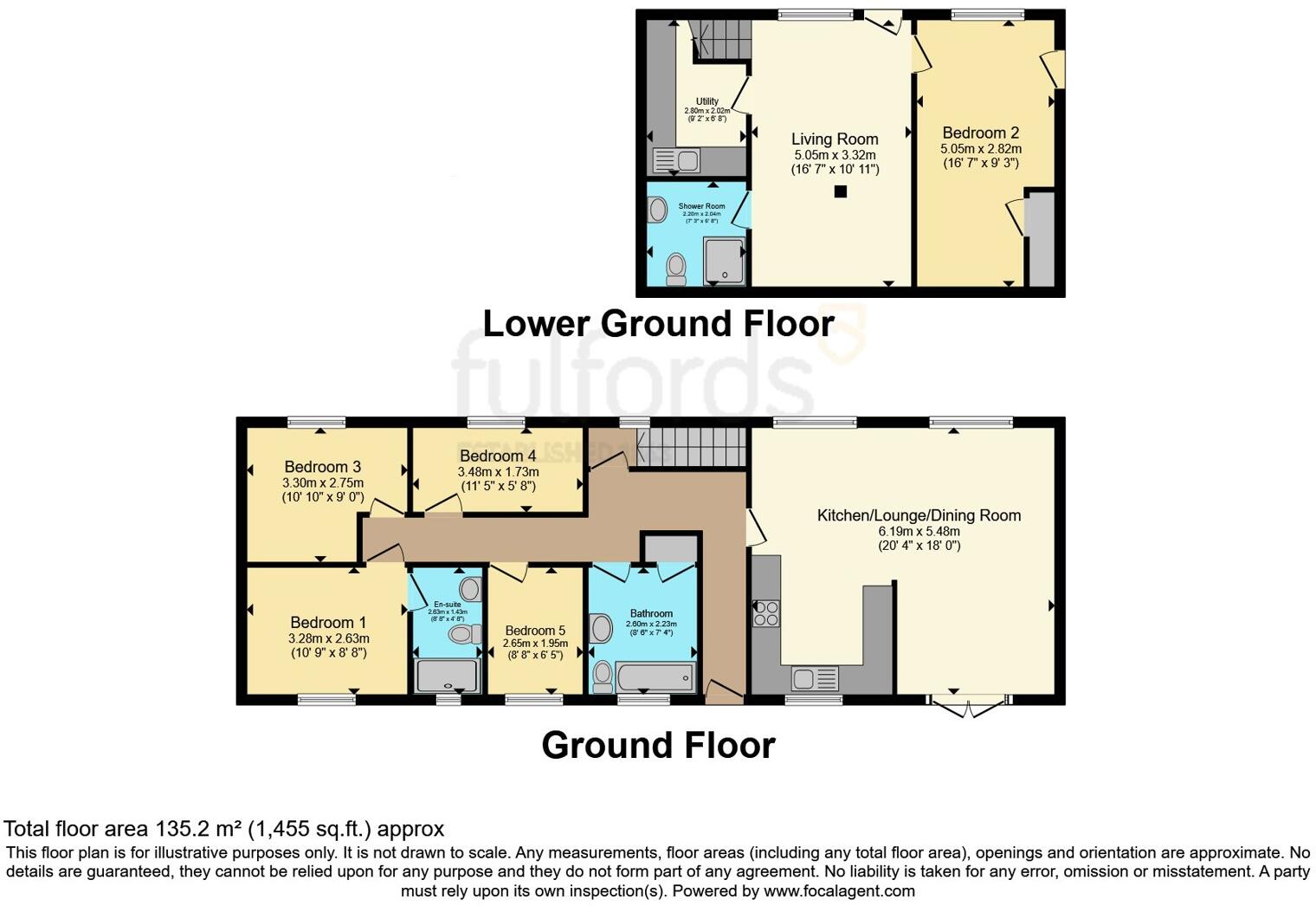Summary - 1-2, Highwood Close, Courtenay Road TQ12 1HZ
5 bed 3 bath Bungalow
Flexible multi-generation layout with private lower-floor access and ample parking.
Five bedrooms including principal with en-suite
Set on a large plot with long driveway parking, this five-bedroom detached home offers flexible living across two levels and outstanding elevated views. The ground floor centres on a bright open-plan kitchen/lounge/dining room that looks out across the surrounding area, plus four bedrooms including a principal with en-suite and a family bathroom. A separately accessed lower-ground floor creates a self-contained suite with living room, double bedroom, shower room and utility area — ideal for multi-generational living or a lettable unit.
Practical details suit modern living: freehold tenure, mains gas central heating with boiler and radiators, double glazing, fast broadband and excellent mobile signal. There is no recorded flood risk and council tax is moderate. The house was constructed c.1996–2002 and sits in an area with local constraints on aspiration and higher area deprivation, which may affect long-term resale and rental yield in comparison with stronger markets.
This property will appeal to families seeking space and scope for separate occupancy, or investors looking for a ready-made annexe/Airbnb option. Note the glazing install date is unknown and some buyers may wish to check the windows and other wear-and-tear items as part of a survey. The location benefits from several Good-rated primary and secondary schools and nearby leisure amenities.
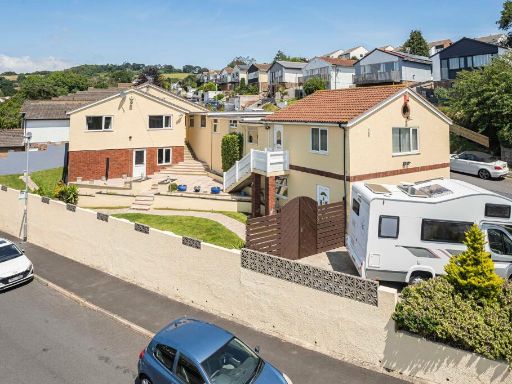 6 bedroom detached house for sale in Higher Coombe Drive, Teignmouth, TQ14 — £540,000 • 6 bed • 3 bath • 28535 ft²
6 bedroom detached house for sale in Higher Coombe Drive, Teignmouth, TQ14 — £540,000 • 6 bed • 3 bath • 28535 ft²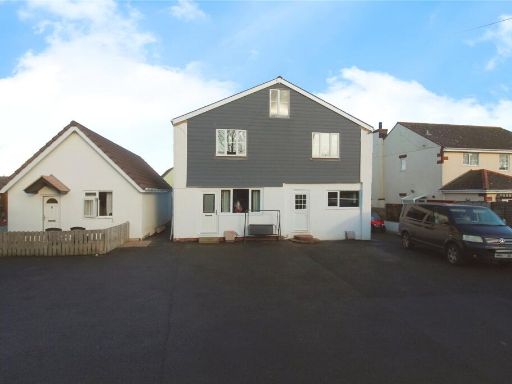 6 bedroom detached house for sale in Ashburton Road, Newton Abbot, Devon, TQ12 — £600,000 • 6 bed • 2 bath • 3791 ft²
6 bedroom detached house for sale in Ashburton Road, Newton Abbot, Devon, TQ12 — £600,000 • 6 bed • 2 bath • 3791 ft²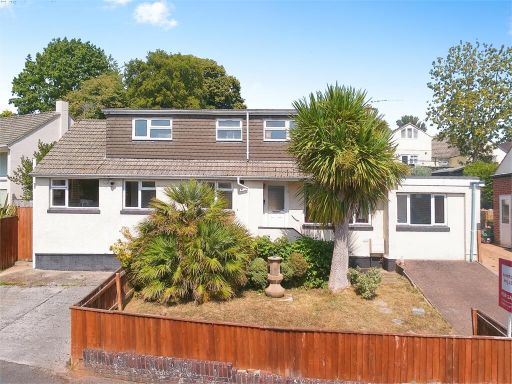 5 bedroom detached bungalow for sale in Manor Close, Abbotskerswell, NEWTON ABBOT, Devon. , TQ12 — £385,000 • 5 bed • 2 bath • 1400 ft²
5 bedroom detached bungalow for sale in Manor Close, Abbotskerswell, NEWTON ABBOT, Devon. , TQ12 — £385,000 • 5 bed • 2 bath • 1400 ft²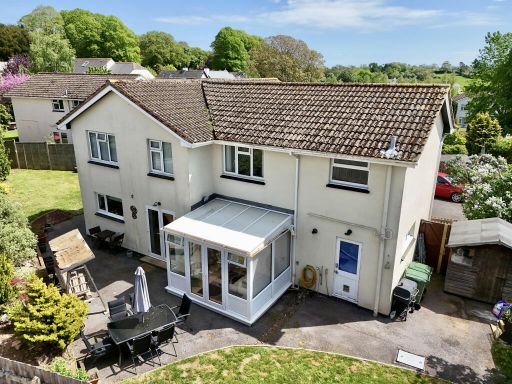 5 bedroom detached house for sale in Down View Road, Denbury, Newton Abbot, TQ12 — £500,000 • 5 bed • 3 bath • 1894 ft²
5 bedroom detached house for sale in Down View Road, Denbury, Newton Abbot, TQ12 — £500,000 • 5 bed • 3 bath • 1894 ft²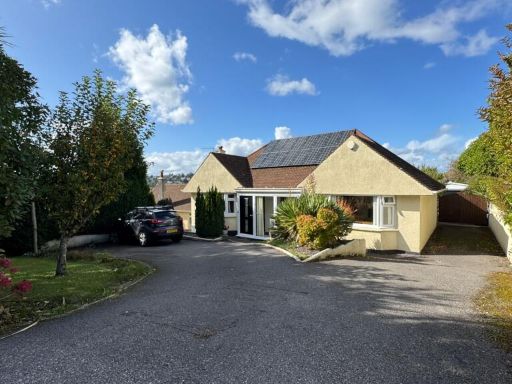 4 bedroom detached bungalow for sale in St. Lukes Road, Newton Abbot, TQ12 — £485,000 • 4 bed • 2 bath • 1722 ft²
4 bedroom detached bungalow for sale in St. Lukes Road, Newton Abbot, TQ12 — £485,000 • 4 bed • 2 bath • 1722 ft²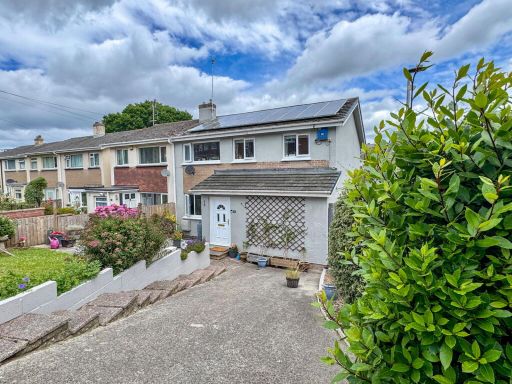 5 bedroom semi-detached house for sale in Barton Drive, Newton Abbot, TQ12 1PD, TQ12 — £340,000 • 5 bed • 2 bath • 1270 ft²
5 bedroom semi-detached house for sale in Barton Drive, Newton Abbot, TQ12 1PD, TQ12 — £340,000 • 5 bed • 2 bath • 1270 ft²