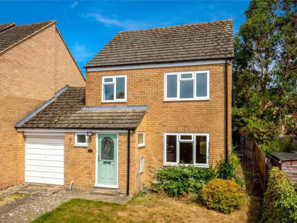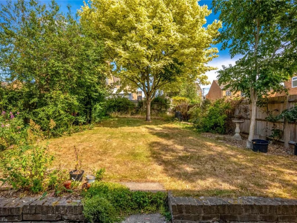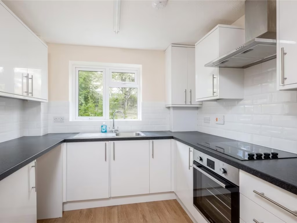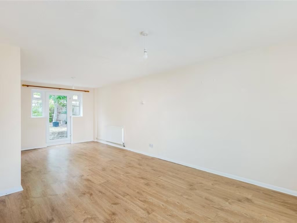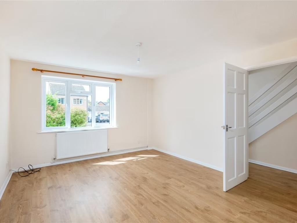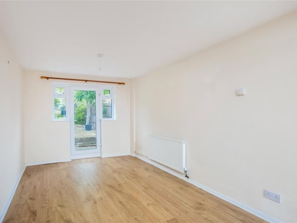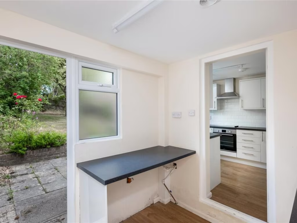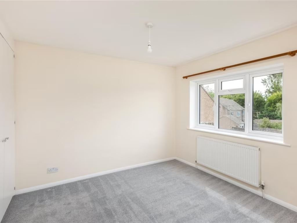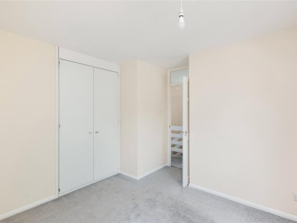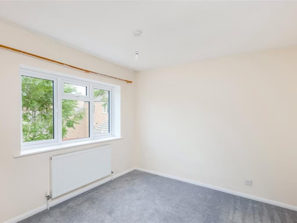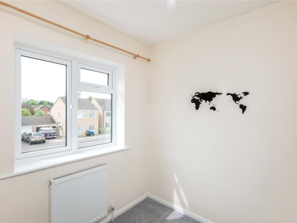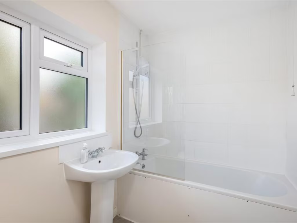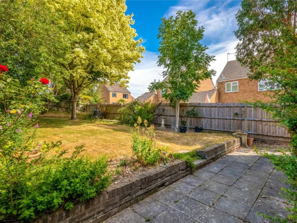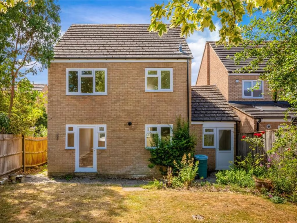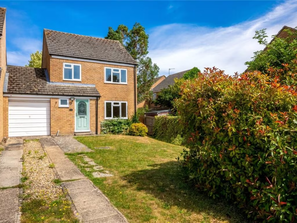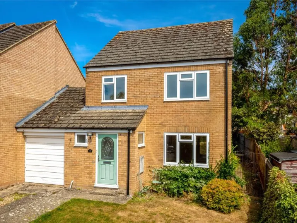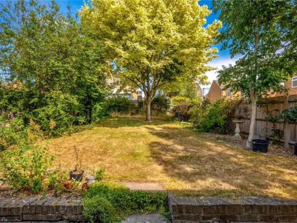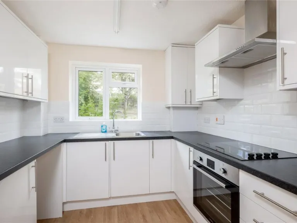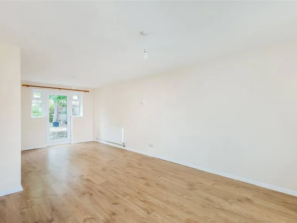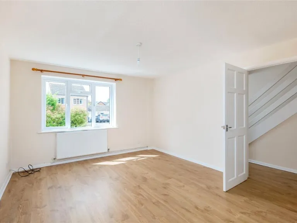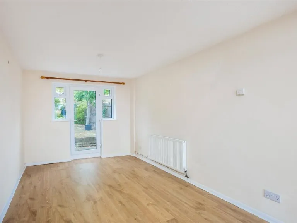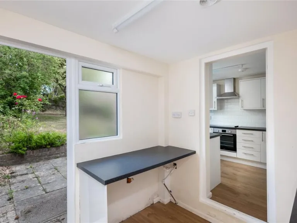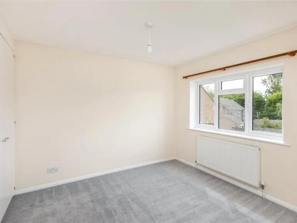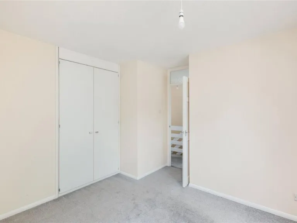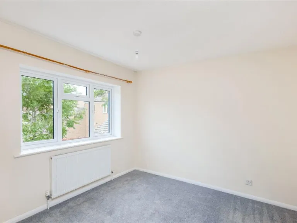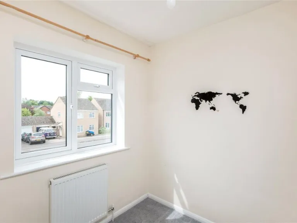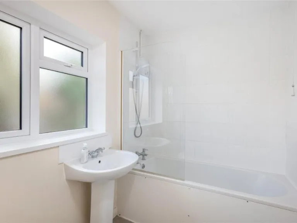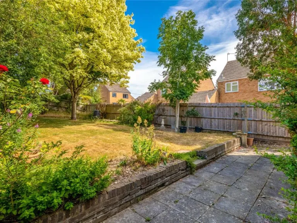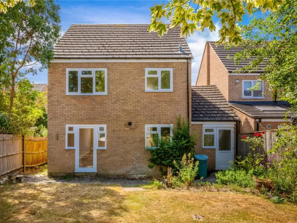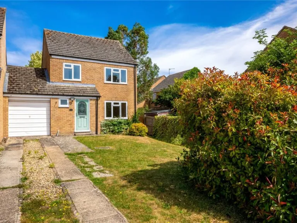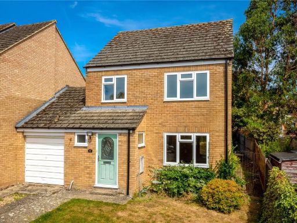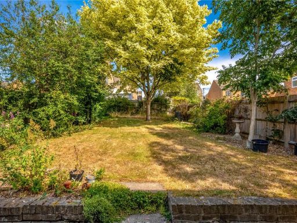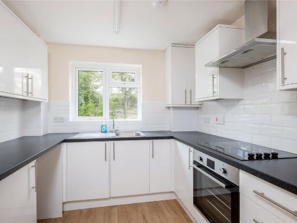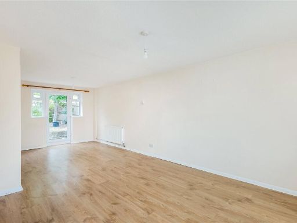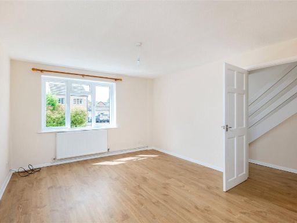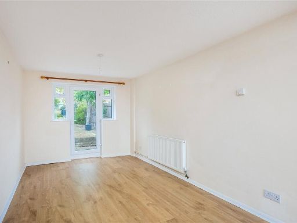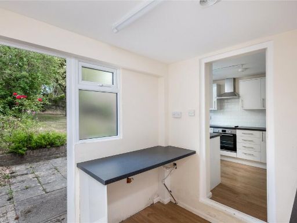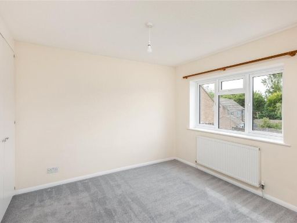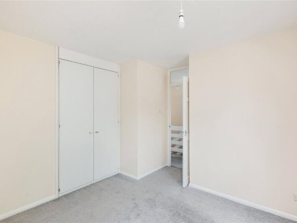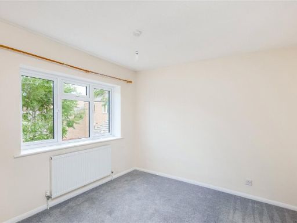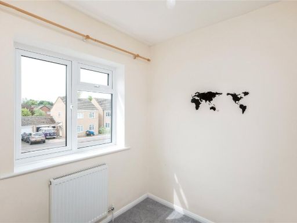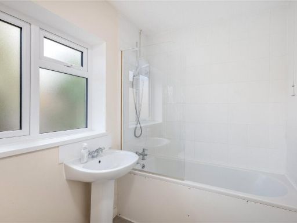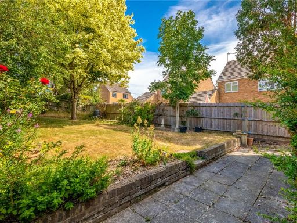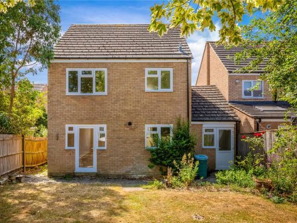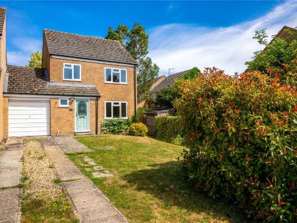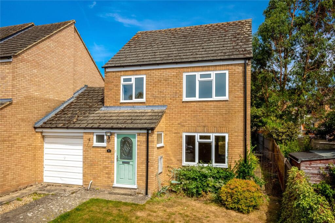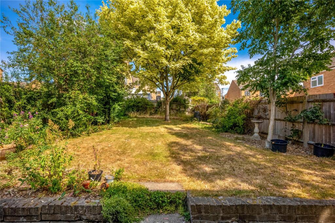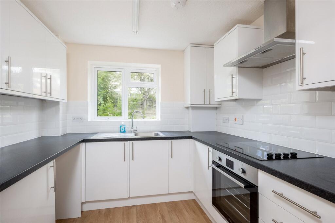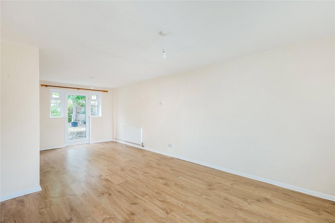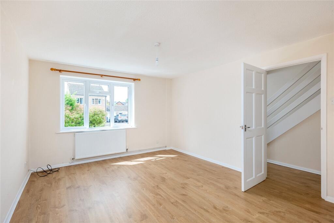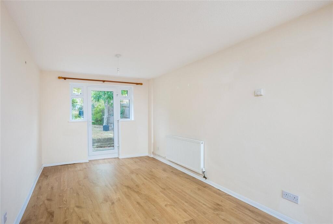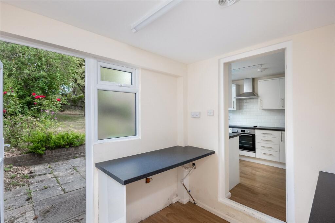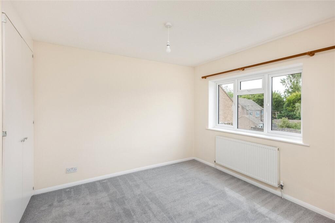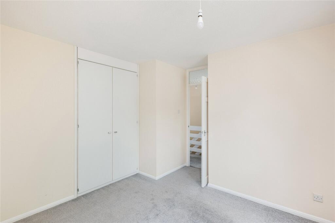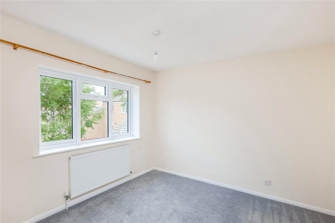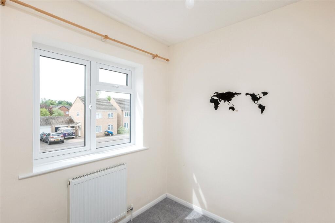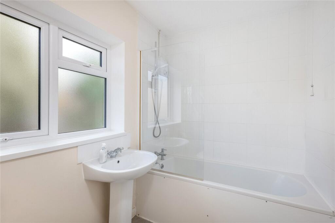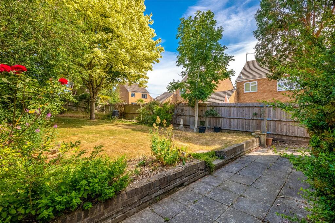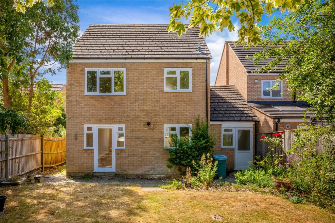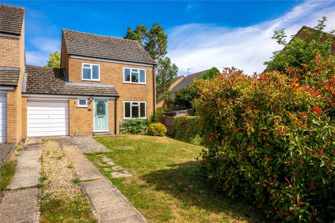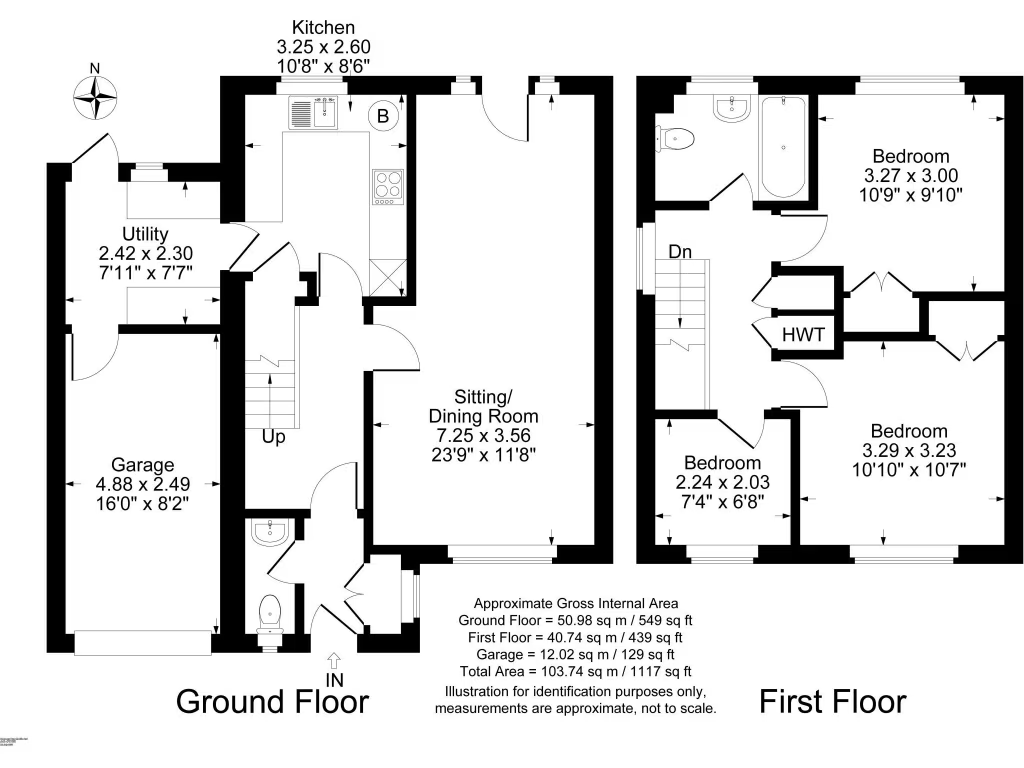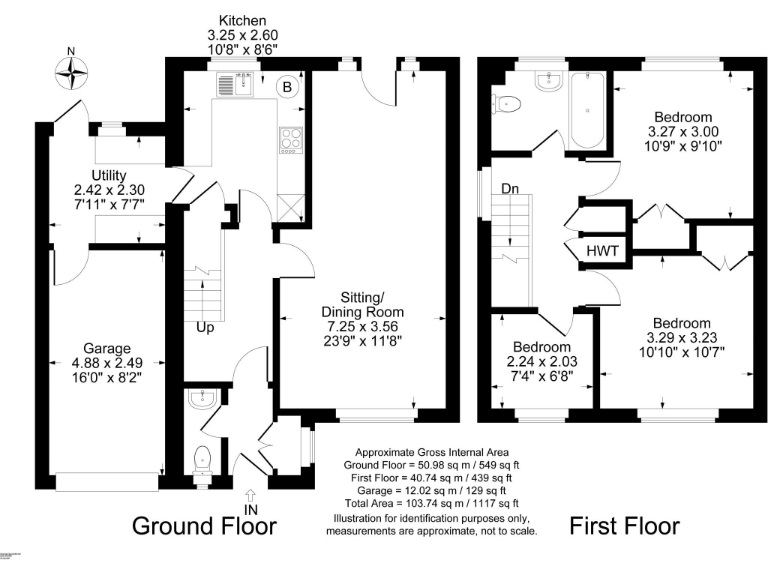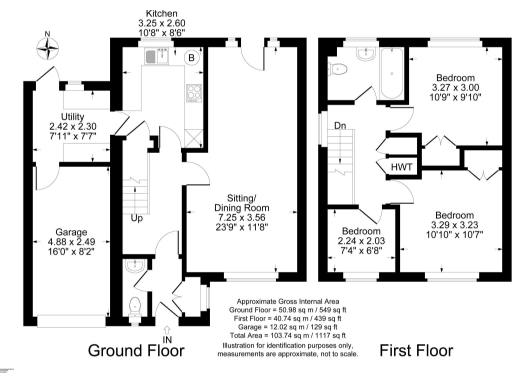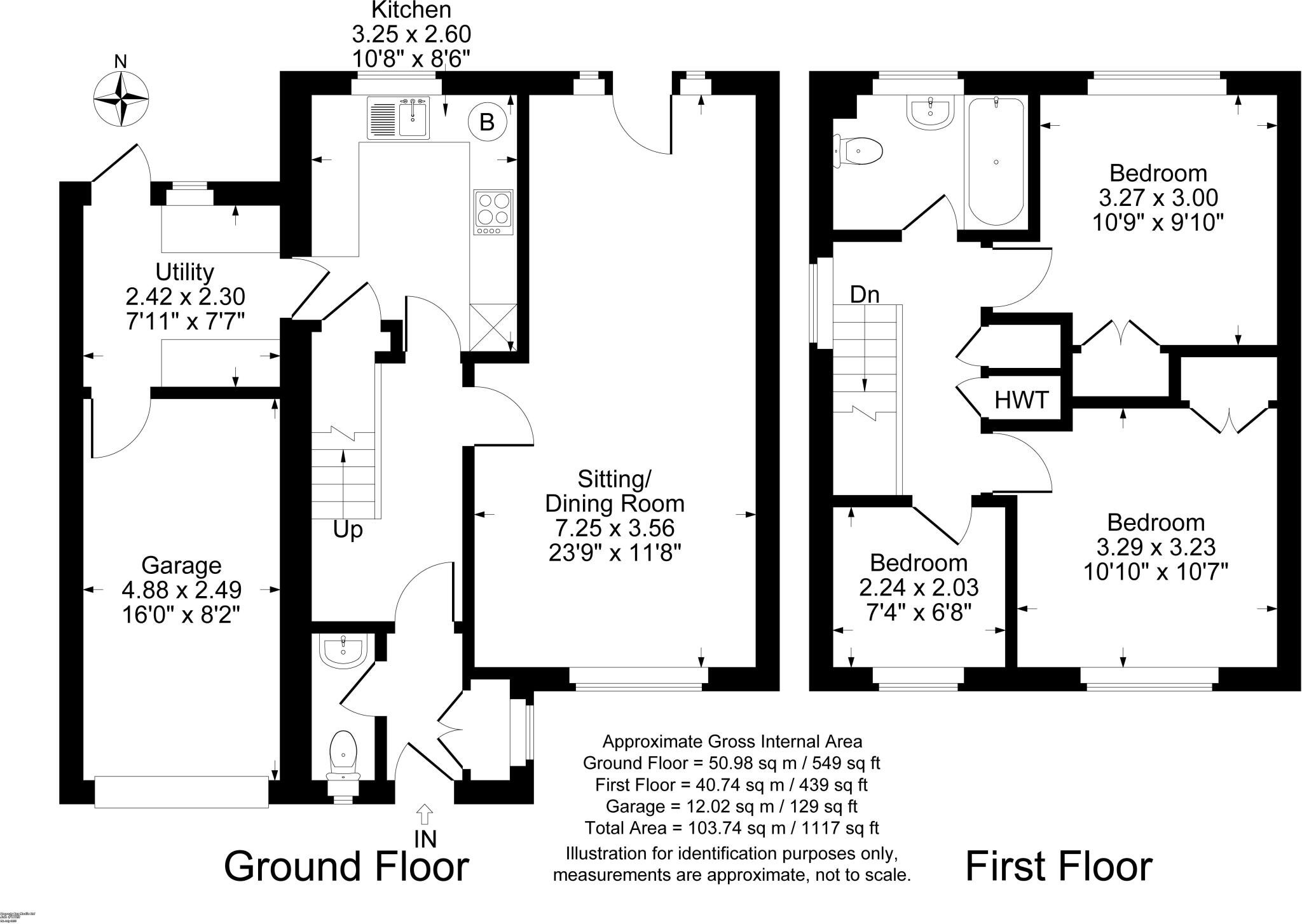Summary - 4 KIRBY CLOSE MIDDLE BARTON CHIPPING NORTON OX7 7HJ
3 bed 1 bath Link Detached House
Well-kept three-bedroom village house with garage, garden and good local schools..
- Three bedrooms; two doubles with built-in wardrobes
- Garage plus off-street parking for one vehicle
- Enclosed rear garden; decent plot for landscaping
- Dual-aspect sitting/dining room; good natural light
- Separate kitchen with utility room for extra storage
- Single family bathroom only; may need more facilities
- Double glazing fitted; installation date unknown
- Buyer purchase fee £300 payable on offer acceptance
Set in the desirable village of Middle Barton, this well-kept three-bedroom link-detached house offers a straightforward, family-friendly layout and useful parking. The property benefits from a single garage, off-street space, an enclosed rear garden and a bright dual-aspect sitting/dining room — practical features for everyday family life.
Two comfortable double bedrooms with built-in wardrobes, a further single bedroom and a family bathroom provide sensible accommodation for children or guests. The ground floor includes a separate kitchen and a utility room, a convenient combination for laundry and extra storage. The home is gas‑heated with a boiler and radiators and has double glazing (install date unknown).
Middle Barton provides village amenities including a primary school rated Good, a village shop and pubs, plus a community bus linking Banbury, Oxford and surrounding towns. The property sits in a very affluent, low-crime area with no flood risk and generally fast broadband — suitable for family working-from-home routines.
Practical notes: the house dates from the 1980s (1983–1990), is of average overall size (approx. 988 sq ft) and presents as well maintained, but it has only one family bathroom and there is a buyer purchase fee of £300 payable on offer acceptance. Mobile signal is average. These are important points to consider alongside the home’s countryside location and comfortable, traditional layout.
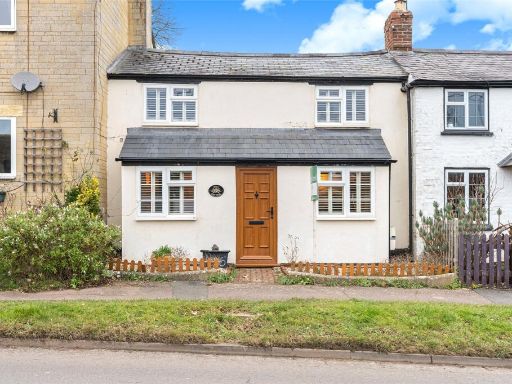 2 bedroom terraced house for sale in Enstone Road, Middle Barton, Chipping Norton, Oxfordshire, OX7 — £300,000 • 2 bed • 1 bath • 901 ft²
2 bedroom terraced house for sale in Enstone Road, Middle Barton, Chipping Norton, Oxfordshire, OX7 — £300,000 • 2 bed • 1 bath • 901 ft²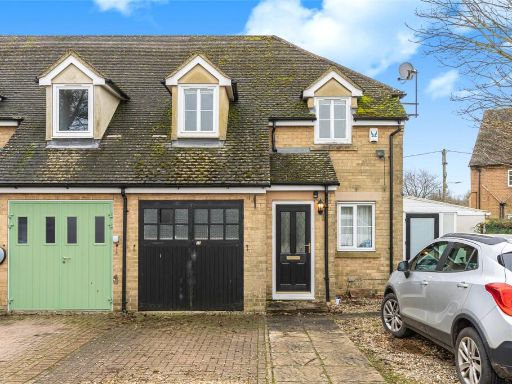 4 bedroom end of terrace house for sale in Worton Road, Middle Barton, Oxfordshire, OX7 — £330,000 • 4 bed • 3 bath • 1141 ft²
4 bedroom end of terrace house for sale in Worton Road, Middle Barton, Oxfordshire, OX7 — £330,000 • 4 bed • 3 bath • 1141 ft²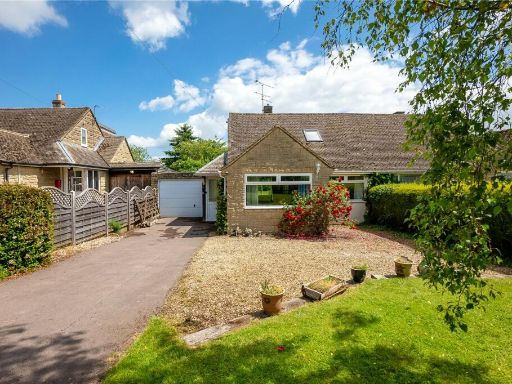 3 bedroom bungalow for sale in Woodway Road, Middle Barton, Chipping Norton, Oxfordshire, OX7 — £400,000 • 3 bed • 2 bath • 1226 ft²
3 bedroom bungalow for sale in Woodway Road, Middle Barton, Chipping Norton, Oxfordshire, OX7 — £400,000 • 3 bed • 2 bath • 1226 ft²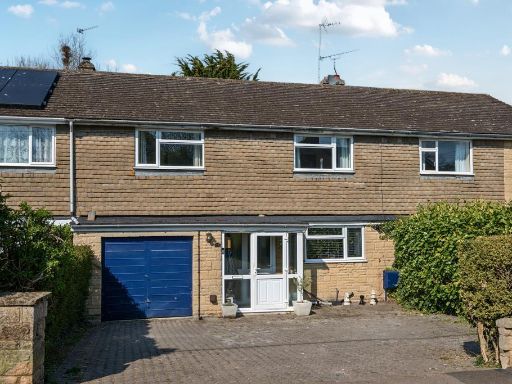 3 bedroom terraced house for sale in Middle Barton, Oxfordshire, OX7 — £350,000 • 3 bed • 1 bath • 1320 ft²
3 bedroom terraced house for sale in Middle Barton, Oxfordshire, OX7 — £350,000 • 3 bed • 1 bath • 1320 ft²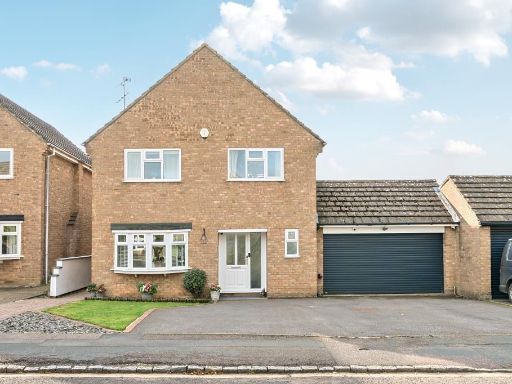 4 bedroom detached house for sale in Middle Barton, Oxfordshire, OX7 — £515,000 • 4 bed • 2 bath • 1764 ft²
4 bedroom detached house for sale in Middle Barton, Oxfordshire, OX7 — £515,000 • 4 bed • 2 bath • 1764 ft²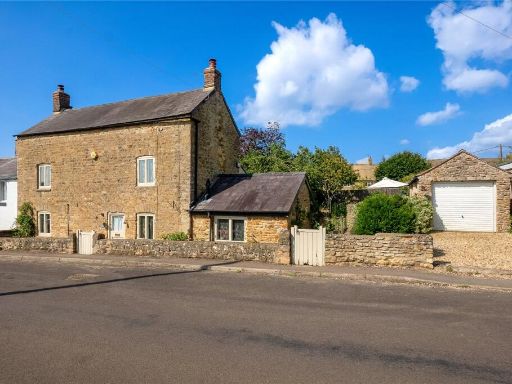 3 bedroom semi-detached house for sale in Worton Road, Middle Barton, Chipping Norton, Oxfordshire, OX7 — £550,000 • 3 bed • 2 bath • 1287 ft²
3 bedroom semi-detached house for sale in Worton Road, Middle Barton, Chipping Norton, Oxfordshire, OX7 — £550,000 • 3 bed • 2 bath • 1287 ft²