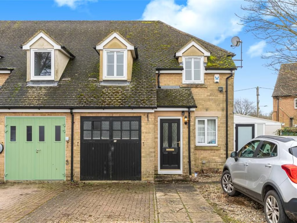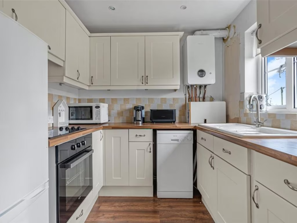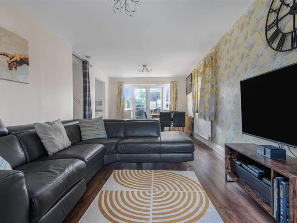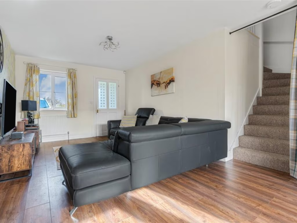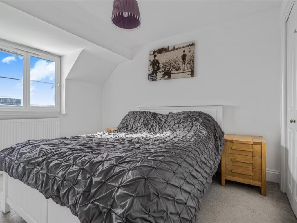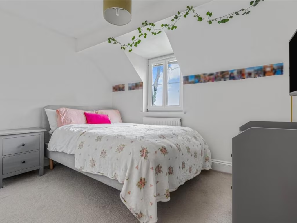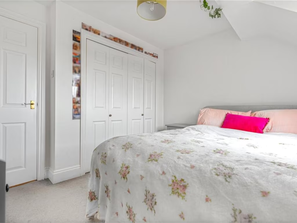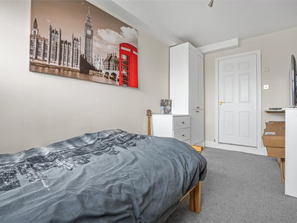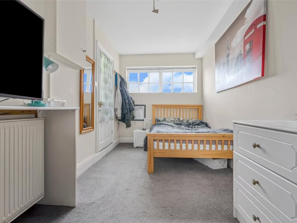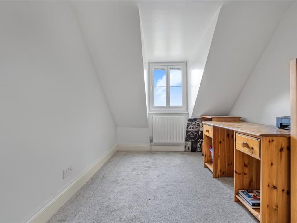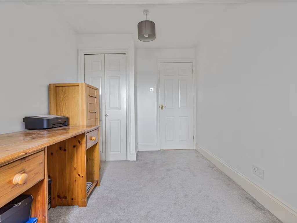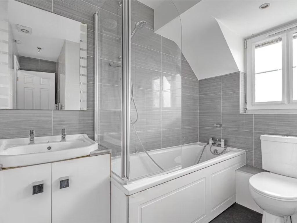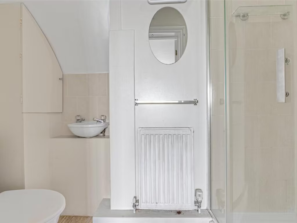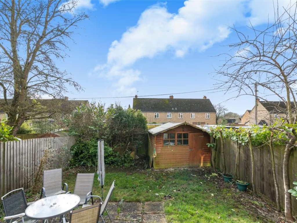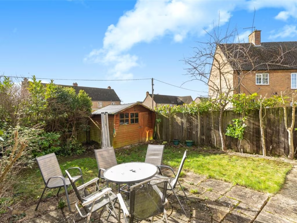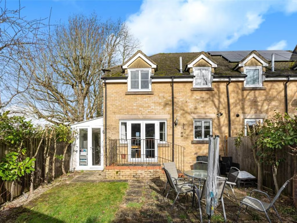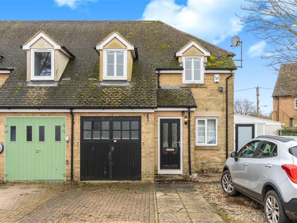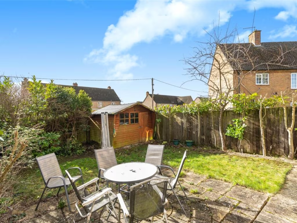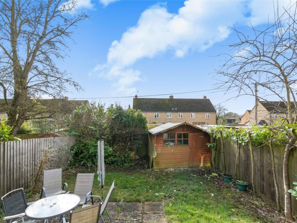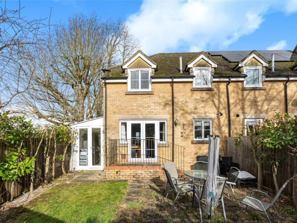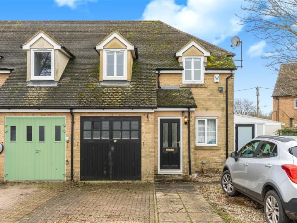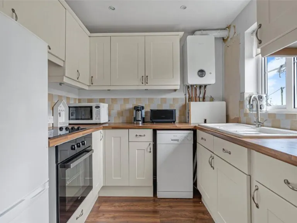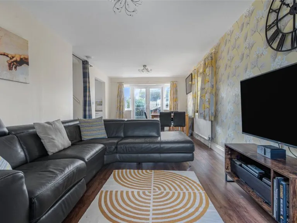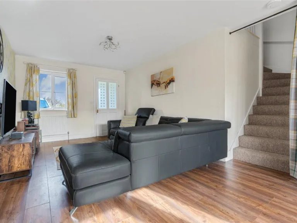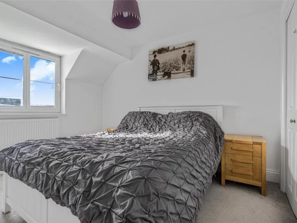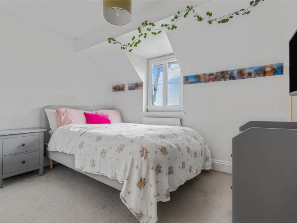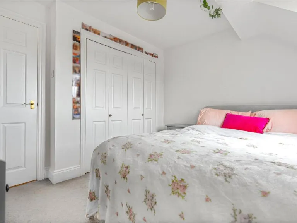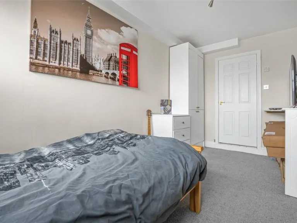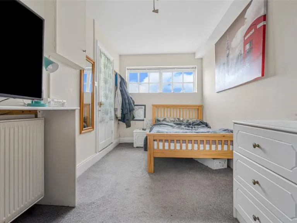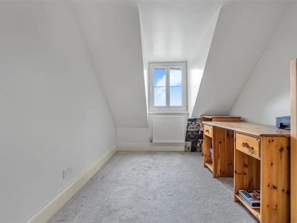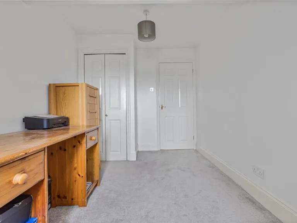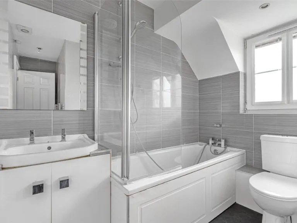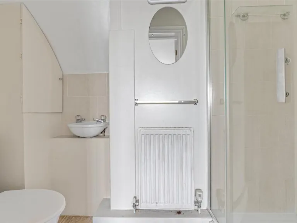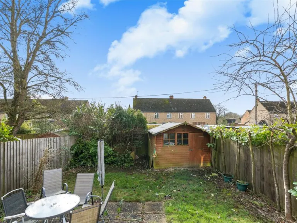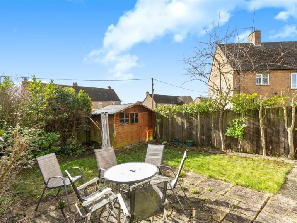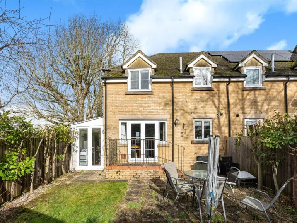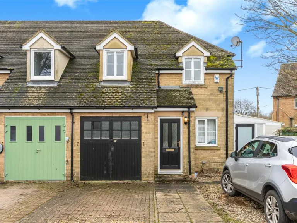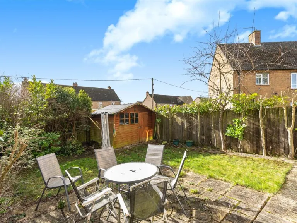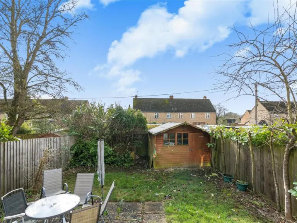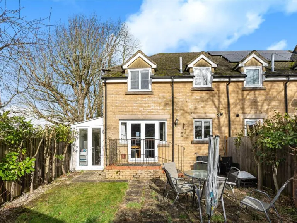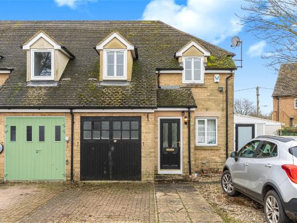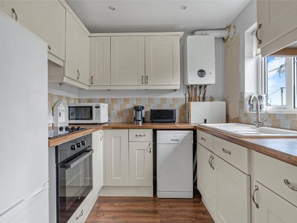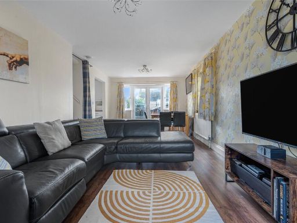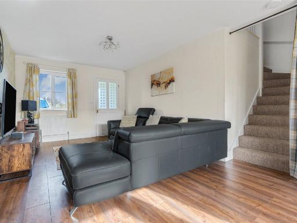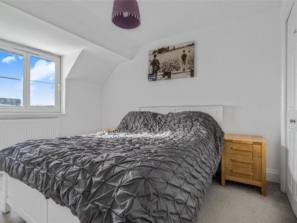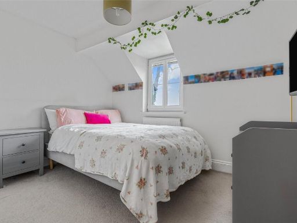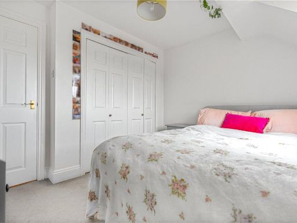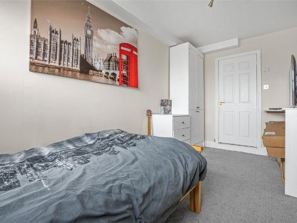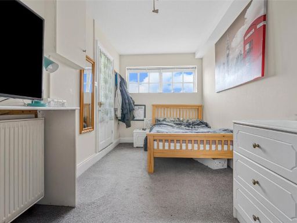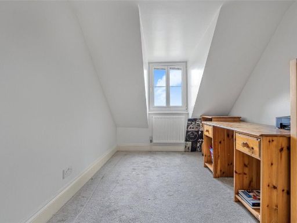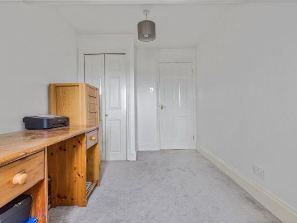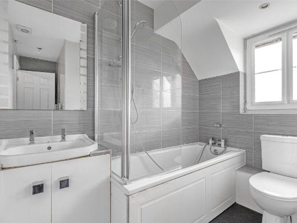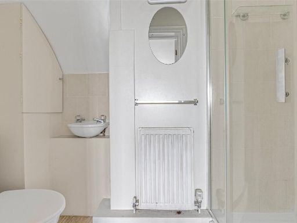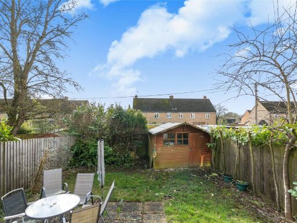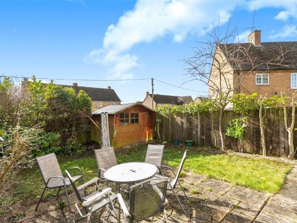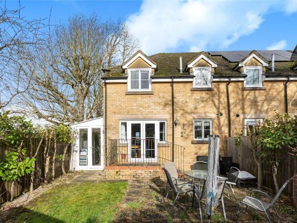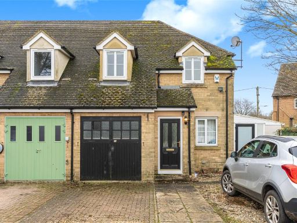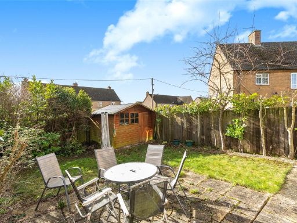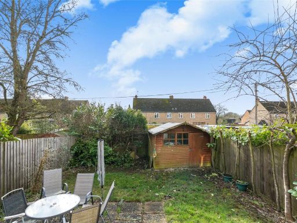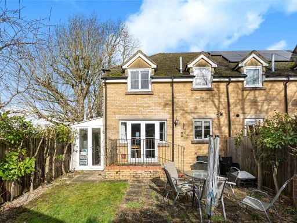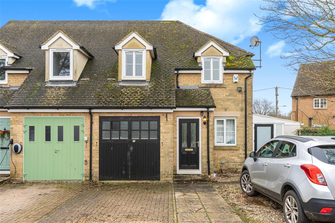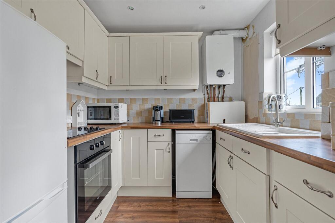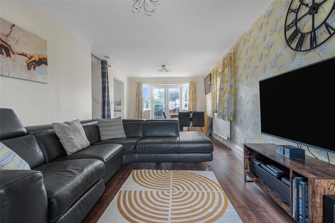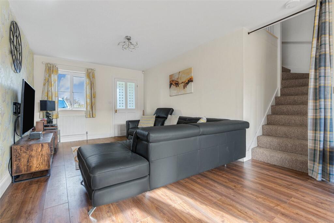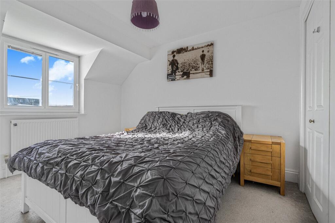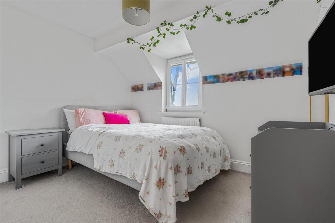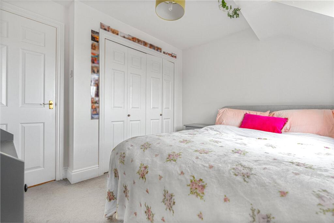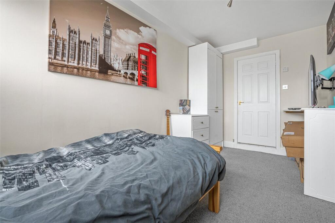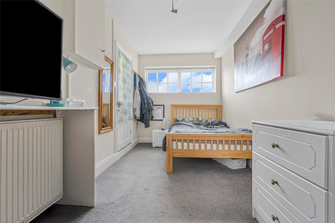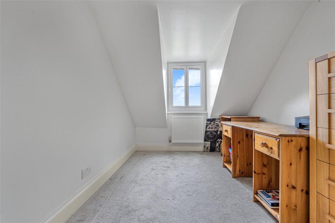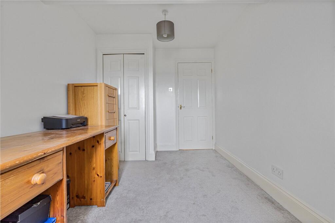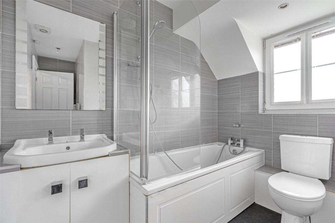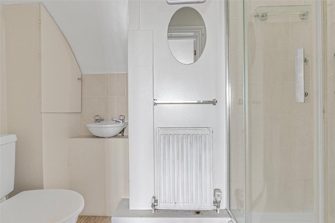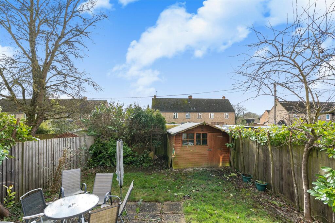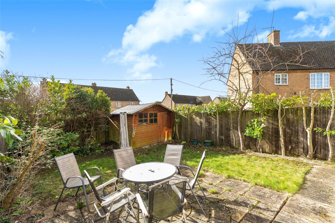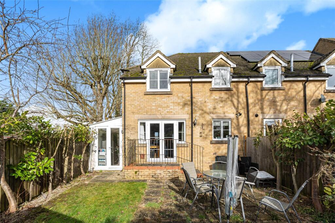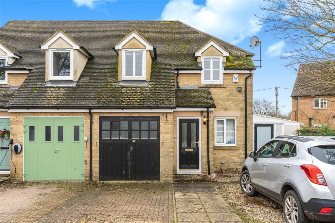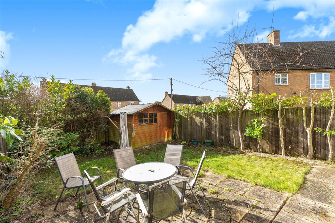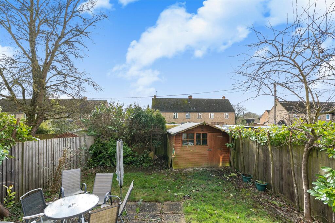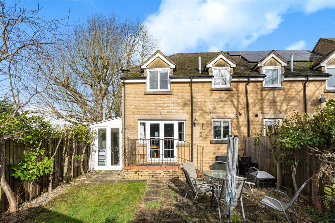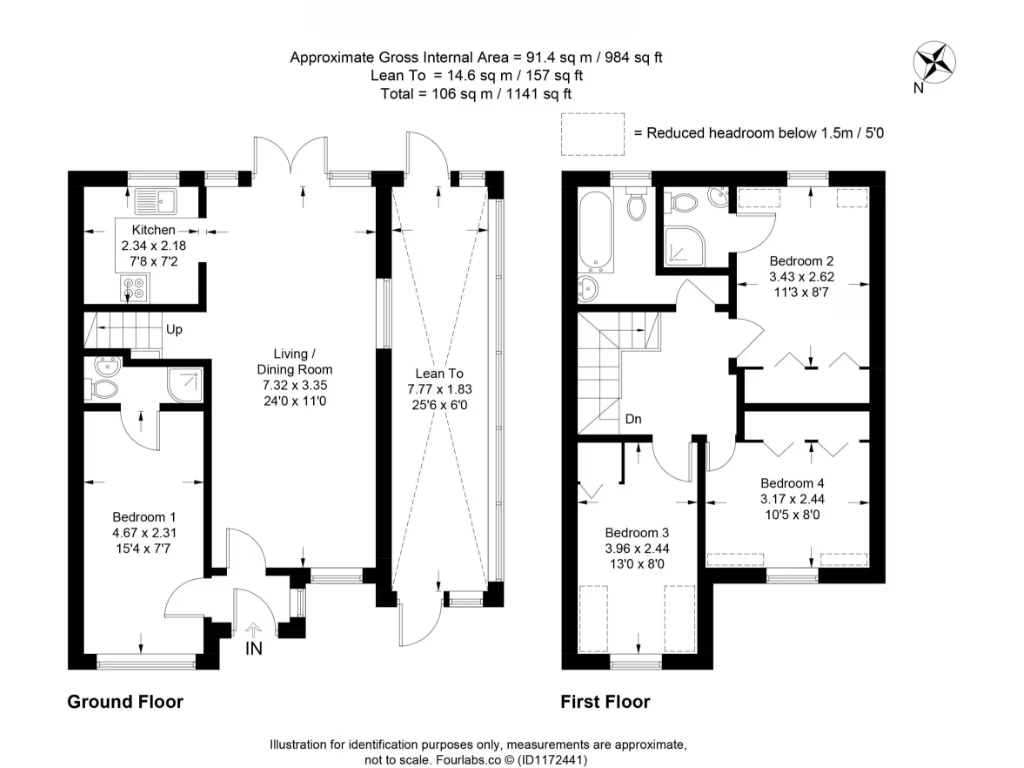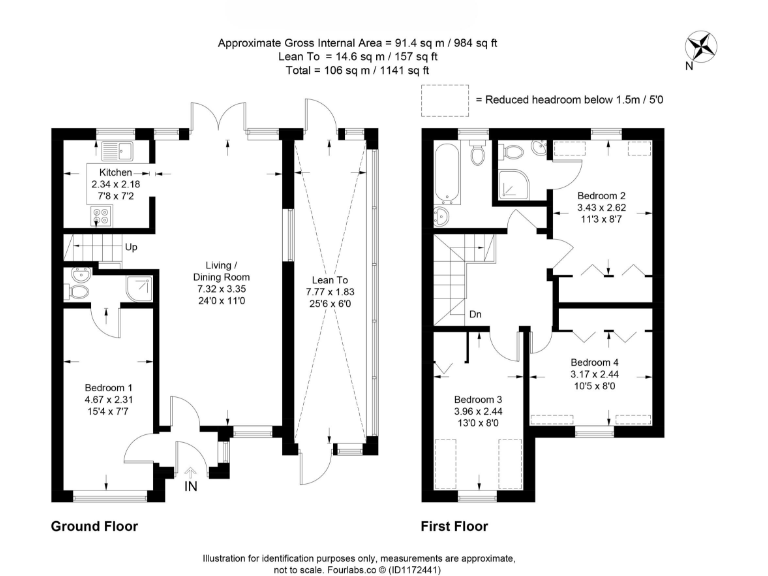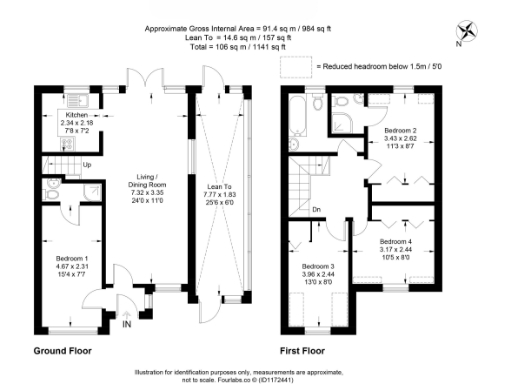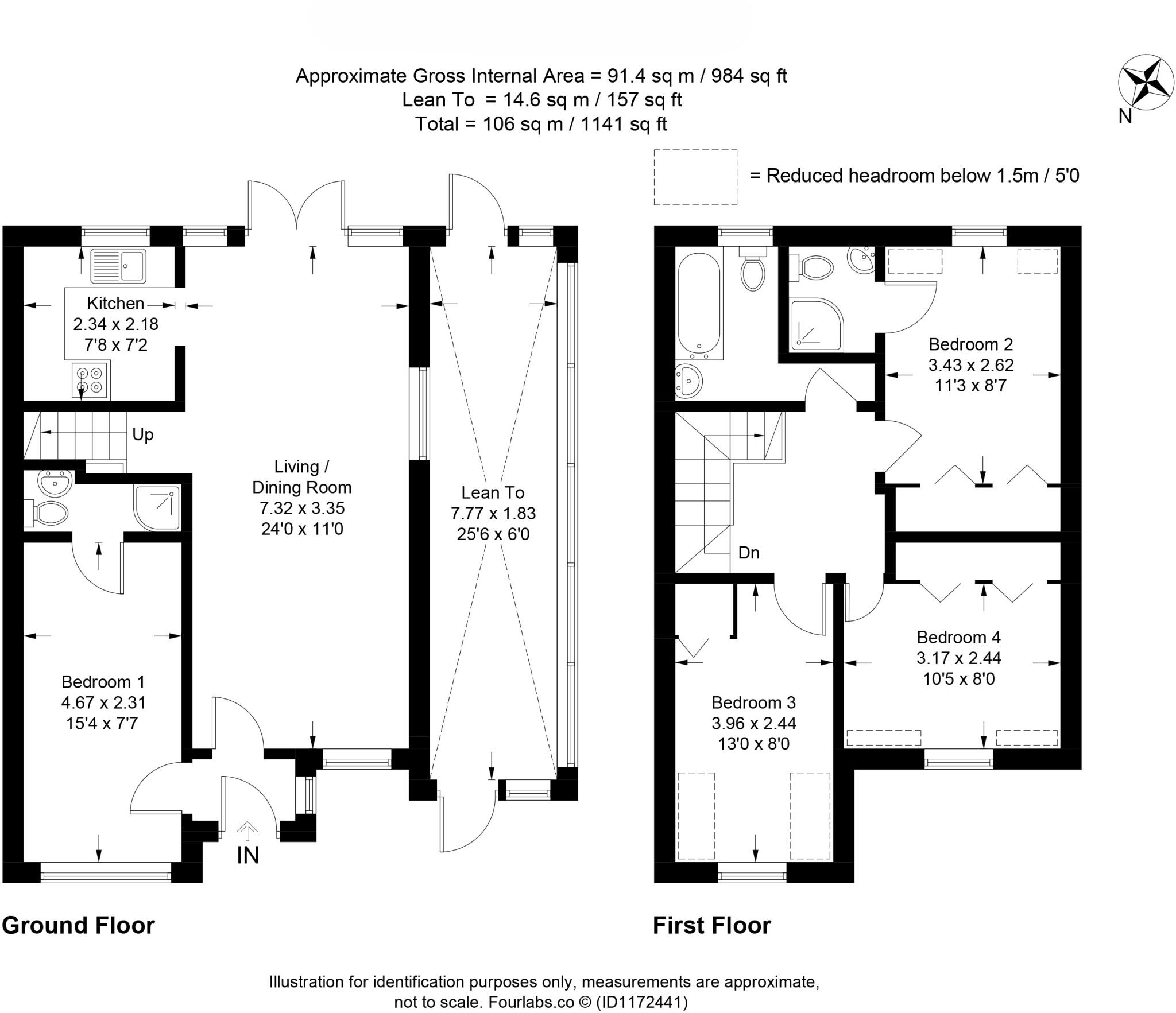Summary - 71 WORTON ROAD MIDDLE BARTON CHIPPING NORTON OX7 7EF
4 bed 3 bath End of Terrace
Four-bedroom village townhouse with south garden and private parking.
South-facing garden with substantial sun exposure
Set at the end of a quiet cul-de-sac in popular Middle Barton, this four-bedroom end-terrace townhouse suits a growing family seeking village life with easy road and rail links. The layout includes a ground-floor bedroom with en-suite — useful as a teen/study or for multi-generational living — plus a large living/dining room, a modern kitchen and a lean-to conservatory that brings extra sunlit space.
Practical improvements reduce move-in work: a recently fitted mains-gas boiler and double glazing are already in place. The property’s south-facing garden catches sun for most of the day and the driveway provides private off-street parking. Broadband speeds are reported as fast and local crime levels are low, supporting comfortable everyday living.
Be clear about the compromises: the overall footprint is modest for four bedrooms (approx. 1,141 sq ft), and some upstairs rooms have reduced headroom due to dormer/roofline slopes. The kitchen is compact, so buyers wanting a larger family kitchen/diner may need to reconfigure. A non-refundable buyer fee of £300 is payable on offer acceptance.
Location is a strong selling point — village amenities include a primary school (Good Ofsted), local shops, a village pub, sports club and community bus links to Banbury, Bicester, Oxford and nearby towns. For families who prioritise schooling, countryside views and a sunny garden without taking on a large renovation, this house offers a practical, comfortable base.
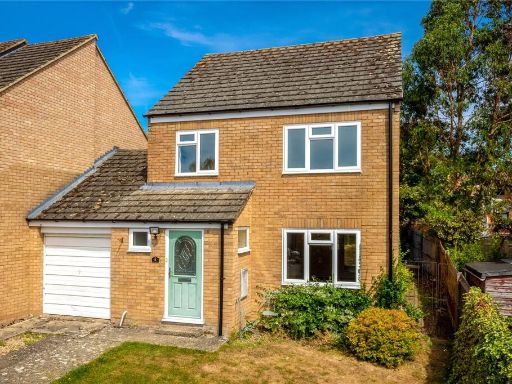 3 bedroom link detached house for sale in Kirby Close, Middle Barton, Oxfordshire, OX7 — £410,000 • 3 bed • 1 bath • 988 ft²
3 bedroom link detached house for sale in Kirby Close, Middle Barton, Oxfordshire, OX7 — £410,000 • 3 bed • 1 bath • 988 ft²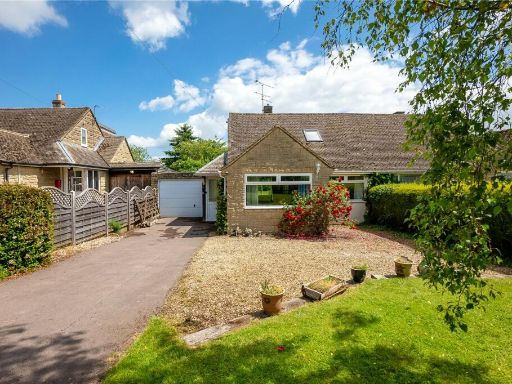 3 bedroom bungalow for sale in Woodway Road, Middle Barton, Chipping Norton, Oxfordshire, OX7 — £400,000 • 3 bed • 2 bath • 1226 ft²
3 bedroom bungalow for sale in Woodway Road, Middle Barton, Chipping Norton, Oxfordshire, OX7 — £400,000 • 3 bed • 2 bath • 1226 ft²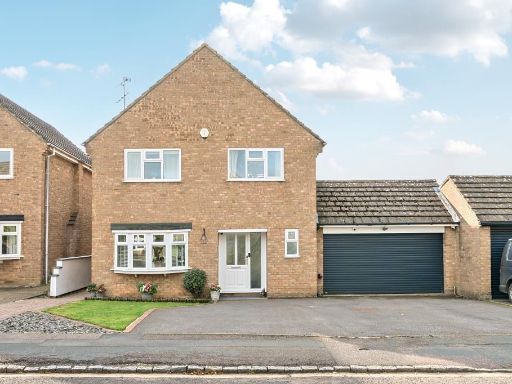 4 bedroom detached house for sale in Middle Barton, Oxfordshire, OX7 — £515,000 • 4 bed • 2 bath • 1764 ft²
4 bedroom detached house for sale in Middle Barton, Oxfordshire, OX7 — £515,000 • 4 bed • 2 bath • 1764 ft²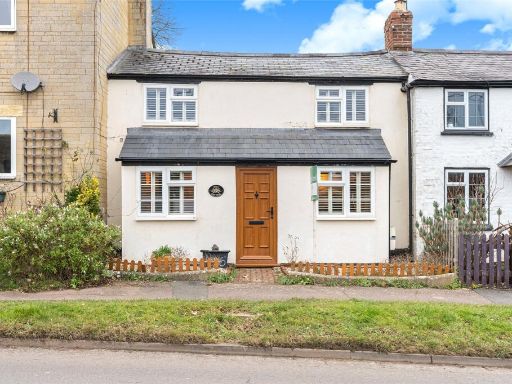 2 bedroom terraced house for sale in Enstone Road, Middle Barton, Chipping Norton, Oxfordshire, OX7 — £300,000 • 2 bed • 1 bath • 901 ft²
2 bedroom terraced house for sale in Enstone Road, Middle Barton, Chipping Norton, Oxfordshire, OX7 — £300,000 • 2 bed • 1 bath • 901 ft²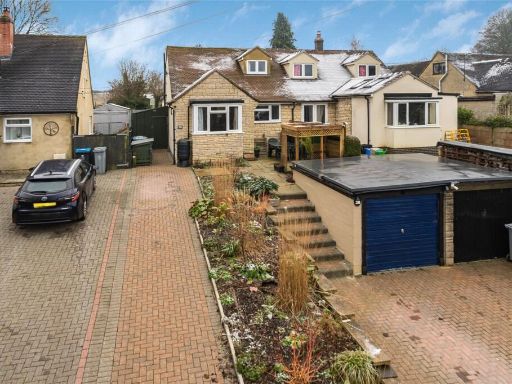 3 bedroom bungalow for sale in Church Lane, Middle Barton, Chipping Norton, Oxfordshire, OX7 — £450,000 • 3 bed • 2 bath • 1235 ft²
3 bedroom bungalow for sale in Church Lane, Middle Barton, Chipping Norton, Oxfordshire, OX7 — £450,000 • 3 bed • 2 bath • 1235 ft²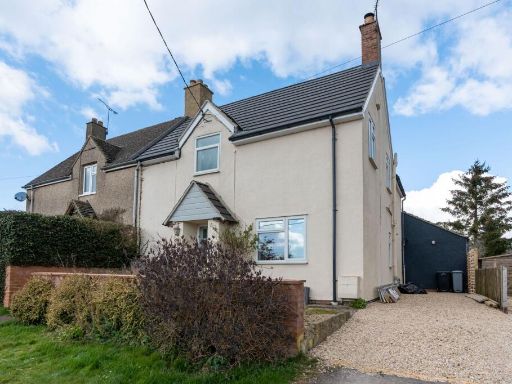 3 bedroom semi-detached house for sale in North Street, Middle Barton, OX7 — £425,000 • 3 bed • 1 bath • 1370 ft²
3 bedroom semi-detached house for sale in North Street, Middle Barton, OX7 — £425,000 • 3 bed • 1 bath • 1370 ft²