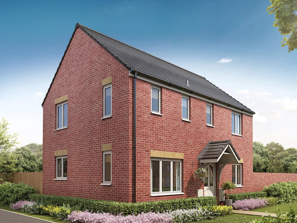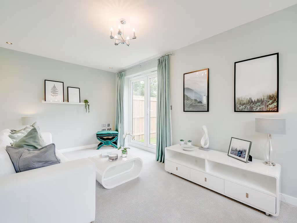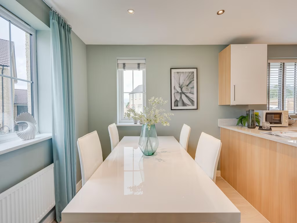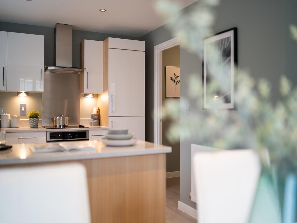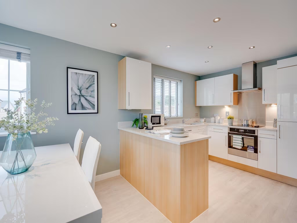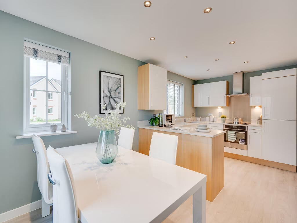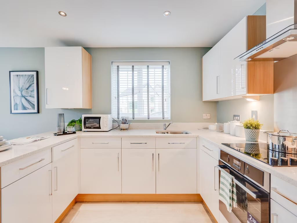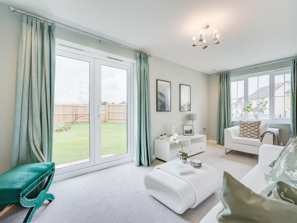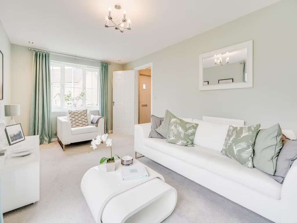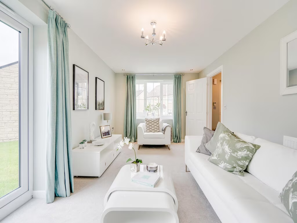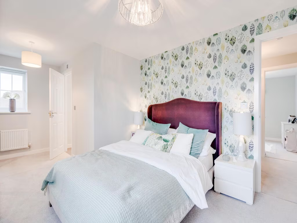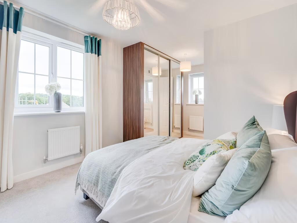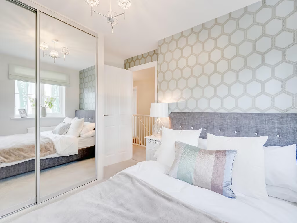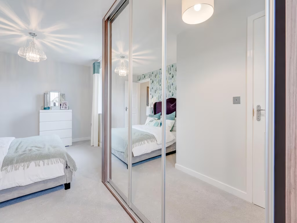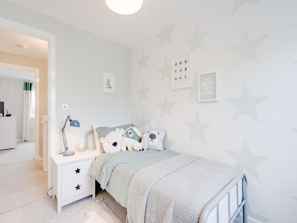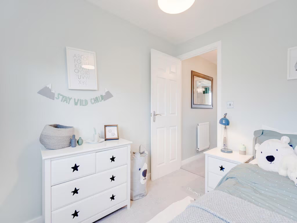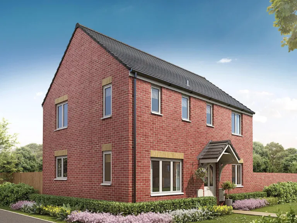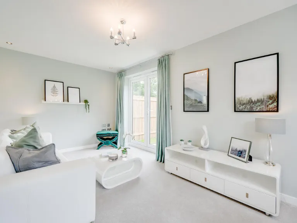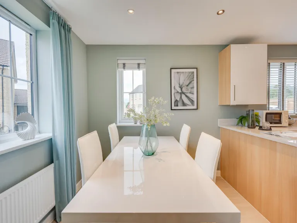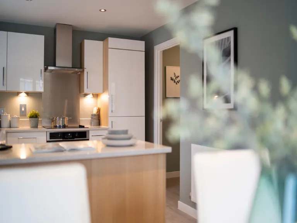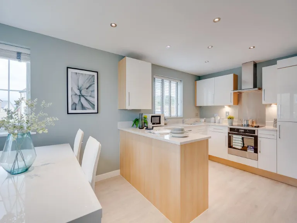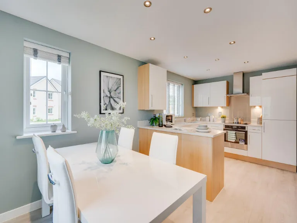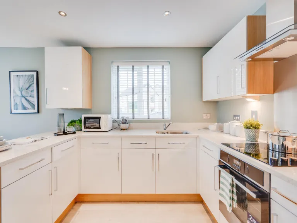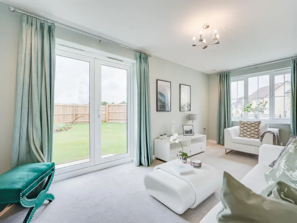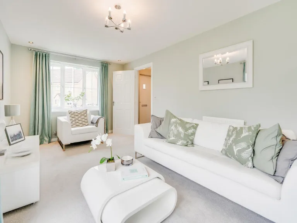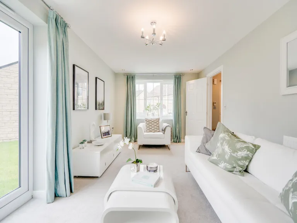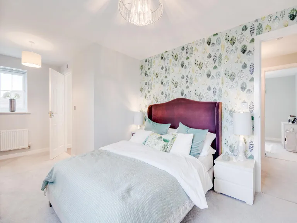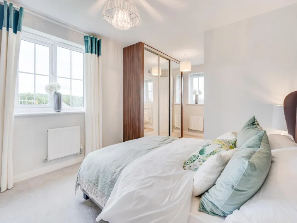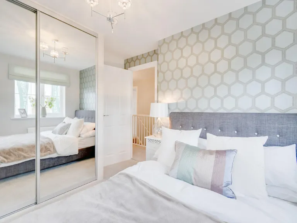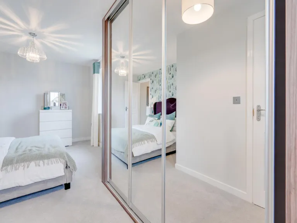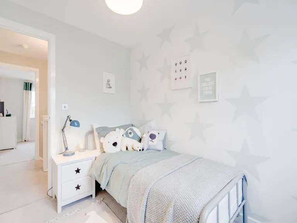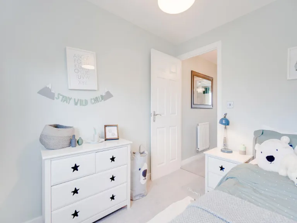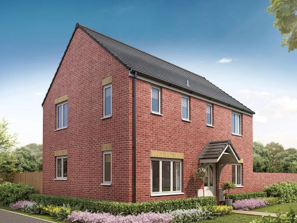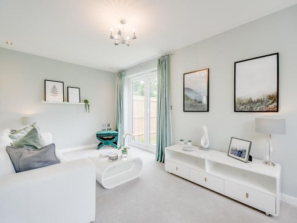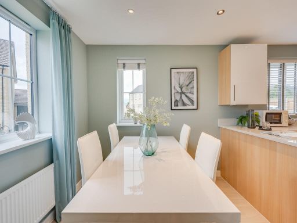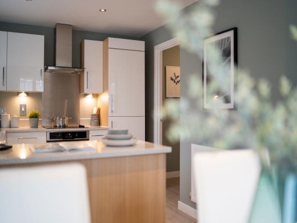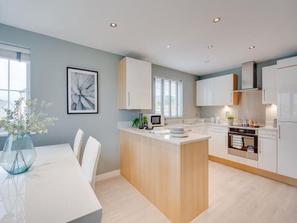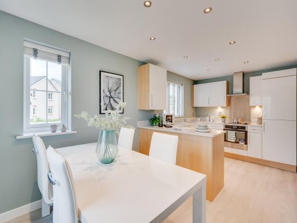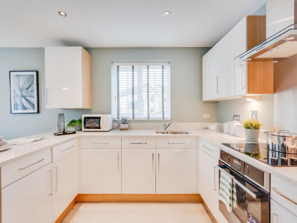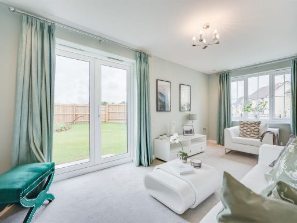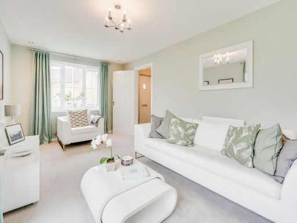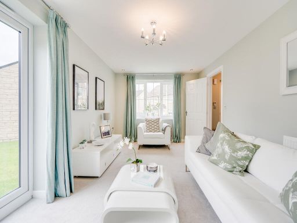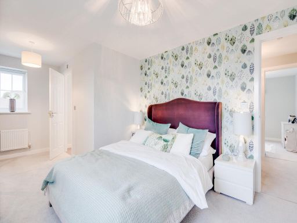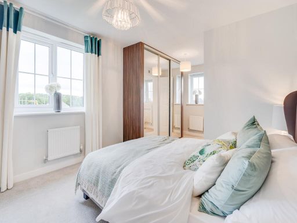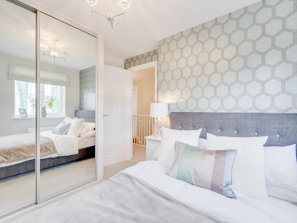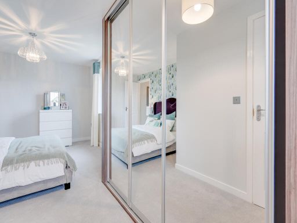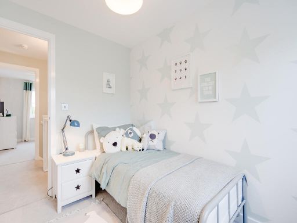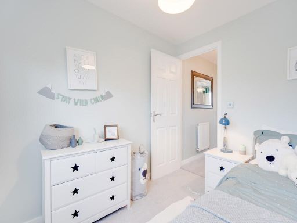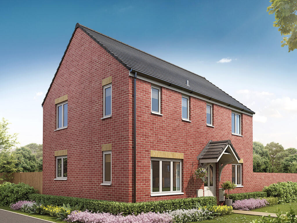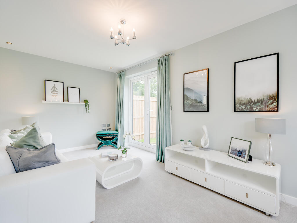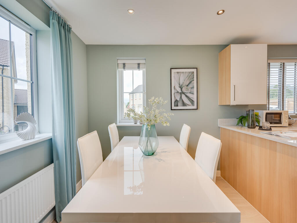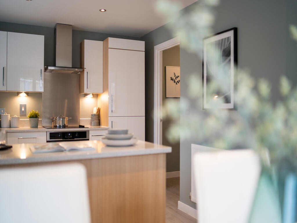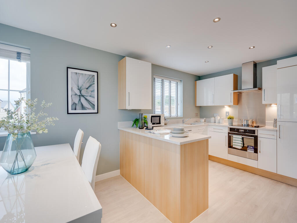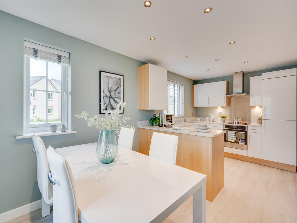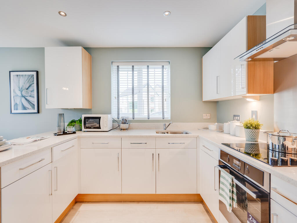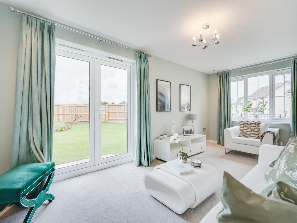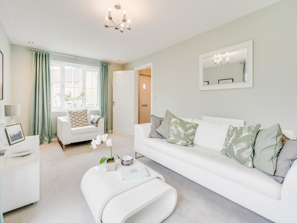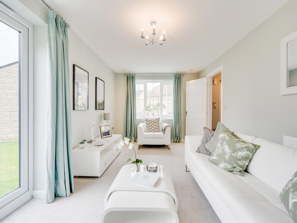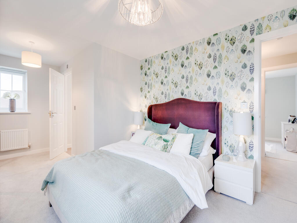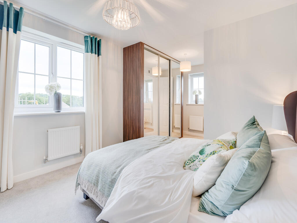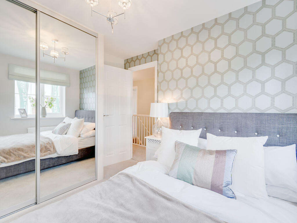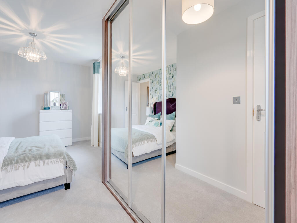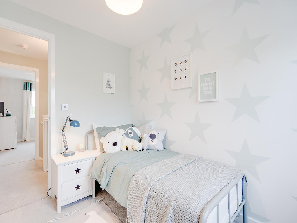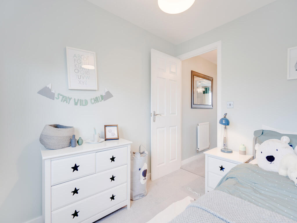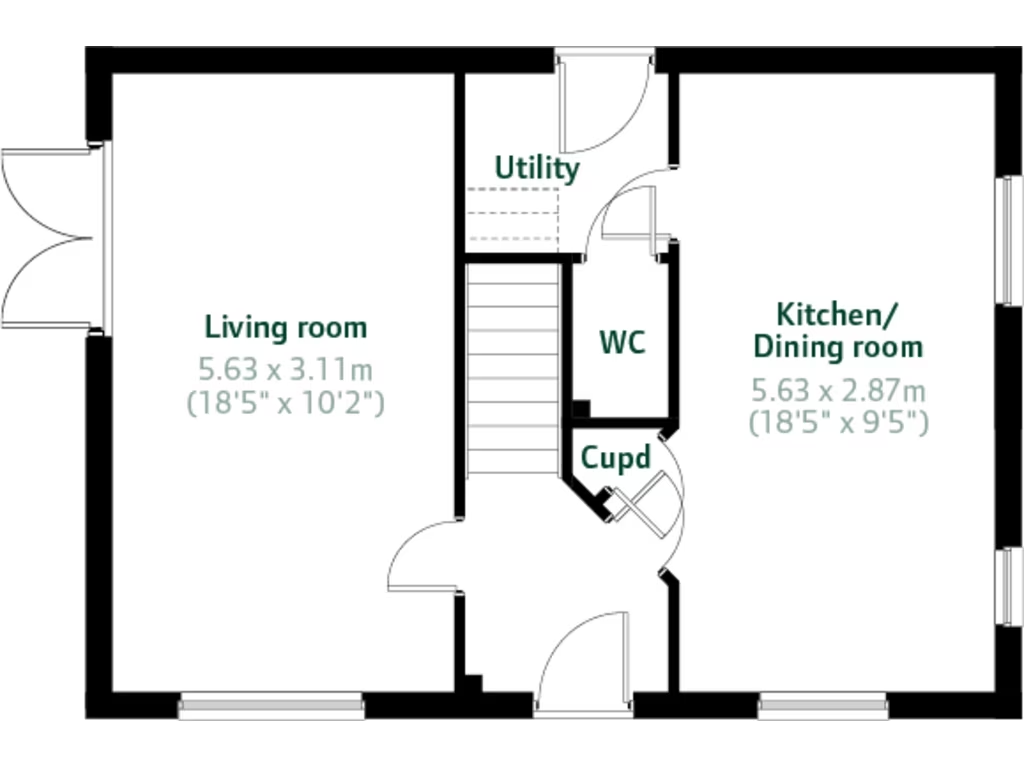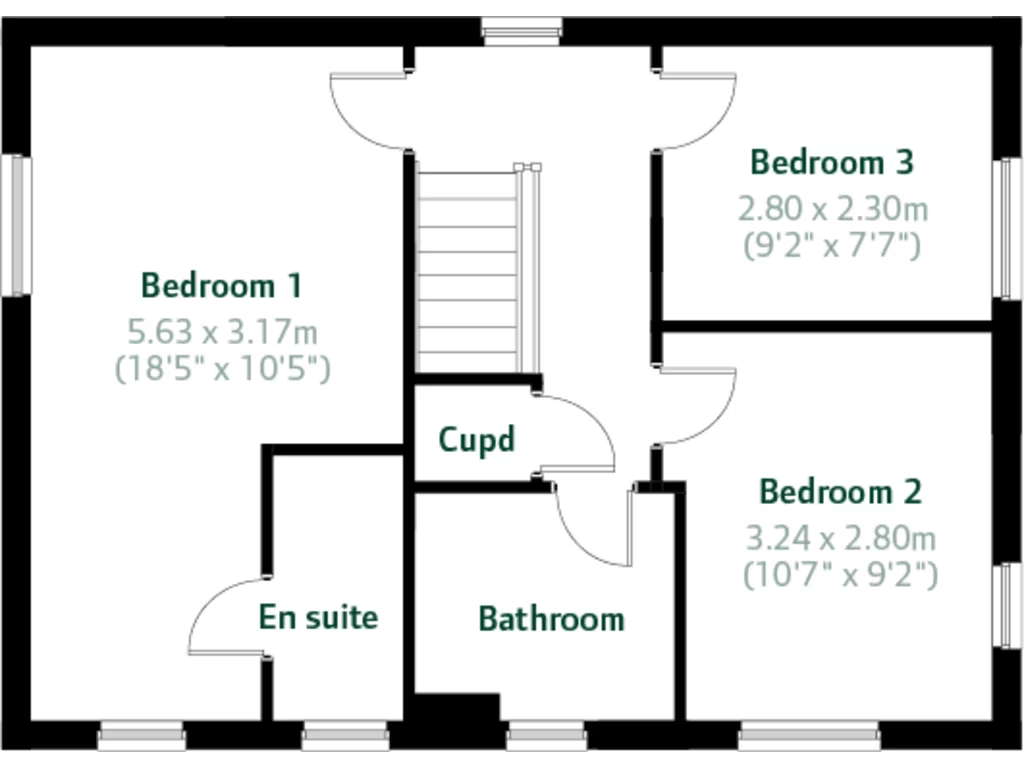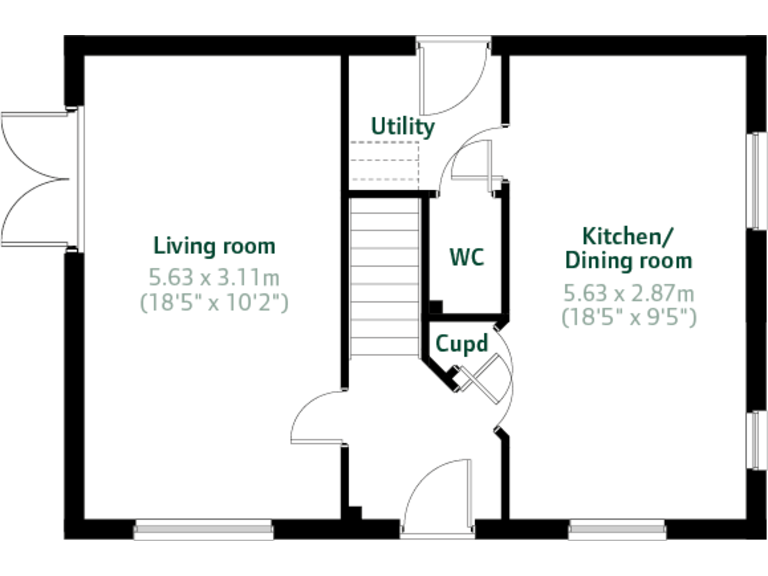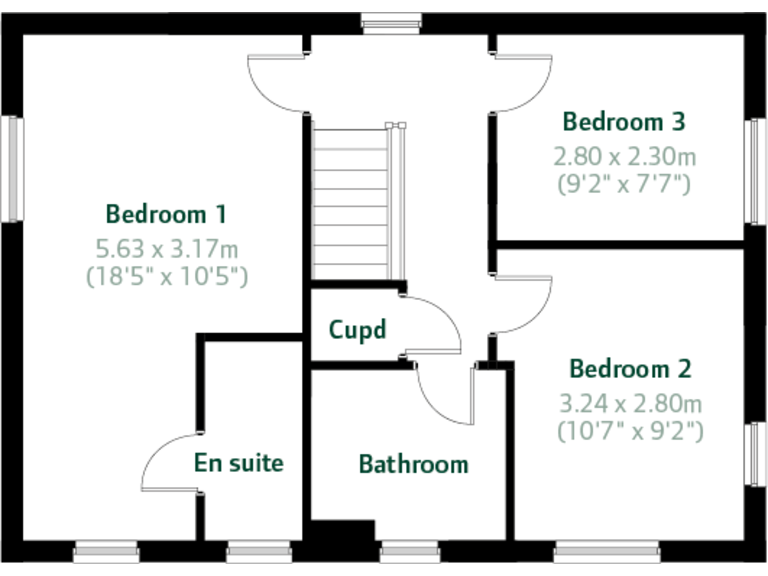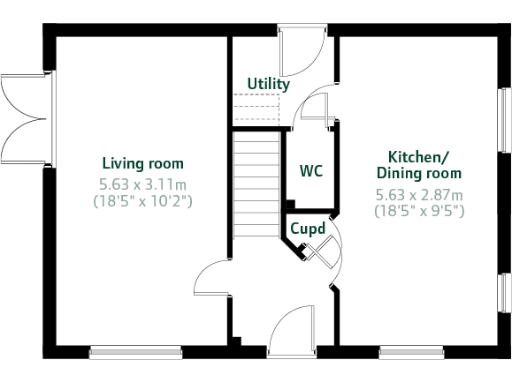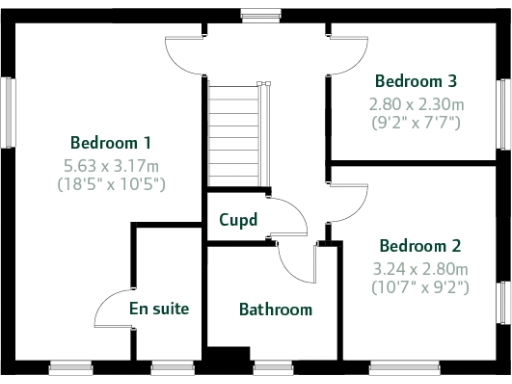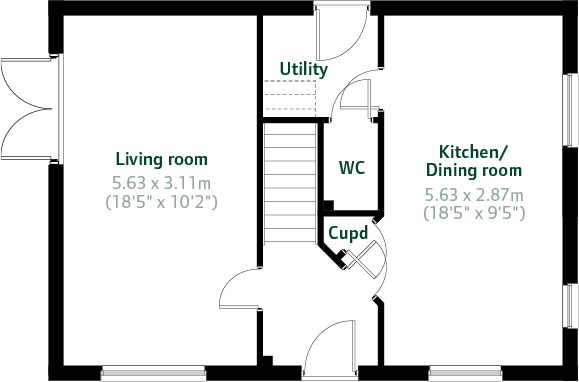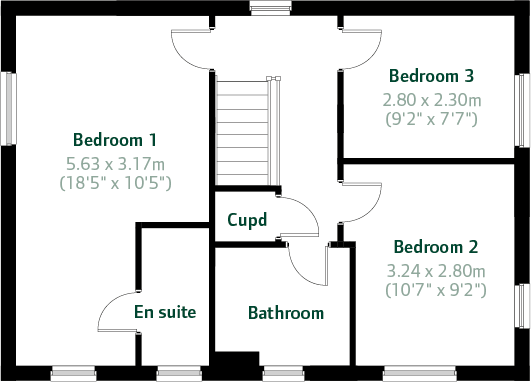Summary - Herrington Grange, Market Crescent,
Houghton Le Spring,
County Durham,
DH4 7AP
DH4 7AP
3 bed 1 bath Detached
Modern 3-bed detached with open-plan living and garage—ideal for a young family..
Three-bedroom detached new-build with open-plan kitchen/dining
Corner-plot position adds external space despite small plot
Large main bedroom with en suite; two smaller bedrooms for children/office
Separate utility room, downstairs WC and useful storage cupboards
Single garage for parking and extra storage
Approx. 363 sq ft internal area — modest overall size
Small plot limits major extensions or large garden landscaping
Bathroom count unclear in listing (text vs data) — verify at viewing
This bright three-bedroom detached house on Market Crescent is a compact new-build designed for family living. The ground floor flows from an open-plan kitchen/dining area to a dual-aspect living room with French doors onto the garden — good for everyday family life and informal entertaining. A corner-plot position enhances the feeling of space outside despite a small overall footprint.
The principal bedroom is large and comes with an en suite; two further bedrooms suit children, guests or a home office. Practical extras include a separate utility room, downstairs WC and handy storage cupboards in the hallway and landing. A single garage provides parking and additional storage.
Buyers should note the property’s modest internal area (approximately 363 sq ft) and a small plot size, which will limit extensive landscaping or large extensions. There is an inconsistency in the listing about bathroom count (text references a family bathroom and an en suite, yet the data lists one bathroom) — clarify this at viewing. Council tax banding will be confirmed post-occupation.
Situated in a very affluent, white suburban community with good broadband and mobile signal, the home is close to primary and secondary schools and local amenities. It suits a young or growing family seeking a low-maintenance, modern home in a suburban setting, while buyers needing lots of internal space or a large garden should consider the size constraints.
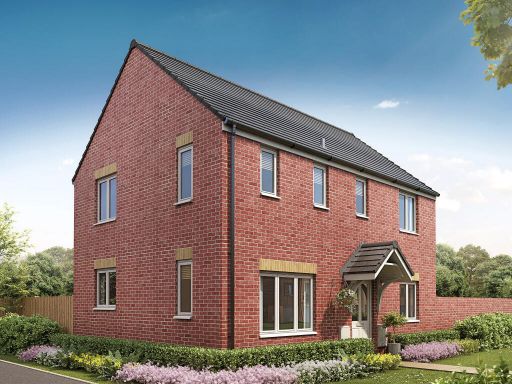 3 bedroom detached house for sale in Herrington Grange, Market Crescent,
Houghton Le Spring,
County Durham,
DH4 7AP
, DH4 — £259,995 • 3 bed • 1 bath • 362 ft²
3 bedroom detached house for sale in Herrington Grange, Market Crescent,
Houghton Le Spring,
County Durham,
DH4 7AP
, DH4 — £259,995 • 3 bed • 1 bath • 362 ft²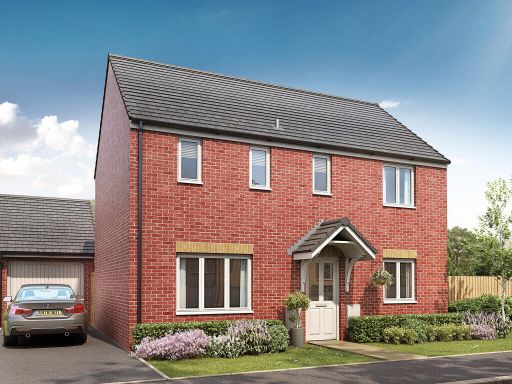 3 bedroom detached house for sale in Herrington Grange, Market Crescent,
Houghton Le Spring,
County Durham,
DH4 7AP
, DH4 — £259,995 • 3 bed • 1 bath • 361 ft²
3 bedroom detached house for sale in Herrington Grange, Market Crescent,
Houghton Le Spring,
County Durham,
DH4 7AP
, DH4 — £259,995 • 3 bed • 1 bath • 361 ft²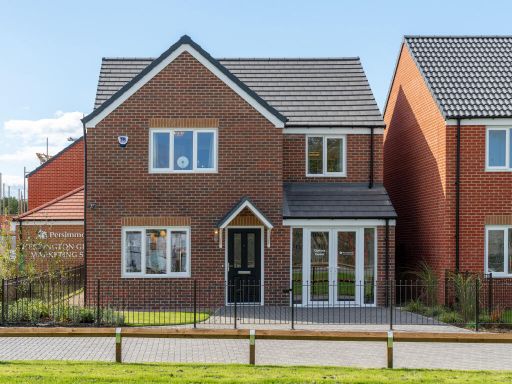 4 bedroom detached house for sale in Herrington Grange, Market Crescent,
Houghton Le Spring,
County Durham,
DH4 7AP
, DH4 — £289,995 • 4 bed • 1 bath • 772 ft²
4 bedroom detached house for sale in Herrington Grange, Market Crescent,
Houghton Le Spring,
County Durham,
DH4 7AP
, DH4 — £289,995 • 4 bed • 1 bath • 772 ft²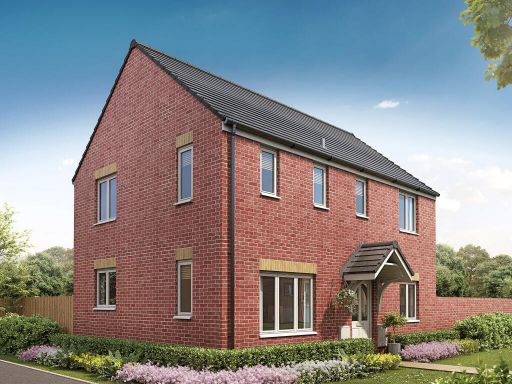 3 bedroom detached house for sale in Herrington Grange, Market Crescent,
Houghton Le Spring,
County Durham,
DH4 7AP
, DH4 — £259,995 • 3 bed • 1 bath • 363 ft²
3 bedroom detached house for sale in Herrington Grange, Market Crescent,
Houghton Le Spring,
County Durham,
DH4 7AP
, DH4 — £259,995 • 3 bed • 1 bath • 363 ft²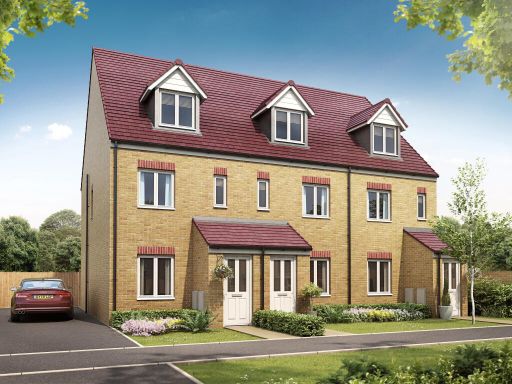 3 bedroom terraced house for sale in Herrington Grange, Market Crescent,
Houghton Le Spring,
County Durham,
DH4 7AP
, DH4 — £194,995 • 3 bed • 1 bath • 652 ft²
3 bedroom terraced house for sale in Herrington Grange, Market Crescent,
Houghton Le Spring,
County Durham,
DH4 7AP
, DH4 — £194,995 • 3 bed • 1 bath • 652 ft²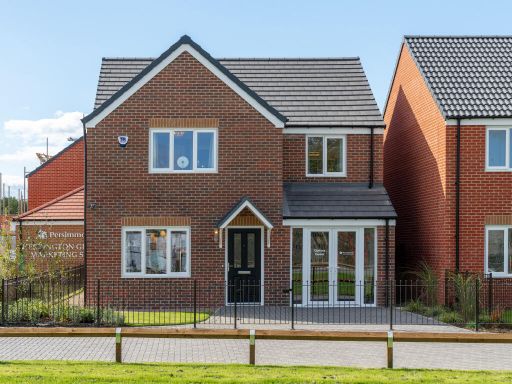 4 bedroom detached house for sale in Herrington Grange, Market Crescent,
Houghton Le Spring,
County Durham,
DH4 7AP
, DH4 — £289,995 • 4 bed • 1 bath • 893 ft²
4 bedroom detached house for sale in Herrington Grange, Market Crescent,
Houghton Le Spring,
County Durham,
DH4 7AP
, DH4 — £289,995 • 4 bed • 1 bath • 893 ft²