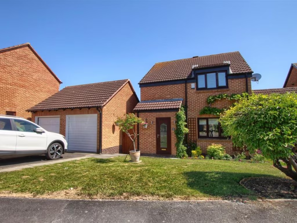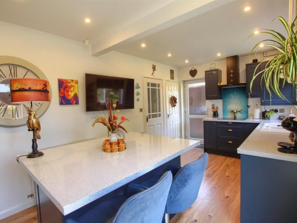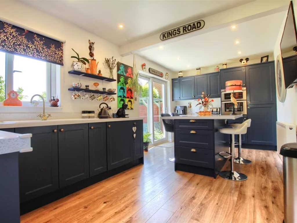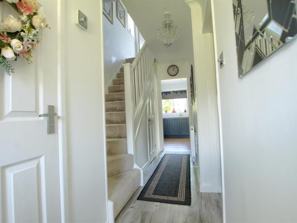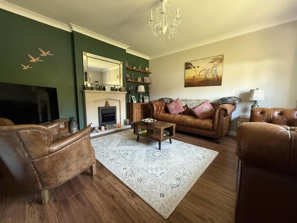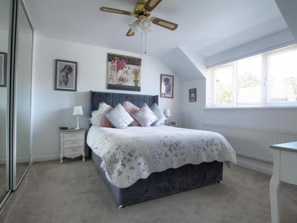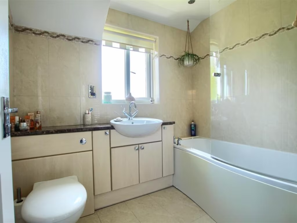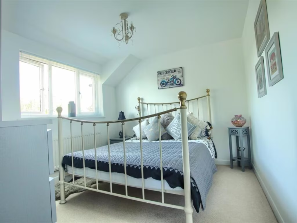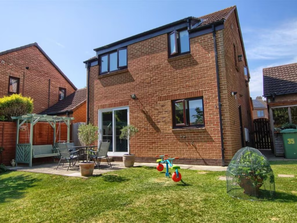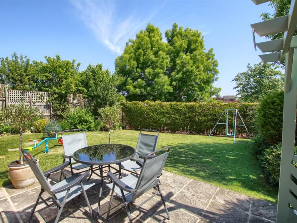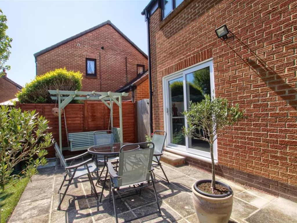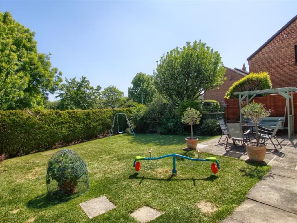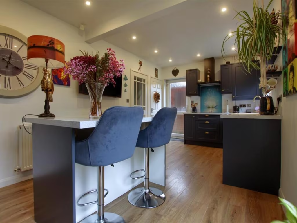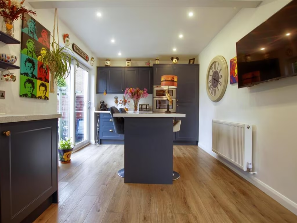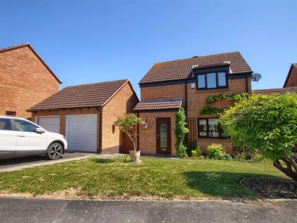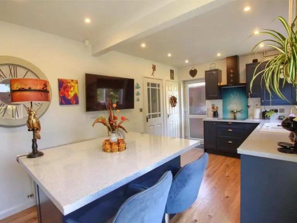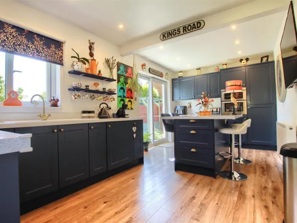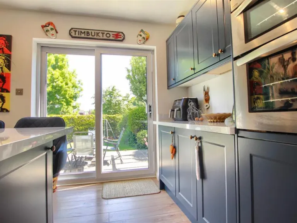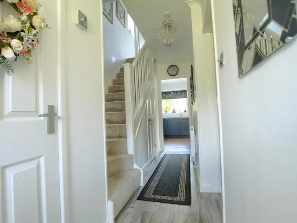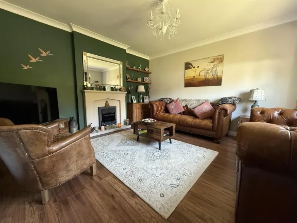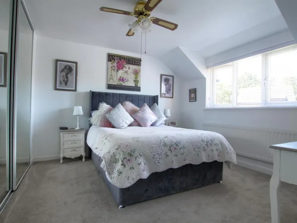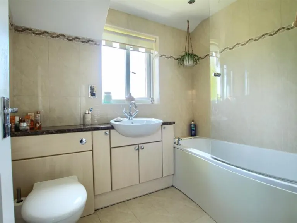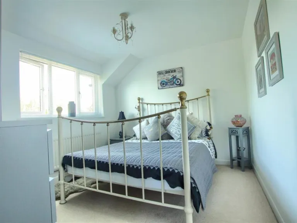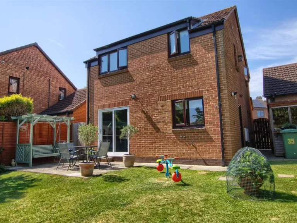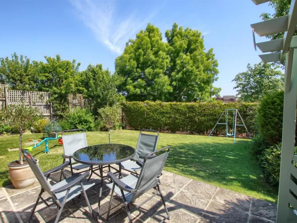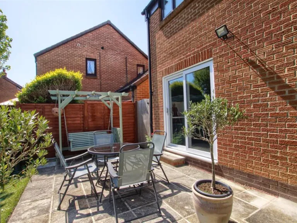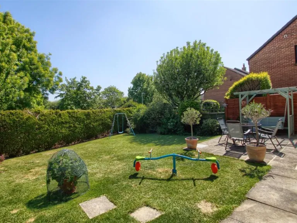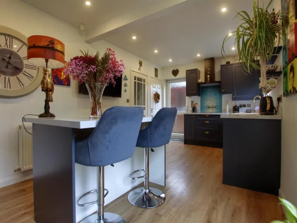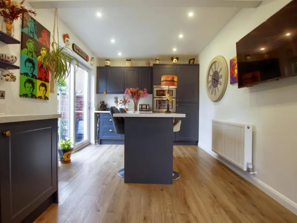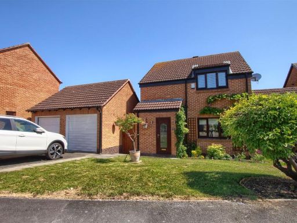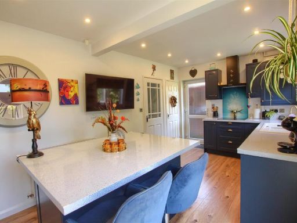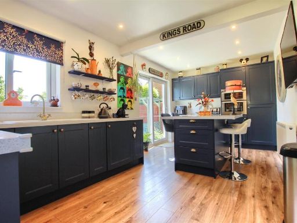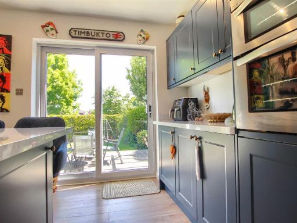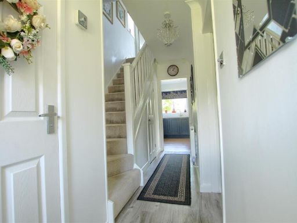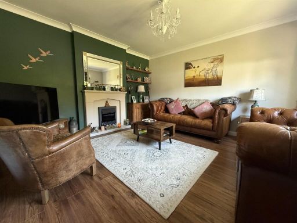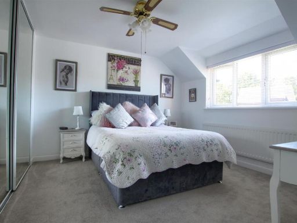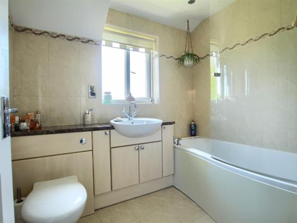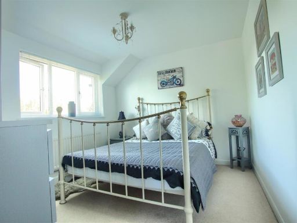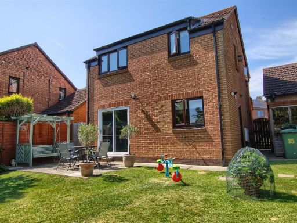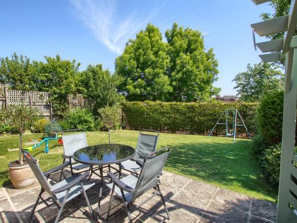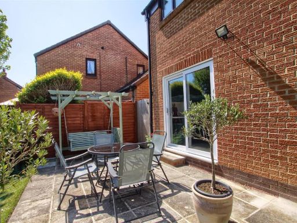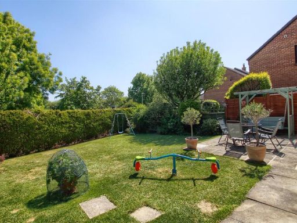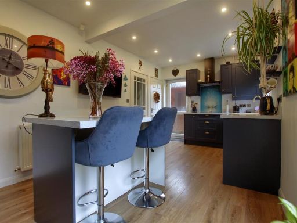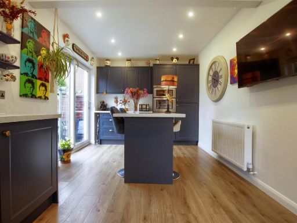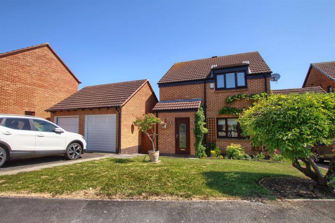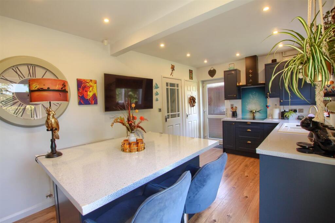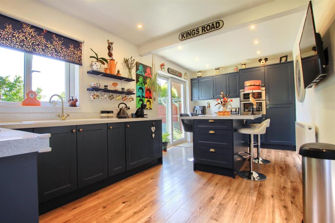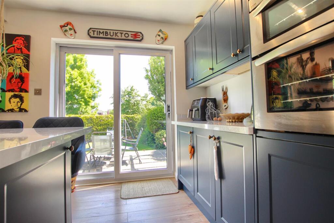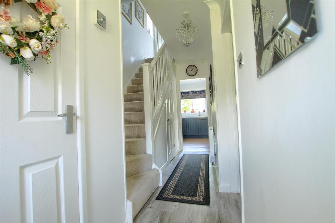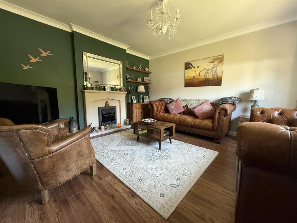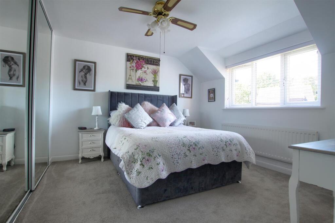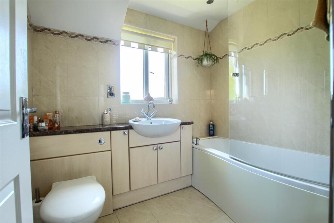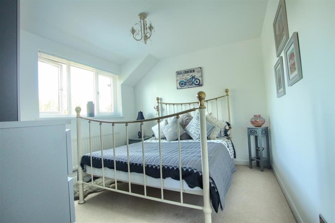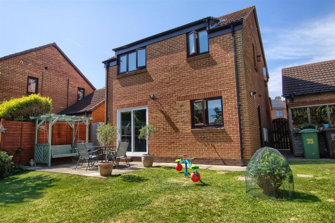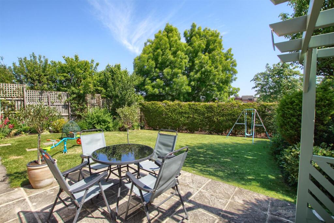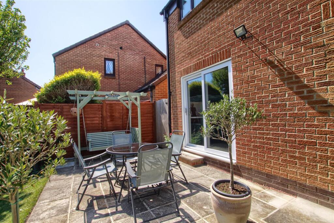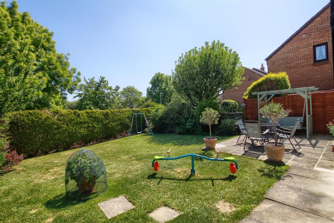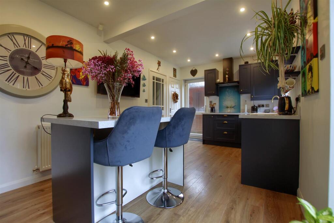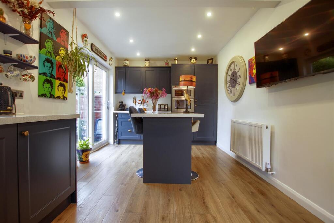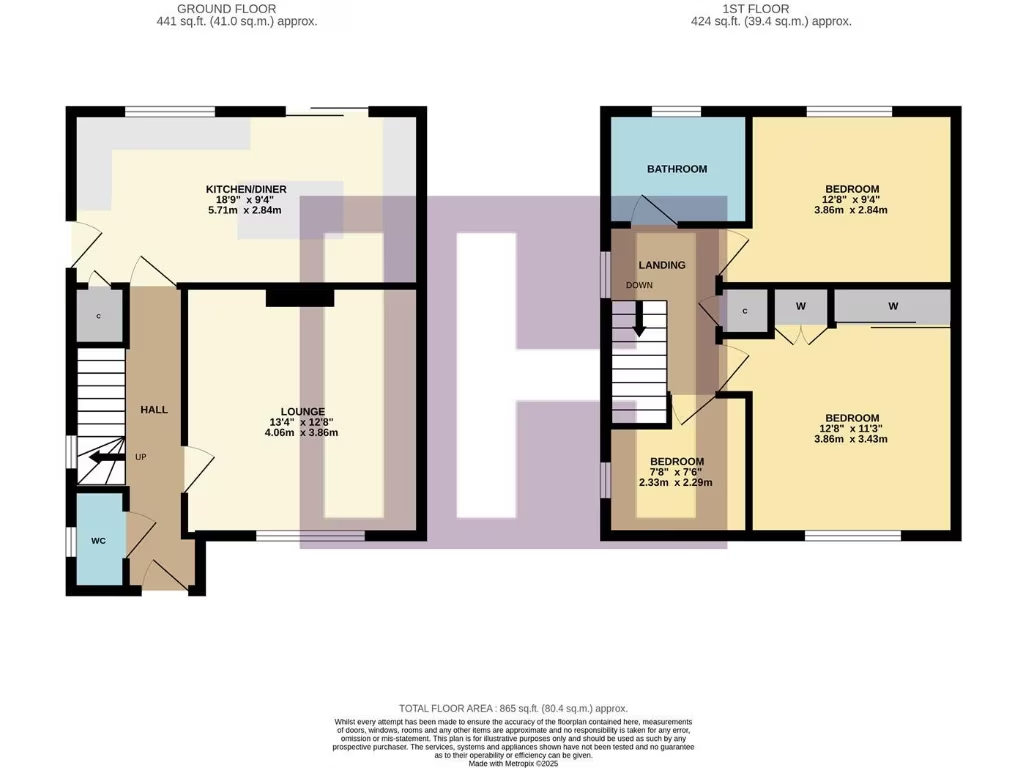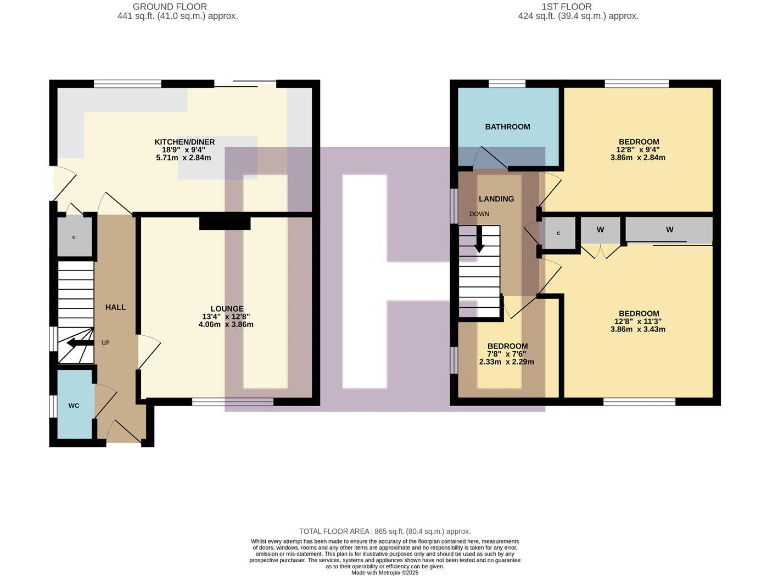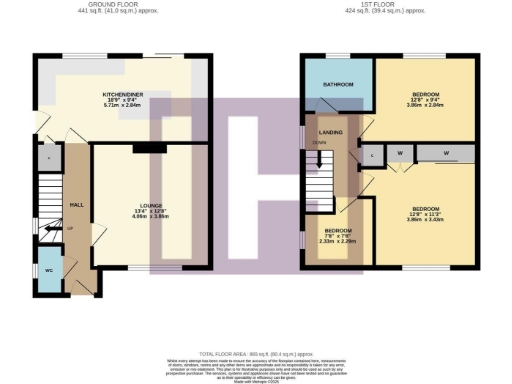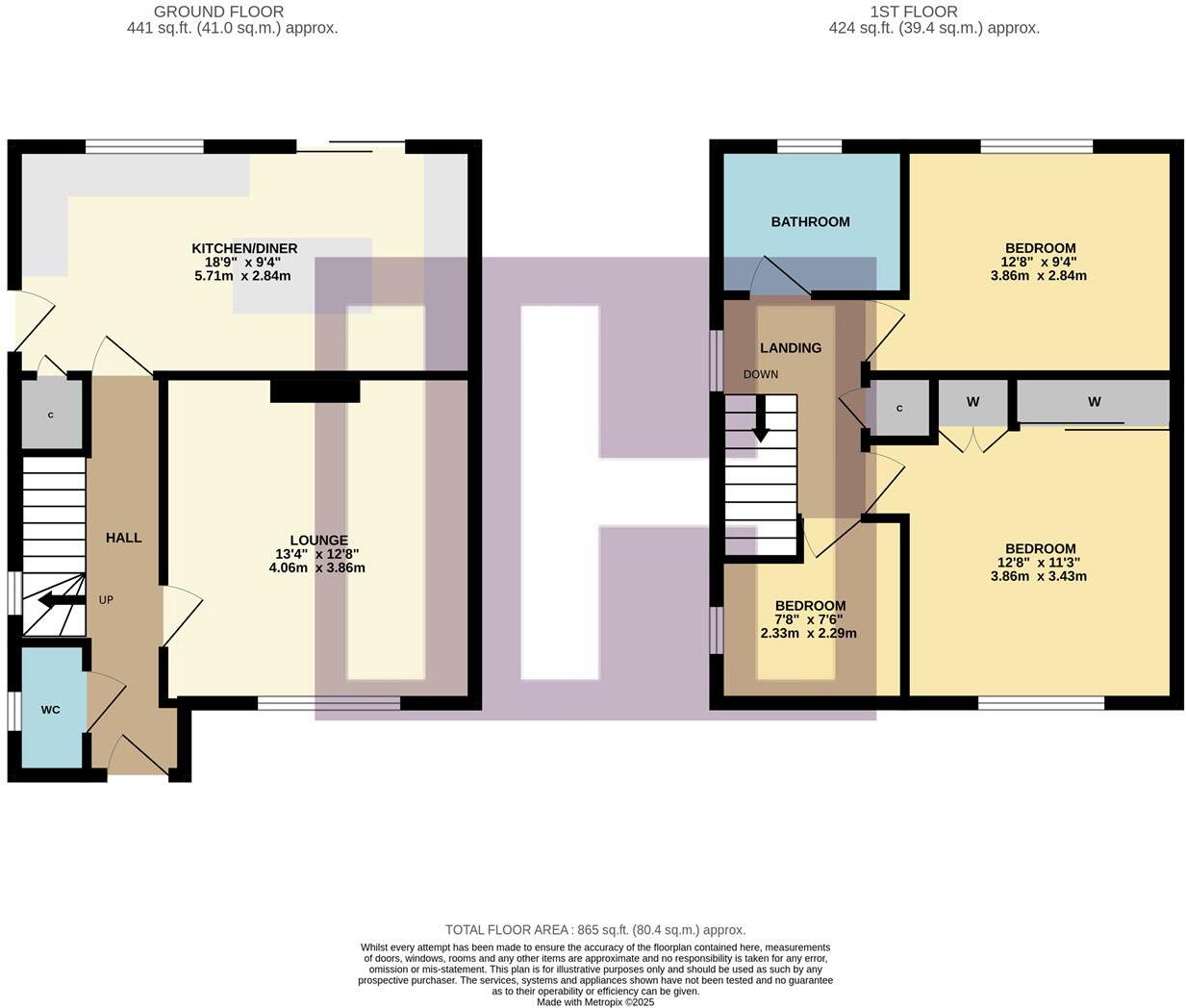Summary - 35 Copse Lane, Ingleby Barwick TS17 0SD
3 bed 1 bath Detached
Bright kitchen living and private garden in a peaceful cul-de-sac.
3 bedrooms, one family bathroom – single bathroom for three bedrooms
Refitted open-plan kitchen/diner with island and sliding patio doors
Detached garage with electric roller door and driveway parking
Private, well-established rear garden with patio and outbuilding
Freehold tenure; built c.1983–1990; filled cavity walls
Approx. 865 sq ft — average-sized layout for a family home
Double glazing present; installation date unknown
Located in quiet cul-de-sac near highly regarded schools and amenities
This attractively remodelled three-bedroom detached house sits tucked in a quiet cul-de-sac in Ingleby Barwick’s popular Lowfields area. The standout open-plan kitchen/diner features a central island, built-in appliances and sliding doors to a private, well-established rear garden — ideal for family life and entertaining. The separate lounge, welcoming entrance hall and cloakroom provide practical everyday flow.
Externally the property benefits from a decent plot with a lawned front, driveway and detached garage with electric roller door. The fully enclosed rear garden offers privacy, mature planting, patios and useful outbuilding space — great for children and outdoor living. The home is double glazed and gas‑central heated with a filled cavity construction dating from the 1980s.
The house has been significantly improved and is presented to a high standard throughout, making it move‑in ready. Important practical points: the property provides one family bathroom for three bedrooms and the total internal area is modest at about 865 sq ft, so buyers seeking very large rooms or multiple bathrooms should note this. Double glazing install dates are unknown. The freehold tenure, low local crime and proximity to highly regarded schools add clear family appeal.
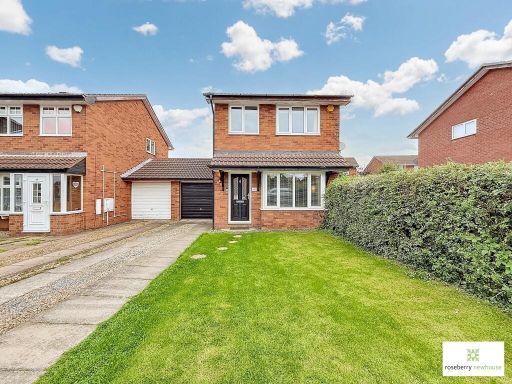 3 bedroom detached house for sale in Badger Lane, Ingleby Barwick, TS17 — £199,950 • 3 bed • 1 bath • 743 ft²
3 bedroom detached house for sale in Badger Lane, Ingleby Barwick, TS17 — £199,950 • 3 bed • 1 bath • 743 ft²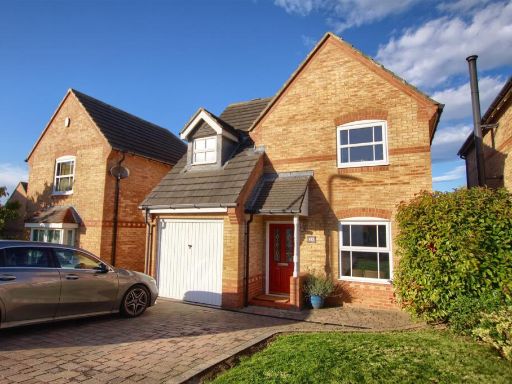 3 bedroom detached house for sale in Holme Land, Ingleby Barwick, TS17 — £225,000 • 3 bed • 2 bath • 797 ft²
3 bedroom detached house for sale in Holme Land, Ingleby Barwick, TS17 — £225,000 • 3 bed • 2 bath • 797 ft²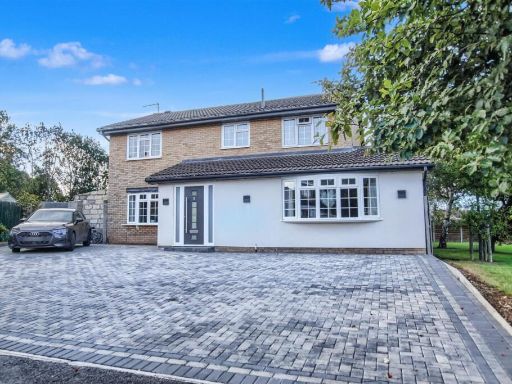 4 bedroom detached house for sale in Coney Close, Ingleby Barwick, TS17 — £390,000 • 4 bed • 2 bath • 2196 ft²
4 bedroom detached house for sale in Coney Close, Ingleby Barwick, TS17 — £390,000 • 4 bed • 2 bath • 2196 ft²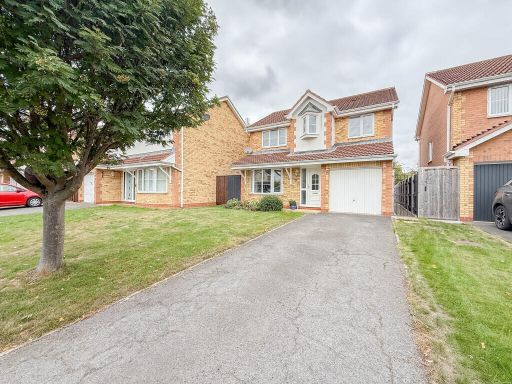 4 bedroom detached house for sale in Bernica Grove, Ingleby Barwick, TS17 — £290,000 • 4 bed • 3 bath • 1130 ft²
4 bedroom detached house for sale in Bernica Grove, Ingleby Barwick, TS17 — £290,000 • 4 bed • 3 bath • 1130 ft²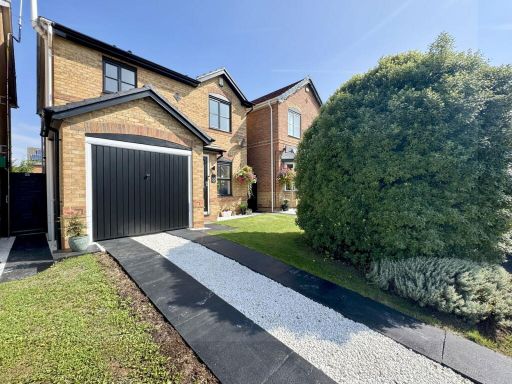 3 bedroom detached house for sale in Beacons Lane, Ingleby Barwick, Stockton-on-tees, TS17 5EF, TS17 — £235,000 • 3 bed • 2 bath • 818 ft²
3 bedroom detached house for sale in Beacons Lane, Ingleby Barwick, Stockton-on-tees, TS17 5EF, TS17 — £235,000 • 3 bed • 2 bath • 818 ft²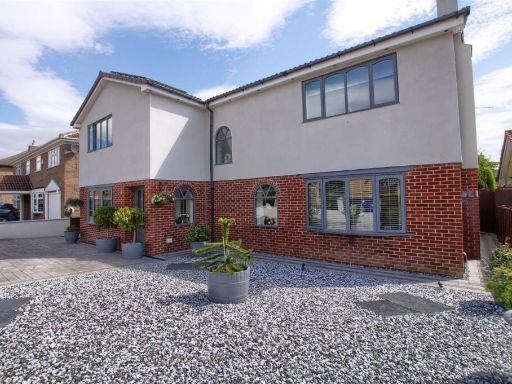 4 bedroom detached house for sale in Thorn Side, Ingleby Barwick, TS17 — £595,000 • 4 bed • 4 bath • 2422 ft²
4 bedroom detached house for sale in Thorn Side, Ingleby Barwick, TS17 — £595,000 • 4 bed • 4 bath • 2422 ft²