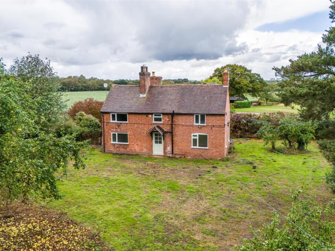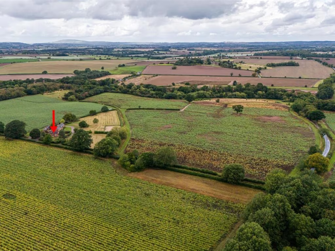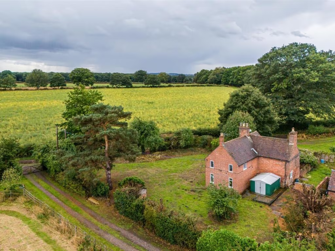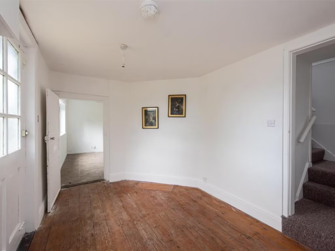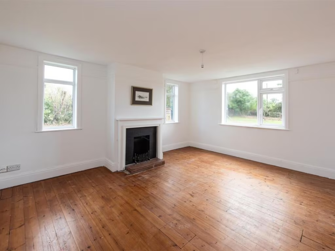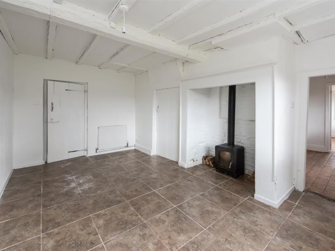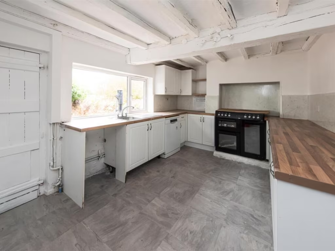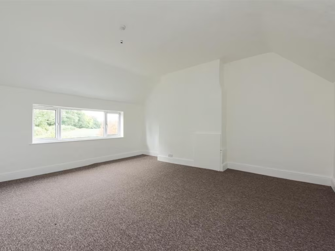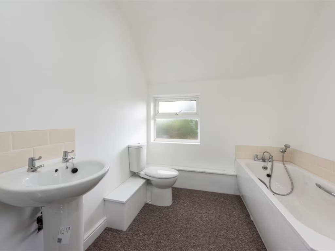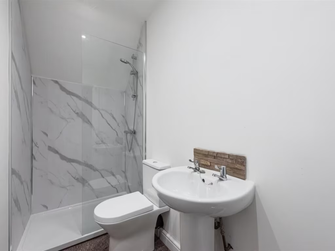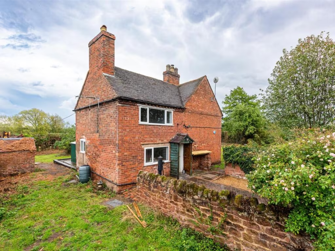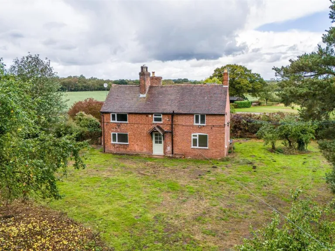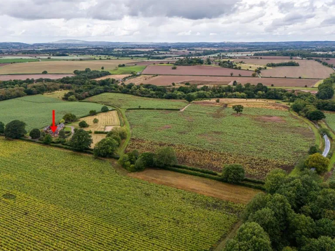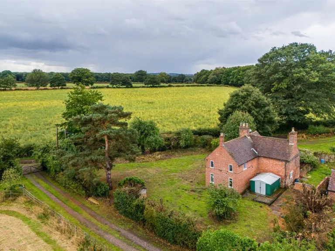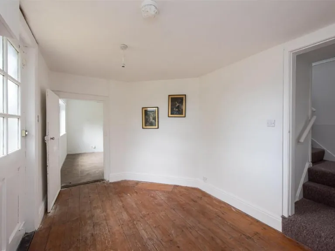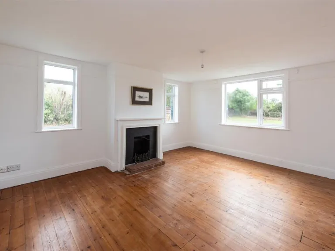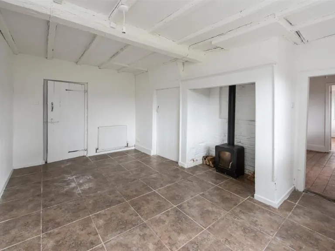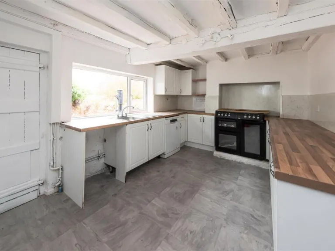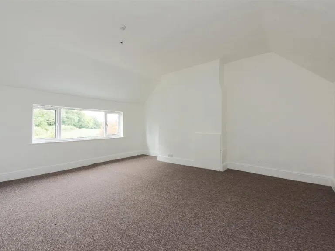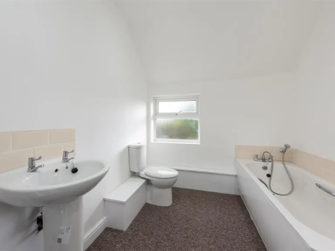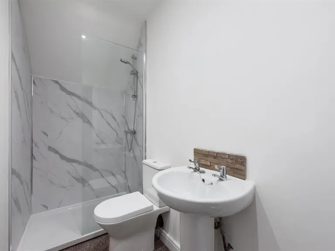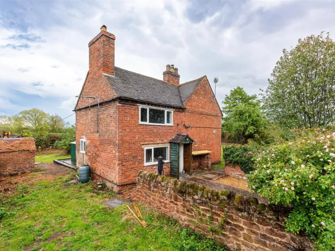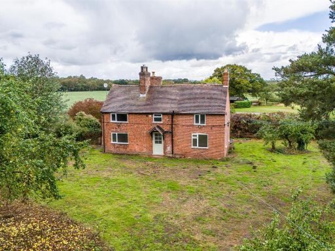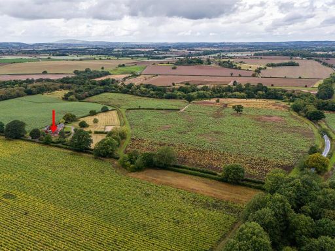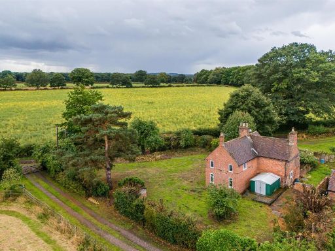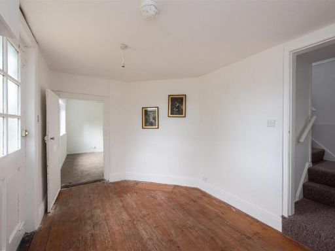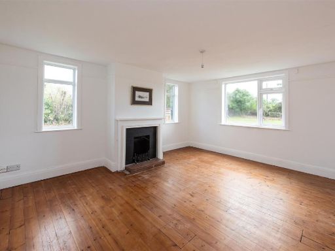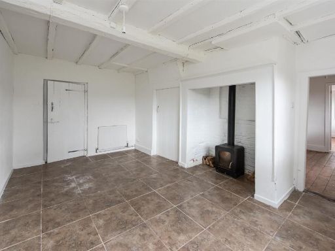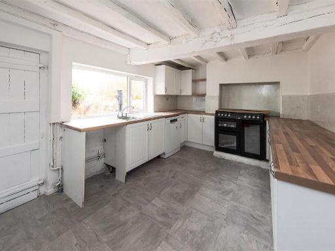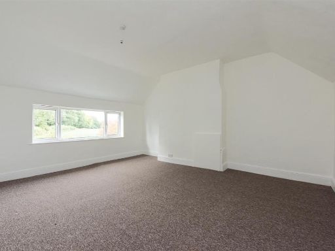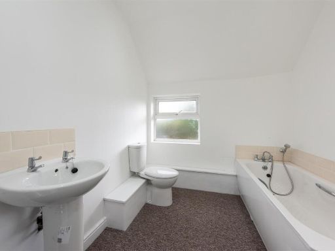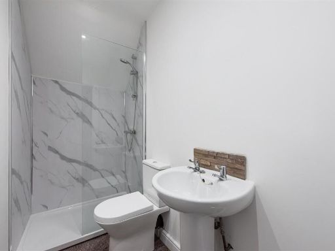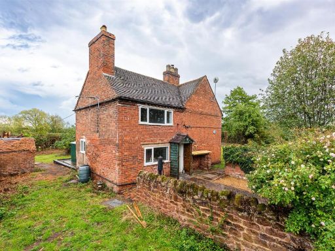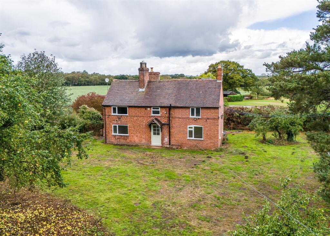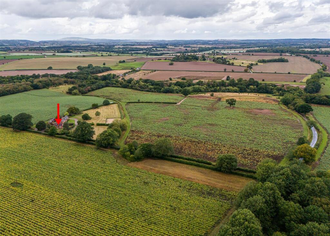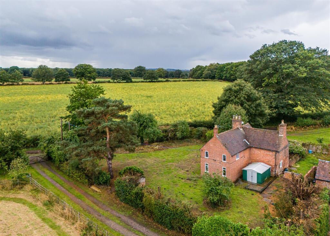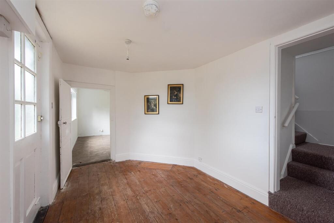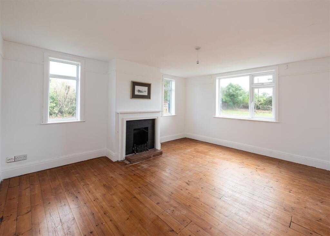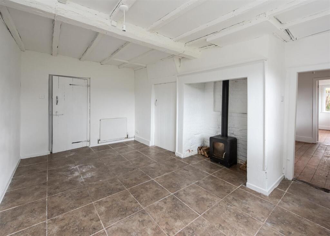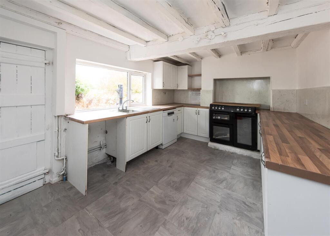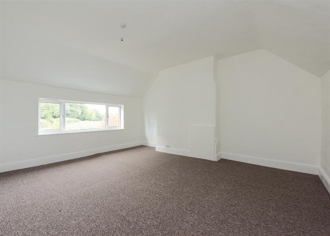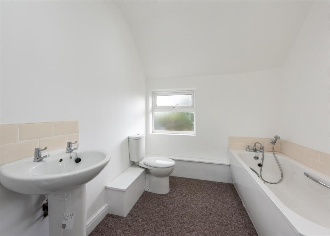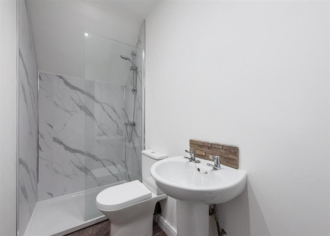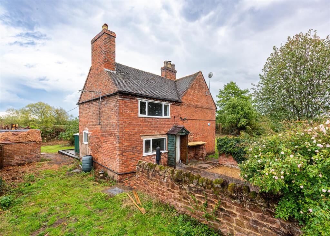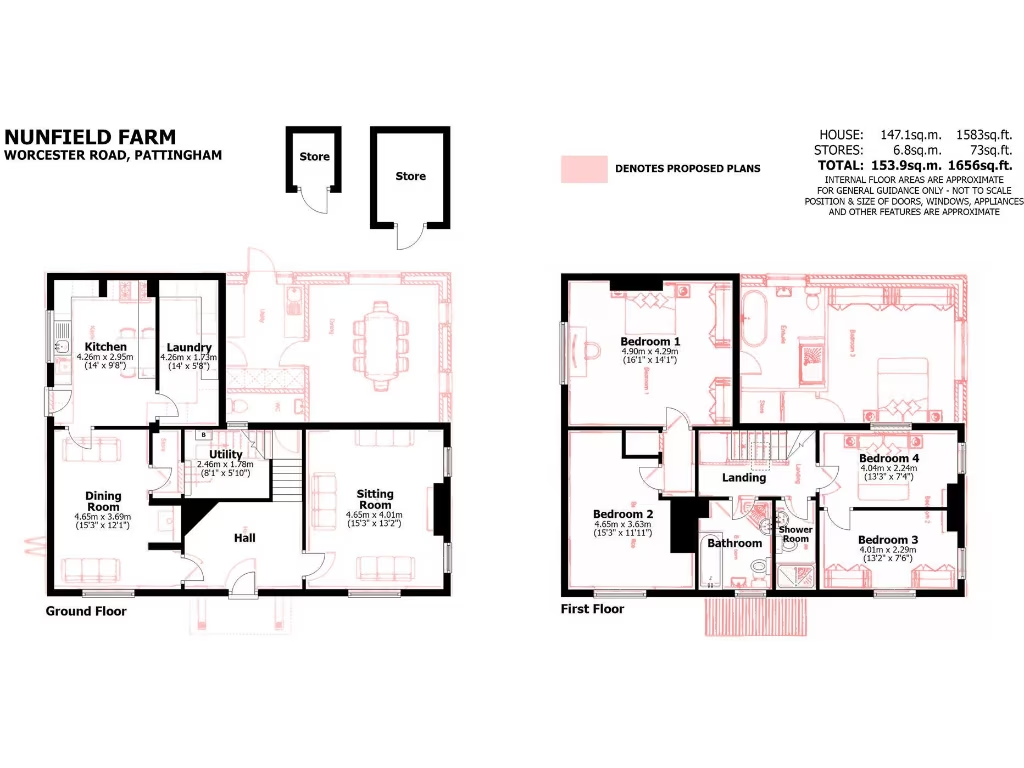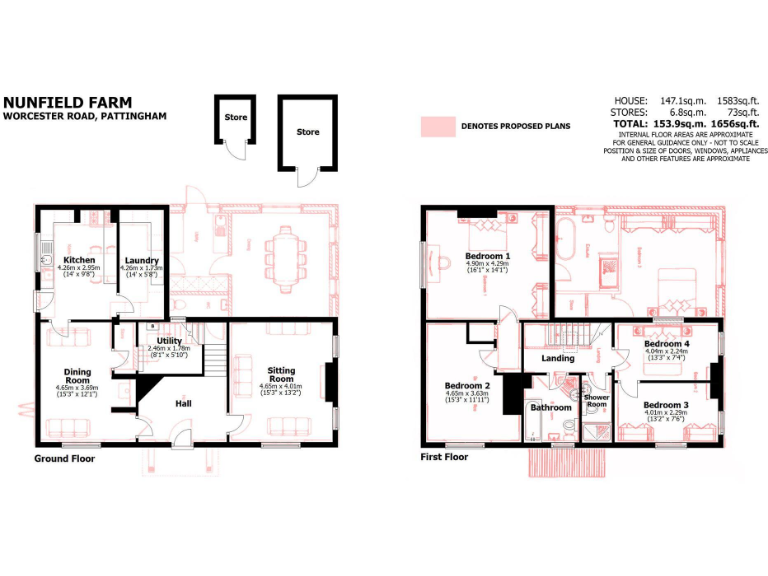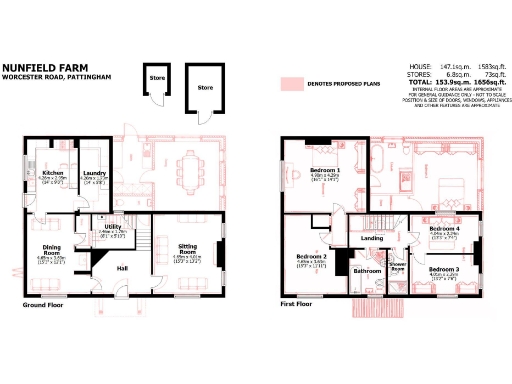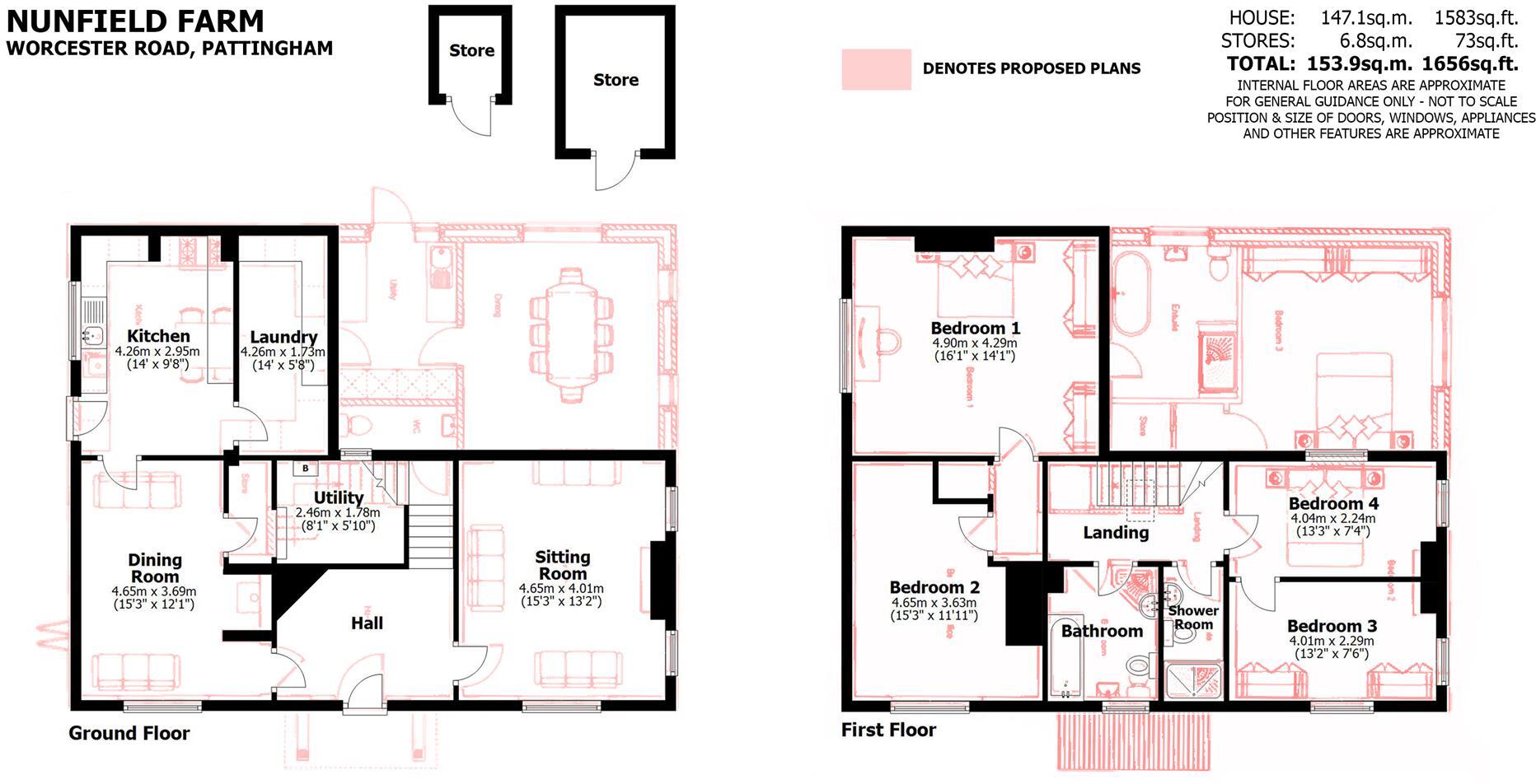Summary - NUNFIELD FARMHOUSE WORCESTER ROAD PATTINGHAM WOLVERHAMPTON WV6 7EG
4 bed 1 bath Detached
Substantial plot and extension consent ideal for a growing family upgrade.
Planning permission granted for two‑storey rear extension and front porch
Large plot circa 0.339 acres — generous lawns and mature trees
Detached period farmhouse with exposed beams and original features
Requires renovation throughout; improvement scheme advised
Heating via LPG boiler; not connected to mains gas distribution
Private drainage to treatment plant; buyers should investigate maintenance
Very slow broadband; average mobile signal — limited connectivity
Gravel drive with ample off‑street parking; space for garage (subject consents)
Nunfield Farmhouse is a substantial detached period home set in about 0.339 acres of lawn, trees and open farmland. The house retains character features — exposed beams, inglenook fireplace and vaulted ceilings in places — and benefits from double glazing. Planning permission has been granted for a two‑storey rear extension and a front porch (Decision 31 Jul 2025, app no. 25/0113/FUL), creating clear scope to enlarge and modernise the living space.
The property is a renovation project: parts of the house require improvement throughout to bring fittings, finishes and services up to contemporary standards. Heating is supplied by LPG to a boiler and radiators, drainage connects to a private treatment plant, and walls are likely solid brick without modern cavity insulation — all factors to consider for running costs and any planned upgrades. Broadband speeds are very slow and mobile signal is average, so buyers who need fast connectivity should check alternatives.
Large gardens, a long gravelled driveway and ample off‑street parking are strong value drivers for families wanting rural space, hobby gardeners or buyers planning an annex or garage (subject to consents). The location sits close to Pattingham village amenities, good local schools and easy M54 access, offering a balance of countryside living and commuter links. Council Tax is high (Band F), and the house is sold freehold with vacant possession on completion.
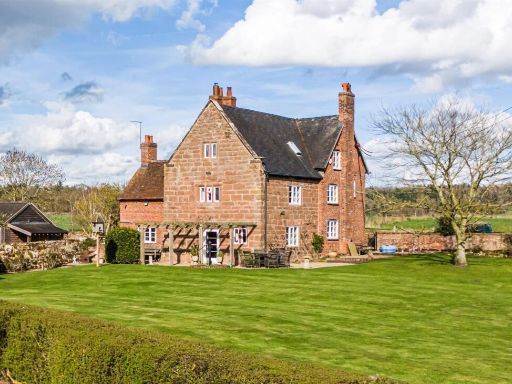 4 bedroom detached house for sale in Nore Hill Farmhouse, Patshull Road, Pattingham, Wolverhampton, WV6 7DU, WV6 — £1,150,000 • 4 bed • 2 bath • 2317 ft²
4 bedroom detached house for sale in Nore Hill Farmhouse, Patshull Road, Pattingham, Wolverhampton, WV6 7DU, WV6 — £1,150,000 • 4 bed • 2 bath • 2317 ft²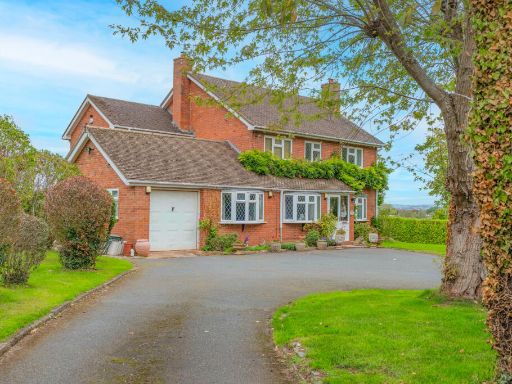 4 bedroom detached house for sale in Manor Lane, Waresley, Kidderminster, DY11 — £700,000 • 4 bed • 2 bath • 2576 ft²
4 bedroom detached house for sale in Manor Lane, Waresley, Kidderminster, DY11 — £700,000 • 4 bed • 2 bath • 2576 ft²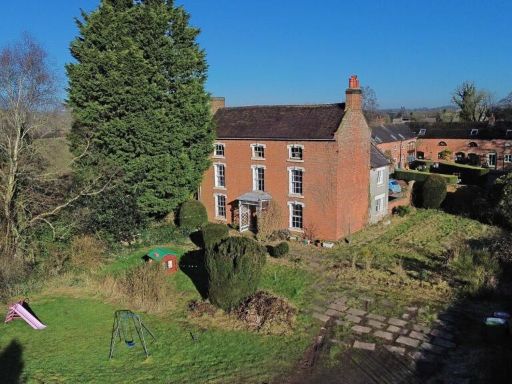 4 bedroom detached house for sale in Adbaston, Stafford, ST20 — £465,000 • 4 bed • 2 bath • 3176 ft²
4 bedroom detached house for sale in Adbaston, Stafford, ST20 — £465,000 • 4 bed • 2 bath • 3176 ft²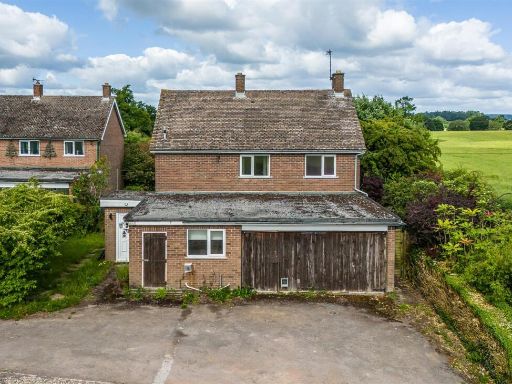 3 bedroom detached house for sale in 7 Shackerley Lane, Albrighton, Wolverhampton, WV7 3AB, WV7 — £359,950 • 3 bed • 1 bath • 1166 ft²
3 bedroom detached house for sale in 7 Shackerley Lane, Albrighton, Wolverhampton, WV7 3AB, WV7 — £359,950 • 3 bed • 1 bath • 1166 ft²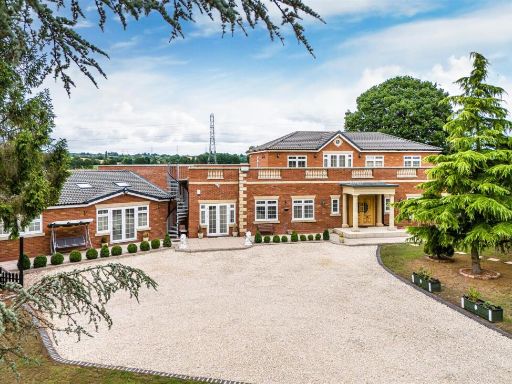 6 bedroom detached house for sale in The Cottage, Bennetts Lane, Pattingham, Wolverhampton, WV6 7EY, WV6 — £1,650,000 • 6 bed • 6 bath • 4982 ft²
6 bedroom detached house for sale in The Cottage, Bennetts Lane, Pattingham, Wolverhampton, WV6 7EY, WV6 — £1,650,000 • 6 bed • 6 bath • 4982 ft²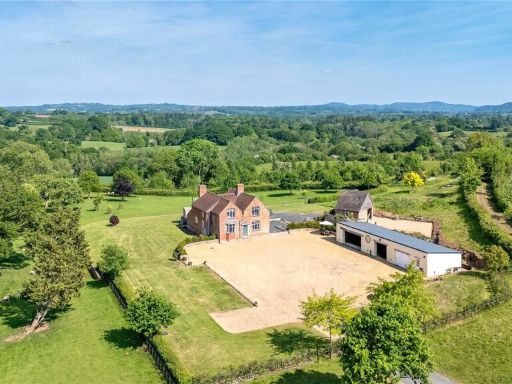 4 bedroom detached house for sale in Boraston, Tenbury Wells, Shropshire, WR15 — £1,350,000 • 4 bed • 3 bath • 2276 ft²
4 bedroom detached house for sale in Boraston, Tenbury Wells, Shropshire, WR15 — £1,350,000 • 4 bed • 3 bath • 2276 ft²