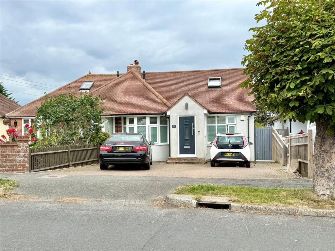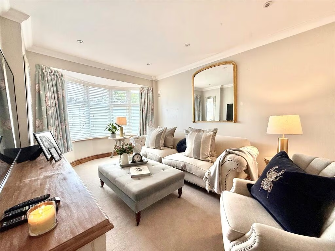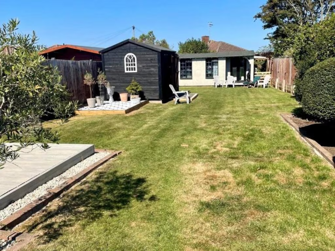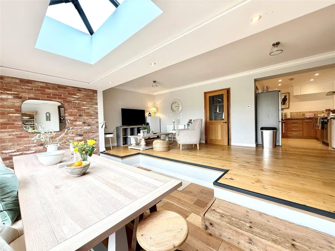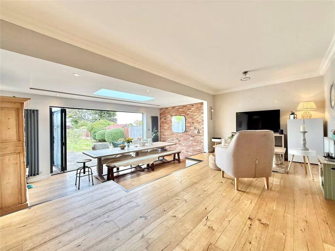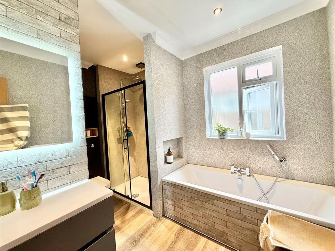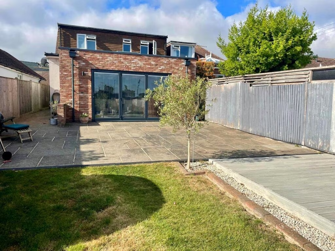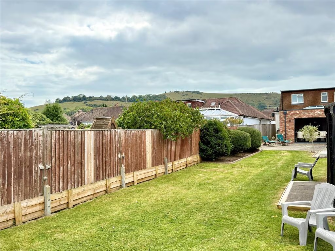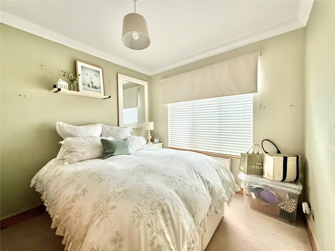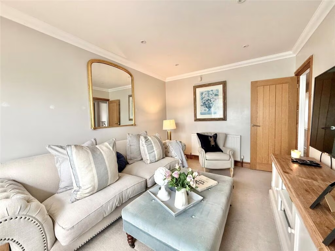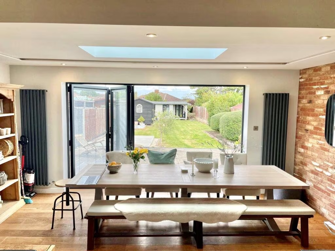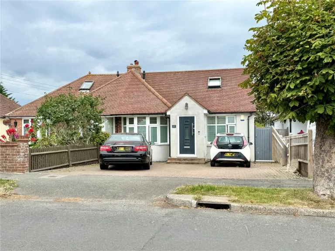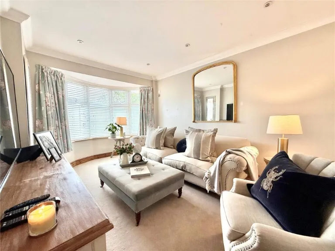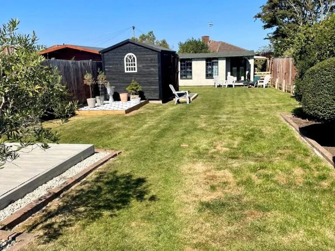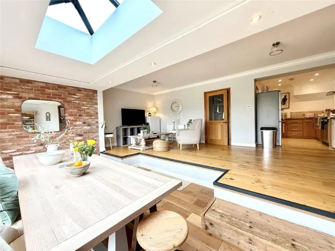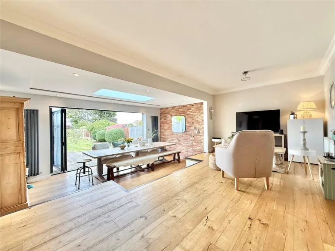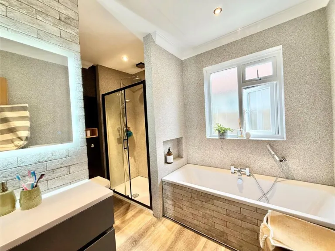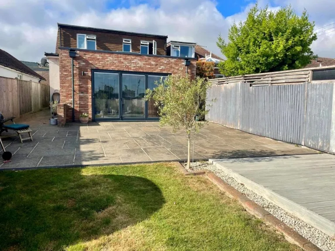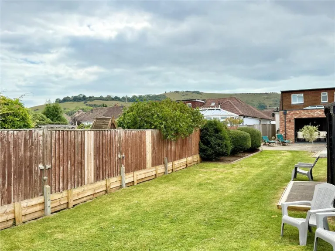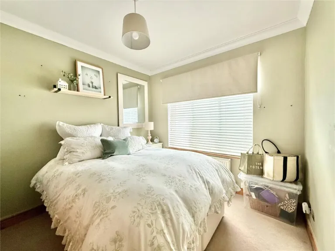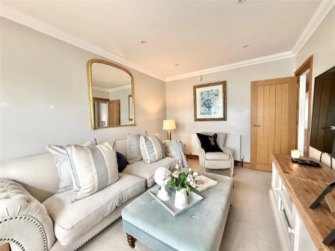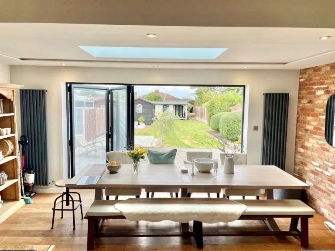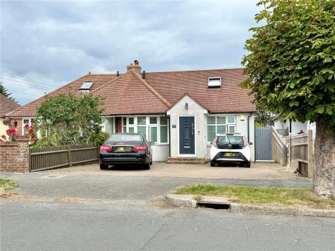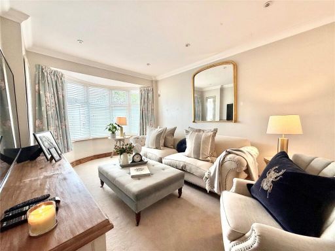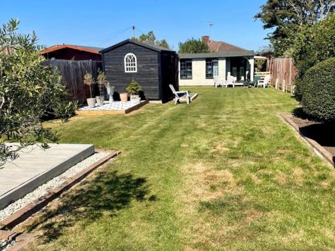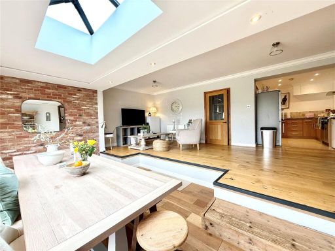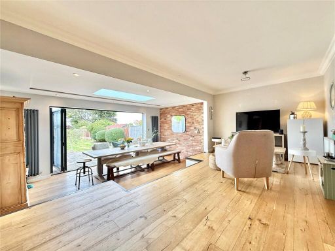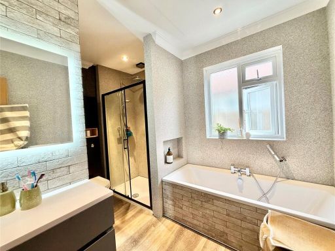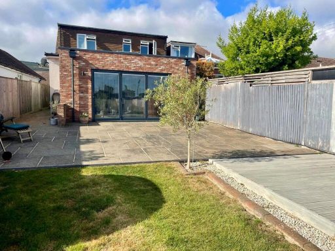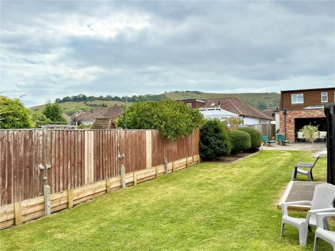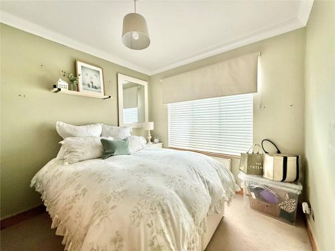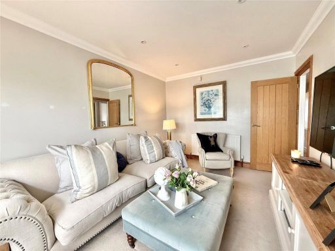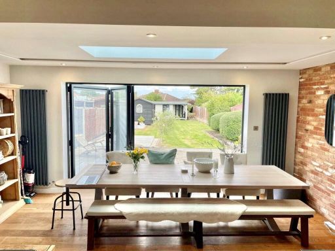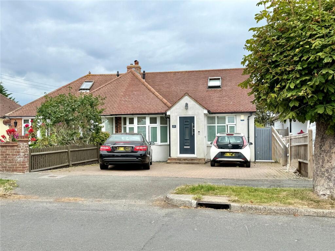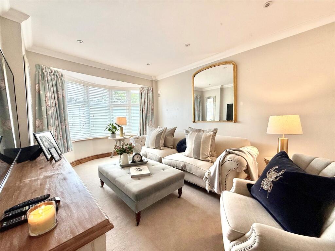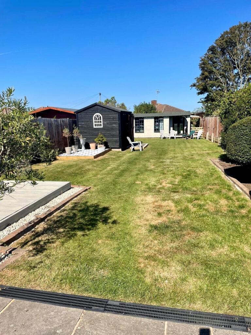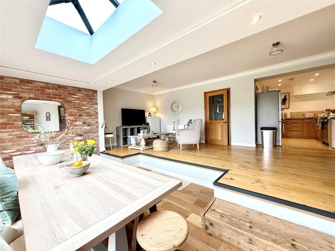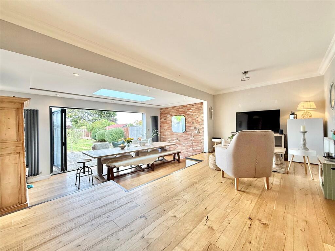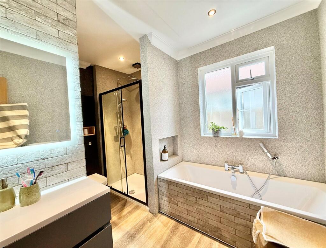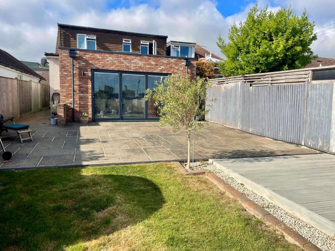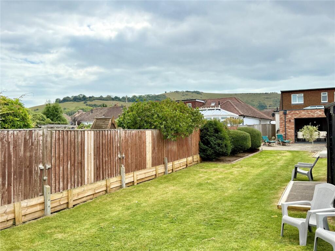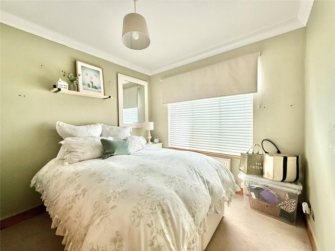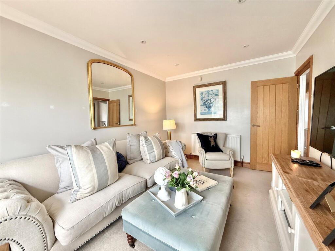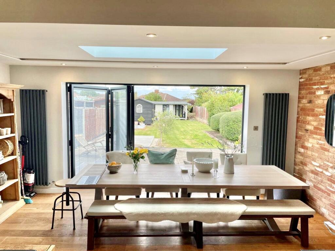Extended 30'6" open-plan kitchen/dining/living room with bi-fold doors
Ground-floor bedroom; sitting room could be used as fourth bedroom
Master bedroom suite with en suite shower room upstairs
Level rear garden in excess of 100' with double-glazed studio
Private off-street driveway parking for multiple cars
Newly renovated throughout; gas central heating and double glazing
Semi-detached 1930s build; cavity walls assumed without insulation
Council tax banding not specified
This extended three-bedroom semi-detached bungalow has been newly renovated and offers flexible family living across two levels. The heart of the home is a 30'6" open-plan kitchen/dining/living room with bi-fold doors to a level rear garden in excess of 100' — ideal for children, pets and entertaining. A ground-floor bedroom and a generous sitting room add adaptable space; the sitting room could function as a fourth bedroom if required.
Upstairs provides two bedrooms including a master suite with an en suite shower room, while a luxurious ground-floor bathroom/shower room serves the rest of the house. Practical features include gas-fired central heating, recent double glazing and a double-glazed studio/garden room at the rear — useful for a home office, hobby room or storage. Off-street private driveway parking adds convenience for multiple cars.
The property sits close to the South Downs National Park, offering easy access to countryside walks, and is within reach of well-regarded primary and secondary schools. Eastbourne town centre, seafront and rail links to London and Gatwick are all readily accessible, making the location strong for family life and commuting.
Notable points to consider: the mid-20th-century build is semi-detached and some original cavity walls are assumed to lack insulation, so additional insulating works may be desirable to maximise energy efficiency. Council tax banding is not specified. Overall this is a well-presented, flexible family home with a large garden and useful outbuilding space.
