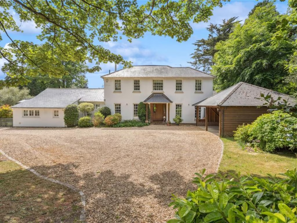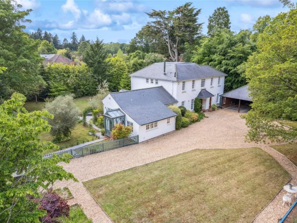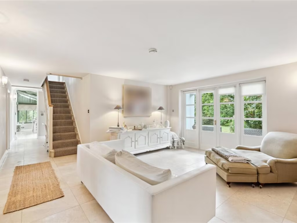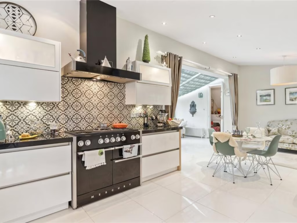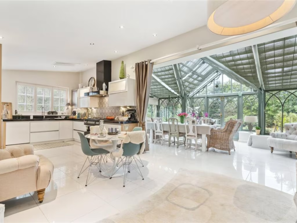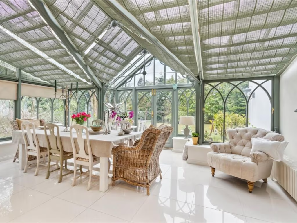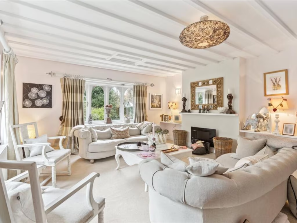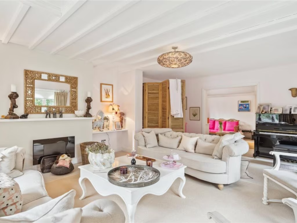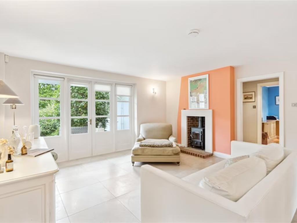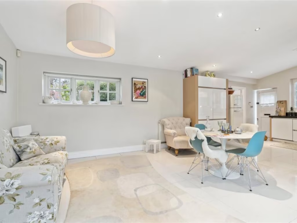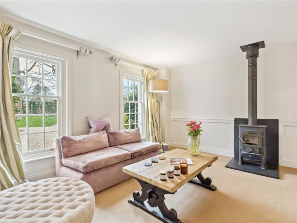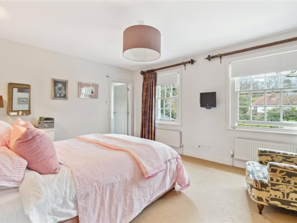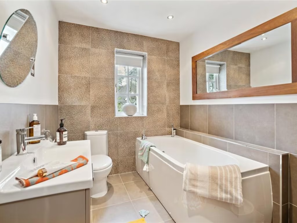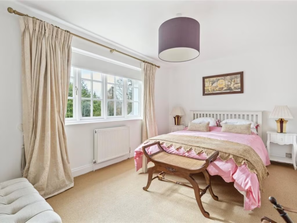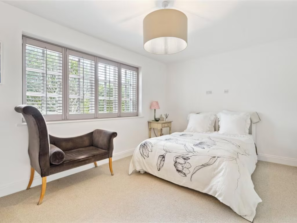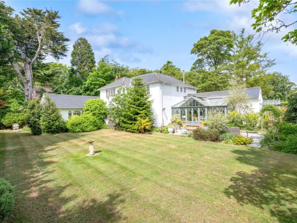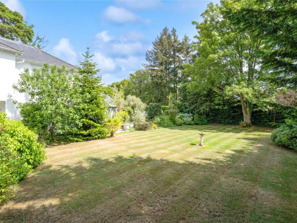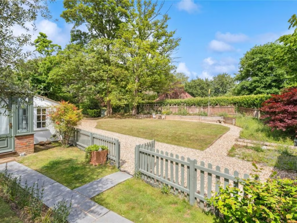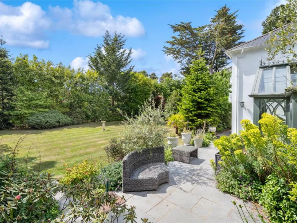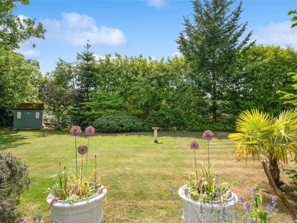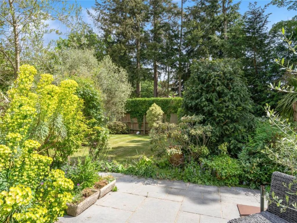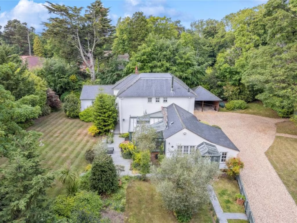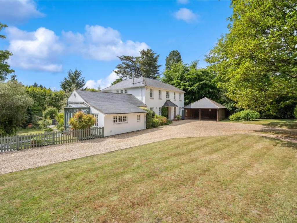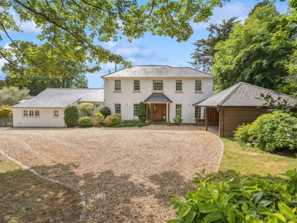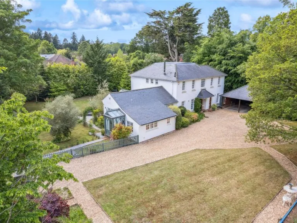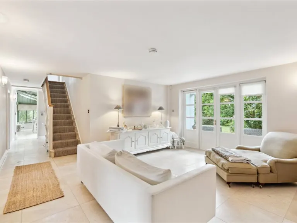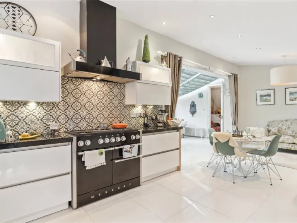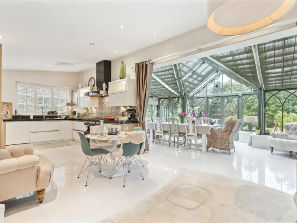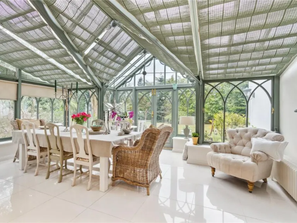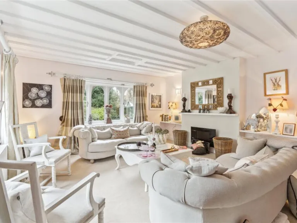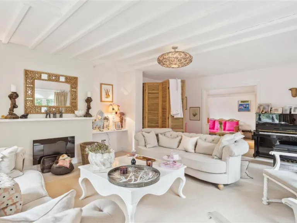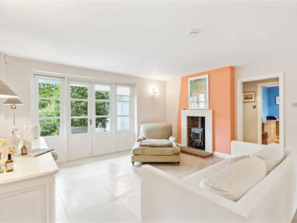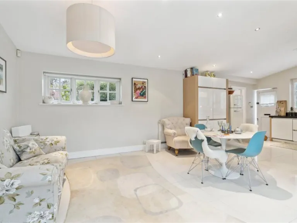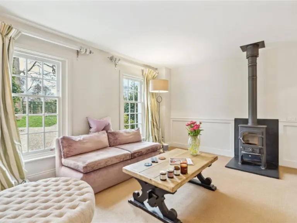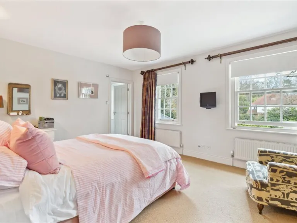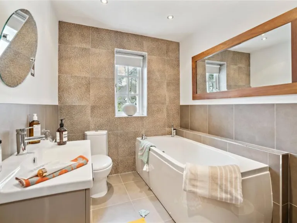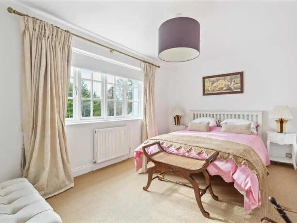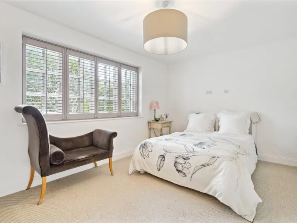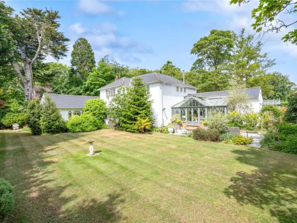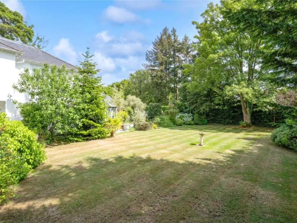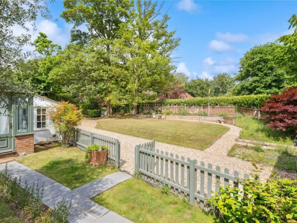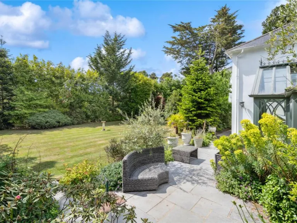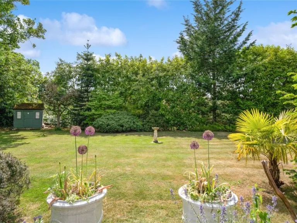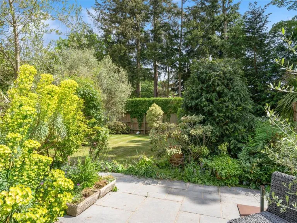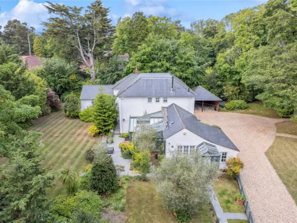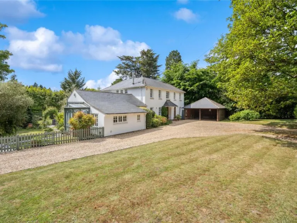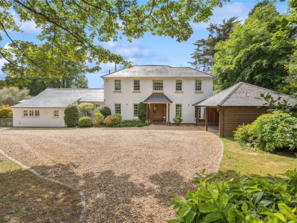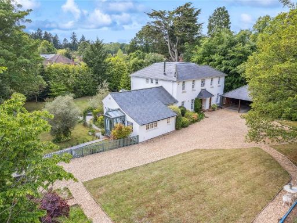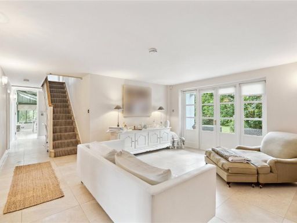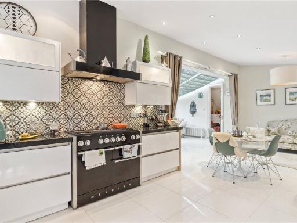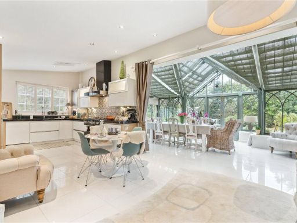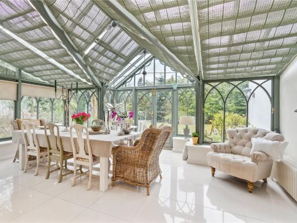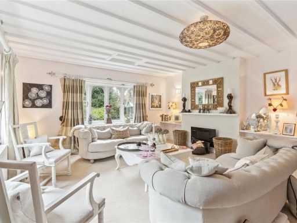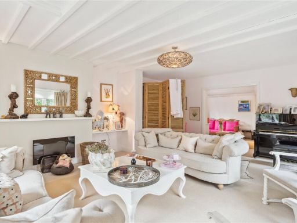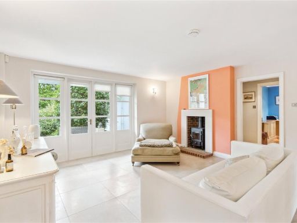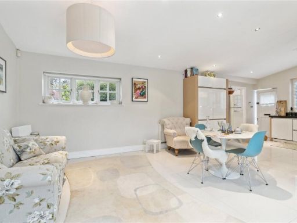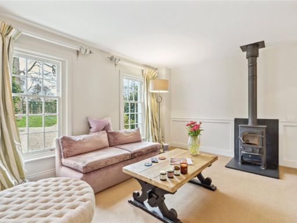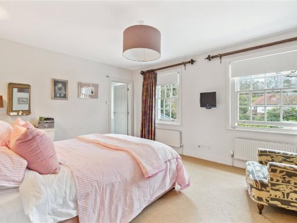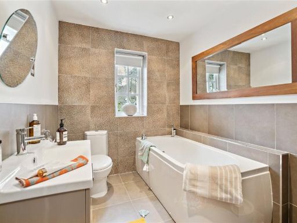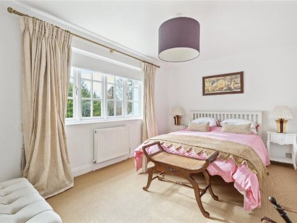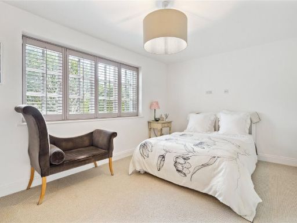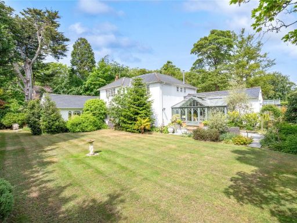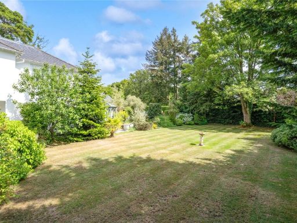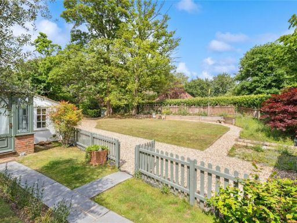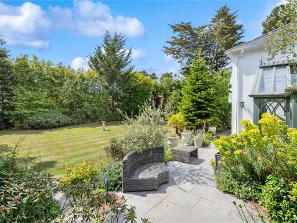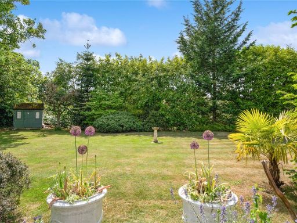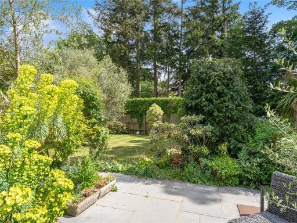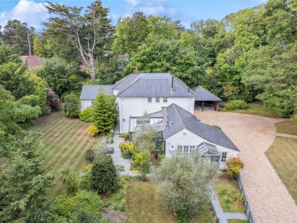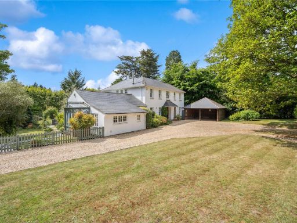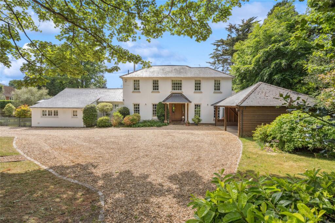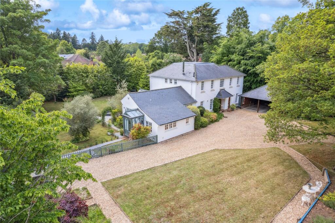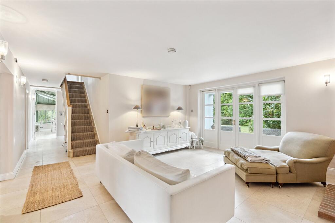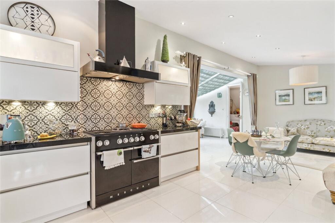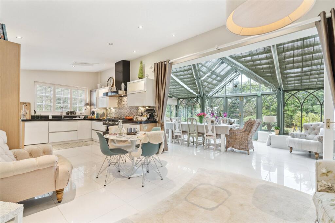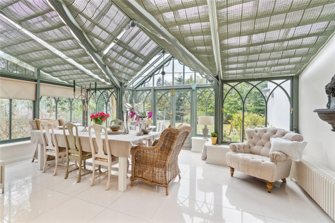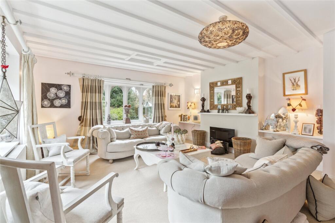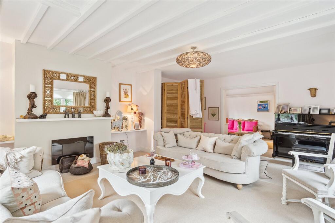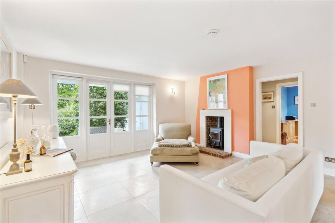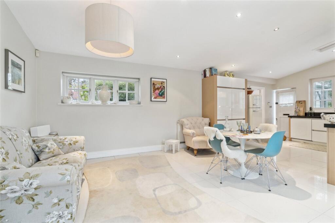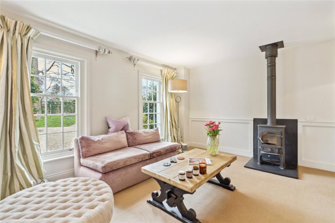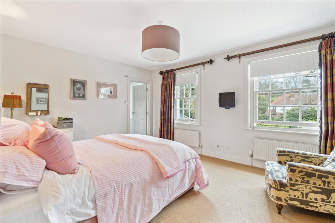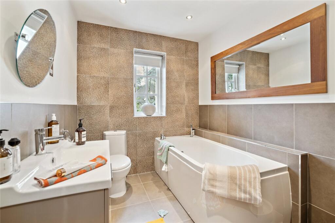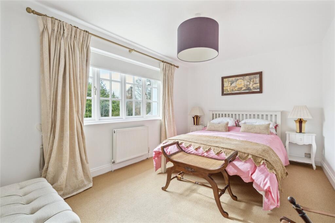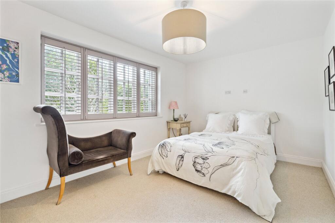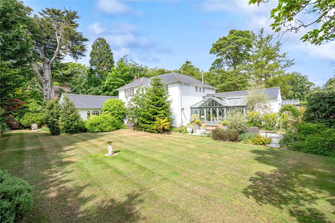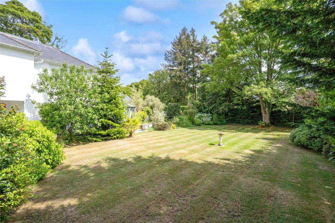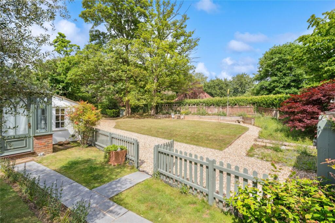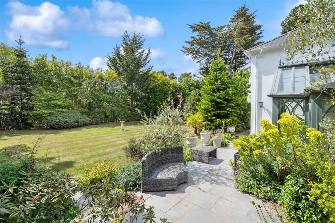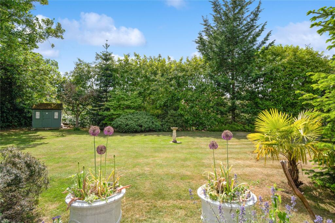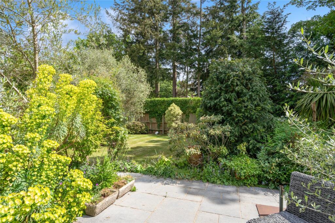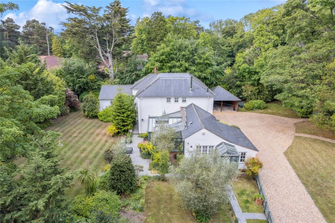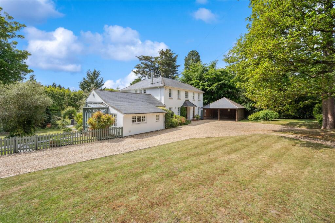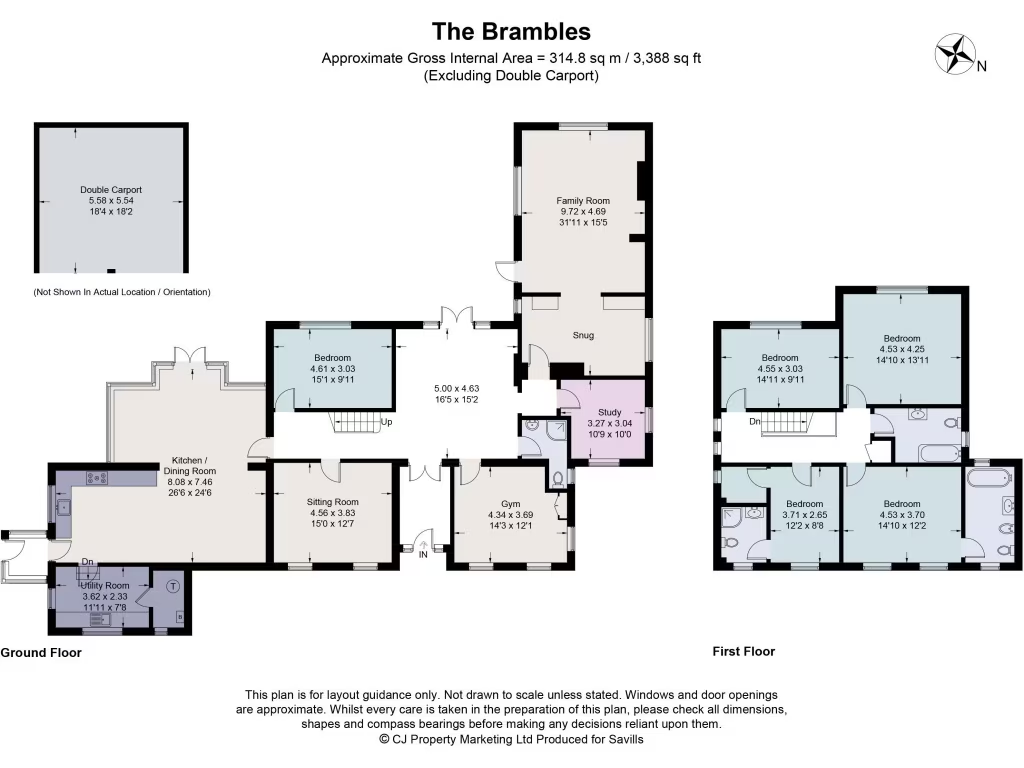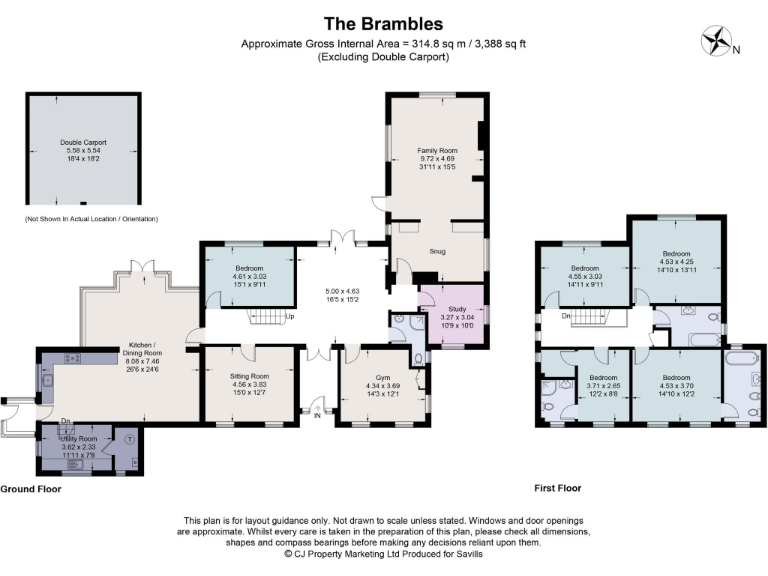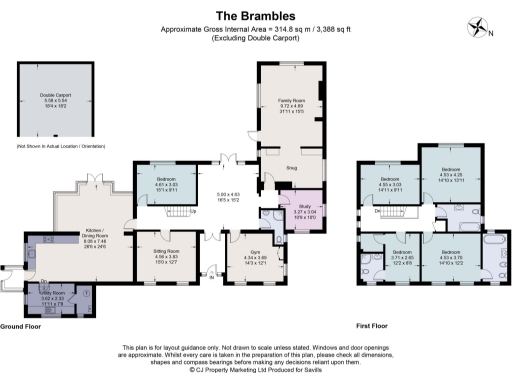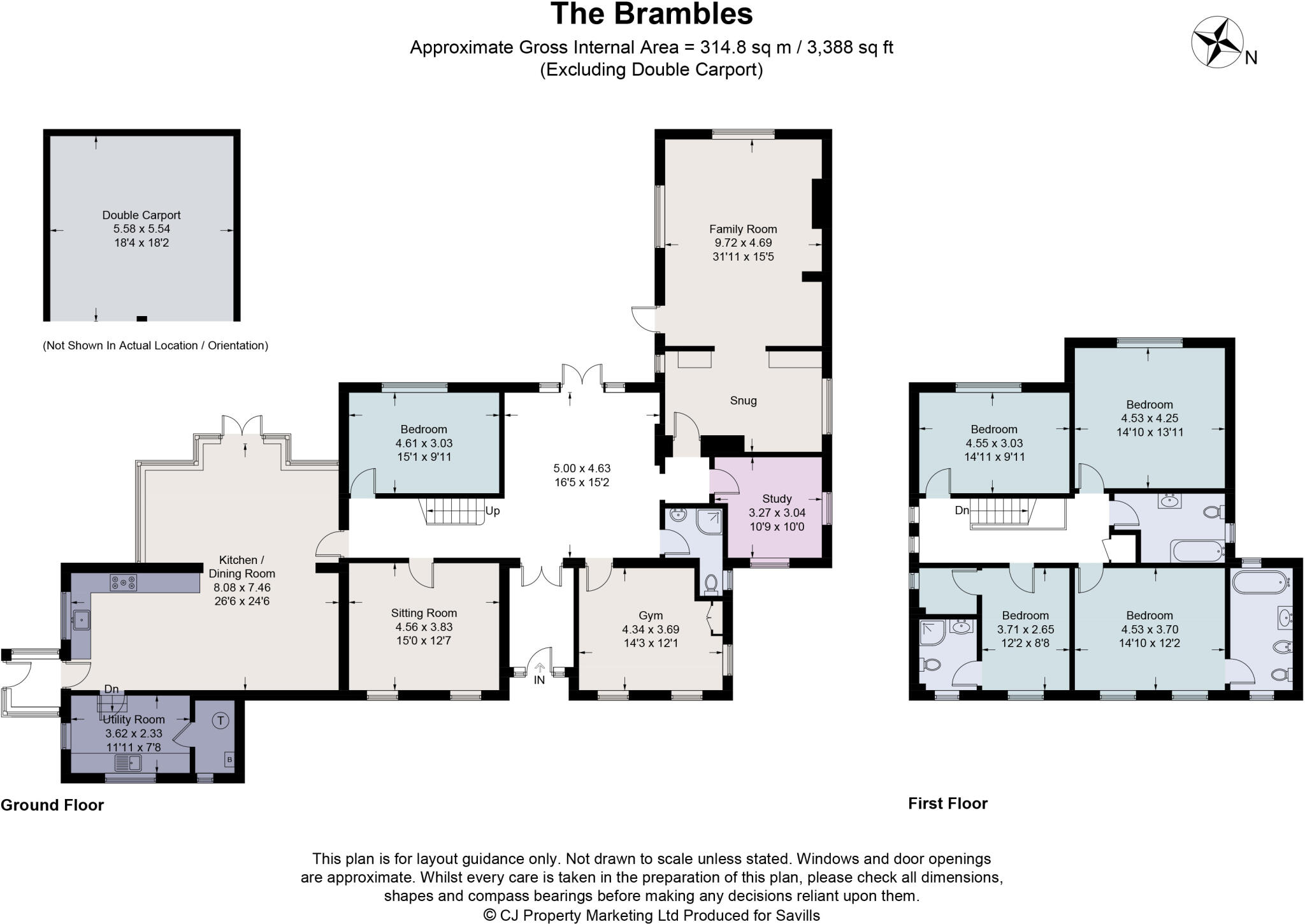Summary - BRAMBLES BURTONS LANE CHALFONT ST. GILES HP8 4BQ
5 bed 4 bath Detached
Almost 0.5 acre mature, landscaped gardens and lawns
Set on almost half an acre in a sought-after Chalfont St. Giles road, this handsome Georgian‑revival detached house combines period character with a recently remodelled, adaptable layout. The ground floor offers generous reception spaces including a formal double‑aspect living room with beamed ceiling and fireplace, a large open-plan kitchen/dining/family room linked to a conservatory, plus a ground-floor bedroom and shower/office suite that could serve as a study or en suite. Upstairs are four further double bedrooms served by three remodelled bathrooms, two en suite.
Extensively landscaped gardens wrap the house with lawns, mature trees and multiple seating areas, while an expansive gravel driveway and detached double car port provide ample off-street parking. The property has been thoughtfully renovated to create contemporary family living across c.3,400–3,700 sqft while retaining traditional details and high ceilings.
Practical points: the house has secondary glazing, cavity walls assumed uninsulated, mains gas central heating and an EPC rating of D. Council tax is relatively high. These factors are common in older, character homes and may influence running costs and future improvement plans, such as wall insulation or glazing upgrades.
Location is a core strength for families: under a mile from the village centre, close to well-regarded state schools (several rated Outstanding) and convenient for Chiltern Line/Metropolitan connections. The combination of space, adaptable accommodation and a large garden will appeal to buyers seeking established, characterful family homes with scope to personalise further.
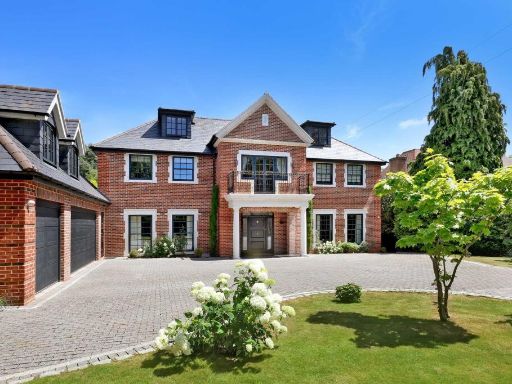 6 bedroom detached house for sale in Burtons Way, Chalfont St. Giles, Buckinghamshire, HP8 — £3,950,000 • 6 bed • 5 bath • 7169 ft²
6 bedroom detached house for sale in Burtons Way, Chalfont St. Giles, Buckinghamshire, HP8 — £3,950,000 • 6 bed • 5 bath • 7169 ft²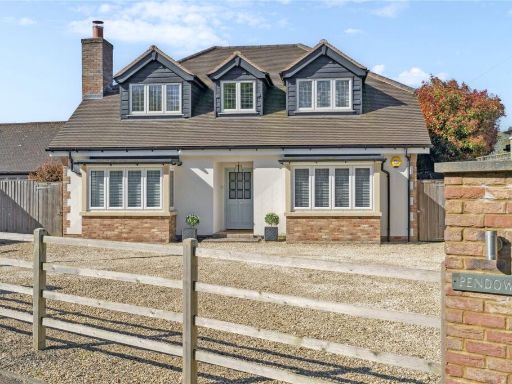 5 bedroom detached house for sale in Lodge Lane, Chalfont St. Giles, Buckinghamshire, HP8 — £1,675,000 • 5 bed • 4 bath • 3053 ft²
5 bedroom detached house for sale in Lodge Lane, Chalfont St. Giles, Buckinghamshire, HP8 — £1,675,000 • 5 bed • 4 bath • 3053 ft²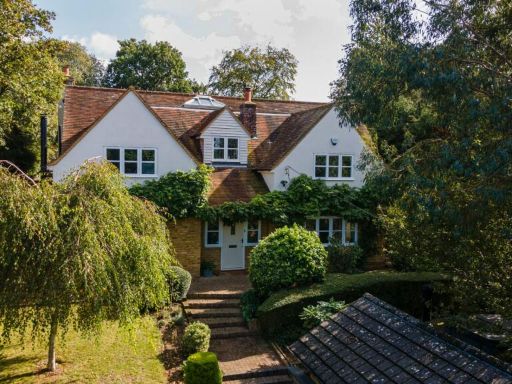 5 bedroom detached house for sale in Kings Road, Chalfont St. Giles, HP8 — £1,595,000 • 5 bed • 4 bath • 4000 ft²
5 bedroom detached house for sale in Kings Road, Chalfont St. Giles, HP8 — £1,595,000 • 5 bed • 4 bath • 4000 ft²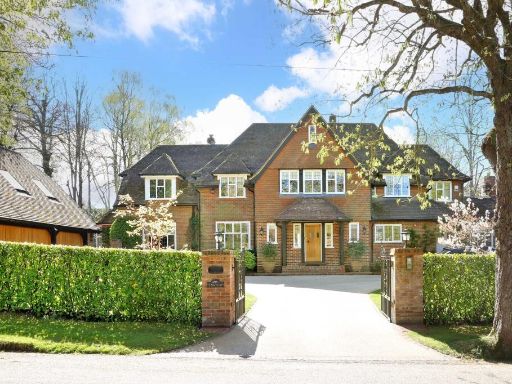 5 bedroom detached house for sale in Burtons Way, Chalfont St. Giles, Buckinghamshire, HP8 — £3,250,000 • 5 bed • 4 bath • 5081 ft²
5 bedroom detached house for sale in Burtons Way, Chalfont St. Giles, Buckinghamshire, HP8 — £3,250,000 • 5 bed • 4 bath • 5081 ft²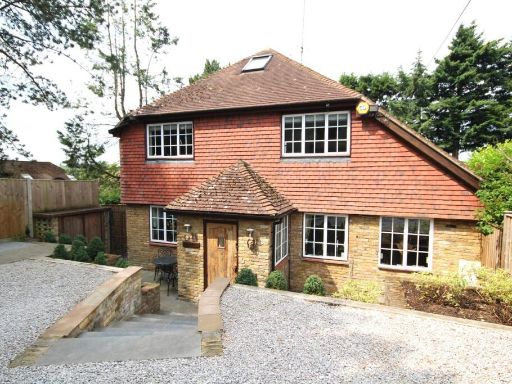 5 bedroom detached house for sale in Stylecroft Road, Chalfont St Giles, HP8 — £1,200,000 • 5 bed • 3 bath • 2103 ft²
5 bedroom detached house for sale in Stylecroft Road, Chalfont St Giles, HP8 — £1,200,000 • 5 bed • 3 bath • 2103 ft²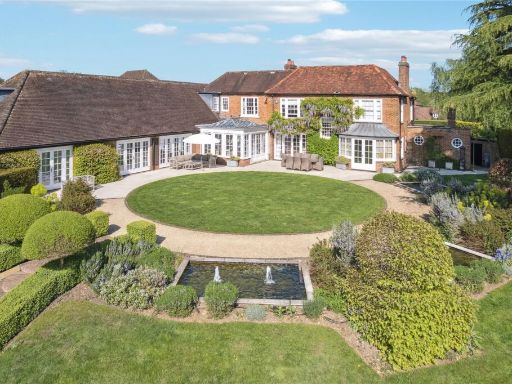 6 bedroom detached house for sale in Three Households, Chalfont St. Giles, Buckinghamshire, HP8 — £3,750,000 • 6 bed • 4 bath • 6335 ft²
6 bedroom detached house for sale in Three Households, Chalfont St. Giles, Buckinghamshire, HP8 — £3,750,000 • 6 bed • 4 bath • 6335 ft²