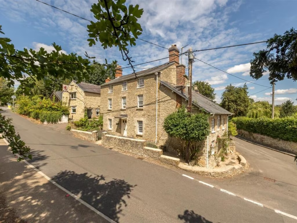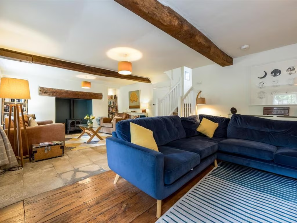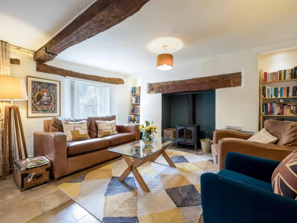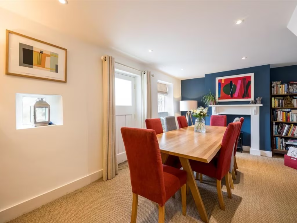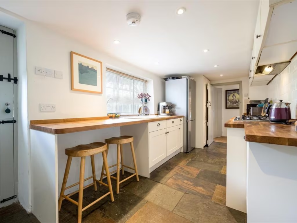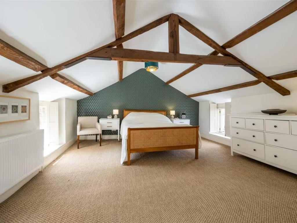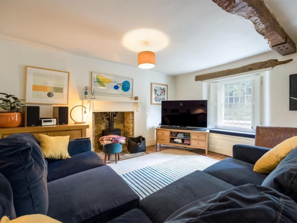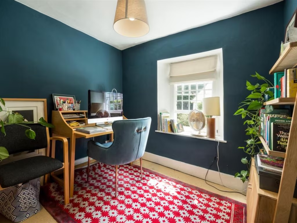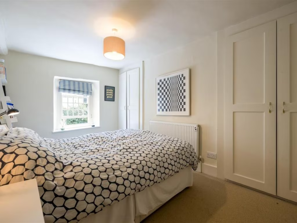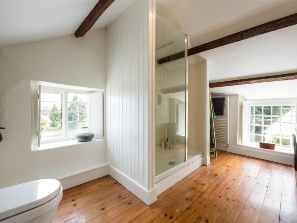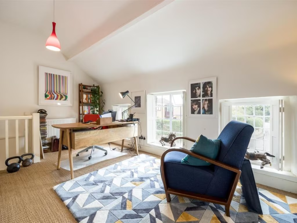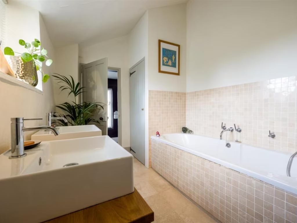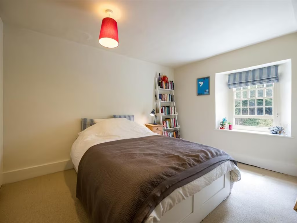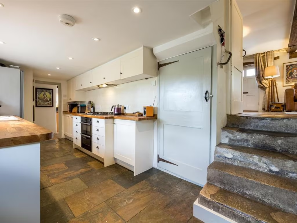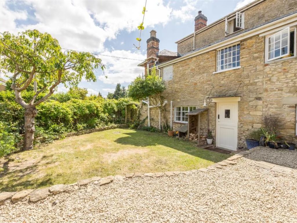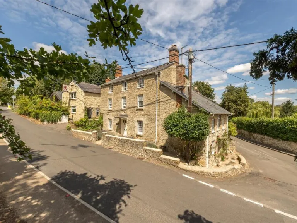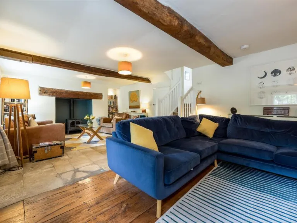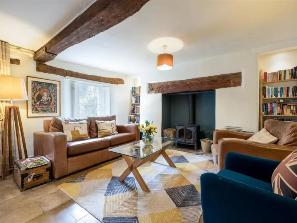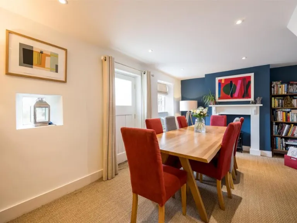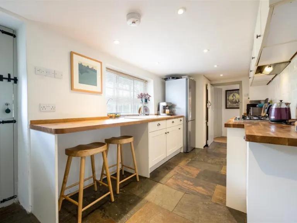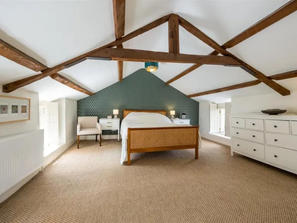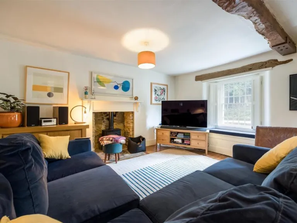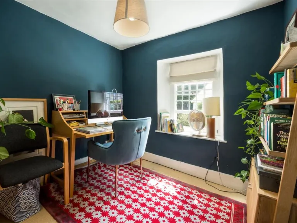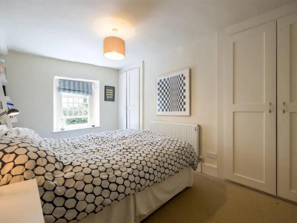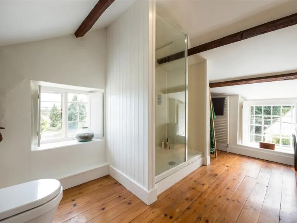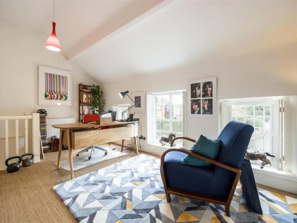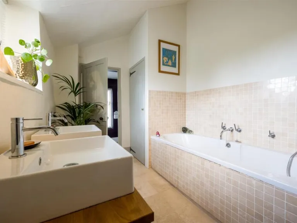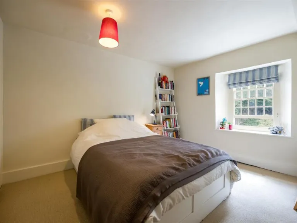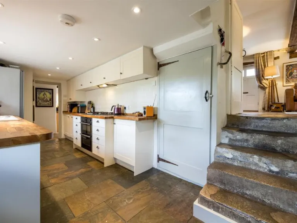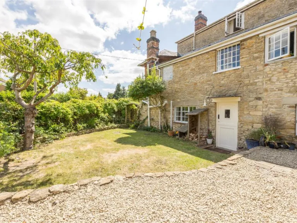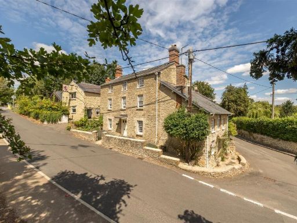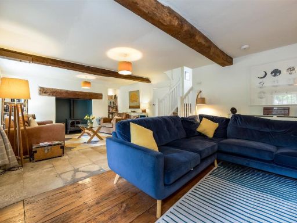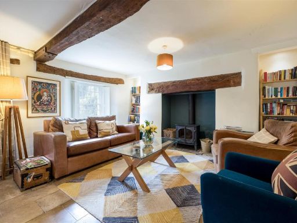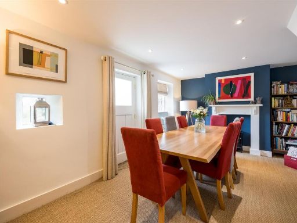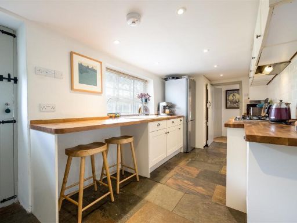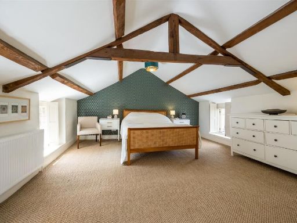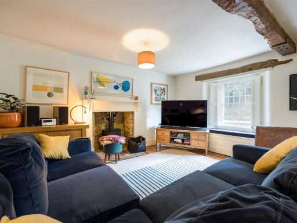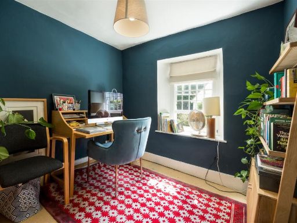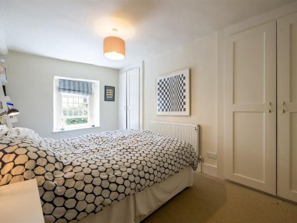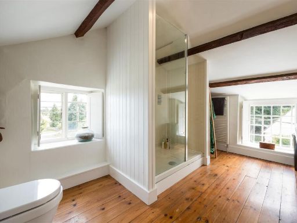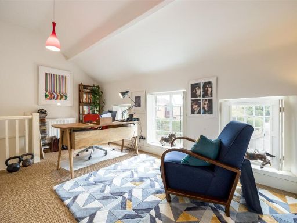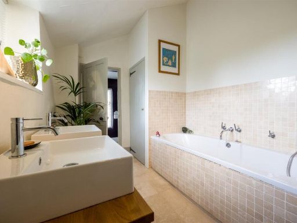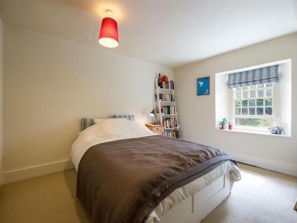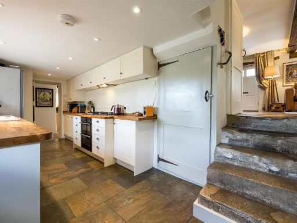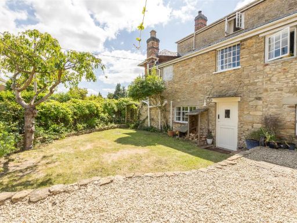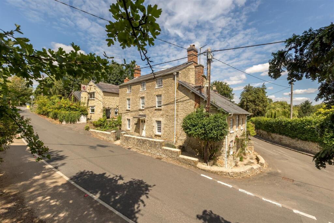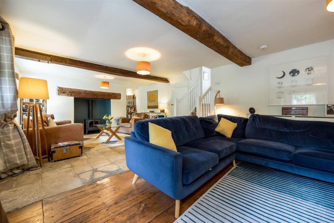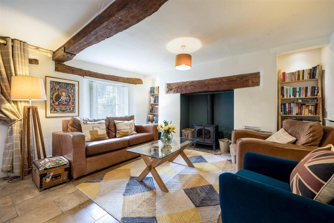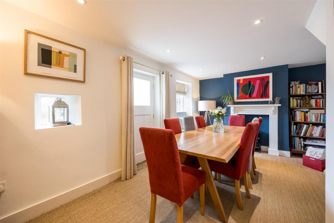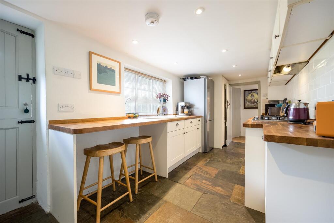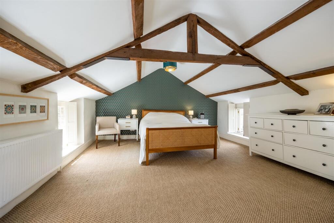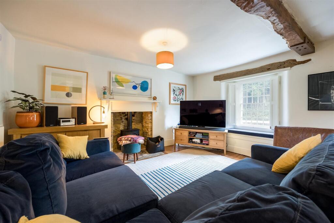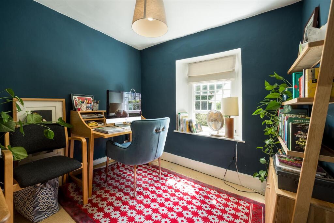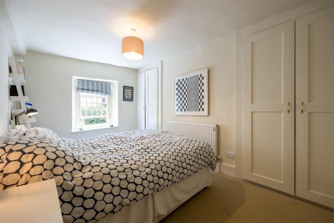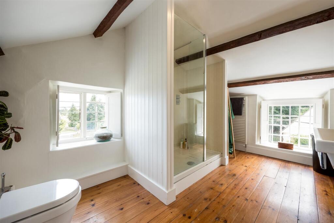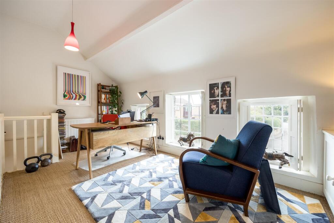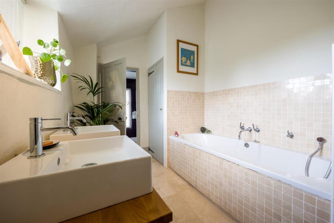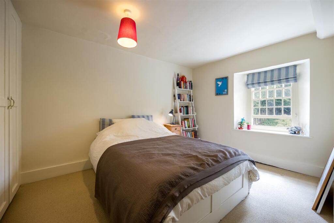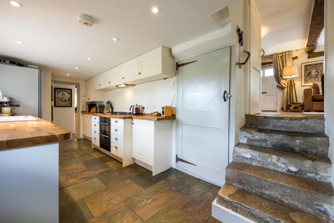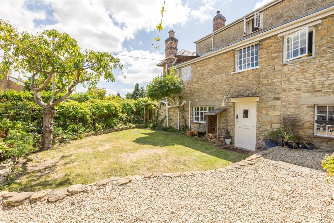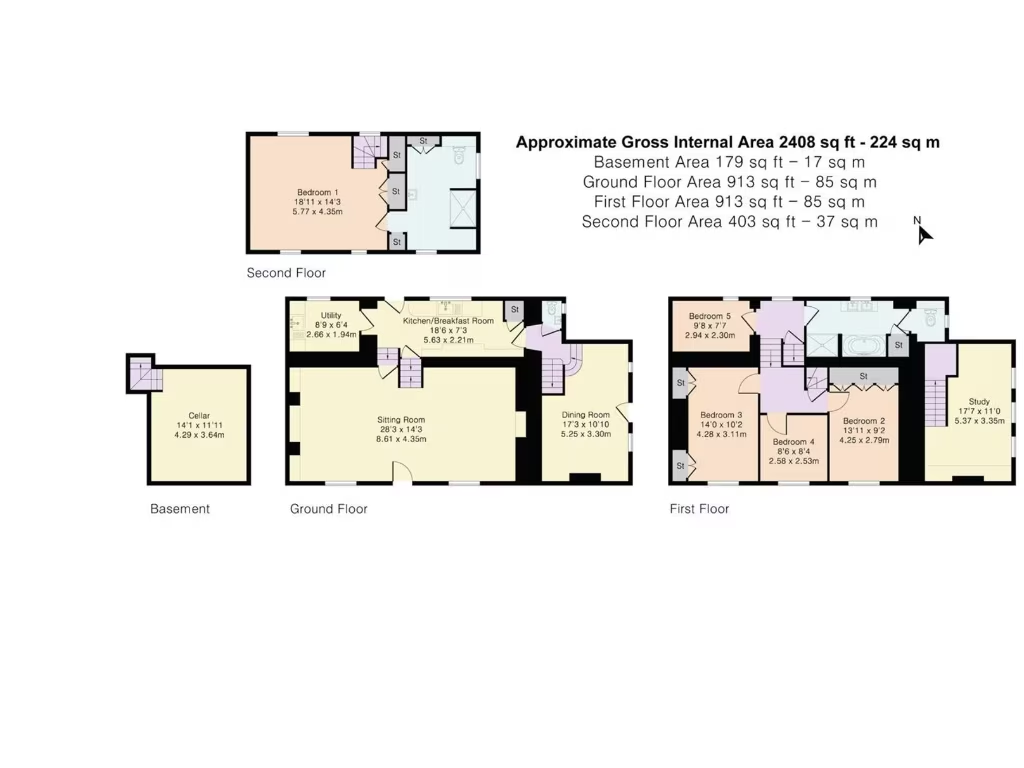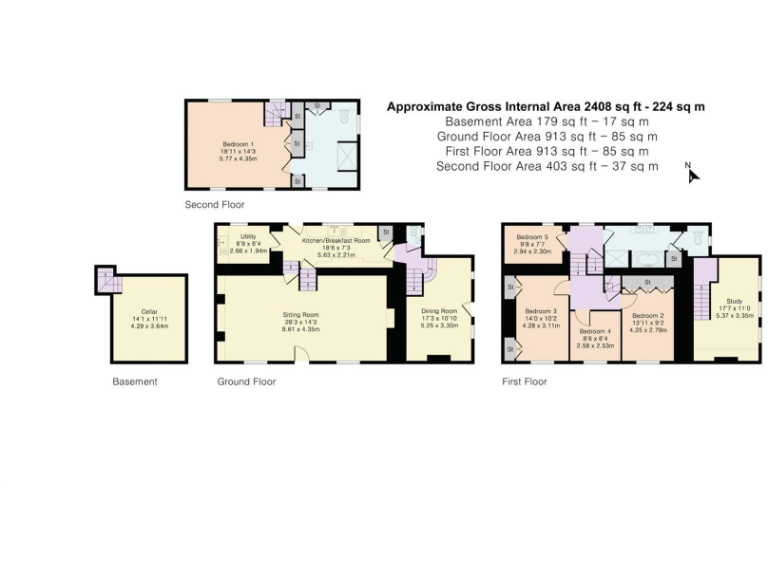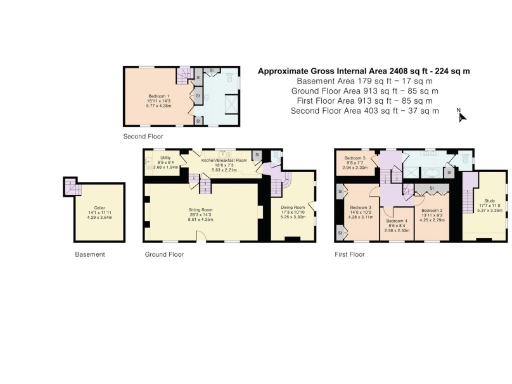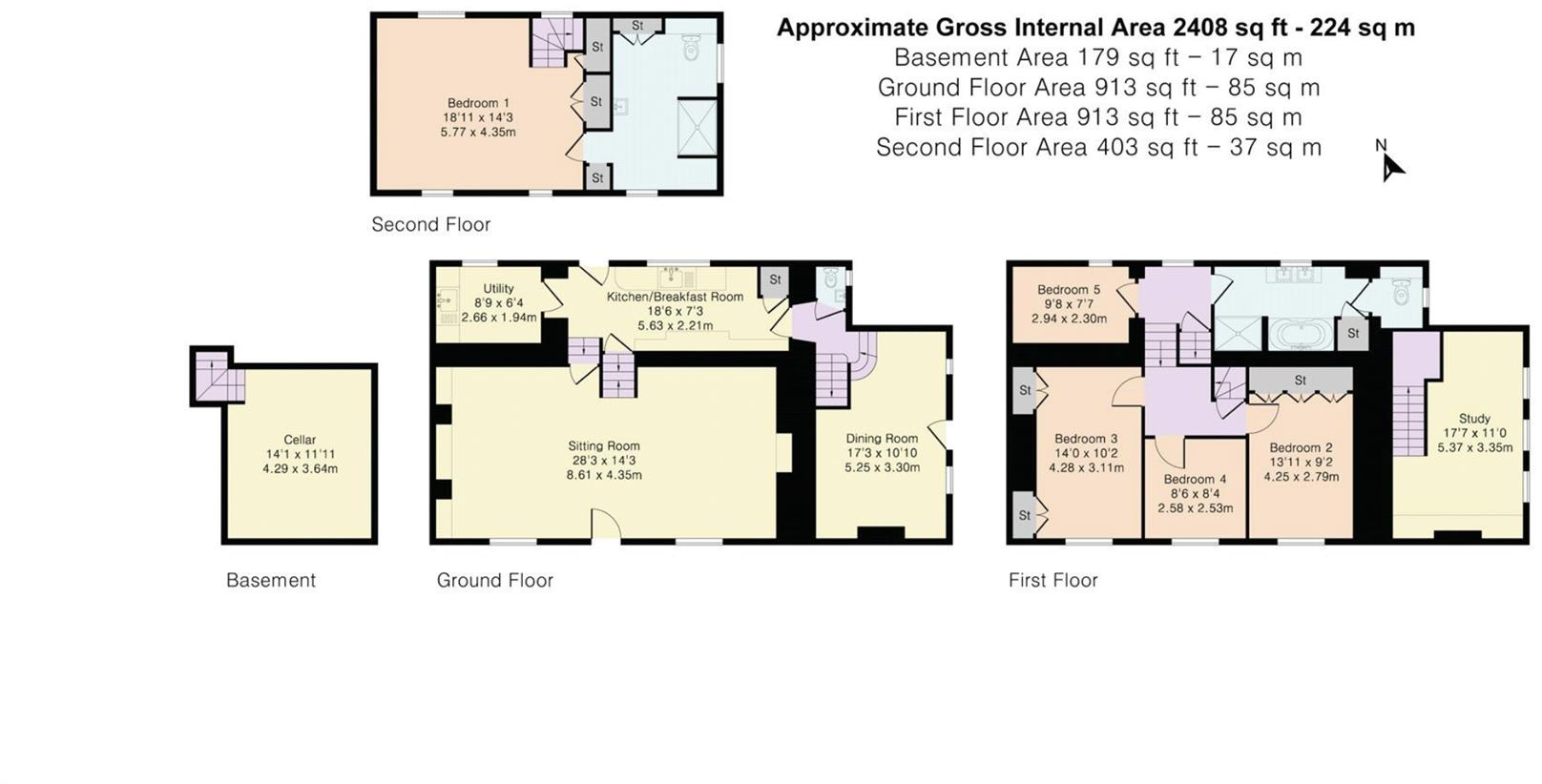Summary - CORNER HOUSE SOUTH SIDE STEEPLE ASTON BICESTER OX25 4RY
5 bed 2 bath Detached
Spacious period family home with separate annex and private gardens.
Georgian detached house over 2,400 sq ft, full of period character
Double‑storey annex with separate entrance — flexible for guests or work
Five bedrooms; vaulted principal suite with ensuite
Three reception rooms, kitchen, utility and usable cellar with good head height
Very private rear garden; extra adjacent land purchased for parking
Stone walls likely have no modern cavity insulation (assumed)
Plot is relatively small compared with the house size
Council tax above average
Set on a quiet corner in historic Steeple Aston, this elegant Georgian detached house offers more than 2,400 sq ft of flexible family living. Period features — exposed beams, sash windows, flagstone and elm floors — combine with practical upgrades such as double glazing, modern boiler and a refitted bathroom and kitchen. The property includes a double‑storey annex with its own entrance, ideal for guests, home‑office or multi‑generational use.
Internally the layout is versatile: three reception rooms, a useful cellar with good head height, and five bedrooms including a vaulted top‑floor principal suite with ensuite. The kitchen and adjoining utility create a functional heart, with a stable door giving direct access to the private rear garden and gravel courtyard dining area. Vendors have also purchased adjacent extra land to provide dedicated off‑street parking when needed.
Outside the garden is private and easy to maintain, with lawn, planted beds and a sheltered arbor seating area. The house sits in a thriving village with local shop, primary school, pub and community amenities within walking distance, and good commuting links to Bicester, Oxford and London by rail.
Important points to note: the stone external walls are traditionally built with no modern insulation (assumed), the plot is modest in size for the house, and council tax sits above average. Taken together, the house will particularly suit buyers seeking a characterful family home with annex accommodation and parking options, who are comfortable with period walls and a compact garden.
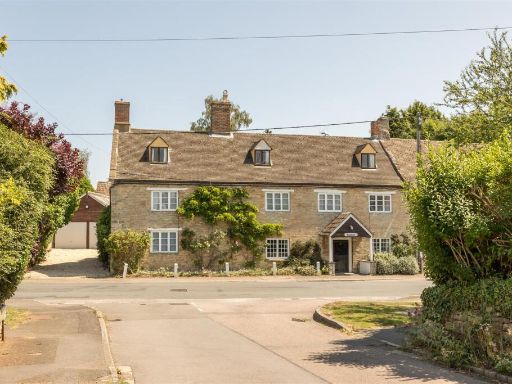 5 bedroom semi-detached house for sale in Troy Lane, Kirtlington, OX5 — £1,000,000 • 5 bed • 2 bath • 3796 ft²
5 bedroom semi-detached house for sale in Troy Lane, Kirtlington, OX5 — £1,000,000 • 5 bed • 2 bath • 3796 ft²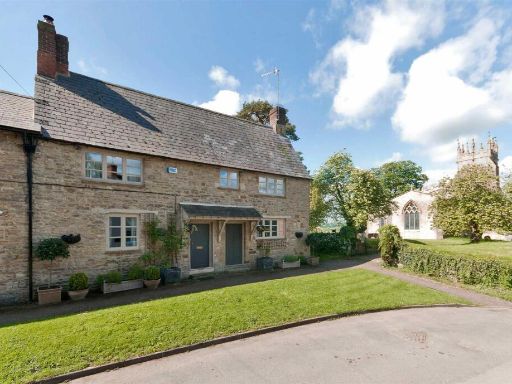 4 bedroom semi-detached house for sale in Church Street, Somerton, OX25 — £895,000 • 4 bed • 3 bath • 2378 ft²
4 bedroom semi-detached house for sale in Church Street, Somerton, OX25 — £895,000 • 4 bed • 3 bath • 2378 ft²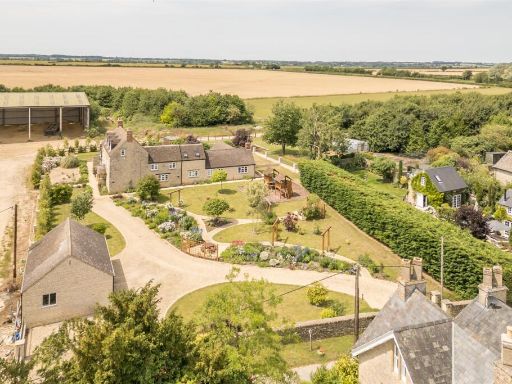 5 bedroom detached house for sale in South Street, Caulcott, OX25 — £2,250,000 • 5 bed • 4 bath • 4180 ft²
5 bedroom detached house for sale in South Street, Caulcott, OX25 — £2,250,000 • 5 bed • 4 bath • 4180 ft²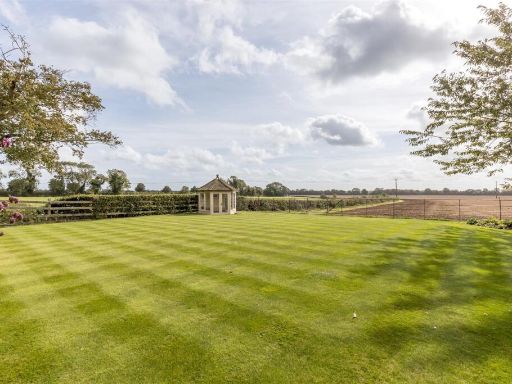 5 bedroom detached house for sale in Greenway, Caulcott, OX25 — £1,500,000 • 5 bed • 5 bath • 3758 ft²
5 bedroom detached house for sale in Greenway, Caulcott, OX25 — £1,500,000 • 5 bed • 5 bath • 3758 ft²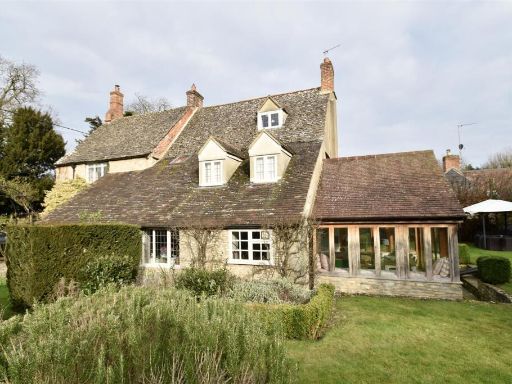 5 bedroom detached house for sale in Bainton Road, Bucknell, OX27 — £1,150,000 • 5 bed • 4 bath • 3456 ft²
5 bedroom detached house for sale in Bainton Road, Bucknell, OX27 — £1,150,000 • 5 bed • 4 bath • 3456 ft²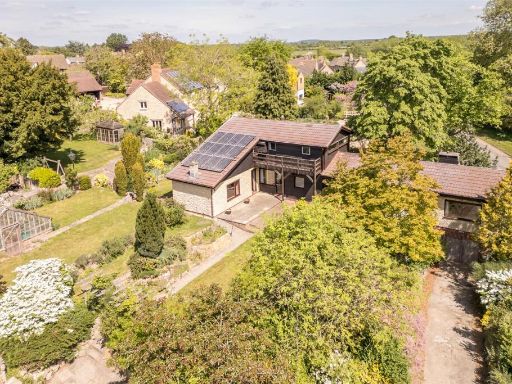 4 bedroom detached house for sale in Lower Street, Islip, OX5 — £950,000 • 4 bed • 2 bath • 2737 ft²
4 bedroom detached house for sale in Lower Street, Islip, OX5 — £950,000 • 4 bed • 2 bath • 2737 ft²