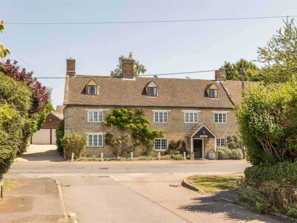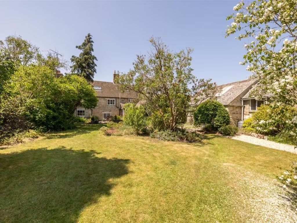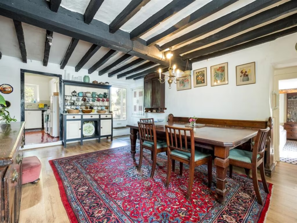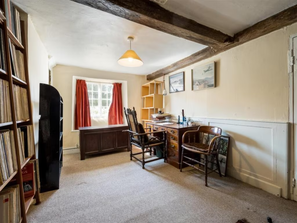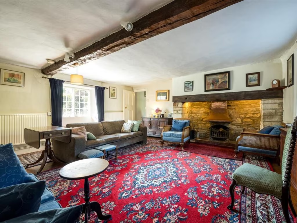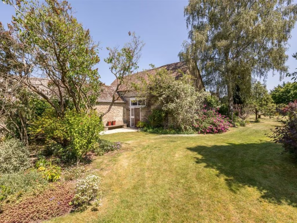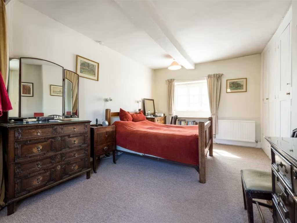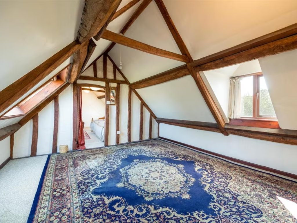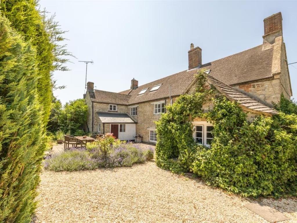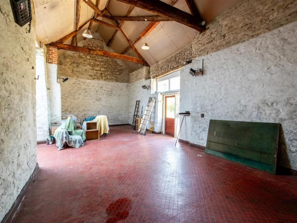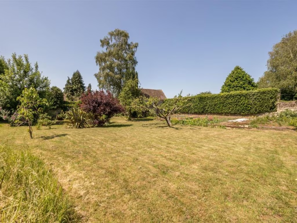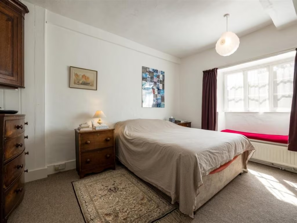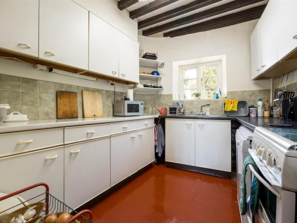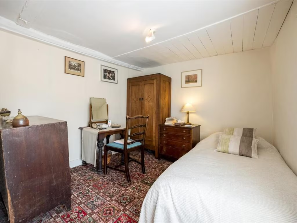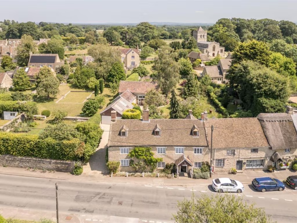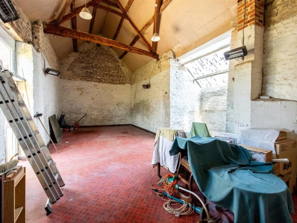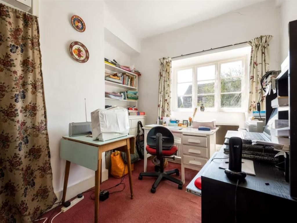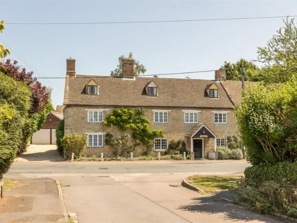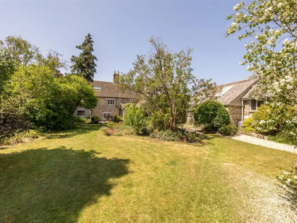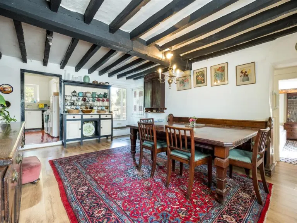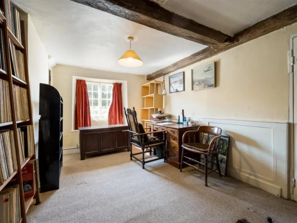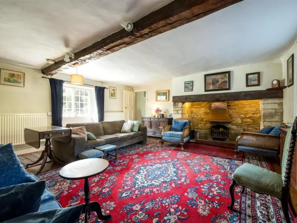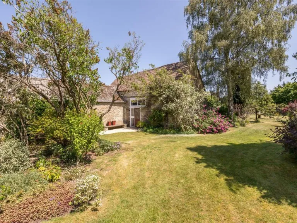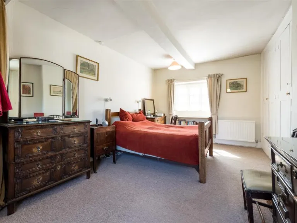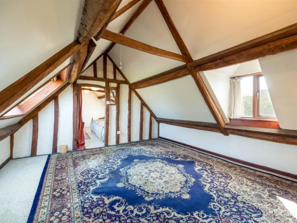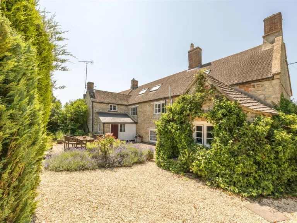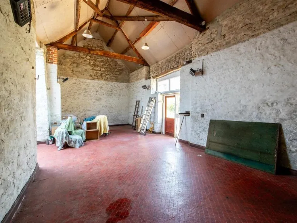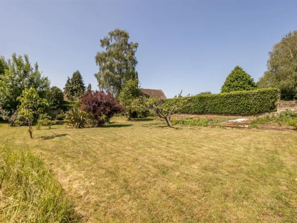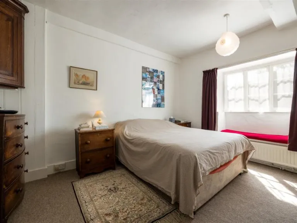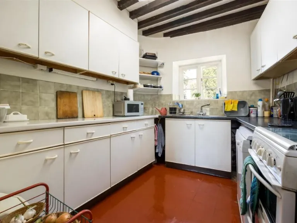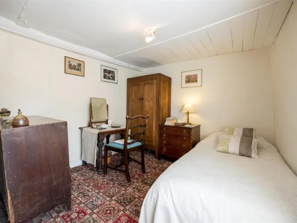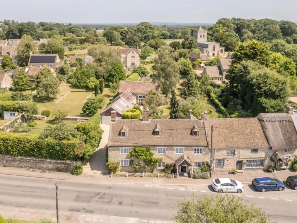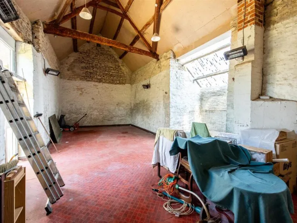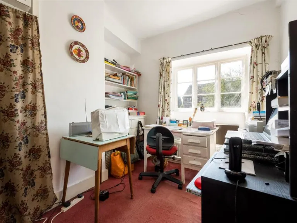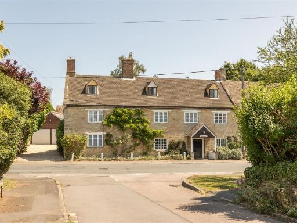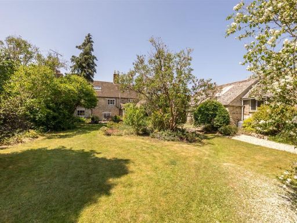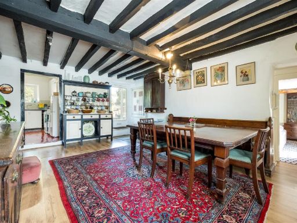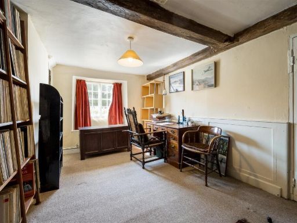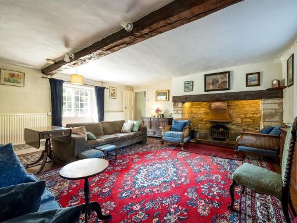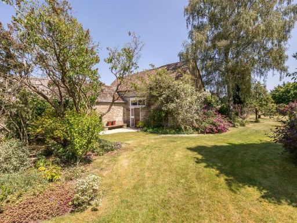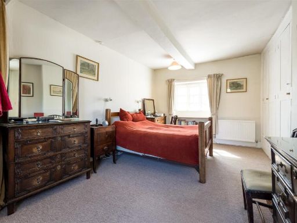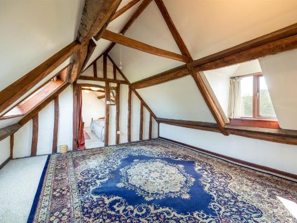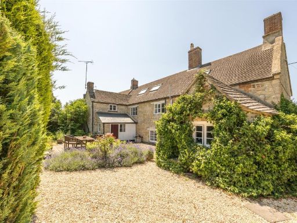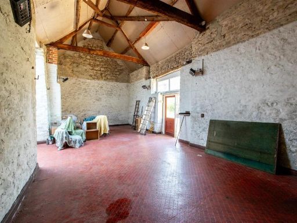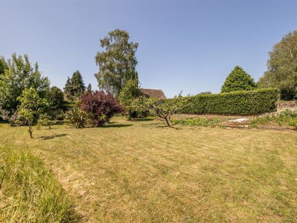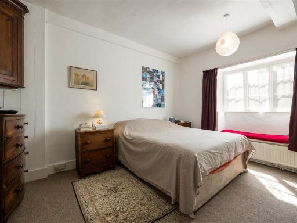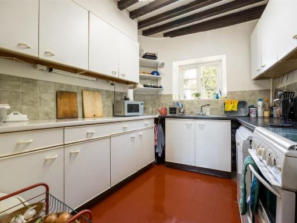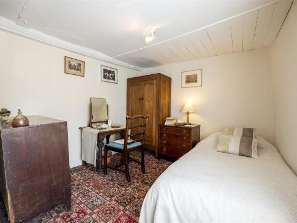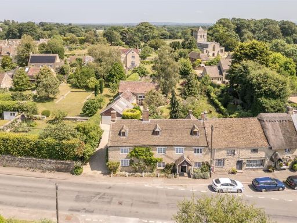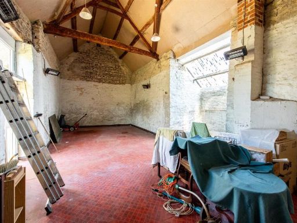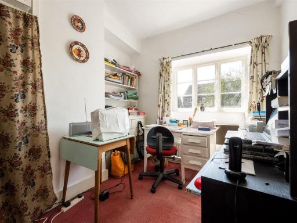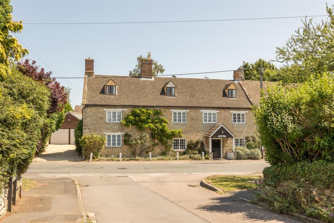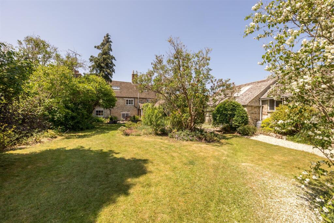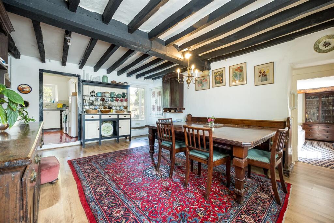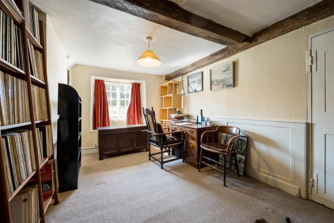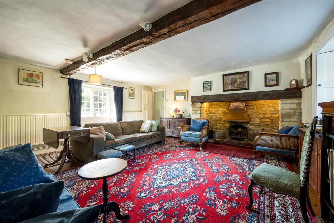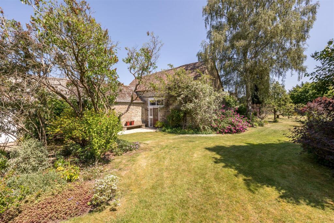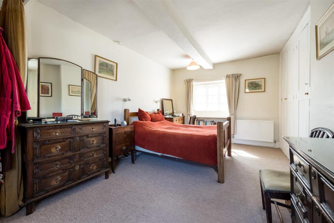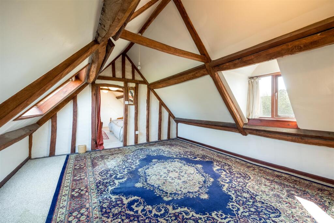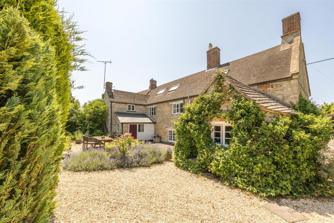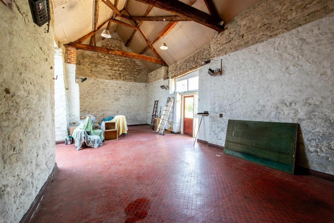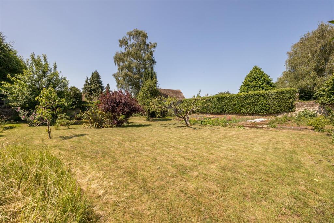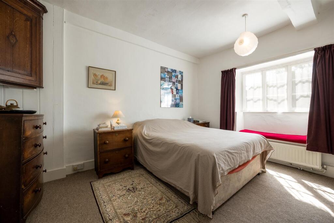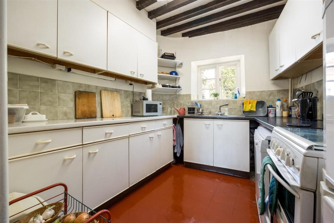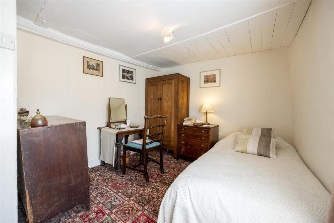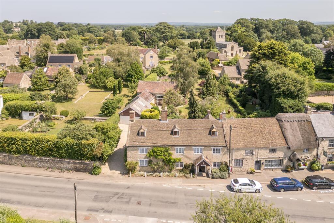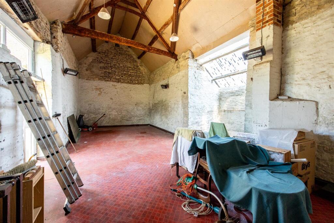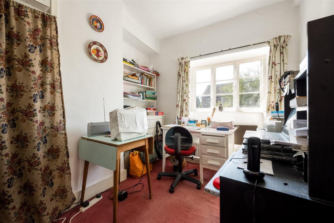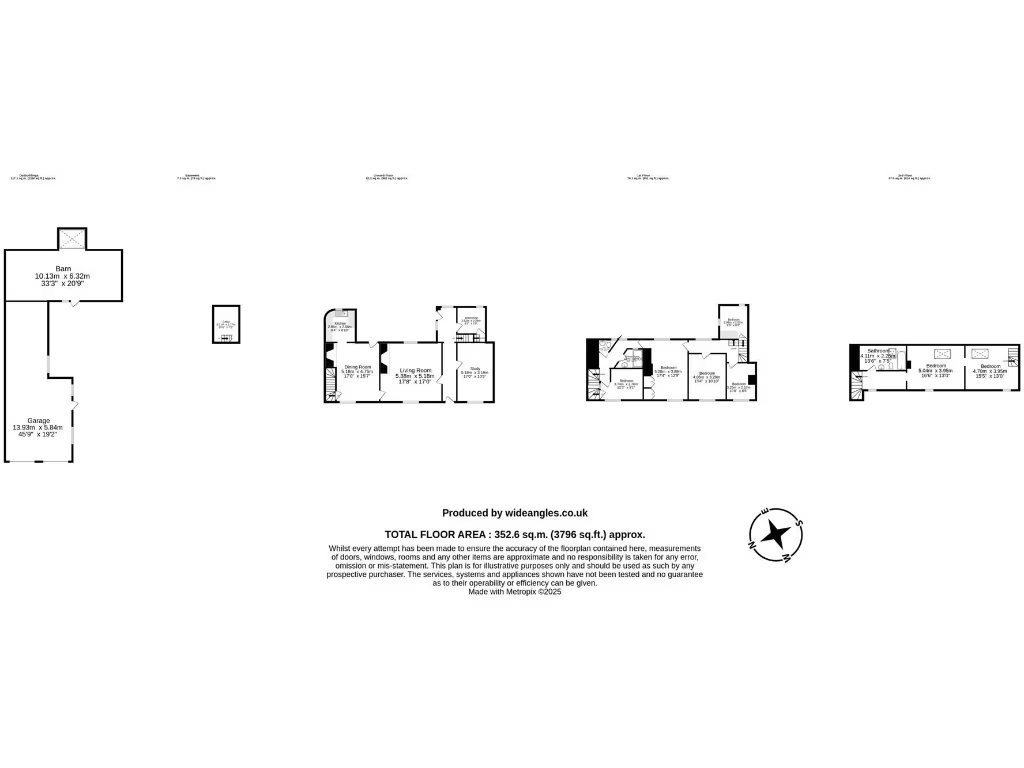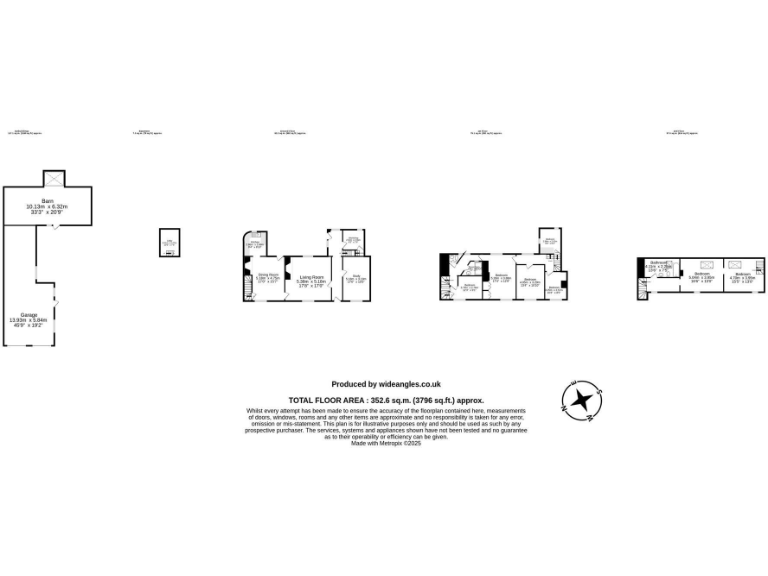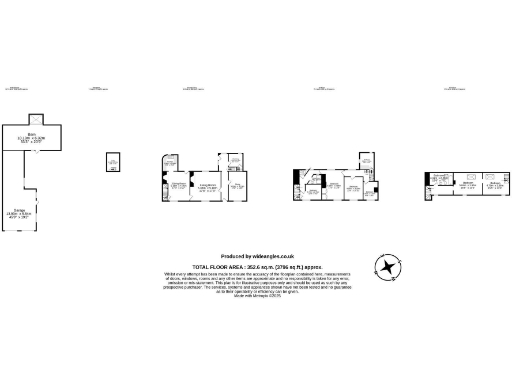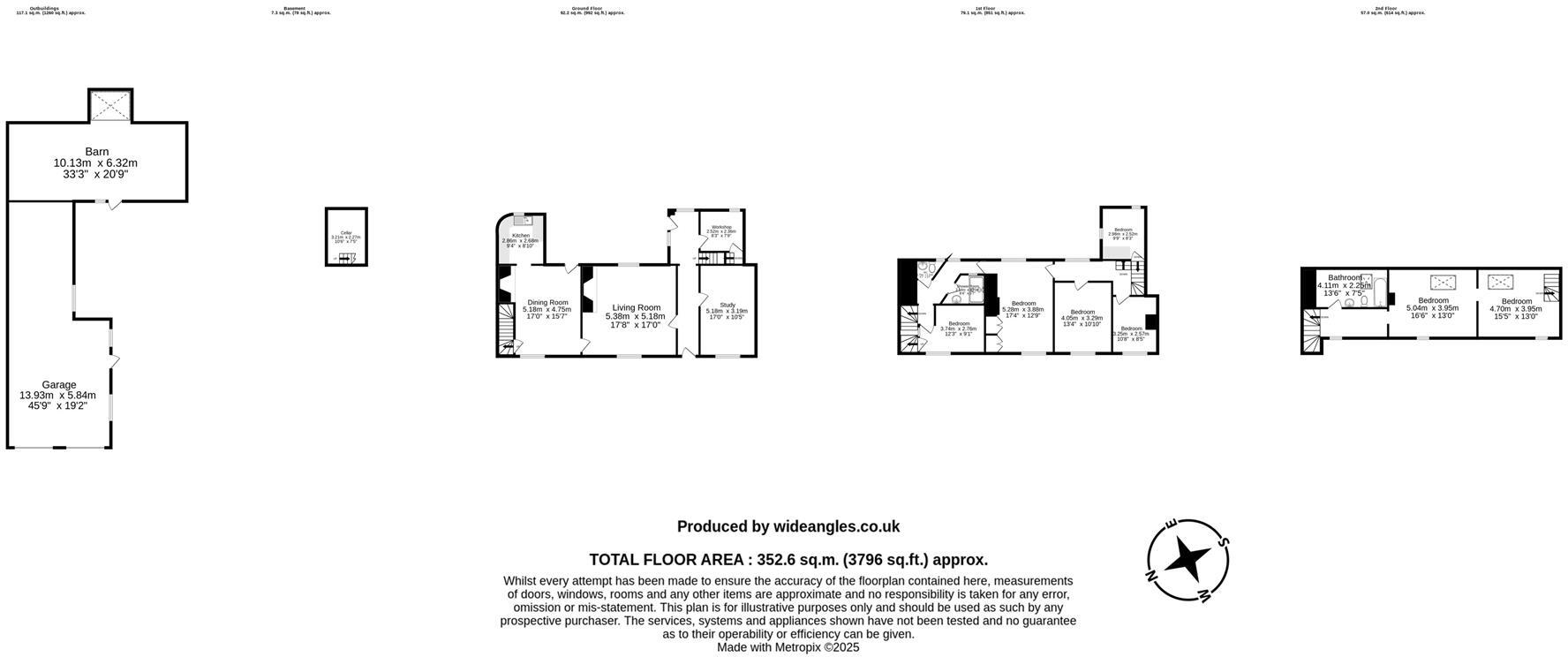Summary - Troy Lane, Kirtlington OX5 3HA
5 bed 2 bath Semi-Detached
Large listed country house with extensive gardens and barn conversion potential, requiring full modernisation..
5 bedrooms across three floors, extensive period features and beams
G2 listed — alterations and conversions will need listed consents
Requires comprehensive modernisation; walls assumed uninsulated
Very large plot (~1/3 acre) with landscaped gardens and fruit trees
Several large stone barns and double garage offering conversion potential
Approx. 3,796 sq ft including cellar and multi-room layout
Only two bathrooms for a large family house; reconfiguration possible
Council tax described as quite expensive
An exceptional 18th-century, G2-listed village house set on about a third of an acre with substantial stone barns and a double garage. The property retains strong period character — exposed beams, stone walls, large fireplaces, cellar with brick barrel ceiling and multi-level, flexible accommodation across three floors. The plot is unusually private for a central village location and offers extensive landscaped gardens with mature fruit trees and wide lawns.
The house is large (approx. 3,796 sq ft) and currently arranged as up to six bedrooms, three receptions and useful outbuildings. The barns provide significant scope for conversion or covered parking, subject to listed-building and planning consents — a major value opportunity for buyers able to manage the process. There is scope to reconfigure internal rooms (for example swapping kitchen and dining) to create a more coherent modern family layout.
Important practical points: the property requires comprehensive modernisation and upgrades throughout, including likely insulation and services work; the stone walls are assumed uninsulated. The G2 listed status will complicate alterations and repairs and may increase timescales and costs. There are only two bathrooms shown for a large five-bedroom home, and the council tax is described as quite expensive. Double glazing is present but the install date is unknown.
This house suits a purchaser looking for a sympathetic restoration project with substantial potential — a family wanting space and character, or a buyer with experience delivering conversions in listed buildings. Expect a meaningful programme of works and listed-consent processes before the property will deliver its full potential.
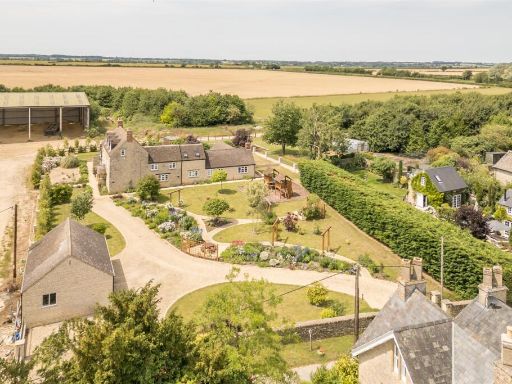 5 bedroom detached house for sale in South Street, Caulcott, OX25 — £2,500,000 • 5 bed • 4 bath • 4180 ft²
5 bedroom detached house for sale in South Street, Caulcott, OX25 — £2,500,000 • 5 bed • 4 bath • 4180 ft²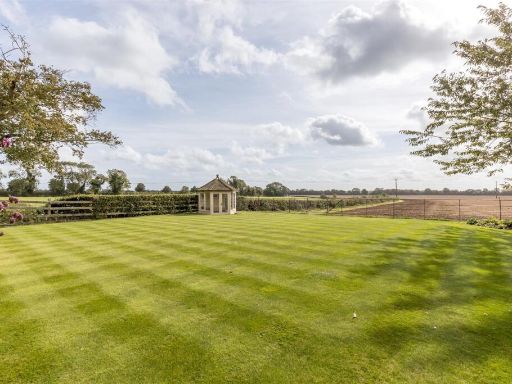 5 bedroom detached house for sale in Greenway, Caulcott, OX25 — £1,500,000 • 5 bed • 5 bath • 3758 ft²
5 bedroom detached house for sale in Greenway, Caulcott, OX25 — £1,500,000 • 5 bed • 5 bath • 3758 ft²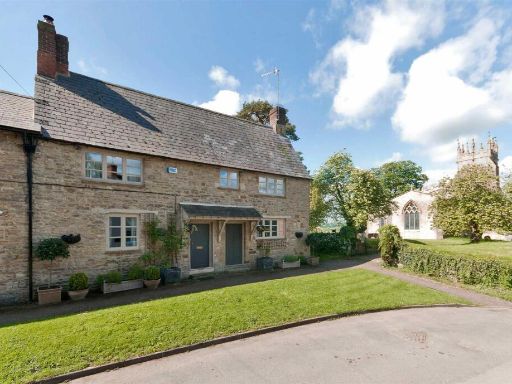 4 bedroom semi-detached house for sale in Church Street, Somerton, OX25 — £895,000 • 4 bed • 3 bath • 2378 ft²
4 bedroom semi-detached house for sale in Church Street, Somerton, OX25 — £895,000 • 4 bed • 3 bath • 2378 ft²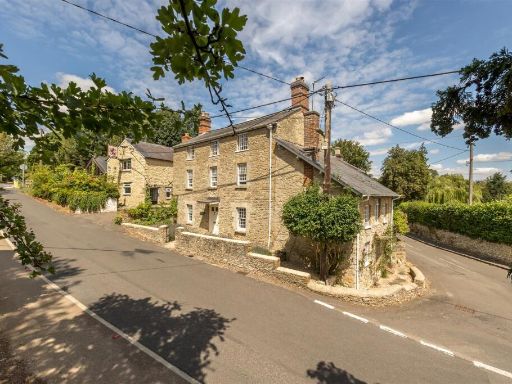 5 bedroom detached house for sale in South Side, Steeple Aston, OX25 — £795,000 • 5 bed • 2 bath • 2408 ft²
5 bedroom detached house for sale in South Side, Steeple Aston, OX25 — £795,000 • 5 bed • 2 bath • 2408 ft²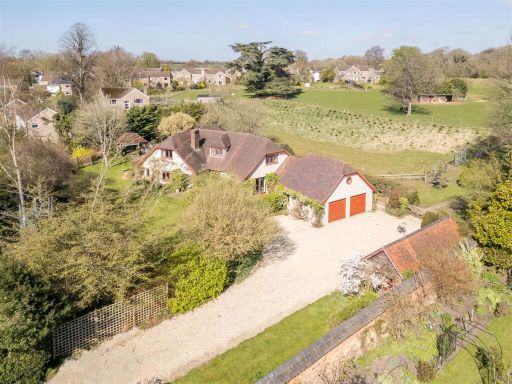 5 bedroom detached house for sale in North Side, Steeple Aston, OX25 — £1,250,000 • 5 bed • 2 bath • 3804 ft²
5 bedroom detached house for sale in North Side, Steeple Aston, OX25 — £1,250,000 • 5 bed • 2 bath • 3804 ft²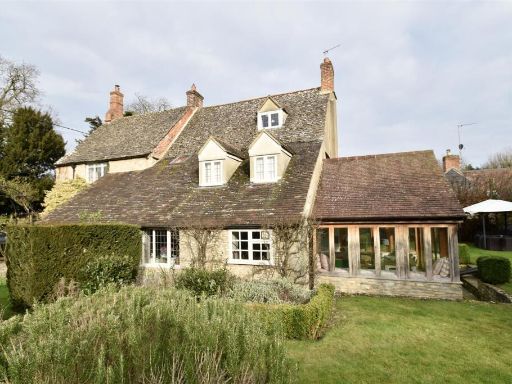 5 bedroom detached house for sale in Bainton Road, Bucknell, OX27 — £1,150,000 • 5 bed • 4 bath • 3456 ft²
5 bedroom detached house for sale in Bainton Road, Bucknell, OX27 — £1,150,000 • 5 bed • 4 bath • 3456 ft²