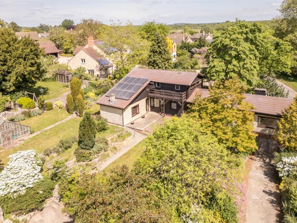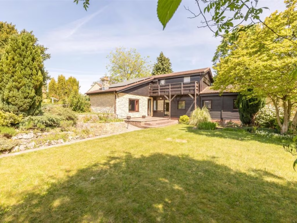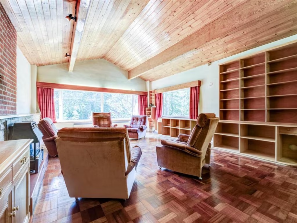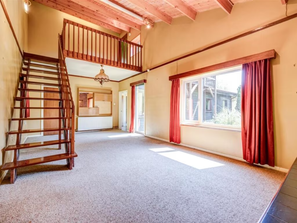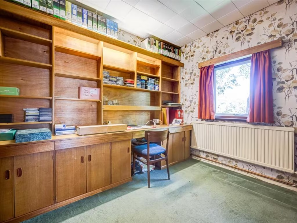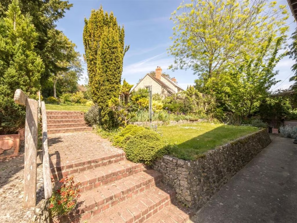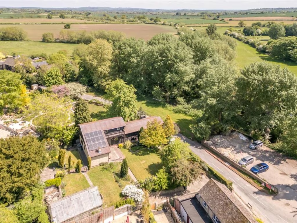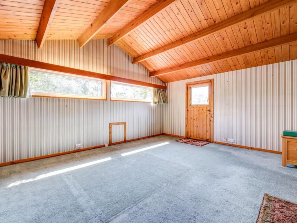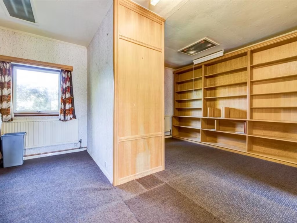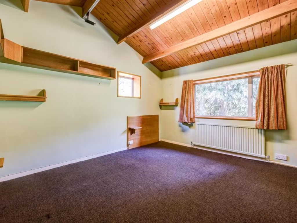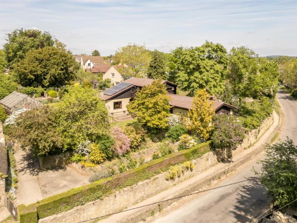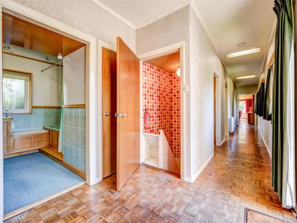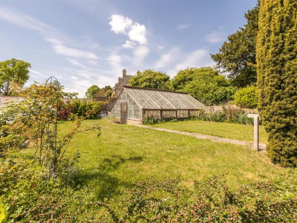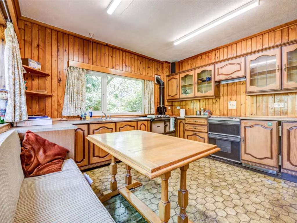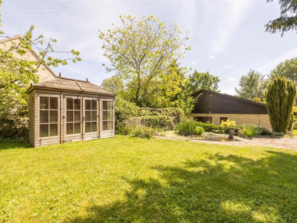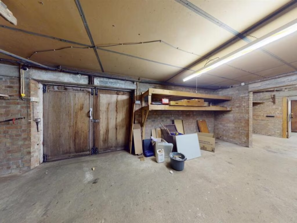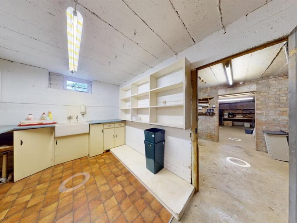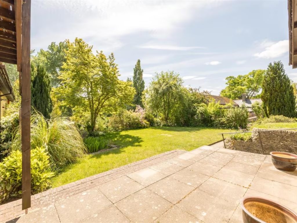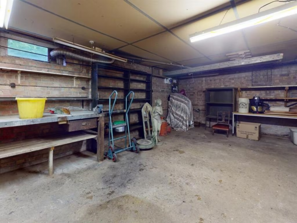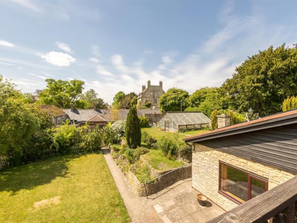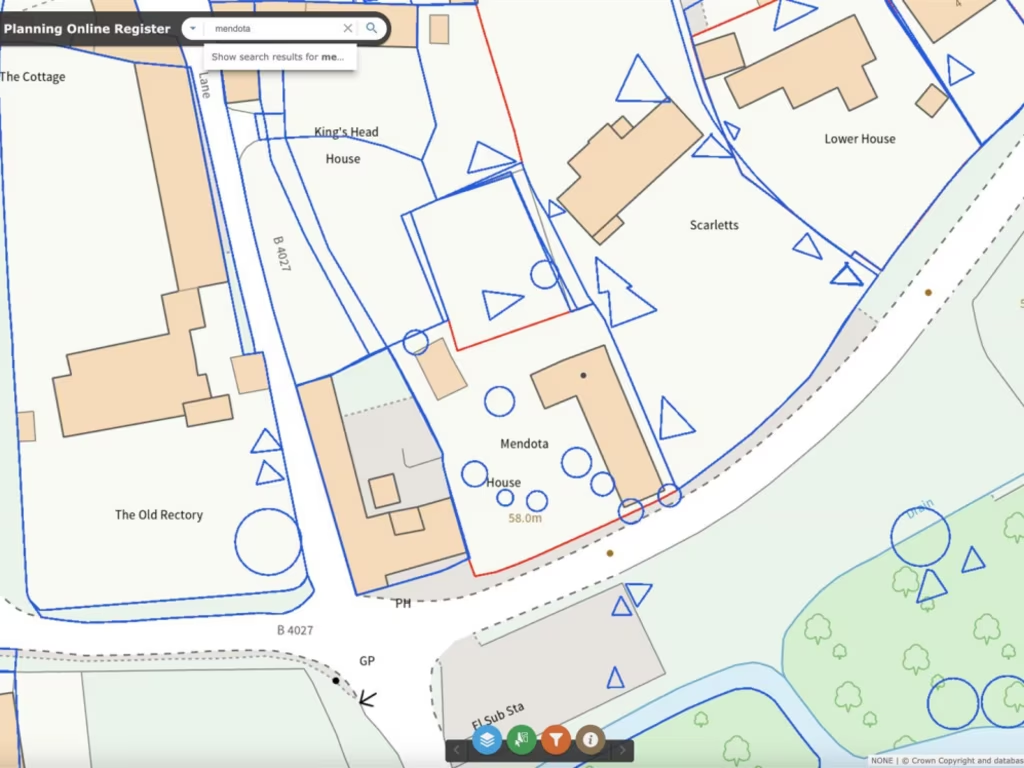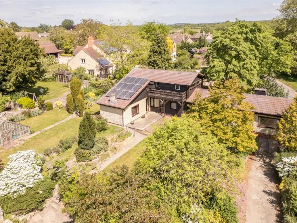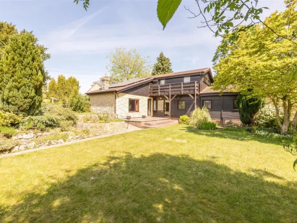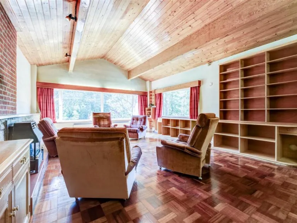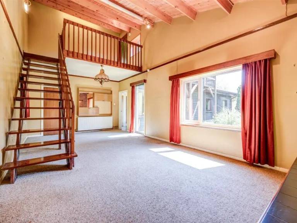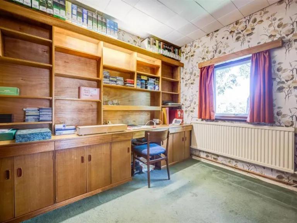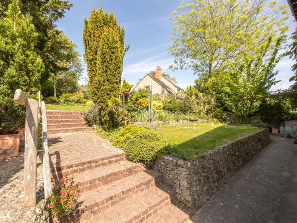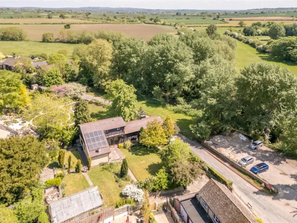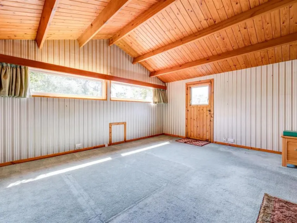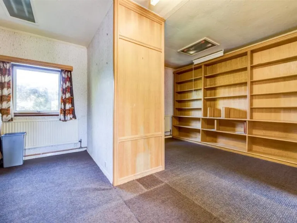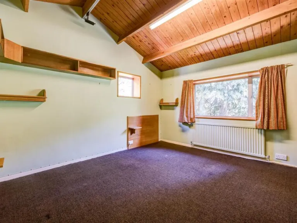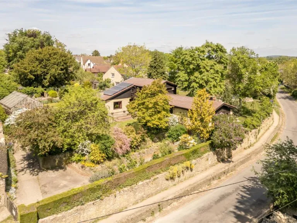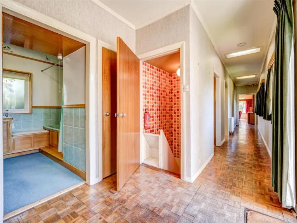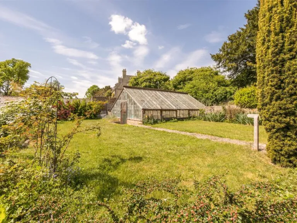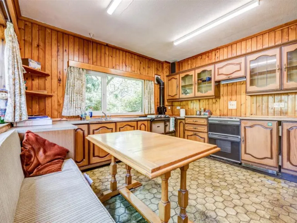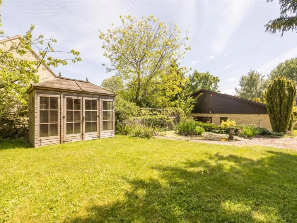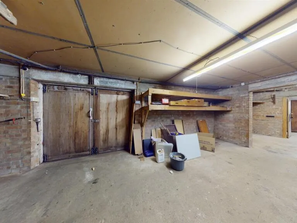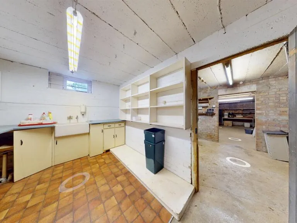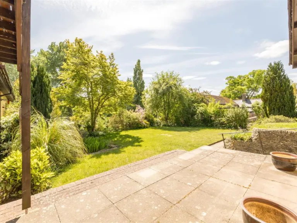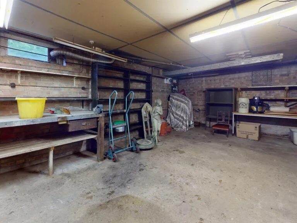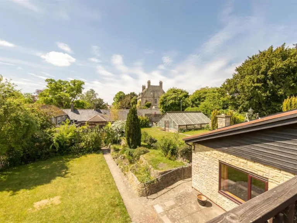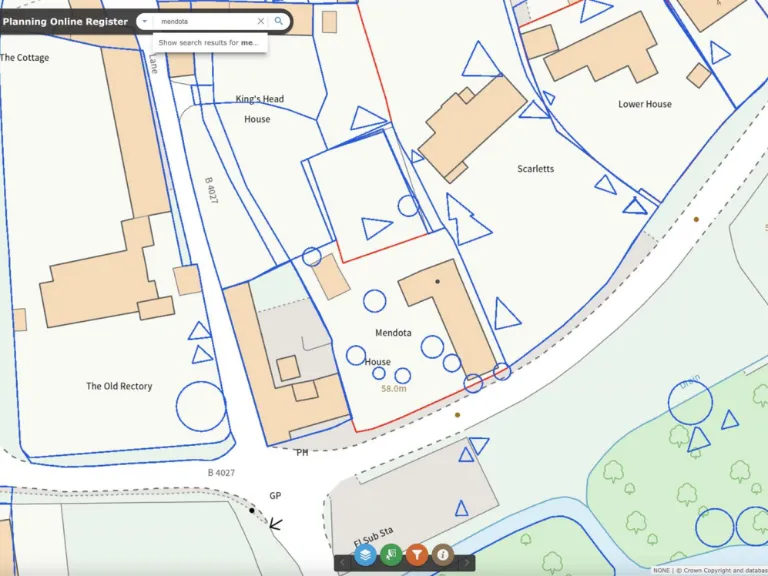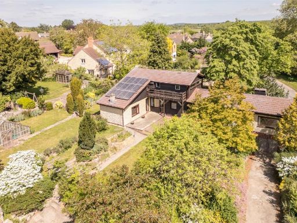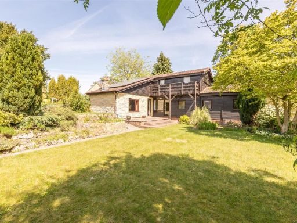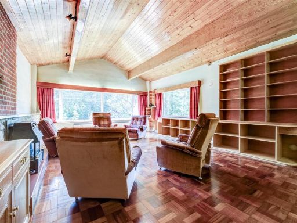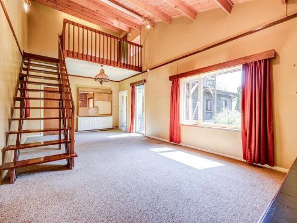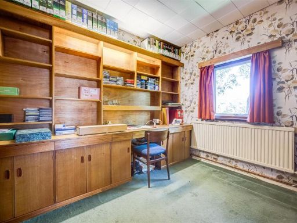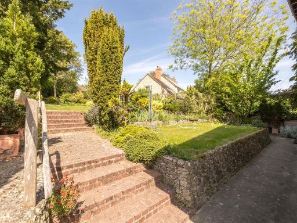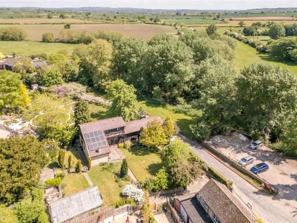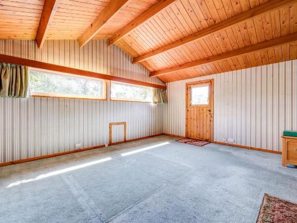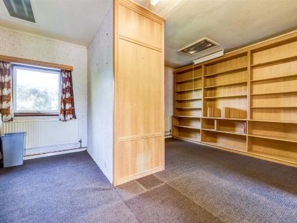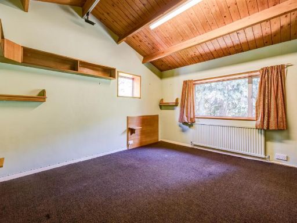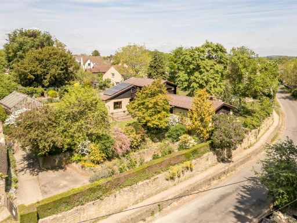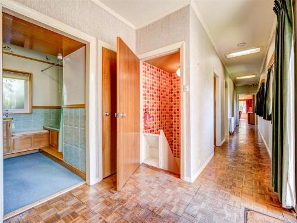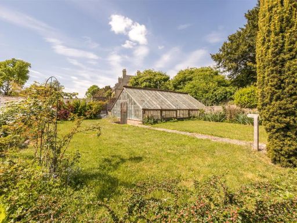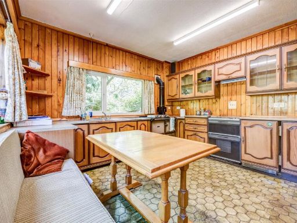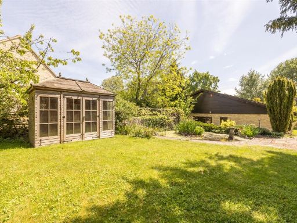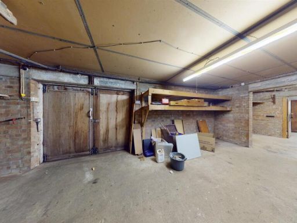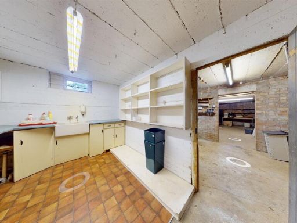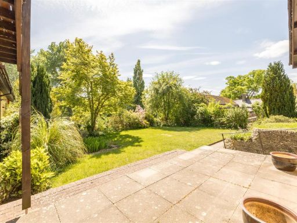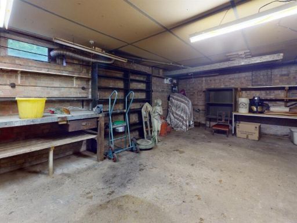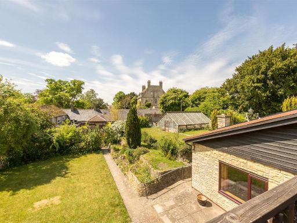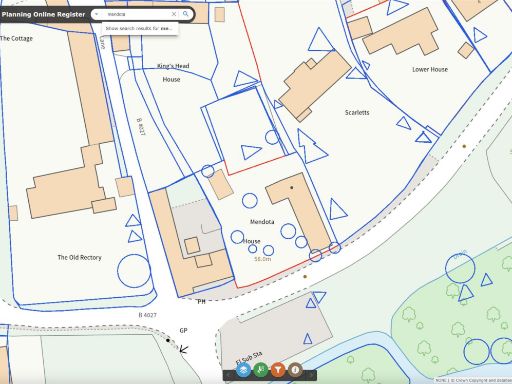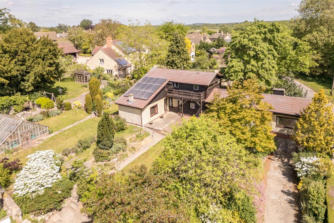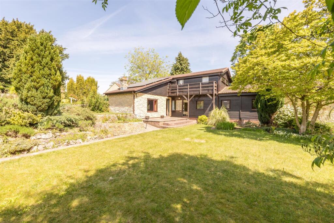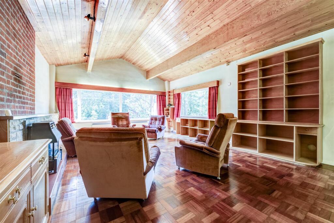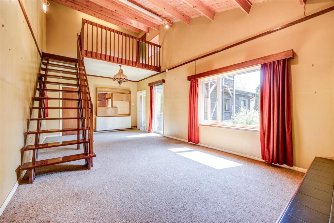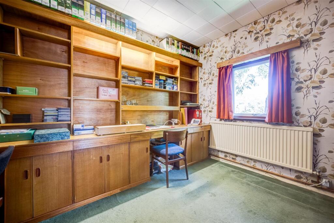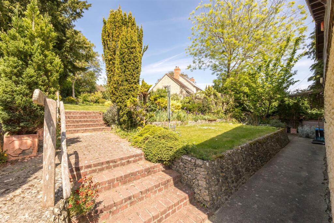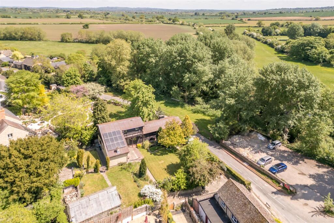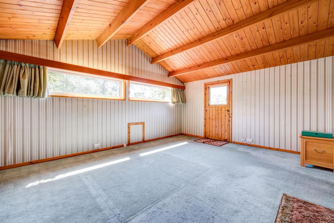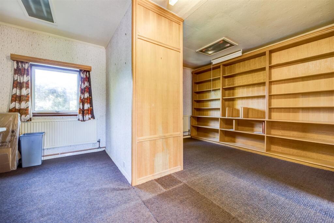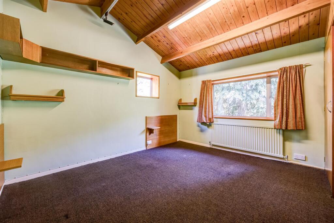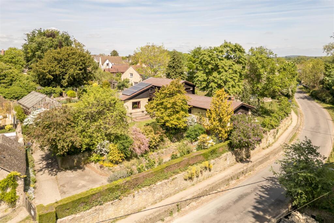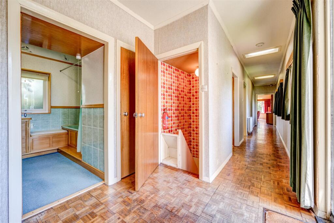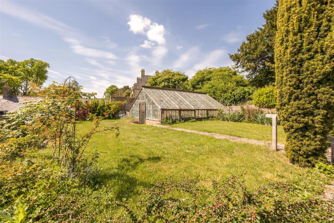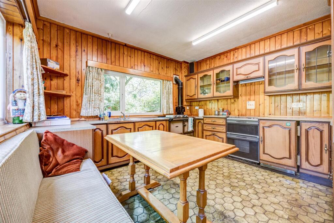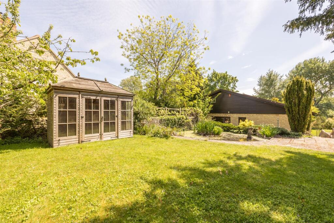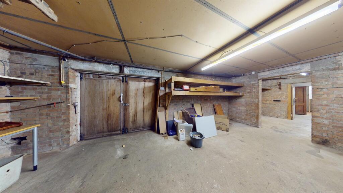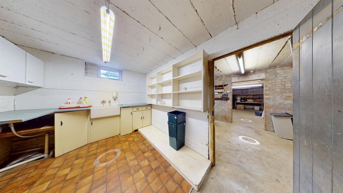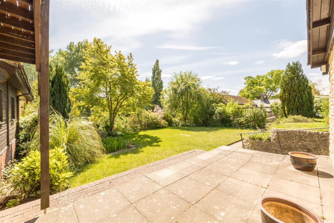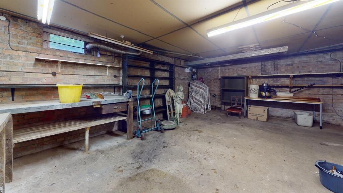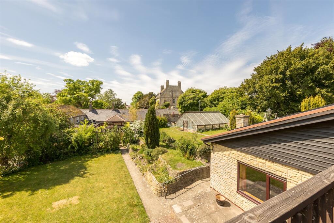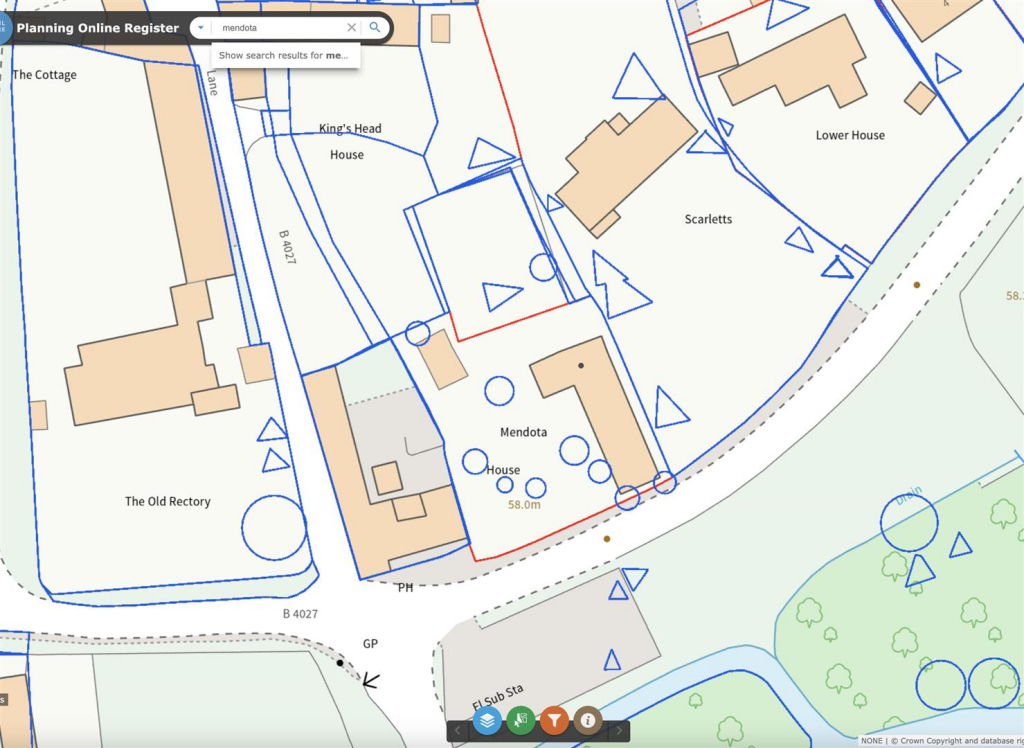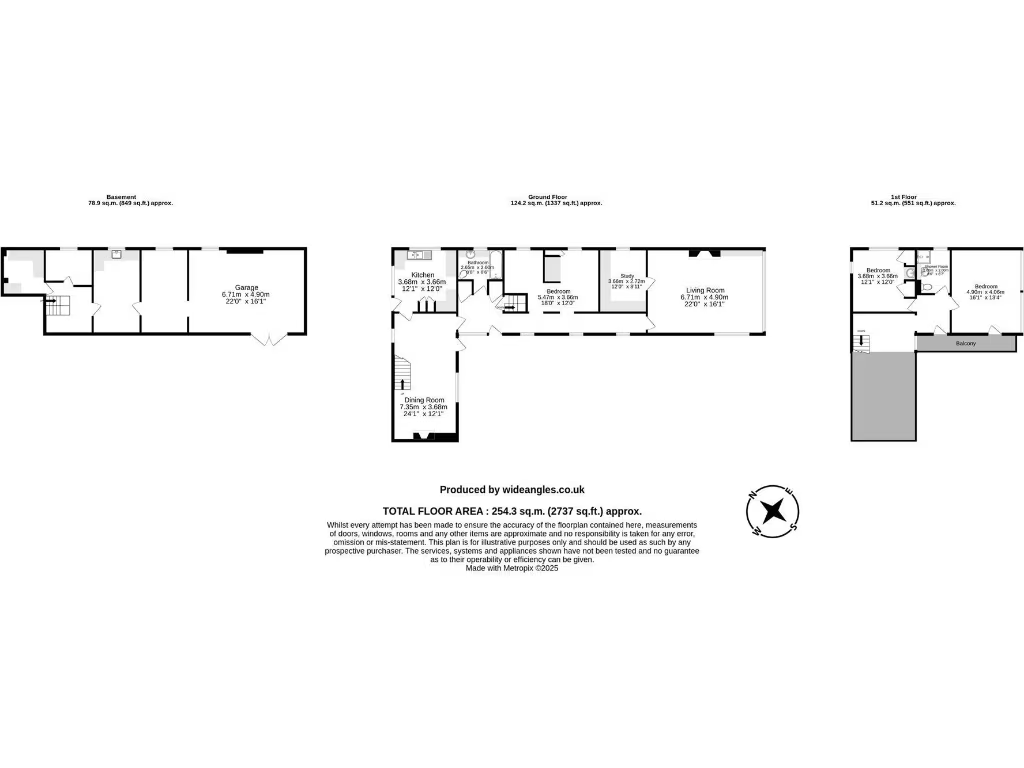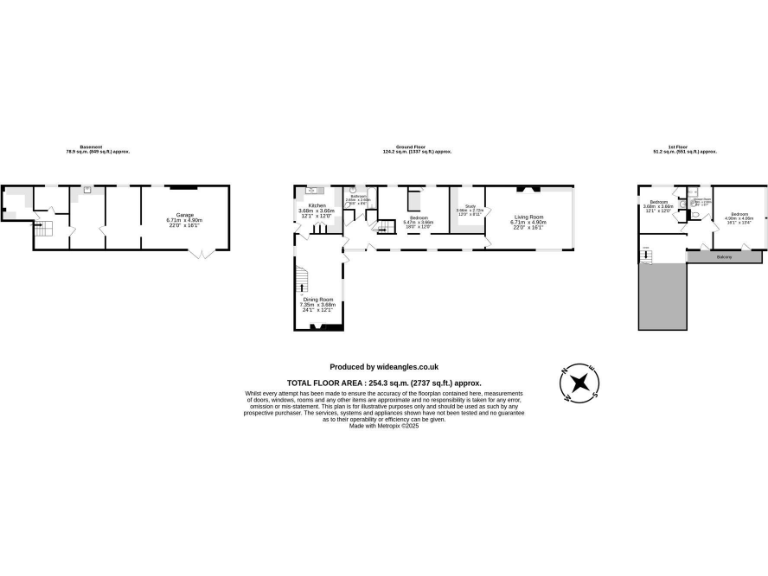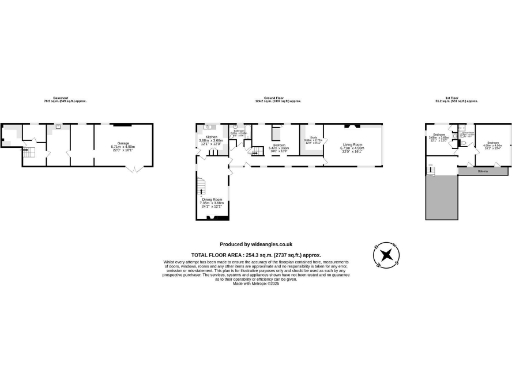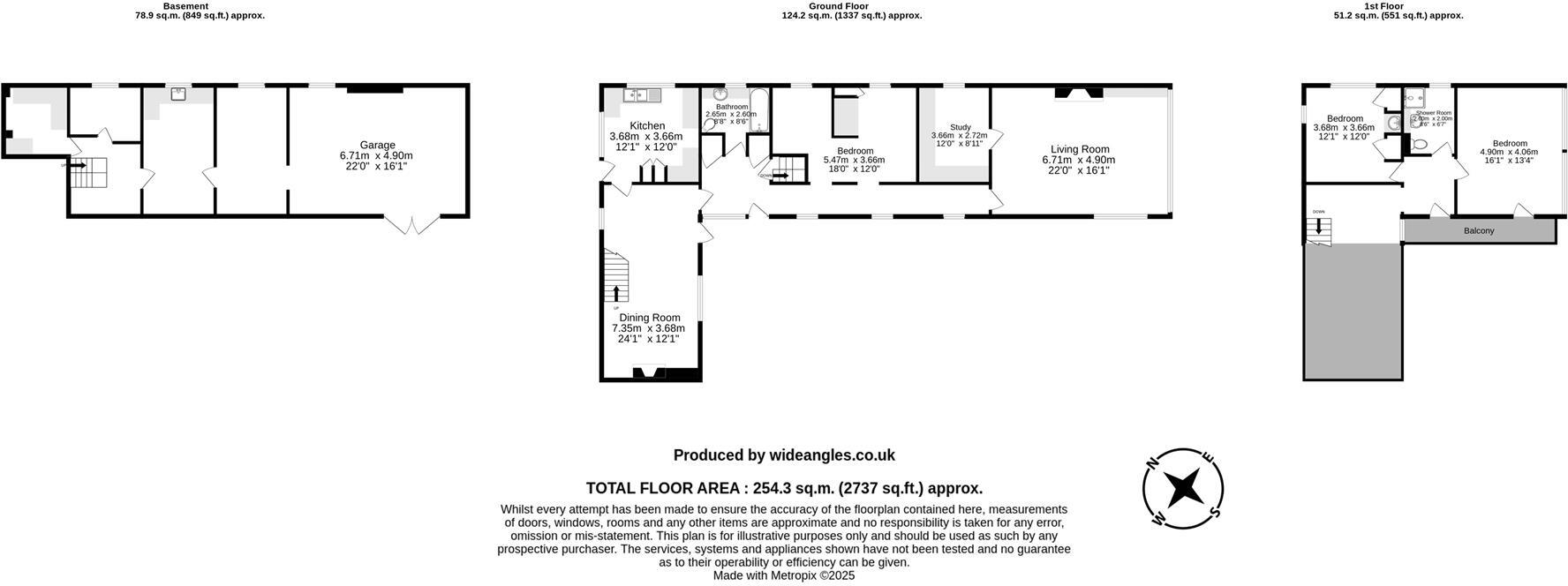Summary - Lower House, Lower Street, Islip OX5 2SB
4 bed 2 bath Detached
Spacious plot and huge renovation potential in a tranquil village setting.
- Circa 2,737 sq ft of flexible living space
- Very large, private garden of about one-third acre
- Extensive garaging, workshops and substantial basement
- Solar panels already fitted, no flood risk
- Built 1961; significant updating and renovation required
- Double glazing; cavity walls assumed uninsulated
- Gated driveway parking and Victorian greenhouse
- Council tax rated quite expensive
An exceptional, Modernist-inspired detached house set on a very large, secluded plot of about one-third acre. The house extends to approximately 2,737 sq ft with vaulted rooms, oak parquet floors, a minstrel’s gallery and a sequence of bright reception spaces that look directly over meticulously landscaped gardens. Solar panels are already installed and there is no flood risk.
The property includes unusually extensive garaging, workshops and a substantial basement with utility and hobby rooms — ideal for a car enthusiast or someone needing significant storage and workspace. Outside, long-established planting, terraces, a Victorian greenhouse, pond and a south-west facing summerhouse create a private, almost park-like garden. Gated driveway parking adds privacy and security.
Considerable updating is required throughout: some bathrooms remain dated, the house was built in the 1960s and cavity walls are assumed uninsulated. Heating is gas boiler to radiators and the glazing is double but of unknown age. Council tax is described as quite expensive. These facts make the house a renovation project with strong potential to improve energy performance and modern living layouts.
Its village location in Islip offers excellent local amenities, a top local primary (Dr South’s), a direct rail link to Oxford and London and quick access to Oxford hospitals — attractive for professionals and families. Offered chain free, the property suits buyers looking for a distinctive family home or a renovation opportunity with long-term value on a rare, large plot.
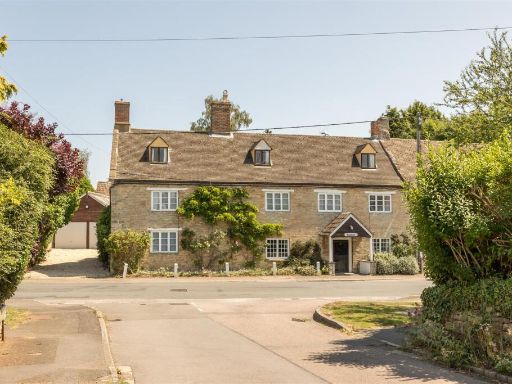 5 bedroom semi-detached house for sale in Troy Lane, Kirtlington, OX5 — £1,000,000 • 5 bed • 2 bath • 3796 ft²
5 bedroom semi-detached house for sale in Troy Lane, Kirtlington, OX5 — £1,000,000 • 5 bed • 2 bath • 3796 ft²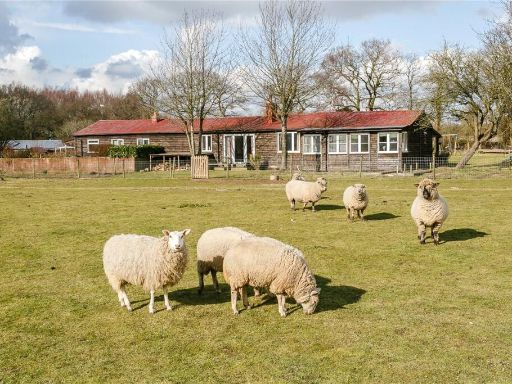 5 bedroom detached house for sale in Oakley Wood, Benson, Wallingford, Oxfordshire, OX10 — £750,000 • 5 bed • 2 bath • 3132 ft²
5 bedroom detached house for sale in Oakley Wood, Benson, Wallingford, Oxfordshire, OX10 — £750,000 • 5 bed • 2 bath • 3132 ft²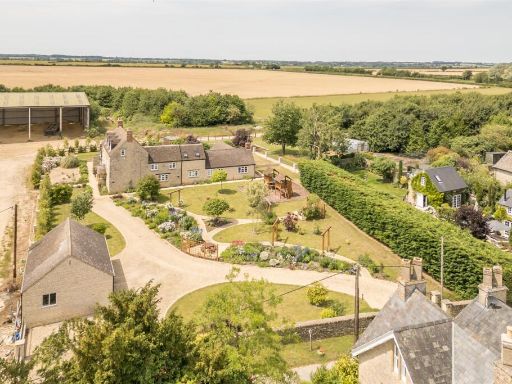 5 bedroom detached house for sale in South Street, Caulcott, OX25 — £2,500,000 • 5 bed • 4 bath • 4180 ft²
5 bedroom detached house for sale in South Street, Caulcott, OX25 — £2,500,000 • 5 bed • 4 bath • 4180 ft²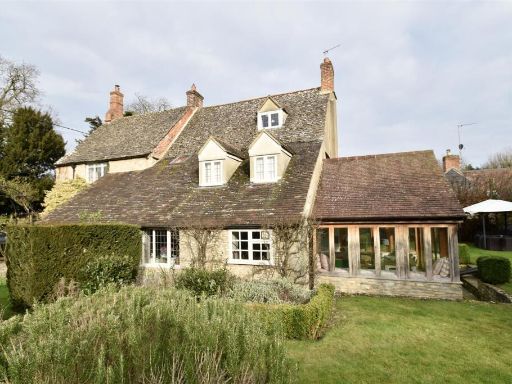 5 bedroom detached house for sale in Bainton Road, Bucknell, OX27 — £1,150,000 • 5 bed • 4 bath • 3456 ft²
5 bedroom detached house for sale in Bainton Road, Bucknell, OX27 — £1,150,000 • 5 bed • 4 bath • 3456 ft²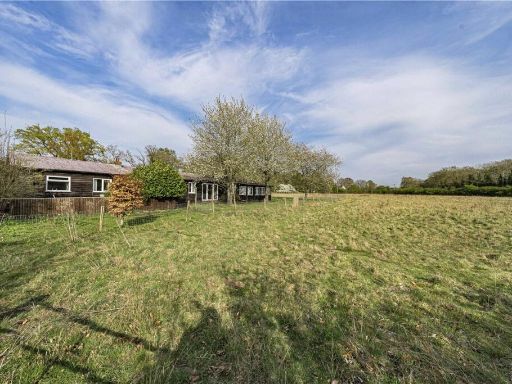 Plot for sale in Oakley Wood, Benson, Wallingford, Oxfordshire, OX10 — £750,000 • 5 bed • 2 bath • 3132 ft²
Plot for sale in Oakley Wood, Benson, Wallingford, Oxfordshire, OX10 — £750,000 • 5 bed • 2 bath • 3132 ft²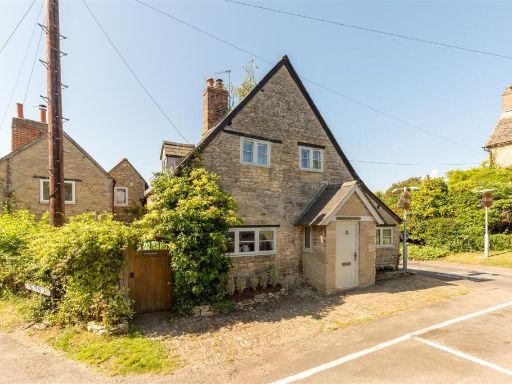 3 bedroom cottage for sale in The Walk, Islip, OX5 — £500,000 • 3 bed • 2 bath • 1033 ft²
3 bedroom cottage for sale in The Walk, Islip, OX5 — £500,000 • 3 bed • 2 bath • 1033 ft²