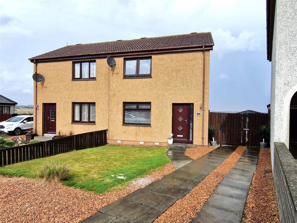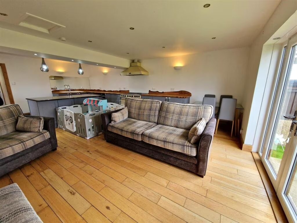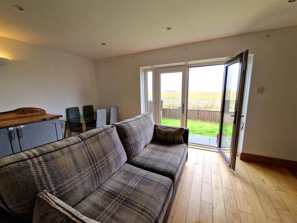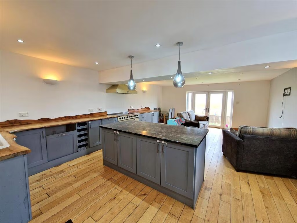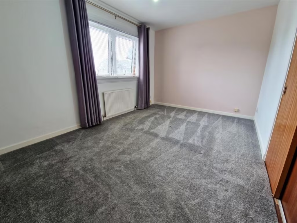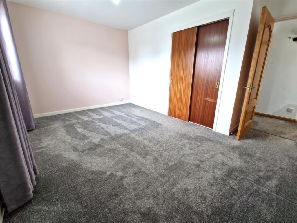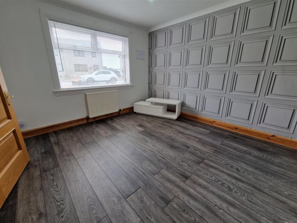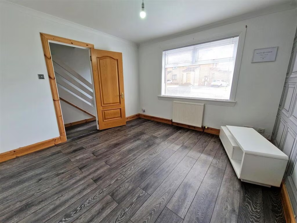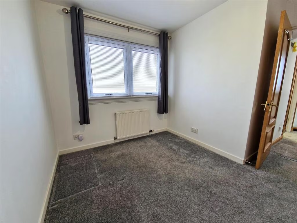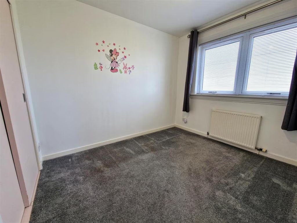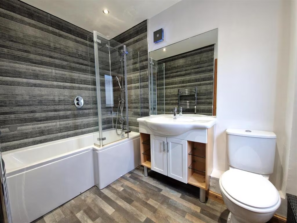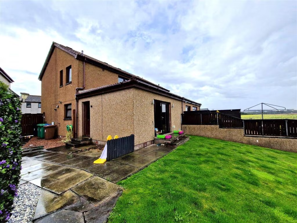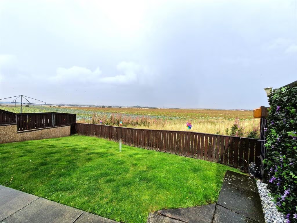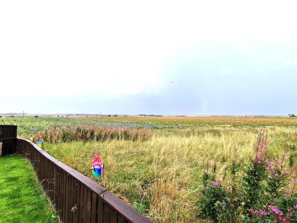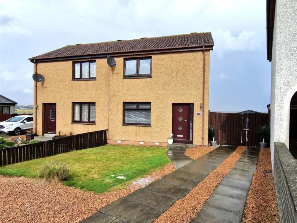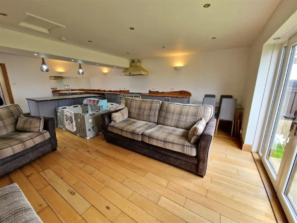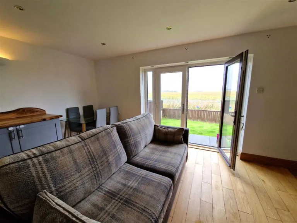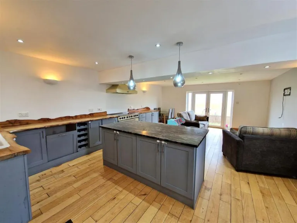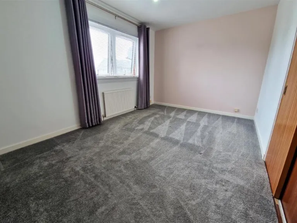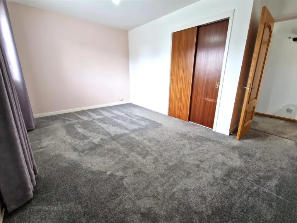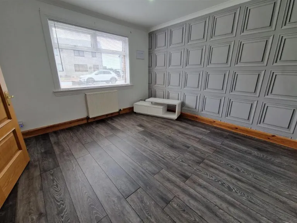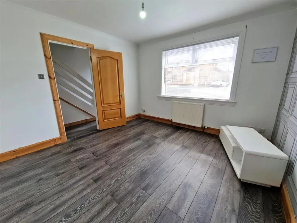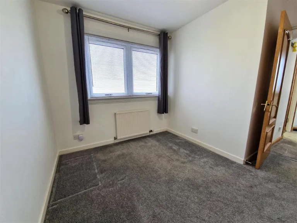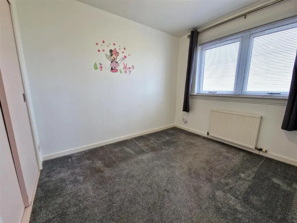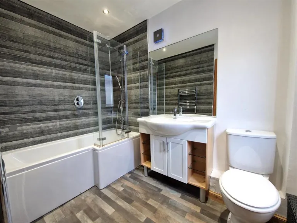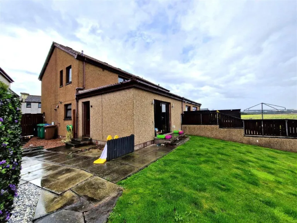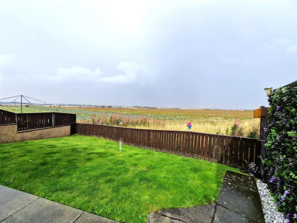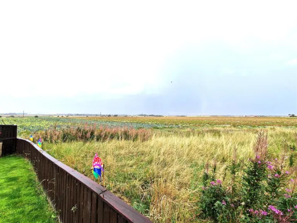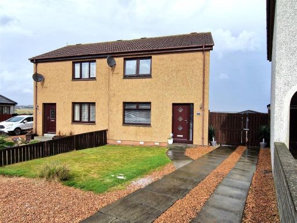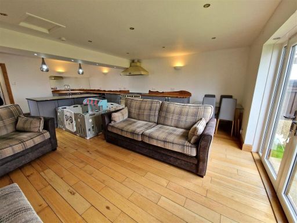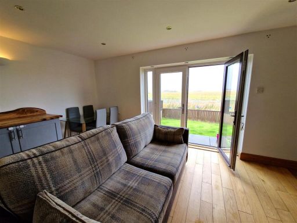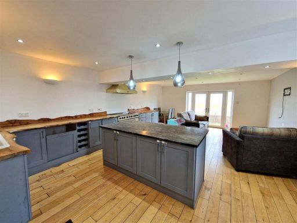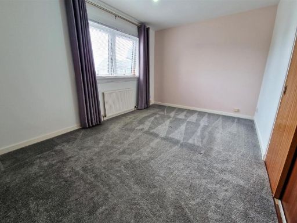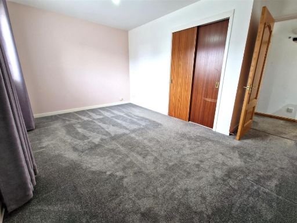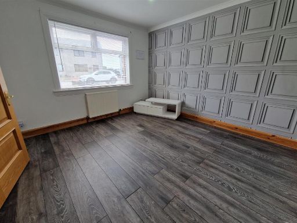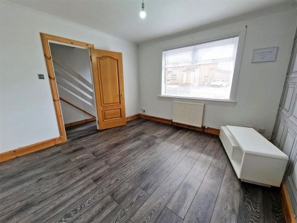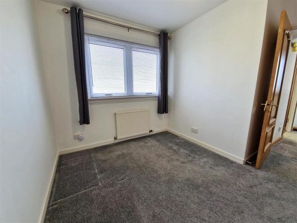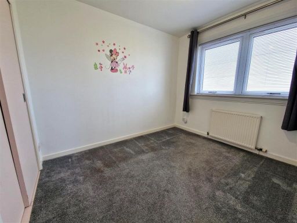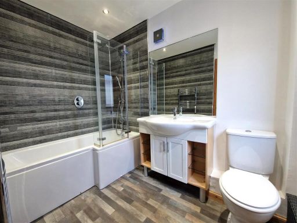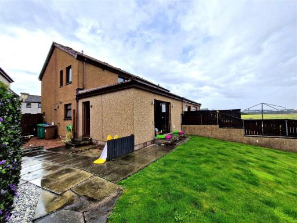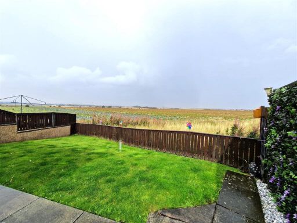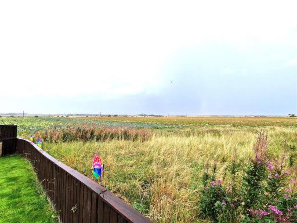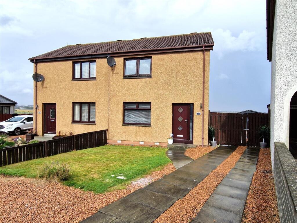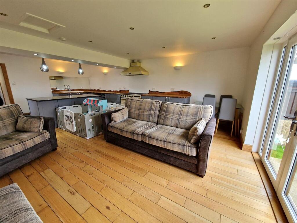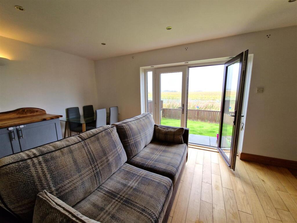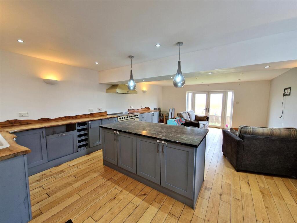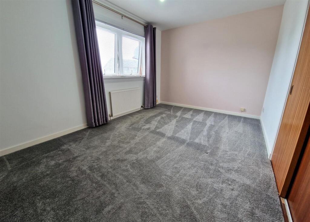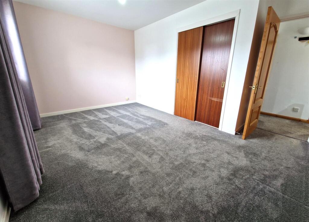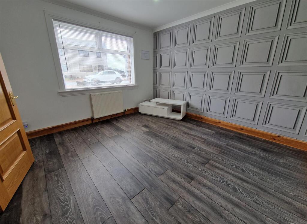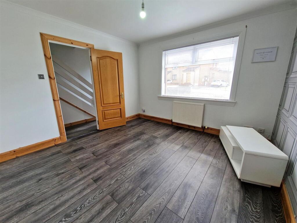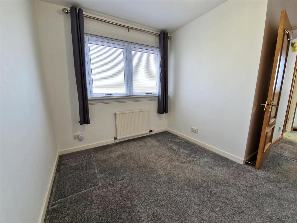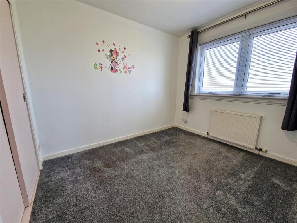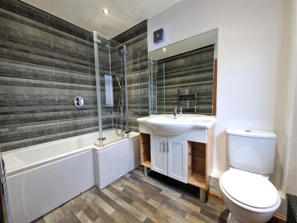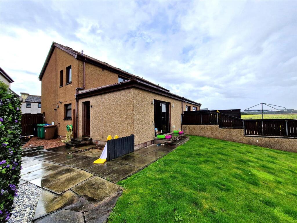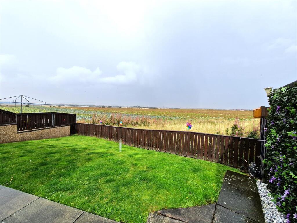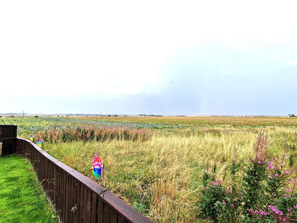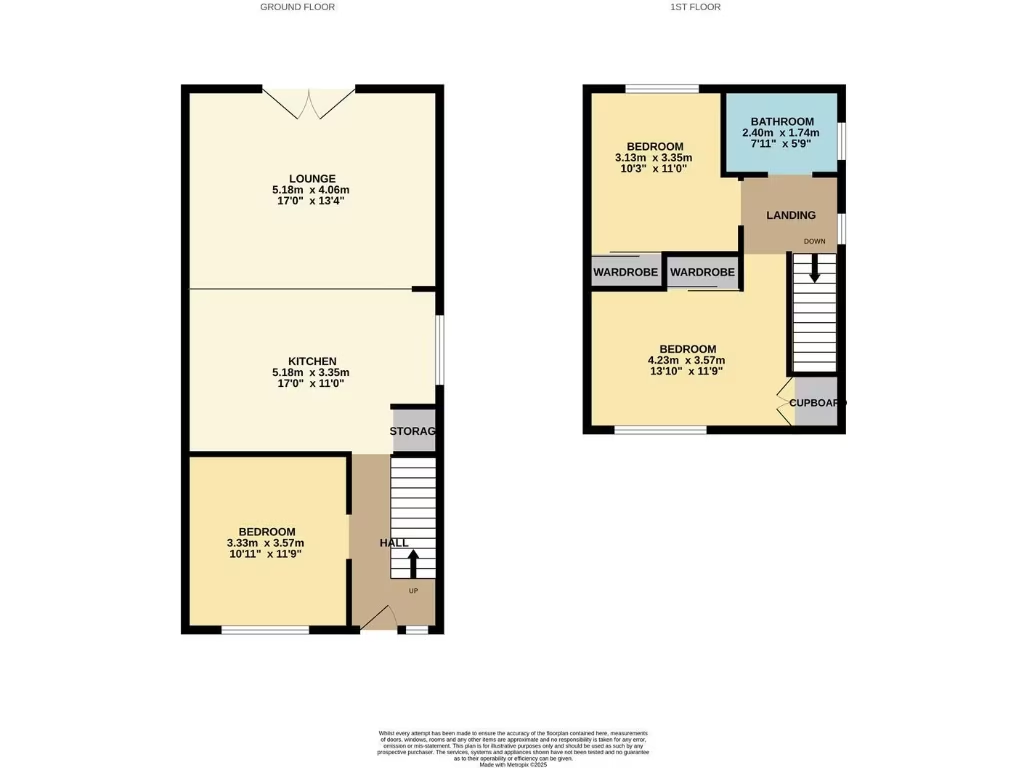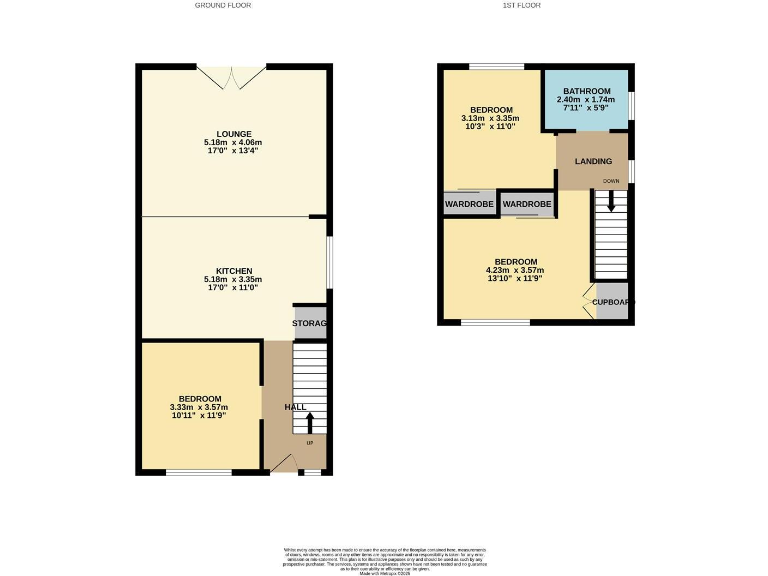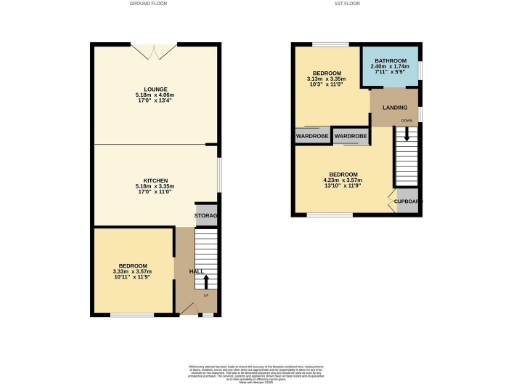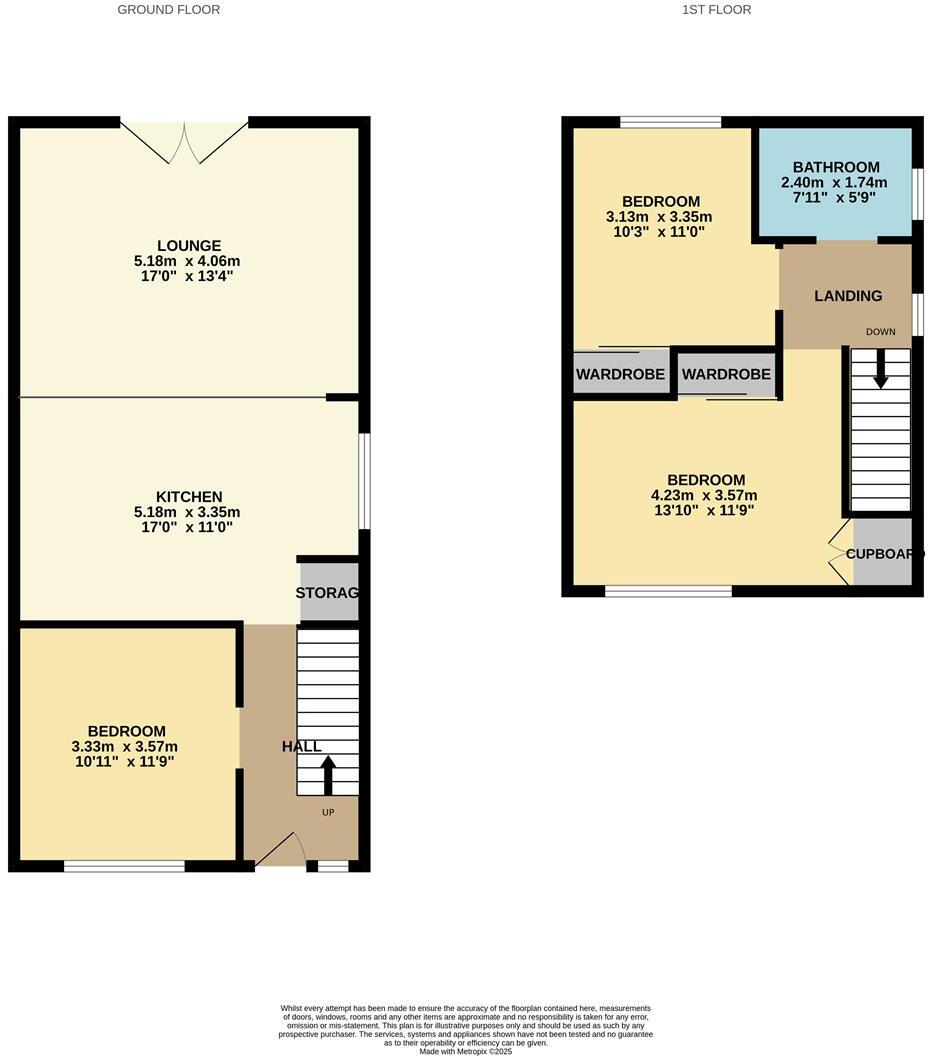Summary - 19, NEW GRANGE CRESCENT KY10 2QX
Open-plan lounge/dining/kitchen with French doors to rear garden
Three double bedrooms, one on the ground floor for flexibility
Driveway providing off-street parking for several cars
Gas-fired central heating and double glazing throughout
Front and enclosed rear garden with patio seating area
Single family bathroom only — may be limiting for larger households
Average overall size (~948 sq ft); modest room proportions
Local area shows higher deprivation; consider local services and resale
This three-bedroom semi-detached villa on New Grange Crescent offers practical, ready-to-live-in accommodation for a small family or couple seeking space and easy parking in Pittenweem. The ground floor’s large open-plan lounge, dining and kitchen with French doors to the rear garden gives a bright, sociable heart to the home. A ground-floor double bedroom adds flexibility for a home office or guest room.
Upstairs are two double bedrooms, one with built-in wardrobes, and a family bathroom. The property benefits from gas central heating and double glazing for year-round comfort. Externally there is a lawned front garden, an enclosed rear garden with patio, and a driveway that extends to the rear providing off-street parking for several cars.
The house is average-sized (approx. 948 sq ft) and presented in a modern style, so it will suit buyers wanting a straightforward move-in home with modest external upkeep. Note the property has a single bathroom and compact room proportions, which may feel tight for larger households. The local area is classified as an ageing, rural-industry community and recorded as having higher levels of deprivation — consider this when assessing local services and long-term resale dynamics.
With excellent mobile signal and fast broadband, the home supports remote working and modern family life. There is clear scope to add personal updates or modest improvements to increase value and tailor the space to your needs.
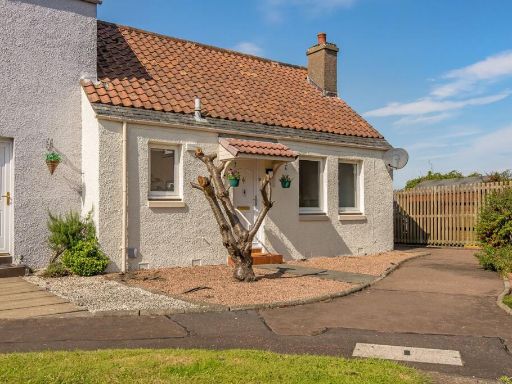 1 bedroom terraced bungalow for sale in New Grange Park, Pittenweem, Anstruther, KY10 — £165,000 • 1 bed • 1 bath • 551 ft²
1 bedroom terraced bungalow for sale in New Grange Park, Pittenweem, Anstruther, KY10 — £165,000 • 1 bed • 1 bath • 551 ft²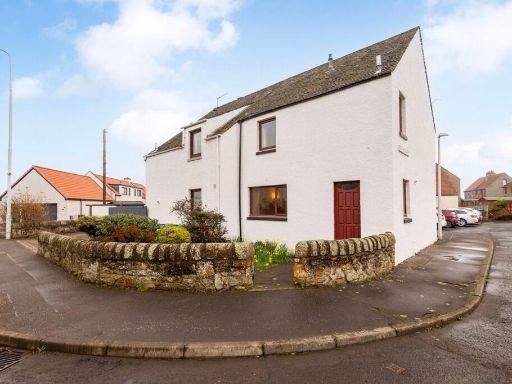 2 bedroom semi-detached house for sale in Kirklatch Court, Pittenweem, Anstruther, KY10 — £170,000 • 2 bed • 1 bath • 848 ft²
2 bedroom semi-detached house for sale in Kirklatch Court, Pittenweem, Anstruther, KY10 — £170,000 • 2 bed • 1 bath • 848 ft²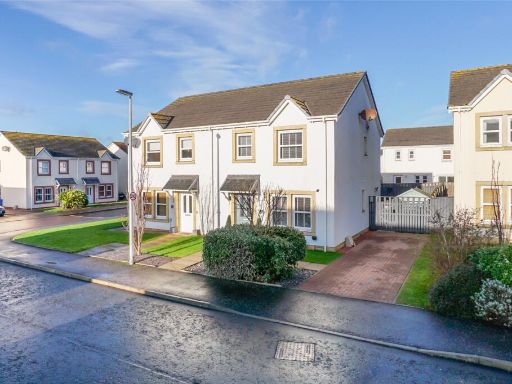 3 bedroom semi-detached house for sale in Venus Place, Cellardyke, Anstruther, Fife, KY10 — £243,000 • 3 bed • 2 bath • 938 ft²
3 bedroom semi-detached house for sale in Venus Place, Cellardyke, Anstruther, Fife, KY10 — £243,000 • 3 bed • 2 bath • 938 ft²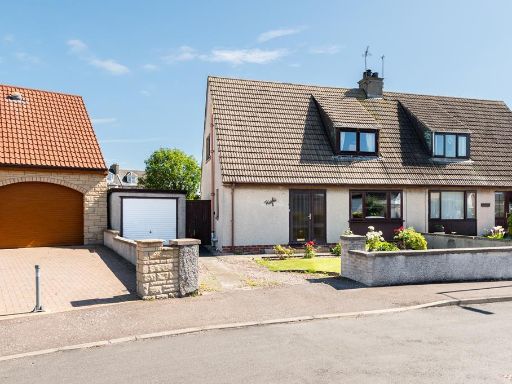 2 bedroom semi-detached house for sale in Queen Elizabeth Road, KY10 — £240,000 • 2 bed • 1 bath • 990 ft²
2 bedroom semi-detached house for sale in Queen Elizabeth Road, KY10 — £240,000 • 2 bed • 1 bath • 990 ft²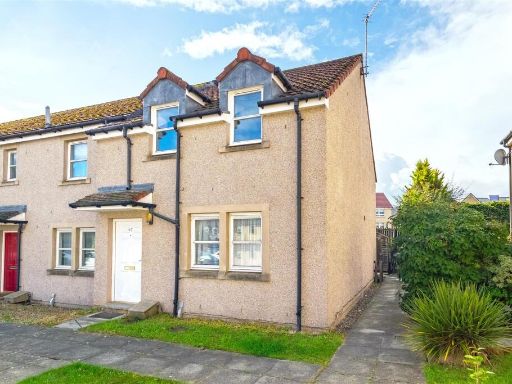 3 bedroom end of terrace house for sale in 67, Younger Gardens, St. Andrews, KY16 — £220,000 • 3 bed • 2 bath • 840 ft²
3 bedroom end of terrace house for sale in 67, Younger Gardens, St. Andrews, KY16 — £220,000 • 3 bed • 2 bath • 840 ft²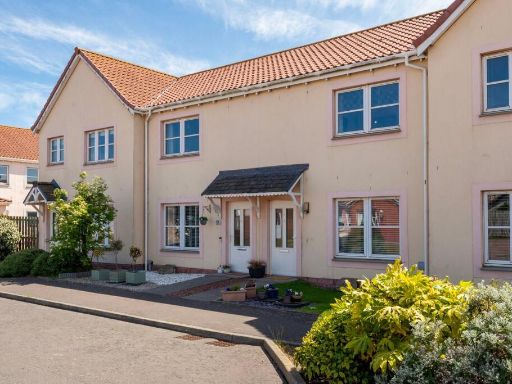 2 bedroom terraced house for sale in Silverdyke Gardens, Cellardyke, Anstruther, KY10 — £210,000 • 2 bed • 1 bath • 824 ft²
2 bedroom terraced house for sale in Silverdyke Gardens, Cellardyke, Anstruther, KY10 — £210,000 • 2 bed • 1 bath • 824 ft²