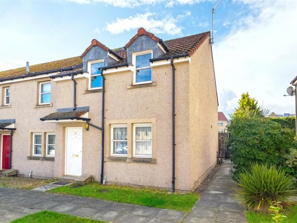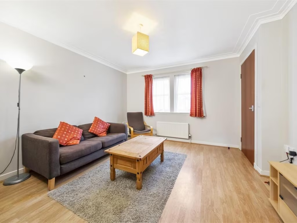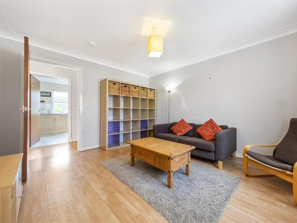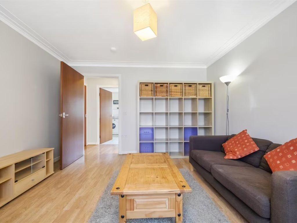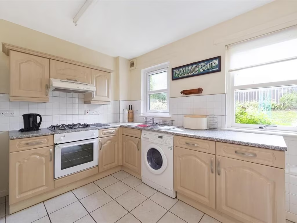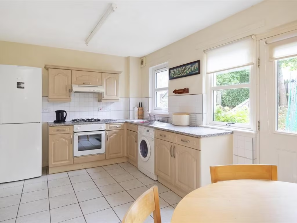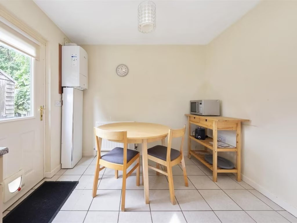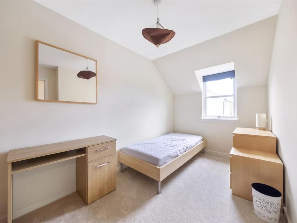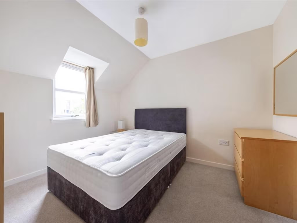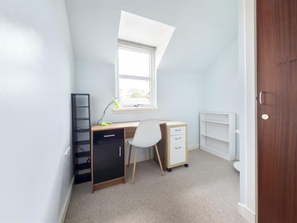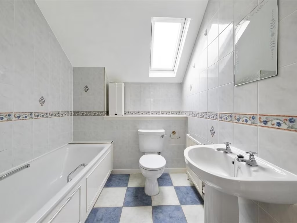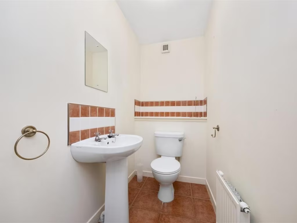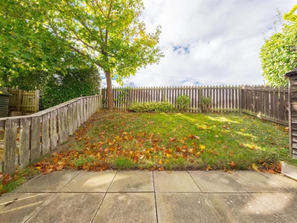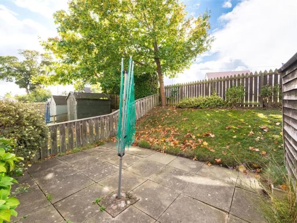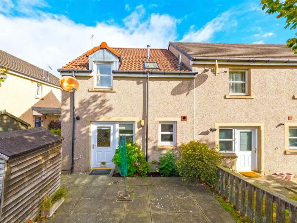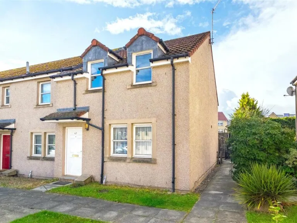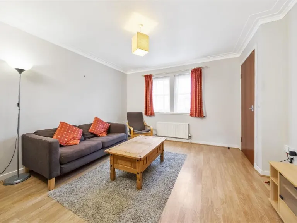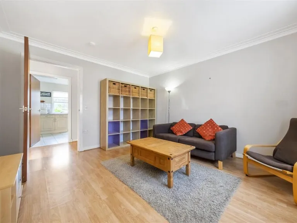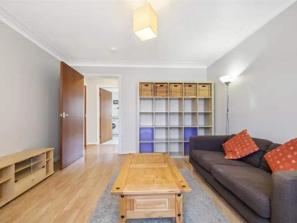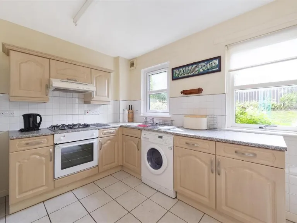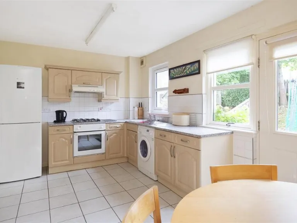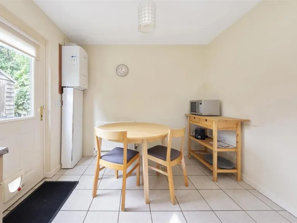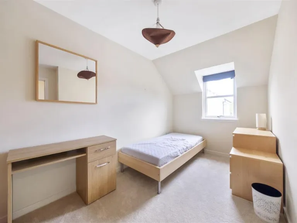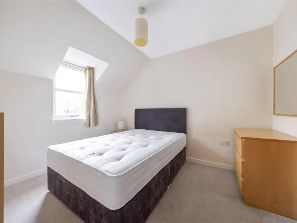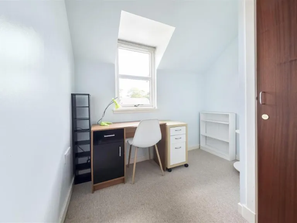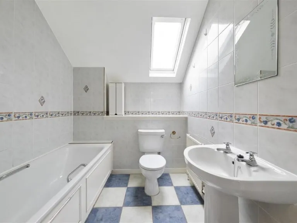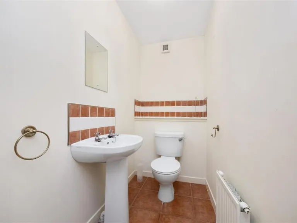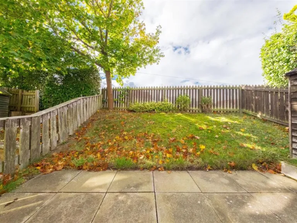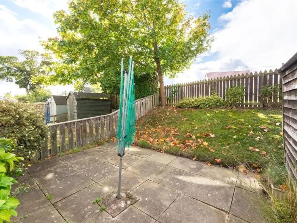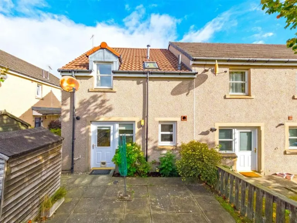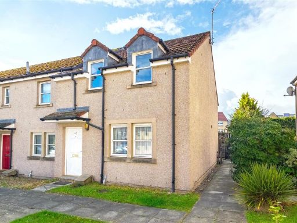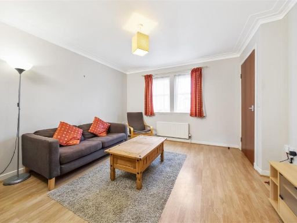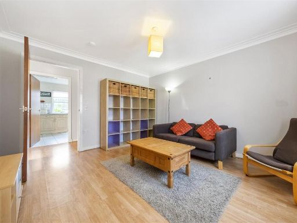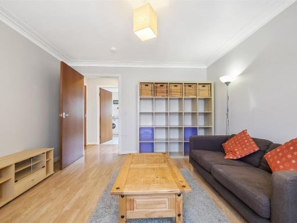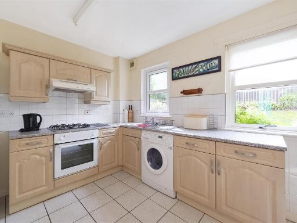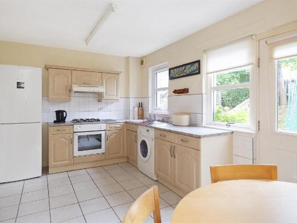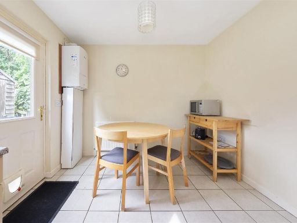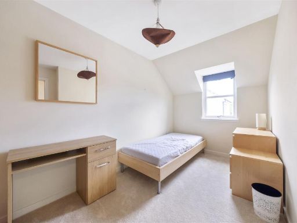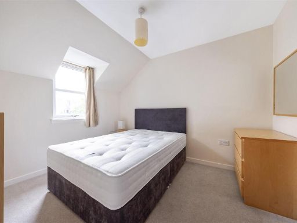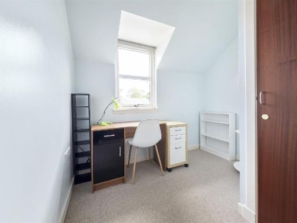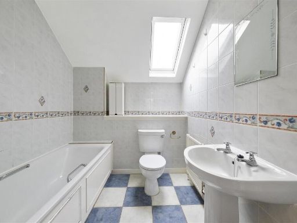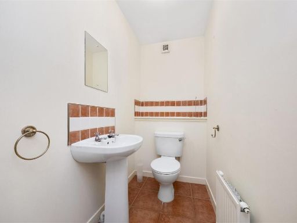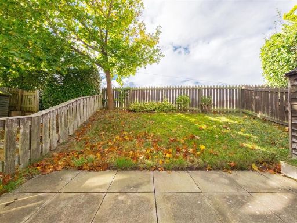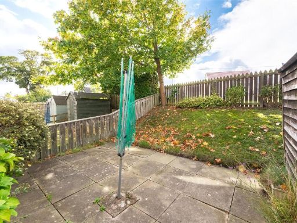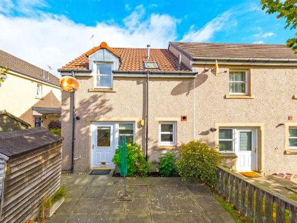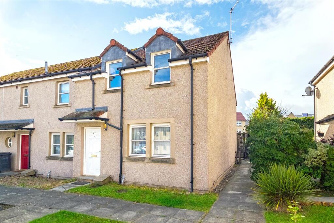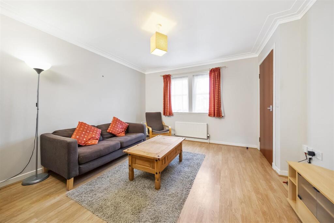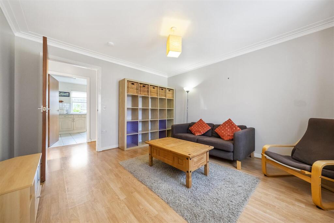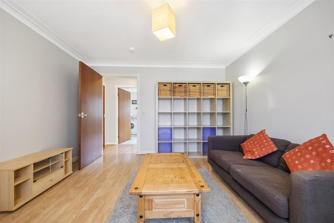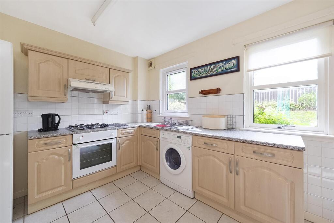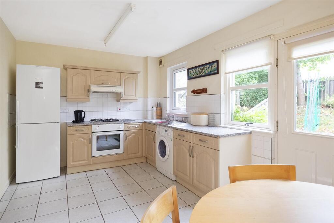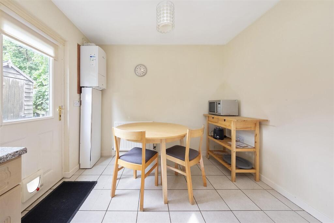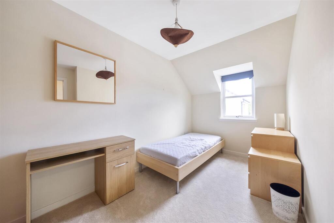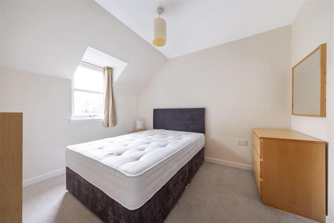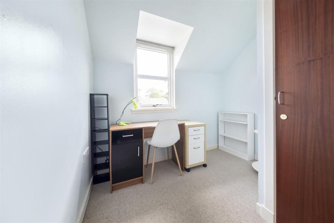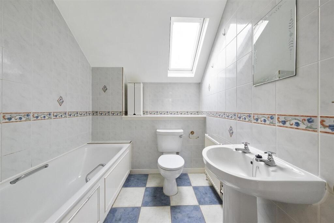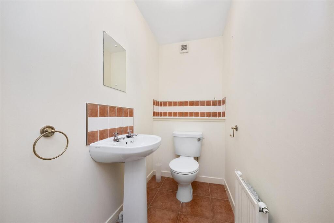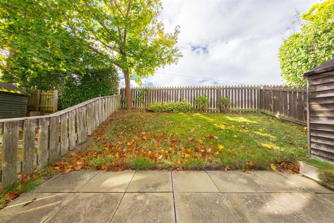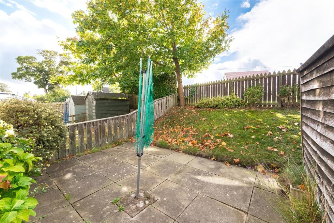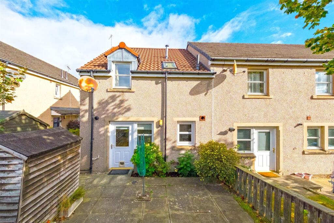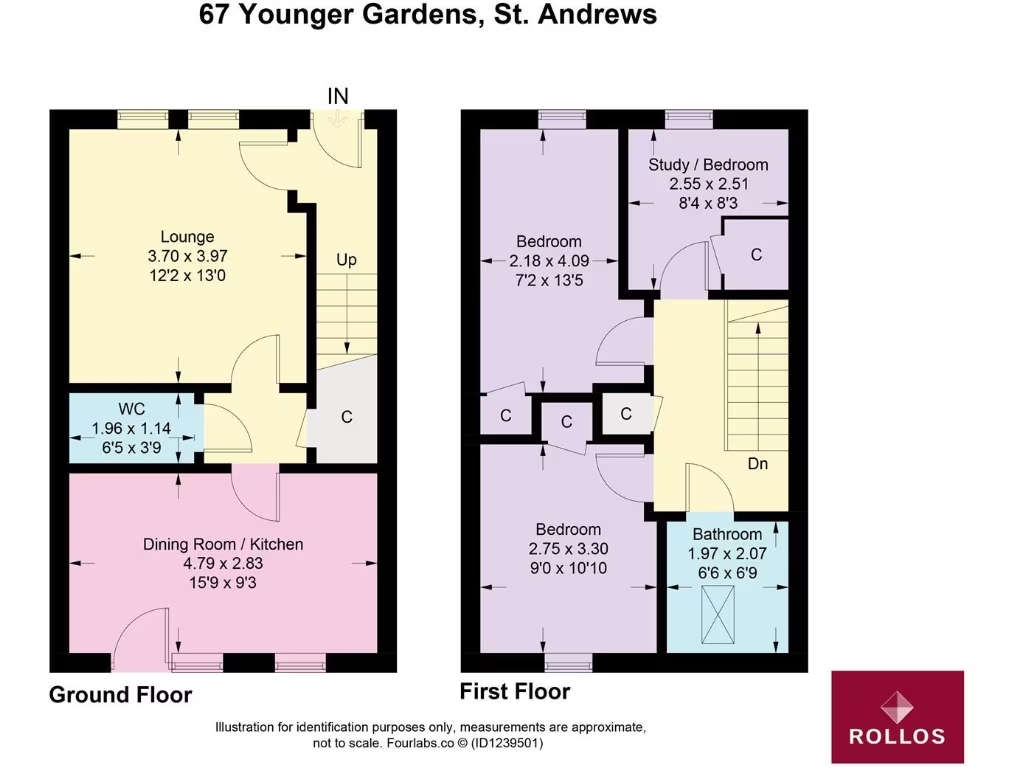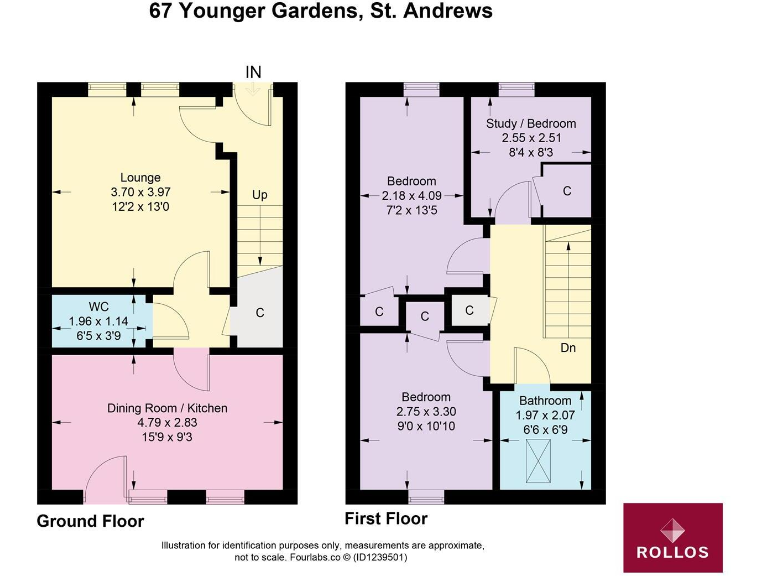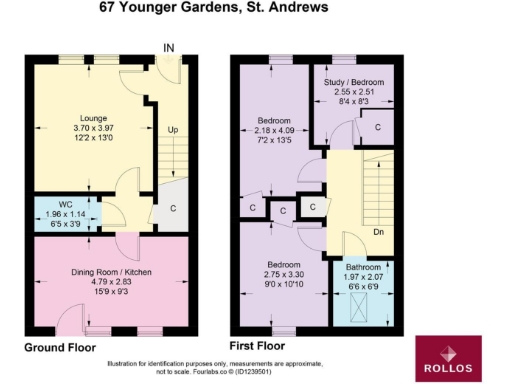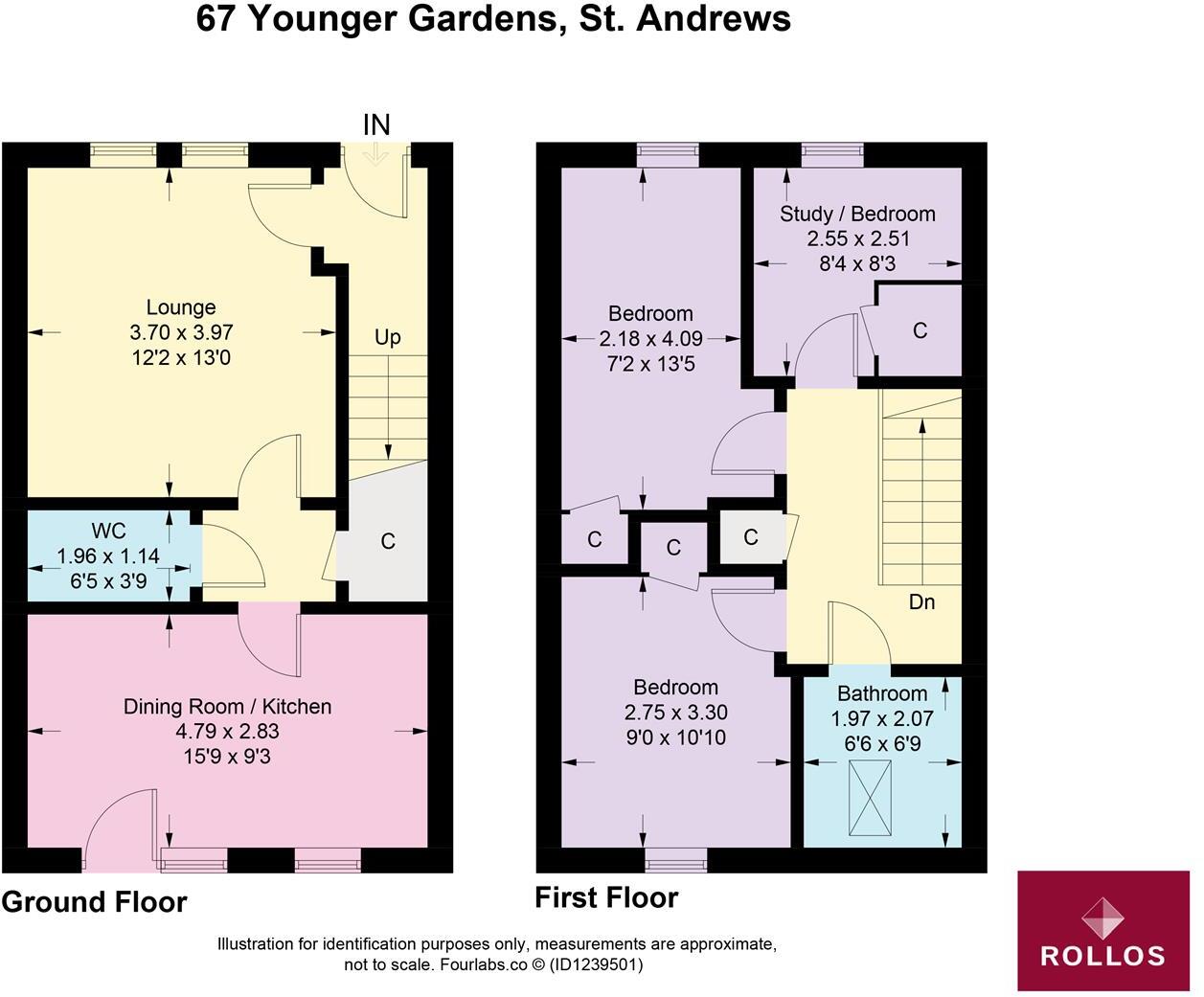Summary - 67, YOUNGER GARDENS, ST. ANDREWS KY16 8AB
3 bed 2 bath End of Terrace
Compact three-bed villa with garden, parking and refurbishment potential.
Allocated off-street parking space directly in front
An end-of-terrace three-bedroom villa in St Andrews offering practical, compact living across two floors. The layout includes a front lounge, open dining kitchen, two double bedrooms, a third bedroom/study and family bathroom — all with built-in storage. With gas central heating, double glazing and an allocated parking space directly in front, the house is ready for immediate occupation or light updating.
Externally the property has an enclosed rear garden with patio, lawn and shed plus a small front garden and side path. The 840 sq ft footprint is typical for a town house, and broadband and mobile signals are strong — useful for home working. Freehold tenure and no recorded flood risk add to long-term appeal.
This home suits first-time buyers wanting a manageable family starter, or investors seeking a lettable property close to town amenities and university facilities. Expect modest room sizes and a straightforward interior; there is scope for cosmetic improvement and modest refurbishment to increase value.
Notable considerations: the property sits in an area described as very deprived, so buyers should factor that into affordability and re-sale expectations. The house is described as simple but sound externally; any buyer wanting high-end finishes should budget for upgrades.
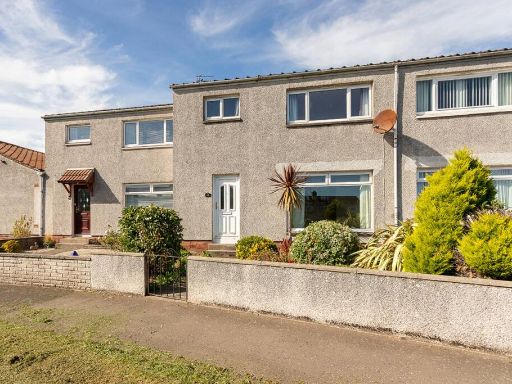 3 bedroom terraced house for sale in 13 Straiton Wynd, St Andrews, KY16 8HT, KY16 — £230,000 • 3 bed • 1 bath • 583 ft²
3 bedroom terraced house for sale in 13 Straiton Wynd, St Andrews, KY16 8HT, KY16 — £230,000 • 3 bed • 1 bath • 583 ft²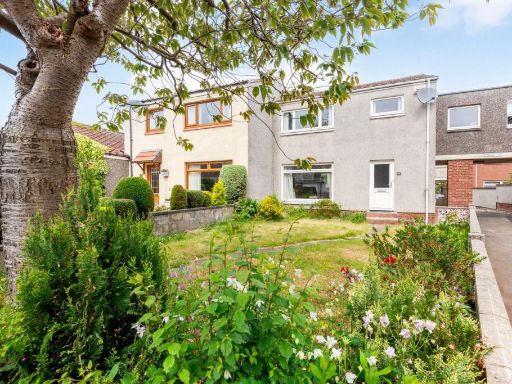 3 bedroom terraced house for sale in Forrest Street, St Andrews, KY16 — £274,000 • 3 bed • 1 bath • 877 ft²
3 bedroom terraced house for sale in Forrest Street, St Andrews, KY16 — £274,000 • 3 bed • 1 bath • 877 ft²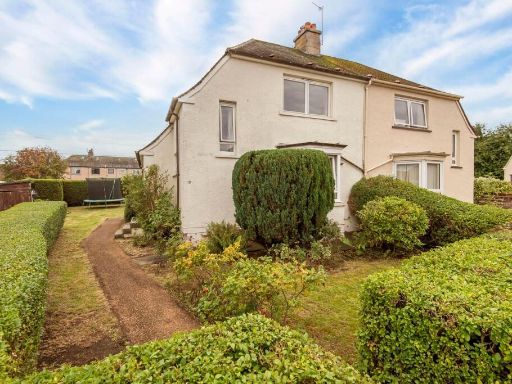 3 bedroom semi-detached villa for sale in Churchill Crescent, St Andrews, KY16 — £285,000 • 3 bed • 1 bath • 1062 ft²
3 bedroom semi-detached villa for sale in Churchill Crescent, St Andrews, KY16 — £285,000 • 3 bed • 1 bath • 1062 ft²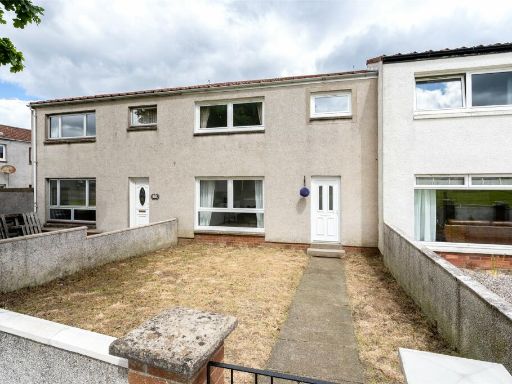 2 bedroom terraced house for sale in Forgan Place, St. Andrews, Fife, KY16 — £215,000 • 2 bed • 1 bath • 614 ft²
2 bedroom terraced house for sale in Forgan Place, St. Andrews, Fife, KY16 — £215,000 • 2 bed • 1 bath • 614 ft²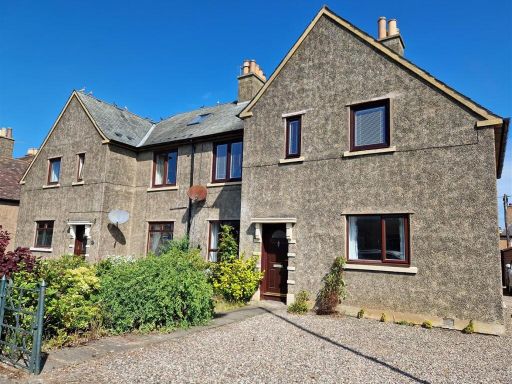 3 bedroom flat for sale in 136, Lamond Drive, St. Andrews, KY16 — £248,500 • 3 bed • 1 bath • 894 ft²
3 bedroom flat for sale in 136, Lamond Drive, St. Andrews, KY16 — £248,500 • 3 bed • 1 bath • 894 ft²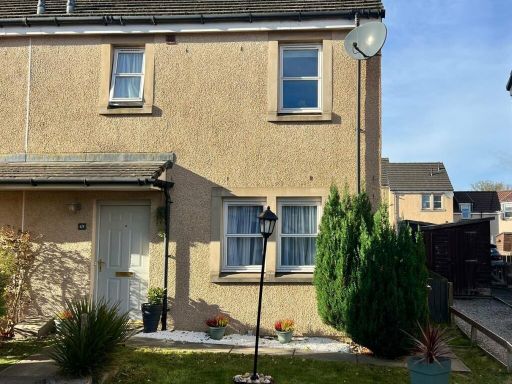 3 bedroom semi-detached house for sale in Younger Gardens, St Andrews, KY16 — £278,000 • 3 bed • 1 bath • 1003 ft²
3 bedroom semi-detached house for sale in Younger Gardens, St Andrews, KY16 — £278,000 • 3 bed • 1 bath • 1003 ft²