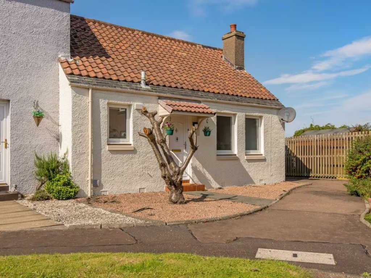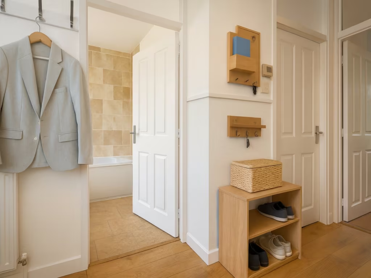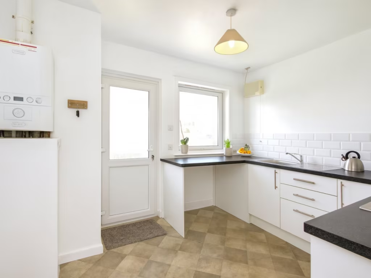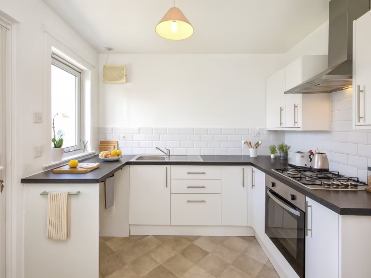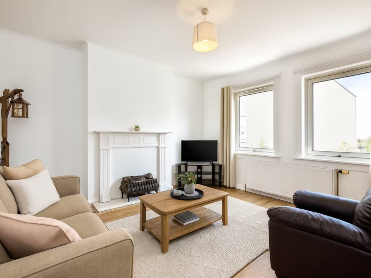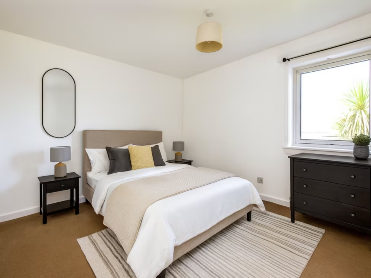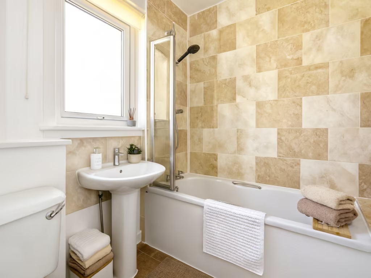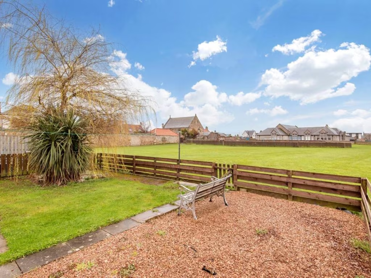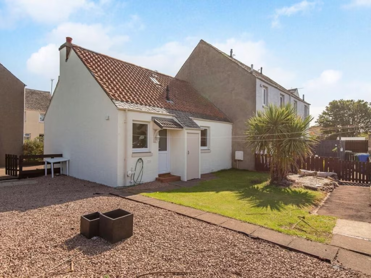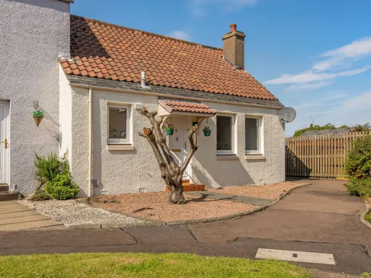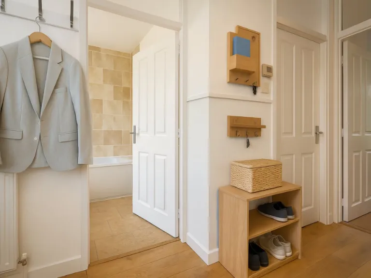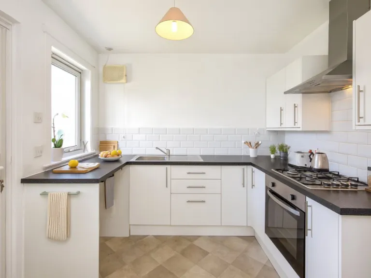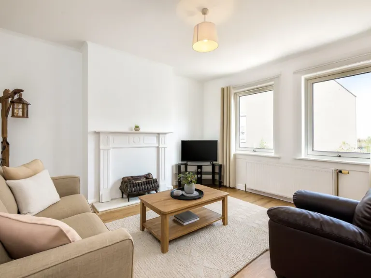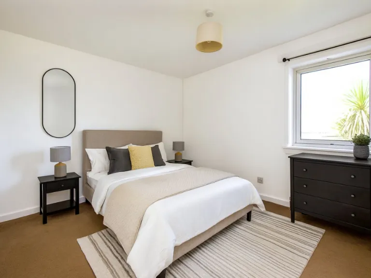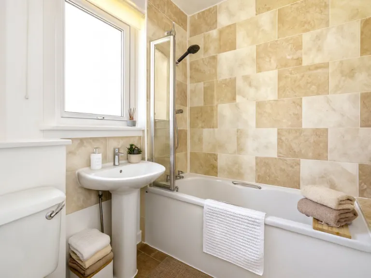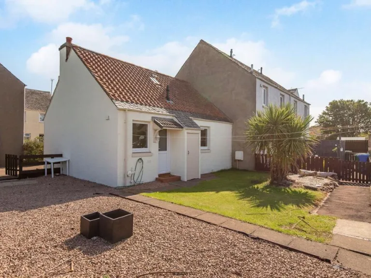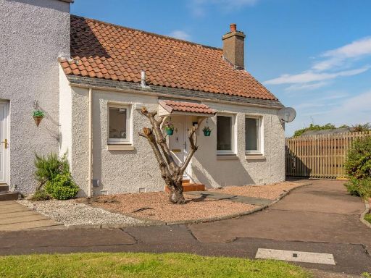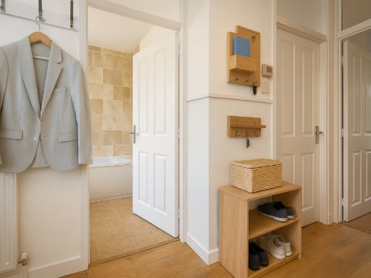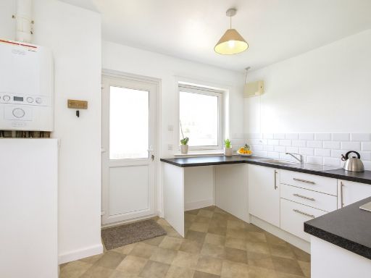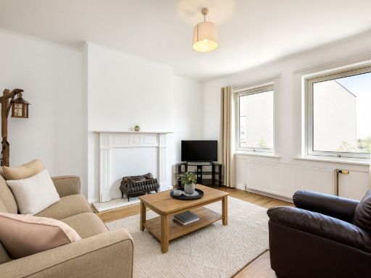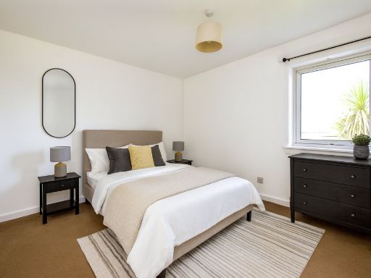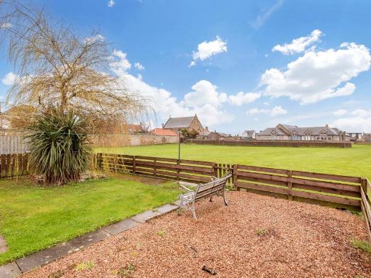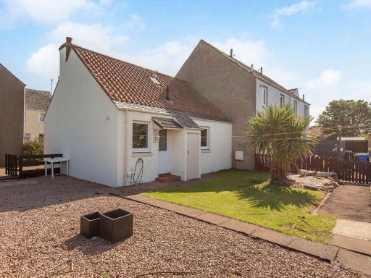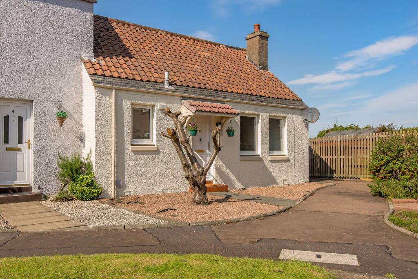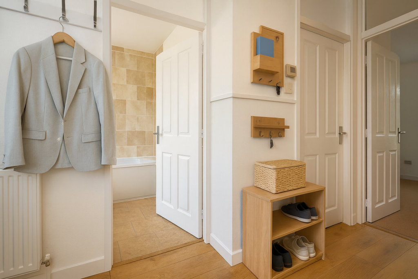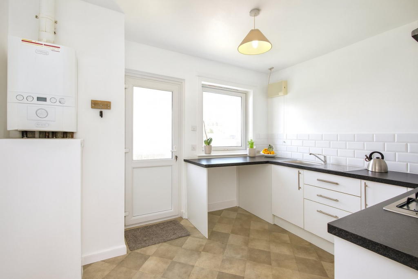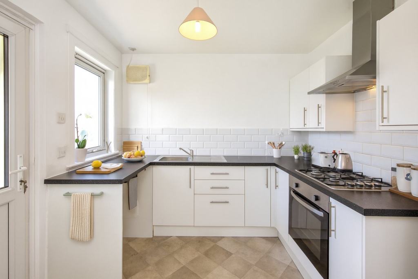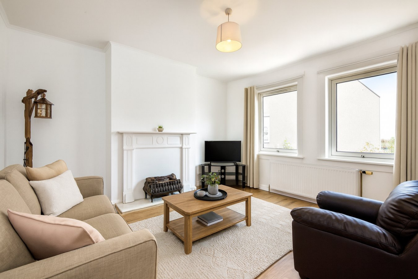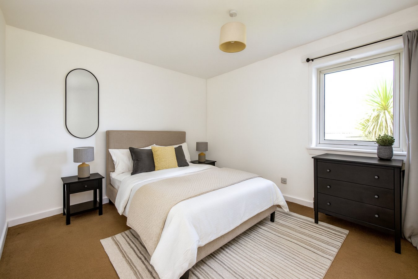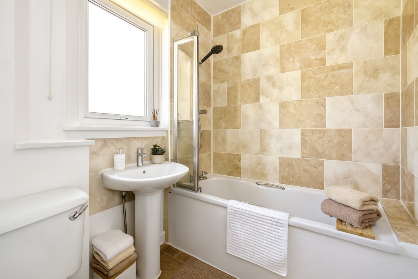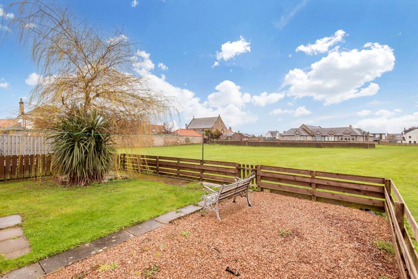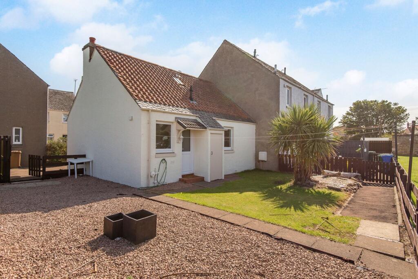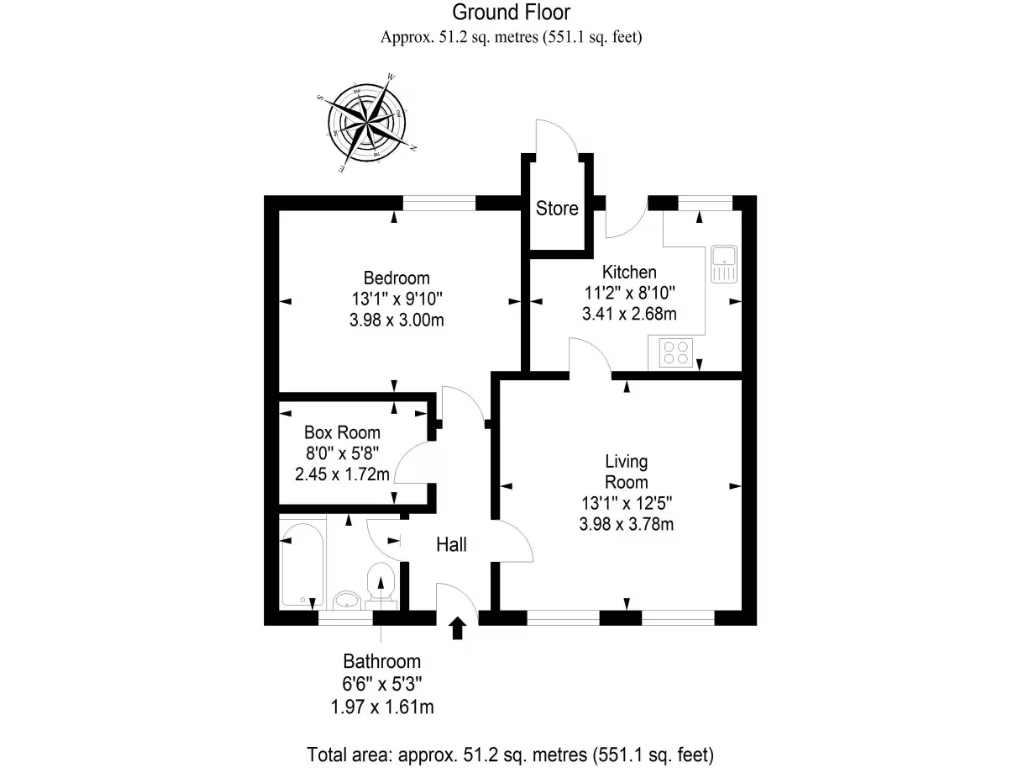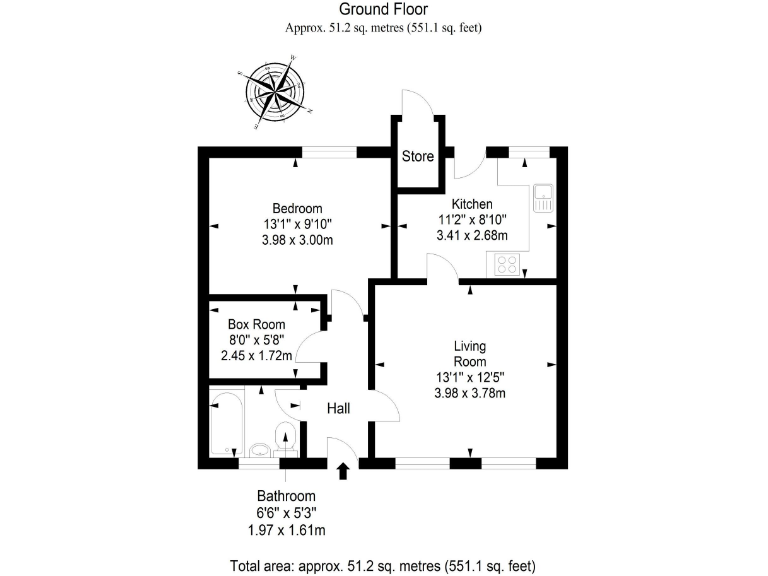Summary - 5, NEW GRANGE PARK, ANSTRUTHER, PITTENWEEM KY10 2QT
1 bed 1 bath Terraced Bungalow
Compact, low-maintenance home ideal for downsizers or solo buyers.
End-terrace bungalow with generous living room and sunny double bedroom
Tucked beside a peaceful public park in Pittenweem, this end-terrace, one-bedroom bungalow offers straightforward, low-maintenance living. The accommodation has been freshly decorated and benefits from a generous living room, a modern fitted kitchen, and a sunny double bedroom. Double glazing, gas central heating and an EPC rating of C add practical comfort and reasonable running costs.
Outside there is a southwest-facing rear garden that is easy to maintain, private off-street parking and a separate external store. The home is compact at about 551 sq ft, making it well suited to a single person, couple or someone looking to downsize. All fitted floor and window coverings, light fittings, an integrated kitchen and the bedroom wardrobe are included.
There is opportunity to extend: the purchaser can apply to renew previously granted planning permission (08/01779/EFULL) for an upper bedroom and bathroom. Note the property sits in an area classified as very deprived, which may affect resale timing and local services. The images have been virtually staged to illustrate potential furniture layouts.
Practical details: freehold tenure, cheap council tax band, fast broadband and average mobile signal. No flooding risk and no notable external views such as sea outlook from the property.
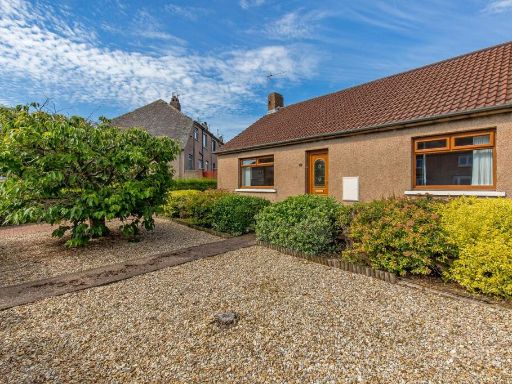 2 bedroom terraced bungalow for sale in Sandyhill Road, St Andrews, KY16 — £275,000 • 2 bed • 1 bath • 752 ft²
2 bedroom terraced bungalow for sale in Sandyhill Road, St Andrews, KY16 — £275,000 • 2 bed • 1 bath • 752 ft²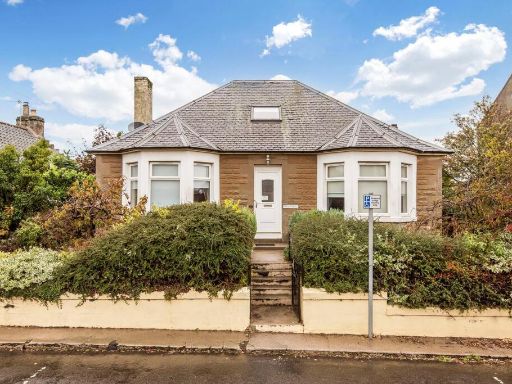 3 bedroom detached house for sale in Main Street, Kilrenny, Anstruther, KY10 — £315,000 • 3 bed • 2 bath • 1615 ft²
3 bedroom detached house for sale in Main Street, Kilrenny, Anstruther, KY10 — £315,000 • 3 bed • 2 bath • 1615 ft²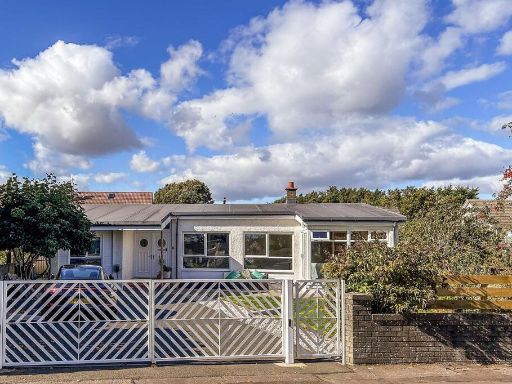 4 bedroom bungalow for sale in Horseleys Park, St Andrews, KY16 — £575,000 • 4 bed • 2 bath • 1681 ft²
4 bedroom bungalow for sale in Horseleys Park, St Andrews, KY16 — £575,000 • 4 bed • 2 bath • 1681 ft²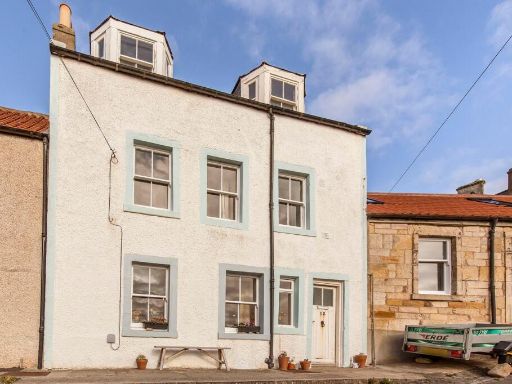 2 bedroom terraced house for sale in Bruces Wynd, Pittenweem, Anstruther, KY10 — £385,000 • 2 bed • 2 bath • 1109 ft²
2 bedroom terraced house for sale in Bruces Wynd, Pittenweem, Anstruther, KY10 — £385,000 • 2 bed • 2 bath • 1109 ft²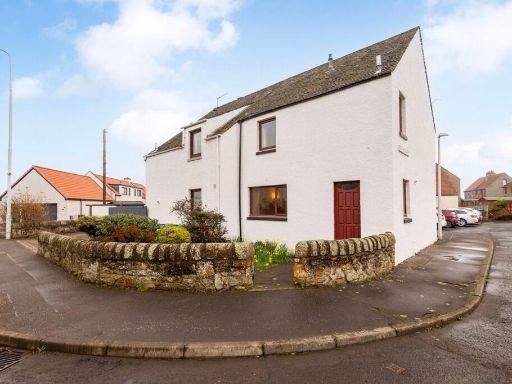 2 bedroom semi-detached house for sale in Kirklatch Court, Pittenweem, Anstruther, KY10 — £170,000 • 2 bed • 1 bath • 848 ft²
2 bedroom semi-detached house for sale in Kirklatch Court, Pittenweem, Anstruther, KY10 — £170,000 • 2 bed • 1 bath • 848 ft²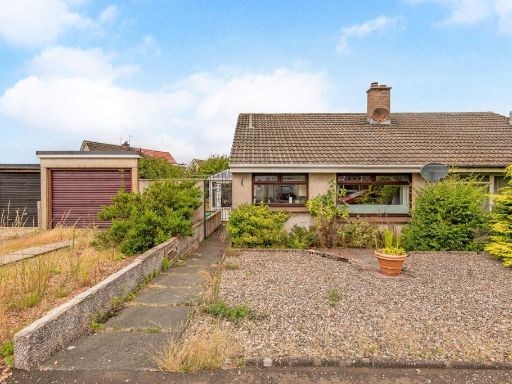 2 bedroom semi-detached bungalow for sale in Letham Place, St Andrews, KY16 — £265,000 • 2 bed • 1 bath • 690 ft²
2 bedroom semi-detached bungalow for sale in Letham Place, St Andrews, KY16 — £265,000 • 2 bed • 1 bath • 690 ft²