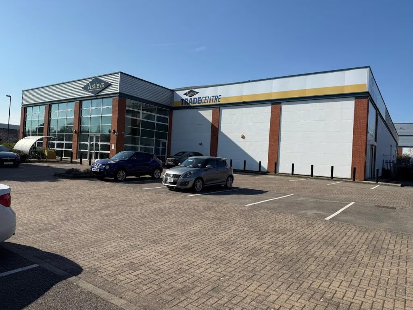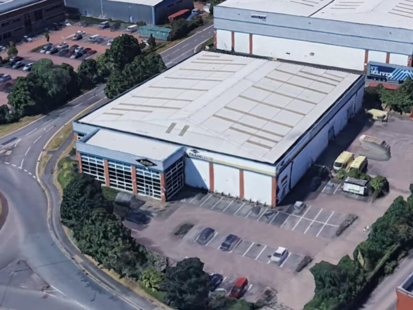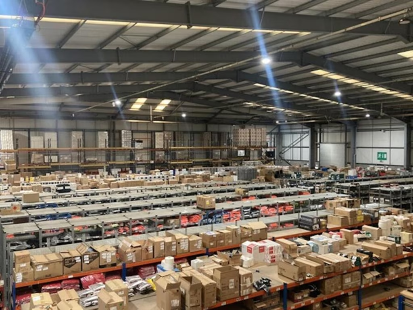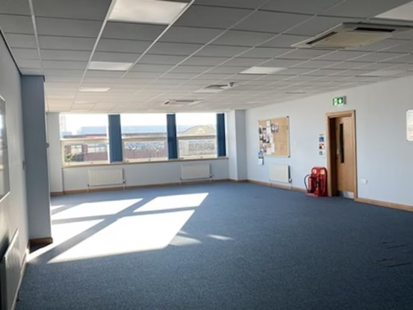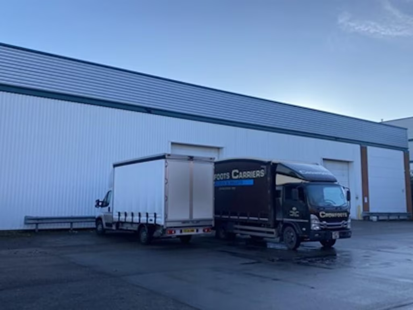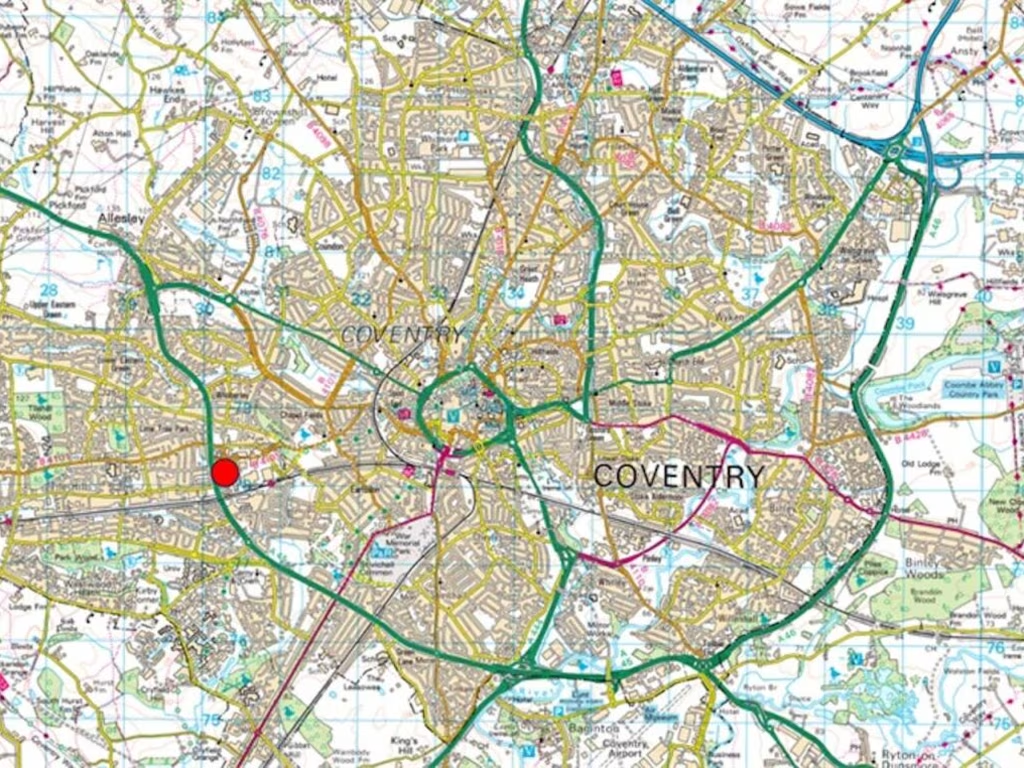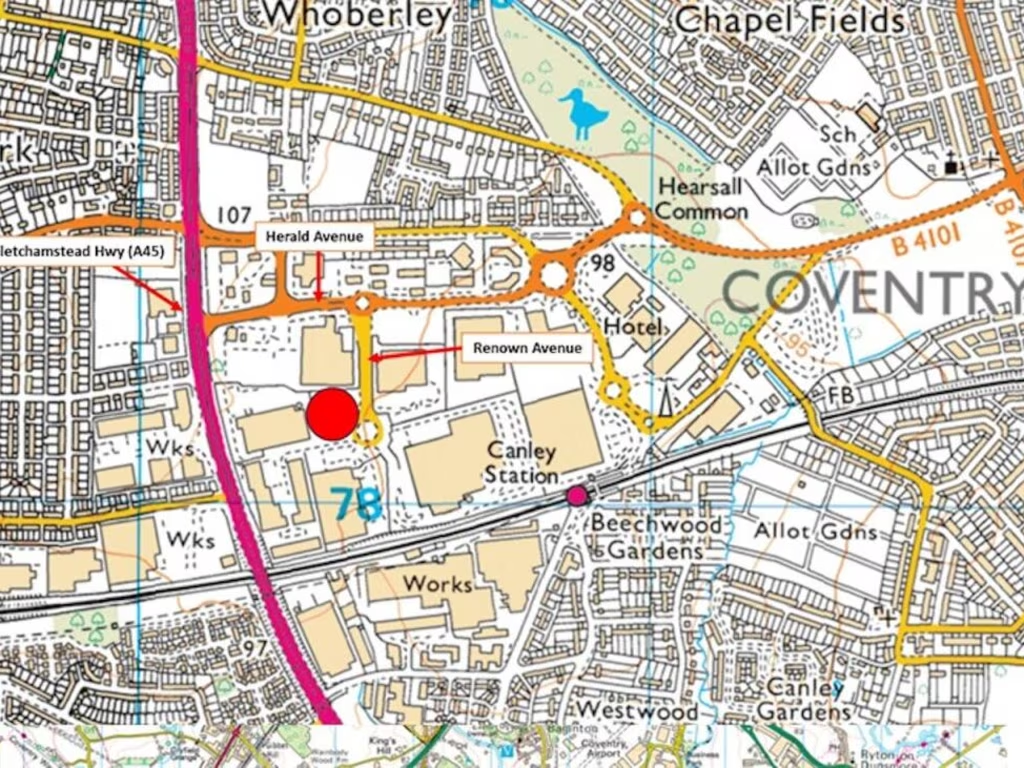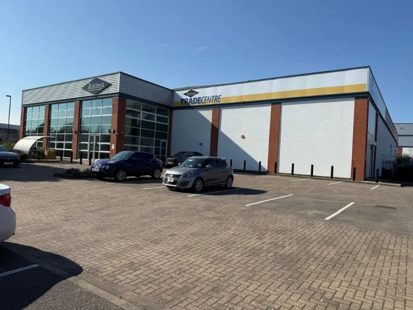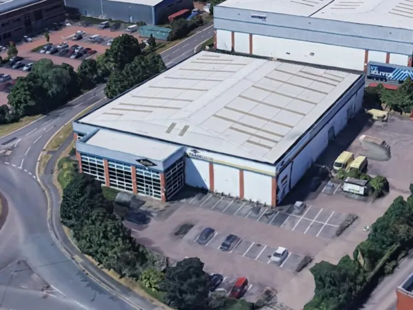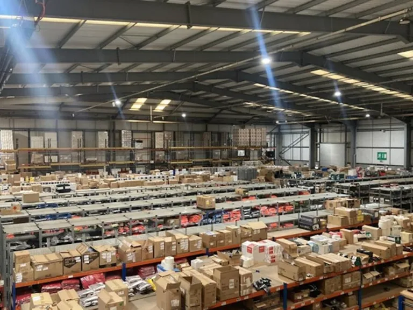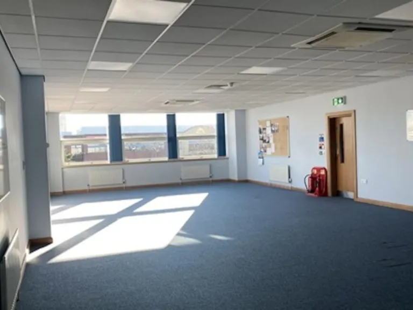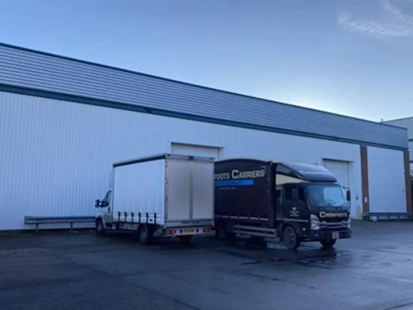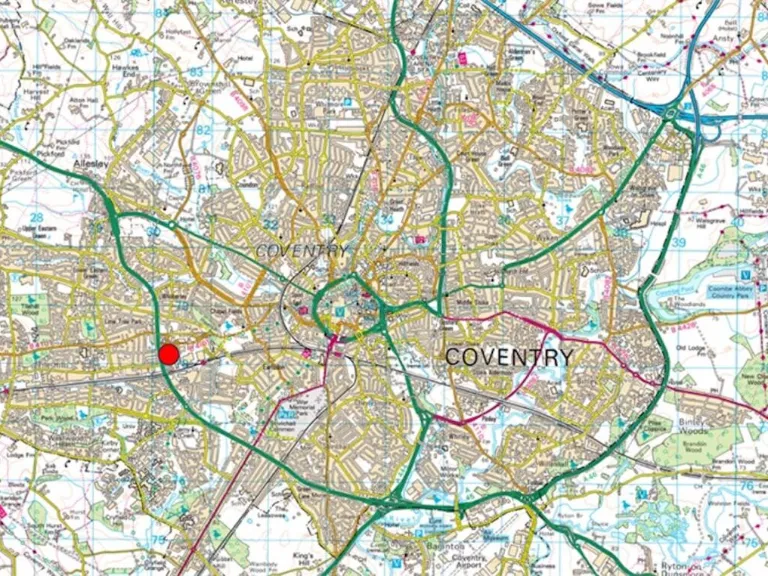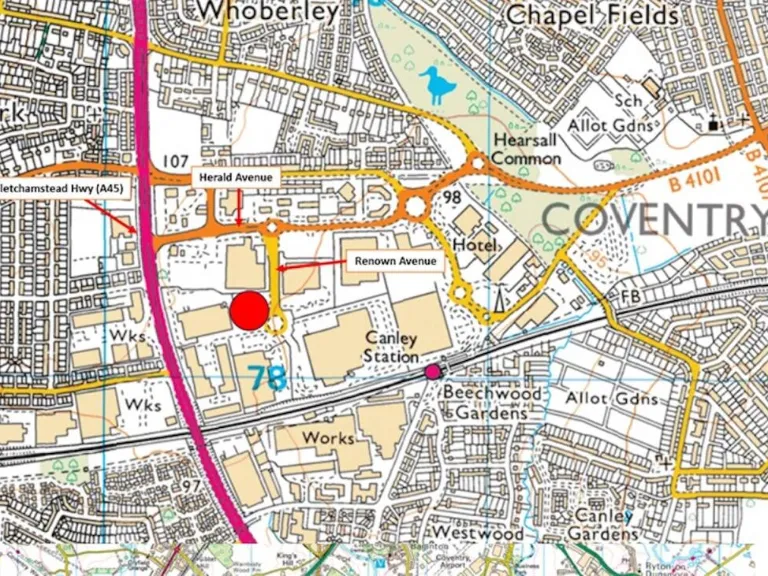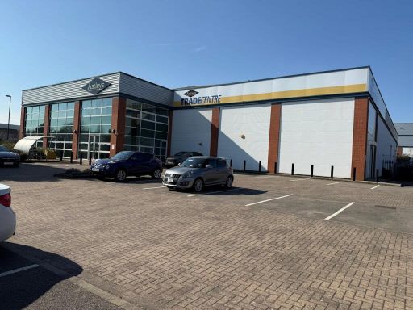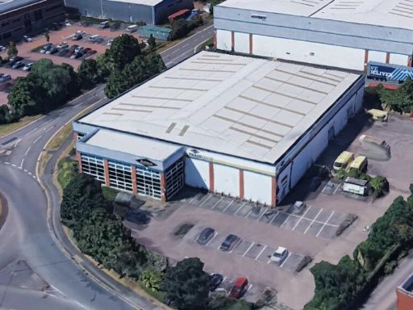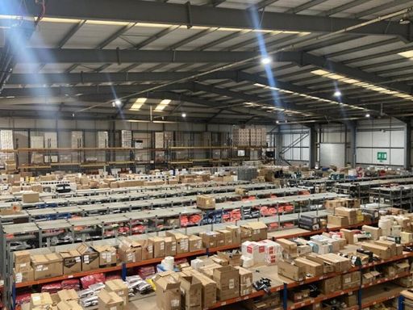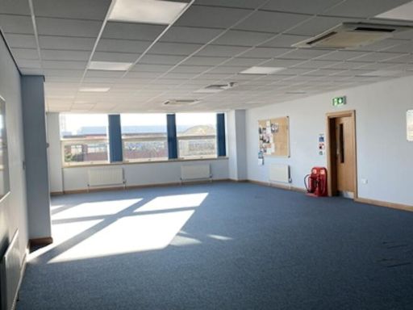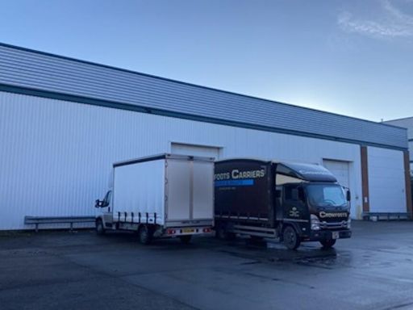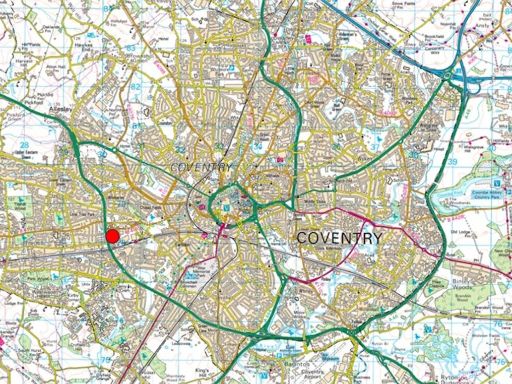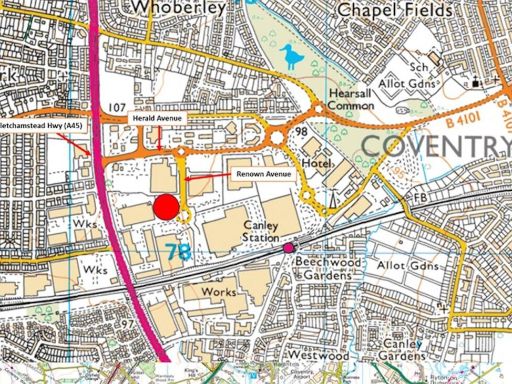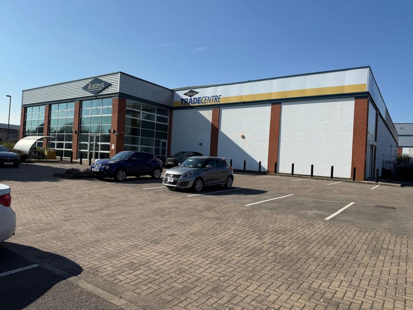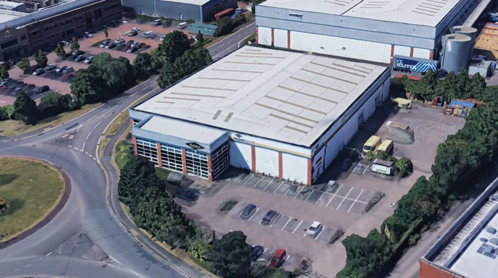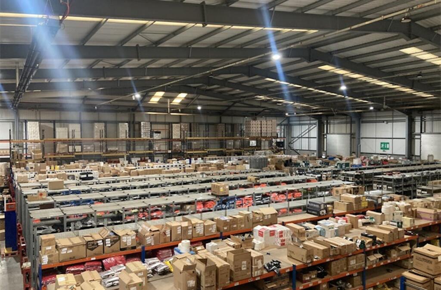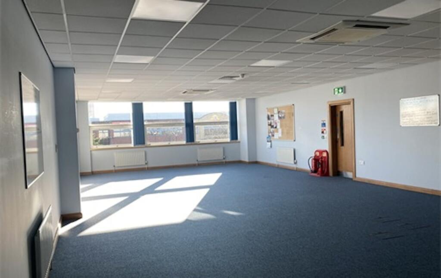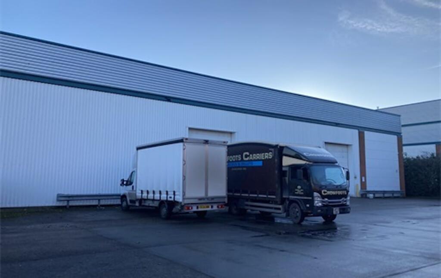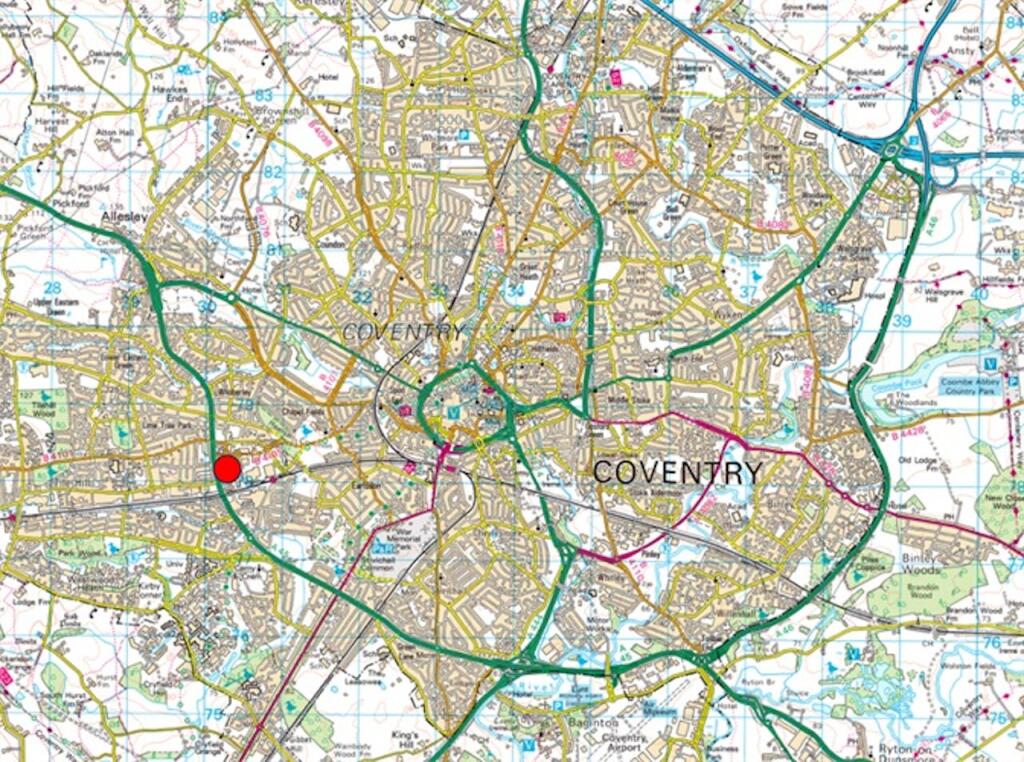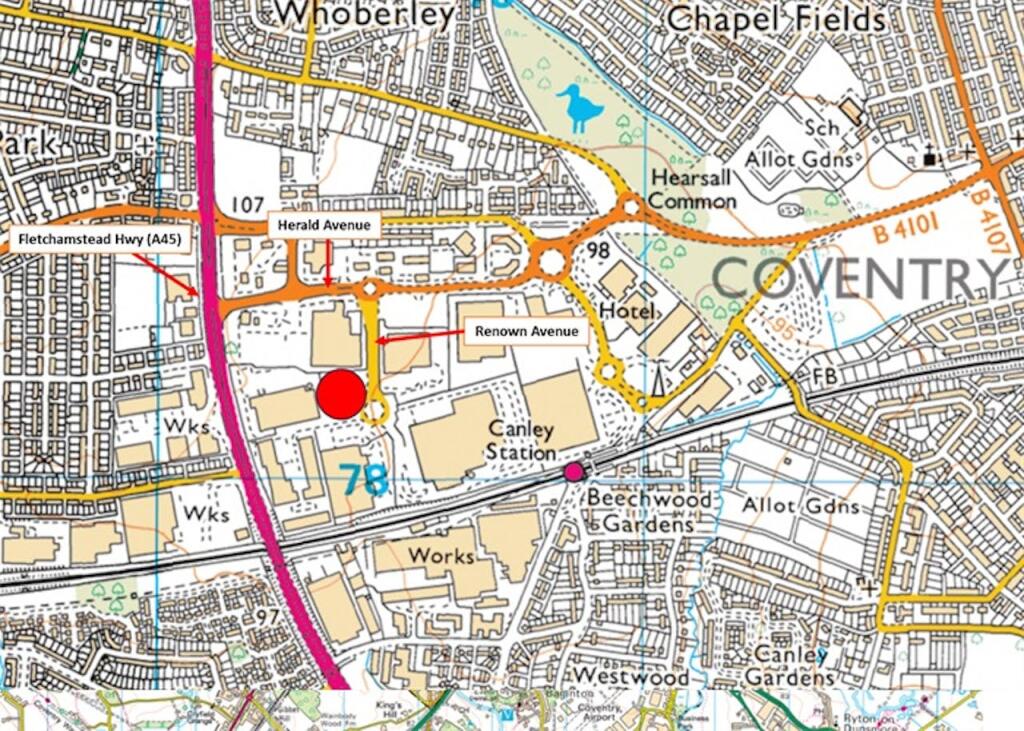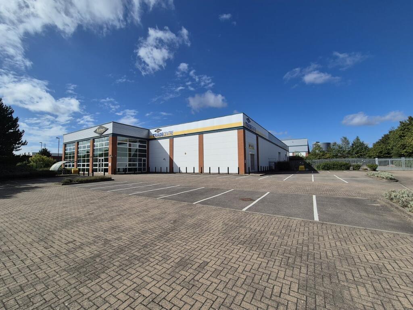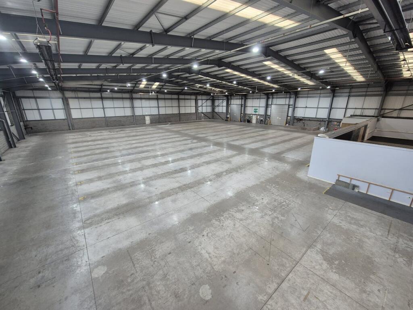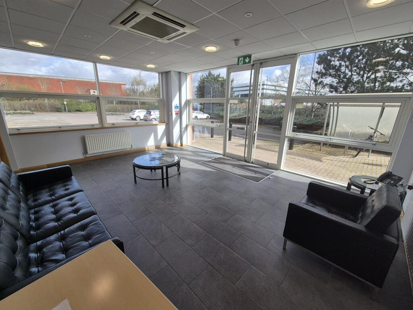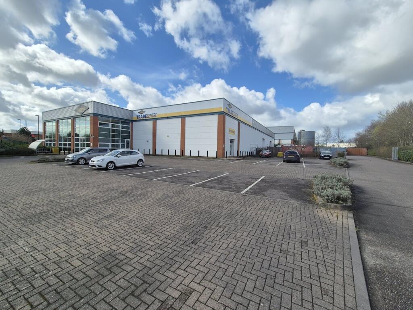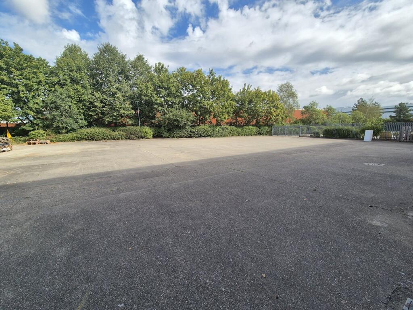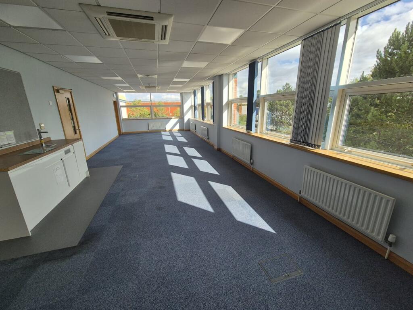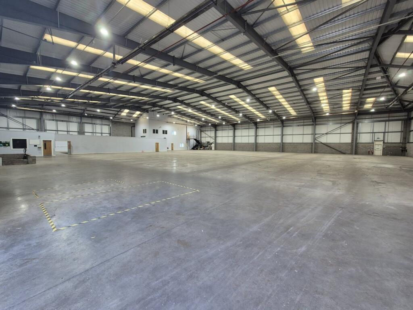Summary - Renown Avenue, Coventry Business Park, Coventry, CV5 6UF CV5 6UF
1 bed 1 bath Warehouse
Self-contained site with 24m secure yard and 43 parking spaces.
Freehold industrial unit, 31,791 sq ft total
A substantial freehold industrial unit of 31,791 sq ft positioned within Coventry Business Park, offering direct access to J2 and J3 of the M6 and strong regional distribution links. The steel portal frame building, constructed in 2005, combines generous warehousing with a two‑storey office, 43 car spaces and a secure rear yard with a minimum 24m depth — well suited to logistics, light manufacturing or a distribution hub.
Practical specification includes 7.3m minimum eaves, two level loading doors, concrete floor, Ambirad gas heating, LED downlighting and office air conditioning. The estate benefits from good local amenities and a workforce catchment typical of multi‑ethnic professionals with families; nearby schools are mostly rated Good. The property has an EPC rating of C and is offered freehold with a current Rateable Value of £171,000.
Buyers should note material operating considerations: the area records higher crime levels which may affect security costs and operations, and the unit will attract non‑domestic business rates based on the stated RV. The building appears well maintained for its age but prospective purchasers should commission full technical and asbestos surveys and review service and insurance arrangements prior to exchange.
This unit presents clear scale and location advantages for an occupier seeking a self‑contained yard and high eaves, or for an investor targeting a long‑term industrial asset in Coventry’s established distribution submarket. Price indicated at £4,000,000 (freehold).
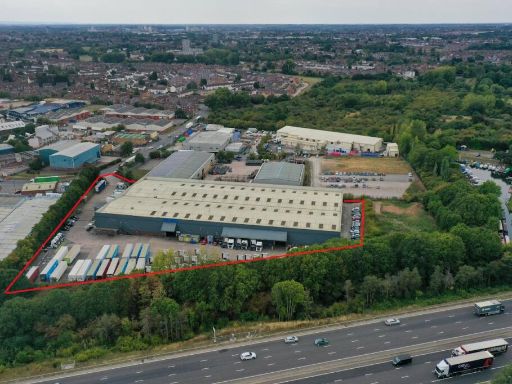 Warehouse for sale in Unit 5, Dutton Road, Coventry, CV2 2LE, CV2 — £6,500,000 • 1 bed • 1 bath • 678 ft²
Warehouse for sale in Unit 5, Dutton Road, Coventry, CV2 2LE, CV2 — £6,500,000 • 1 bed • 1 bath • 678 ft²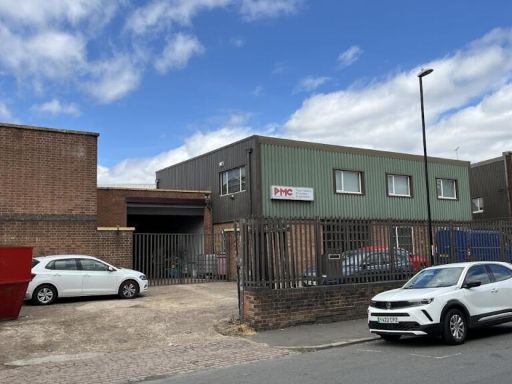 Light industrial facility for sale in Cromwell Street, Coventry, CV6 5EX, CV6 — £750,000 • 1 bed • 1 bath • 10755 ft²
Light industrial facility for sale in Cromwell Street, Coventry, CV6 5EX, CV6 — £750,000 • 1 bed • 1 bath • 10755 ft²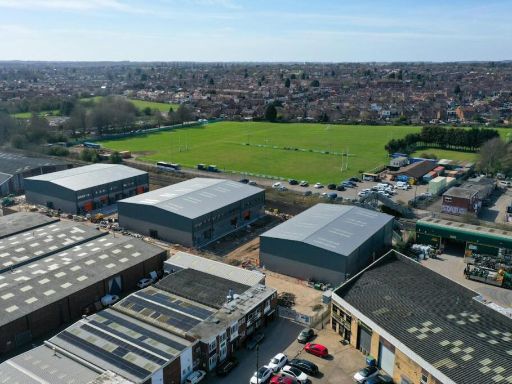 Distribution warehouse for sale in Albion Enterprise Park, Endemere Road, Coventry, CV6 5PY, CV6 — POA • 1 bed • 1 bath • 3165 ft²
Distribution warehouse for sale in Albion Enterprise Park, Endemere Road, Coventry, CV6 5PY, CV6 — POA • 1 bed • 1 bath • 3165 ft² Light industrial facility for sale in Bodmin Road, Coventry, CV2 5DB, CV2 — £1,735,000 • 1 bed • 1 bath • 21671 ft²
Light industrial facility for sale in Bodmin Road, Coventry, CV2 5DB, CV2 — £1,735,000 • 1 bed • 1 bath • 21671 ft²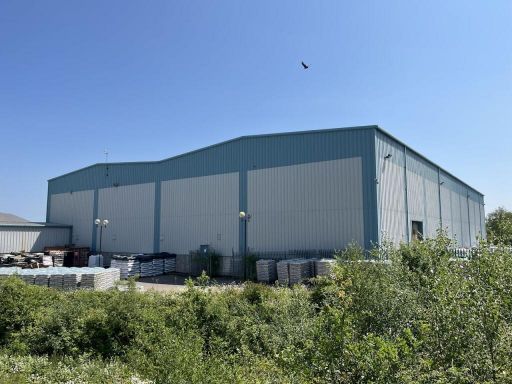 Distribution warehouse for sale in Unit 3 & 4, Progress Way, Binley Industrial Estate, Coventry, CV3 2NT, CV3 — £7,660,000 • 1 bed • 1 bath
Distribution warehouse for sale in Unit 3 & 4, Progress Way, Binley Industrial Estate, Coventry, CV3 2NT, CV3 — £7,660,000 • 1 bed • 1 bath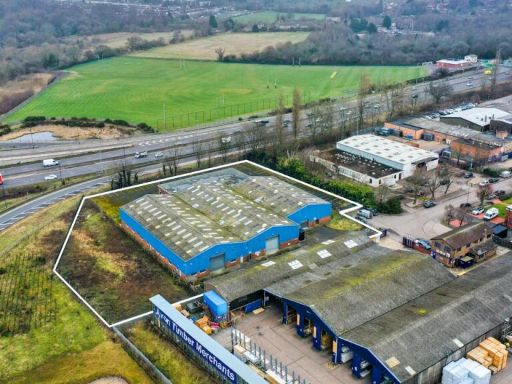 Distribution warehouse for sale in Rowley Drive, Stonebridge Trading Estate, Coventry, CV3 4FH, CV3 — £1,800,000 • 1 bed • 1 bath
Distribution warehouse for sale in Rowley Drive, Stonebridge Trading Estate, Coventry, CV3 4FH, CV3 — £1,800,000 • 1 bed • 1 bath