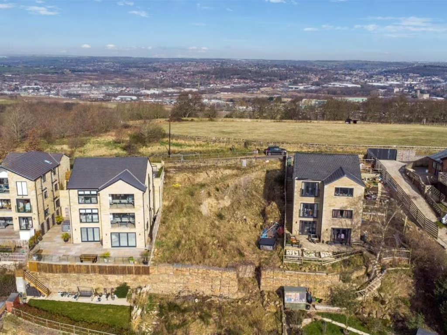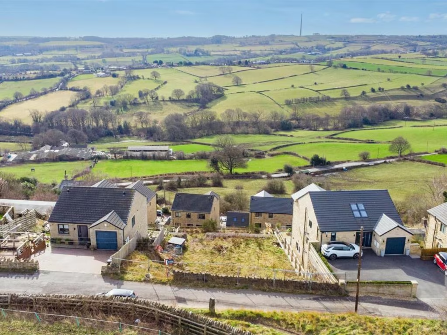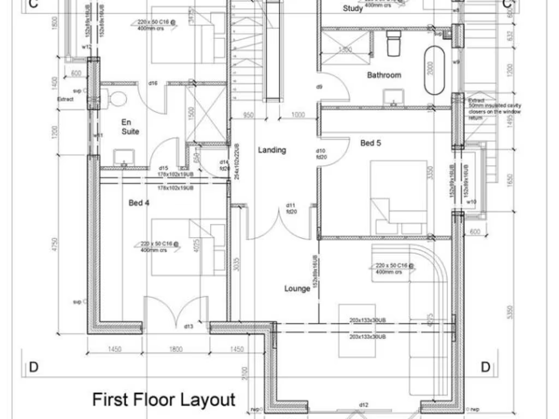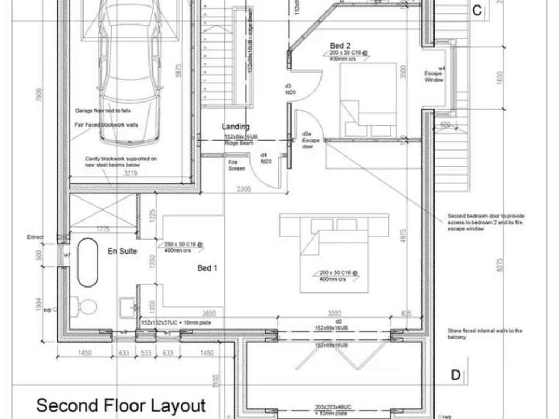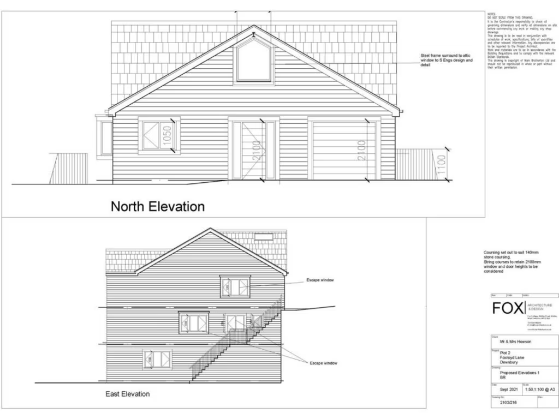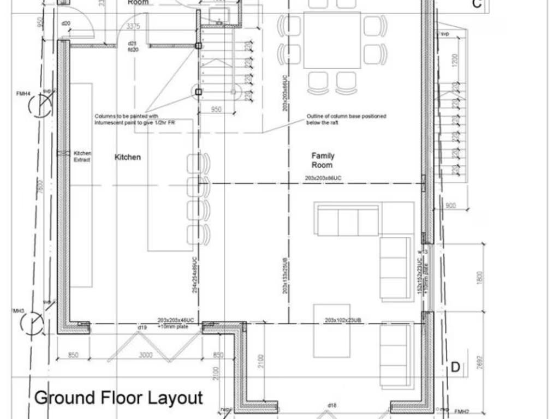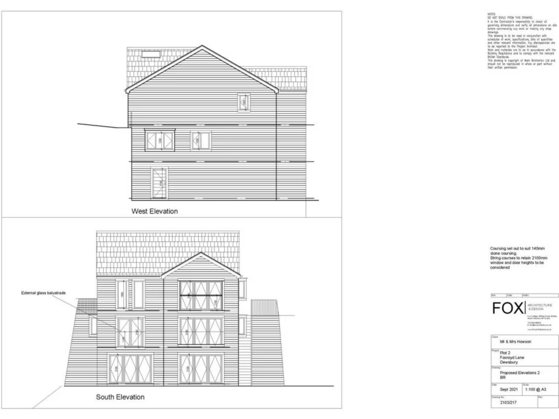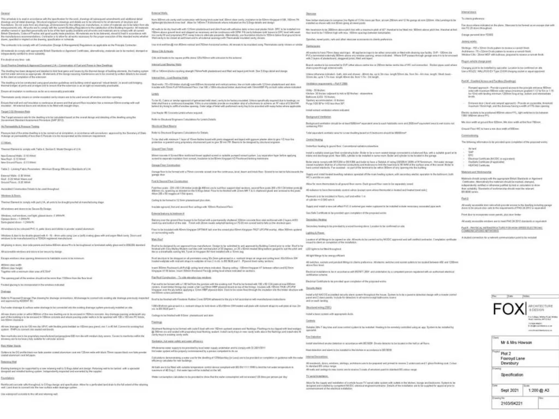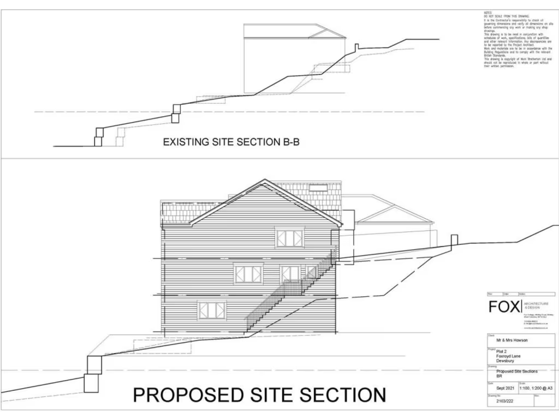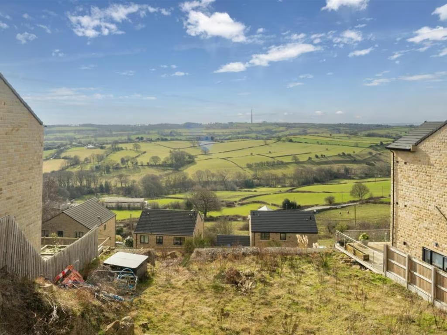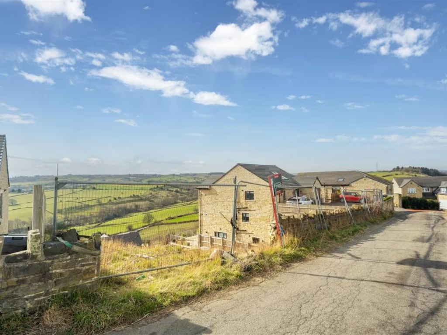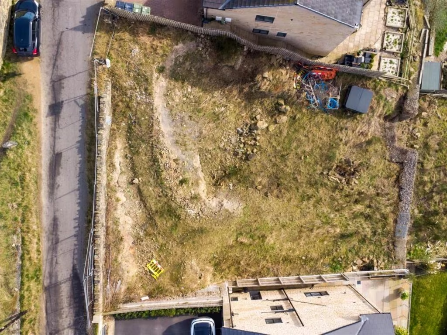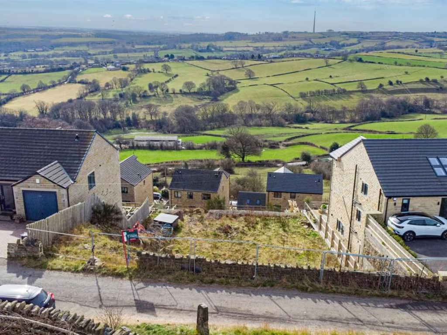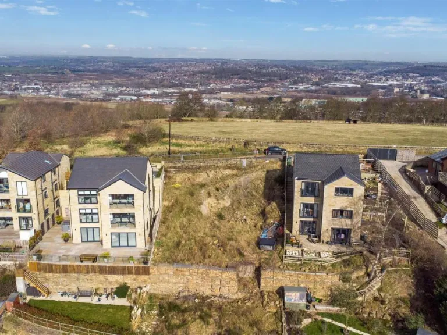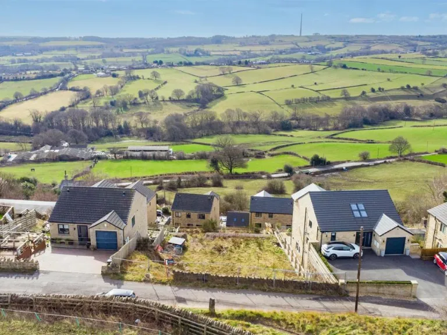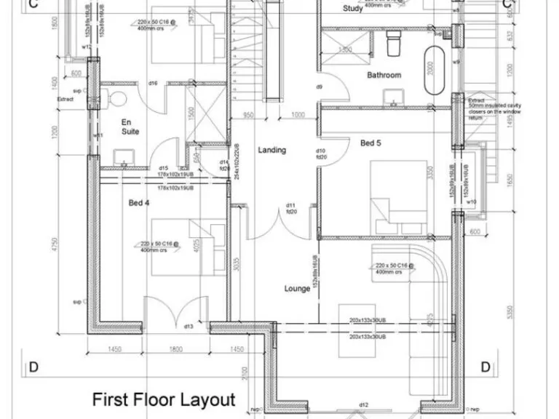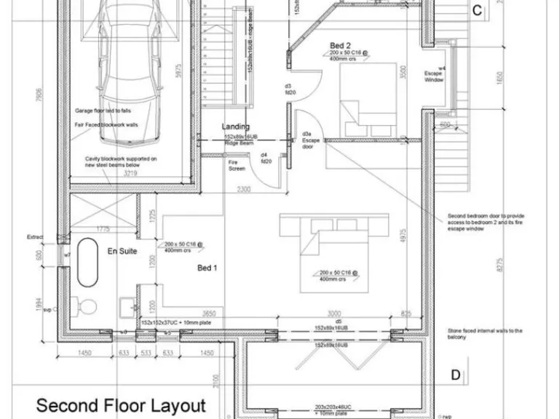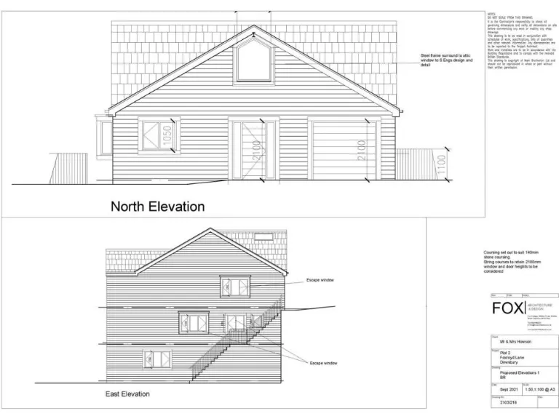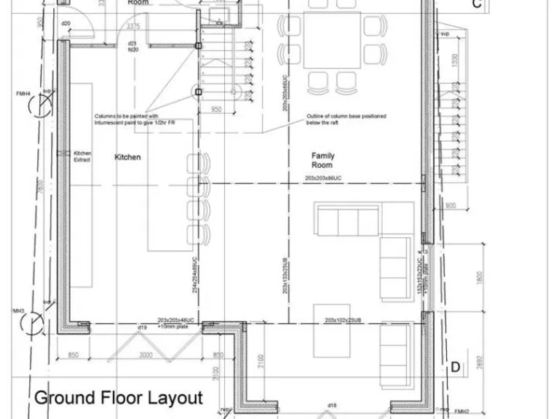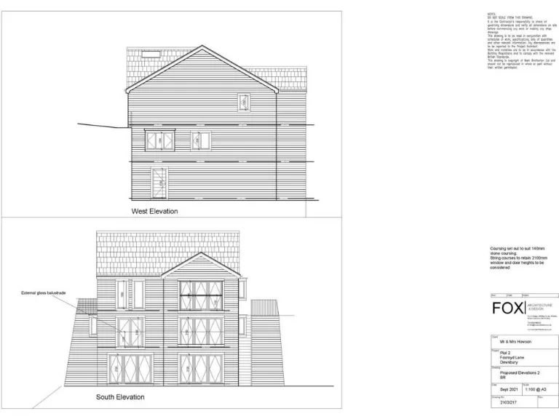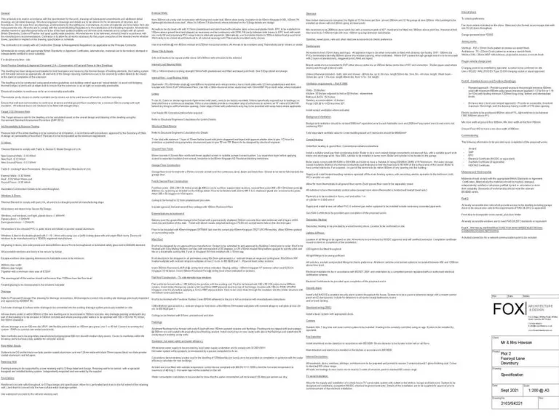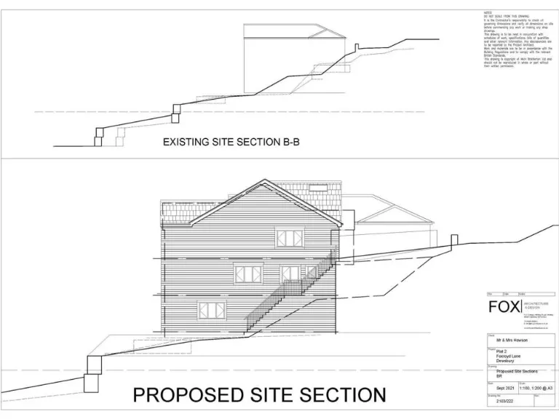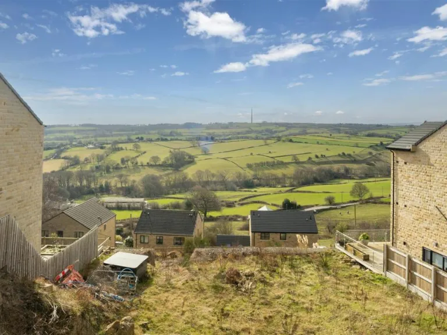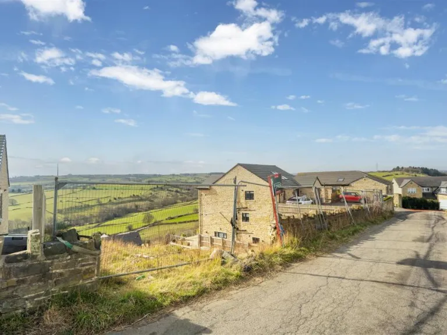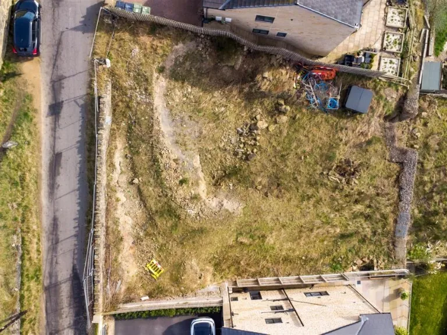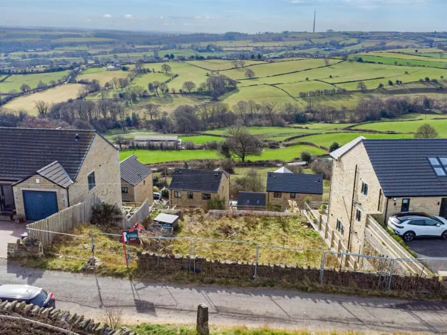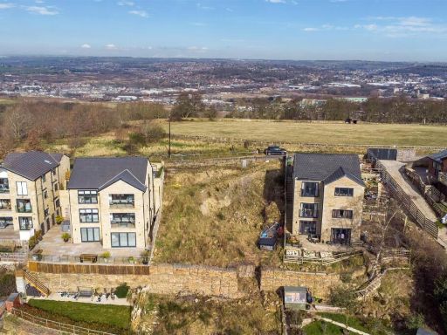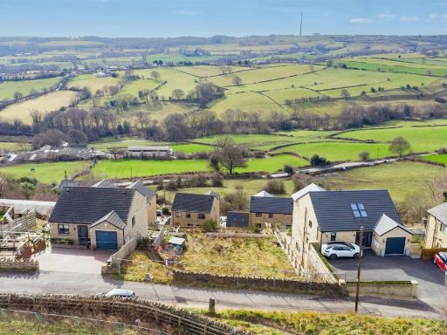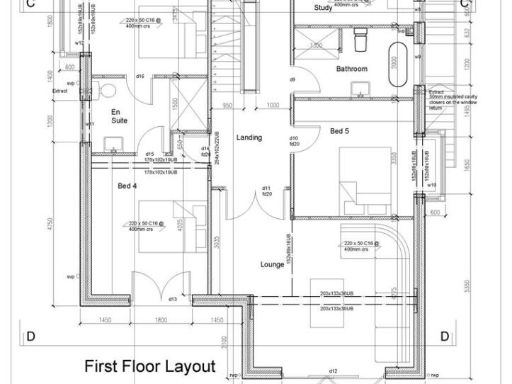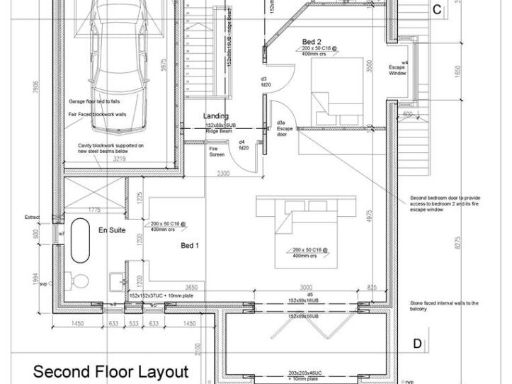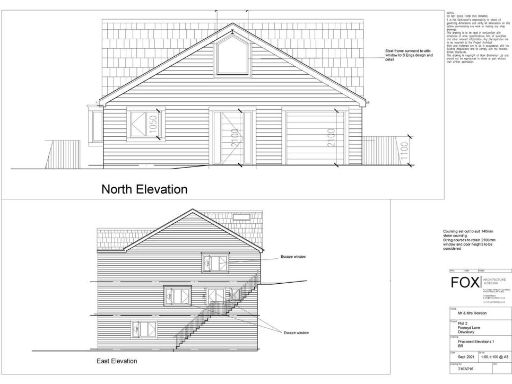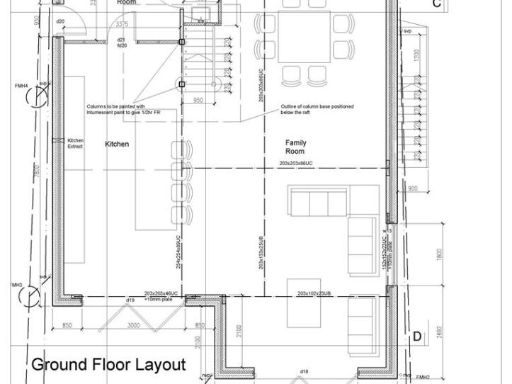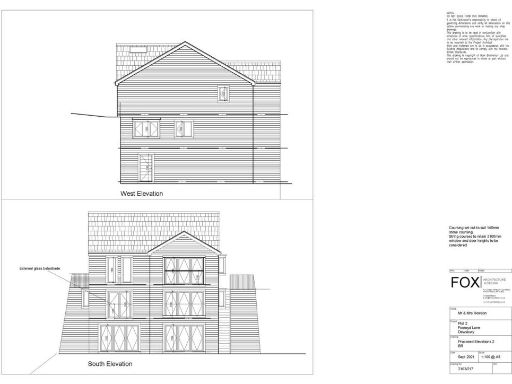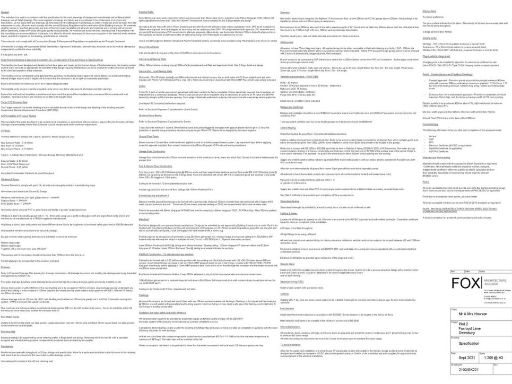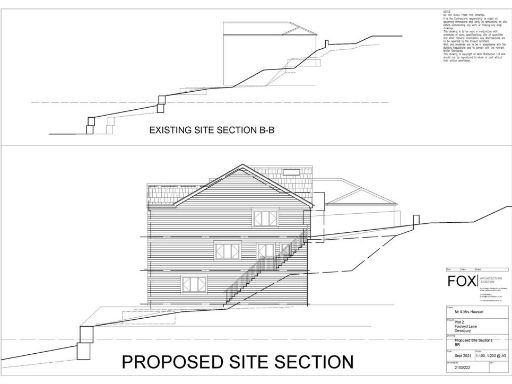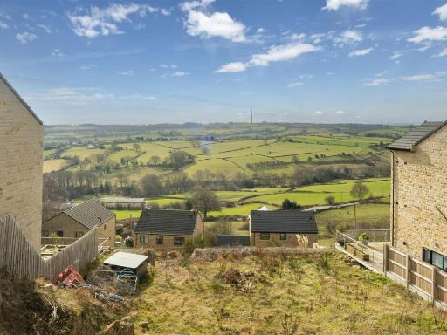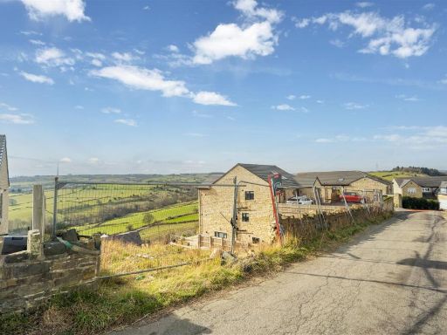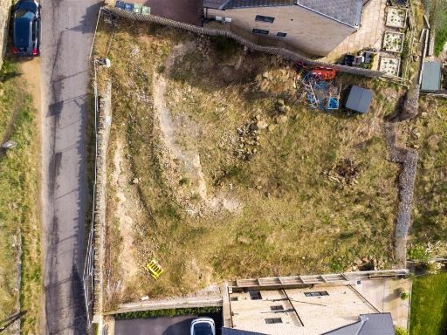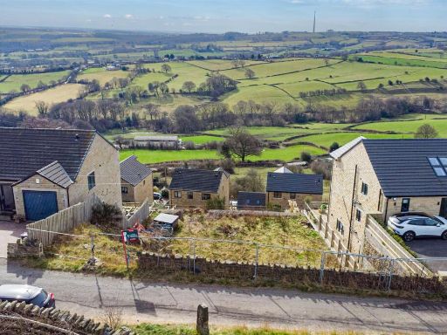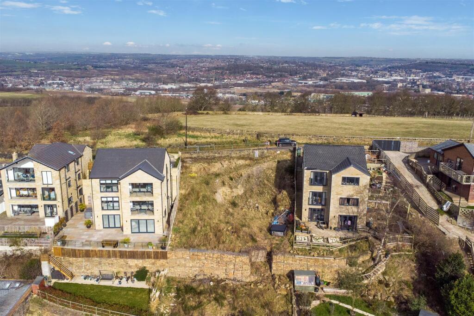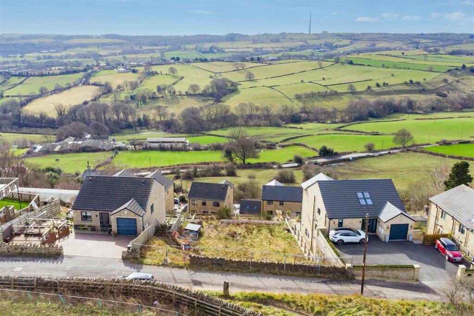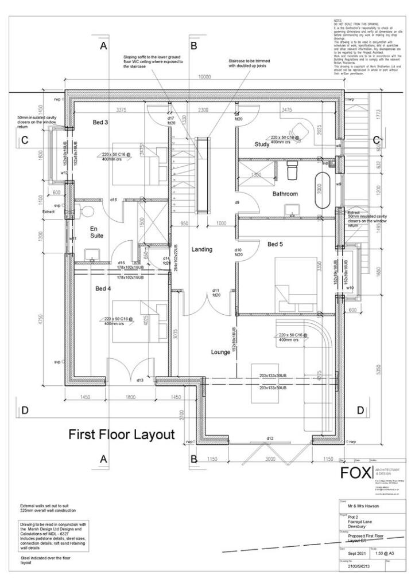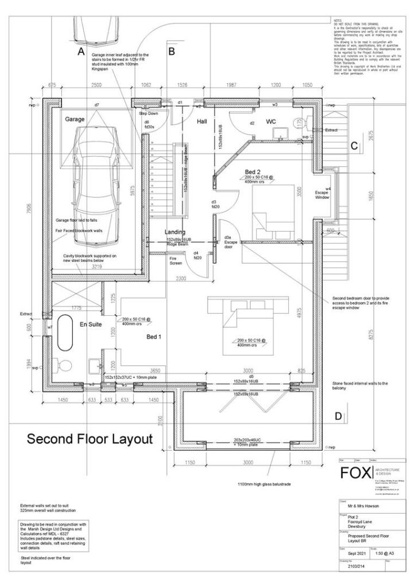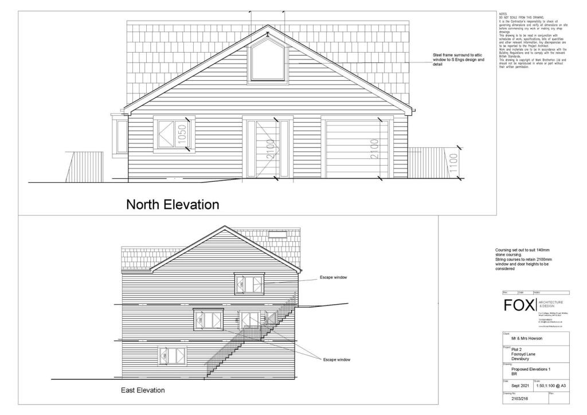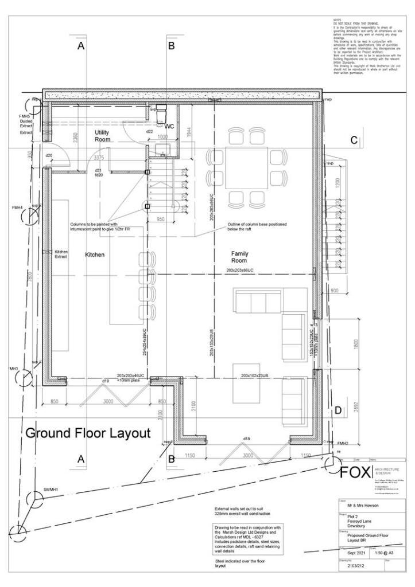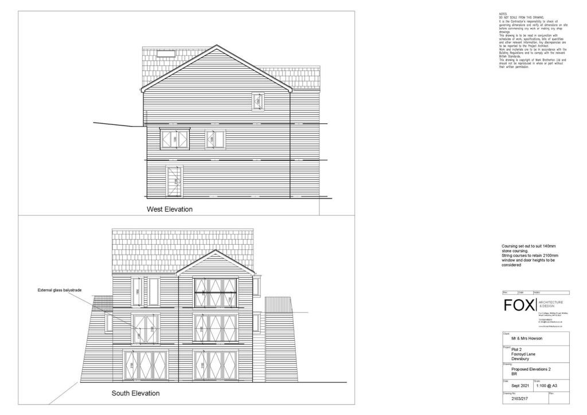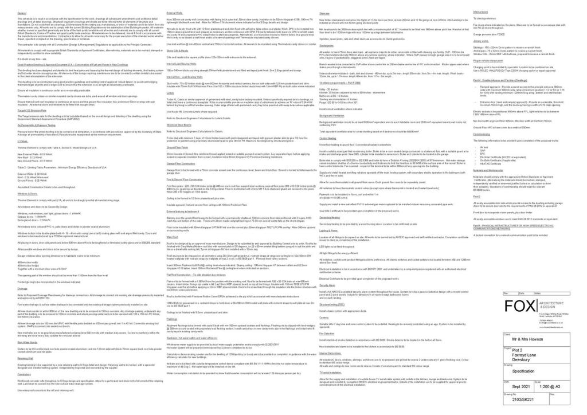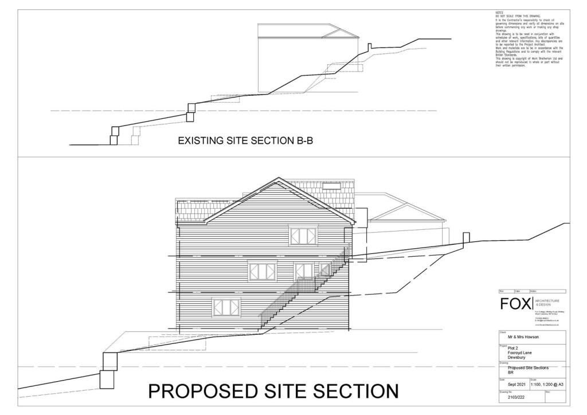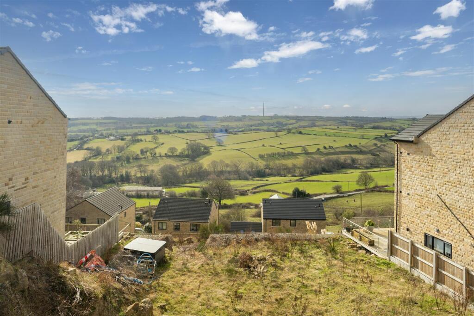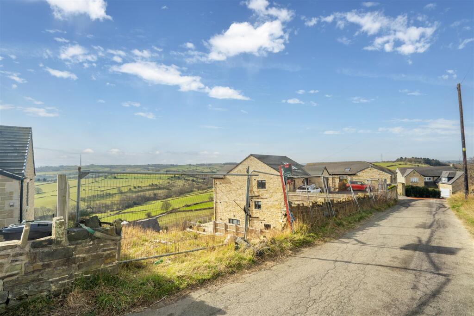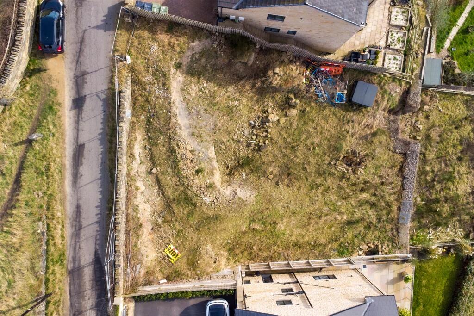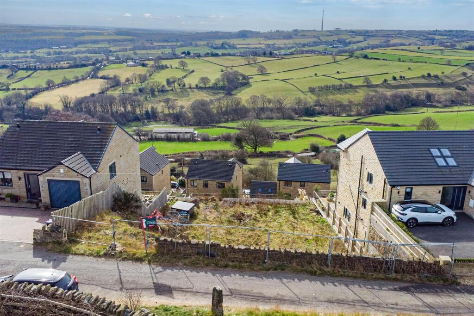Summary - EDGE TOP WORKING MENS CLUB, WHITLEY ROAD WF12 0LT
1 bed 1 bath Plot
Freehold plot with planning permission and panoramic elevated views..
Freehold plot with planning permission for three‑storey detached house
Consented build approx. 3,000 sq ft; plans available as PDF on request
Elevated position with extensive panoramic valley and town views
Steep, sloping site — limited flat garden, terraced retaining walls present
Parking included: garage; services described as live and accessible
Low crime, affluent area, excellent mobile and fast broadband
Recorded details show 1 bed/1 bath — confirm approved room schedule
Sale is plot/off‑plan; buyer responsible for construction and costs
A substantial freehold building plot on Foxroyd Lane with planning permission in place for a sizeable three‑storey detached home of approximately 3,000 sq ft. The consented design includes large glazing, balconies and an integral/attached garage; full plans are available as PDF on request. The site benefits from excellent broadband and mobile signal, low local crime and an affluent surrounding area, supporting strong resale or rental appeal once built.
The plot sits on a steep hillside with terraced retaining walls and compact usable garden areas; the elevated position provides extensive panoramic views and good privacy to the rear. Services access is described as live and suited to construction machinery, so groundworks and build can proceed without major access constraints. Tenure is freehold and flood risk is recorded as none.
Notable drawbacks are the steep, sloping terrain which limits flat outdoor space and may increase foundation and landscaping costs, and that the sale is for a plot/off‑plan project rather than a finished home. The listing records one bedroom and one bathroom in available details, which appears inconsistent with a 3,000 sq ft three‑storey design — buyers should confirm the approved internal layout and room schedule from the planning pack before committing.
This is best suited to a buyer wanting to develop a modern, high‑spec family or downsizer home with elevated views, or an investor/developer able to manage a new build on a constrained sloping site. Obtain the planning drawings, structural and drainage information and a contractor cost estimate before exchange to confirm build feasibility and final budget.
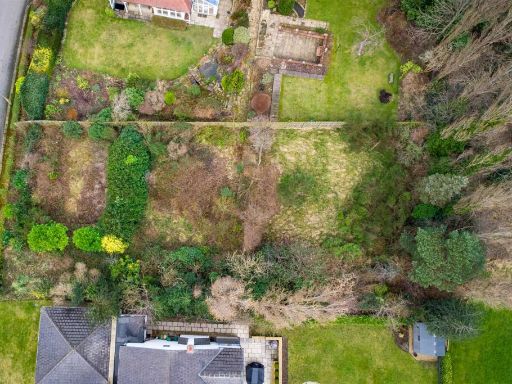 Plot for sale in Land at Foxglove Road, Almondbury, HD5 — £375,000 • 1 bed • 1 bath • 4000 ft²
Plot for sale in Land at Foxglove Road, Almondbury, HD5 — £375,000 • 1 bed • 1 bath • 4000 ft²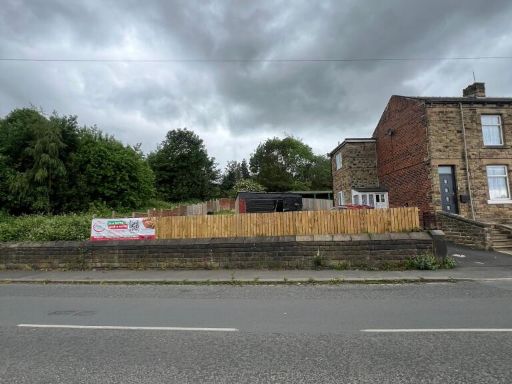 Land for sale in The Common, Dewsbury, WF12 — £90,000 • 1 bed • 1 bath
Land for sale in The Common, Dewsbury, WF12 — £90,000 • 1 bed • 1 bath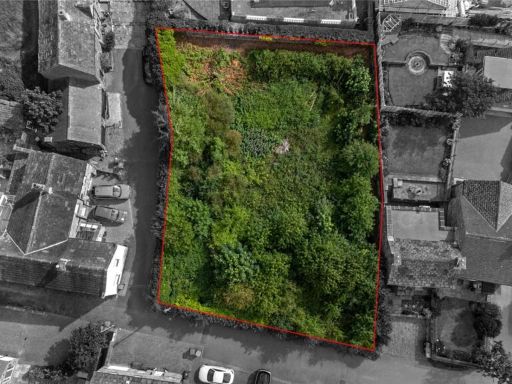 Land for sale in Hill Top, Newmillerdam, Wakefield, West Yorkshire, WF2 — £450,000 • 1 bed • 1 bath
Land for sale in Hill Top, Newmillerdam, Wakefield, West Yorkshire, WF2 — £450,000 • 1 bed • 1 bath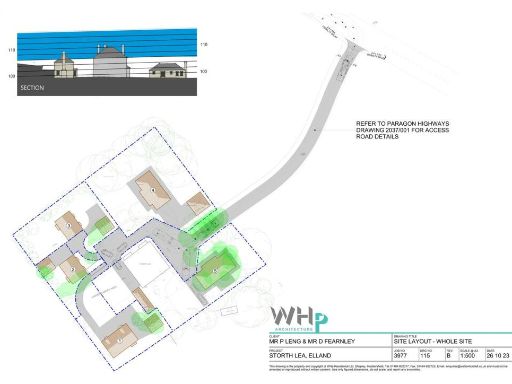 Land for sale in Development Site, Huddersfield Road, Elland, HX5 — £750,000 • 6 bed • 3 bath • 4865 ft²
Land for sale in Development Site, Huddersfield Road, Elland, HX5 — £750,000 • 6 bed • 3 bath • 4865 ft²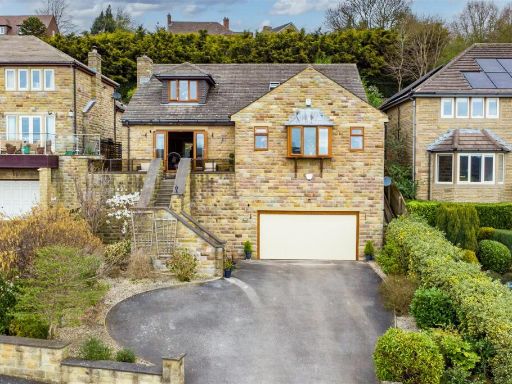 5 bedroom detached house for sale in Low Road, Thornhill Edge, WF12 — £699,995 • 5 bed • 3 bath • 2904 ft²
5 bedroom detached house for sale in Low Road, Thornhill Edge, WF12 — £699,995 • 5 bed • 3 bath • 2904 ft²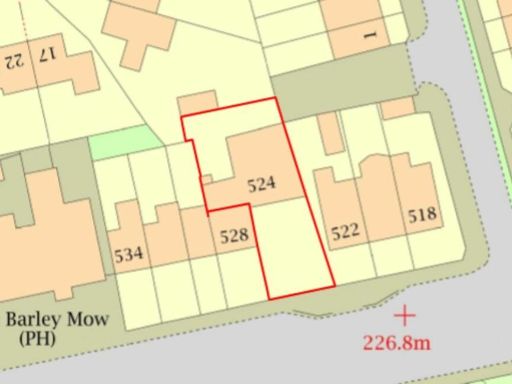 Land for sale in Halifax Road, Bradford, BD6 — £50,000 • 1 bed • 1 bath
Land for sale in Halifax Road, Bradford, BD6 — £50,000 • 1 bed • 1 bath