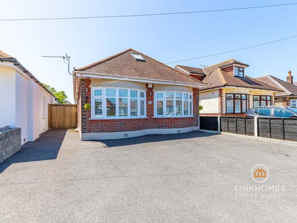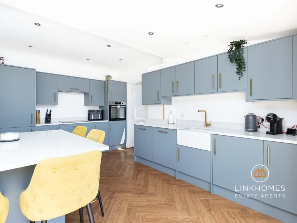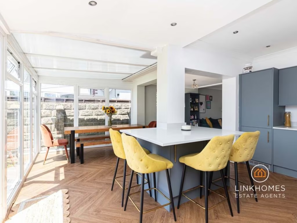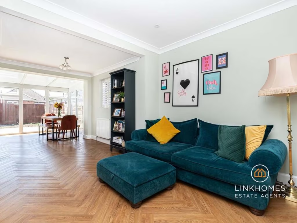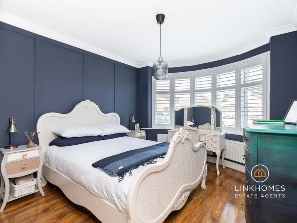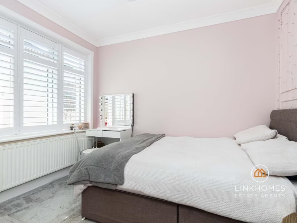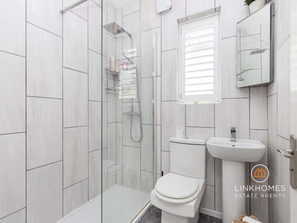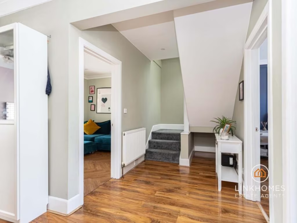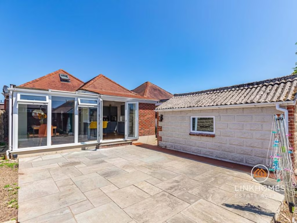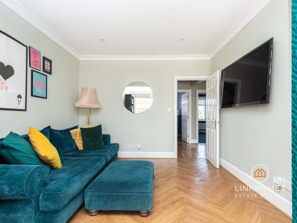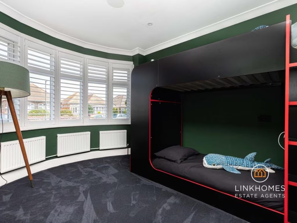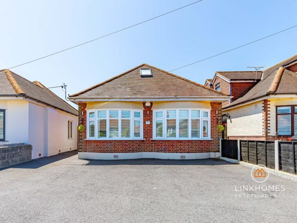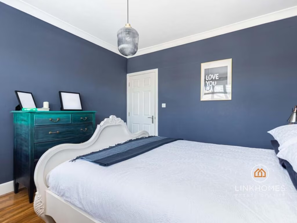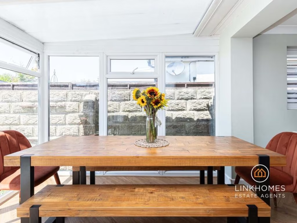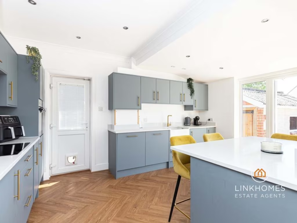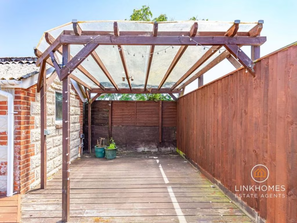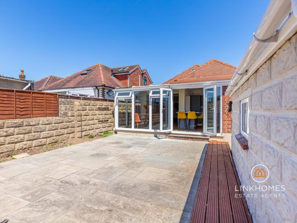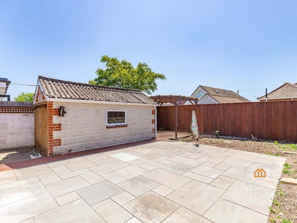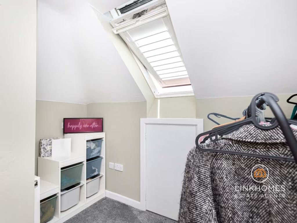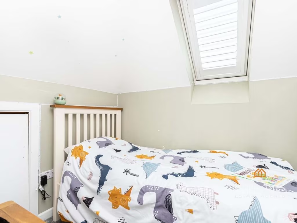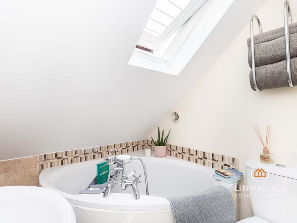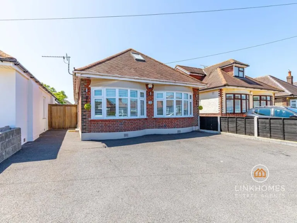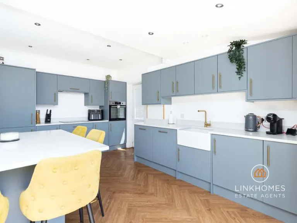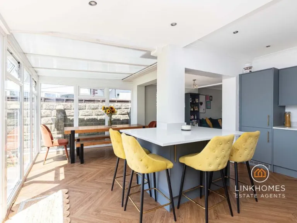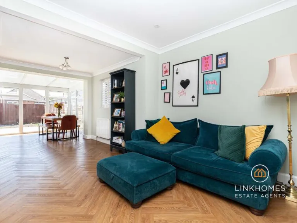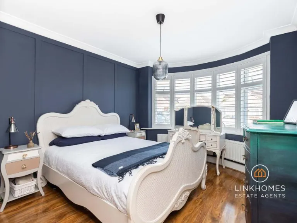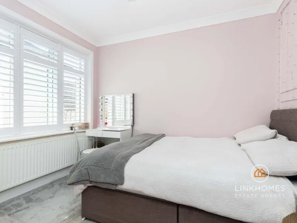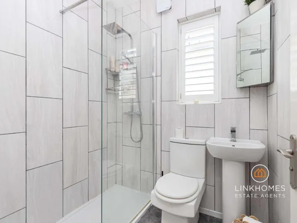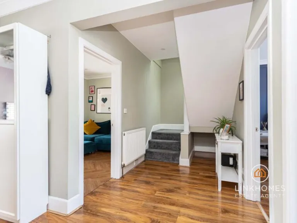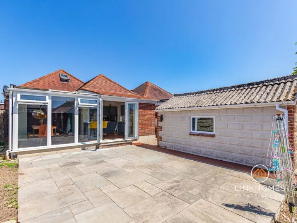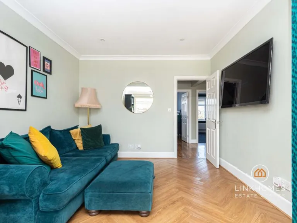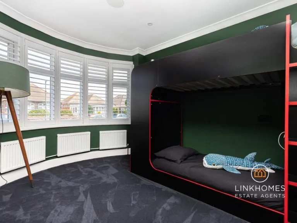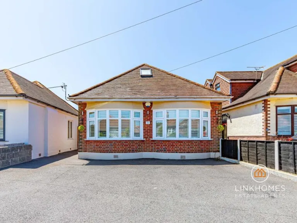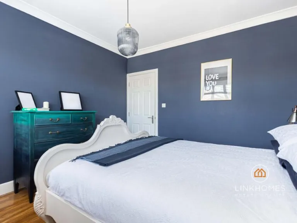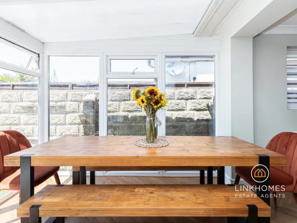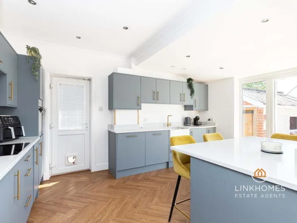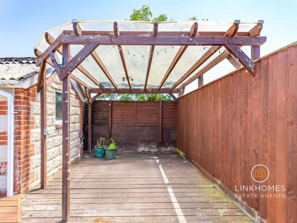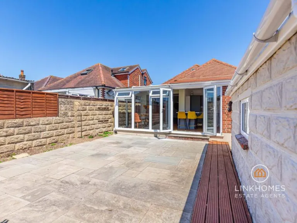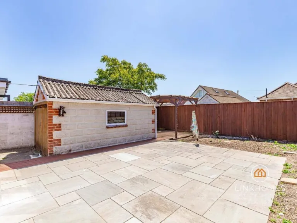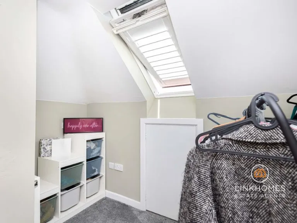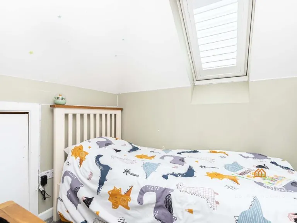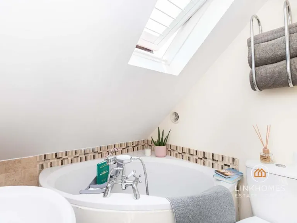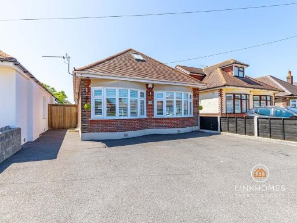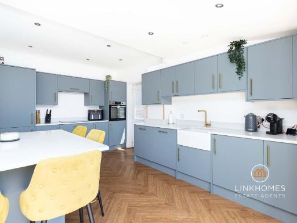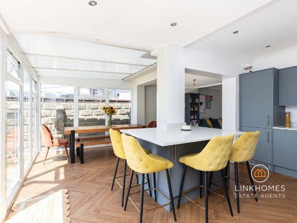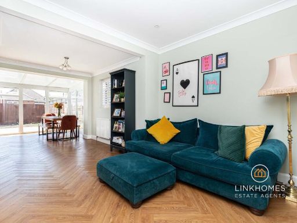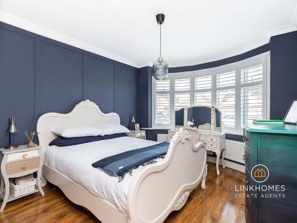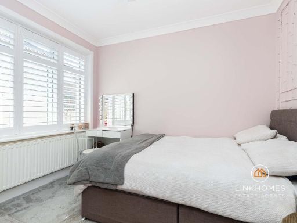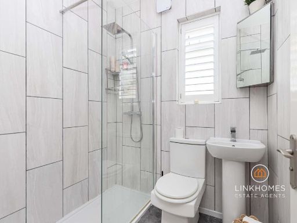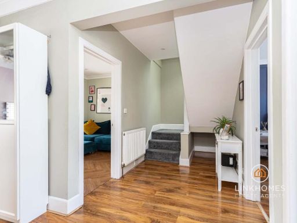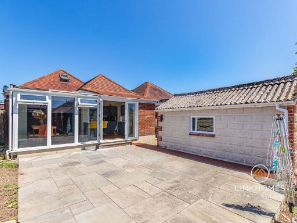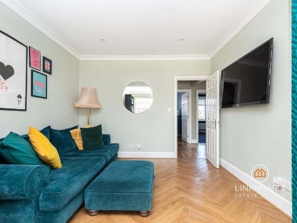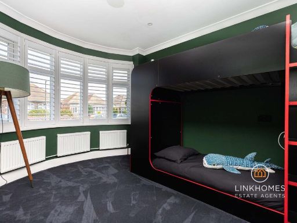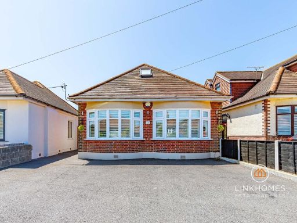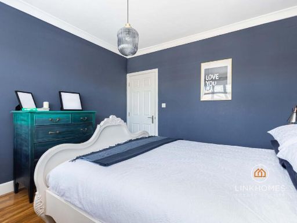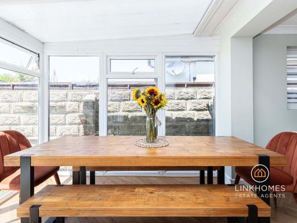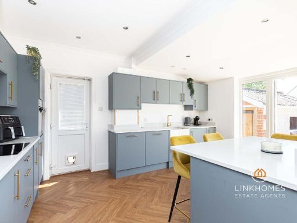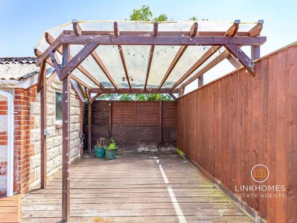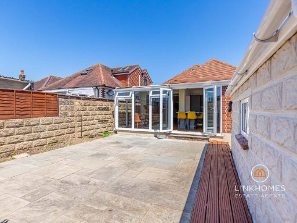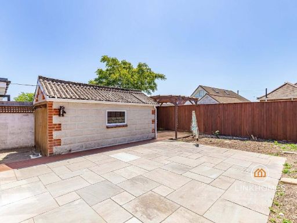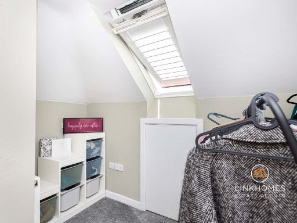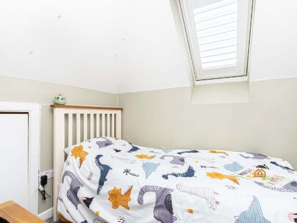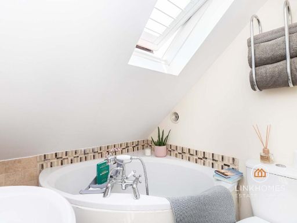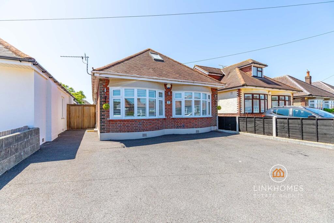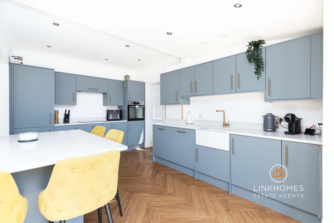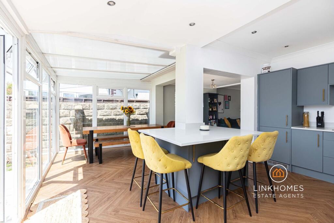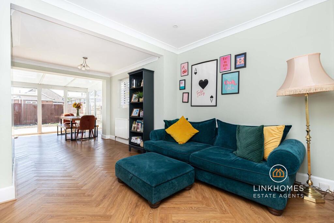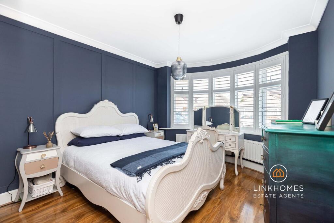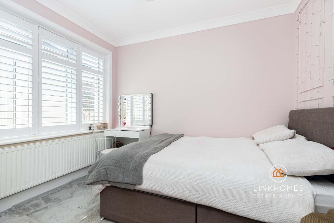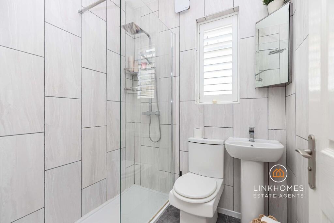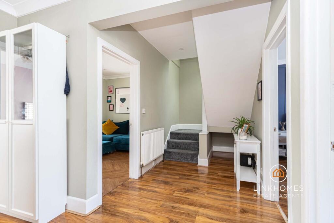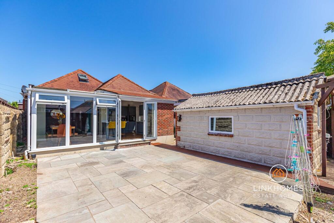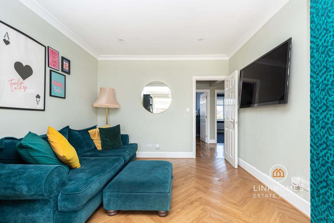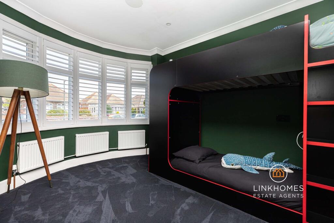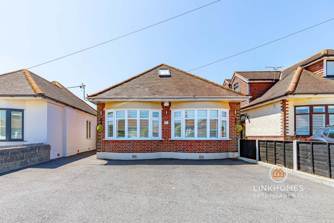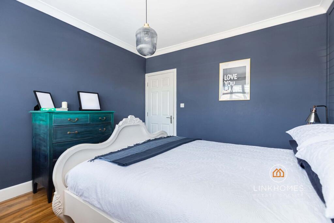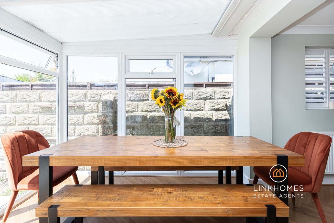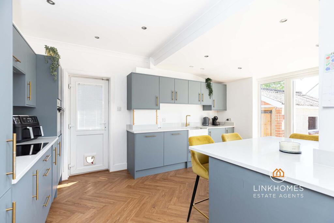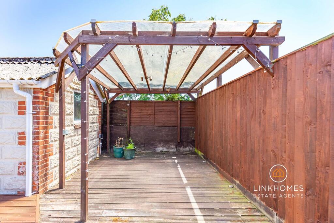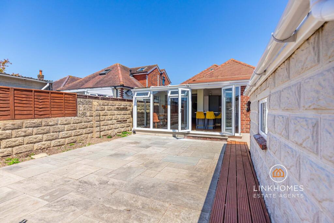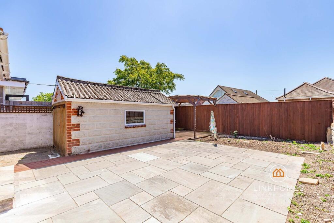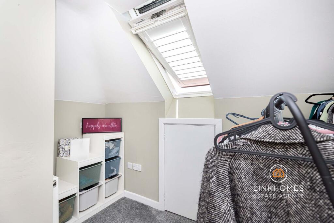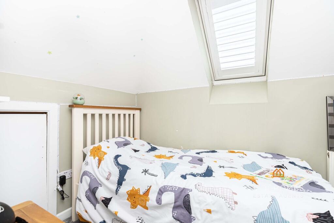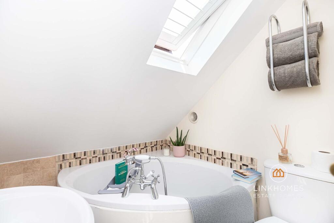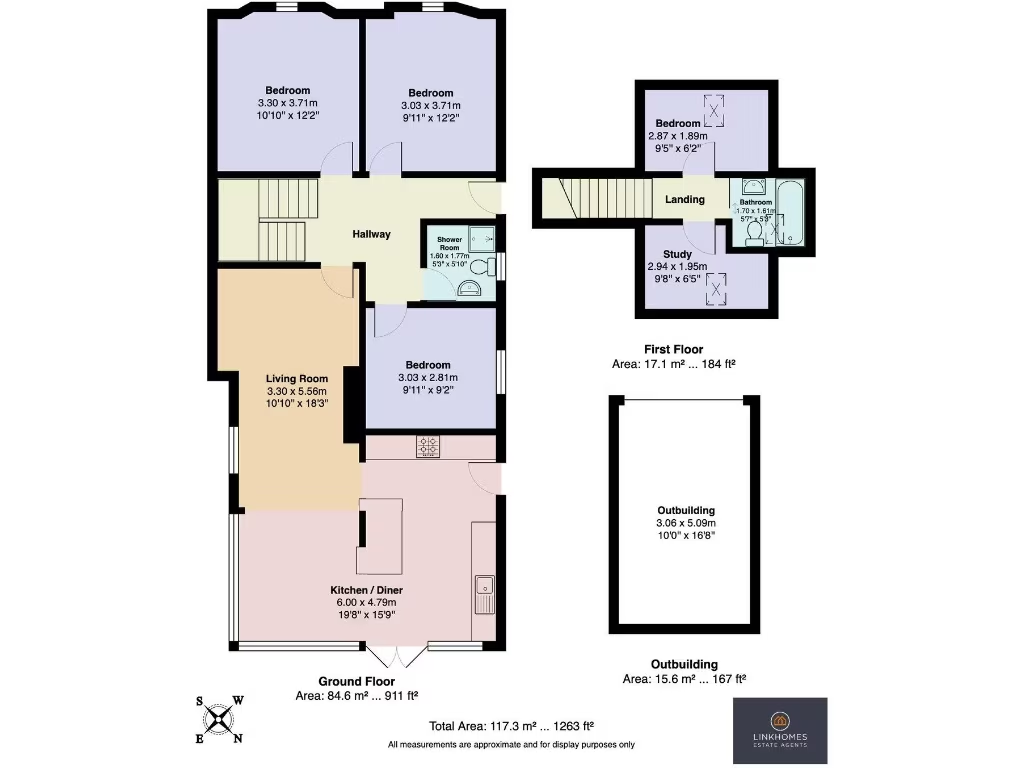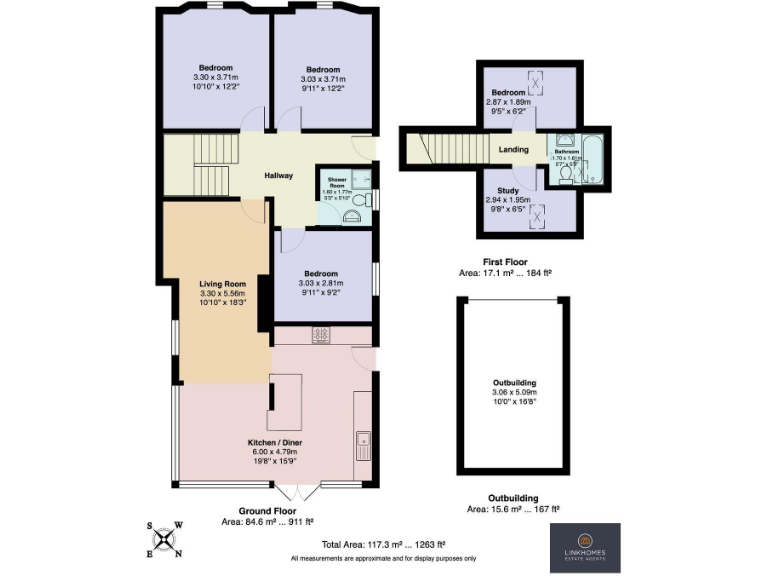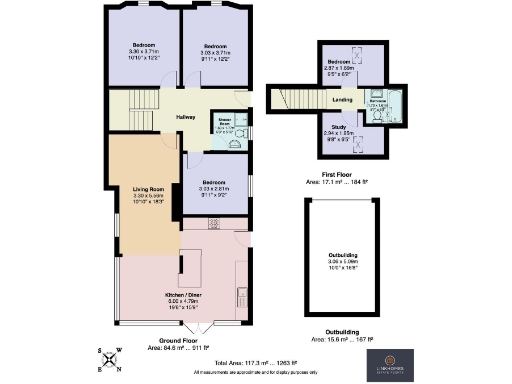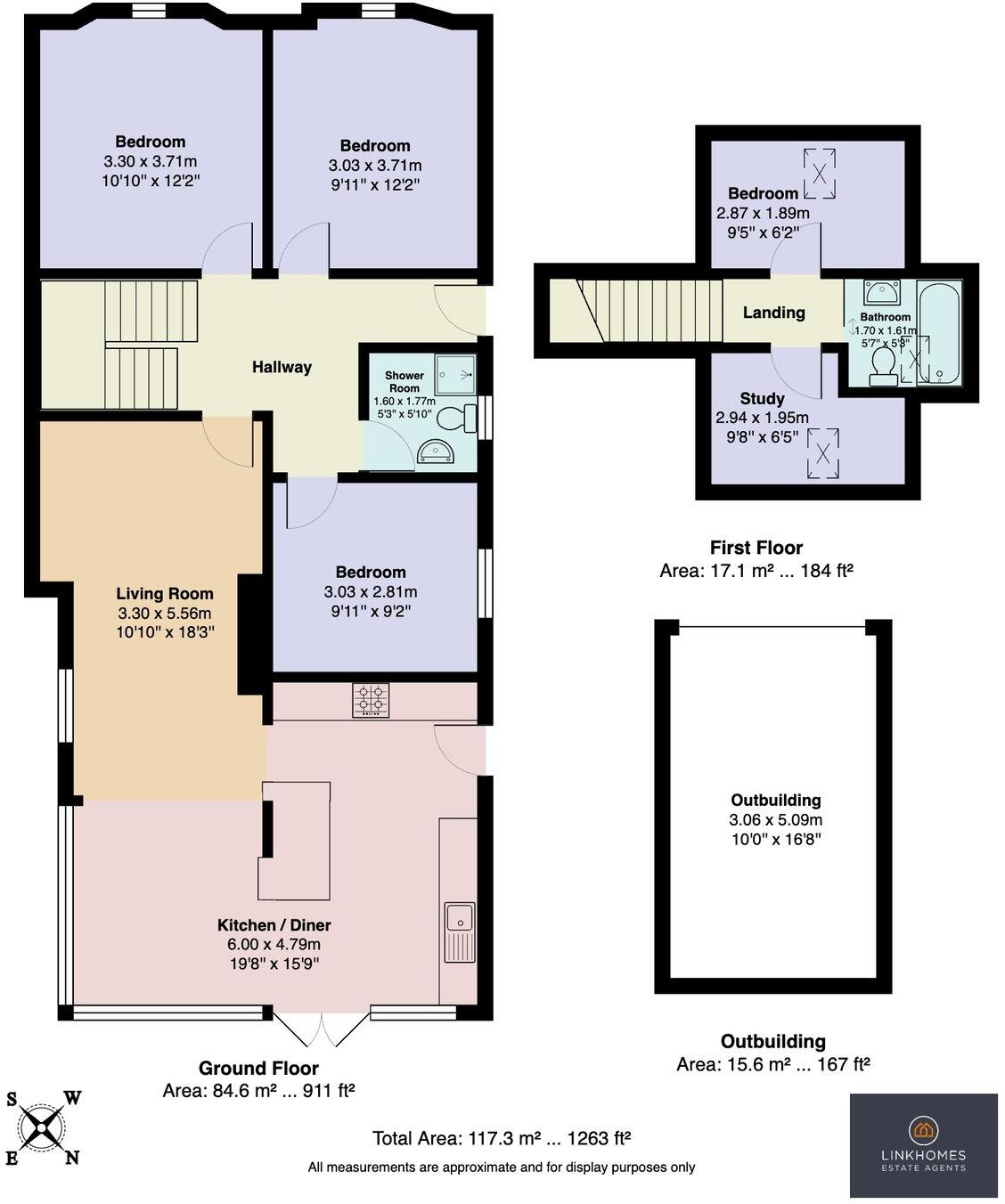Summary - 11 ALDERLEY ROAD BOURNEMOUTH BH10 6DY
5 bed 2 bath Detached Bungalow
South-west garden, garage and convenient access to schools and shops.
Five bedrooms and almost 1,300 sq ft of accommodation
South-westerly private garden with low-maintenance landscaping
Open-plan contemporary kitchen/living/dining area
Single garage plus tarmacked driveway for multiple vehicles
Two three-piece bathrooms; one on each floor
Constructed 1930–1949 — may need period-related maintenance
Double glazing present; installation date unknown
Overall size recorded as “small” — confirm measurements before offer
This detached five-bedroom bungalow on Alderley Road offers nearly 1,300 sq ft of single-storey living with a south-westerly private garden, garage and off-street parking. The home combines mid-century character with a contemporary open-plan kitchen/living/dining area that opens directly to a low-maintenance garden — a practical layout for family life and entertaining.
Practical benefits include two three-piece bathrooms (one on each floor), mains gas central heating with boiler and radiators, double glazing (install date unknown) and a single garage with pitched roof. The property is Freehold, sits in a very low-crime, affluent neighbourhood and is close to strong primary and secondary schools, Castlepoint shopping and local parks and nature reserves.
Buyers should note the record lists the overall size as ‘small’ despite the advertised 1,290 sq ft; prospective purchasers should verify exact measurements. The building dates from 1930–1949, so while many features are modern, there may be period-related maintenance or updating required in parts of the property. Mobile signal is average; broadband speeds are fast.
This is a practical option for families seeking generous single-level accommodation in a central Northbourne location with good local schools and transport links. Investors or buyers wanting a fully modernised finish should allow for potential cosmetic or older-structure work given the age and mixed-period elements of the house.
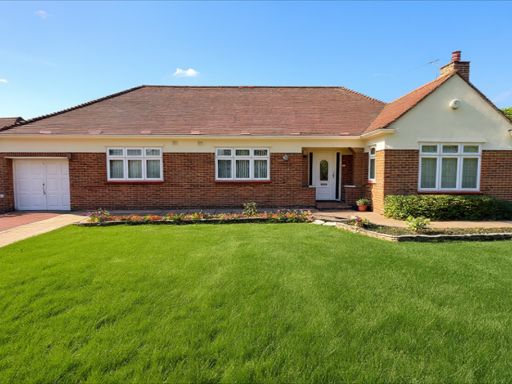 4 bedroom detached bungalow for sale in Littledown, BH7 — £730,000 • 4 bed • 3 bath • 1572 ft²
4 bedroom detached bungalow for sale in Littledown, BH7 — £730,000 • 4 bed • 3 bath • 1572 ft² 3 bedroom detached bungalow for sale in Corbiere Avenue, Poole, BH12 — £450,000 • 3 bed • 2 bath • 1500 ft²
3 bedroom detached bungalow for sale in Corbiere Avenue, Poole, BH12 — £450,000 • 3 bed • 2 bath • 1500 ft²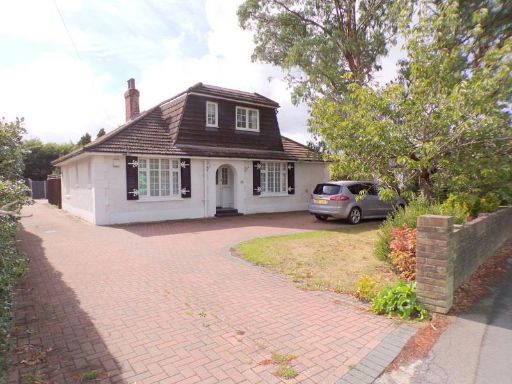 5 bedroom chalet for sale in New Road, Bournemouth, BH10 — £475,000 • 5 bed • 3 bath • 1701 ft²
5 bedroom chalet for sale in New Road, Bournemouth, BH10 — £475,000 • 5 bed • 3 bath • 1701 ft²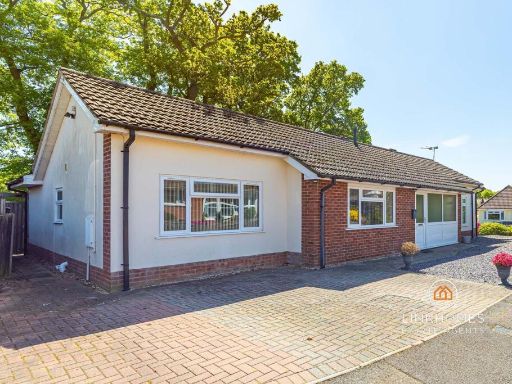 4 bedroom detached bungalow for sale in Fletcher Close, Bournemouth, BH10 — £375,000 • 4 bed • 2 bath • 1198 ft²
4 bedroom detached bungalow for sale in Fletcher Close, Bournemouth, BH10 — £375,000 • 4 bed • 2 bath • 1198 ft²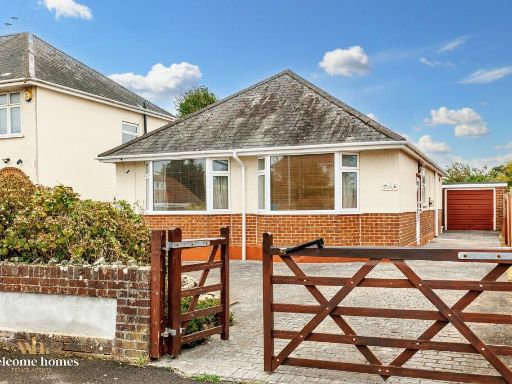 2 bedroom bungalow for sale in Sark Road, Poole, BH12 — £300,000 • 2 bed • 1 bath • 807 ft²
2 bedroom bungalow for sale in Sark Road, Poole, BH12 — £300,000 • 2 bed • 1 bath • 807 ft²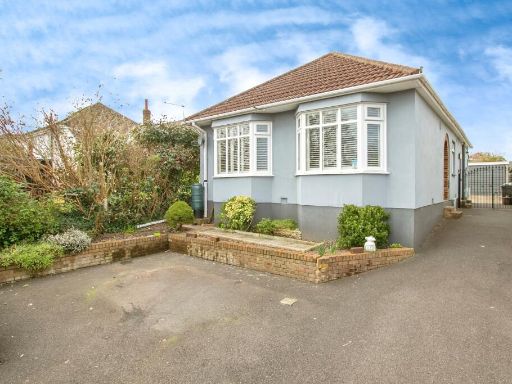 3 bedroom bungalow for sale in Brierley Road, NORTHBOURNE, Bournemouth, Dorset, BH10 — £355,000 • 3 bed • 1 bath • 777 ft²
3 bedroom bungalow for sale in Brierley Road, NORTHBOURNE, Bournemouth, Dorset, BH10 — £355,000 • 3 bed • 1 bath • 777 ft²