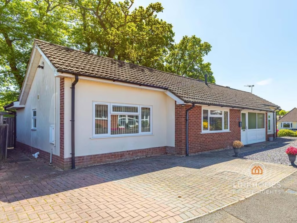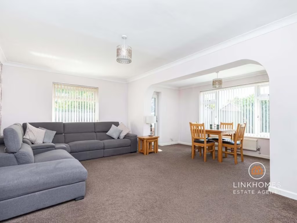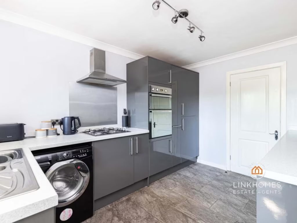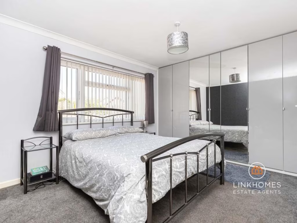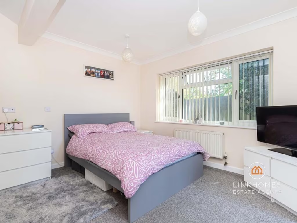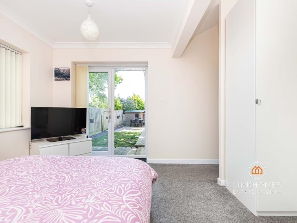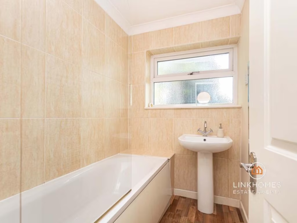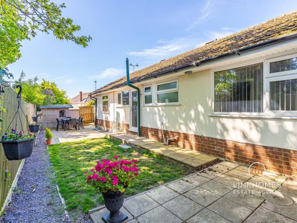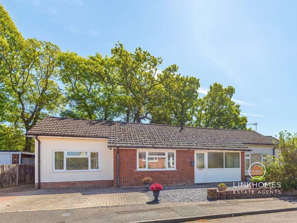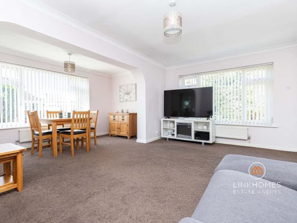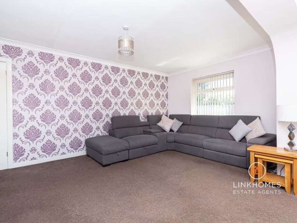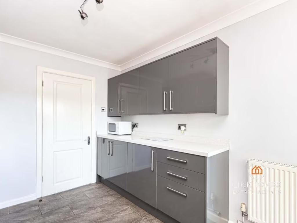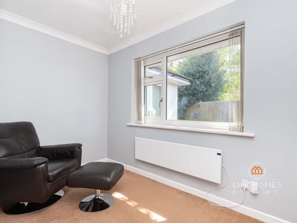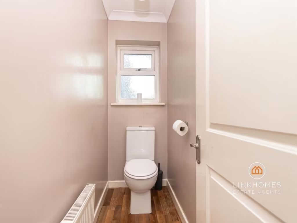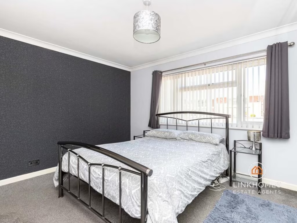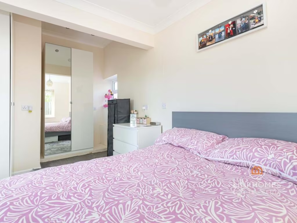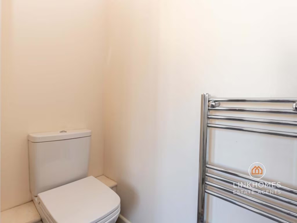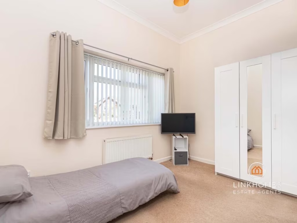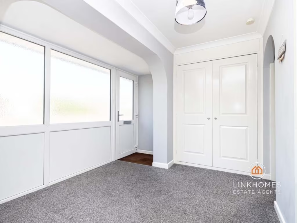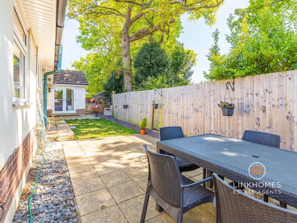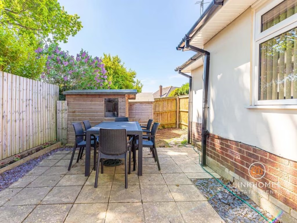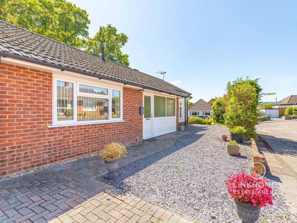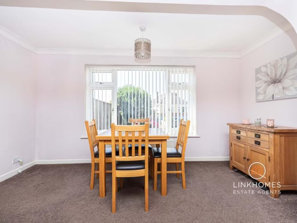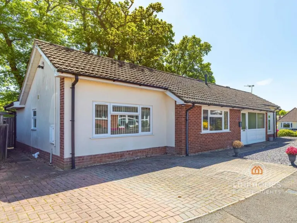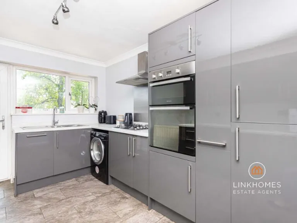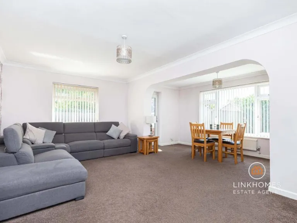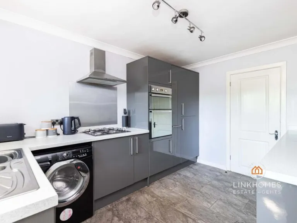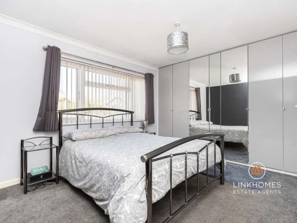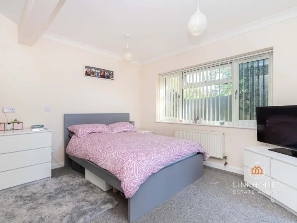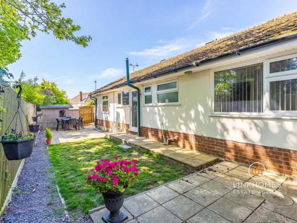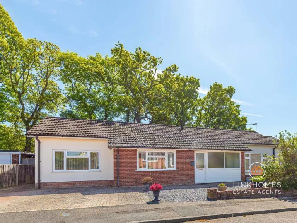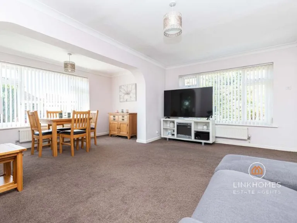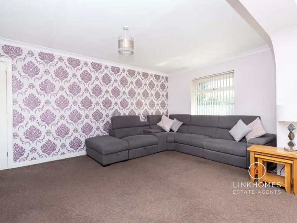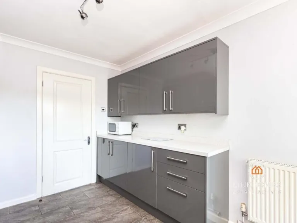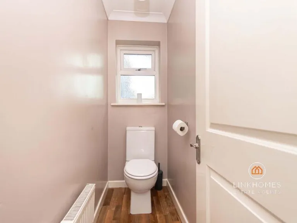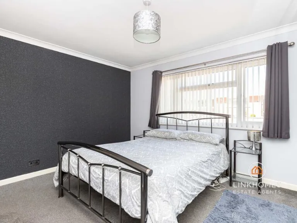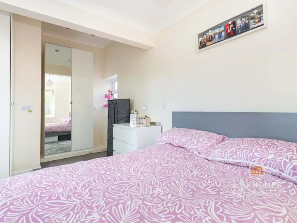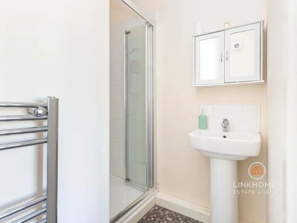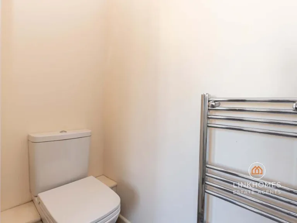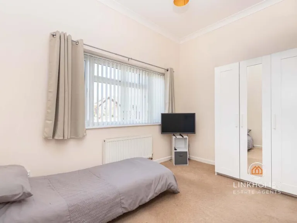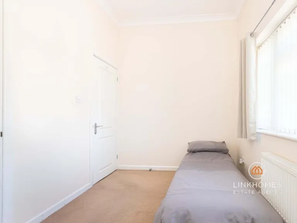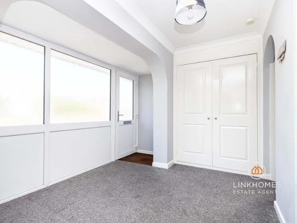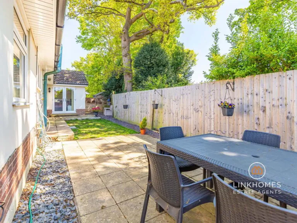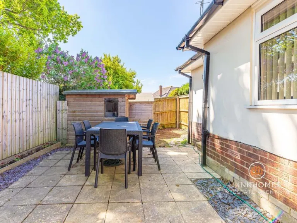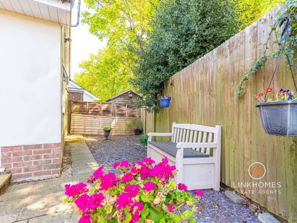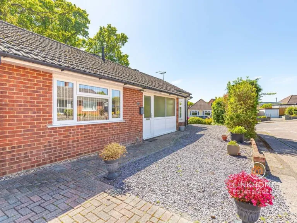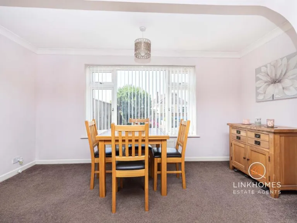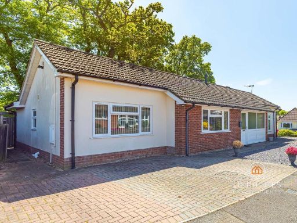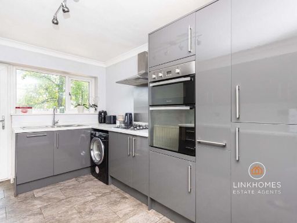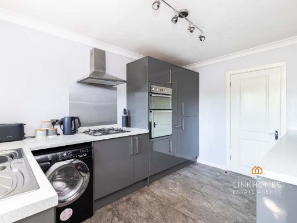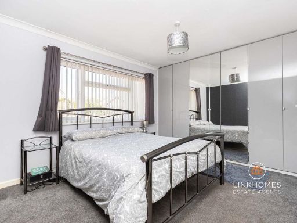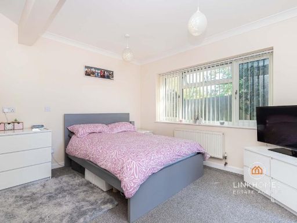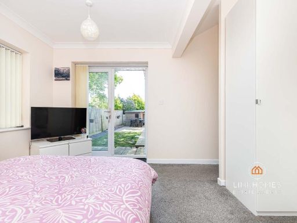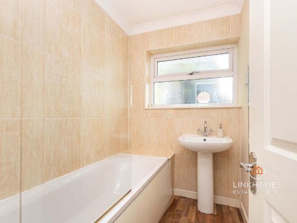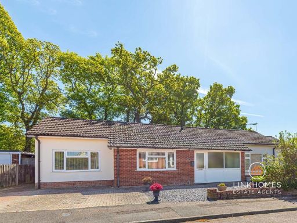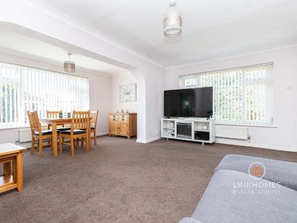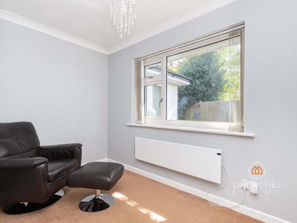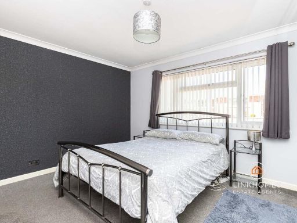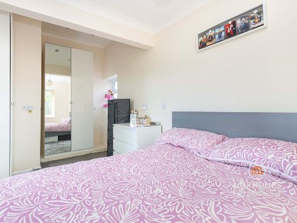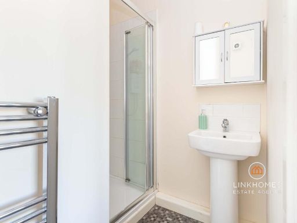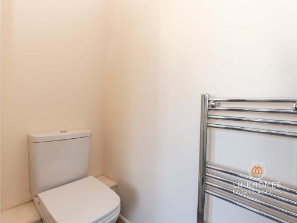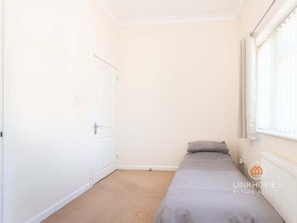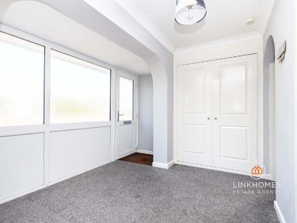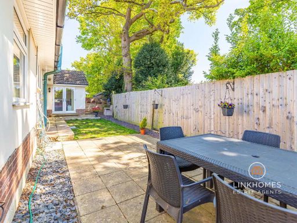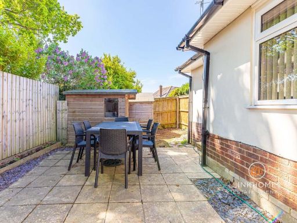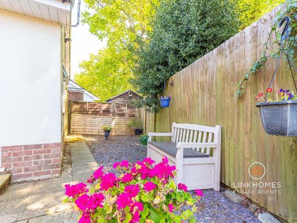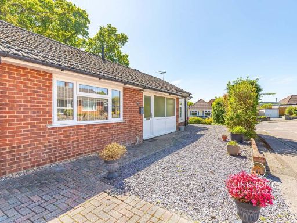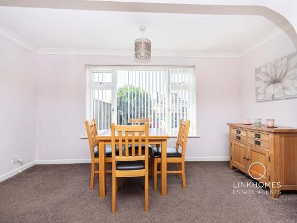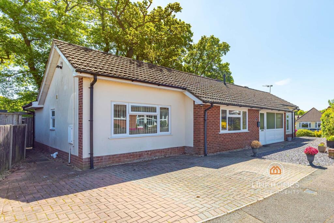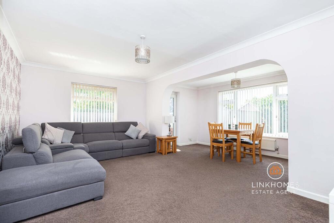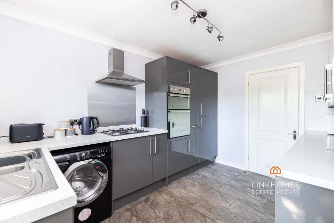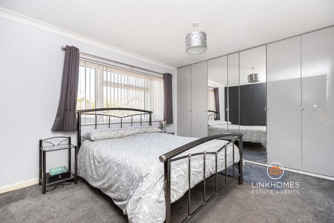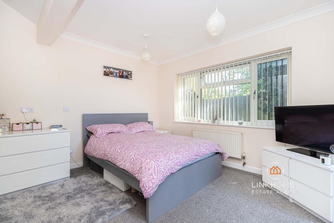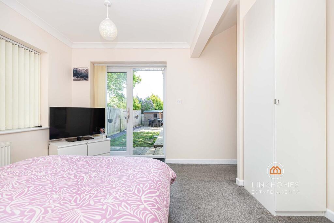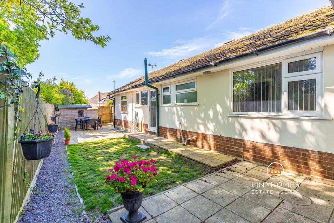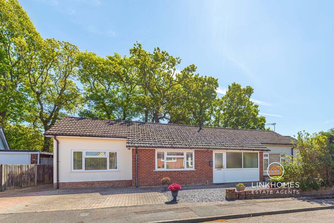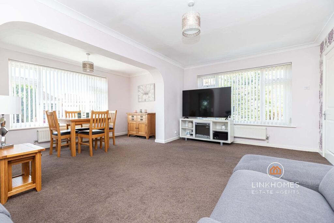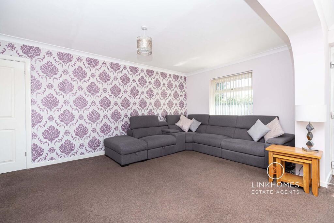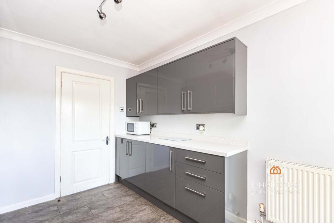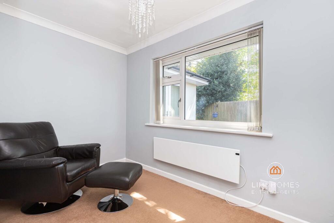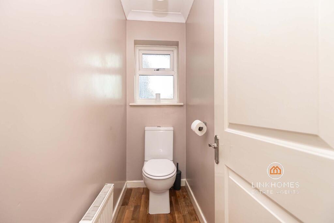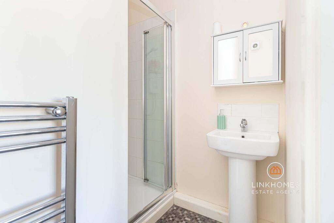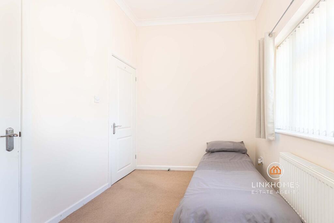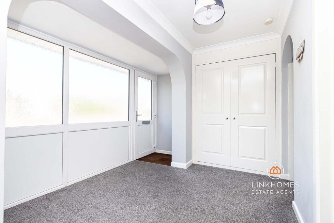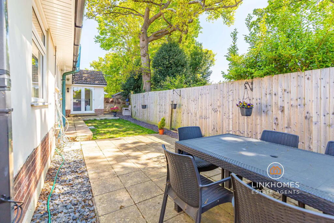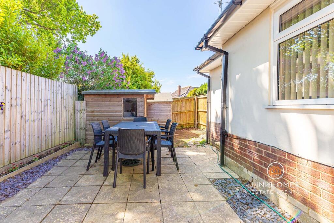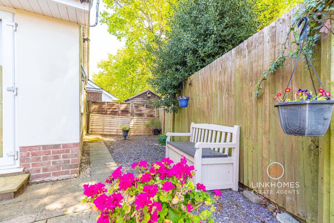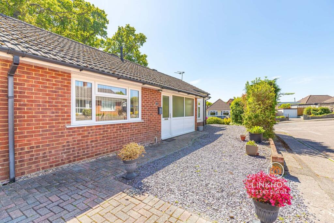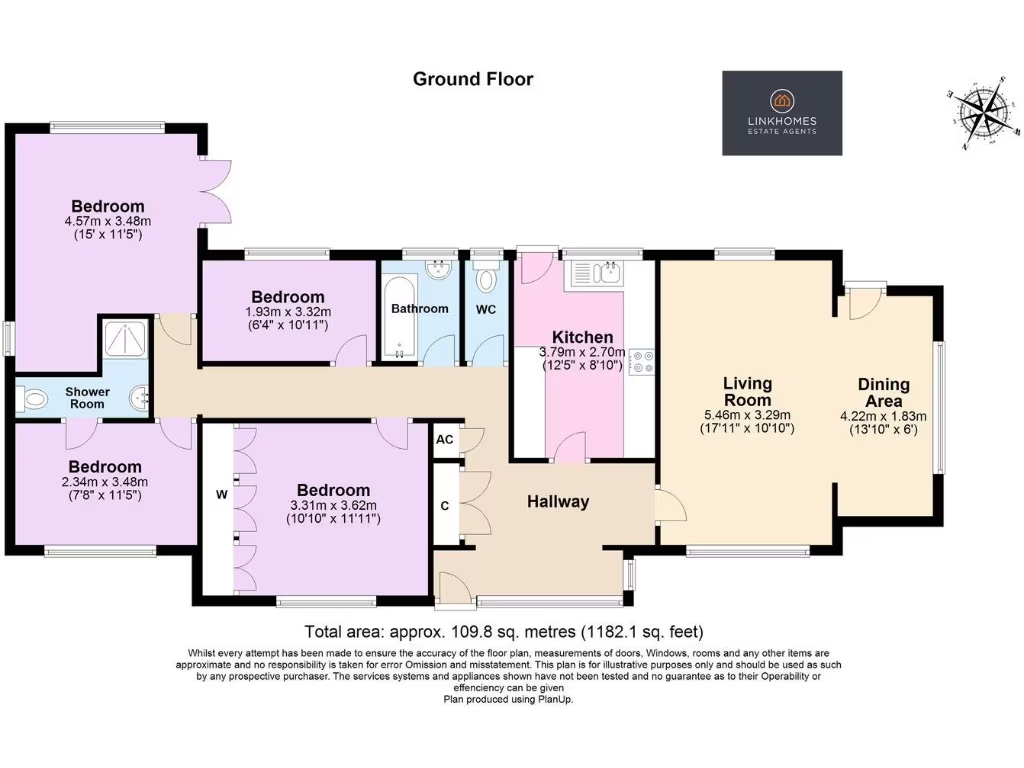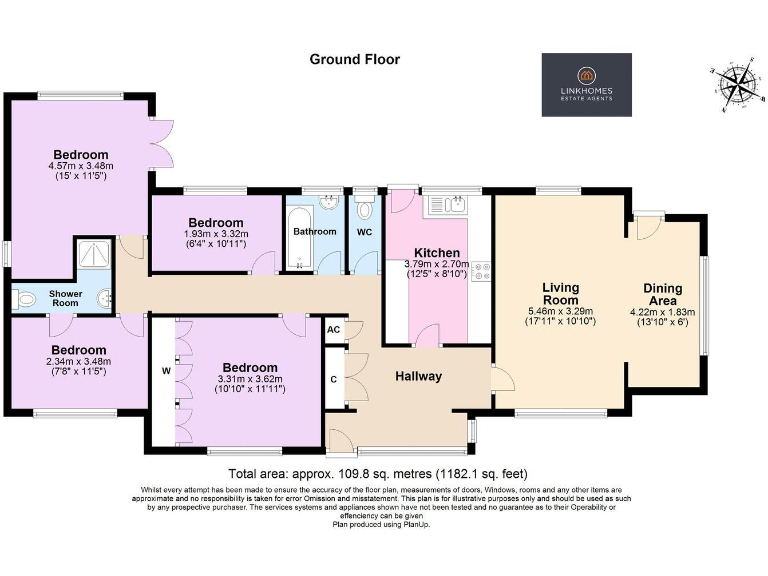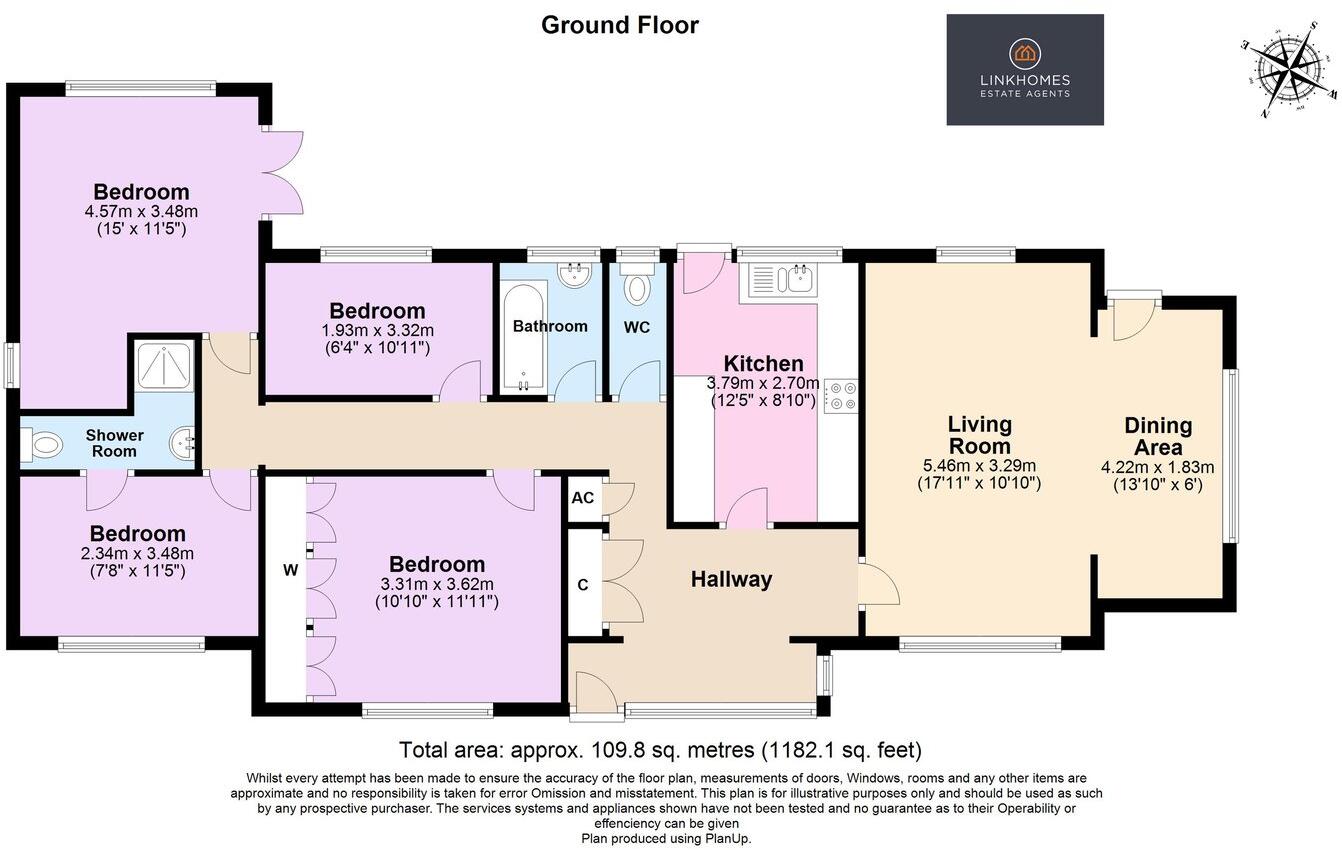Summary - 5 FLETCHER CLOSE BOURNEMOUTH BH10 5NE
4 bed 2 bath Detached Bungalow
Single-floor family living in a quiet cul-de-sac with parking and garden.
Almost 1,200 sq ft single-storey living space
Four bedrooms, two bathrooms including an en-suite
Corner plot with private rear garden and decent outdoor space
Block-paved driveway with multiple off-street parking spaces
Double glazing fitted post-2002; modern kitchen and bathrooms
Built 1950–1966; may need energy-efficiency upgrades (no wall insulation assumed)
Mains gas boiler and radiators provide central heating
Average local crime, mobile signal and area deprivation
This detached four-bedroom bungalow offers almost 1,200 sq ft of single-storey living on a corner plot in a quiet cul-de-sac in BH10. Spacious living/dining space opens to a private rear garden, and a separate modern kitchen provides practical day-to-day living. Off-street block-paved parking and a decent plot add convenience for families and those who entertain outdoors.
The property dates from the mid-20th century and has been modernised in parts, including double glazing installed post-2002 and an updated kitchen and bathrooms. Main heating is gas-fired boiler and radiators. The layout suits multi-generational living or anyone seeking single-floor accommodation with four bedrooms and two bathrooms, including an en-suite to one bedroom.
Buyers should note the original cavity walls are assumed to have no added insulation and the house may benefit from further thermal upgrades to improve comfort and running costs. Crime levels, mobile signal and area deprivation are all average for the location. Overall, the home is a solid, spacious bungalow with clear potential for cosmetic updates or energy-efficiency improvements to increase long-term value.
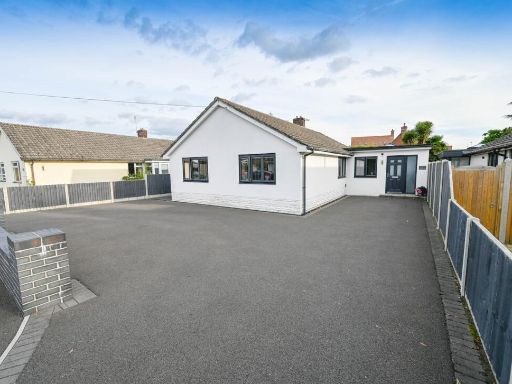 4 bedroom detached bungalow for sale in Parmiter Way, Wimborne, BH21 — £547,500 • 4 bed • 1 bath • 1287 ft²
4 bedroom detached bungalow for sale in Parmiter Way, Wimborne, BH21 — £547,500 • 4 bed • 1 bath • 1287 ft²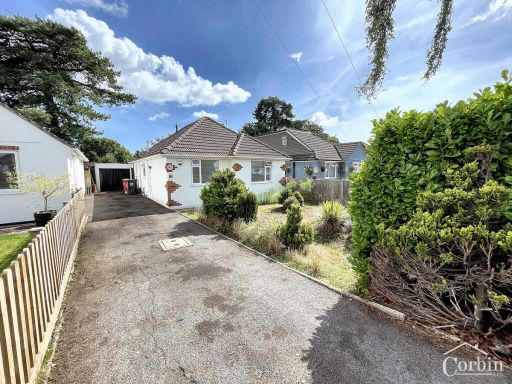 2 bedroom detached bungalow for sale in Markham Avenue, Bournemouth, BH10 7, BH10 — £335,000 • 2 bed • 1 bath • 720 ft²
2 bedroom detached bungalow for sale in Markham Avenue, Bournemouth, BH10 7, BH10 — £335,000 • 2 bed • 1 bath • 720 ft²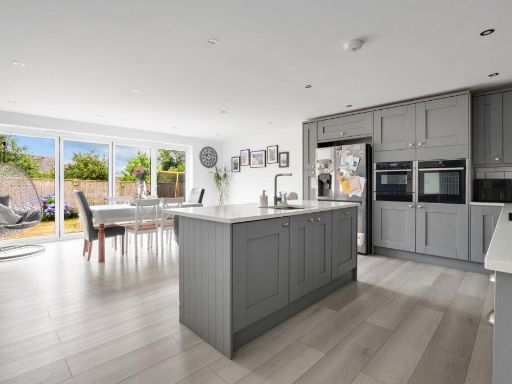 4 bedroom bungalow for sale in Manning Avenue, Christchurch, BH23 — £650,000 • 4 bed • 1 bath • 1550 ft²
4 bedroom bungalow for sale in Manning Avenue, Christchurch, BH23 — £650,000 • 4 bed • 1 bath • 1550 ft²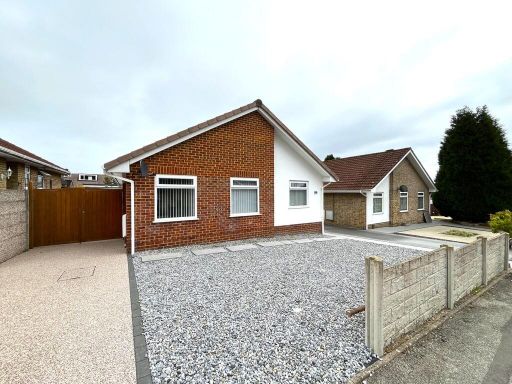 3 bedroom detached bungalow for sale in Woodgreen Drive, BH11 — £375,000 • 3 bed • 1 bath • 684 ft²
3 bedroom detached bungalow for sale in Woodgreen Drive, BH11 — £375,000 • 3 bed • 1 bath • 684 ft² 4 bedroom detached bungalow for sale in Pine Vale Crescent, Bournemouth, BH10 — £490,000 • 4 bed • 2 bath • 1300 ft²
4 bedroom detached bungalow for sale in Pine Vale Crescent, Bournemouth, BH10 — £490,000 • 4 bed • 2 bath • 1300 ft²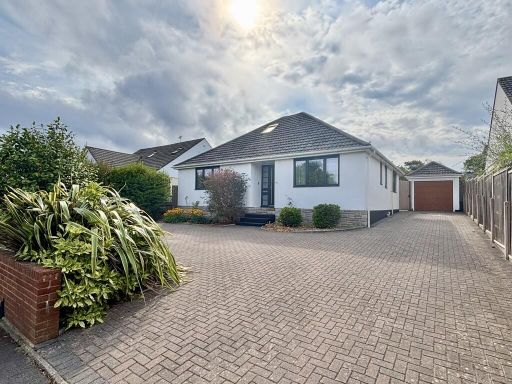 4 bedroom detached bungalow for sale in Upton Way, Broadstone, BH18 — £675,000 • 4 bed • 2 bath • 1337 ft²
4 bedroom detached bungalow for sale in Upton Way, Broadstone, BH18 — £675,000 • 4 bed • 2 bath • 1337 ft²