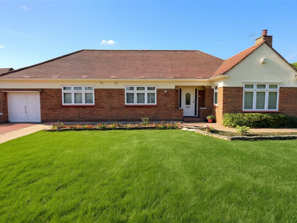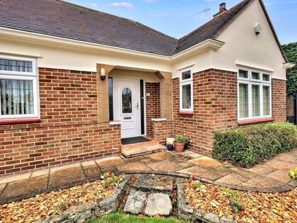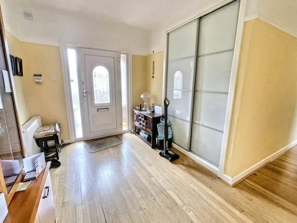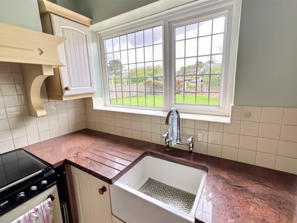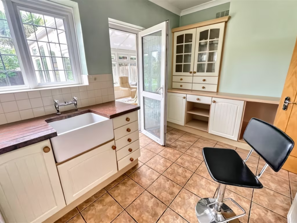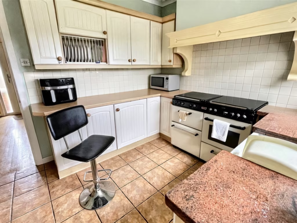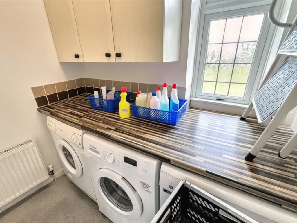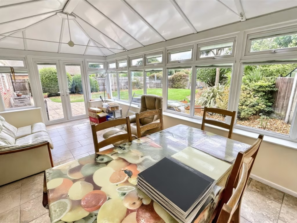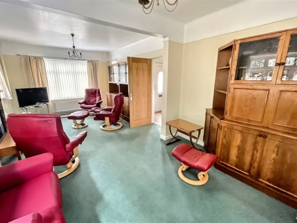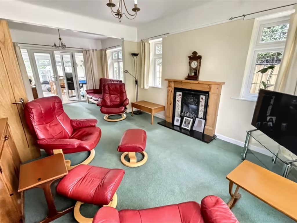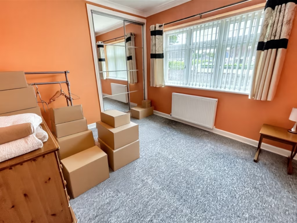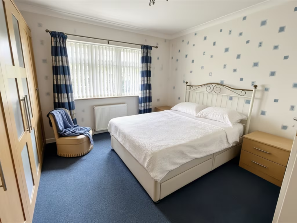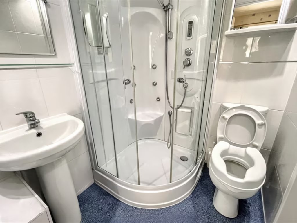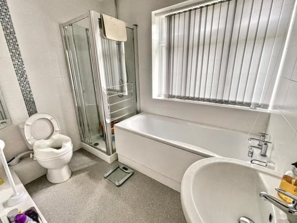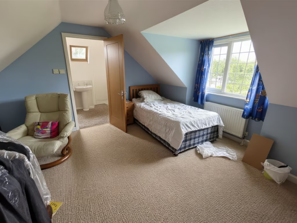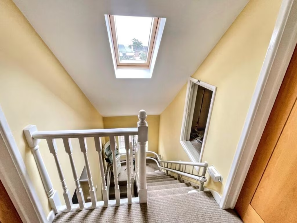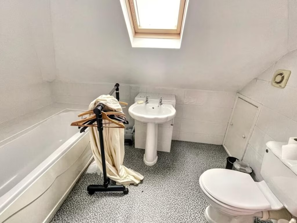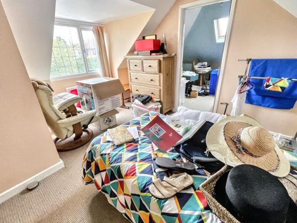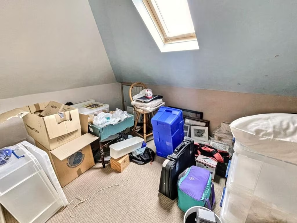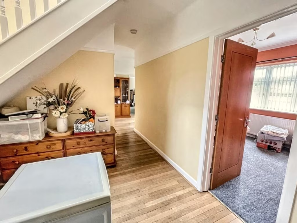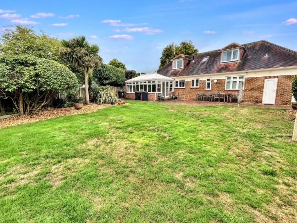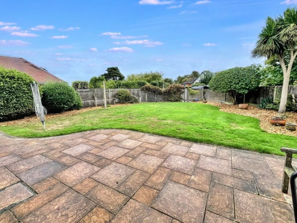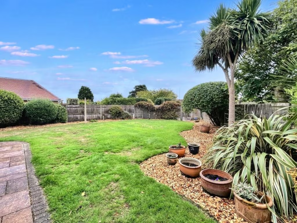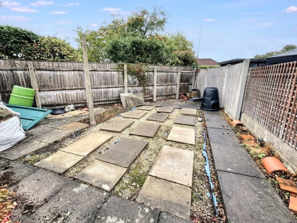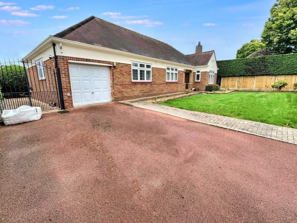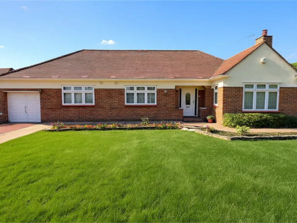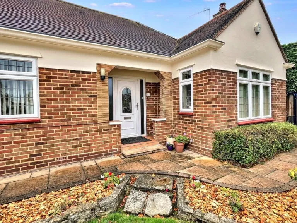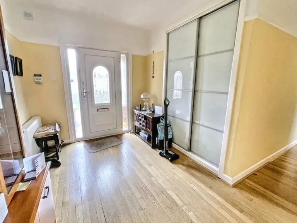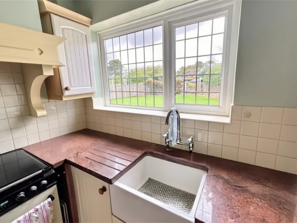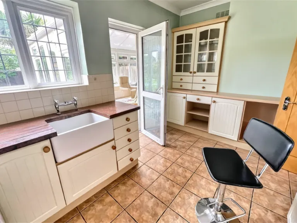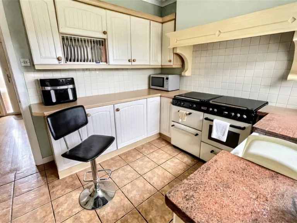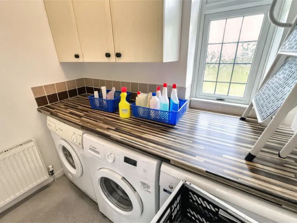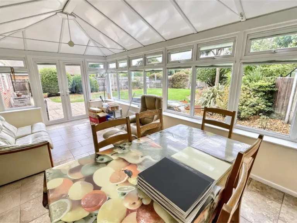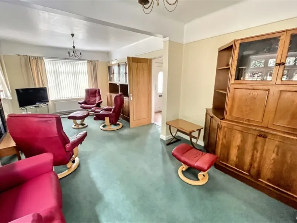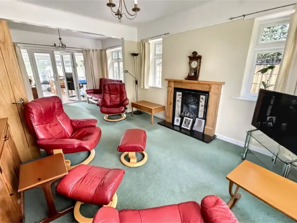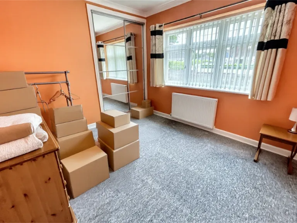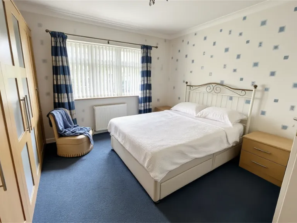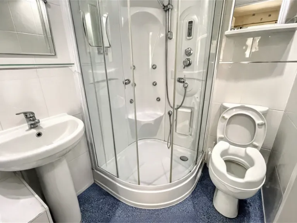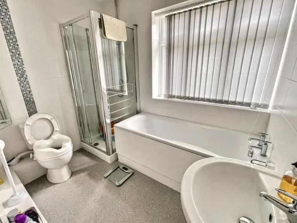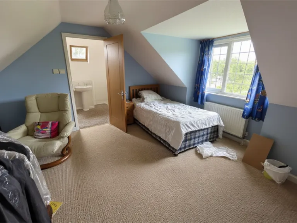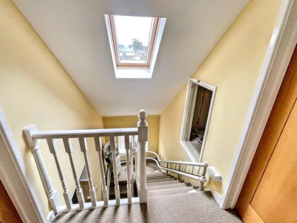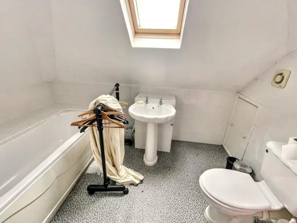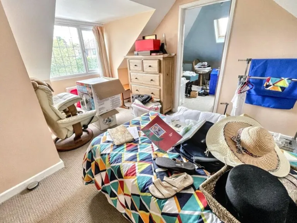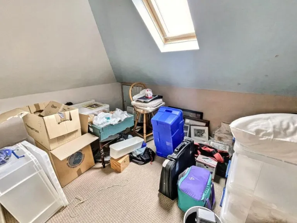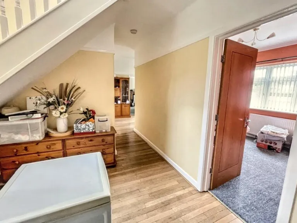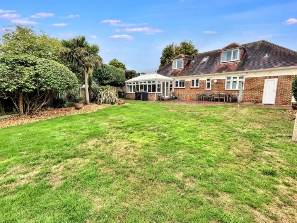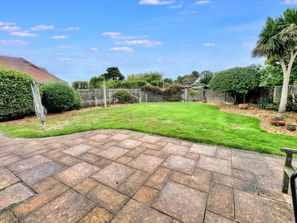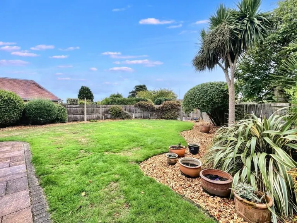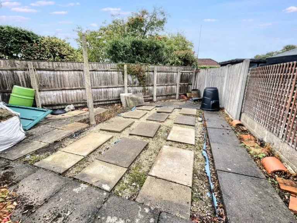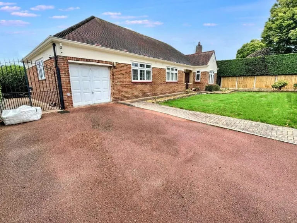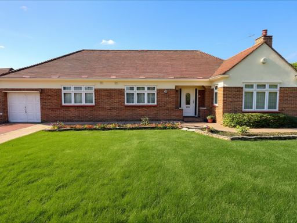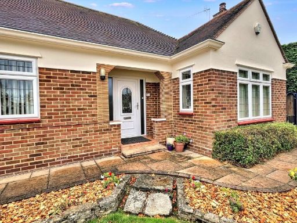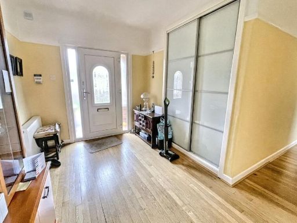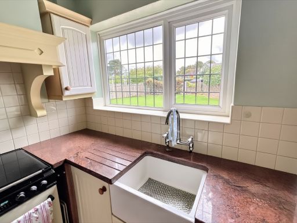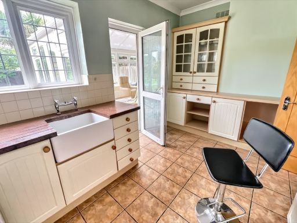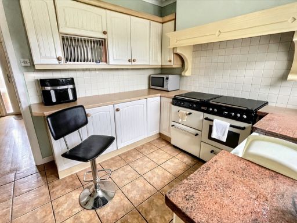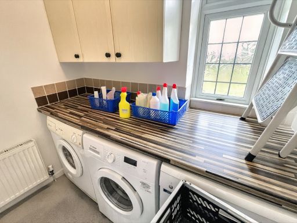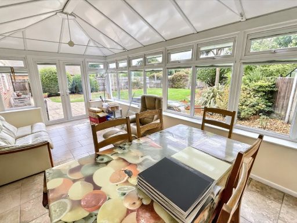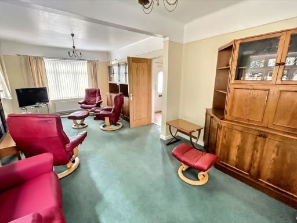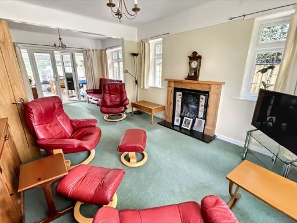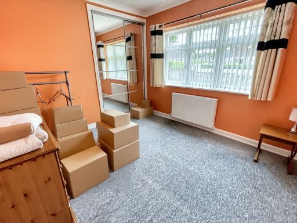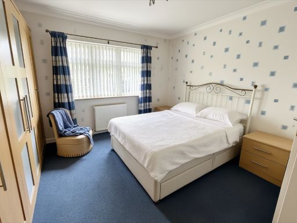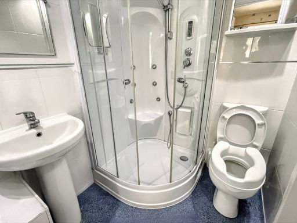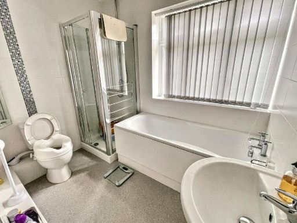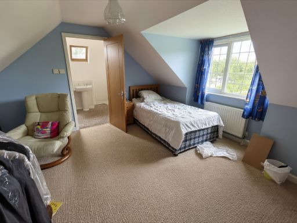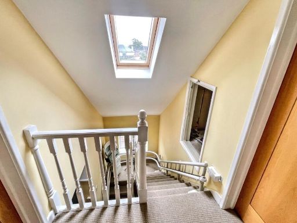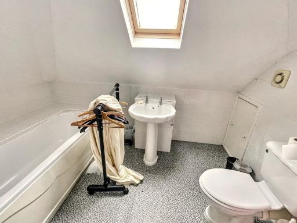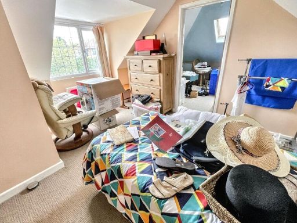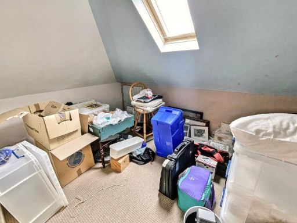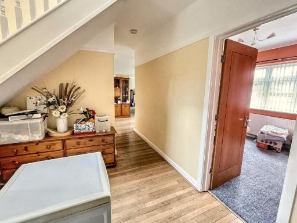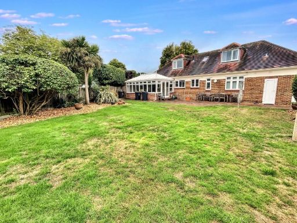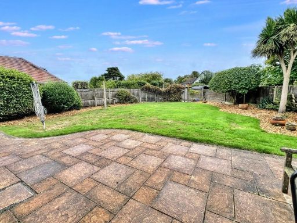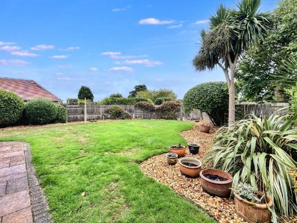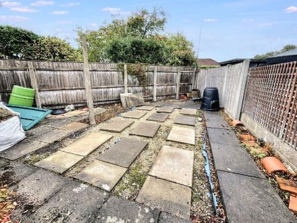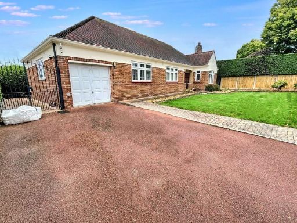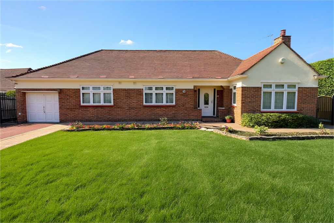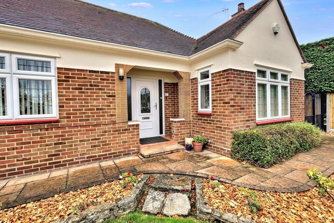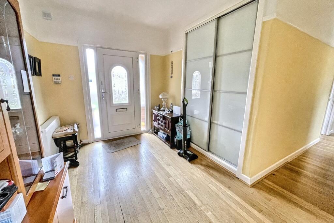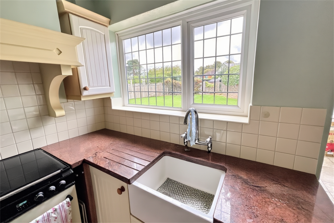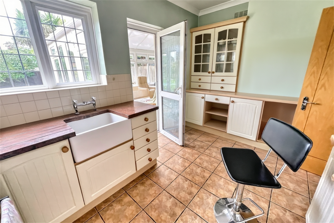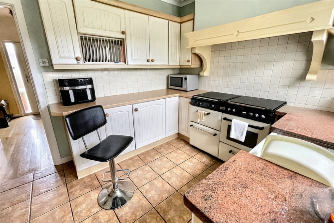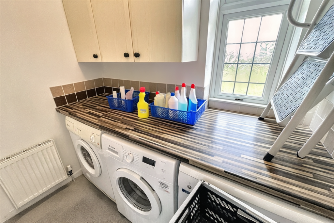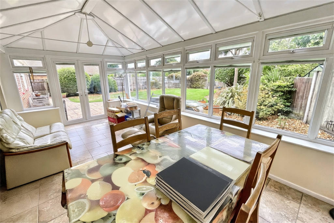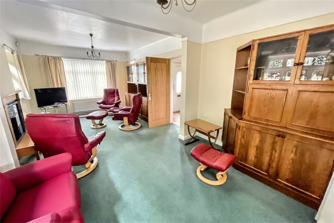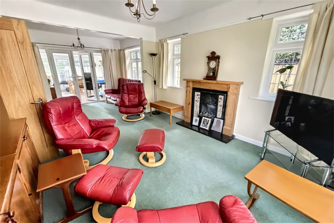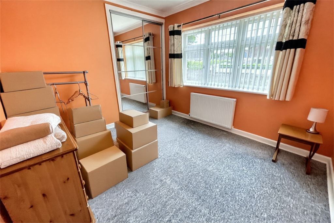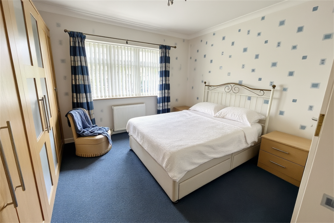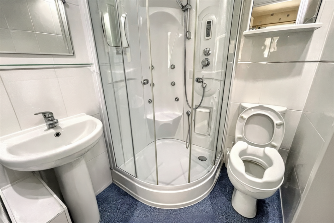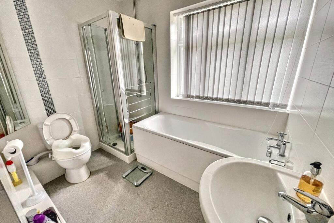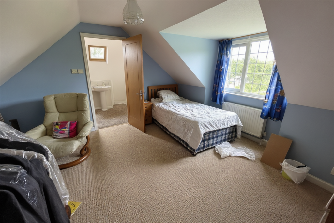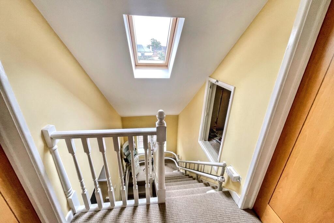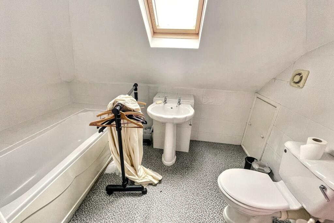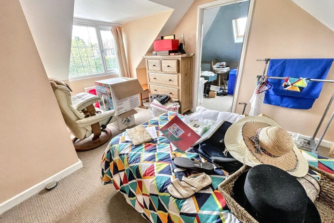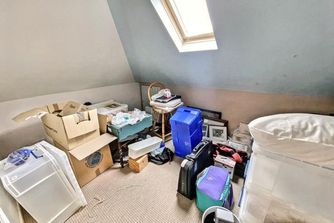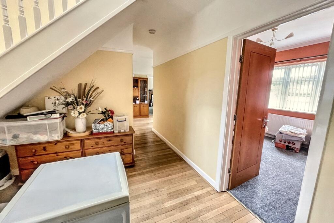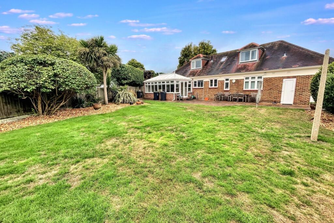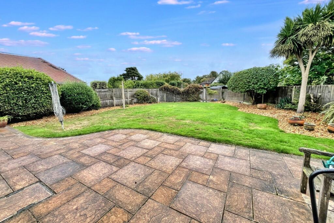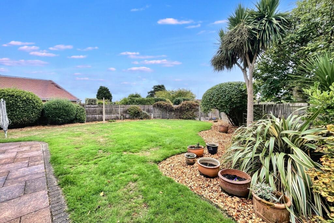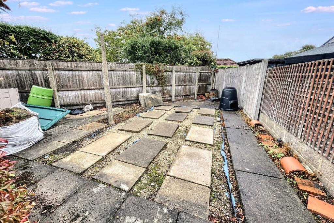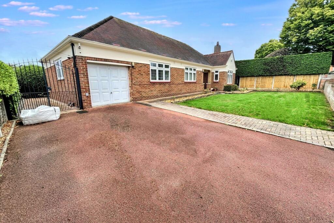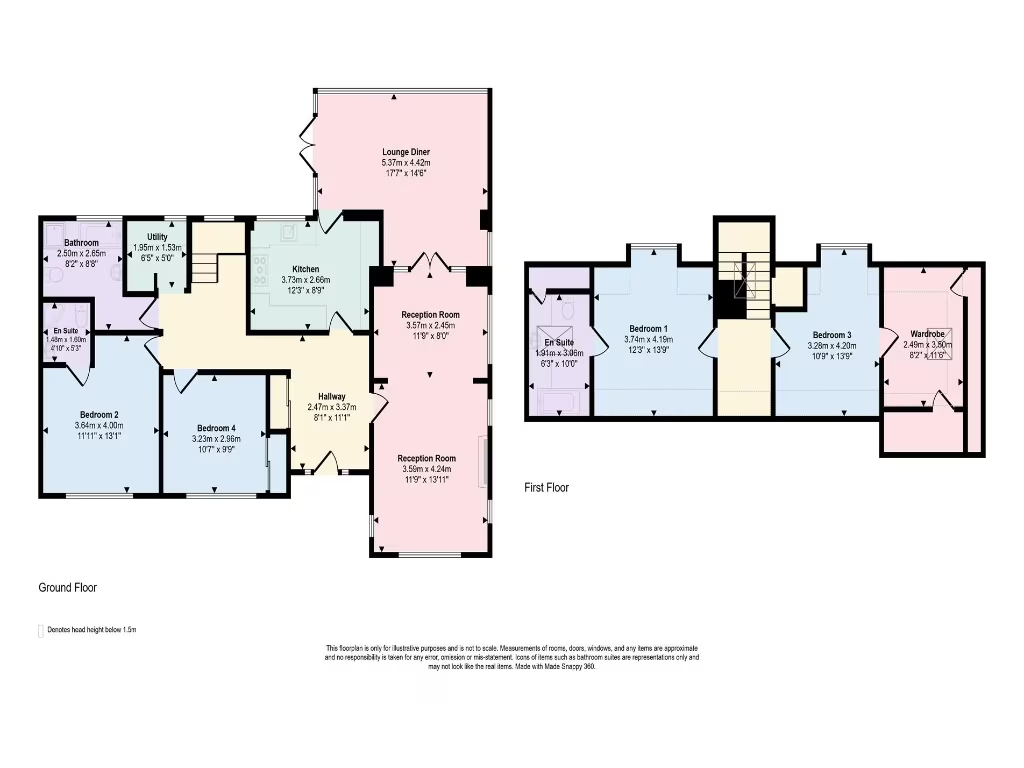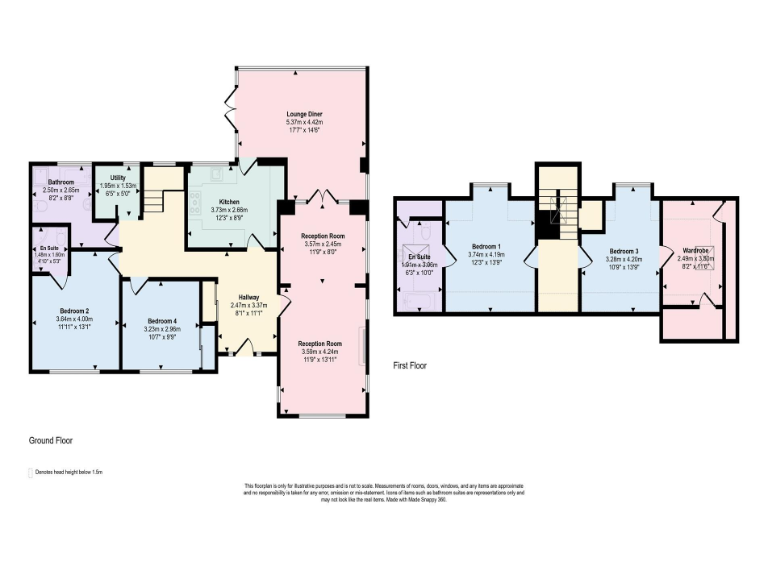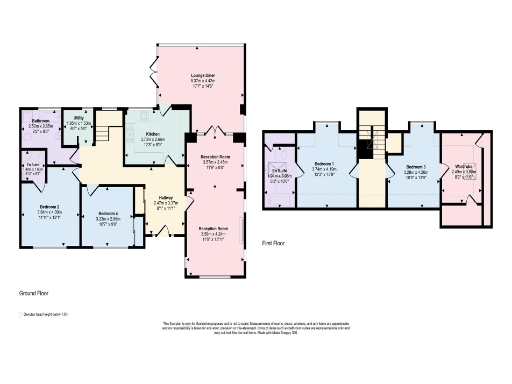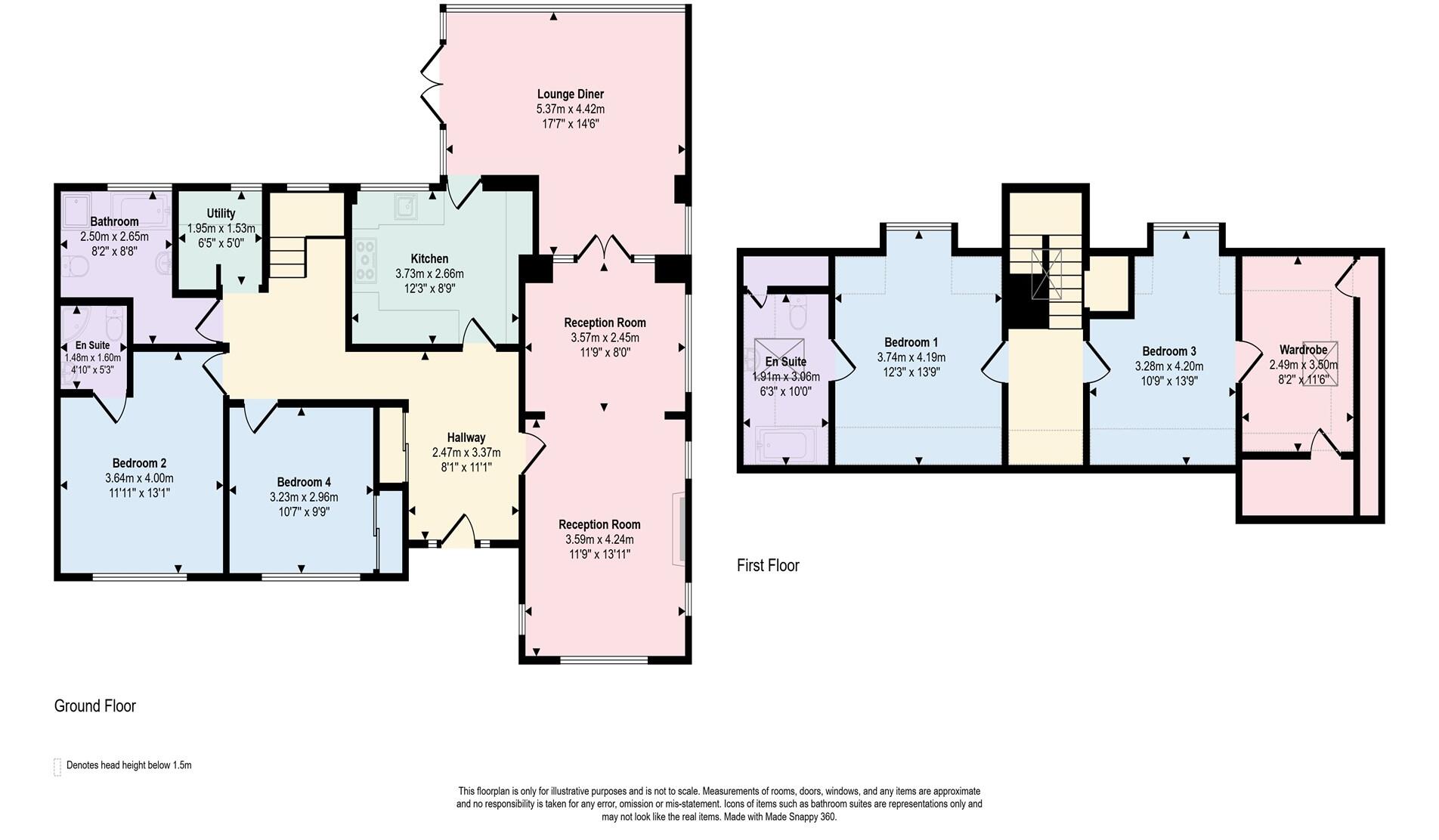Summary - 4 GLENCOE ROAD LITTLEDOWN BOURNEMOUTH BH7 7BE
4 bed 3 bath Detached Bungalow
Large detached chalet bungalow with sunny garden, garage and family-friendly location.
Premier residential location in Littledown within easy reach of town centre
Substantial detached chalet bungalow with four bedrooms and three bathrooms
Sunny, private and substantial rear garden; space for summerhouse or shed
Large tarmac driveway, ample off-road parking and single garage
Two receptions and conservatory-style dining area creating open-plan flow
Built 1950–66; may require modernisation or updating in places
Double glazing present but install date unknown; fixtures untested
Council Tax Band E (above average) — buyers should budget accordingly
Set on a quiet, premier residential road in Littledown, this substantial four-bedroom detached chalet bungalow offers flexible family living across generous ground-floor accommodation and two first-floor bedrooms. The layout includes two reception rooms, a conservatory-style dining area that flows to the sunny private rear garden, plus three bathrooms — useful for busy households and multigenerational living.
Practical benefits are immediate: large tarmac driveway with ample off-road parking, an integral garage, utility room, and useful external storage with an extra WC. The kitchen has space for a range cooker and a traditional butler’s sink with garden views. Double glazing and gas central heating are in place; broadband and mobile signal are strong locally.
The mature rear garden is private, sunny and substantial in size — ideal for children, pets and outdoor entertaining, with space for a summerhouse or shed. Nearby schools include several well-regarded primaries and secondaries, making this a convenient family location with easy access to Bournemouth town centre and transport links.
Buyers should note some practical considerations: the house dates from the 1950s–60s and may suit those willing to modernise certain areas to their taste. The exact age of the double glazing is unknown and the fixtures, fittings and appliances have not been tested. Council Tax is Band E, above average for the area. All measurements are approximate and purchasers are advised to verify details during surveys.
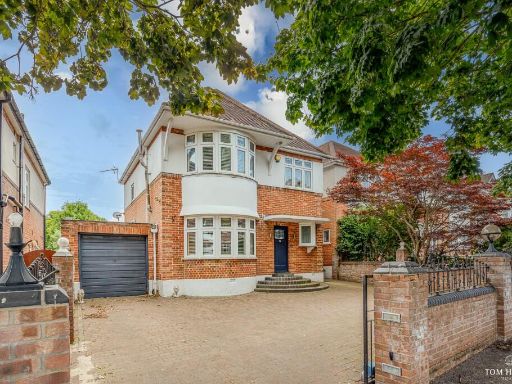 4 bedroom detached house for sale in Gainsborough Road, Bournemouth, Dorset, BH7 — £775,000 • 4 bed • 3 bath • 1900 ft²
4 bedroom detached house for sale in Gainsborough Road, Bournemouth, Dorset, BH7 — £775,000 • 4 bed • 3 bath • 1900 ft²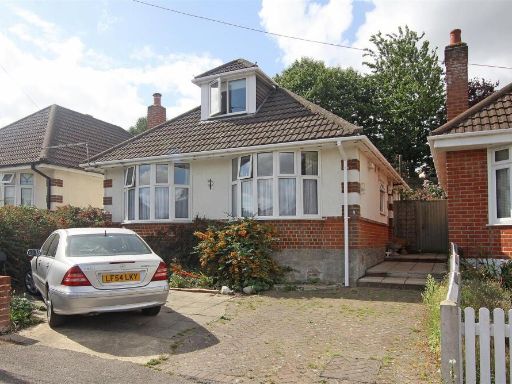 3 bedroom detached bungalow for sale in Minterne Road, Bournemouth, BH9 — £375,000 • 3 bed • 1 bath • 969 ft²
3 bedroom detached bungalow for sale in Minterne Road, Bournemouth, BH9 — £375,000 • 3 bed • 1 bath • 969 ft²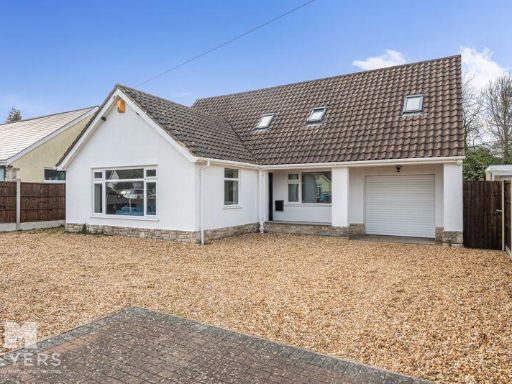 4 bedroom detached bungalow for sale in Morden Avenue, Ferndown, BH22 — £525,000 • 4 bed • 3 bath • 1515 ft²
4 bedroom detached bungalow for sale in Morden Avenue, Ferndown, BH22 — £525,000 • 4 bed • 3 bath • 1515 ft²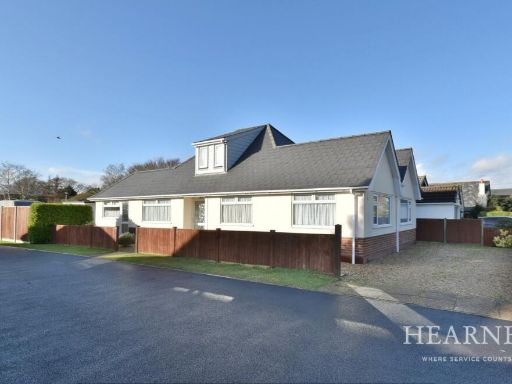 3 bedroom detached bungalow for sale in Ameysford Road, Ferndown, BH22 — £425,000 • 3 bed • 2 bath • 1511 ft²
3 bedroom detached bungalow for sale in Ameysford Road, Ferndown, BH22 — £425,000 • 3 bed • 2 bath • 1511 ft²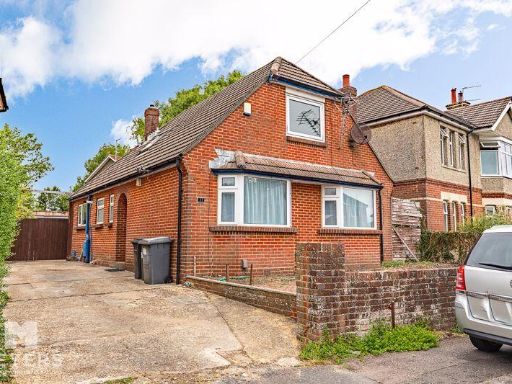 4 bedroom detached bungalow for sale in School Lane, Bournemouth, BH11 — £390,000 • 4 bed • 2 bath • 1411 ft²
4 bedroom detached bungalow for sale in School Lane, Bournemouth, BH11 — £390,000 • 4 bed • 2 bath • 1411 ft²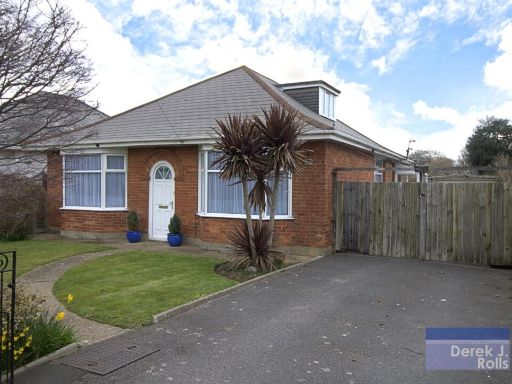 3 bedroom bungalow for sale in Castle Lane West, Bournemouth, Dorset, BH9 — £450,000 • 3 bed • 1 bath • 1011 ft²
3 bedroom bungalow for sale in Castle Lane West, Bournemouth, Dorset, BH9 — £450,000 • 3 bed • 1 bath • 1011 ft²