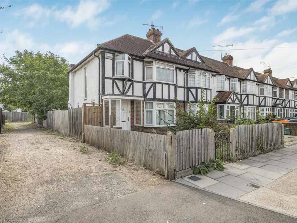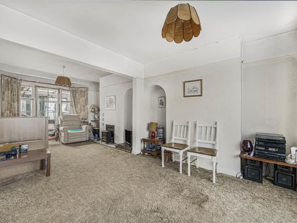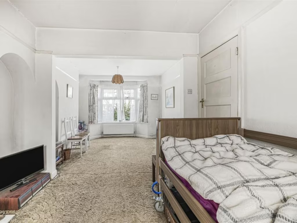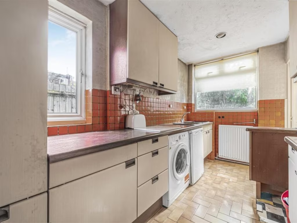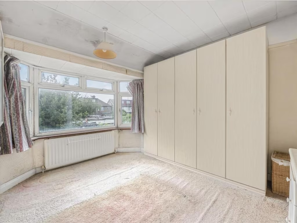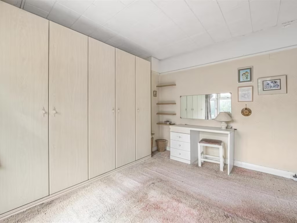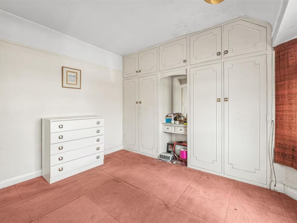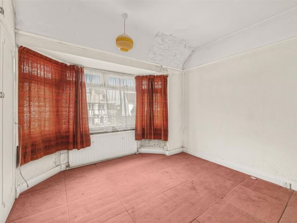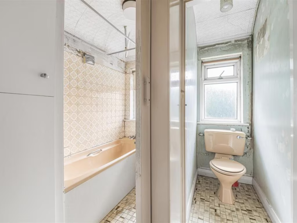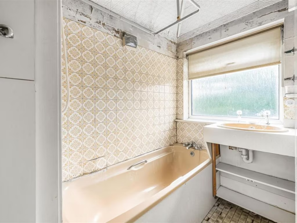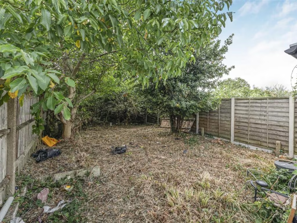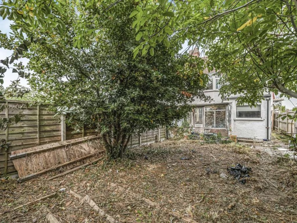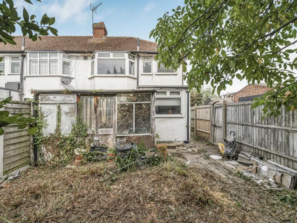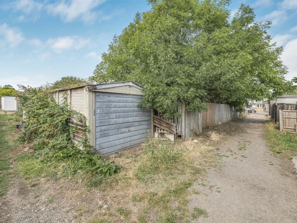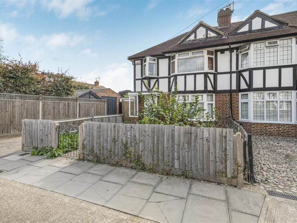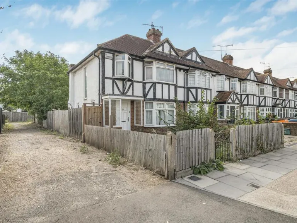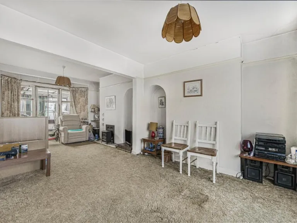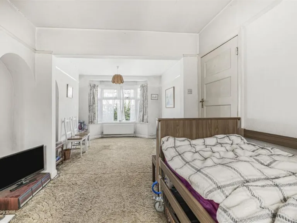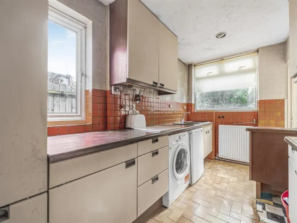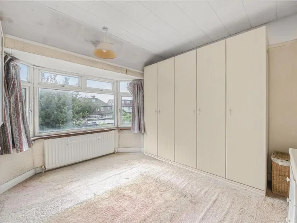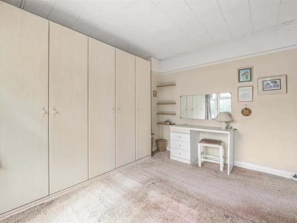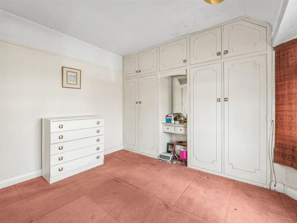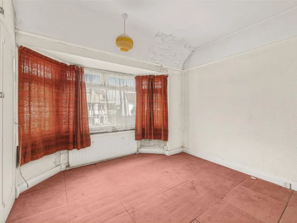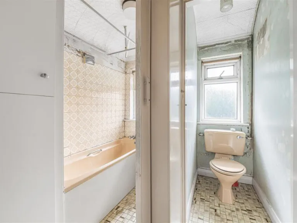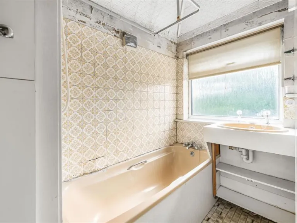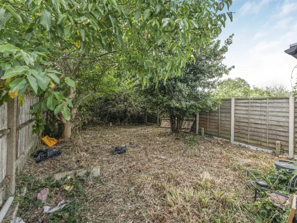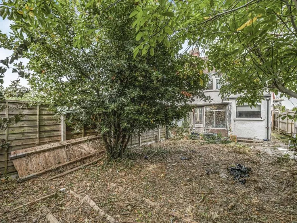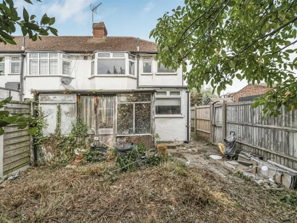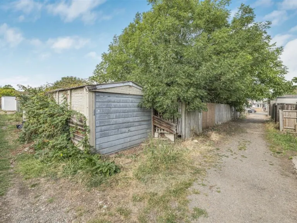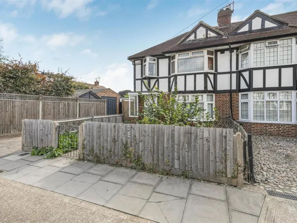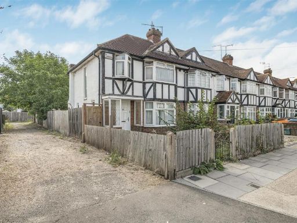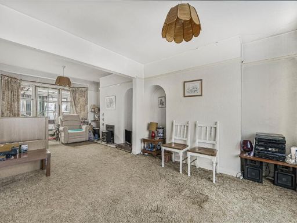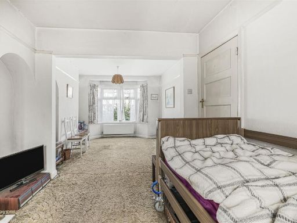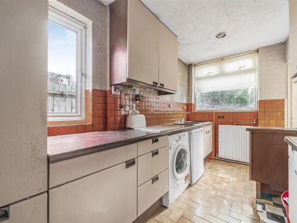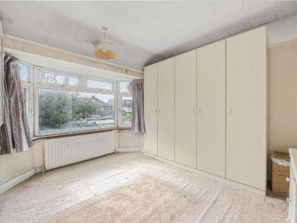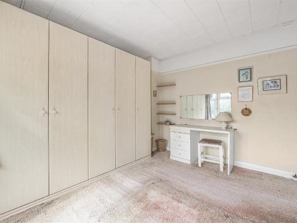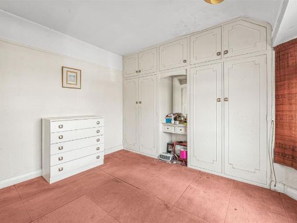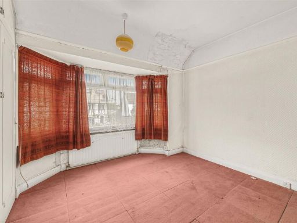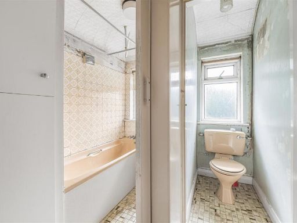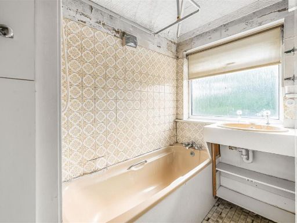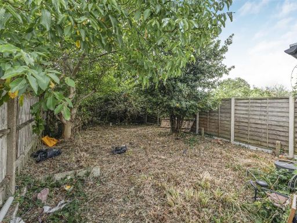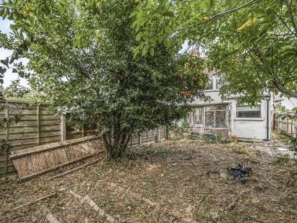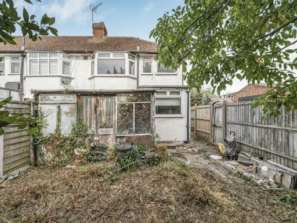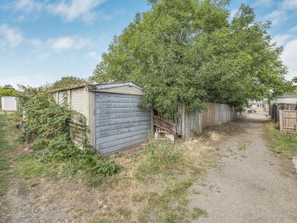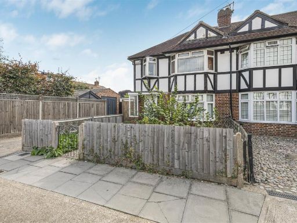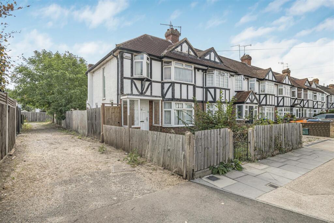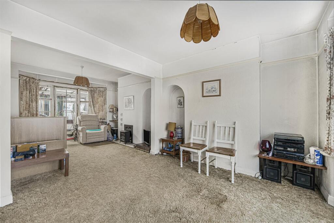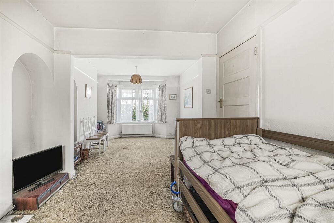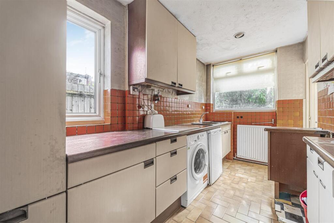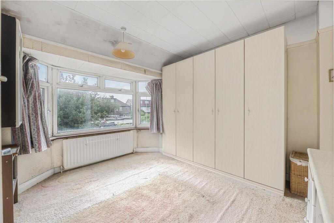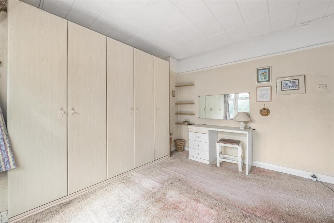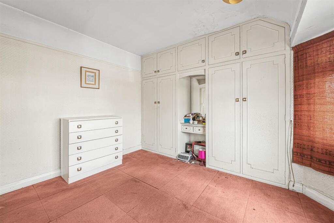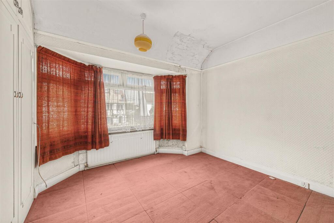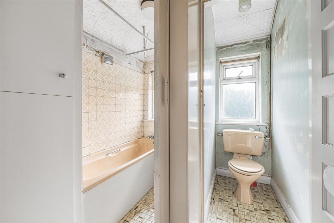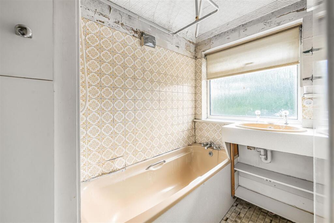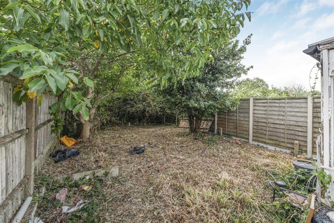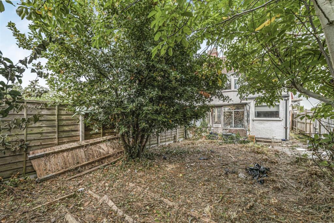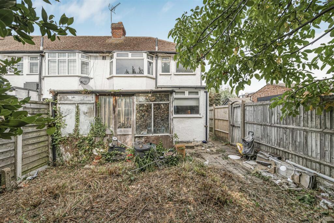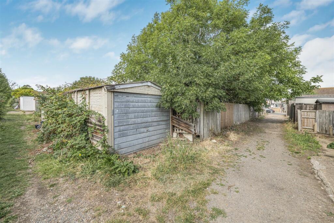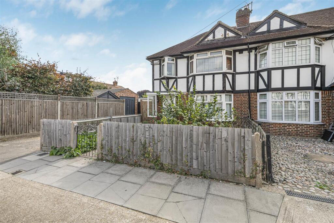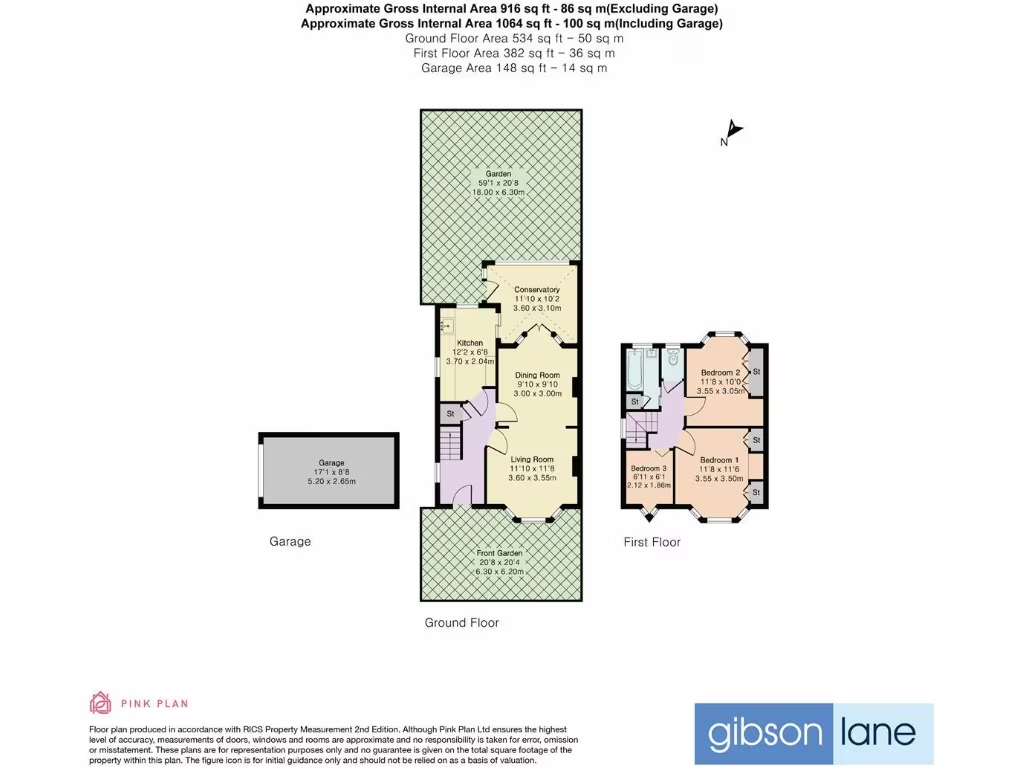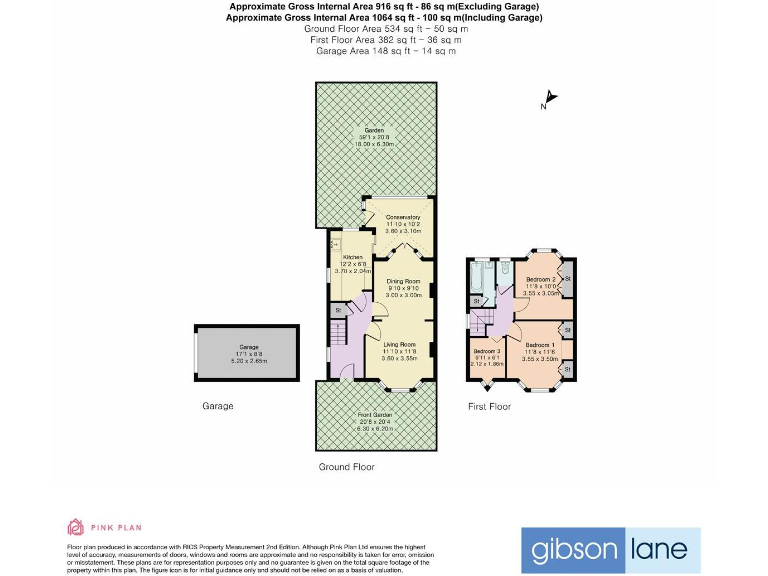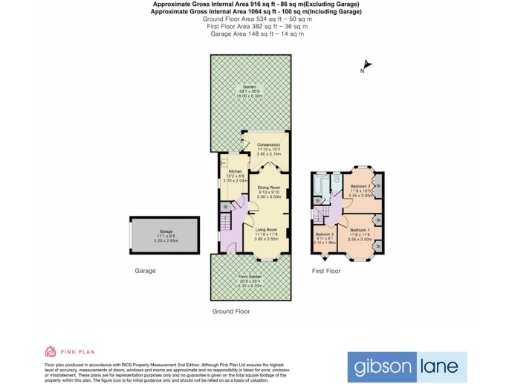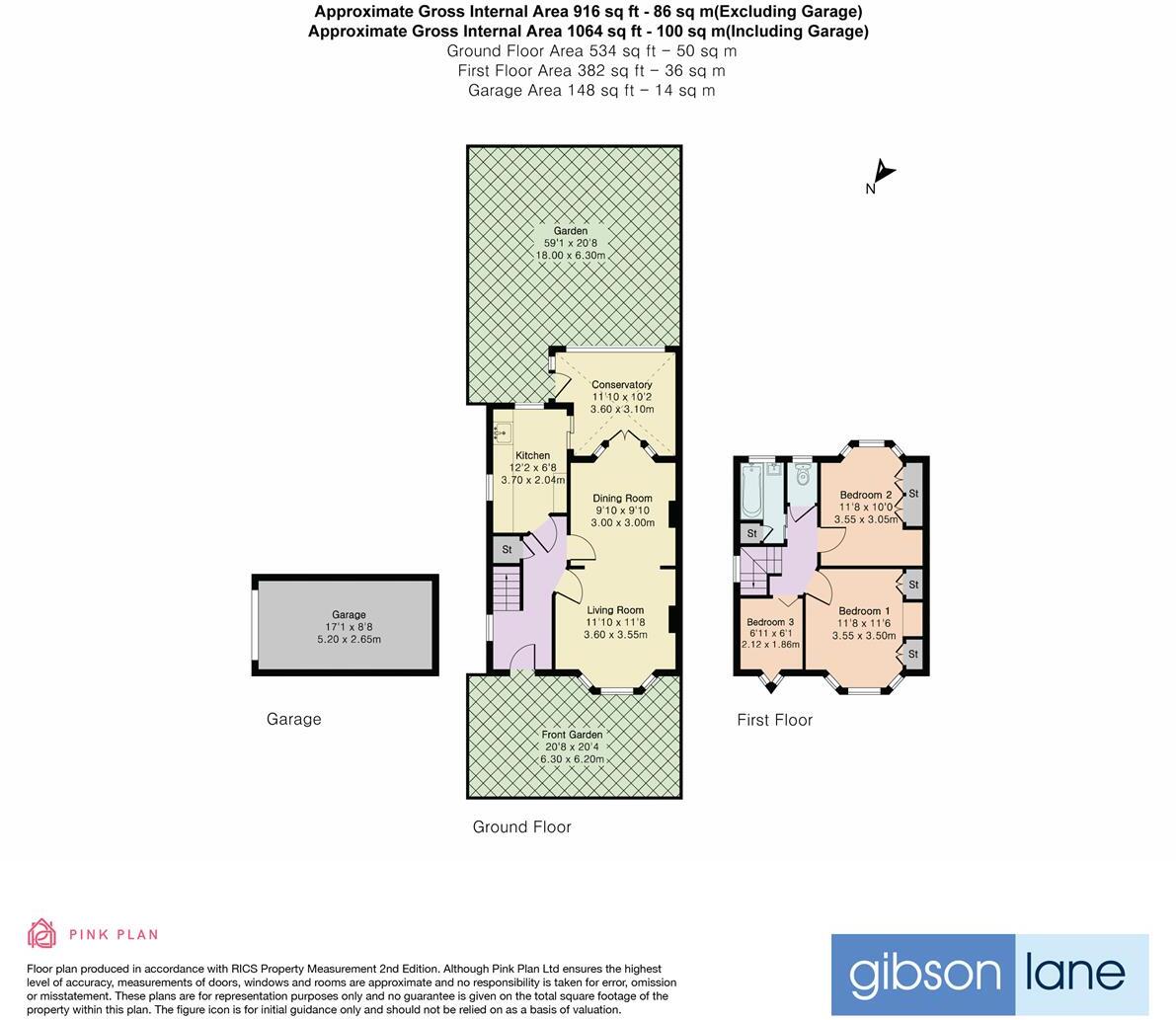Summary - Wolsey Drive, Kingston Upon Thames KT2 5DP
3 bed 1 bath End of Terrace
1930s renovation project on a 59ft south garden, close to top schools.
- 1930s end-terrace with period Tudor-style detailing
- Requires complete refurbishment throughout, including systems and insulation
- 59ft southerly aspect rear garden, good outdoor space
- Scope to extend ground floor and loft (STPP)
- Detached single garage and gated driveway parking
- No onward chain for a quicker sale
- EPC rating D; council tax band E (above average)
- Solid brick walls; likely no cavity insulation (assumed)
Set on a sought-after road in North Kingston, this 1930s end-terrace offers an outstanding refurbishment project for families seeking space and excellent local schools. The house sits on a decent plot with a 59ft southerly rear garden and a detached single garage — rare assets in this location. With no onward chain the purchase can proceed quickly for a buyer ready to start works.
The property is structurally traditional: solid brick construction with mock-Tudor external detailing and double-glazed windows (installation date unknown). Internally the layout includes two reception rooms, a kitchen, three bedrooms and a family bathroom. The home currently requires complete renovation throughout — cosmetic and systems upgrades will be needed, including likely insulation improvements and modern heating/electrical updating.
Significant potential exists to extend on the ground floor and into the loft (subject to planning permission), increasing living space and value for a growing family. The location is a key draw: close to highly rated primary and secondary schools, handy for Kingston and Richmond stations, and near Richmond Park and the River Thames for regular outdoor access.
Buyers should factor refurbishment costs and planning timescales into their offer. The Energy Performance Certificate is a D and the property sits in council tax band E. For families and buyers seeking a long-term project in an affluent neighbourhood, this house offers a rare combination of location, outdoor space and extension potential.
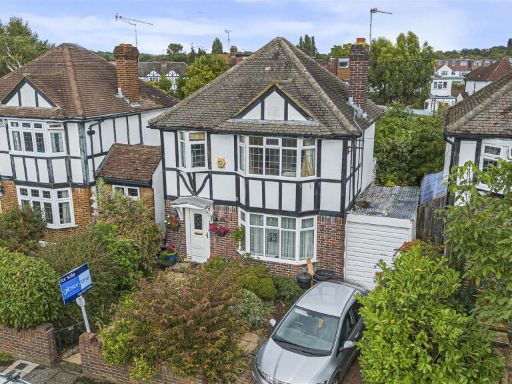 3 bedroom detached house for sale in Wolsey Drive, Kingston Upon Thames, KT2 — £950,000 • 3 bed • 1 bath • 876 ft²
3 bedroom detached house for sale in Wolsey Drive, Kingston Upon Thames, KT2 — £950,000 • 3 bed • 1 bath • 876 ft²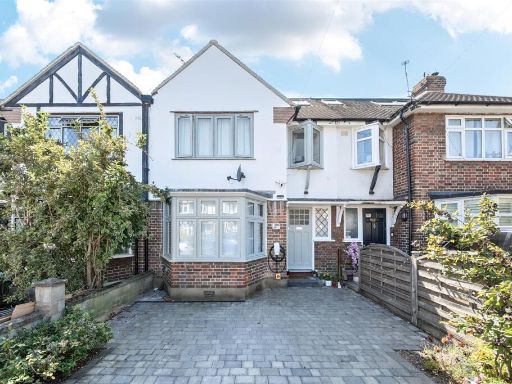 3 bedroom terraced house for sale in Wolsey Drive, Kingston Upon Thames, KT2 — £1,025,000 • 3 bed • 2 bath • 1312 ft²
3 bedroom terraced house for sale in Wolsey Drive, Kingston Upon Thames, KT2 — £1,025,000 • 3 bed • 2 bath • 1312 ft²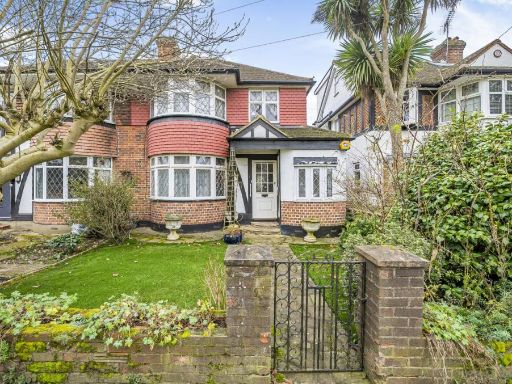 3 bedroom semi-detached house for sale in Tudor Drive, Kingston Upon Thames, KT2 — £925,000 • 3 bed • 1 bath • 1500 ft²
3 bedroom semi-detached house for sale in Tudor Drive, Kingston Upon Thames, KT2 — £925,000 • 3 bed • 1 bath • 1500 ft²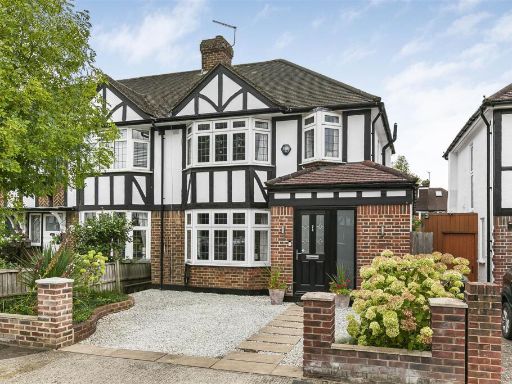 3 bedroom end of terrace house for sale in Barnfield Avenue, Kingston Upon Thames, KT2 — £995,000 • 3 bed • 1 bath • 1162 ft²
3 bedroom end of terrace house for sale in Barnfield Avenue, Kingston Upon Thames, KT2 — £995,000 • 3 bed • 1 bath • 1162 ft²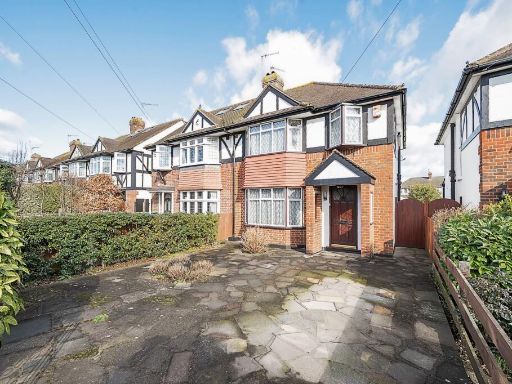 3 bedroom semi-detached house for sale in Tudor Drive, Kingston Upon Thames, KT2 — £865,000 • 3 bed • 1 bath • 926 ft²
3 bedroom semi-detached house for sale in Tudor Drive, Kingston Upon Thames, KT2 — £865,000 • 3 bed • 1 bath • 926 ft²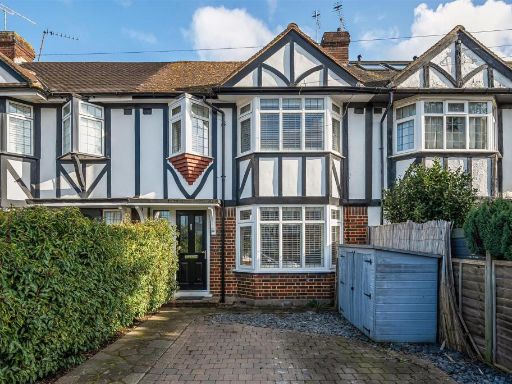 3 bedroom terraced house for sale in Wolsey Drive, Kingston Upon Thames, KT2 — £895,000 • 3 bed • 1 bath • 1026 ft²
3 bedroom terraced house for sale in Wolsey Drive, Kingston Upon Thames, KT2 — £895,000 • 3 bed • 1 bath • 1026 ft²