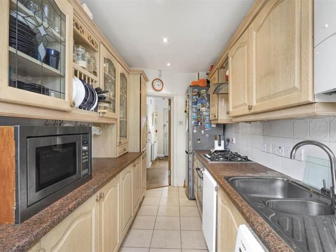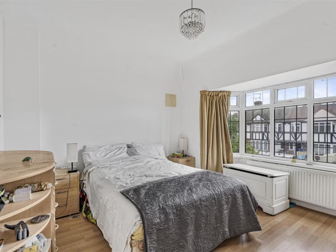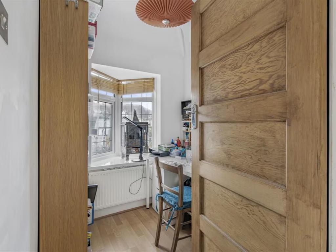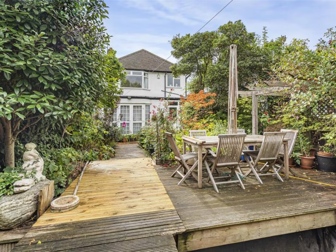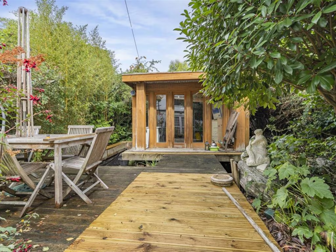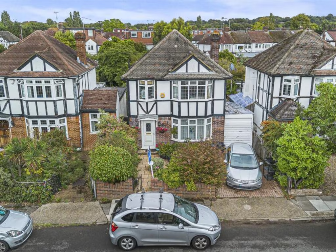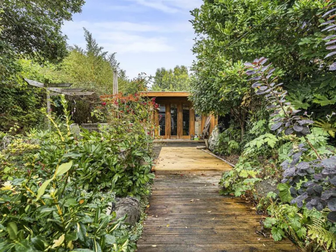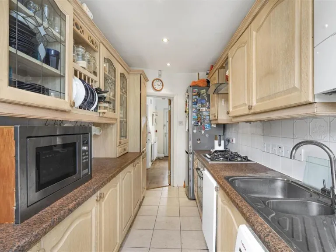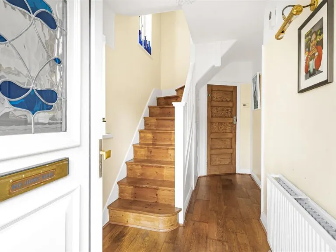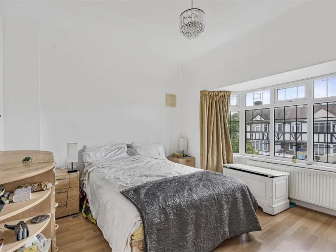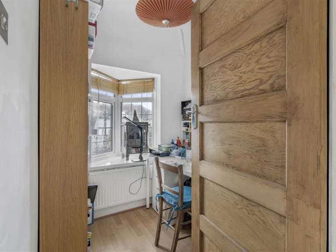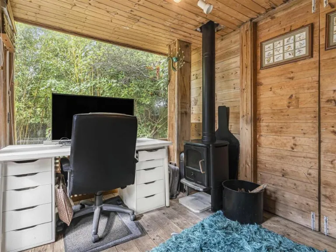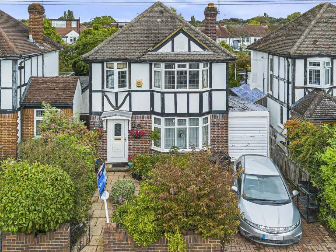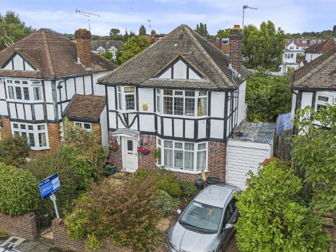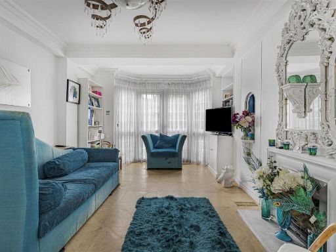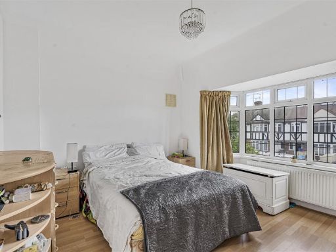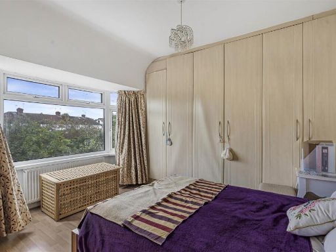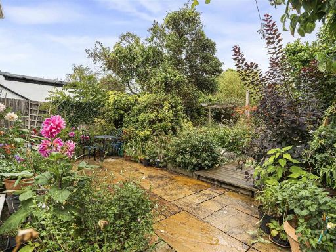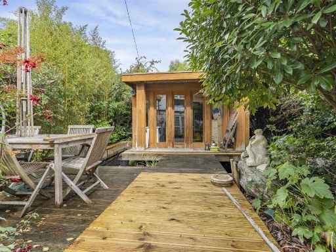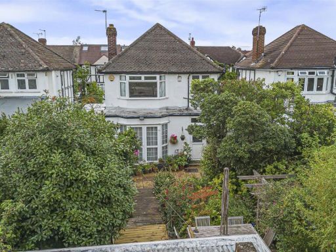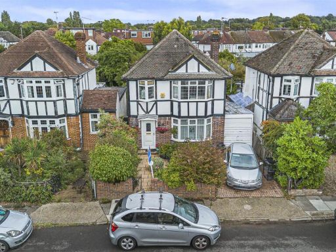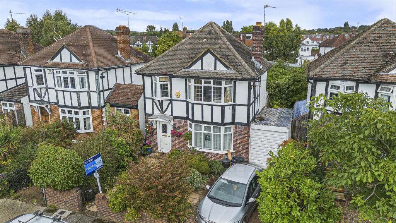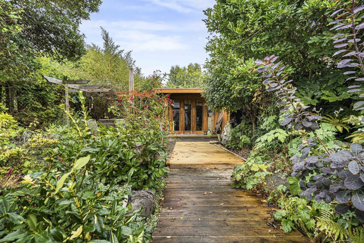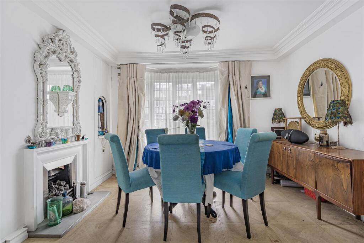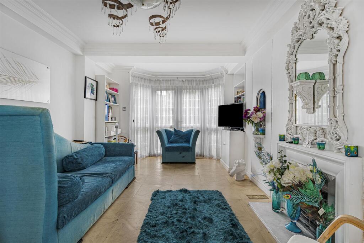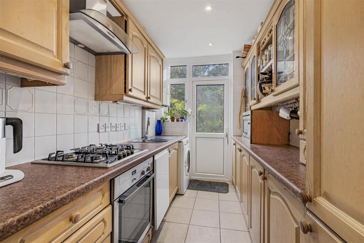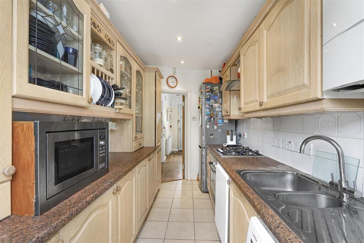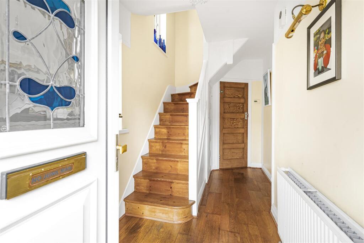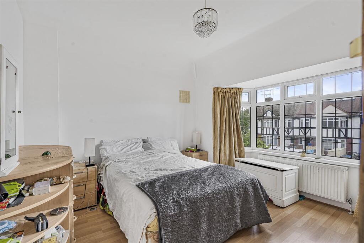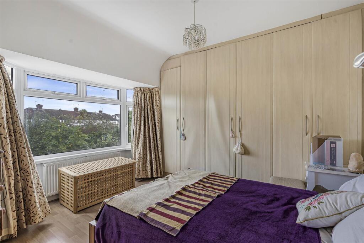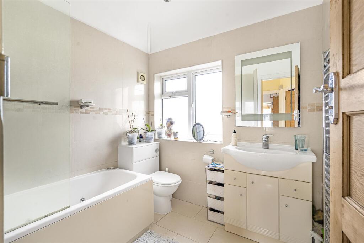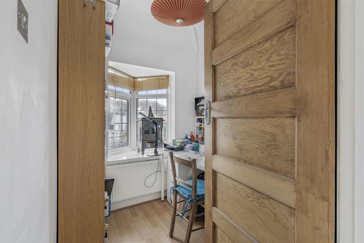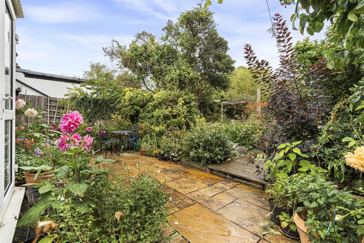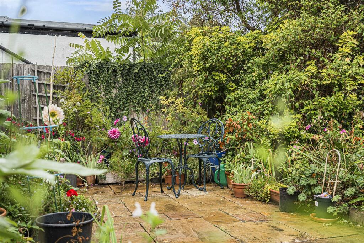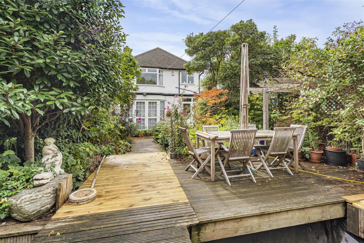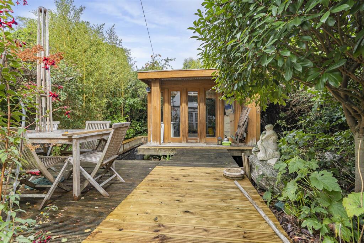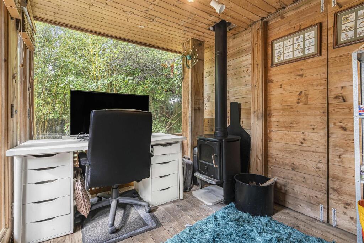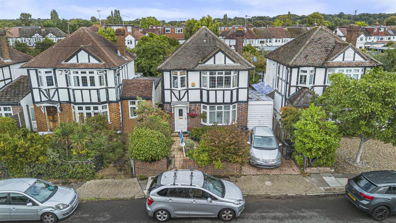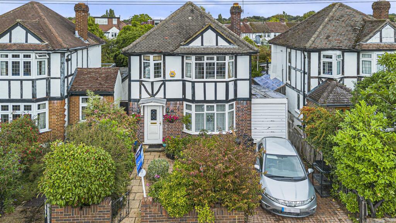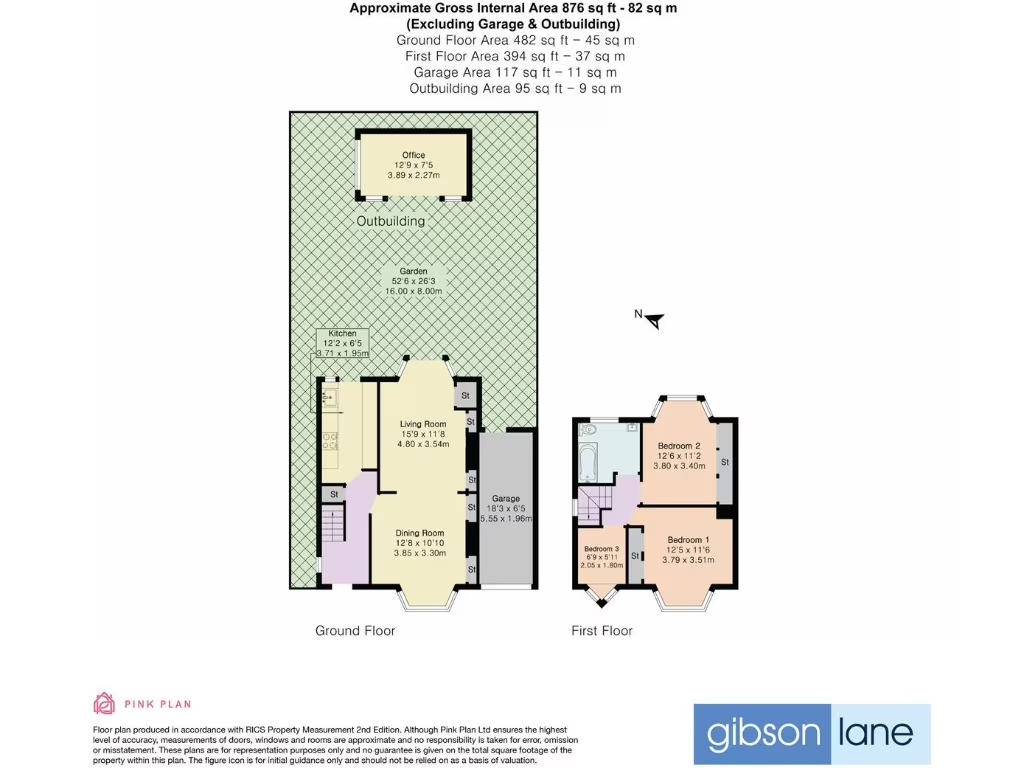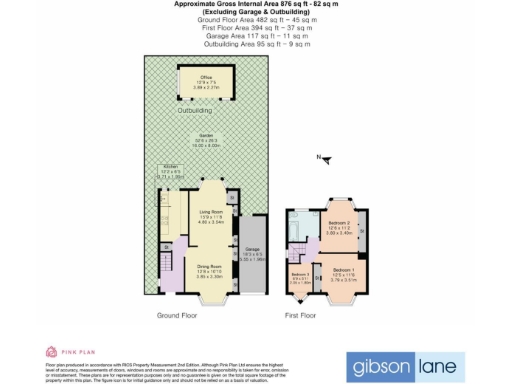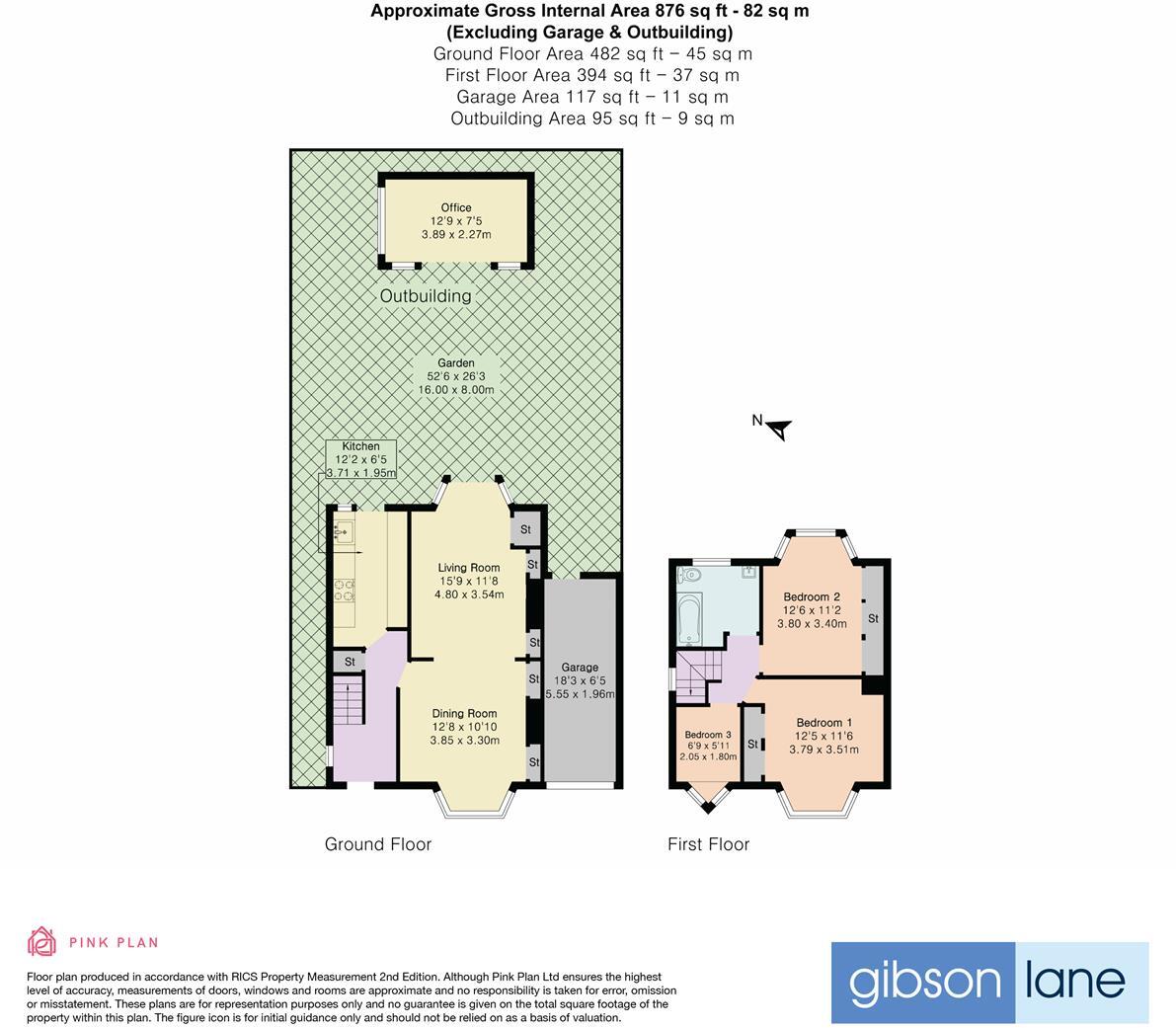- Detached Tudor-style house on a sought-after North Kingston road
- Approximately 876 sqft: three bedrooms, reception and dining rooms
- c.50ft rear garden with pavilion-style garden office/studio
- Off-street parking plus attached garage/storage to the side
- Clear scope to extend or reconfigure (STPP) to increase living space
- Requires renovation and modernisation throughout; budget for works
- EPC D and solid brick (likely no cavity insulation) may need upgrades
- Single family bathroom only; consider adding additional facilities
An attractive, rarely available detached Tudor-style house on sought-after Wolsey Drive, ideal for families wanting space and strong local schools. The house sits on a decent plot with off-street parking, an attached garage and a long, c.50ft rear garden with a pavilion-style garden office — useful as a home studio or workspace.
Internally the layout approaches 900 sqft with three bedrooms, a separate reception and dining room and a galley kitchen. Character features such as bay windows and period detailing give charm, while the room sizes and plot provide clear scope to reconfigure or extend (STPP) to create a larger family home.
The property does require renovation throughout: cosmetic and likely mechanical upgrades will be needed to modernise the kitchen, bathroom and interior finishes. EPC rating D and assumed solid brick walls without cavity insulation mean energy improvements should be budgeted for.
Location is a genuine strength — close to excellent primary and secondary schools, convenient for Ham Parade and local bus routes, with easy access to Kingston and Richmond amenities, the river and Richmond Park. For buyers seeking a characterful family house with substantial improvement potential in North Kingston, this presents a rare opportunity.





