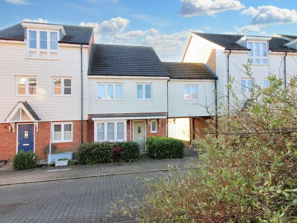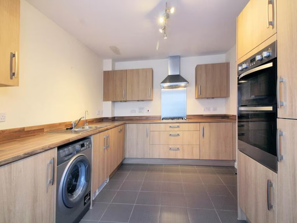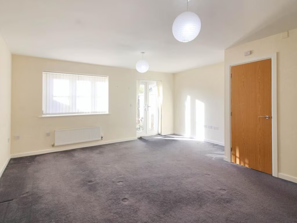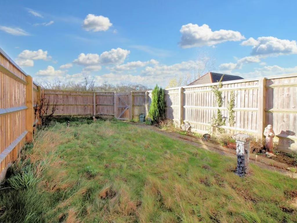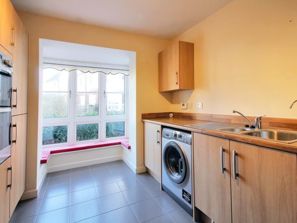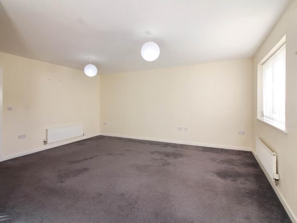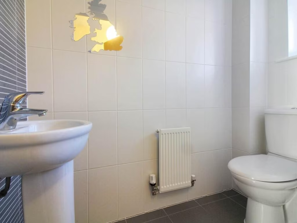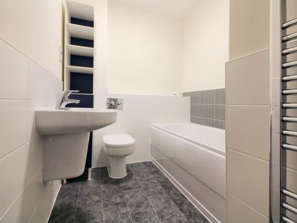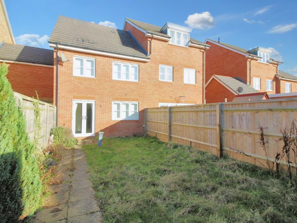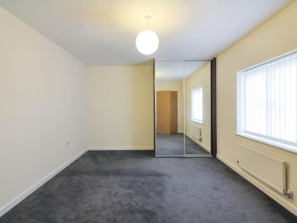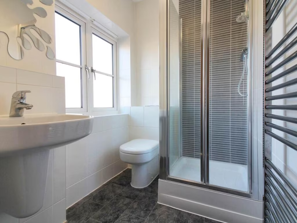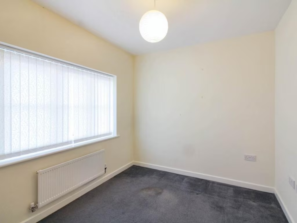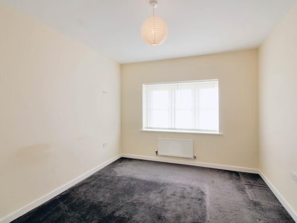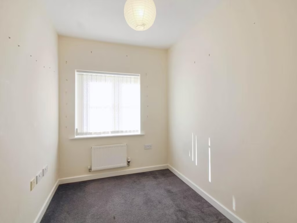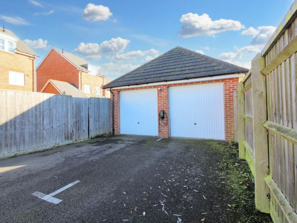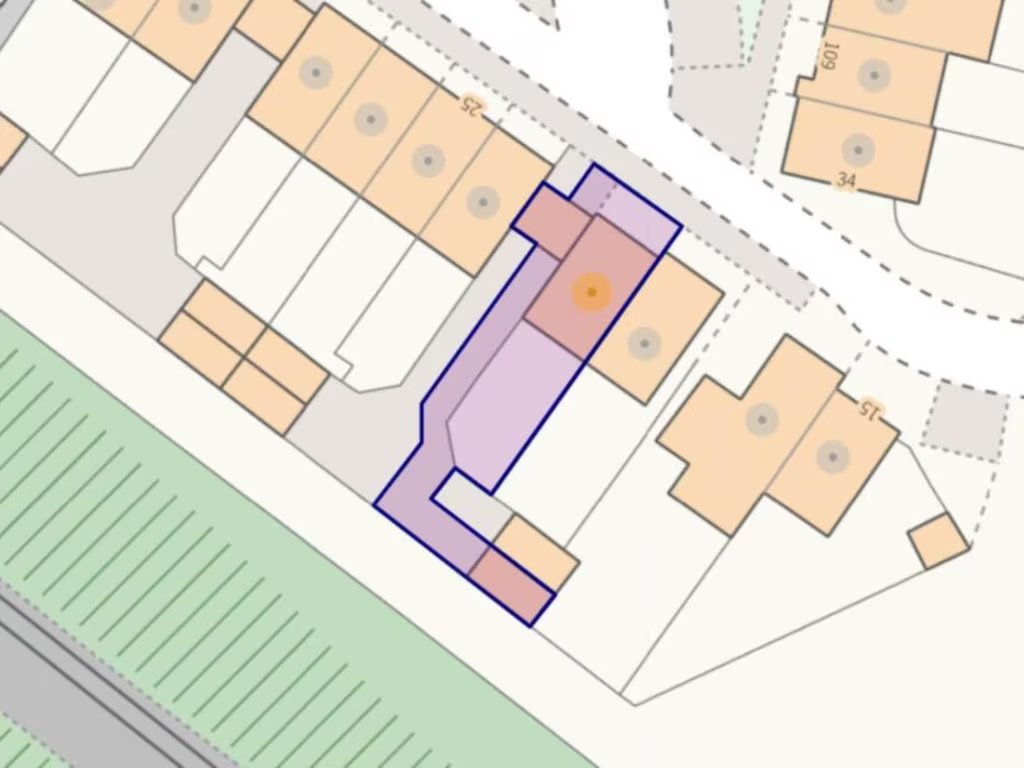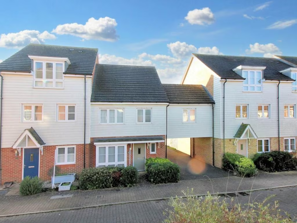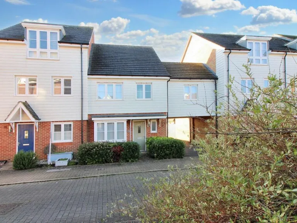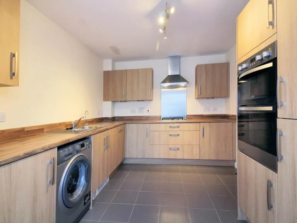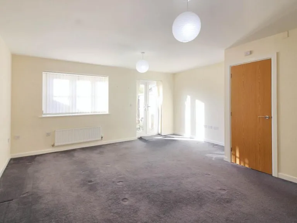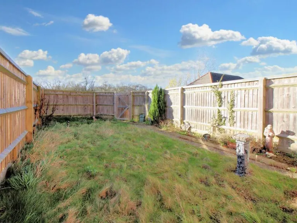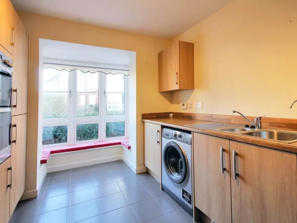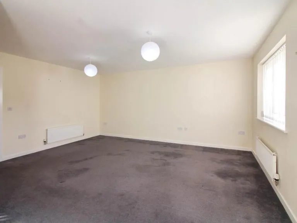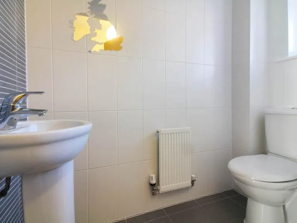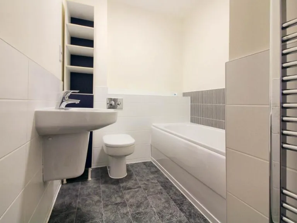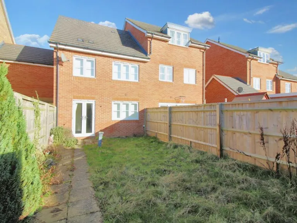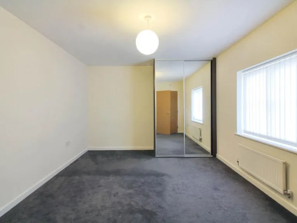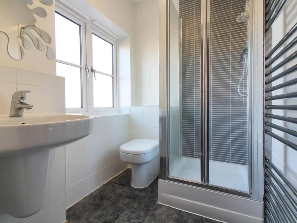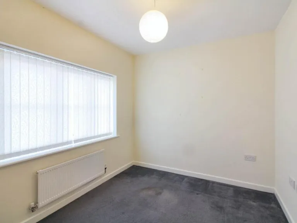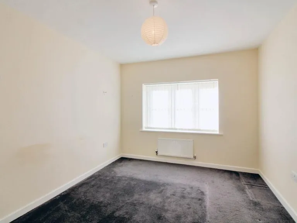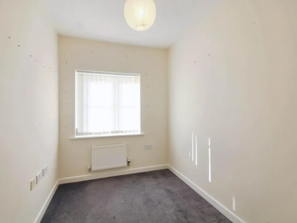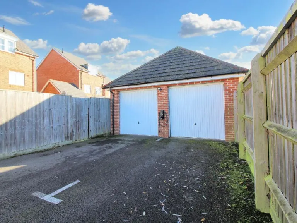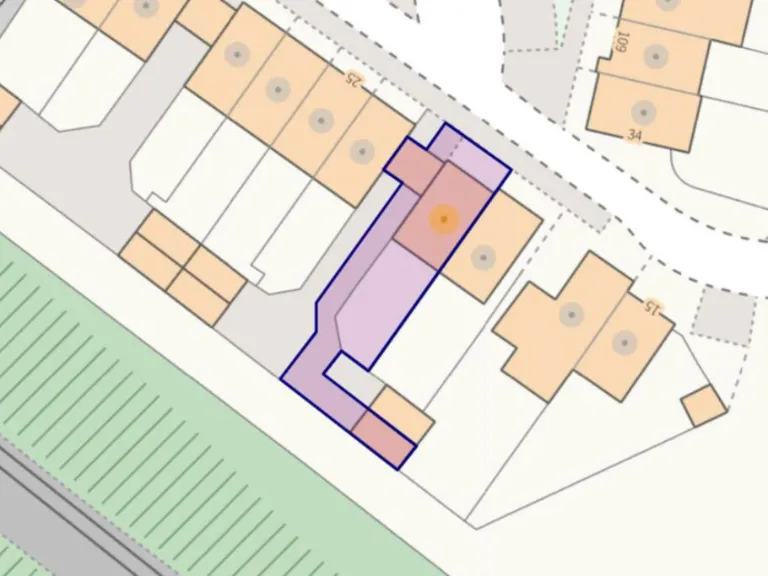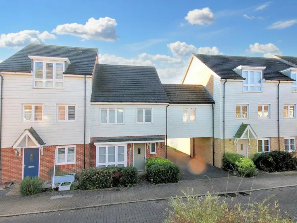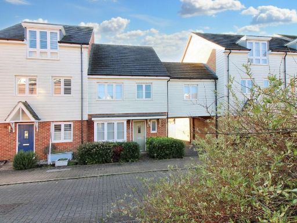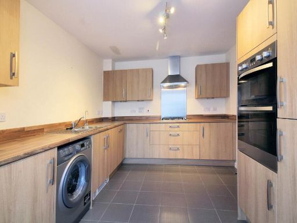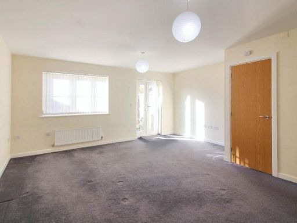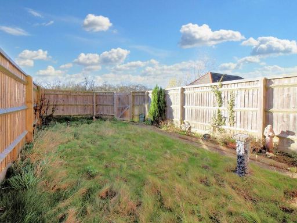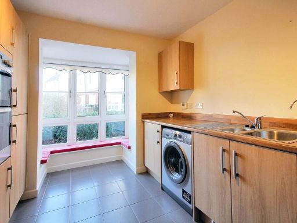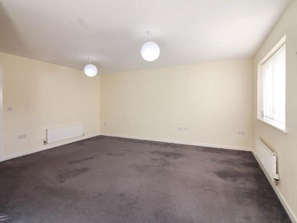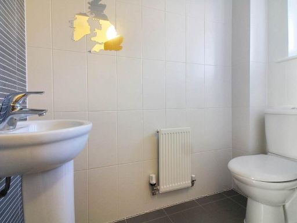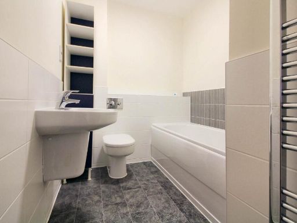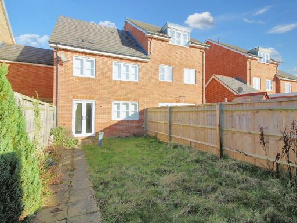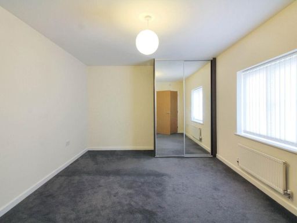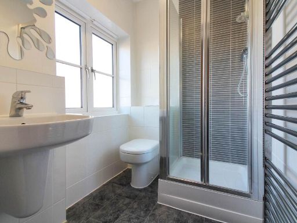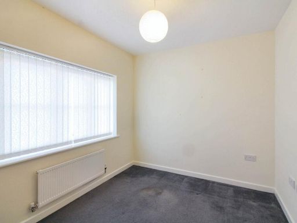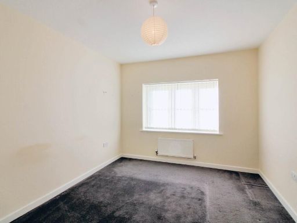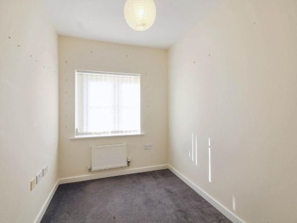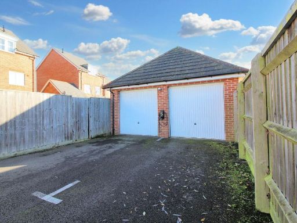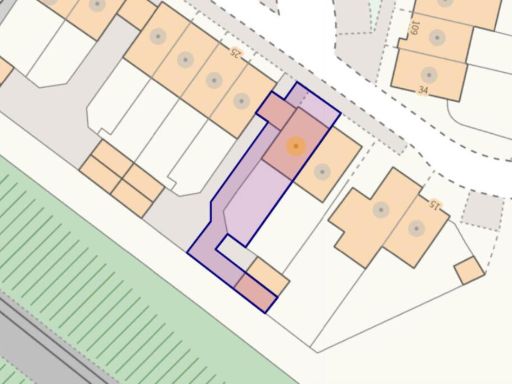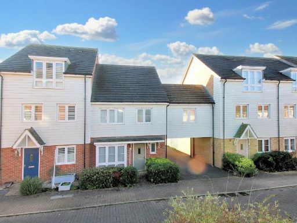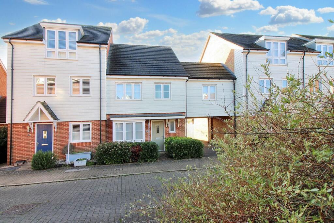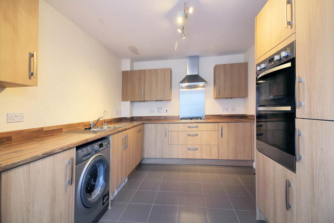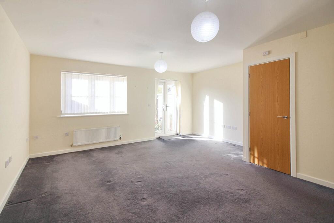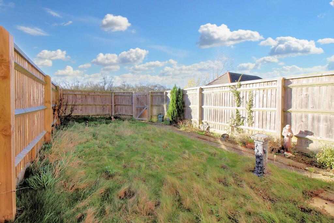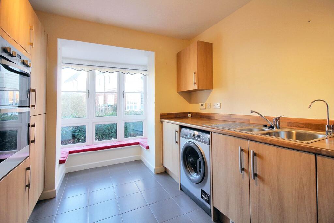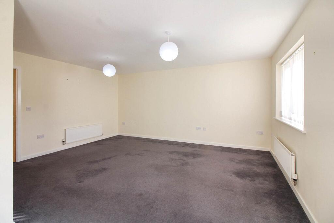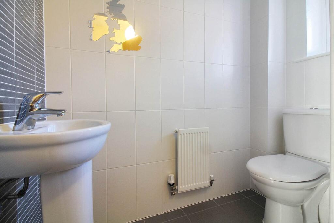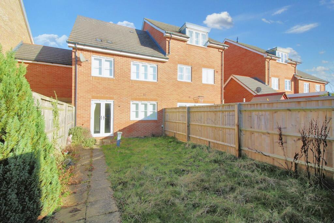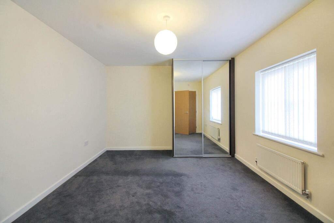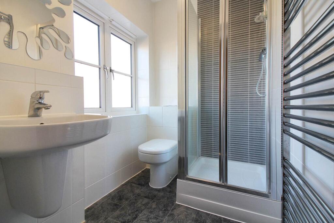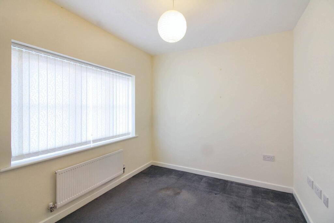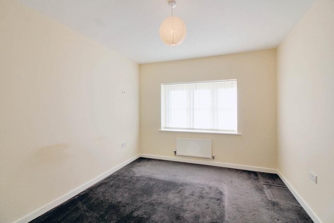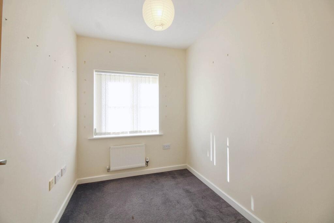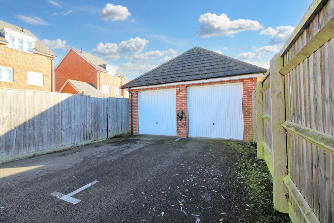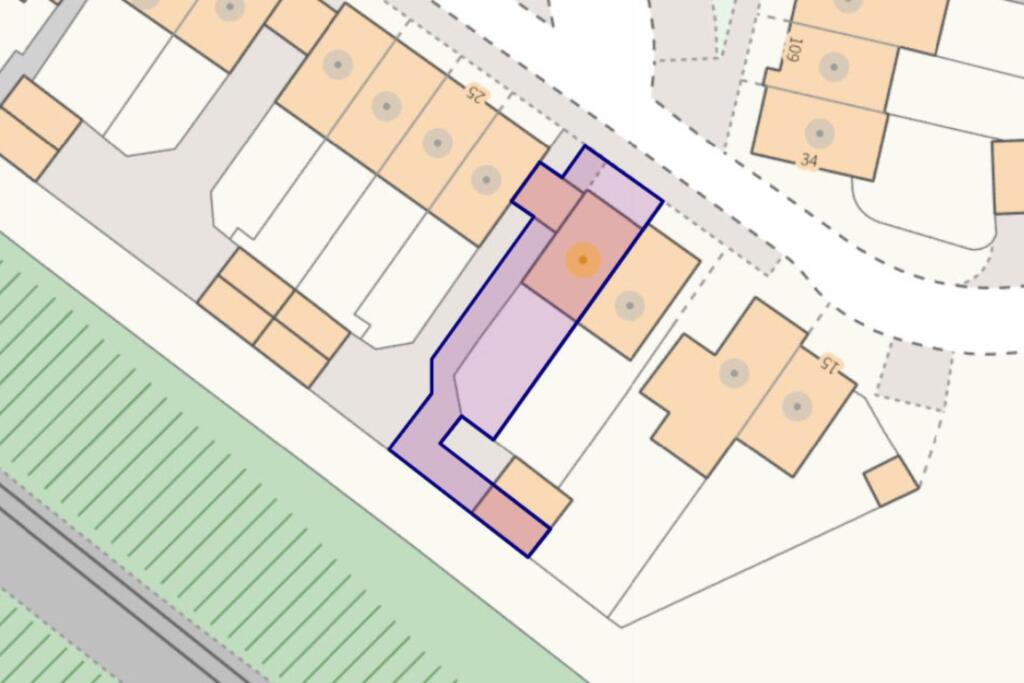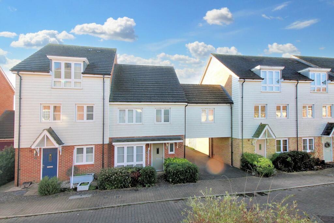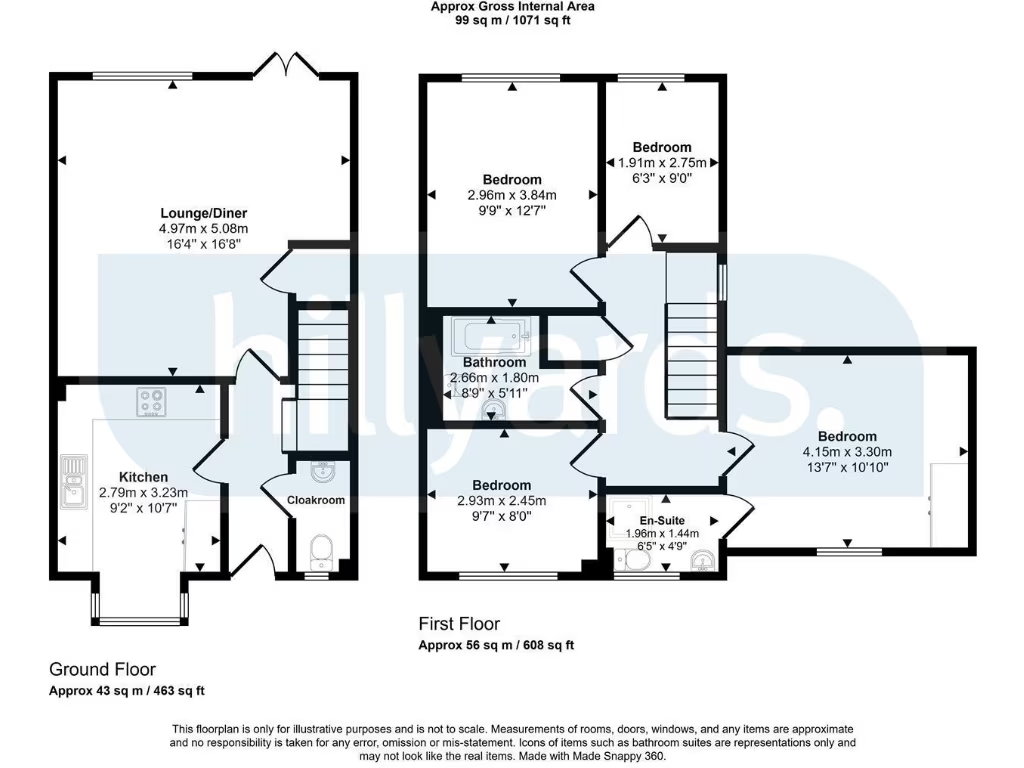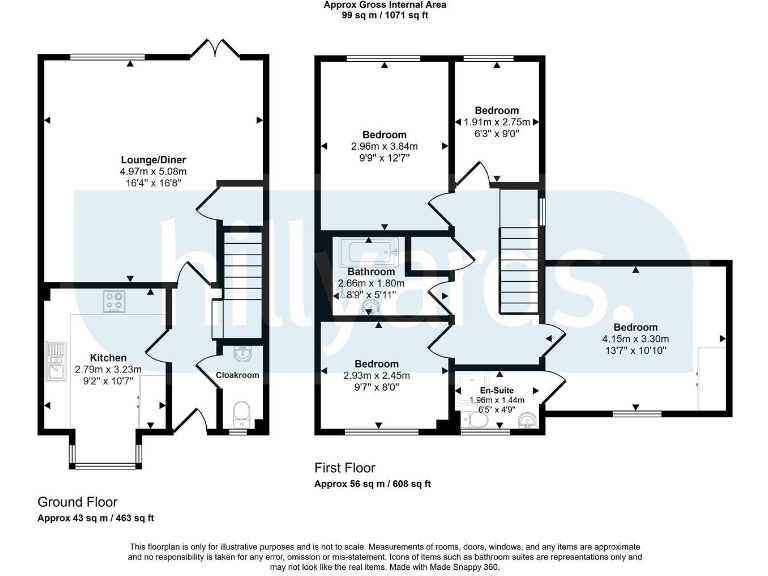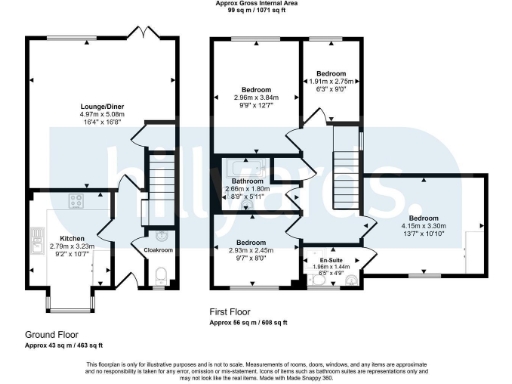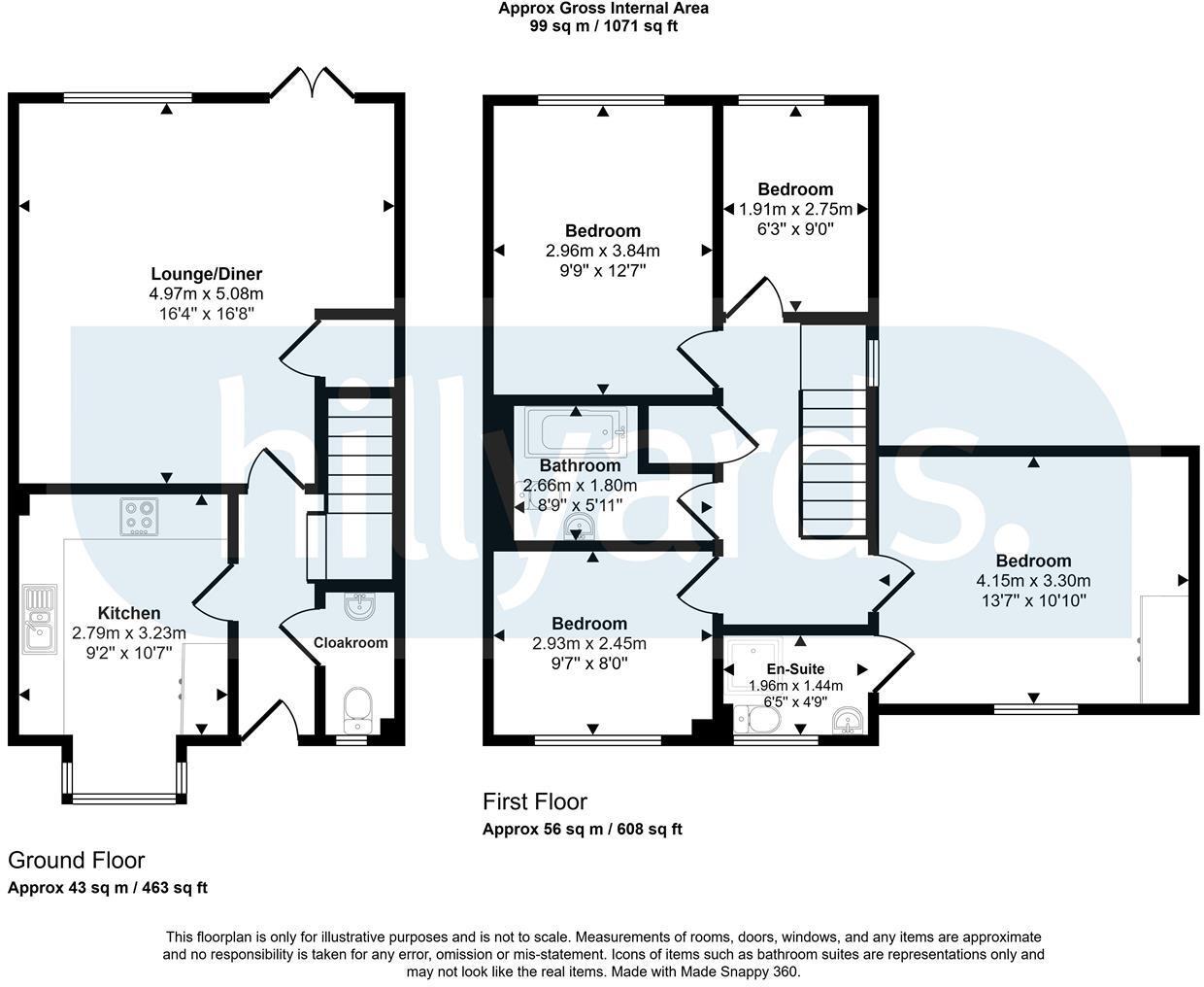Summary - 21, Pershore Way, AYLESBURY HP18 0WN
4 bed 2 bath House
Sunny garden, garage and fast commuter links to Central London.
- Four bedrooms, master with en-suite bathroom
- Large lounge/diner ideal for family living
- Fitted kitchen with integrated appliances and tiled flooring
- Southerly-facing rear garden provides good sun exposure
- Single garage plus driveway parking at the rear
- No upper chain; freehold tenure for straightforward purchase
- Mid-sized/compact plot; efficient rooms rather than expansive space
- Close to main-line station; suburban setting near industrial-adjacent areas
This three-storey end-terrace offers practical family living within a planned Exemplar Park development, a short walk from the main-line station with regular direct services to Central London. The large lounge/diner forms the heart of the home, complemented by a fitted kitchen with integrated appliances and a convenient cloakroom for busy households. The southerly-facing rear garden receives good sun and the property includes a single garage plus driveway parking.
Accommodation is arranged over three floors and includes four bedrooms with an en-suite to the master and a family bathroom. Built in the late 2000s, the house benefits from double glazing, mains gas central heating and modern finishes that suit family life without immediate major works. The freehold tenure and no upper chain make it straightforward for buyers wanting a quicker move.
Buyers should note the overall property footprint is mid-sized and the plot is compact compared with larger suburban gardens — rooms are well-proportioned but space is efficient rather than generous. The location sits in a suburban area close to some industrial/commercial zones, which may affect long-range outlooks for some buyers. Viewings are recommended to assess layout and storage for family needs.
This house will suit commuters and families looking for a ready-to-live-in home with sensible running costs and good school options nearby. There is also scope to personalise or reconfigure some spaces if a larger footprint is required, but significant extension potential is not obvious from the existing plot.
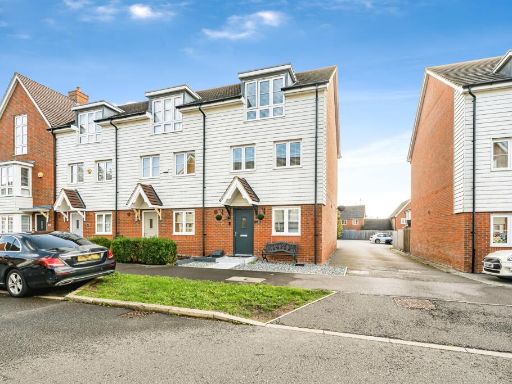 4 bedroom end of terrace house for sale in Avalon Street, AYLESBURY, HP18 — £400,000 • 4 bed • 2 bath • 932 ft²
4 bedroom end of terrace house for sale in Avalon Street, AYLESBURY, HP18 — £400,000 • 4 bed • 2 bath • 932 ft²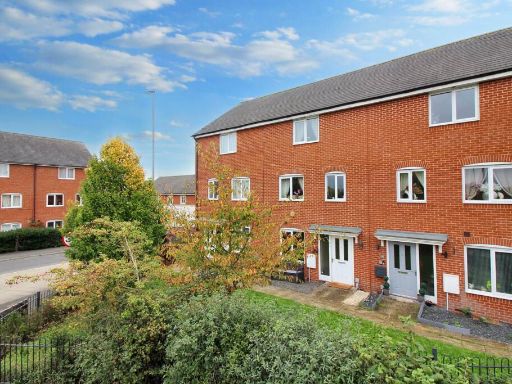 4 bedroom town house for sale in Purnell Walk, Aylesbury, HP19 — £385,000 • 4 bed • 3 bath • 1270 ft²
4 bedroom town house for sale in Purnell Walk, Aylesbury, HP19 — £385,000 • 4 bed • 3 bath • 1270 ft²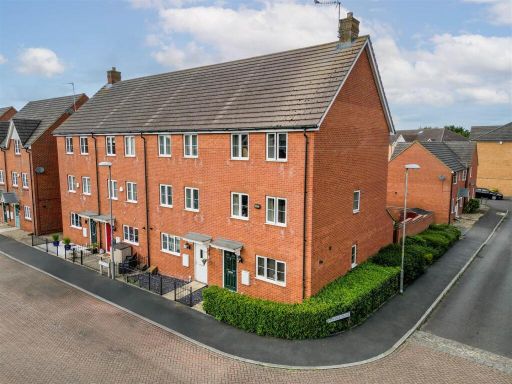 4 bedroom end of terrace house for sale in Foskett Way, Aylesbury, HP21 — £425,000 • 4 bed • 3 bath • 1285 ft²
4 bedroom end of terrace house for sale in Foskett Way, Aylesbury, HP21 — £425,000 • 4 bed • 3 bath • 1285 ft²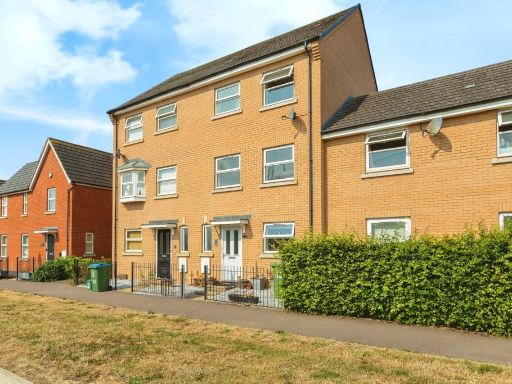 4 bedroom house for sale in Paradise Orchard, Aylesbury, Buckinghamshire, HP18 — £425,000 • 4 bed • 2 bath • 1358 ft²
4 bedroom house for sale in Paradise Orchard, Aylesbury, Buckinghamshire, HP18 — £425,000 • 4 bed • 2 bath • 1358 ft²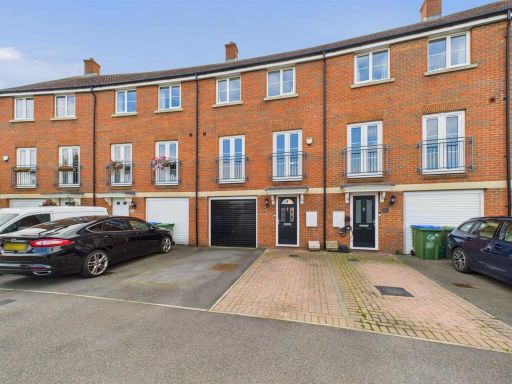 4 bedroom terraced house for sale in Noble Crescent, Berryfields, Aylesbury, HP18 — £460,000 • 4 bed • 2 bath • 1464 ft²
4 bedroom terraced house for sale in Noble Crescent, Berryfields, Aylesbury, HP18 — £460,000 • 4 bed • 2 bath • 1464 ft²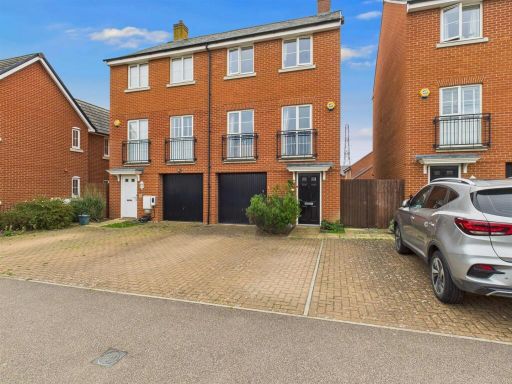 4 bedroom semi-detached house for sale in Redcurrant Avenue, Berryfields, Aylesbury, HP18 — £450,000 • 4 bed • 2 bath • 1303 ft²
4 bedroom semi-detached house for sale in Redcurrant Avenue, Berryfields, Aylesbury, HP18 — £450,000 • 4 bed • 2 bath • 1303 ft²