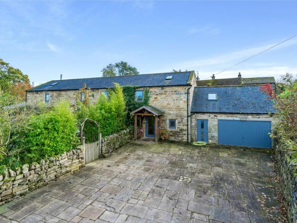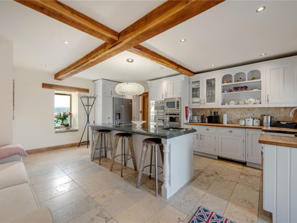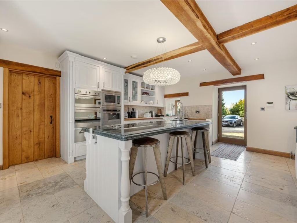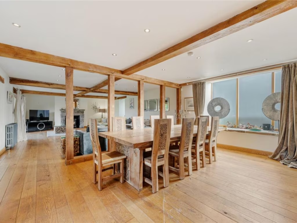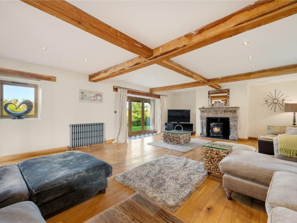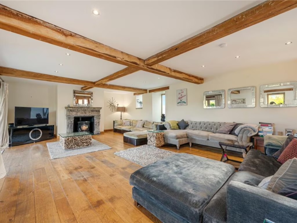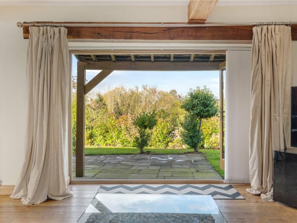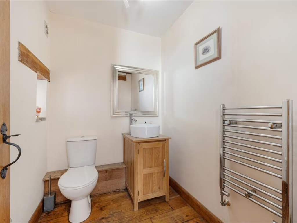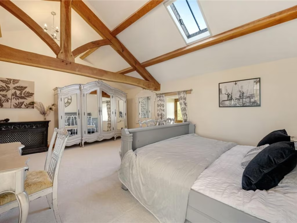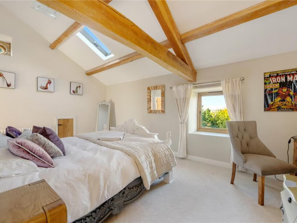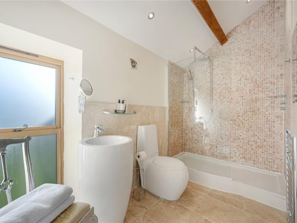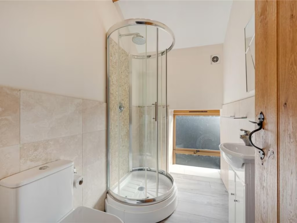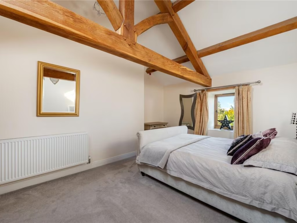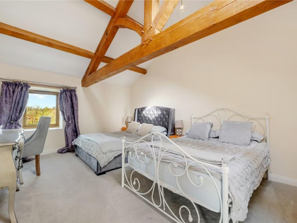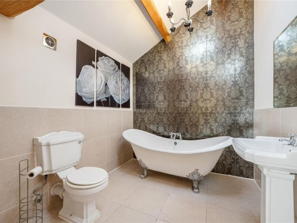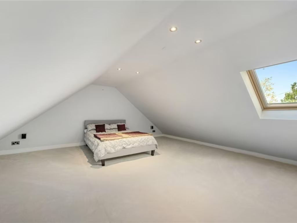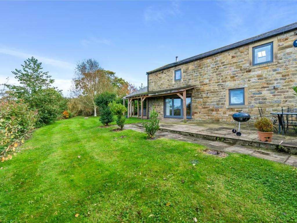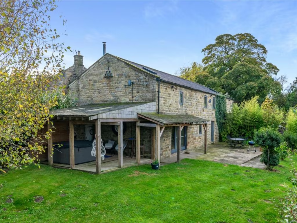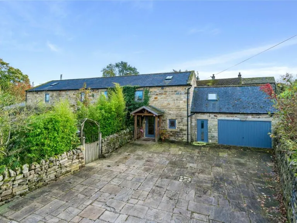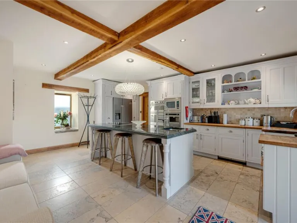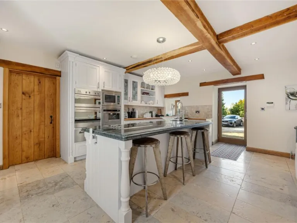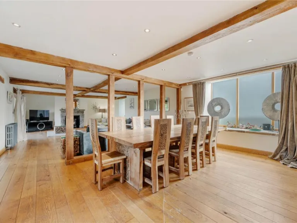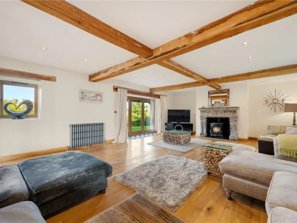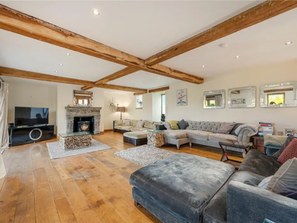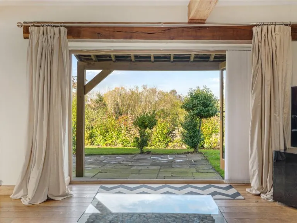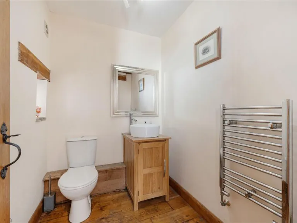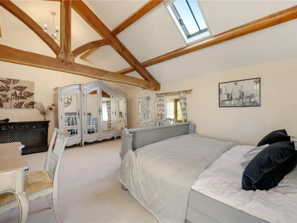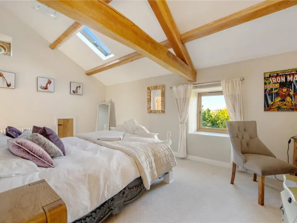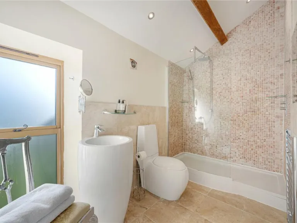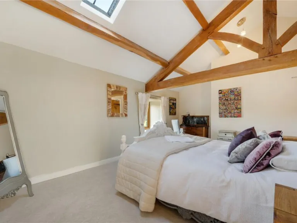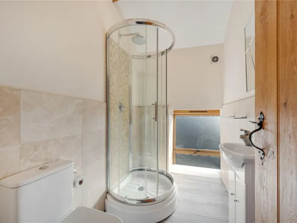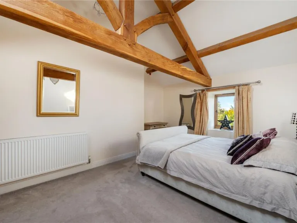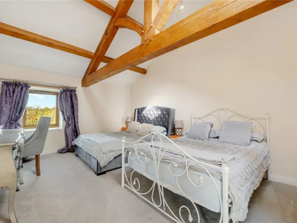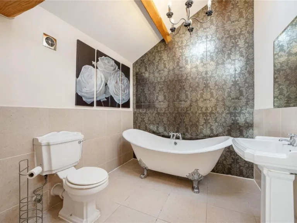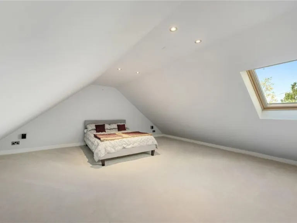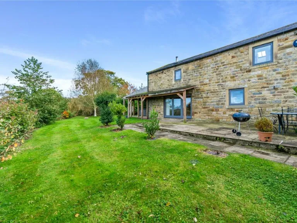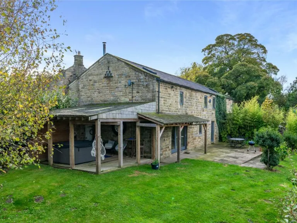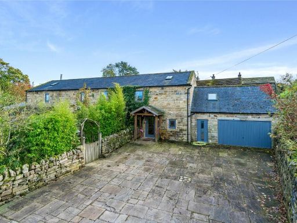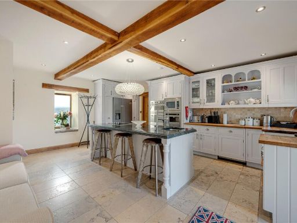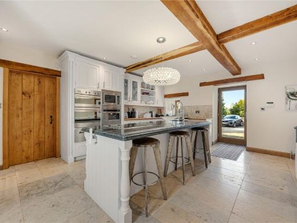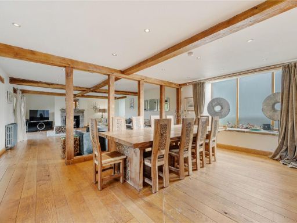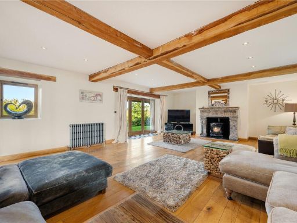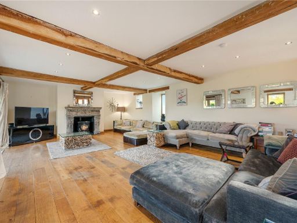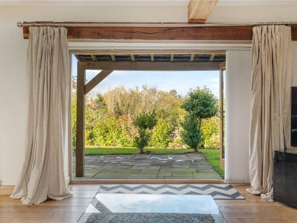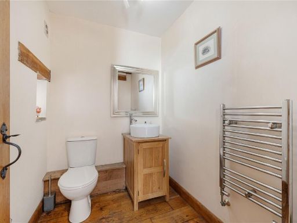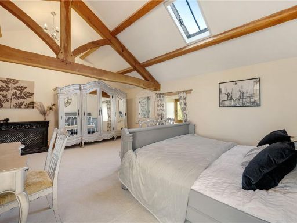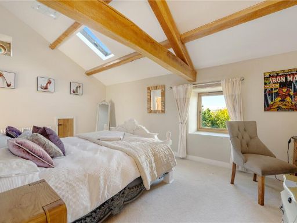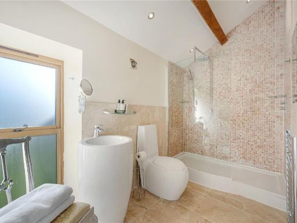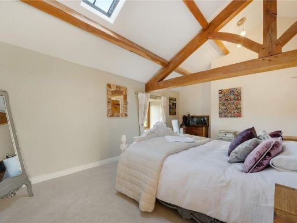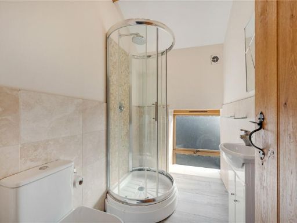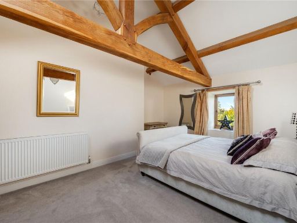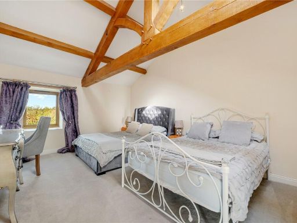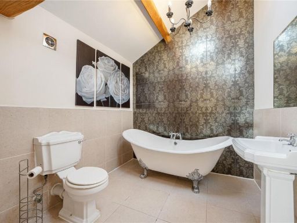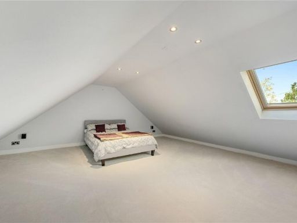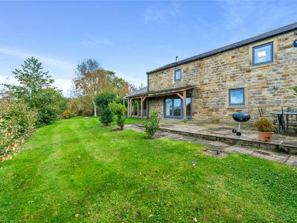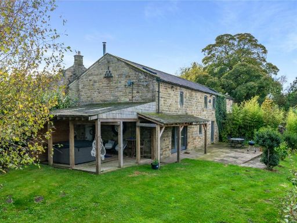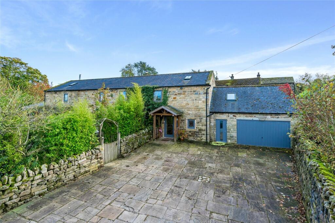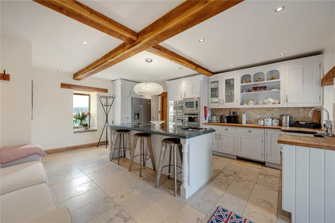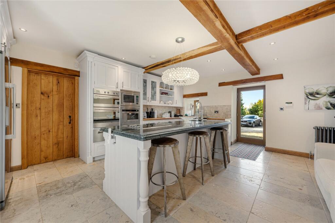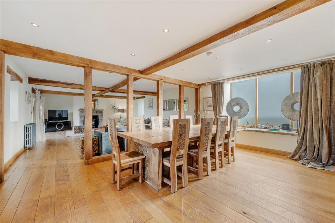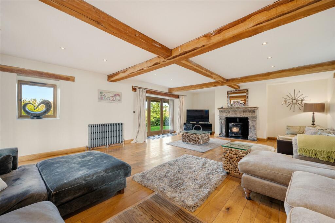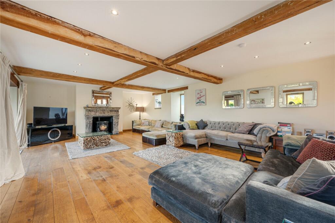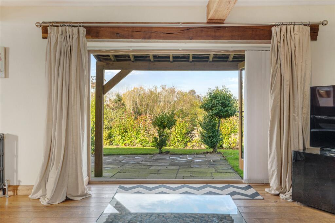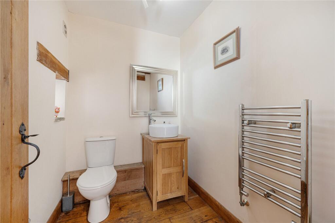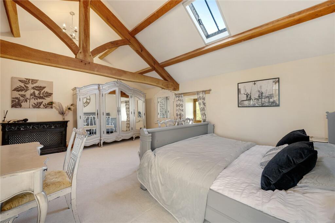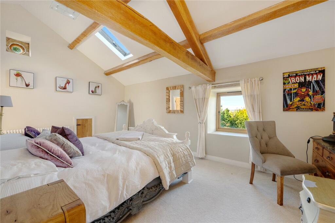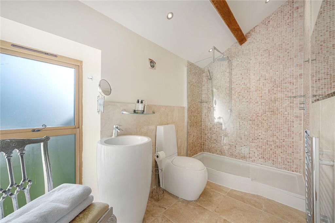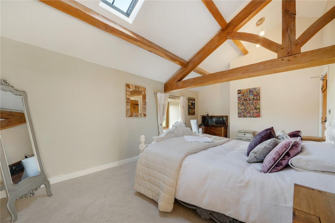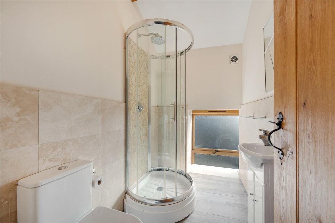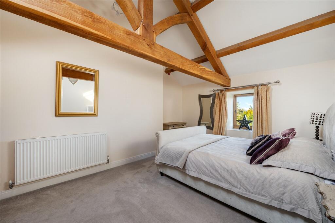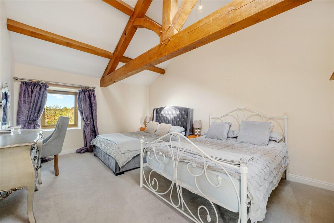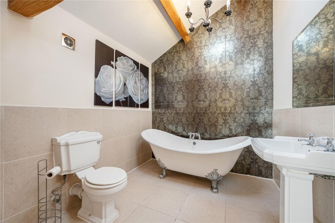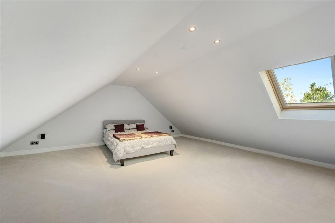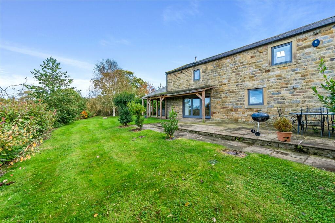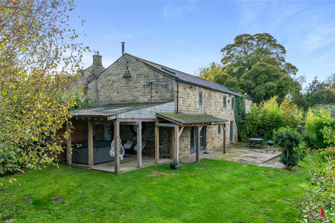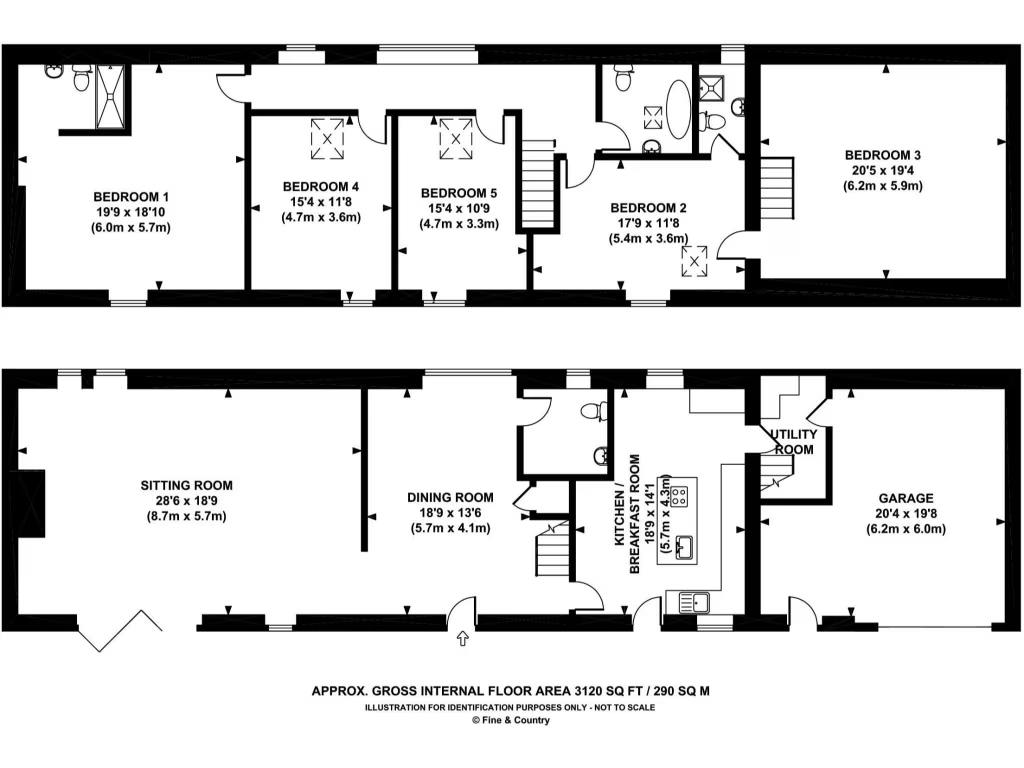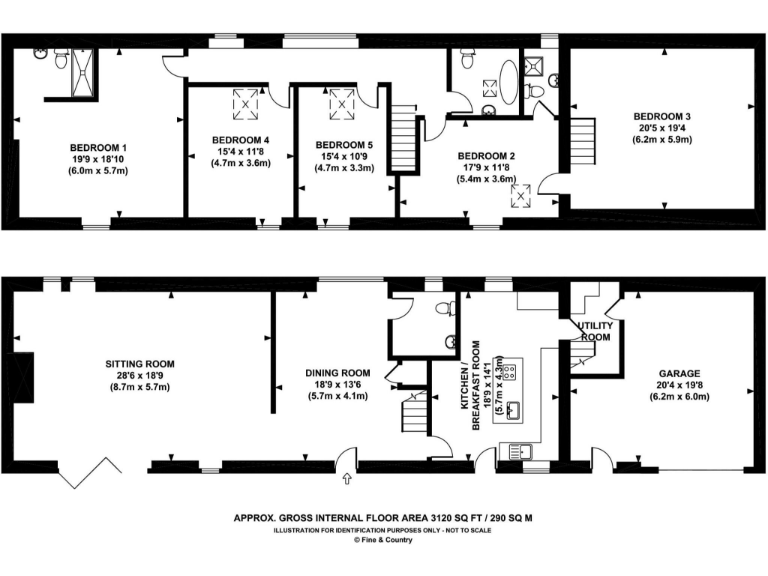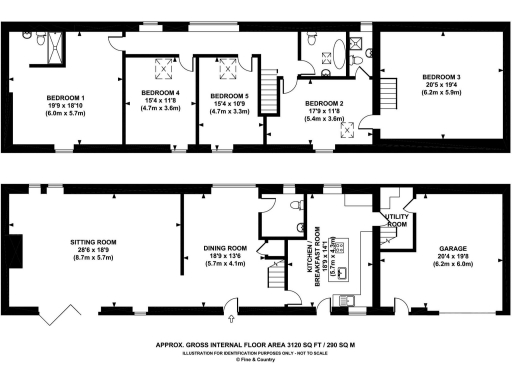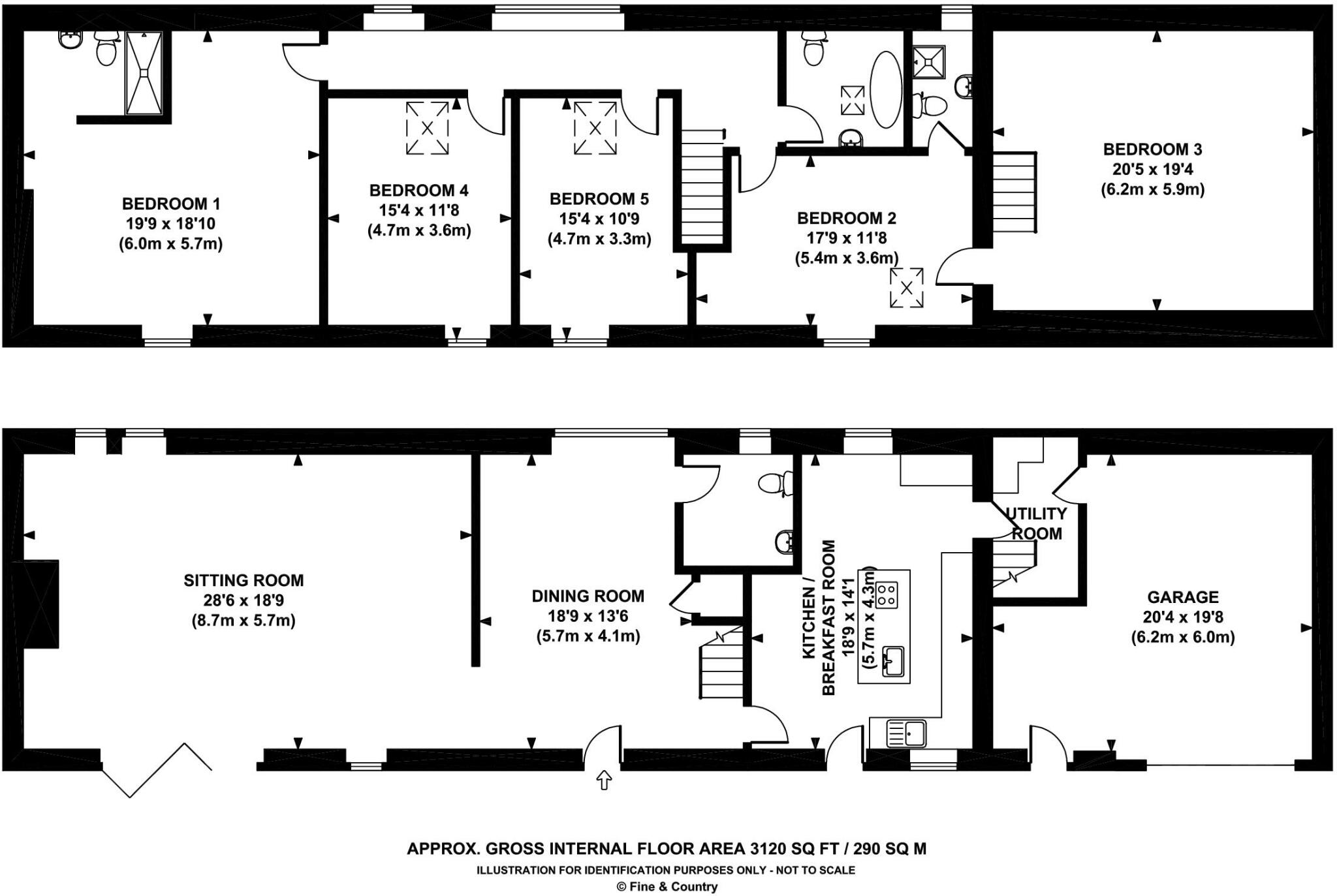Summary - Rookery Barn, Moke Hill Farm Track HG3 2PP
5 bed 3 bath Detached
**Standout Features:**
- Stunning stone-built detached barn conversion
- Five spacious bedrooms with master en-suite
- Generous living/dining area with bi-folding doors
- Private, wrap-around garden with decking for al fresco dining
- Double garage and ample driveway parking
- Modern amenities integrated with traditional charm
**Potential Concerns:**
- Council tax categorized as expensive
- Maintenance associated with older stone structures
Discover the enchanting blend of traditional charm and modern comfort in this exquisite five-bedroom barn conversion located in the serene village of Darley. With 3,120 square feet of living space, the property boasts a generous living and dining area flooded with natural light, thanks to bi-folding doors that open onto a covered terrace. The separate kitchen, designed for both style and functionality, features rustic design elements alongside modern appliances.
Retreat to five spacious bedrooms upstairs, including a master suite with an en-suite bathroom, plus two additional well-appointed bathrooms ensuring convenience for family and guests. The charming features of yesteryear are beautifully preserved, while the double garage and extensive private garden provide ample space for relaxation and outdoor activities.
Set against the backdrop of Yorkshire's stunning countryside, this home offers a peaceful lifestyle with community spirit while being close to amenities in nearby Pateley Bridge and Harrogate. The property is perfect for families or those seeking a tranquil retreat, but potential buyers should note the high council tax and ongoing maintenance needs typical of a property with historical character. Don’t miss your chance to own this unique home—schedule a viewing today!
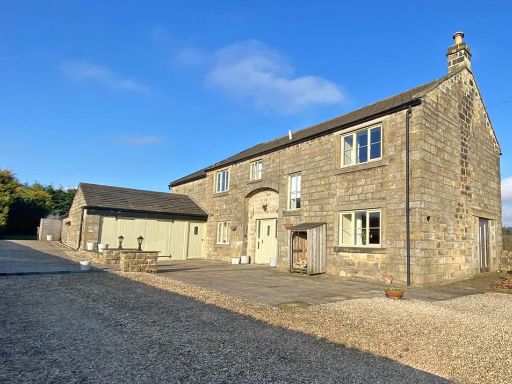 6 bedroom detached house for sale in Dacre, Harrogate, HG3 — £1,200,000 • 6 bed • 3 bath • 2513 ft²
6 bedroom detached house for sale in Dacre, Harrogate, HG3 — £1,200,000 • 6 bed • 3 bath • 2513 ft²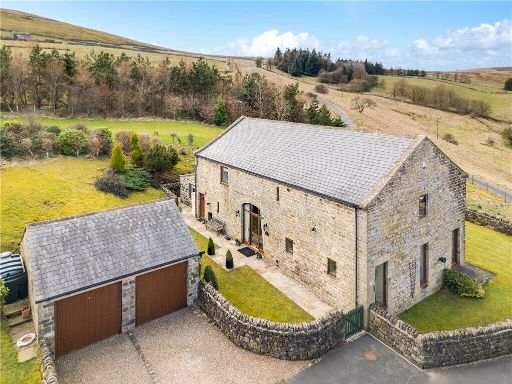 4 bedroom detached house for sale in Coldstones Fold Farm, Bewerley, Harrogate, North Yorkshire, HG3 — £899,950 • 4 bed • 3 bath • 2485 ft²
4 bedroom detached house for sale in Coldstones Fold Farm, Bewerley, Harrogate, North Yorkshire, HG3 — £899,950 • 4 bed • 3 bath • 2485 ft²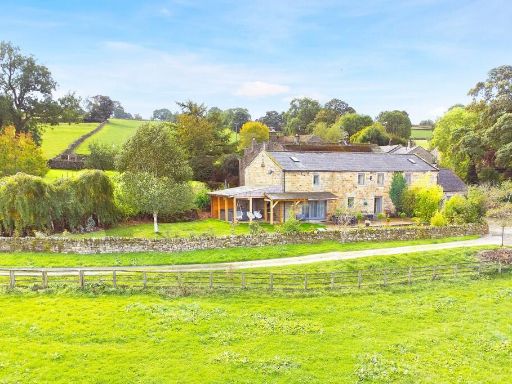 5 bedroom barn conversion for sale in Mokehill, Darley, HG3 — £865,000 • 5 bed • 3 bath • 3165 ft²
5 bedroom barn conversion for sale in Mokehill, Darley, HG3 — £865,000 • 5 bed • 3 bath • 3165 ft²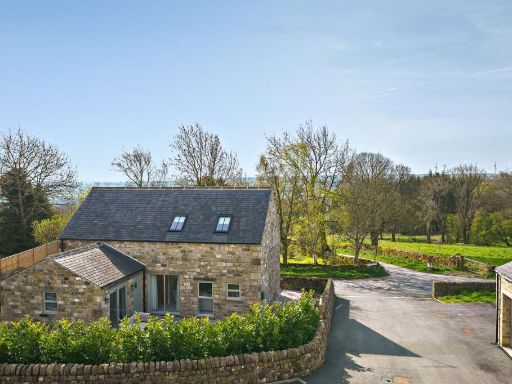 Barn for sale in High Lane, High Birstwith, HG3 — £595,000 • 2 bed • 1 bath • 1884 ft²
Barn for sale in High Lane, High Birstwith, HG3 — £595,000 • 2 bed • 1 bath • 1884 ft²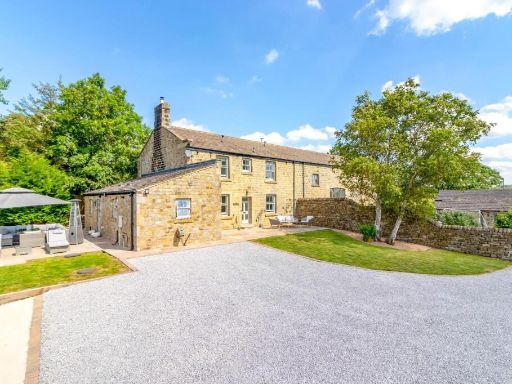 4 bedroom barn conversion for sale in Fewston, Harrogate, HG3 — £795,000 • 4 bed • 2 bath • 2047 ft²
4 bedroom barn conversion for sale in Fewston, Harrogate, HG3 — £795,000 • 4 bed • 2 bath • 2047 ft²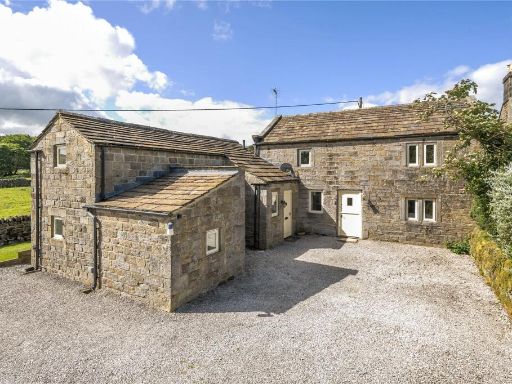 3 bedroom detached house for sale in Foldshaw Lane, Harrogate, North Yorkshire, HG3 — £400,000 • 3 bed • 3 bath • 1300 ft²
3 bedroom detached house for sale in Foldshaw Lane, Harrogate, North Yorkshire, HG3 — £400,000 • 3 bed • 3 bath • 1300 ft²