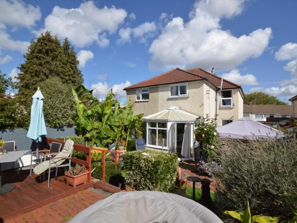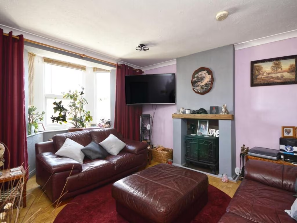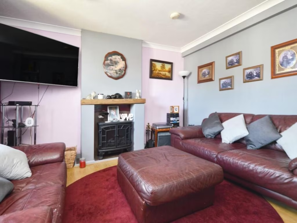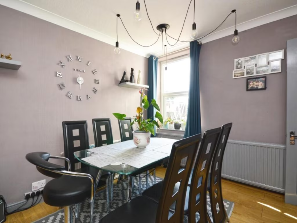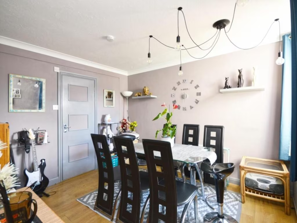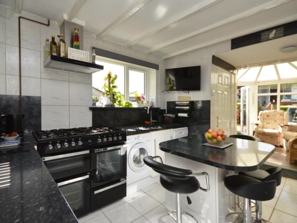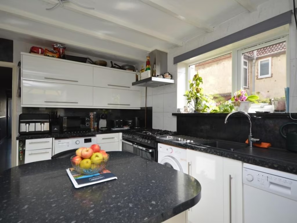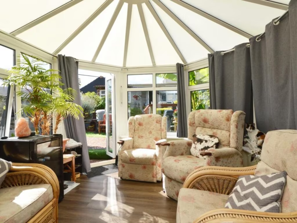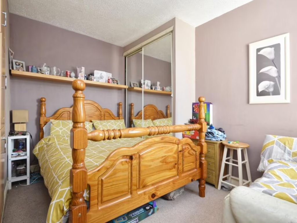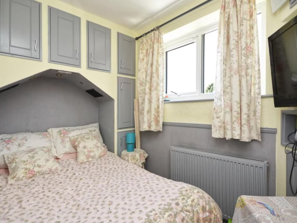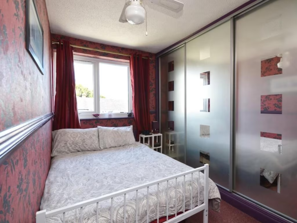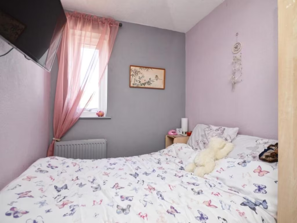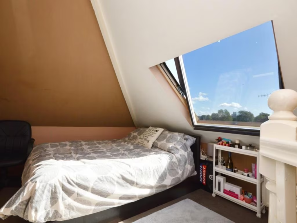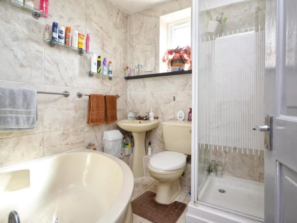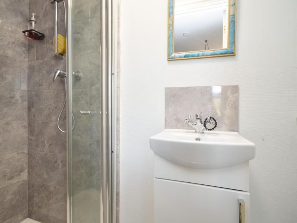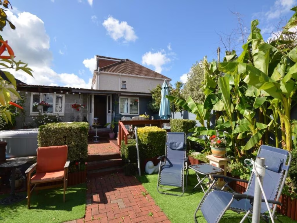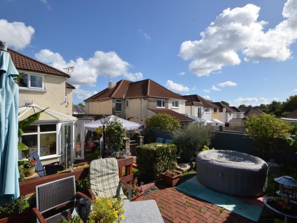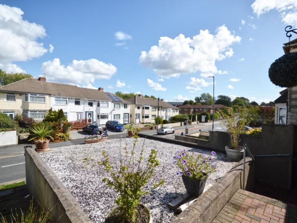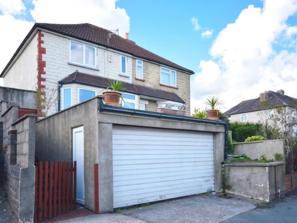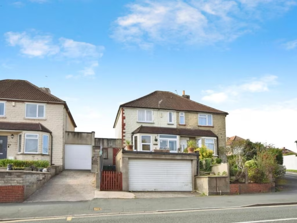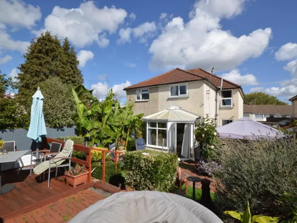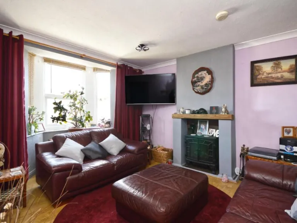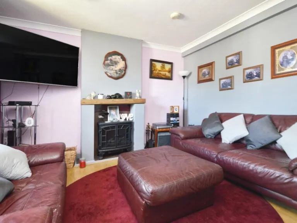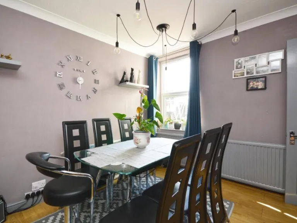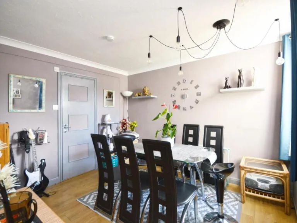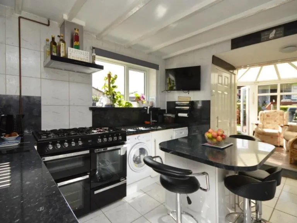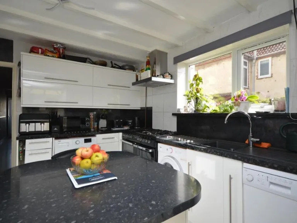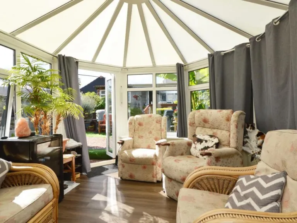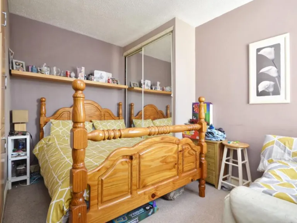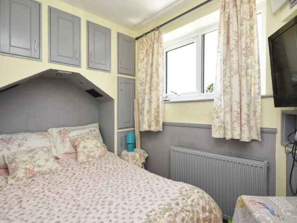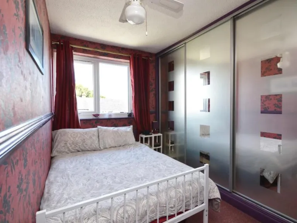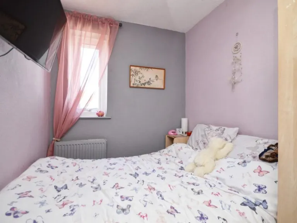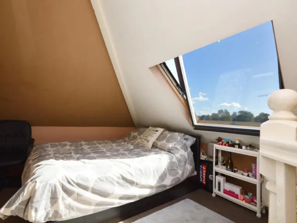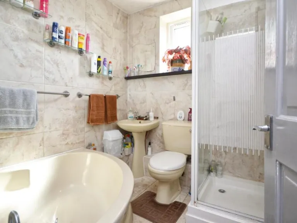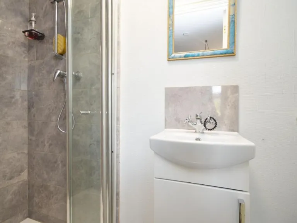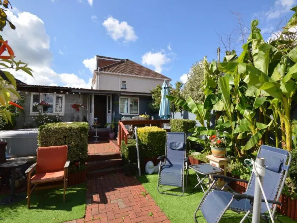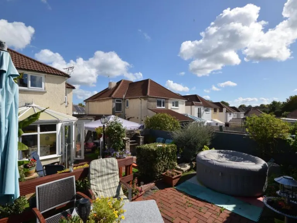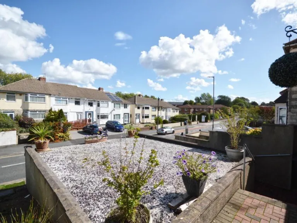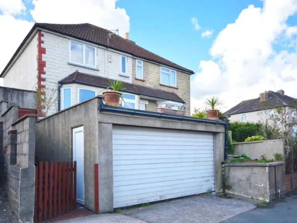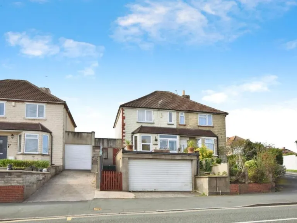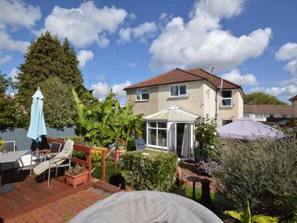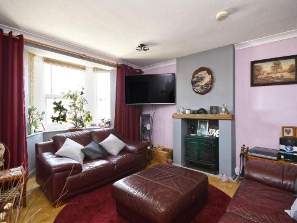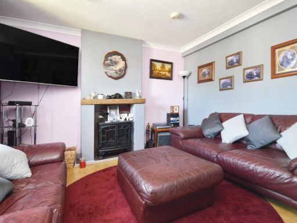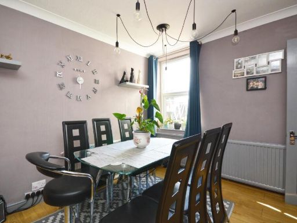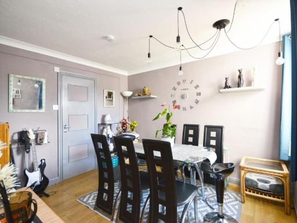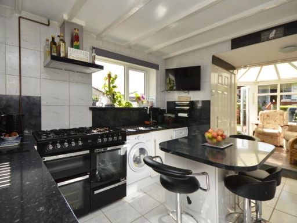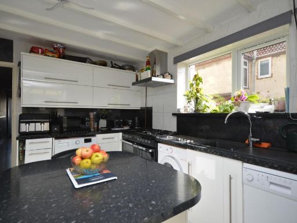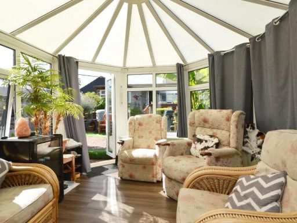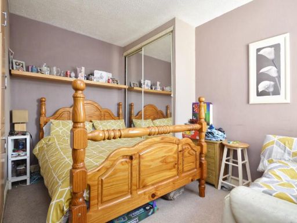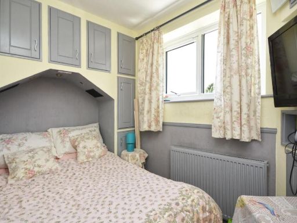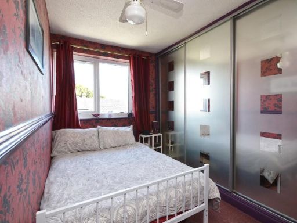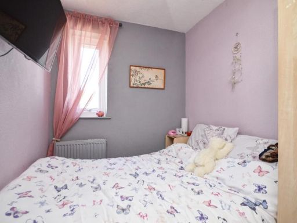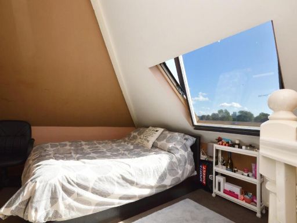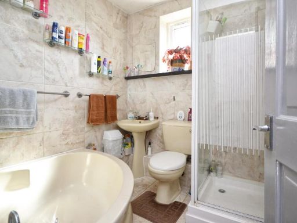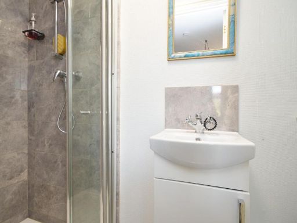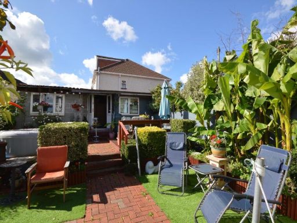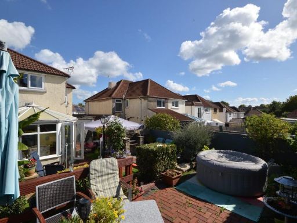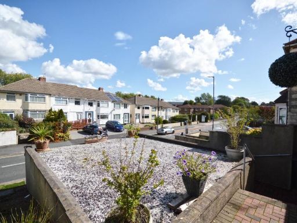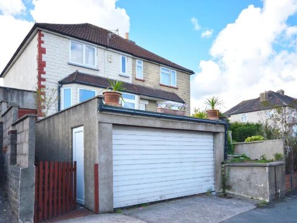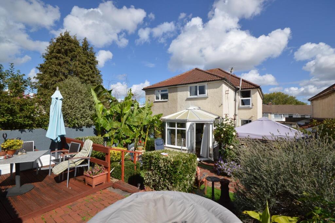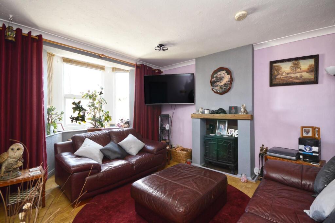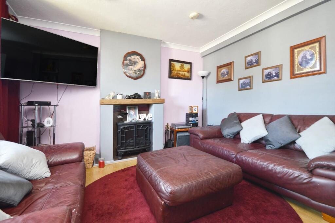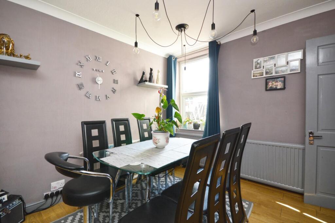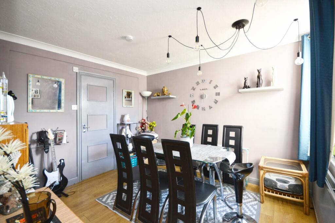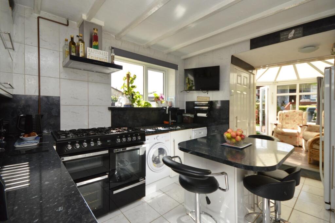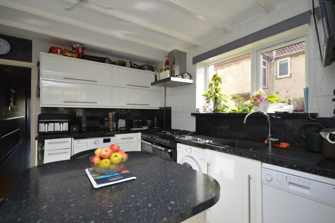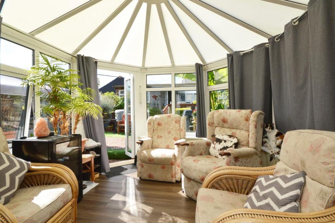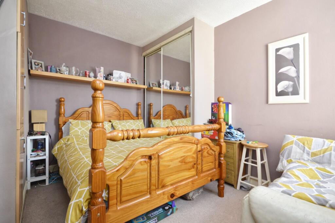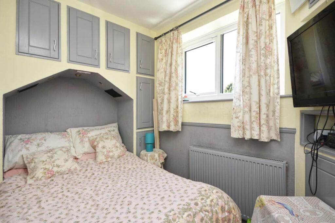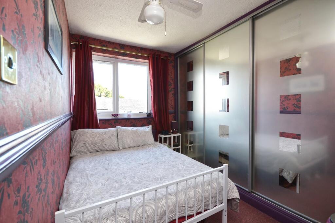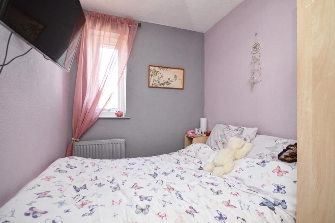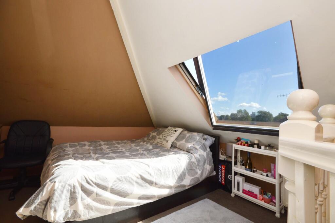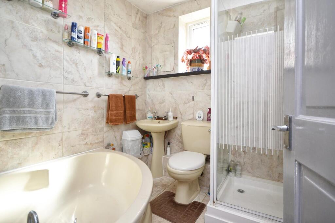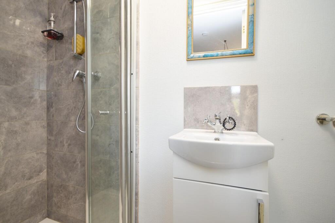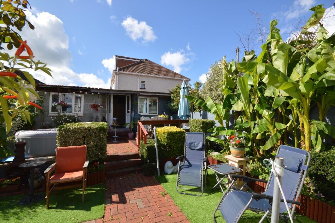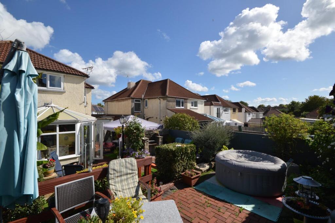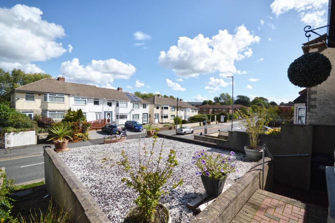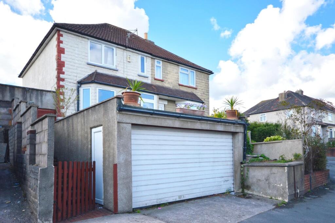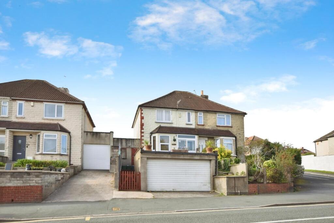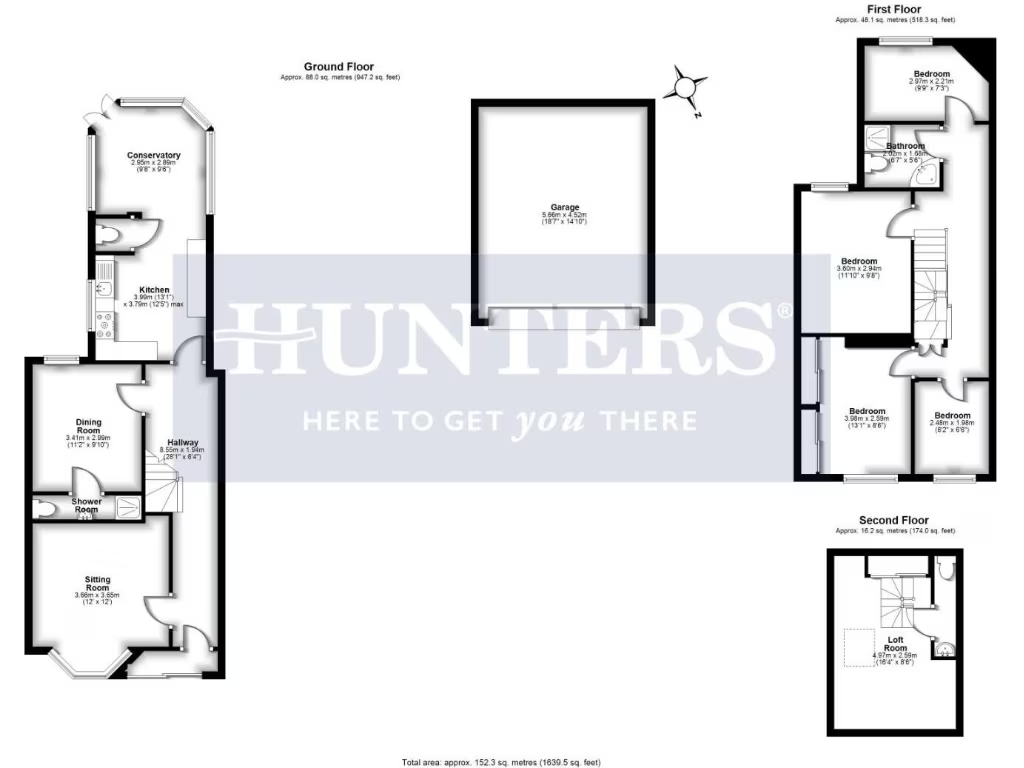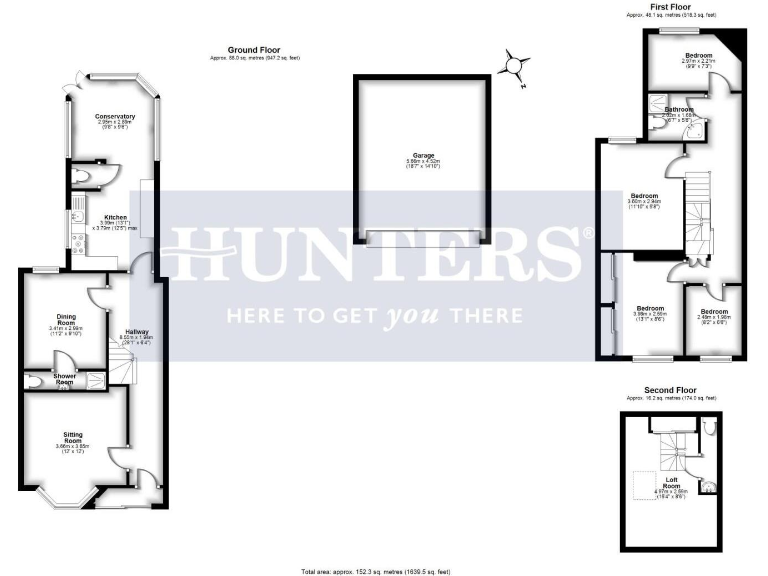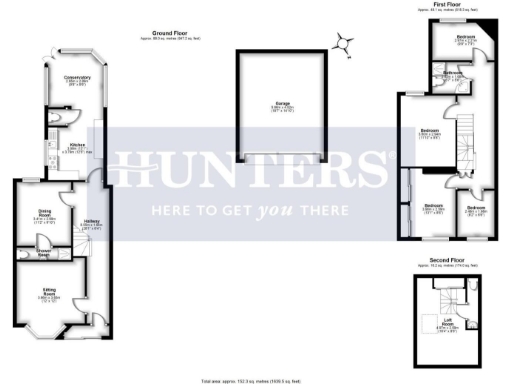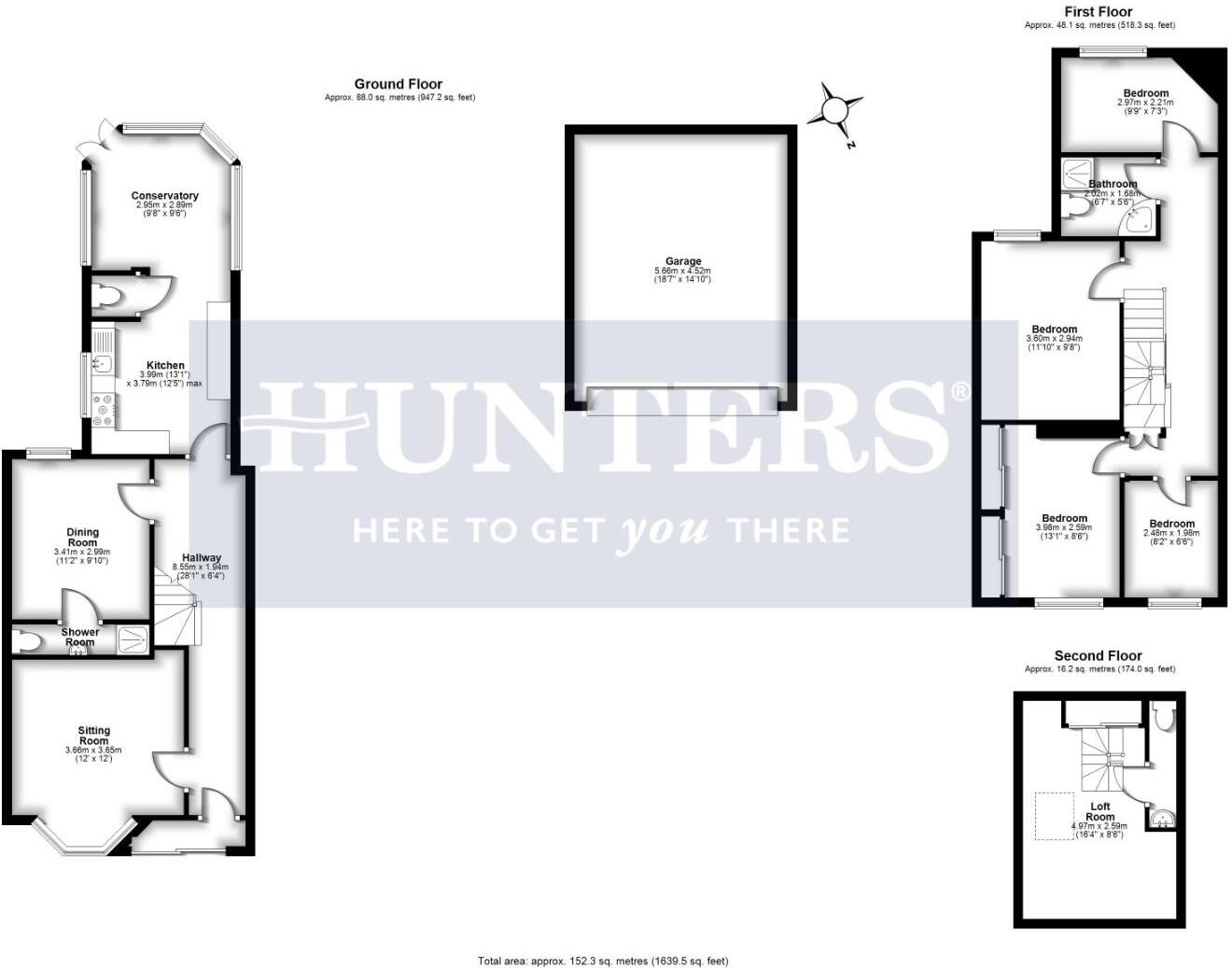Summary - 42, WHITCHURCH ROAD, BRISTOL BS13 7RX
4 bed 2 bath Semi-Detached
Flexible family home with garden, garage and loft potential.
Four/five bedrooms including converted loft room for flexible use
Sunny private rear garden with decking and paved patio
Double garage plus additional off‑road parking space
Two outhouses offering office, gym or studio potential
Built 1930; traditional finishes may need modernisation
Cavity walls likely uninsulated — energy upgrade recommended
Area shows deprivation indicators; crime level reported as average
Freehold with affordable council tax and fast broadband
This spacious 1930s semi offers flexible family living across three floors, with four bedrooms plus a converted loft room that can serve as a fifth bedroom, study or hobby space. The layout includes a family lounge, open kitchen/dining area, main bathroom, separate shower room and two WCs — practical for busy households.
Outside there’s a sunny, private rear garden with decking and patio for family entertaining, plus two useful outhouses ideal for a home office, gym or studio. A double garage and additional off-road parking add strong practical value in a suburban setting.
The house is solidly built but retains traditional finishes and would benefit from targeted modernisation to kitchens, bathrooms and energy efficiency measures (cavity walls assumed uninsulated). Energy and running costs may improve with insulation and updating. The area is residential with good transport links, local shops and several schools nearby, including an Outstanding primary and a Good secondary.
Buyers should note some local socio-economic challenges: the wider area registers as deprived and crime is average. Overall this is a roomy, versatile family home with clear upside for buyers willing to modernise and personalise.
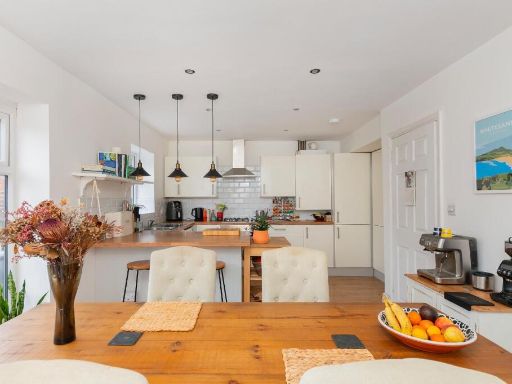 3 bedroom semi-detached house for sale in Bedminster Road, Bedminster, BS3 — £500,000 • 3 bed • 1 bath • 882 ft²
3 bedroom semi-detached house for sale in Bedminster Road, Bedminster, BS3 — £500,000 • 3 bed • 1 bath • 882 ft²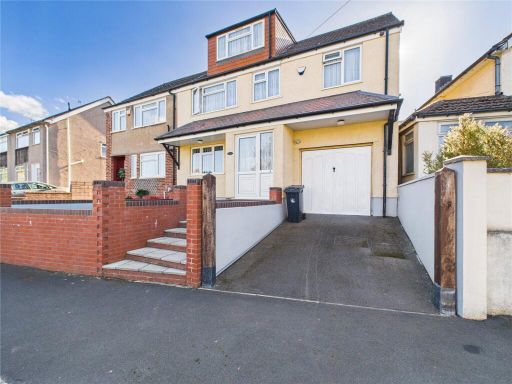 5 bedroom semi-detached house for sale in Bishport Close, Hartcliffe, BS13 — £385,000 • 5 bed • 1 bath • 1481 ft²
5 bedroom semi-detached house for sale in Bishport Close, Hartcliffe, BS13 — £385,000 • 5 bed • 1 bath • 1481 ft²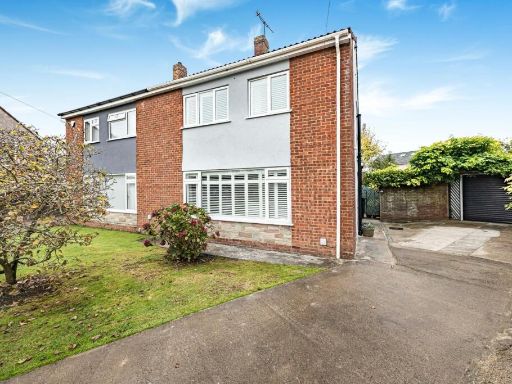 4 bedroom house for sale in Derricke Road, Bristol, BS14 — £475,000 • 4 bed • 1 bath • 1120 ft²
4 bedroom house for sale in Derricke Road, Bristol, BS14 — £475,000 • 4 bed • 1 bath • 1120 ft²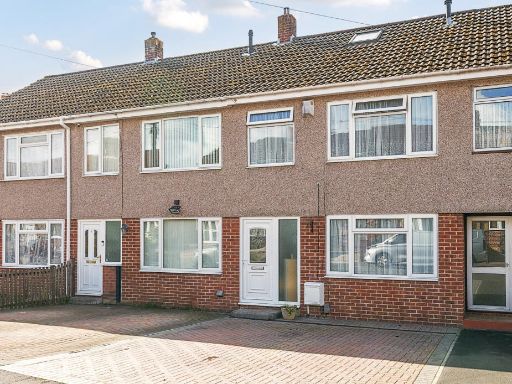 4 bedroom terraced house for sale in Dundridge Lane, Bristol, Somerset, BS5 — £375,000 • 4 bed • 2 bath • 1011 ft²
4 bedroom terraced house for sale in Dundridge Lane, Bristol, Somerset, BS5 — £375,000 • 4 bed • 2 bath • 1011 ft²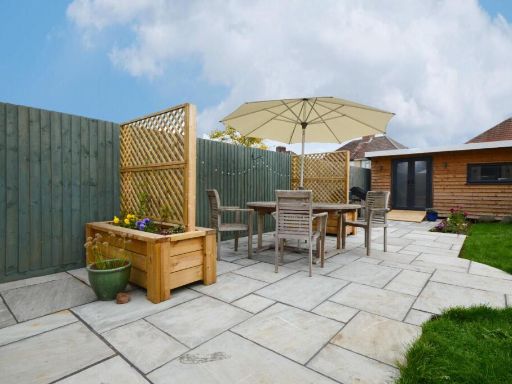 3 bedroom semi-detached house for sale in Donald Road, Bristol, BS13 — £425,000 • 3 bed • 1 bath • 1093 ft²
3 bedroom semi-detached house for sale in Donald Road, Bristol, BS13 — £425,000 • 3 bed • 1 bath • 1093 ft²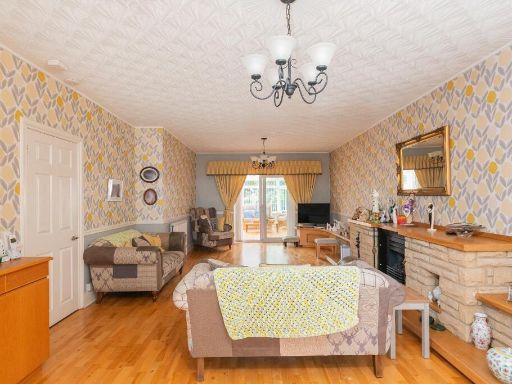 3 bedroom detached house for sale in Highridge Road, Bishopsworth, BS13 — £450,000 • 3 bed • 1 bath • 1541 ft²
3 bedroom detached house for sale in Highridge Road, Bishopsworth, BS13 — £450,000 • 3 bed • 1 bath • 1541 ft²