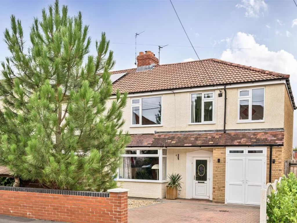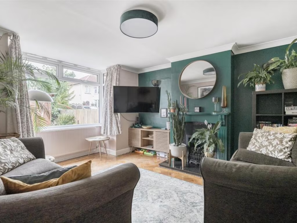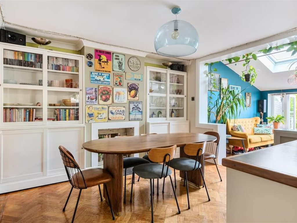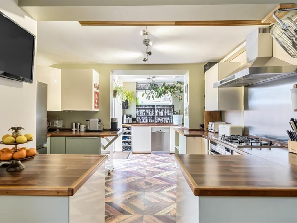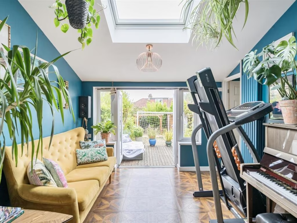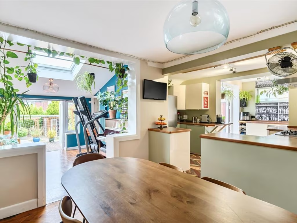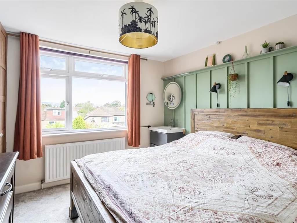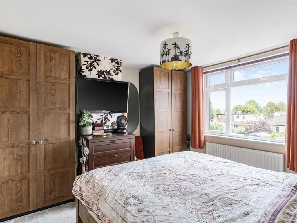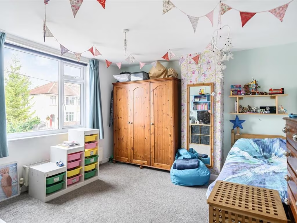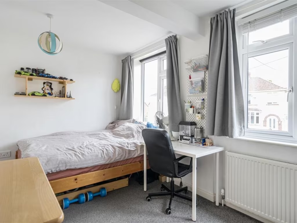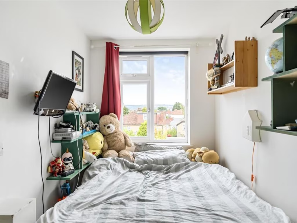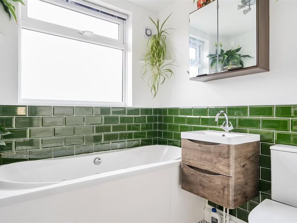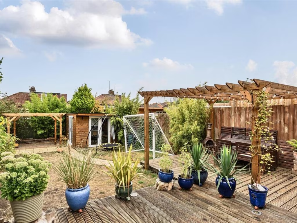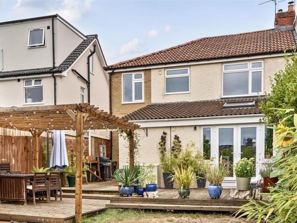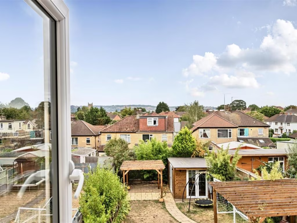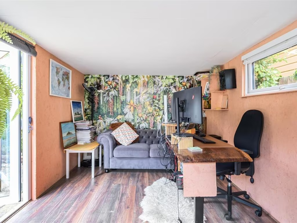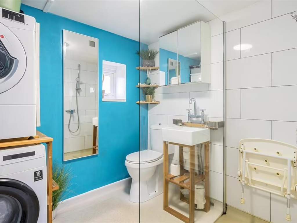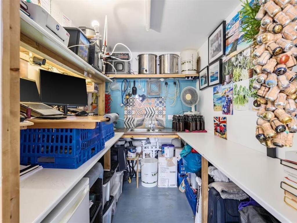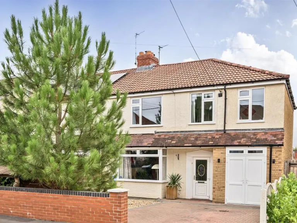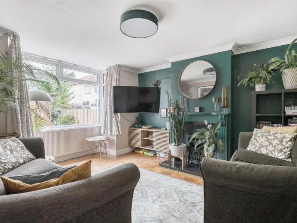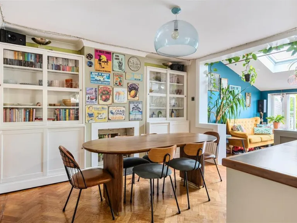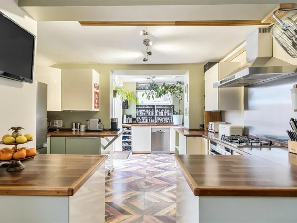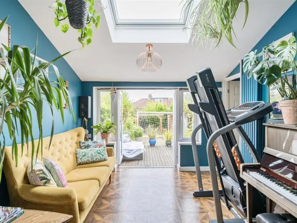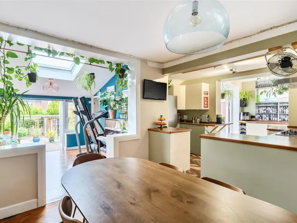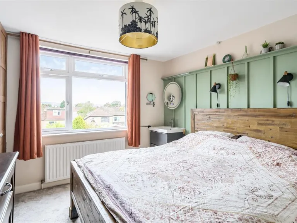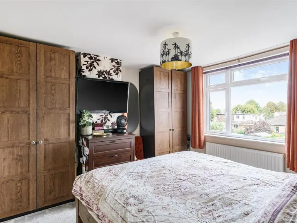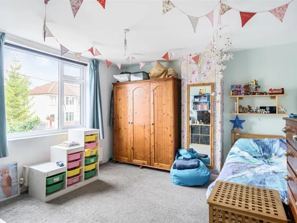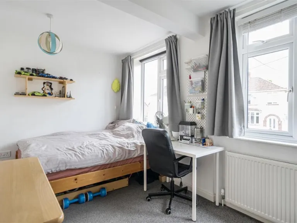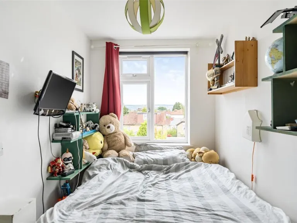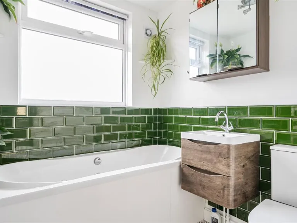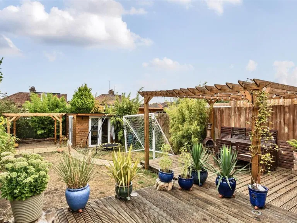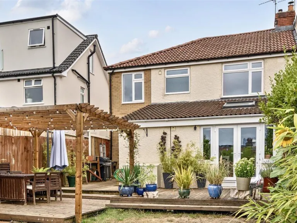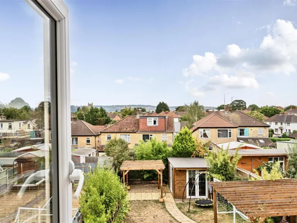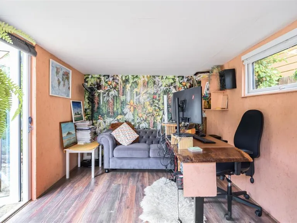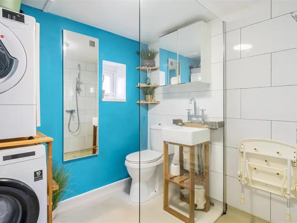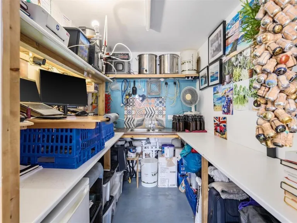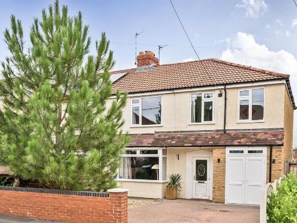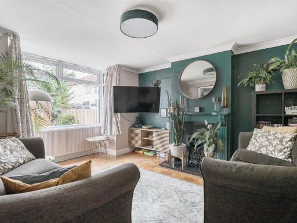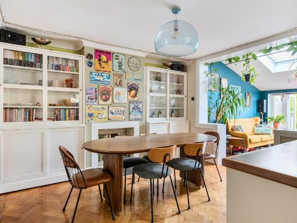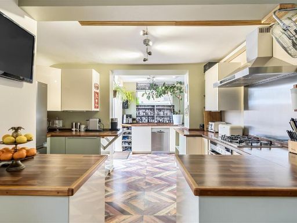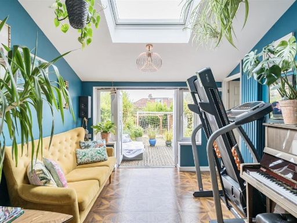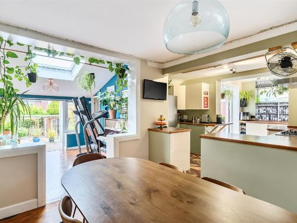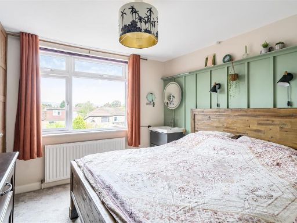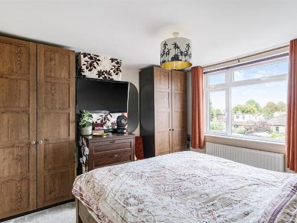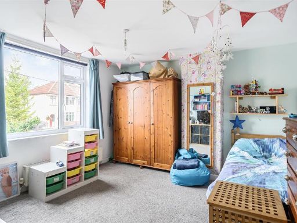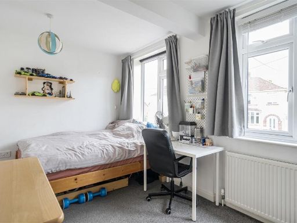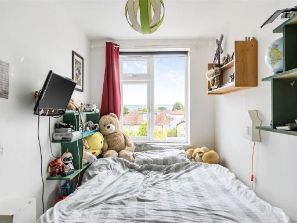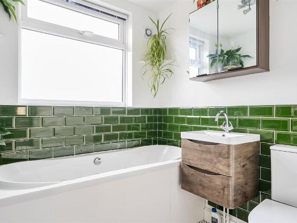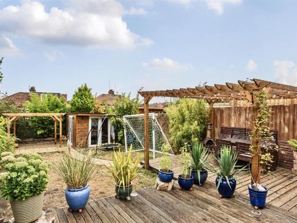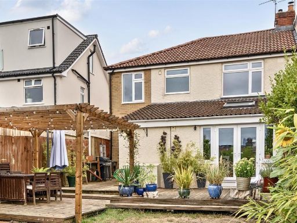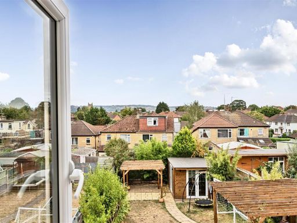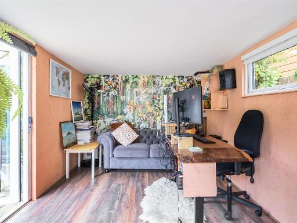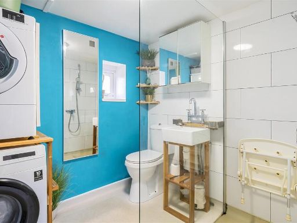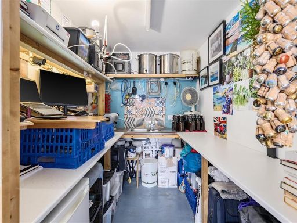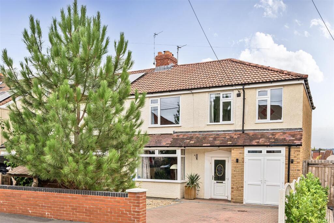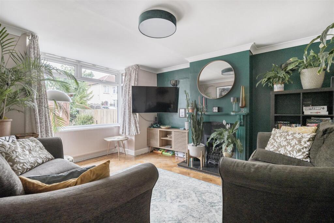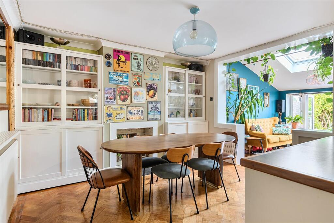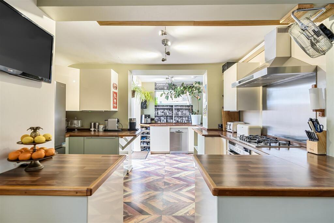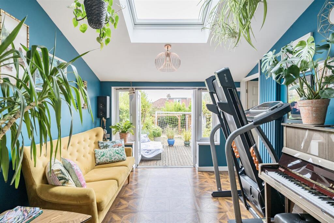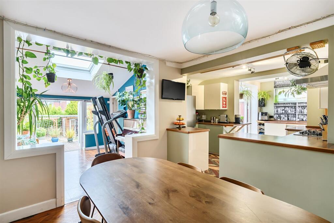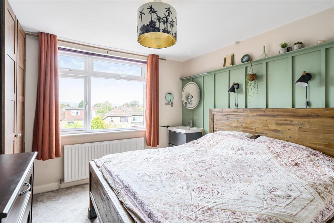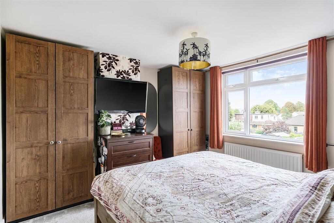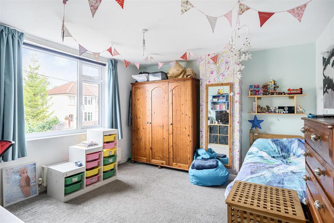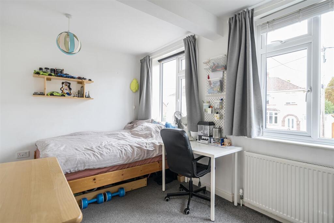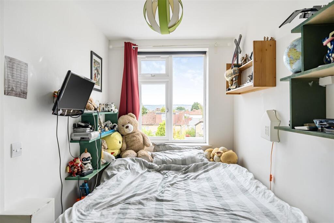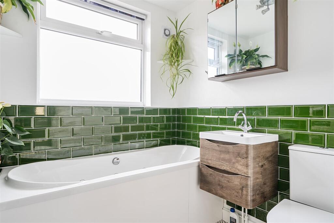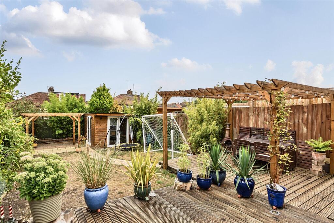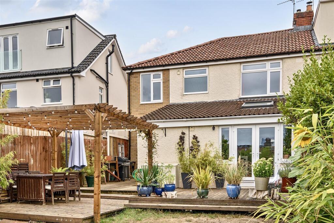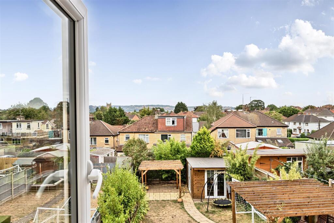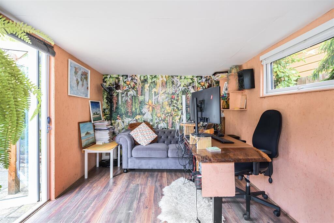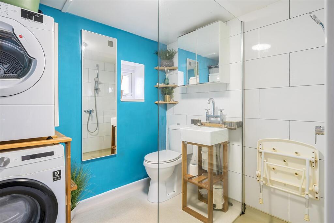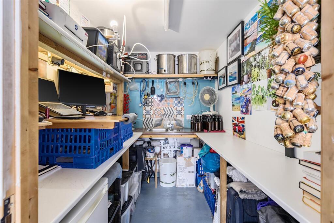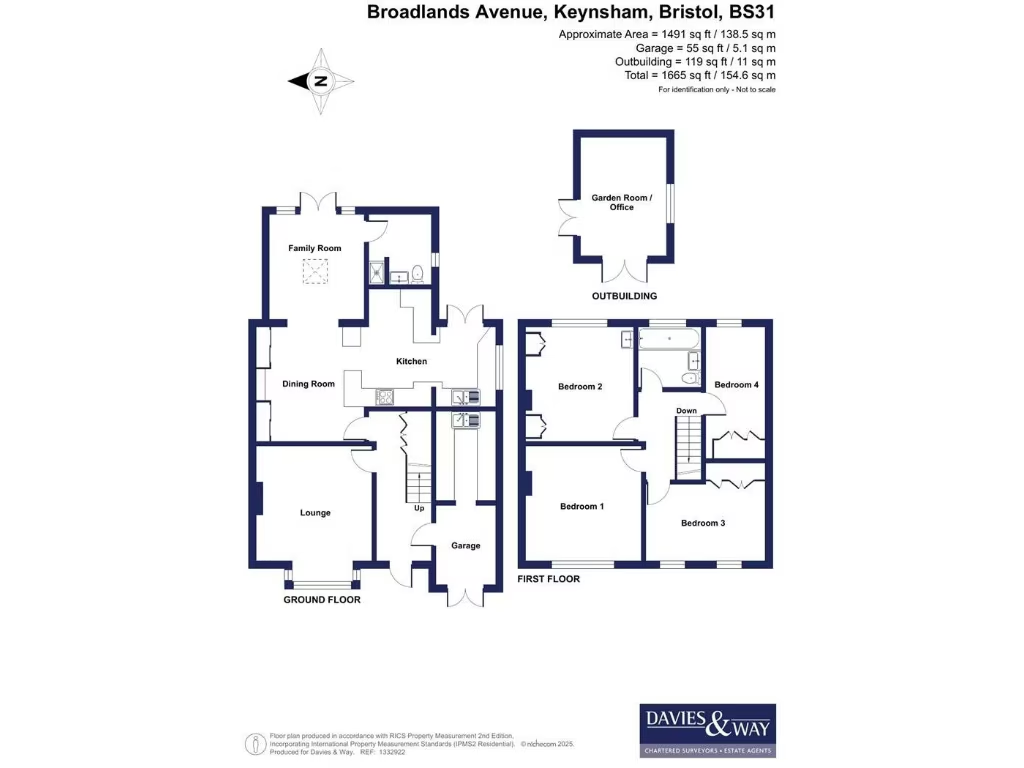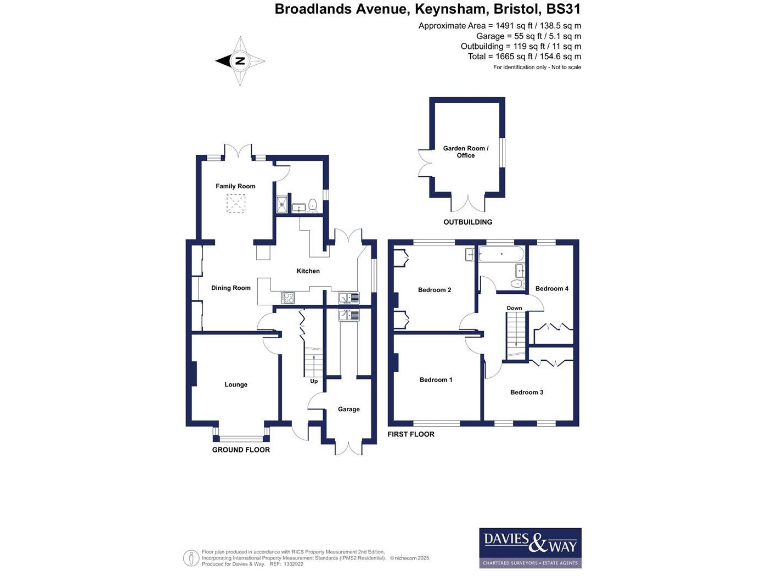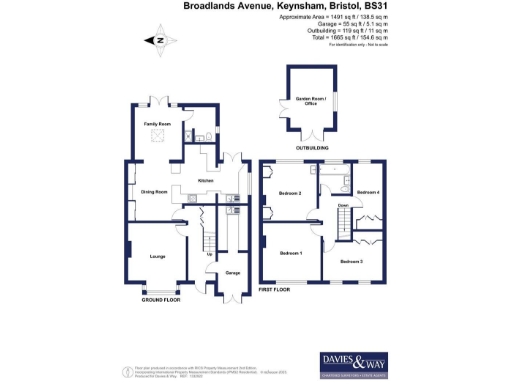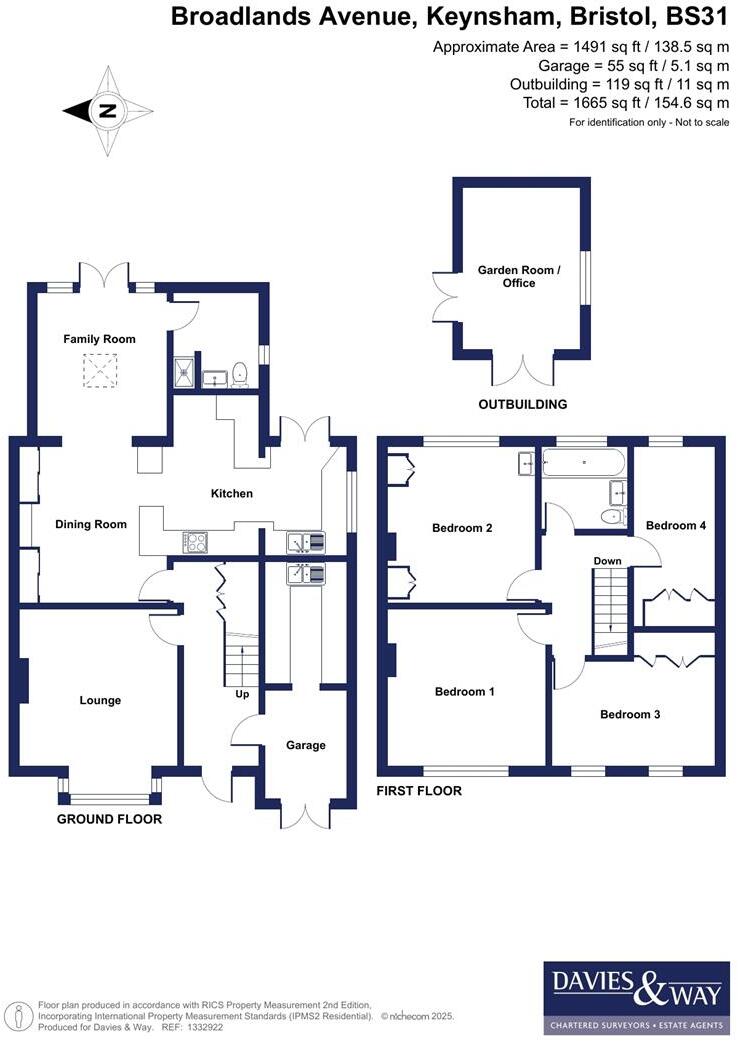Summary - 19 BROADLANDS AVENUE KEYNSHAM BRISTOL BS31 2DU
4 bed 1 bath Semi-Detached
Large landscaped garden, driveway and home office — great for growing families.
Four double bedrooms across extended footprint and two-storey side extension
A substantial four-double-bedroom semi-detached home with generous living space and a thoughtful two-storey side extension. The ground floor centres on an open-plan kitchen/dining area over 8 metres long that leads into a bright family room, while a bay-fronted lounge with parquet flooring provides a separate reception. There is a ground-floor shower/utility and an upstairs family bathroom, offering practical family facilities.
Outside, the property benefits from a landscaped rear garden with a raised deck, pergola-covered seating and a detached timber garden room suitable for home working or hobbies. A block-paved driveway with dropped kerb provides off-street parking and there is a partially converted garage currently used as an office/workshop with power and lighting.
Practical strengths include double glazing installed since 2002, mains gas central heating with boiler and radiators, ultrafast broadband and excellent mobile signal. The house sits on a decent plot in a very affluent area close to a range of primary and secondary schools rated Good or Outstanding, making it well suited to growing families.
Notable considerations: the building’s original solid brick walls are assumed to lack cavity insulation, so energy-efficiency upgrades may be desirable. Crime levels are recorded as high for the area, and the garage is only partially converted so may require works to fully integrate or restore as parking. Prospective buyers should also note council tax banding and confirm bathroom/room counts and any structural modifications during survey.
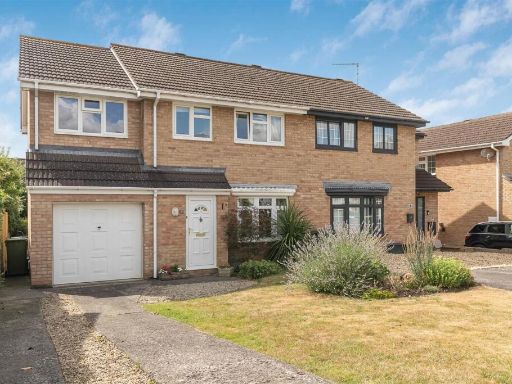 4 bedroom semi-detached house for sale in Hardwick Close, Warmley, BS30 — £425,000 • 4 bed • 1 bath • 1217 ft²
4 bedroom semi-detached house for sale in Hardwick Close, Warmley, BS30 — £425,000 • 4 bed • 1 bath • 1217 ft²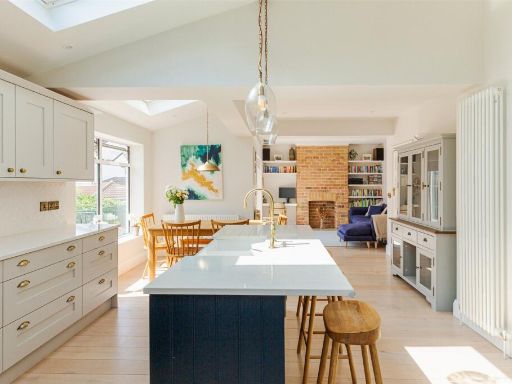 4 bedroom semi-detached house for sale in Southdown Road, Bristol, BS9 — £800,000 • 4 bed • 2 bath • 1792 ft²
4 bedroom semi-detached house for sale in Southdown Road, Bristol, BS9 — £800,000 • 4 bed • 2 bath • 1792 ft²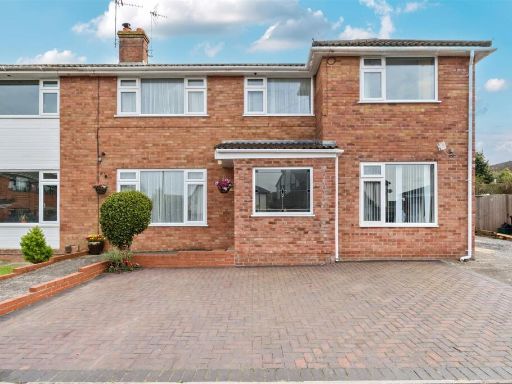 5 bedroom semi-detached house for sale in Dene Close, Keynsham, Bristol, BS31 — £612,000 • 5 bed • 3 bath • 1820 ft²
5 bedroom semi-detached house for sale in Dene Close, Keynsham, Bristol, BS31 — £612,000 • 5 bed • 3 bath • 1820 ft²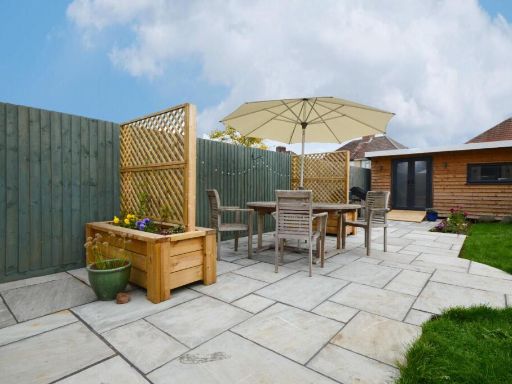 3 bedroom semi-detached house for sale in Donald Road, Bristol, BS13 — £425,000 • 3 bed • 1 bath • 1093 ft²
3 bedroom semi-detached house for sale in Donald Road, Bristol, BS13 — £425,000 • 3 bed • 1 bath • 1093 ft²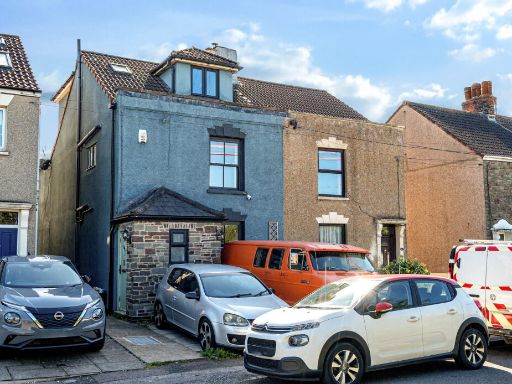 4 bedroom semi-detached house for sale in Main Road, Shortwood, Mangotsfield, Bristol, BS16 — £525,000 • 4 bed • 2 bath • 1259 ft²
4 bedroom semi-detached house for sale in Main Road, Shortwood, Mangotsfield, Bristol, BS16 — £525,000 • 4 bed • 2 bath • 1259 ft²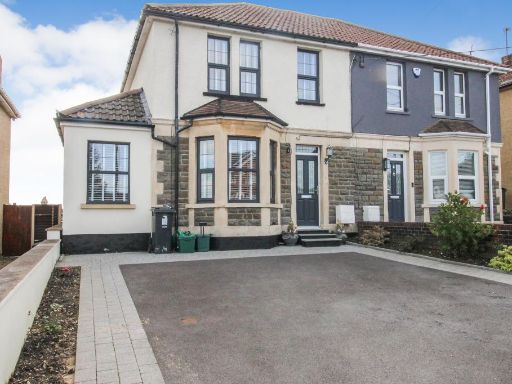 4 bedroom semi-detached house for sale in Chiphouse Road, Kingswood, Bristol, BS15 4TR, BS15 — £475,000 • 4 bed • 2 bath • 1501 ft²
4 bedroom semi-detached house for sale in Chiphouse Road, Kingswood, Bristol, BS15 4TR, BS15 — £475,000 • 4 bed • 2 bath • 1501 ft²